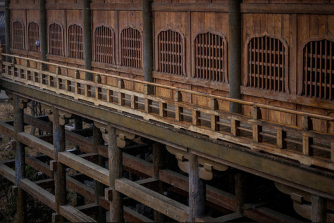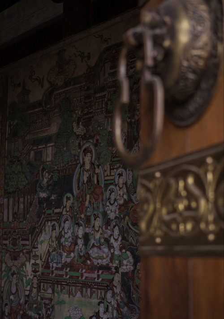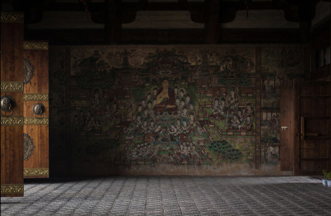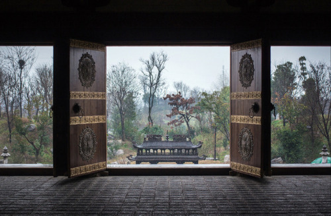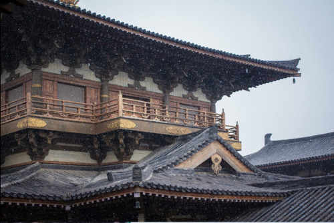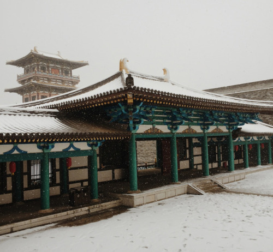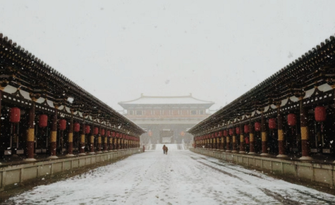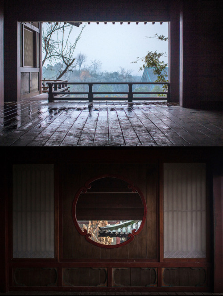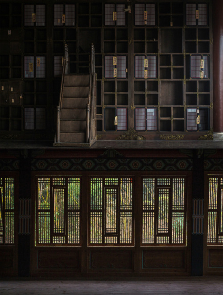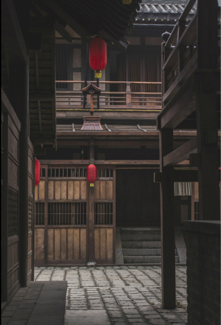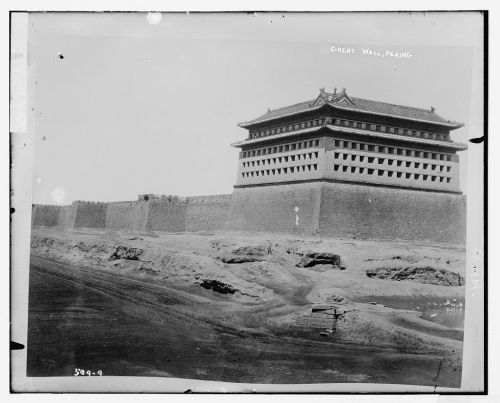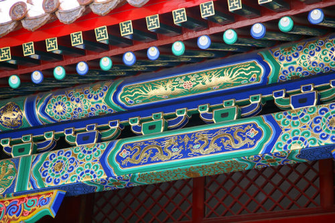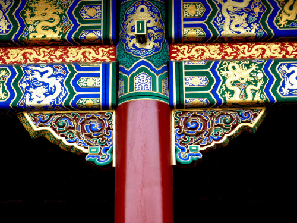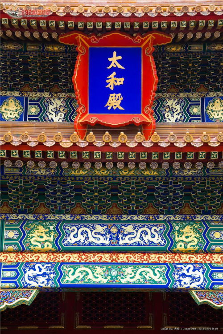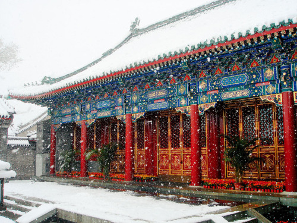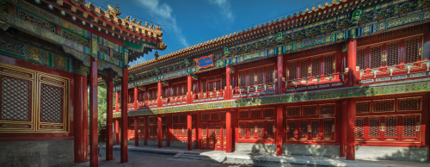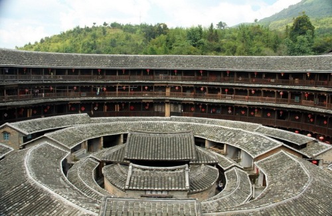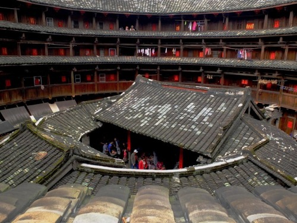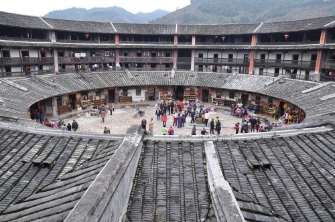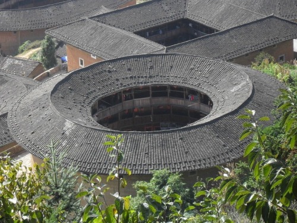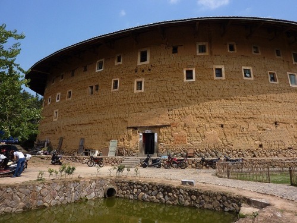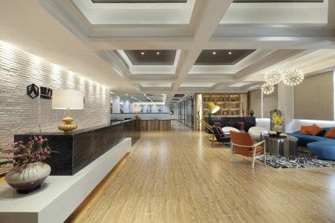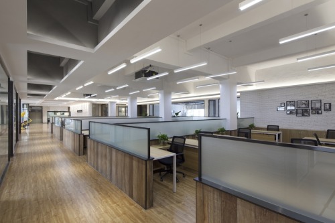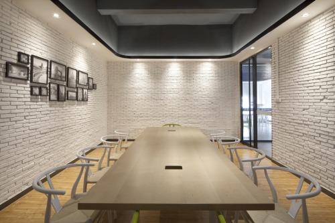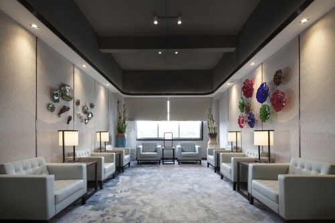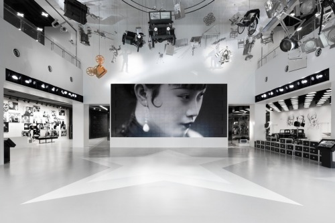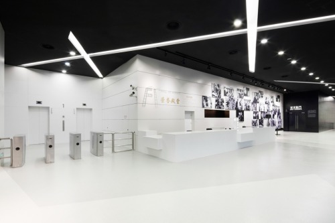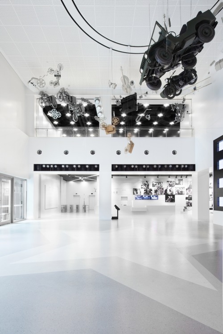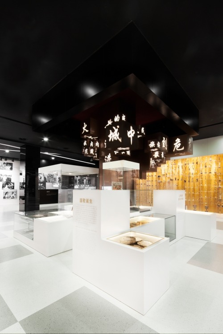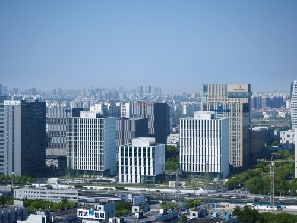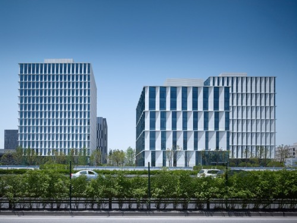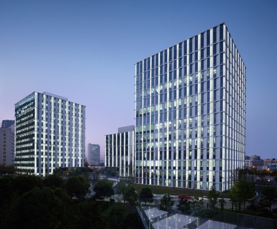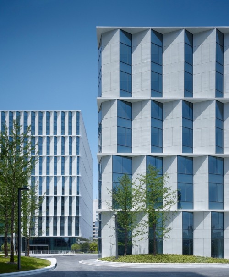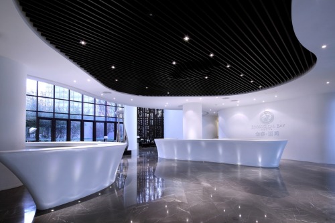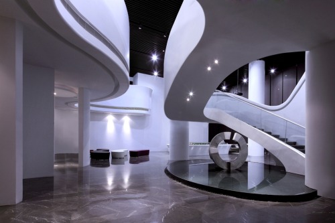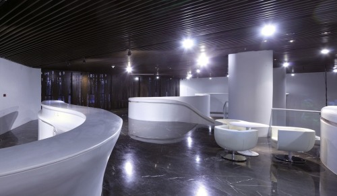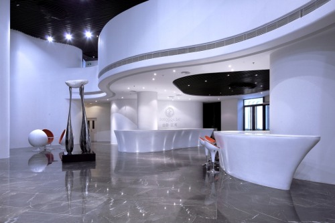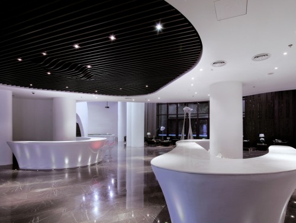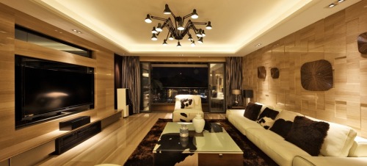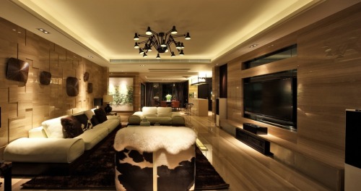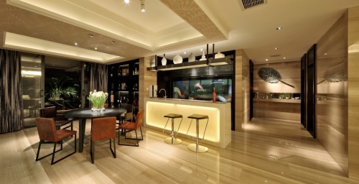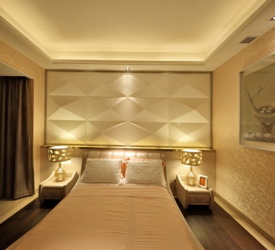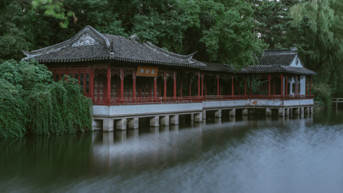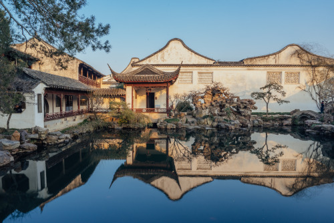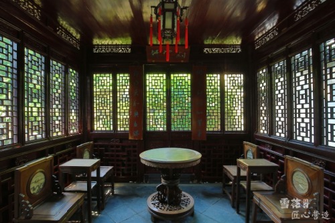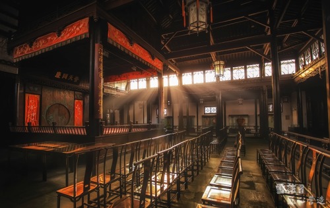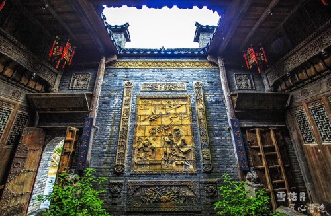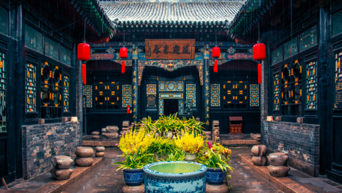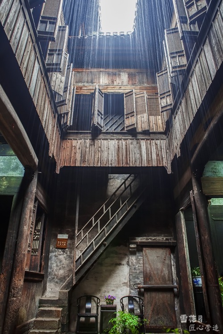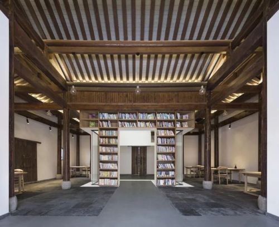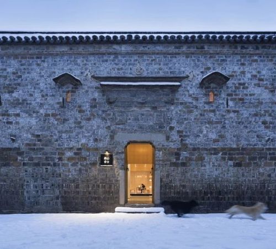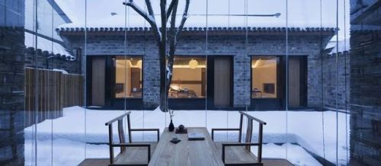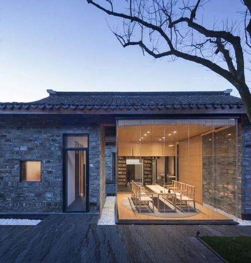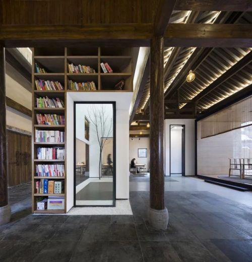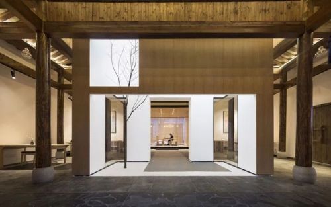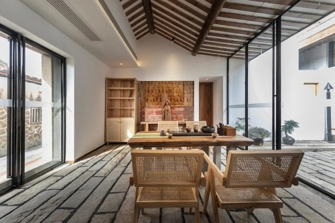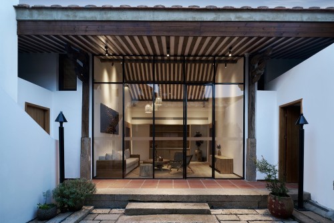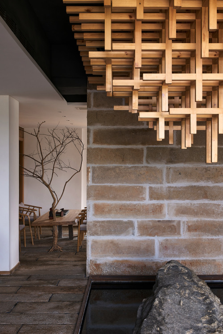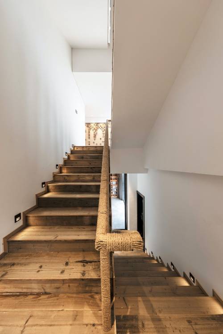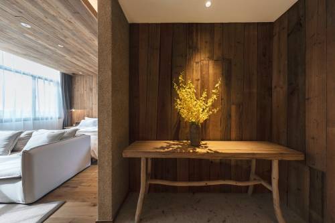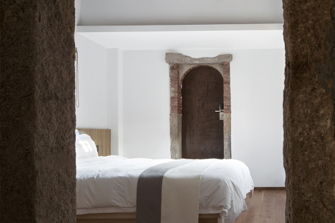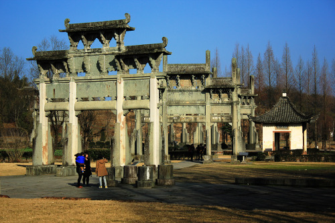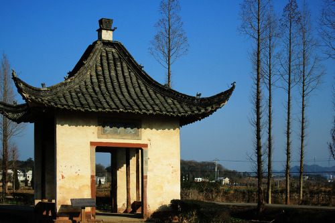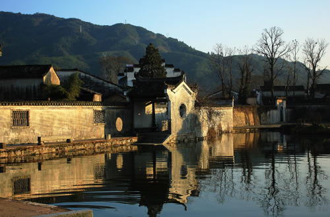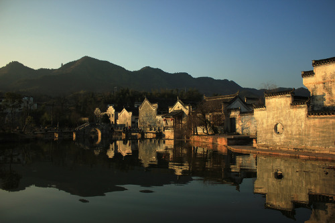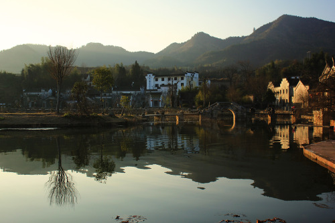#chinese architecture
Dǒugǒng (斗拱) is a unique structural element of interlocking wooden brackets, and is one of the most important elements in traditional Chinese architecture.
Imperial Ming Dynasty architecture favoured highly ornate and colourful dǒugǒng.
Post link
Ancient Earthen Castles in South China
The Fujian Tulou is a collection of earthen houses, impenetrable by outsiders, built between the 12th and the 20th centuries, located in the mountainous areas in southeastern Fujian province. A tulou is usually large, several storeys high, and built along an inward-looking, circular or square floor plan. The doughnut shaped house has a central open courtyard and can house up to 800 people or 80 families each. The outside wall is a solid block served by only one entrance, and windows to the outside are located only above the first floor.
Tulous were built for defense against armed bandits that plagued southern China from the 12th century to 19th century. The people of southern Fujian first built strongholds on top of mountains as a defense. These early strongholds later evolved into Fujian Tulou.
via wacky-thoughts, more here
Post link
An office space in Guangdong #InteriorDesign by 空象设计顾问. http://bit.ly/1QIu6kD #ChineseArchitecture #interiors
Post link
The Shanghai Movie Museum #InteriorDesign by 协调亚洲. http://bit.ly/1J1b8AA #ChineseArchitecture #interiors
Post link
An office build cluster in Shanghai #ArchitectureDesign by gmp. http://bit.ly/1Pt1Tha #ChineseArchitecture #architecture
Post link
A sales and exhibition center in Tianjin, China #InteriorDesign by Davide Macullo Architects. http://bit.ly/1IzpIF0 #ChineseArchitecture #architecture
Post link
A residence in China #InteriorDesign by architect 吴智锋. http://bit.ly/1LDs1YU #ChineseArchitecture #interiors
Post link





Ming Dynasty Hanfu Group Portrait
In Confucius Temple and The Imperial College Museum
Via Guo Feng Jin Xiao Yu (国风金小鱼)
Mix Architects transforms old Chinese country house into library and teahouse
Located in Gaochun of Nanjing, China, a small fishing village called Jangshan commissioned Mix Architects to meet the basic needs of indigenous people for modern functions and cultural life. The renewal plan proposed by the studio consisted of two parts, namely the renovation of the vacant old homes and the construction of new rural public facilities like a library, a tea pavilion and public toilets. Mix Architects focused the renovation plan on the transformation of the old house. the design retained the external appearance of the rare old houses hoping to emphasize the importance of regional characteristics and cultural heritage. at the same time, disruptive functional replacement and spatial reconstruction of the interior of the building was implemented like a bookcase wrapping a patio and a glass tea pavilion facing the courtyard.
Post link
Xiangyu Xiangyuan B&B Siheyuan,
Dazhai Village, Xiang'an District, Xiamen, China,
The Design Institute Of Landscape & Architecture, China Academy Of Art Co.,Ltd.
Photographs by Aoguan Performance of Architecture
Post link
Xi’an watercolor and micron 0.5 pen mini sketch done on a plane trip - finally got around to scanning and posting this on my tumblr!
Post link

