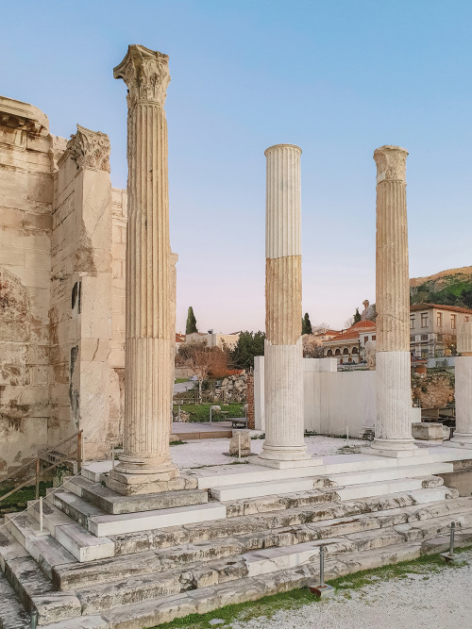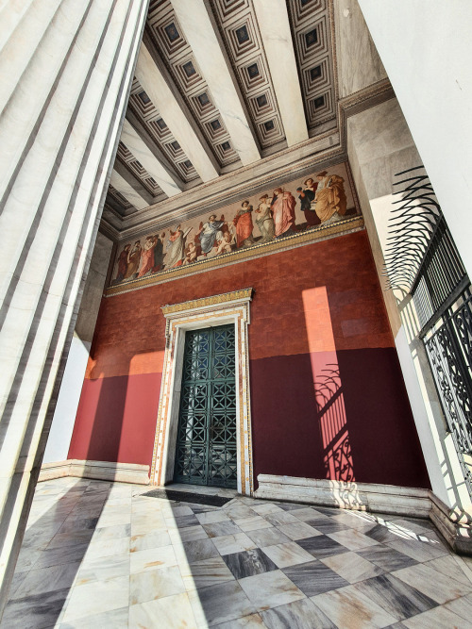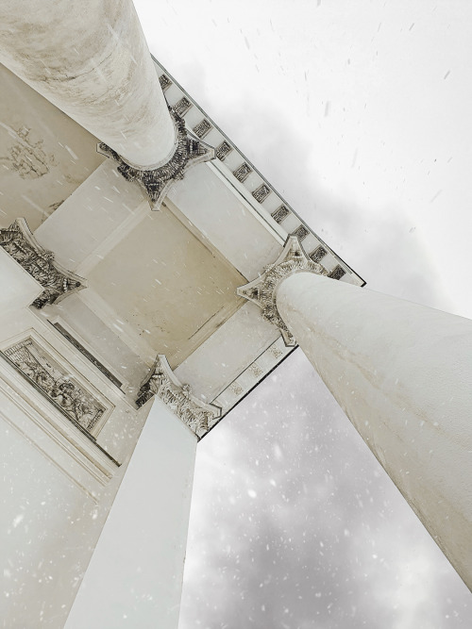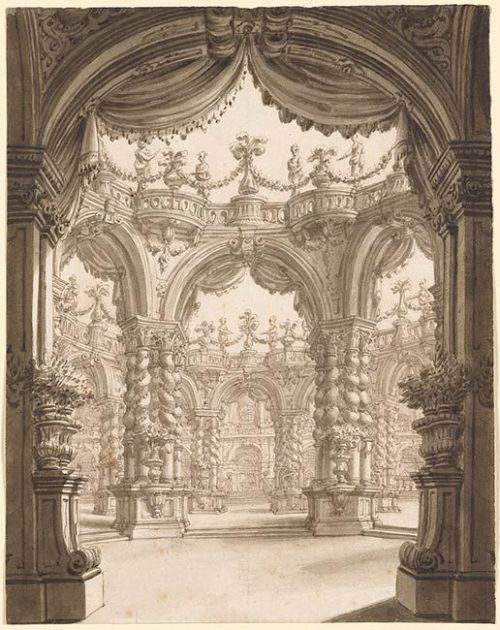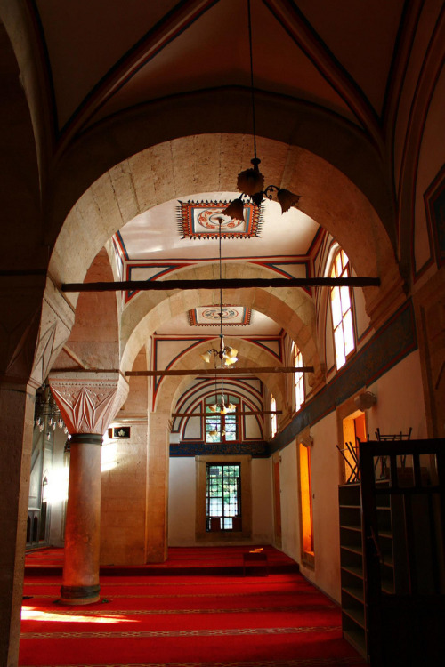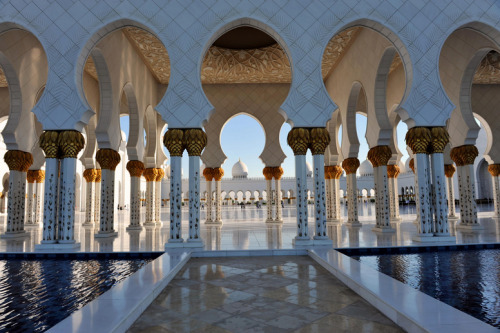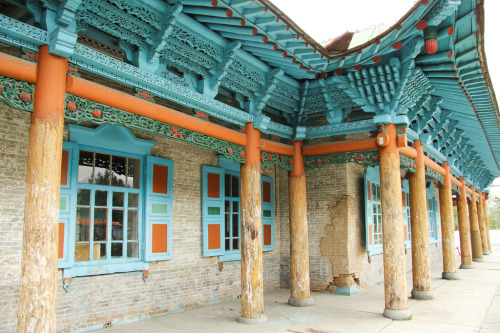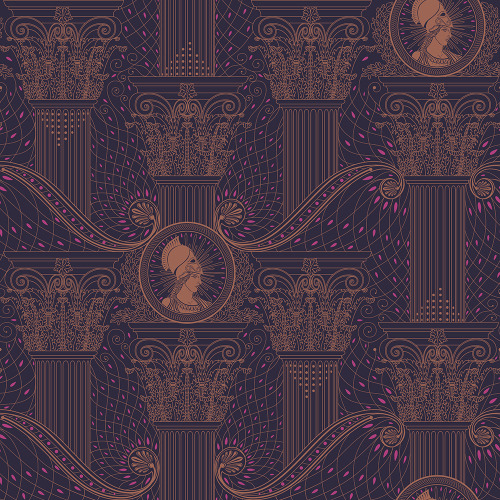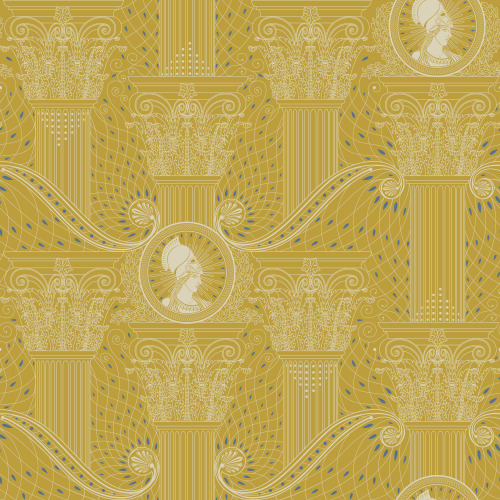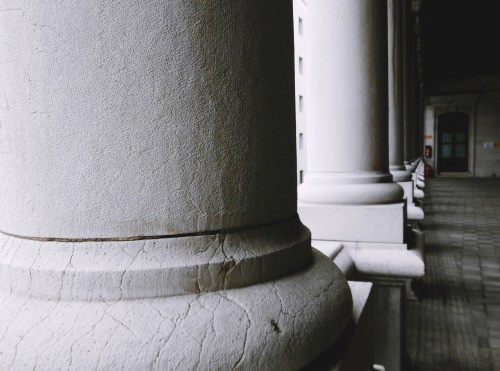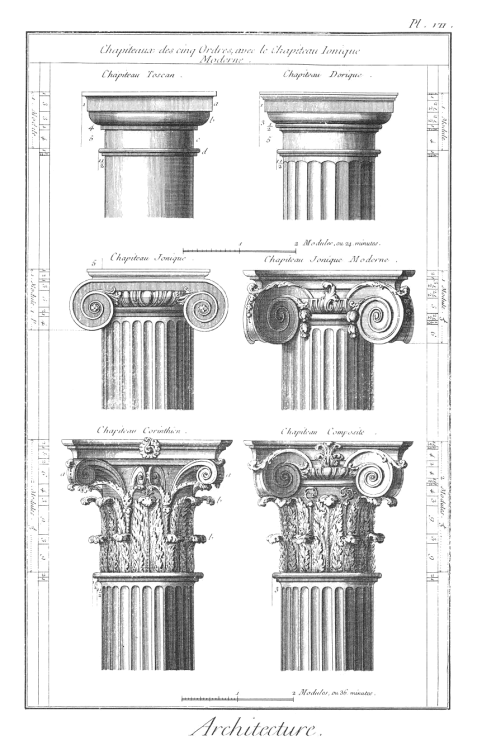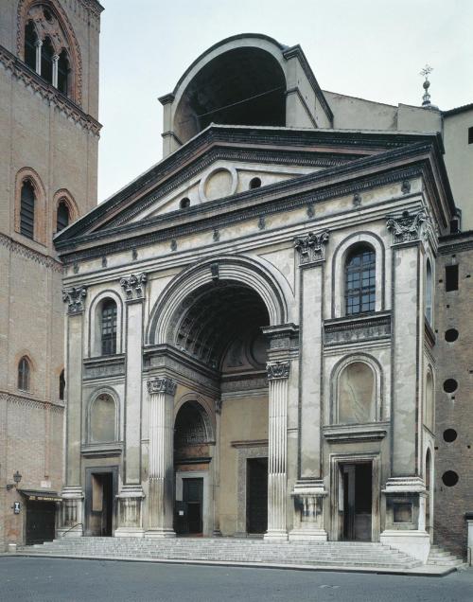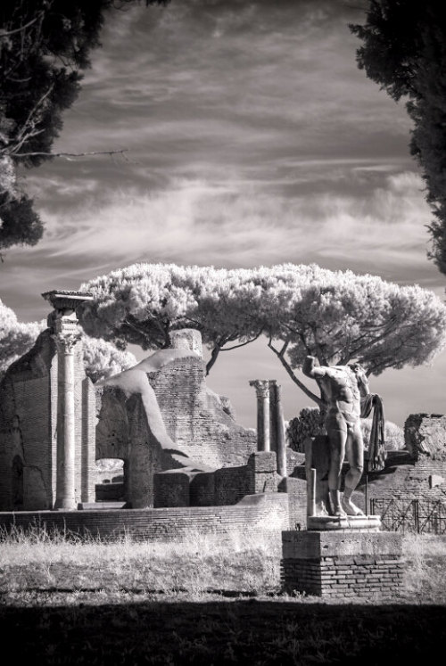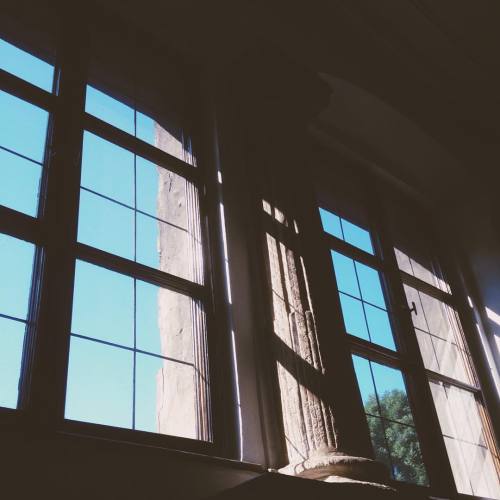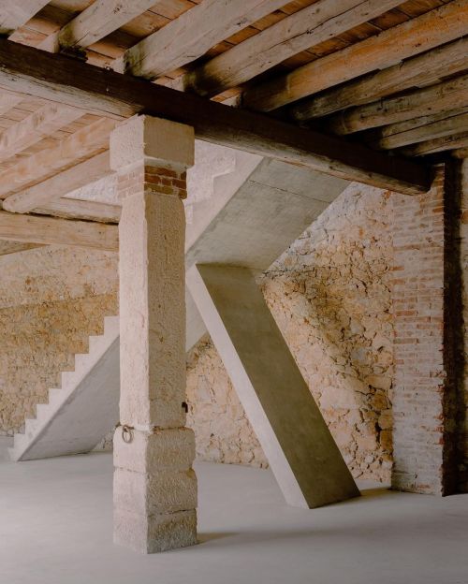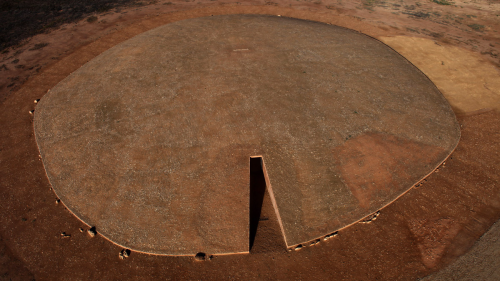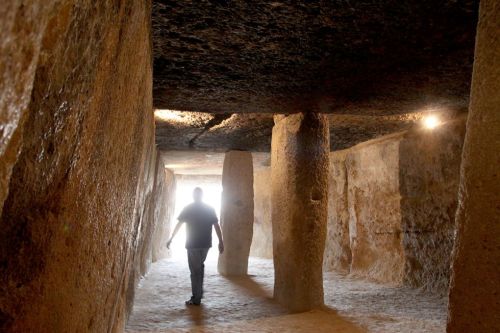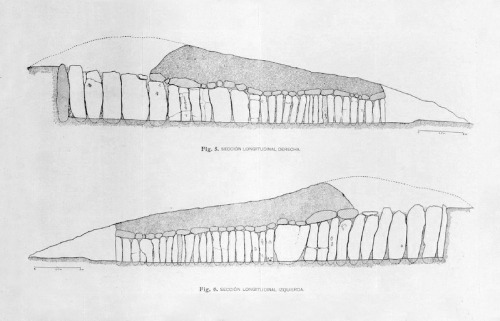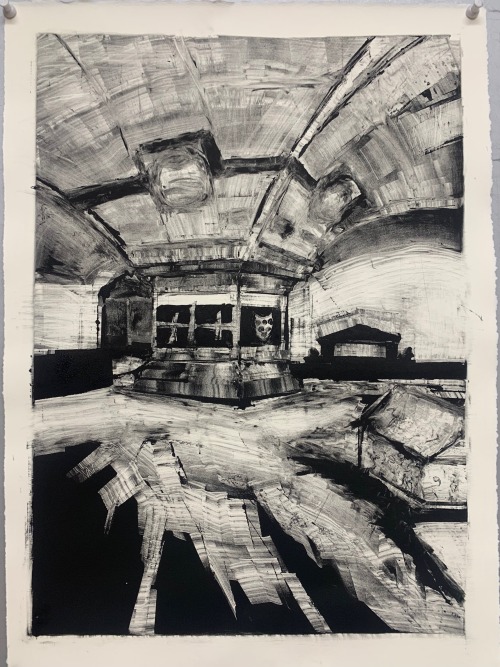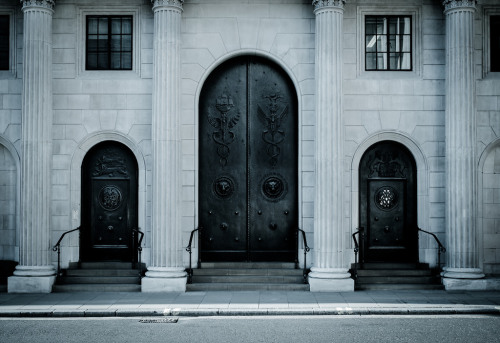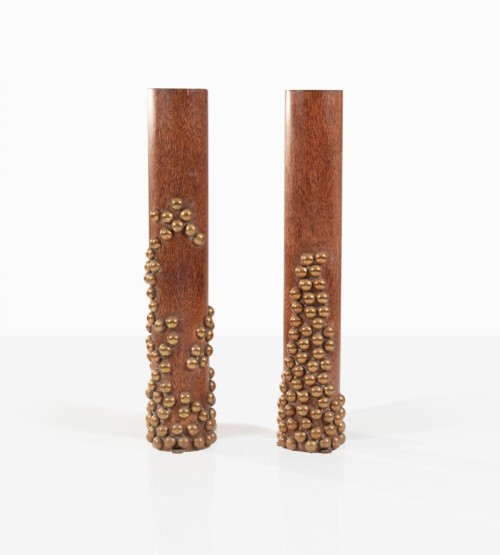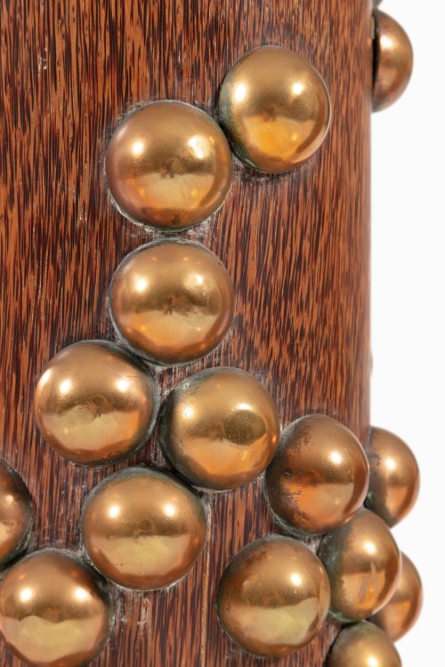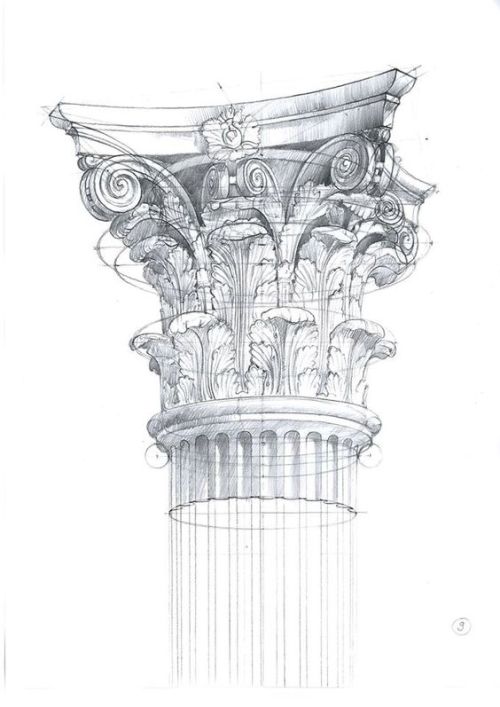#column
The entrance to the Central Building of the University of Athens, Greece.
The building is part of 3-building complex called the “Athenian Trilogy”.
IG: 2seeitall_ig
Post link
Columns and Pilasters
The Roman orders of columns are used:- Tuscan, Doric, Ionic, Corinthian and Composite. The orders can either be structural, supporting an arcade or architrave, or purely decorative, set against a wall in the form of pilasters. During the Renaissance, architects aimed to use columns, pilasters, and entablatures as an integrated system. One of the first buildings to use pilasters as an integrated system was in the Old Sacristy (1421–1440) by Brunelleschi.
image: Encyclopedie: Classical Orders, engraving from the Encyclopédie vol. 18. Public domain 18th century French engraving at resource
Post link
In Classical architecture, a giant order is an order whose columns or pilasters span two (or more) stories. At the same time, smaller orders may feature in arcades or window and door framings within the storeys that are embraced by the giant order.
One of the earliest uses of this feature was at the Basilica di Sant'Andrea di Mantova (pictured above), designed by Leon Battista Alberti and begun in 1472.
Post link
Photography by Visioni Italiane
Technique: Digital Infrared
Location: Ostia Antica, Italy
If you enjoy it, please consider supporting my work, buy a print at Visioni Italiane use TUMBLRLOVE4VI for 5% off!
Post link
George Hoyningen-Huene,
Columns of the Parthenon seen through a breach in the North wall, Acropolis, Athens, c. 1938,
Gelatin Silver print,
Other: 9 3/16 x 9 1/8 in. (23.3 x 23.2 cm)
Post link
A French capital from the early 12th century. It’s sculpted with a foliage design and is made out of black marble, which really stands out in The Cloisters’ collection of columns and capitals.
Post link

Aphrodisias
* photo by Paolo Monti (1962)
*Available in the BEIC digital library and uploaded in partnership with BEIC Foundation.
The image comes from the Fondo Paolo Monti, owned by BEIC and located in the Civico Archivio Fotografico of Milan.
source: Paolo Monti, CC BY-SA 4.0 <https://creativecommons.org/licenses/by-sa/4.0>, via Wikimedia Commons
Unknown - Dolmen de Soto, Trigueros, Spain, 2500-3000 BC. Via. Restored by Ayerbe Recco Arquitectos.
Post link
Piazzetta San Marco
A sinking sanctuary, a monument to the grand republic lasting over a thousand years - built by refugees fleeing Attila and untimely destroyed by Napoleon.
Piazzetta San Marco,
Venice, Italy
Dark Field Monotype [FULL BLEED]
Ink on Paper, 22 x 30
2019
~Age
Post link
Tomb of Cosimo di Medici, Pater Patriae
Basilica of San Lorenzo, Florence, Italy
Dark Field Monotype
Ink on Paper, 16 x 22
2019
~Age
Post link
Chrome and Crystal by Skuggzi
Via Flickr:
The Lloyd’s building (left), architect Richard Rogers 1986, and The Willis building (right), architect Norman Foster 2008. City of London.
Post link
Gringottsby Skuggzi
Via Flickr:
Bank of England, Threadneedle Street, City of London. (Architect, Herbert Baker 1939) The bronze doors were sculpted by Sir Charles Wheeler.
Post link
Marcial Berro, Pair of columns, circa 1990,
Palmwood and Brass
Each stamped BR à Paris on the underside
Height of each : 119 cm ; 46 7/8 in.
From the Palais Maeterlinck apartment of François and Betty Catroux.
Pierre Passebon Galerie du Passage, Paris, France,
Courtesy: Sotheby’s
Post link
Environmental commission for Gallant Knight Games
For info: https://www.deviantart.com/stefanomarinetti/art/Commissions-ID-OPEN-UPDATE-260156391
Post link


