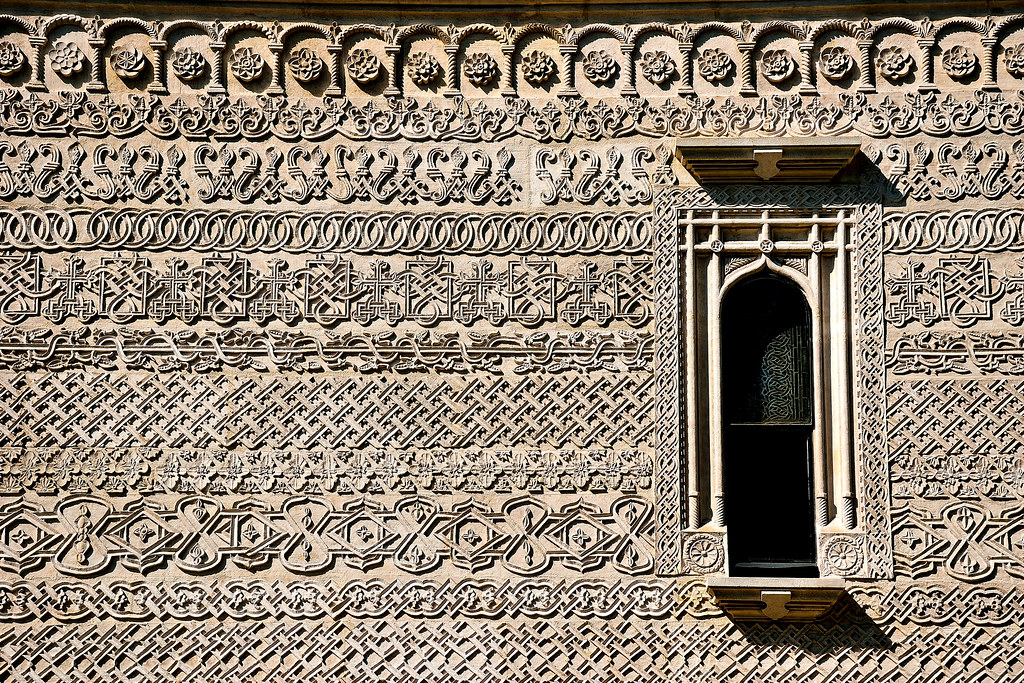#european architecture

(Photo source: Wikipediacommons)
_______________________________________________________________
_______________________________________________________________
_______________________________________________________________
_______________________________________________________________
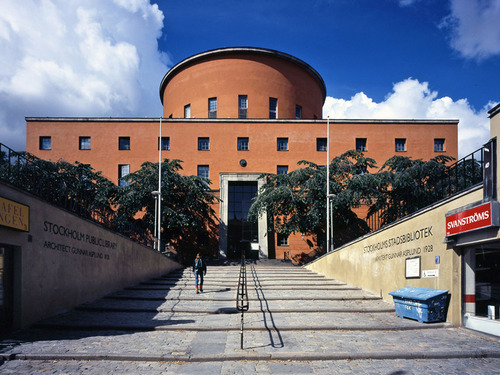
(Photo source:jmgancedo.blogspot.com.es)
_______________________________________________________________
_______________________________________________________________
- DESCRIPTION: The Stockholm library is one of the city’s most notable structures. Somehow inspired by Ledoux´s “Rotonde de la Villette”, Asplund abandoned earlier ideas for a dome in favour of a rotunda.He also reduced elements of the classical order to their most abstract geometrical forms.The building was completed with a park, a pond and shops along a nearby street.
_______________________________________________________________
- CONSTRUCTION DATE: 1918 - 1928
_______________________________________________________________
- LOCATION: Stockholm, Sweden
_______________________________________________________________
______________________________________________________________
_______________________________________________________________
_______________________________________________________
_____________________________________________________________
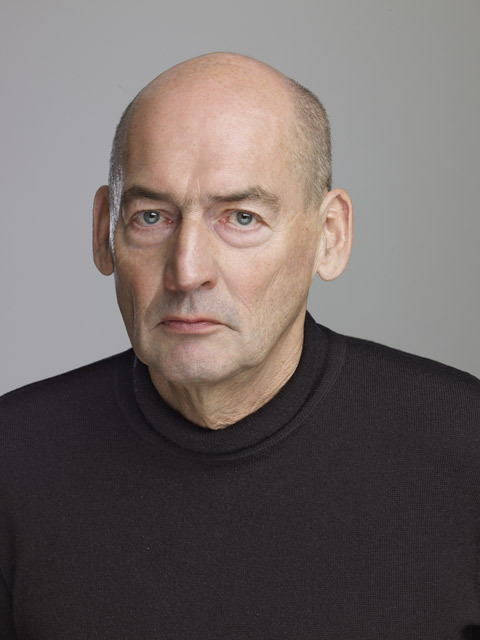
(Photo by Blommers/Schumm ©OMA)
_______________________________________________________________
_______________________________________________________________
- WEB OFICIAL/ OFFICIAL WEBSITE
_______________________________________________________________
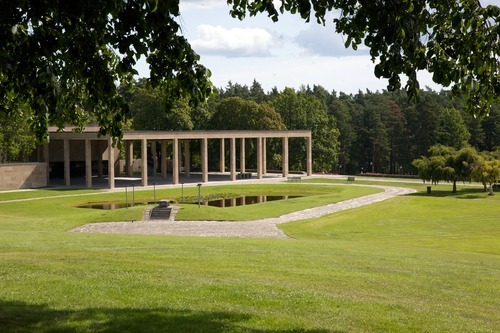
(Photo source:flickr,avanotterloo)
_______________________________________________________________
_______________________________________________________________
- DESCRIPTION:The Stockholm cemetery also known as “Skogskyrkogården” was the result of an international competition held in 1915 whose winners were the young architects Gunnar Asplund and Sigurd Lewerentz. Two years later, the construction started in the middle of a forest. The cemetery was built completely adapted to the ground of this forest, and it included several chapels and a crematorium. In 1994 was declared “World Heritage” by the UNESCO.
_______________________________________________________________
- CONSTRUCTION DATE: 1915 - 1920
_______________________________________________________________
- LOCATION: Stockholm, Sweden
_______________________________________________________________
______________________________________________________________
_______________________________________________________________
_______________________________________________________
_______________________________________________________________
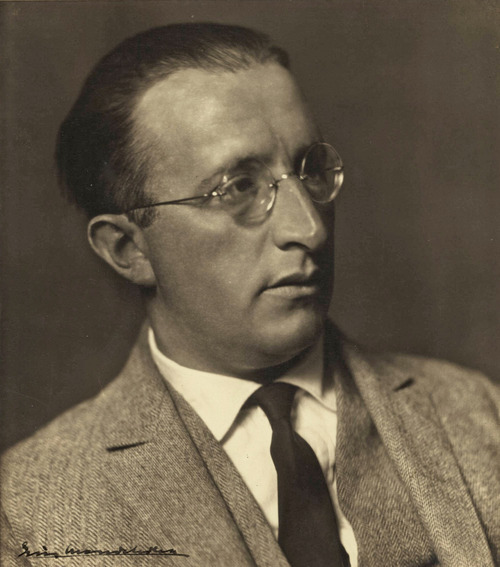
(Photo source: Wikimedia Commons)
_______________________________________________________________
_______________________________________________________________
- VIDA y OBRA/LIFE and WORK:
videos (01) (02) (03) (04) (05) (06)
_______________________________________________________________
- DOCUMENTAL /DOCUMENTARY: clickhere
_______________________________________________________________
- Eric Mendelsohn in San Francisco( video )
_______________________________________________________________
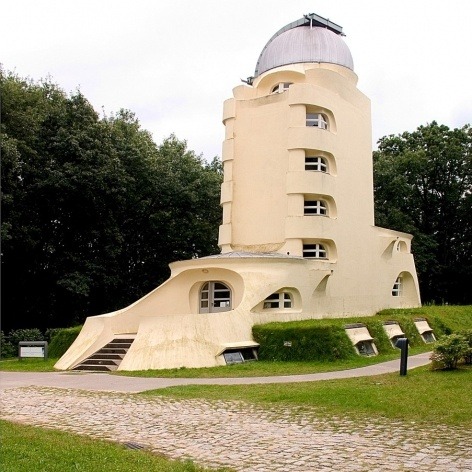
_______________________________________________________________
_______________________________________________________________
- DESCRIPTION: The Einstein Tower is considered the best piece of expressionist architecture, and was designed to house a solar telescope to prove Albert Einstein´s relativity theory. The building was conceived originally in concrete but at the end it was built with brick walls and stucco. Asked his opinion about the building, Einstein only stated one word: “organic”.
_______________________________________________________________
- CONSTRUCTION DATE: 1917-1921
_______________________________________________________________
- LOCATION: Postdam, Germany
_______________________________________________________________
- VIDEOS:
01 02 03 04 05 06 07 08 09 10 11 12 13
_______________________________________________________________
_______________________________________________________________

(Photo source: melnikovhouse.org)
_______________________________________________________________
_______________________________________________________________
- WEB OFICIAL/OFFICIAL WEBSITE
_______________________________________________________________
_______________________________________________________________
_______________________________________________________________

_______________________________________________________________
_______________________________________________________________
- VIDEOS SOBRE ADOLF LOOS /VIDEOS ABOUT ADOLF LOOS:
ADOLF LOOS CON LA FAMILIA MÜLLER / Adolf Loos with the Müllers
_______________________________________________________________
_______________________________________________________________
_______________________________________________________________
_______________________________________________________________
- DESCRIPTION: Hans Moller, a textile businessman, commissioned Adolf Loos to design a house on an idylllic plot surrounded by hills that he owned in the capital of Austria.
_______________________________________________________________
- LOCATION: Vienna,Austria
_______________________________________________________________
- CONSTRUCTION DATE: 1928 - 1929
_______________________________________________________________
- VIDEOS: ( 01 )
_______________________________________________________________
_______________________________________________________________
_______________________________________________________________

(Photo source: flickr, trevor.patt)
Mănăstirea Putna /Putna Monastery, Romania by Dragoş Frangu
Church of St. Anne/ Kolegiata św. Anny - architects Tylman van Gameren and Baldassare Fontana, Krakow, Poland (by bazylek100)
Post link
Mănăstirea Dragomirna/ Dragomirna Monastery, Romania by wj30
Mănăstirea Putna /Putna Monastery, Romania by Rita Willaert
Biserica Domnească Sfântul Nicolae/ St. Nicholas Church, Curtea de Argeș, Romania by fusion-of-horizons
Mănăstirea Sfinții Trei Ierarhi/ Monastery of the Three Hierarchs , Iași, Romania by Clifton Beard
Mănăstirea Sfinții Trei Ierarhi/ Monastery of the Three Hierarchs , Iași, Romania by Oana-Roxana



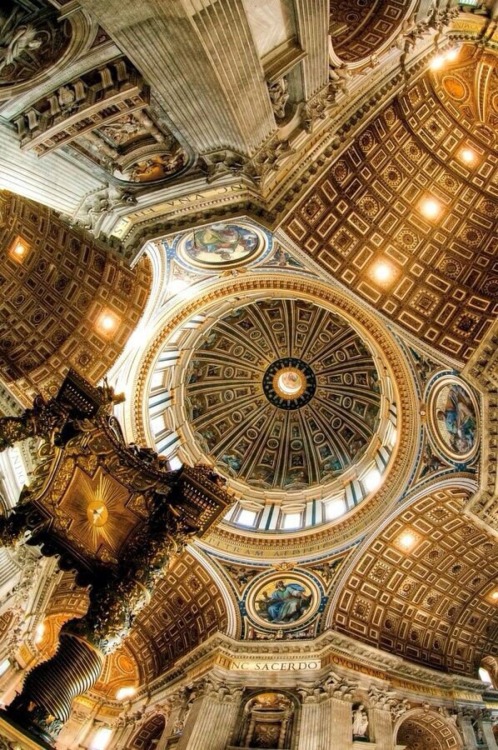

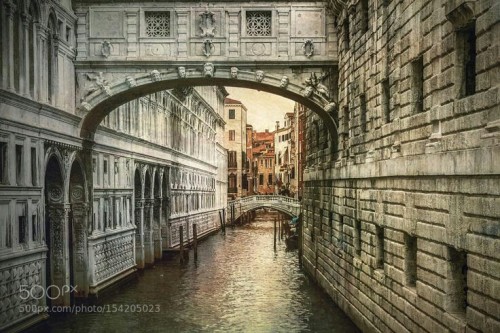
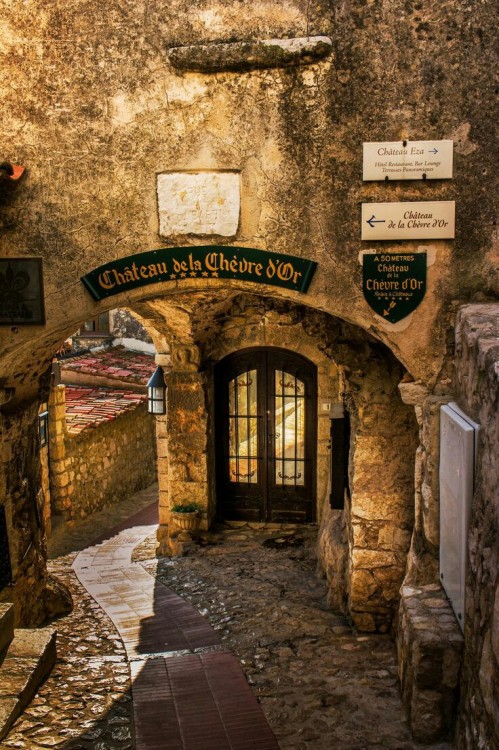
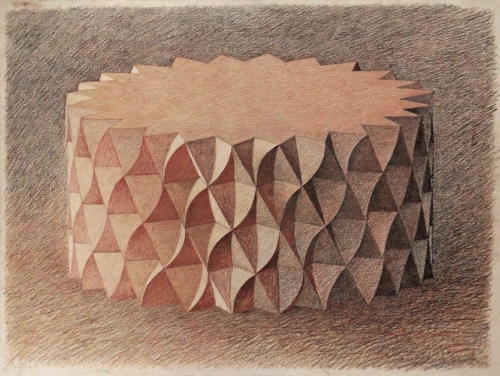
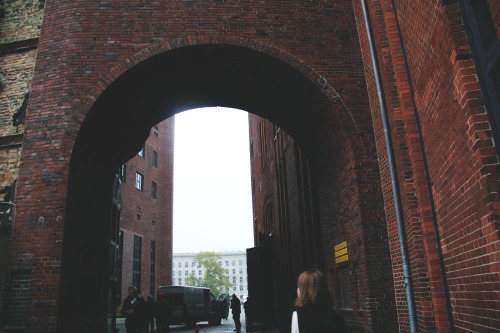


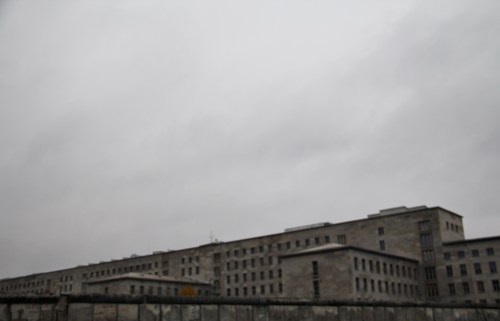

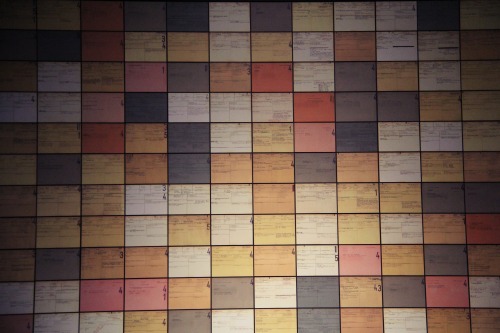


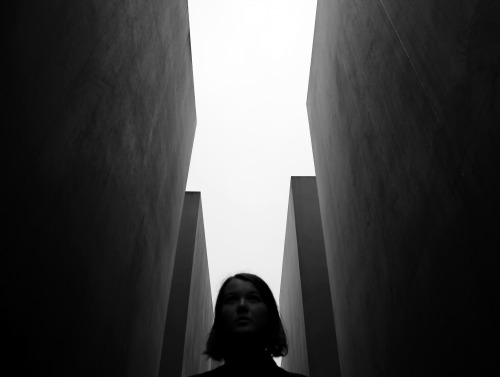
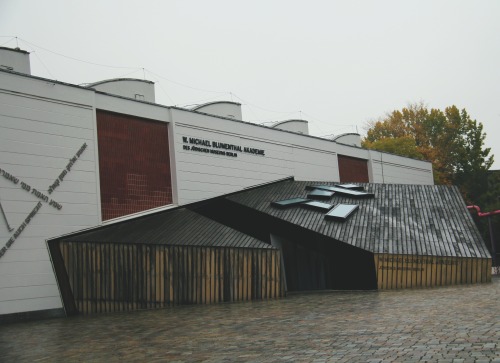

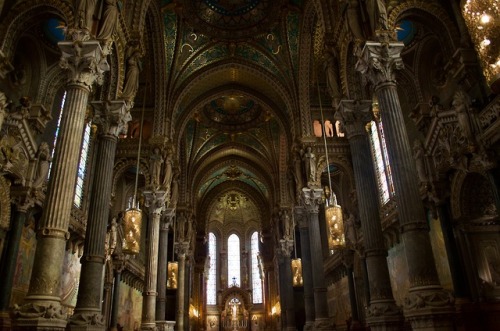




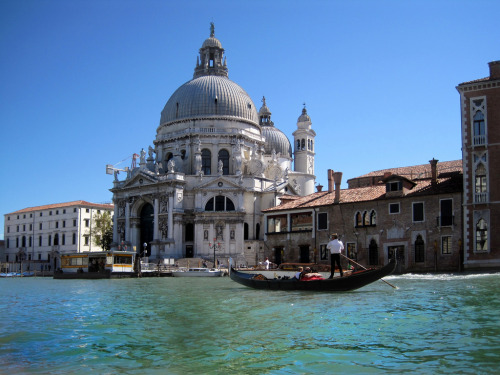
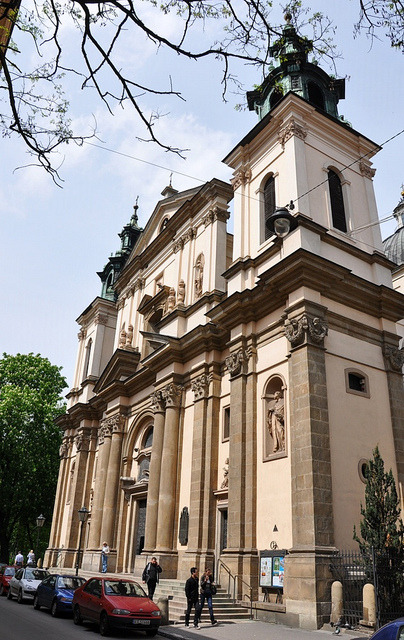


![Sfantul Nicolae Domnesc [Curtea de Arges]](https://live.staticflickr.com/7217/6965975080_c6f156016b_b.jpg)

