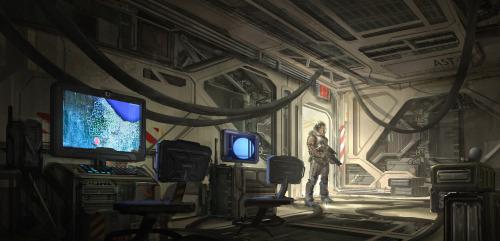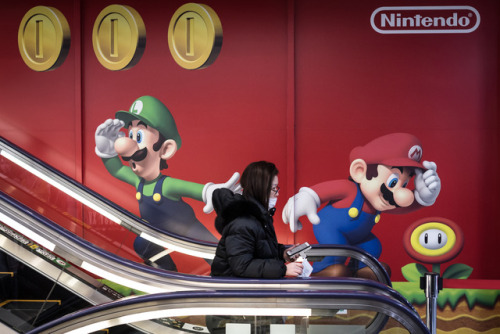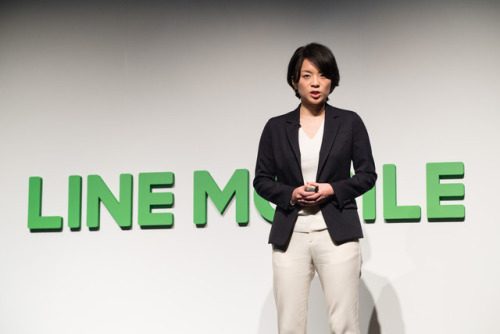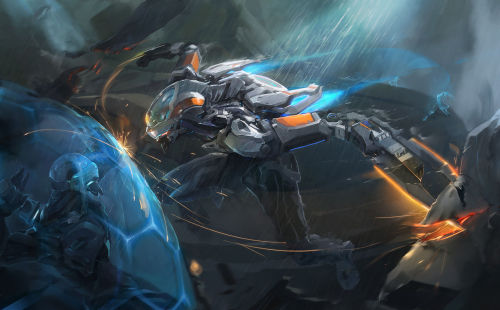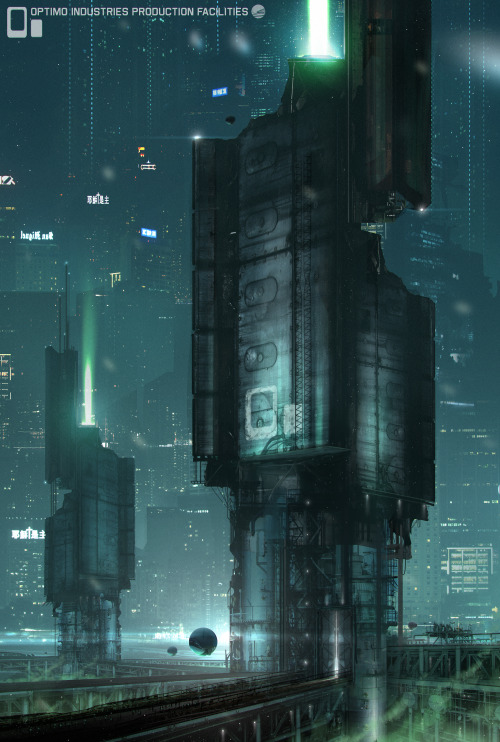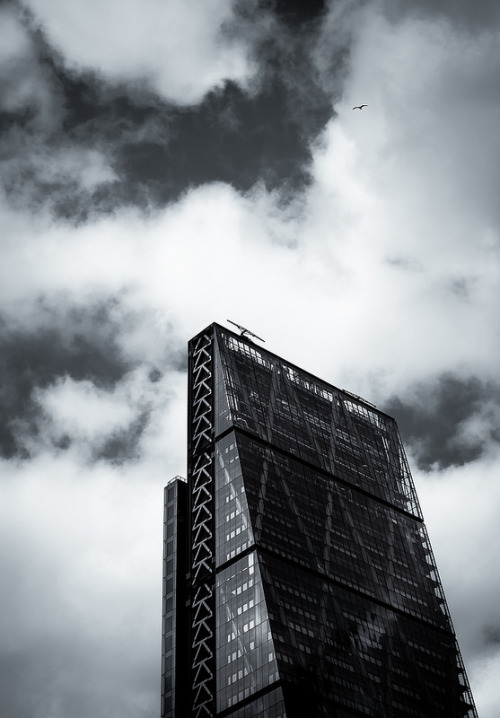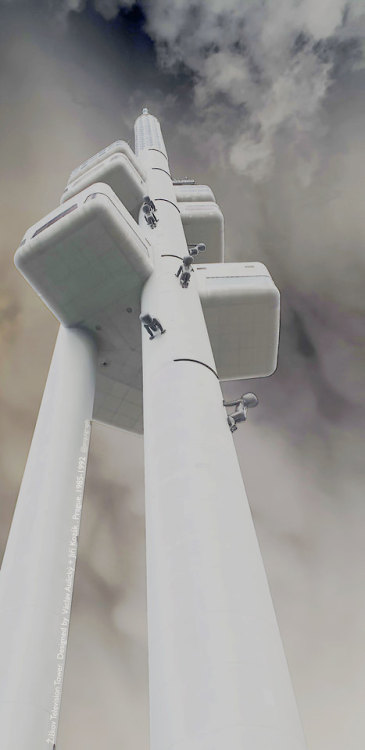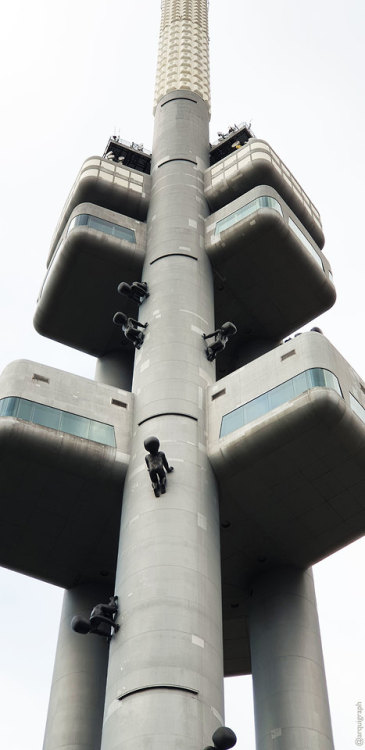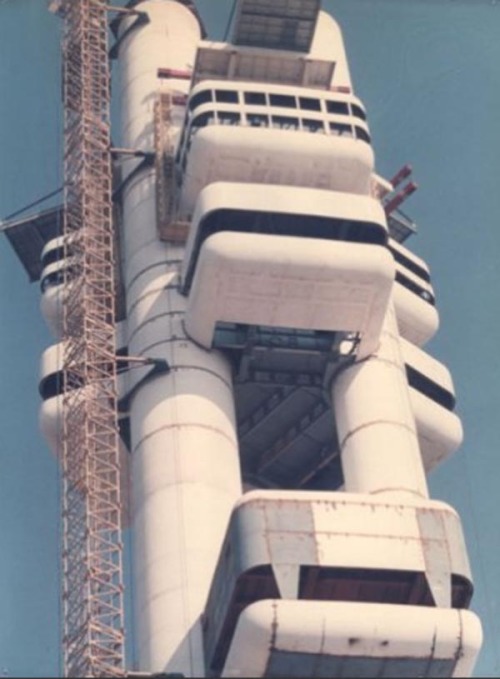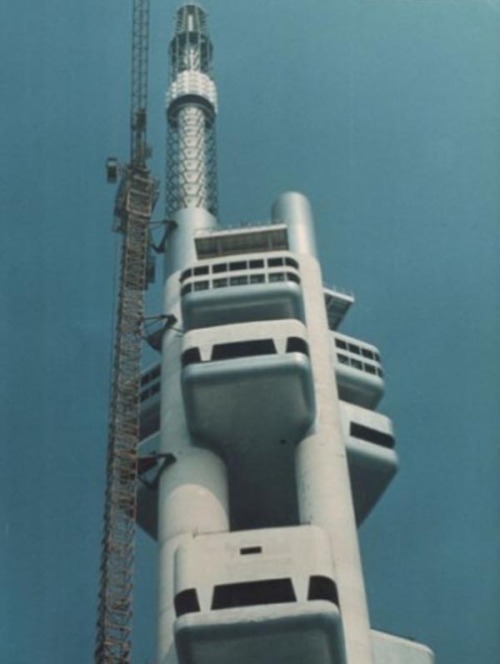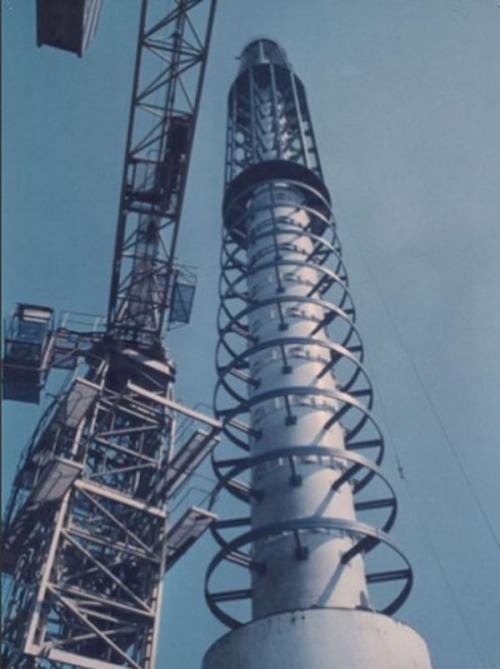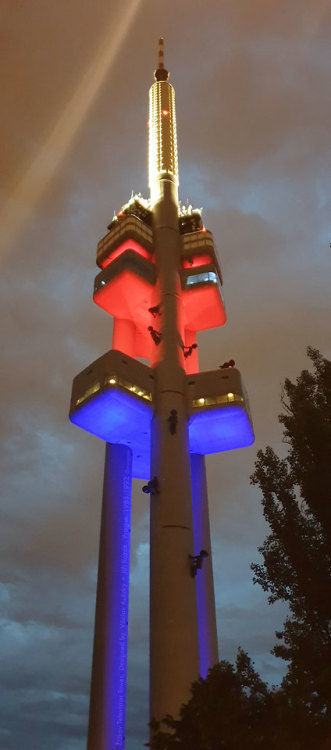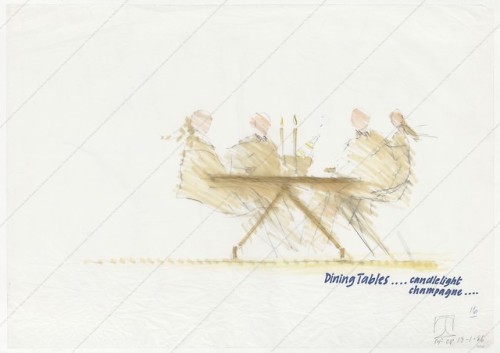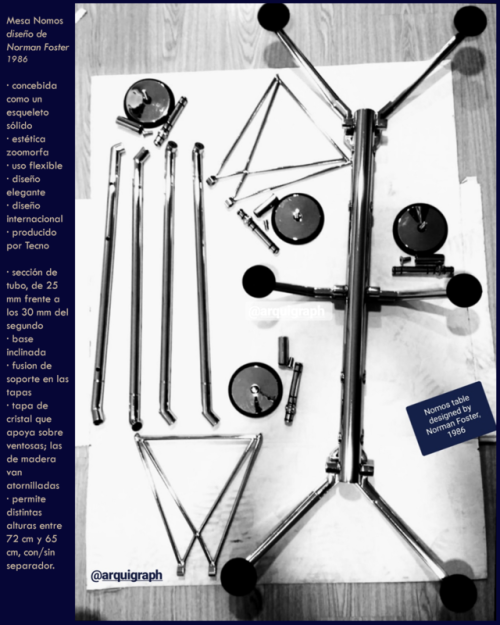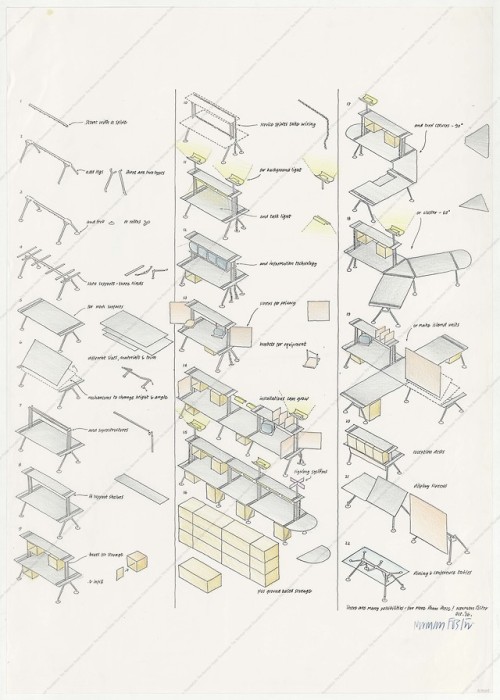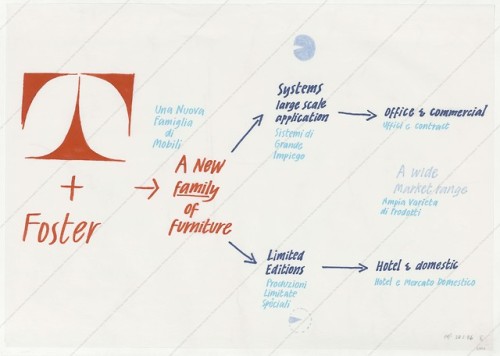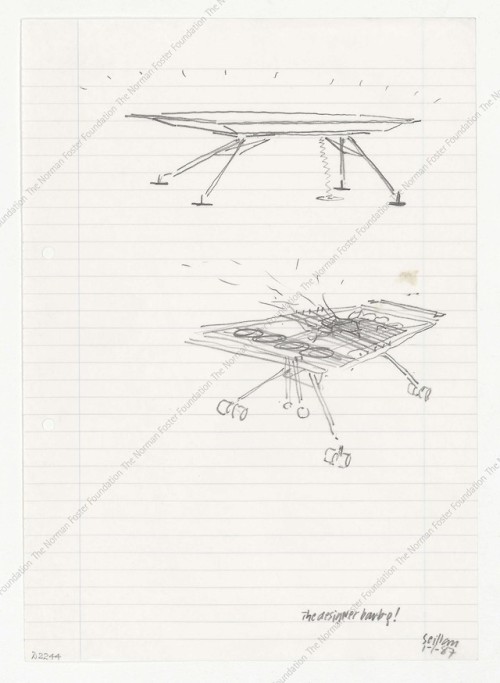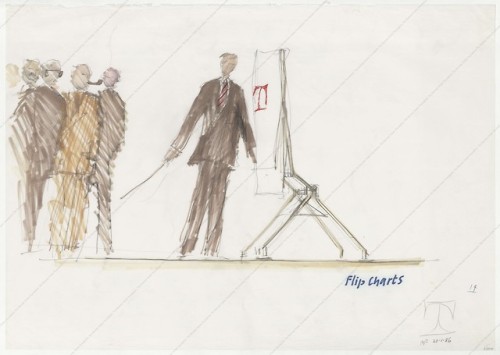#high tech
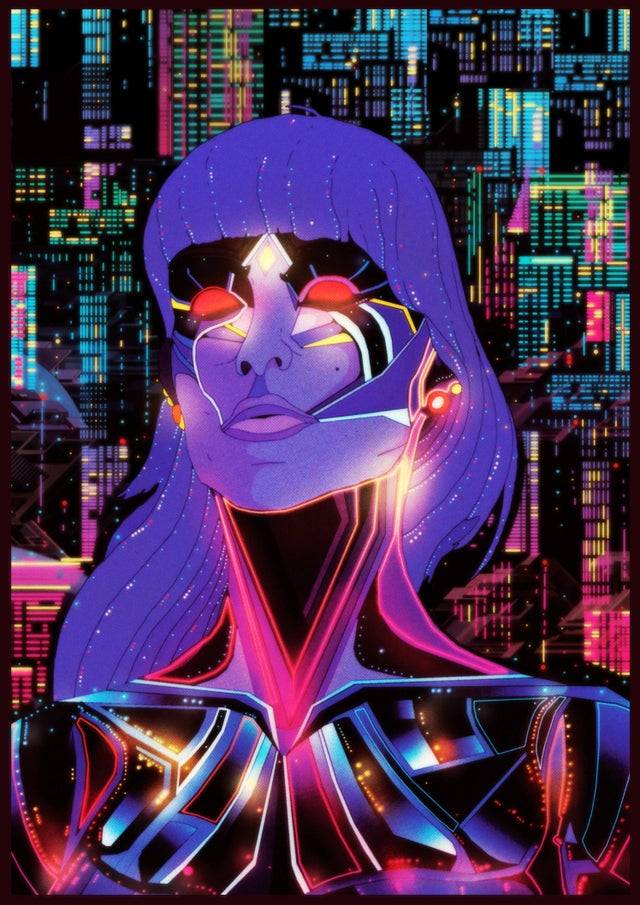
Kilian Eng
A customer leave an electronics store in Tokyo after buying the Nintendo Switch game console, Japan March 3, 2017-Tokyo, JAPAN
Photo : Pierre-Emmanuel Delétrée/SIPA
Post link
Line Mobile’s President and CEO Ayano Kado speaks during a press conference on March 14, 2017, Tokyo, Japan. Line announced that it would launch an expansion of service for the application line music. 14/03/2017-Tokyo, JAPAN
Photo : Pierre-Emmanuel Delétrée/SIPA
Post link
The Visitors Center is housed in an old oil tank. Model cars line the showroom. Comfy seats surround tables with iPads. A staircase ascends to a conference room and the reception desk. The theater showing their promotional film uses recycled car seats.
This is A Better Place, a venture-backed American-Israeli company creating the infrastructure for electric cars. The company got its questionable name from a question posed at the 2005 World Economic Forum of how we can make the world a better place by 2020. “End our dependency on oil,” Shai Agassi, the CEO of the company, answered.

Instead of gas, these cars run on recyclable lithium ion batteries. A fully charged battery will last 120km before it runs low. Tired (or empty) batteries can be changed at a switching station, where a robot will switch the battery in less time than it takes to fill a tank of gas.
Agassi launched A Better Place in 2007. Since then, they have deployed networks in Israel, Denmark, the US, Australia, China, France, and Japan. There are two pilot projects in Tokyo and San Francisco deploying electric taxis throughout the cities.
Sitting behind the wheel, the car looks exactly like other cars. But it feels different. It is silent, making the same amount of noise when the car is off as it does when it’s on because there’s no engine. And it’s smooth, feeling no difference when accelerating or slowing because there are no gears to change.

I love the way it glides, that it has little environmental impact without sacrificing quality. That’s nice. But they still have much to do. They need more charging and switching stations built, more cars sold. They need to make it more affordable, to be able to reach those who cannot discount cost-effectiveness. I’d like to think that in another decade or so, by the time I need to consider owning a car (if ever), electric cars will have replaced the gas-guzzlers crowding the highways, that we will be taking serious efforts to end our dependency on oil, and that these marginalized vehicles will be the norm.
Chrome and Crystal by Skuggzi
Via Flickr:
The Lloyd’s building (left), architect Richard Rogers 1986, and The Willis building (right), architect Norman Foster 2008. City of London.
Post link
Skygraterby Skuggzi
Via Flickr:
Bird flying over The Leadenhall Building aka The Cheesegrater, City of London. Designed by Graham Stirk of Rogers Stirk Harbour + Partners 2014.
Post link
Polygonal Perspective by Skuggzi
Via Flickr:
The Leadenhall Building aka The Cheesegrater, left (Architect Graham Stirk of Rogers Stirk Harbour + Partners 2014) and St. Helen’s right. (GMW Architects 1969)
Post link
Prototype
Žižkov Television Tower. Václav Aulický + Jiří Kozák
One of the most authentic TV towers ever built in Europe is Žižkov Television Tower in Prague. Designed in 1985 by architect Václav Aulický and structural engineer Jiří Kozák, built between 1985-1992, it began transmitting signal since1992 until 2012, year in which they switched to digital TV broadcasting and removed the old analogue broadcast equipment installing a datacenter on its free space.
The Structure
The tower stands 216 metres (709 feet) high, there’s no doubt is the tallest building in the skyline of Žižkov district and in the city of Prague. The structure of the tower is the key of its uniqueness, it is based on a triangle module whose corners rise in steel columns, consisting of three tubes with a double steel wall filled with concrete.
They support nine ‘pods’, organized in triades along three levels, and three decks for transmitting equipment. One of the three pillars extends considerably higher than the others, providing the necessary height for antennas. This particular combination gives its effect as a structure’s rocket and gantry appearance. In its time it was a unique technology, which authors have patented.
There are two elevators to transport passengers at a speed of 4 m/s. and a third one elevator works also as a service lift.
Foundations are 15 m. deep, consists on a circular concrete slab, 1,20m. (4 feet) thick and 30 meters diameter.
The Pods
Three of the pods, positioned directly beneath the decks at the top of the tower, are used for equipment related to the tower’s primary function and are inaccessible to the public. The remaining six pods are open to visitors, providing a panoramic view of Prague and the surrounding area. Altitude of the observatory is 93 m, the entire floor is dedicated to relaxation from where you can see Prague in its fullness. The hotel room altitude is 70 m and the lower one at 63 metres (207 feet) you’ll find a recently refurbished restaurant and café bar with a capacity for 180 people.
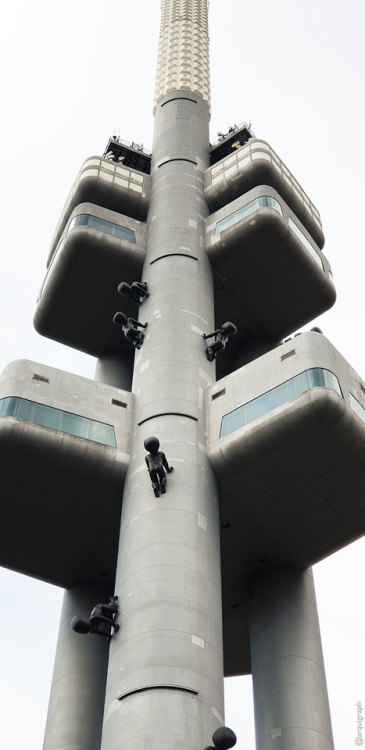
Babie Sculptures
Ten giant sculptures of babies created by leading Czech artist David Černý crawl all over the outside of the tower. According to his concept, the babies of an uncertain future would all have the same DNA and consequently they would all be equall, that’s why the babies are faceless, it sounds unbelievable but who knows.

Žižkov tower model
High-tech in the communist-era
This is an example of high-tech architecture at earlier stages built in communist-era in Central and Eastern Europe, although this tower was critized by its local inhabitants during its construction, since then till now the tower attracts a lot of visitors to enjoy the skyline in a city full of historical buildings.
+ Žižkov tower 35 years in 2020
Images by arquigraph, Městská část Praha 3 & České Radiokomunikace / CRA and wiki arquitectura
Post link
Prototype
Žižkov Television Tower. Václav Aulický + Jiří Kozák
One of the most authentic TV towers ever built in Europe is Žižkov Television Tower in Prague. Designed in 1985 by architect Václav Aulický and structural engineer Jiří Kozák, built between 1985-1992, it began transmitting signal since1992 until 2012, year in which they switched to digital TV broadcasting and removed the old analogue broadcast equipment installing a datacenter on its free space.
The Structure
The tower stands 216 metres (709 feet) high, there’s no doubt is the tallest building in the skyline of Žižkov district and in the city of Prague. The structure of the tower is the key of its uniqueness, it is based on a triangle module whose corners rise in steel columns, consisting of three tubes with a double steel wall filled with concrete.
They support nine ‘pods’, organized in triades along three levels, and three decks for transmitting equipment. One of the three pillars extends considerably higher than the others, providing the necessary height for antennas. This particular combination gives its effect as a structure’s rocket and gantry appearance. In its time it was a unique technology, which authors have patented.
There are two elevators to transport passengers at a speed of 4 m/s. and a third one elevator works also as a service lift.
Foundations are 15 m. deep, consists on a circular concrete slab, 1,20m. (4 feet) thick and 30 meters diameter.
The Pods
Three of the pods, positioned directly beneath the decks at the top of the tower, are used for equipment related to the tower’s primary function and are inaccessible to the public. The remaining six pods are open to visitors, providing a panoramic view of Prague and the surrounding area. Altitude of the observatory is 93 m, the entire floor is dedicated to relaxation from where you can see Prague in its fullness. The hotel room altitude is 70 m and the lower one at 63 metres (207 feet) you’ll find a recently refurbished restaurant and café bar with a capacity for 180 people.

Babie Sculptures
Ten giant sculptures of babies created by leading Czech artist David Černý crawl all over the outside of the tower. According to his concept, the babies of an uncertain future would all have the same DNA and consequently they would all be equall, that’s why the babies are faceless, it sounds unbelievable but who knows.

Žižkov tower model
High-tech in the communist-era
This is an example of high-tech architecture at earlier stages built in communist-era in Central and Eastern Europe, although this tower was critized by its local inhabitants during its construction, since then till now the tower attracts a lot of visitors to enjoy the skyline in a city full of historical buildings.
+ Žižkov tower 35 years in 2020
Images by arquigraph, Městská část Praha 3 & České Radiokomunikace / CRA and wiki arquitectura
Post link
Prototype
Nomos System. Norman Foster. 1986
We have restored a Nomos Table, one of the most authentic high-tech furniture system designed by Norman Foster in 1986 produced by Tecno.
“..The frame of the Nomos table is conceived as a rigid, zoomorphic skeleton. Like the other elements in the Nomos system, the table can be adapted to satisfy wide range of needs, at home and in the office.
The Nomos table’s striking appearance and refined design have made it one of the most recognisable products of international design in the Tecno catalogue.
The Nomos table differs from the other components of the Nomos system for the size of its tubular frame (25 mm instead of 30 mm), for the angled shape of its base and for the fact that its top is supported not by the usual structure but by dedicated castings. The top rests on suckers in the glass version and is screwed to the aluminium supports in wood top versions.The Nomos table can be assembled in two heights, 72 cm and 65 cm, simply by including or excluding spacers between the top and the supports..”
drawings+
Post link

