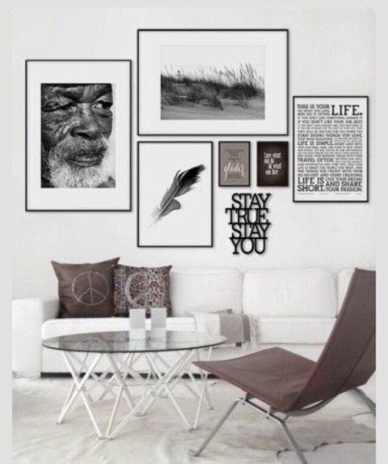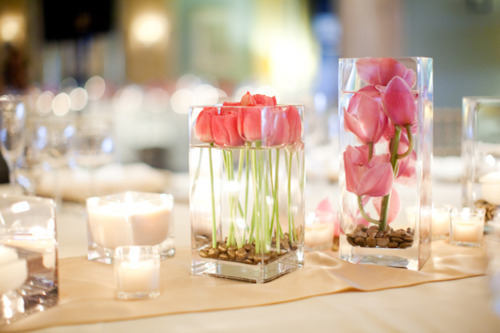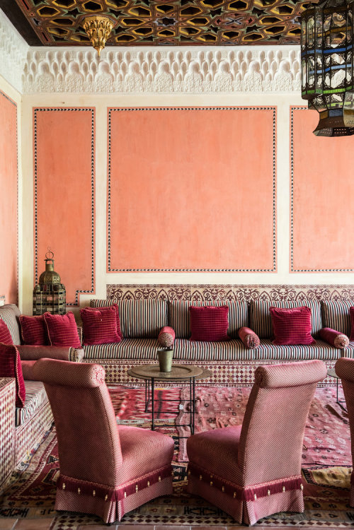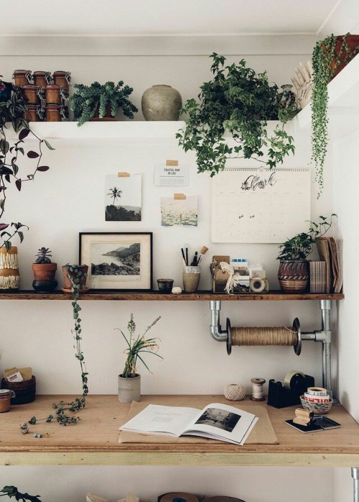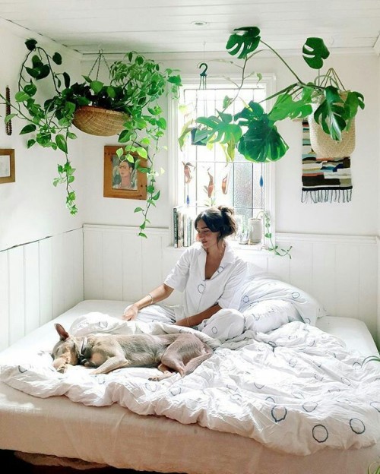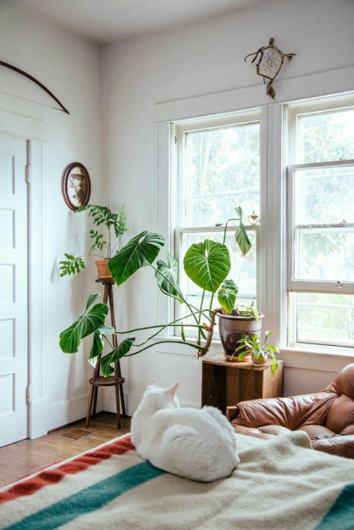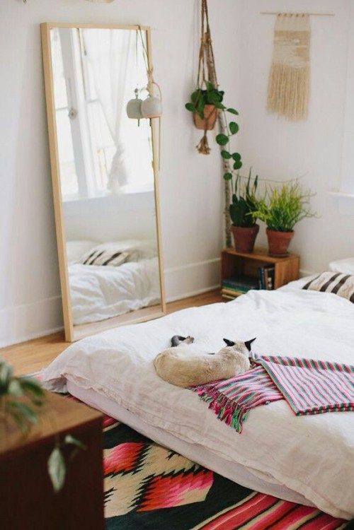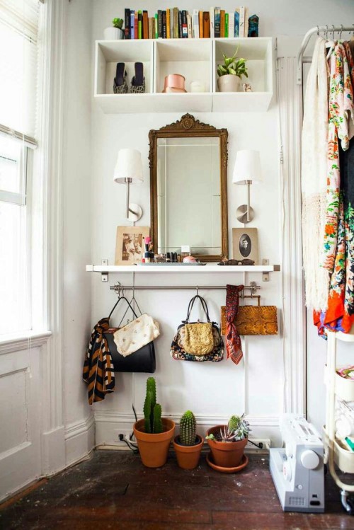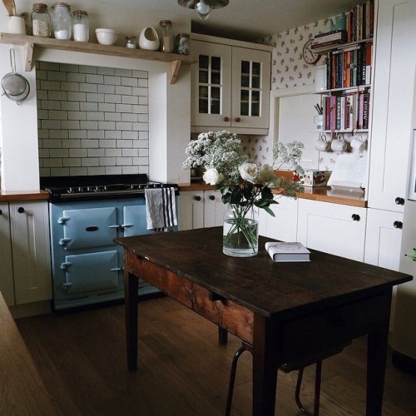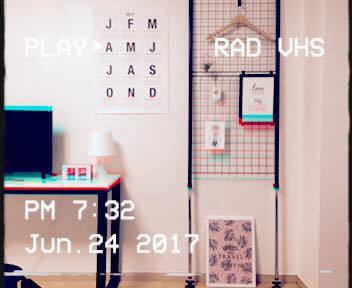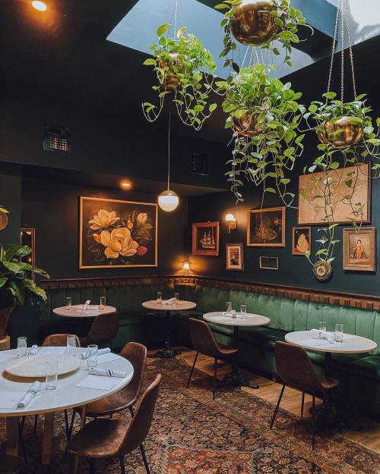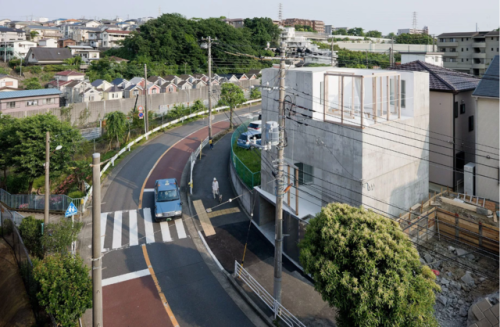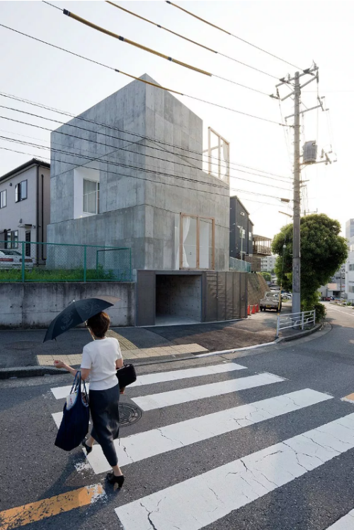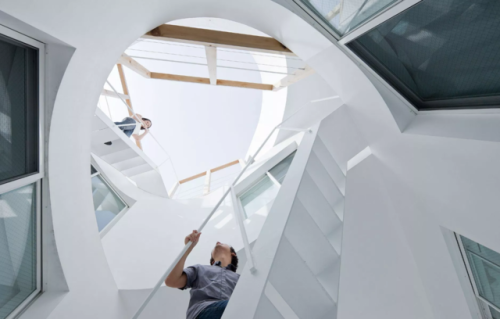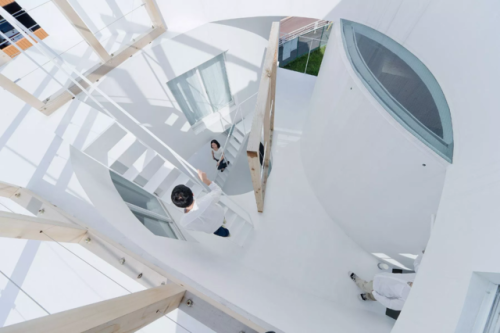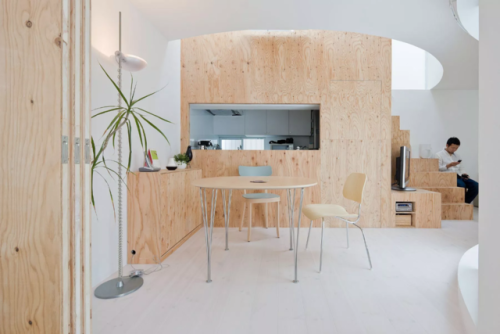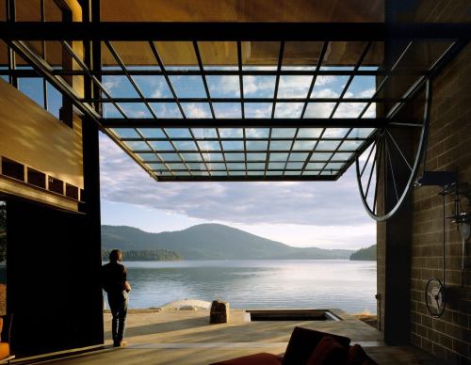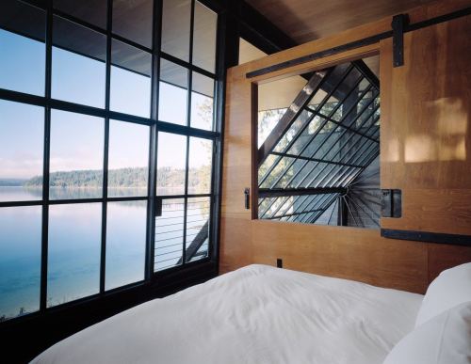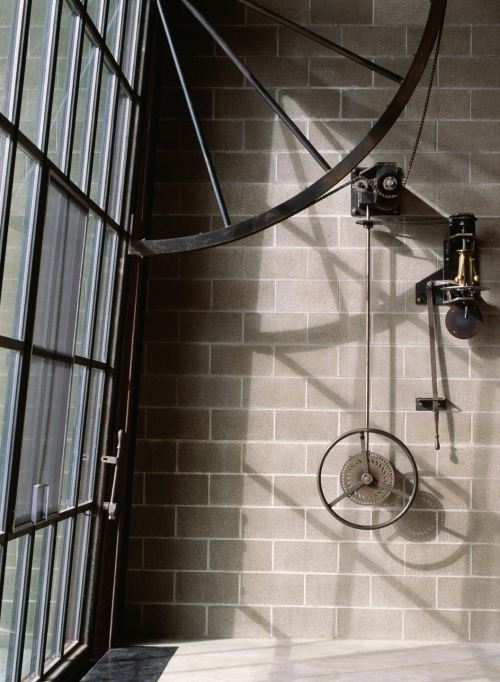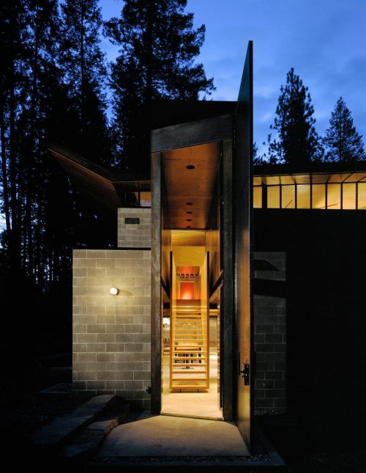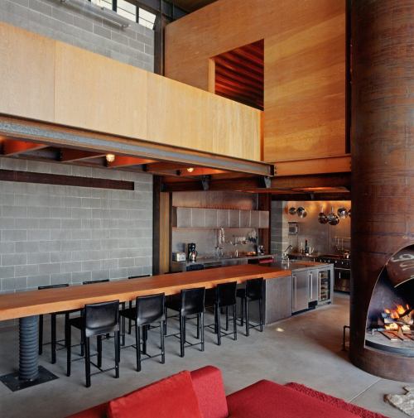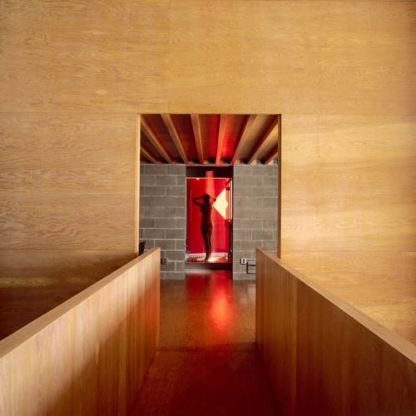#interior decoration
Working on a wall-hanging commission based on the traditional Asproploumi weave with its characteristic meander design as well as inwoven cane and sisal.
Post link
House OM, Yokohama Japan
By Sou Fujimoto
“The three storey open house idea came from the client. They wanted a house with a courtyard with a rich atmosphere. As the site was comparatively small, just 72 square meters, I imagined the interior dwelling space as interwoven in complex ways with the exterior spaces. The house was transformed into an abstract, cloud-like organism. each floor is given a distinctive shape by slicing out a differently shaped exterior space.” – Sou Fujimoto
Photos By Iwan Baan
Post link
Chicken Point Cabin
Northern Idaho
Their directive was simple: make the house as open to the water as possible. The design response to this challenge was as direct as the request: a large pivoting picture window on the water side that literally opens the house to the landscape.
By Tom Kundig
via olsonkundig
Post link

