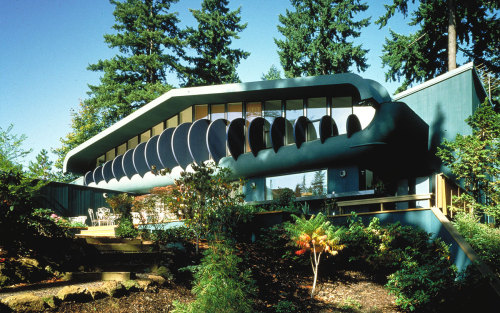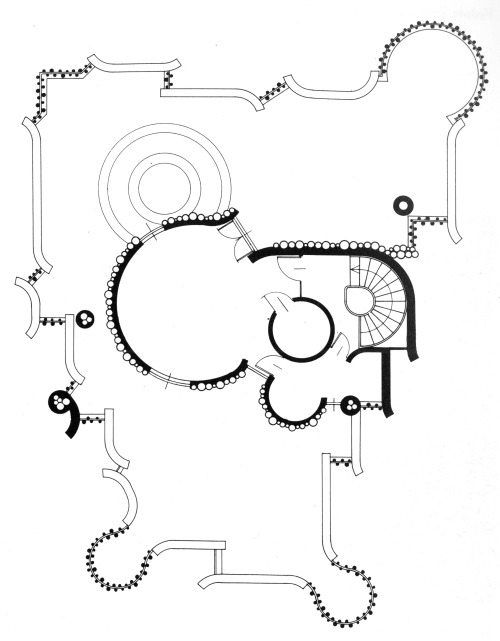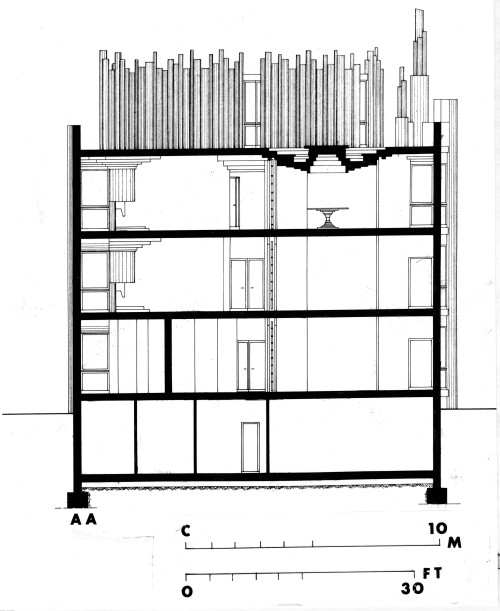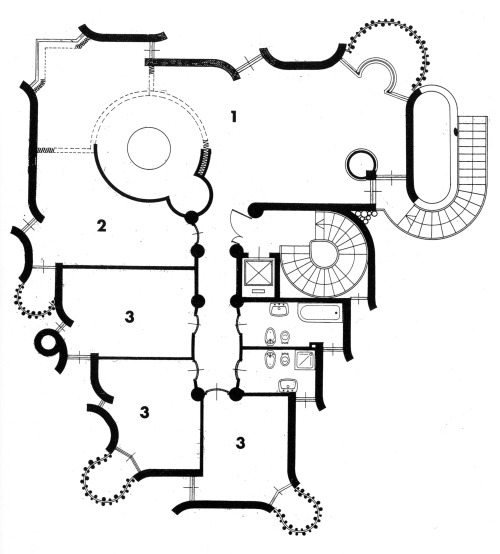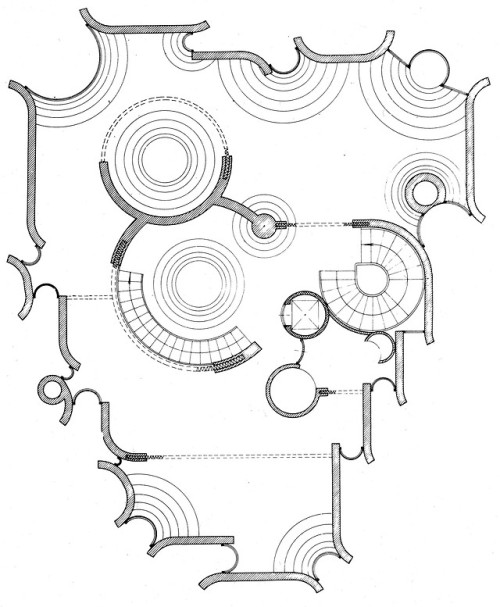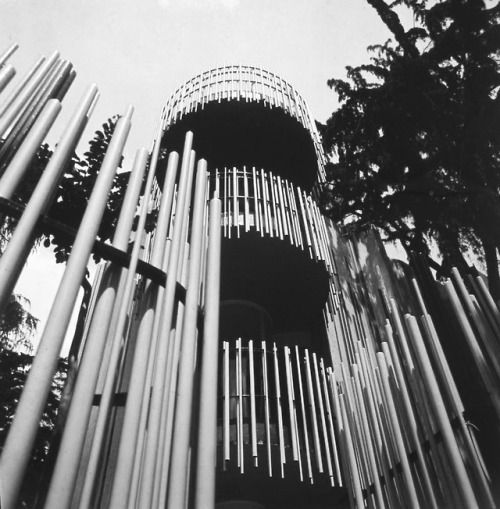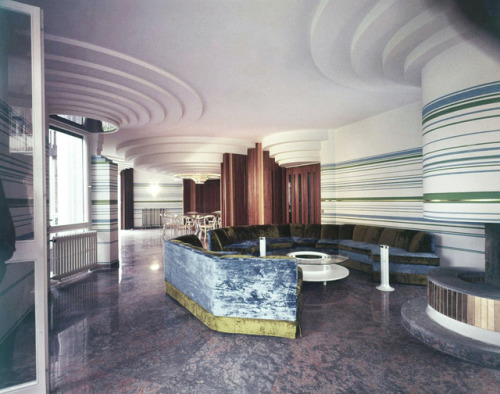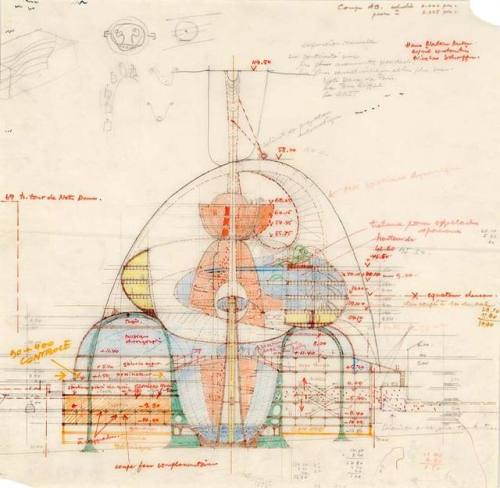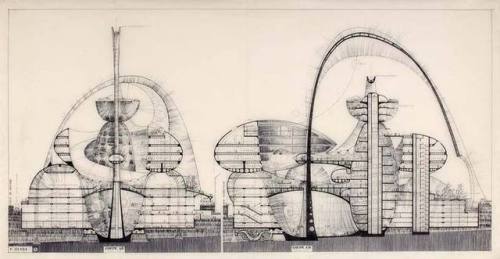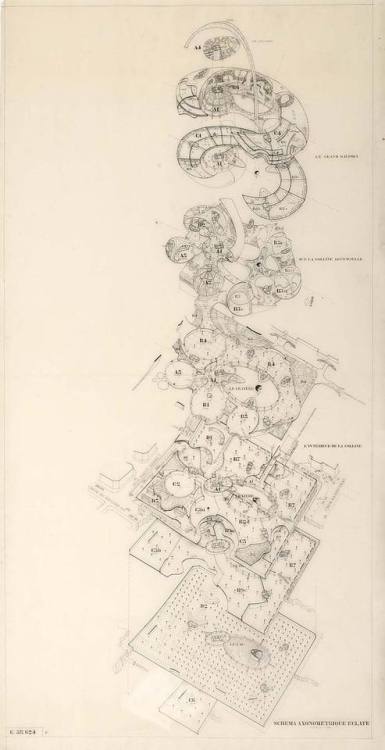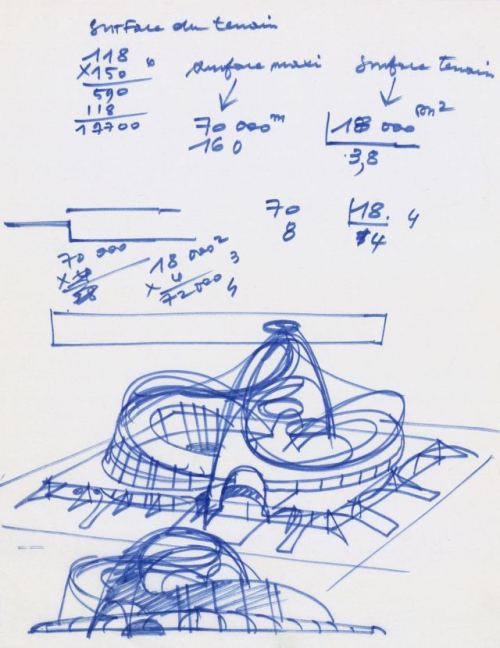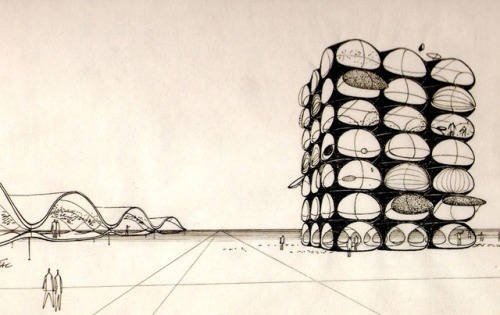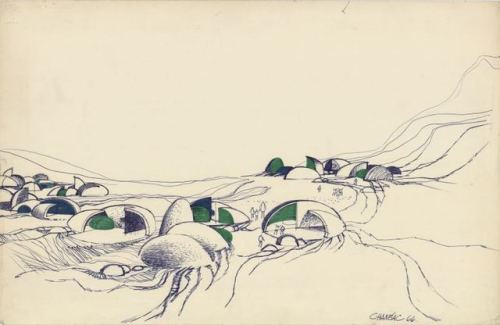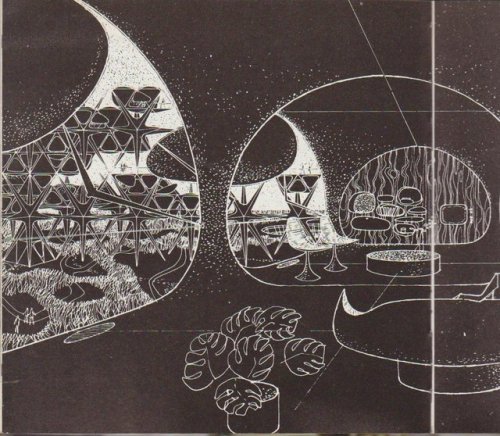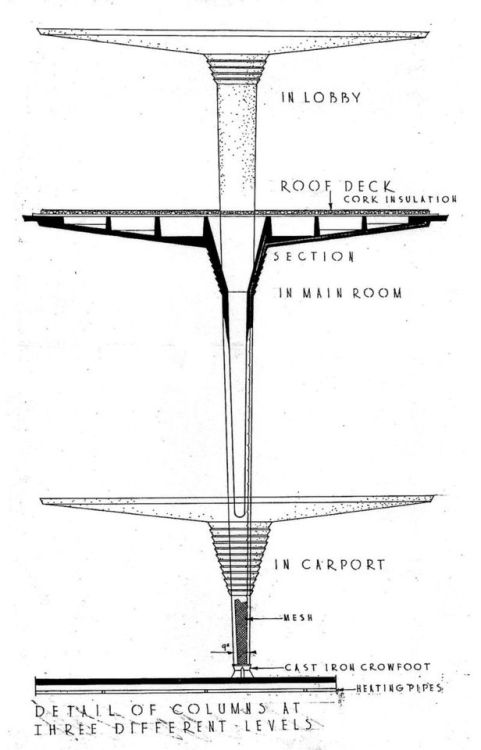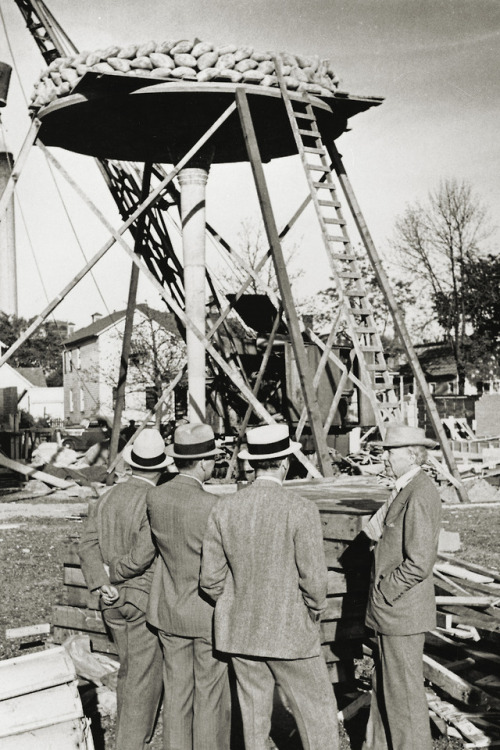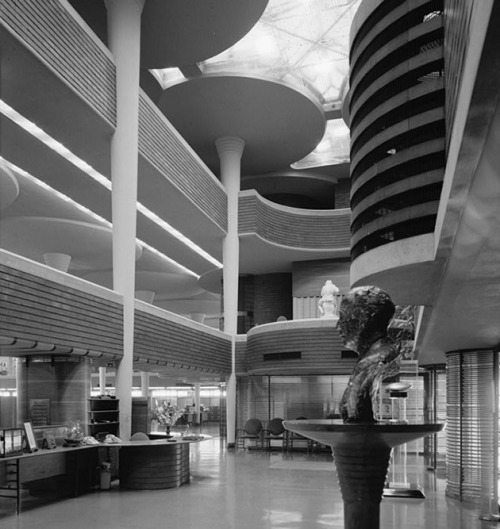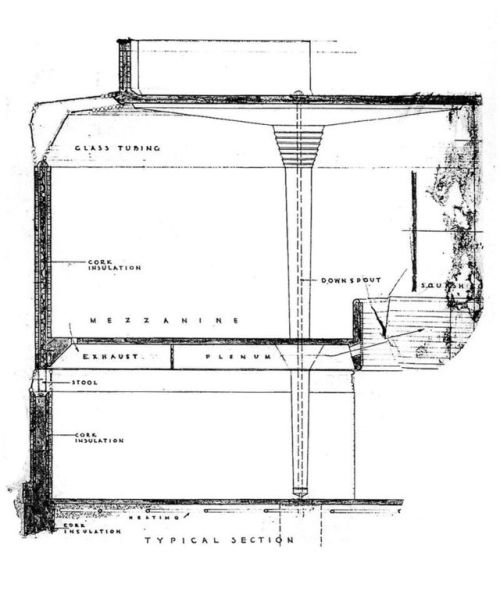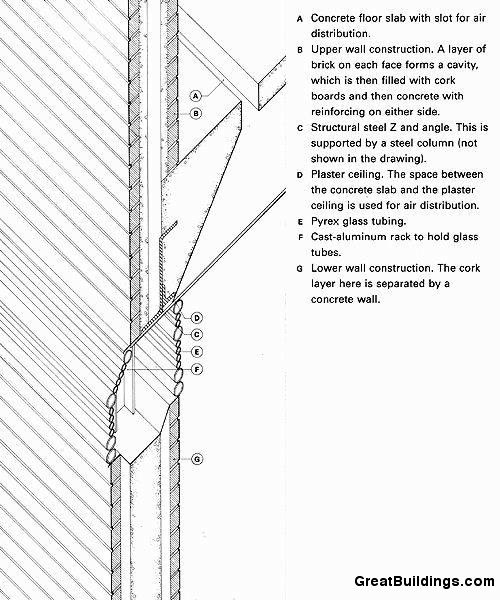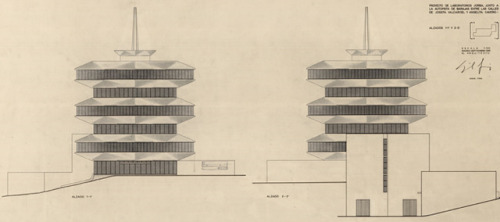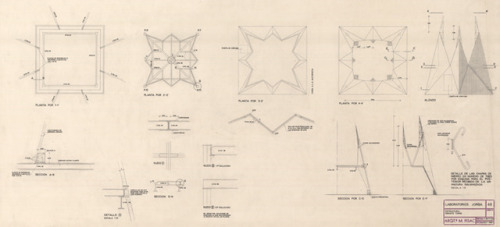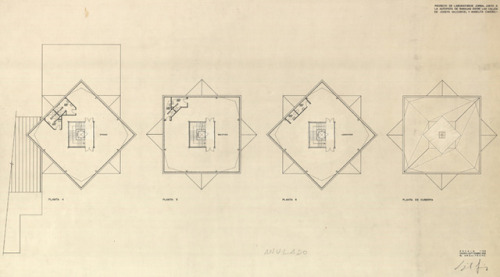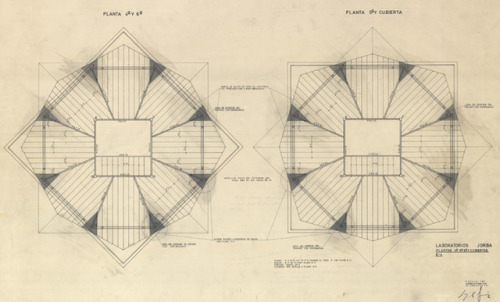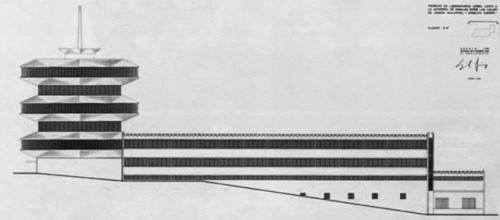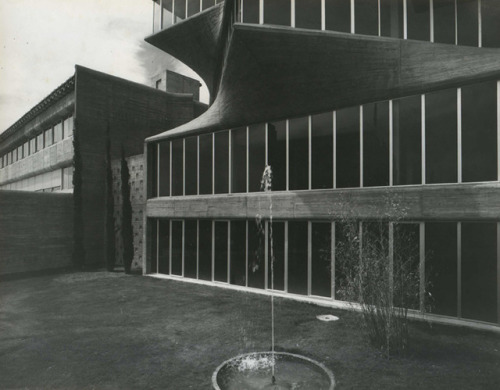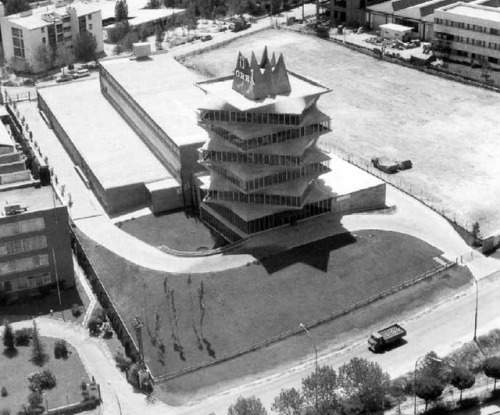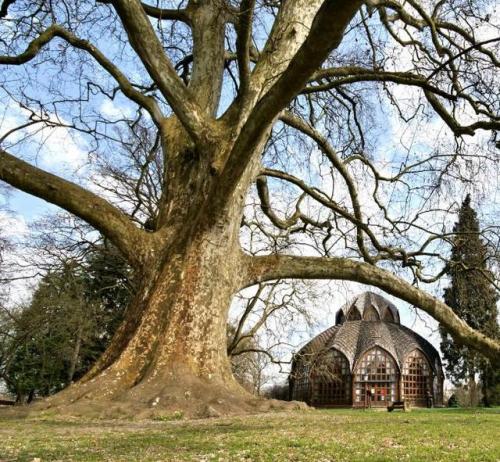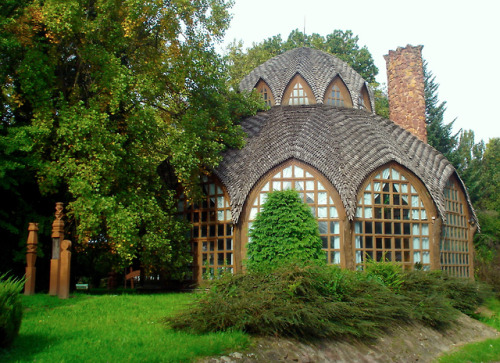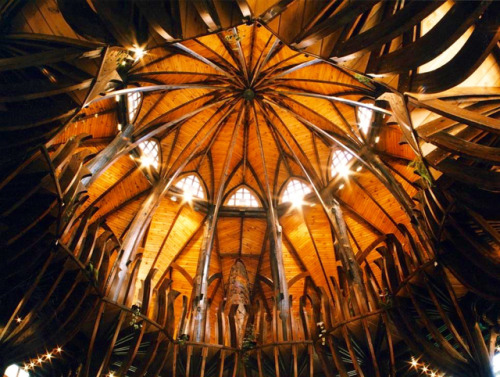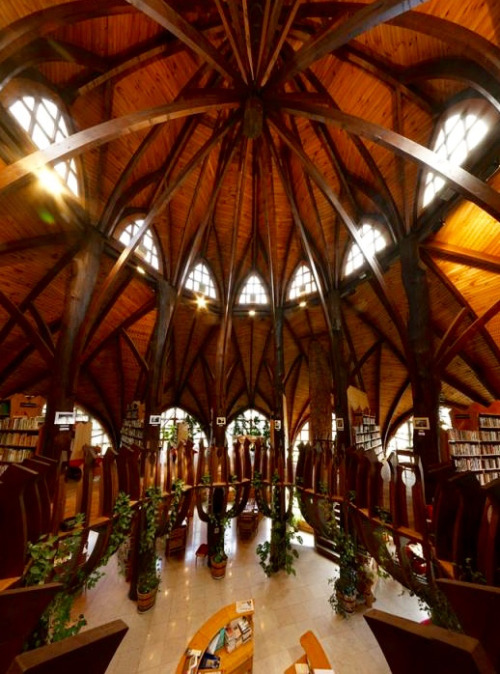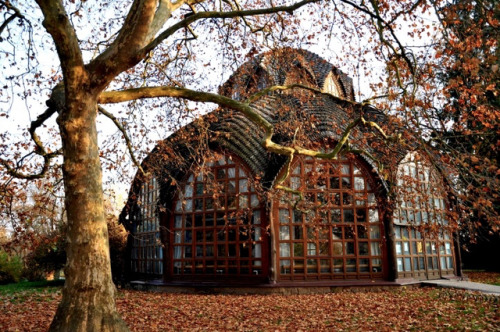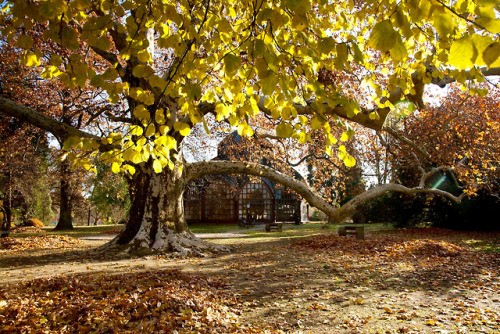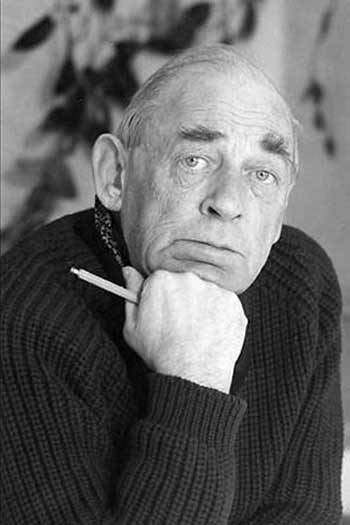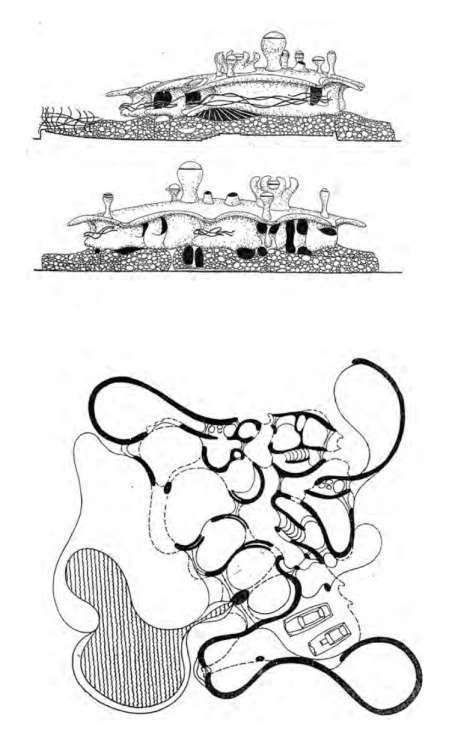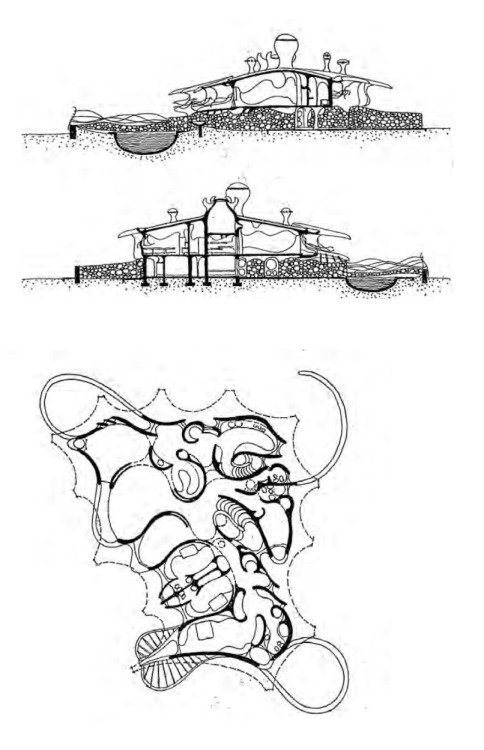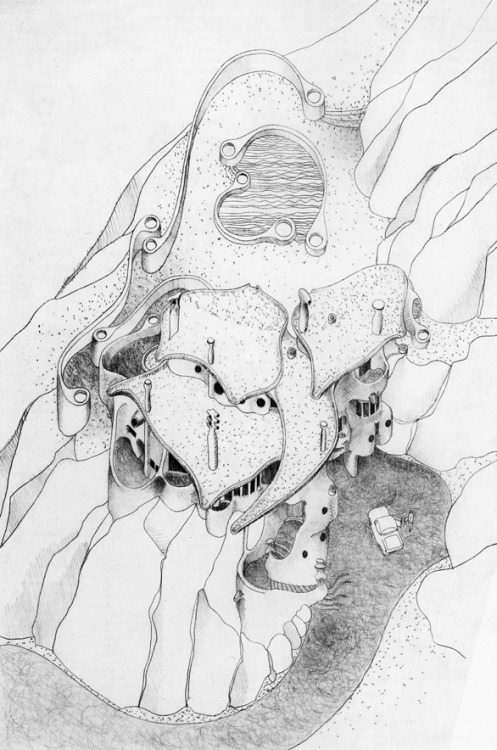#organic architecture

Bart Prince.

JACQUES COUËLLE, Hotel Cala di Volpe, Sardinia, Italy, 1950s
Organic Architecture
Paolo Portoghesi + Victor Gigliotti: Papanice House. 1966-1970.
This is Paolo Portoghesi and Victor Gigliotti’ s Papanice House designed by architect Paolo Portoghesi and engineer Victor Gigliotti in early 70s. A Magnificent manor house with great Baroque influence, with art deco and secessionist touches, enveloping elegance and rhythm.
As you can see on the diagram “The Matrix of Composition” you can see how curved lines flows beyond the building with a very unique language of composition.
This is a very atypical house with three levels, with one room per floor and a small attic. Portoghesi’s concept stands on his influence of Baroque style, it could be seen on the systematic use of the curved line on the modeling of the interior space but also in facades. The curvature of the perimeter walls which alternate between concave and convex formally characterizes the composition, the rythim of the entire skin flows with elegance also the interiors have strong art-deco reminiscences from color details to furniture.
Would like to see how this house got old through years. Certainly curved lines as strategy of design becomes a coherent aesthetic compromise between nature and culture inherited into history.
Image1,8. Geometric Diagram.The Matrix of Composition. Papanice House. Portoghesi and Gigliotti. Von Meiss, Pierre.,1989, Elements of Architecture: From Form to Place, Van Nostrand Reinhold, N.Y., figure21.
images 2-7. Roof plan, Cross Section, Main Floor Plan, Second Floor Plan, aerial view, facade view.: ROSSI, Piero Ostilio. Roma. Guida all'architettura moderna 1909-2011. Roma: Laterza, 2012. also NORBERG-SCHULZ, Christian. Paolo Portoghesi architetto. Milano: Skira, 2001

Architecture & Politics
Paolo Portoghesi + Victor Gigliotti: Casa Papanice. 1966-1970.
From plenty beauty to decadence.
Sometime ago i was wondering how Casa Papanice will evolve as a manor house, does it will remains the same with different uses? does it has taking a good preservation process? so, i have news and facts about.. and the answer are sadly negative.
This is an attempt to show you how the importance of architecture’s preservation and maintainance of singular houses are. This is Casa Papanice, a very unique 70s Italian House designed by Paolo Portoghesi, as you can see in the image above Casa Papanice is actually in a deplorable state of conservation and essential elements of its facade where substituted.
The main problem propably right now Papanice House is actually another country legally, in this house lays the Jordan Embassy. But that fact should not exempt its inhabitants from the duty to keep the house.
We hope DOCOMOMO Italy and other Architectural Preservation Associations around the world could spread, help and save from decadence this unique architectural pearl.
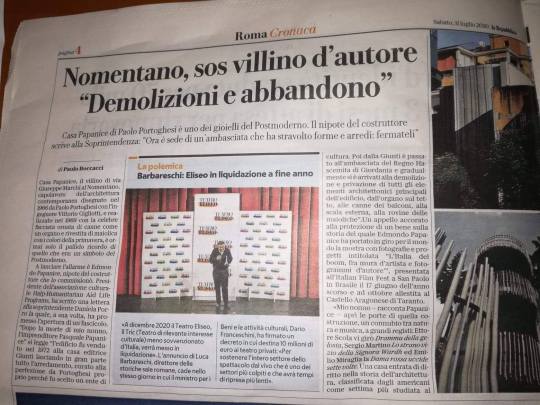
If you need more info, here’s an article written by Paolo Boccacci at Republica Newspaper (IT) +
We’ll be observing how this case evolve, while time runs you can follow @Casapapanice at RRSS +
Post link
Prototype
Structural design · Johnson Wax Building
Frank Lloyd Wright
Structure can be decisive in the configuration of architectural space, we should value structural constraints as design opportunities, when starting a project we love to research through nature behaviors that works as key of design process.
This is the case of “water lily pad” Wright experimented on this building in early 30s at Wisconsin.
Lets get a glimpse of Johnson Wax Building, certainly a Frank Lloyd Wright’s masterpiece in which architecture experimented with organic concepts where natural light and open space are plenty combined in 1930′s.
Indeed, the most challenging space designed was the main great workroom 40 x 60 m. wide with 6 m. tall articulated by concrete dendriform columns with a base of only 23 centimeters in diameter that was widened to reach 5.5 meters in the upper part, which Wright called “water lily pad” capable of supporting six times the weight imposed upon them, a fact Wright had to demonstrate in order to obtain a building permit.
He conceived interior spaces whithout constrictions, this is a grateful solution for workers which want to feel the sense of freedom while working.
as Wright described “..There you catch no sense of enclosure whatever at any angle, top or sides….Interior space comes free, you are not aware of any boxing in at all. Restricted space simply is not there. Right there where you’ve always experienced this interior constriction you take a look at the sky!” (1)
Wright defines architecture as “The great living creative spirit which from generation to generation, from age to age, proceeds, persists and creates according to the nature of man and his circumstances as they change. ” (2)
(1)—Frank Lloyd Wright. from Bruce Brooks Pfeiffer and Gerald Nordland, ed. Frank Lloyd Wright: In the Realm of Ideas. p15.
(2) — Frank Lloyd Wright from Bruce Brooks Pfeiffer and Gerald Nordland, ed. Frank Lloyd Wright: In the Realm of Ideas. p7.
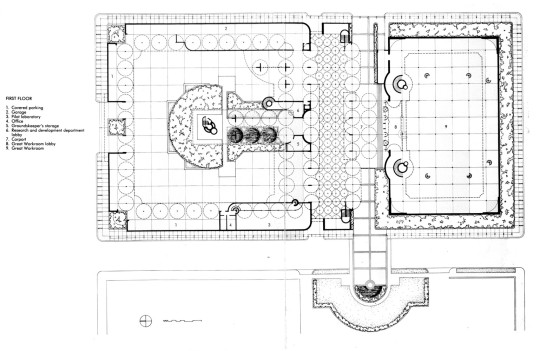

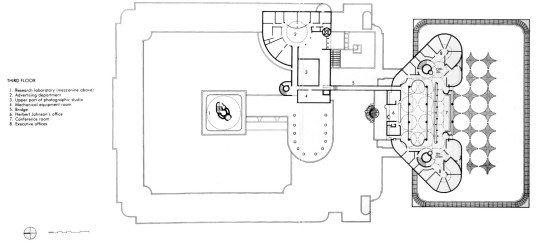

Images through wikipedia, urbipedia, wikiarquitectura, archdaily, library of congress
victoria lili pad +
location+
Post link
Concrete Is Beautiful
Miguel Fisac: Jorba Laboratories. 1967
__ mostly known as ‘The Pagoda’ __
There are a lot of articles written about Jorba Laboratories, one of the most controversial works from daring spanish architect Miguel Fisac (1913-2006), his work was keep out from knowledge and research till the last decade.
We invite you to know more about the architect, his works and a proposal to consider The Pagoda’s reconstruction on a specific site, for a museum space dedicated to show his legacy. This proposal is leaded by researchers and enthusiasts and is certainly enough argumented, hope they will get more support from the municipal authorities and citizens.
-The Short Life and Long History of The Pagoda. Essay by Carlos Copertone and Patxi Eguiluz EN +
-Centro Fisac-Soria. Propuesta para un espacio museístico dedicado a la obra de Miguel Fisac. More inquiries about this proposal please talk with, Javier Rodríguez Cabello @Javieringio ES +
-“..La llamativa y destruida “pagoda” era el elemento singular de un conjunto de gran racionalidad en el que la torre de despachos de dirección debía servir como reclamo a quienes circulaban por la N-II. Cada planta rectangular aparecía girada 45º respecto a la inferior, y se relacionaba con sectores de paraboloides hiperbólicos, que le daban ese aspecto oriental que identificó la obra de mayor atrevimiento formal de la ciudad..” +
-Want to read an interview between enthusiast people and Fisac at his 90 years old? Here’s a special interview for a spanish journal in 2003. ES +
-More about Miguel Fisac works? ES +
-Here are some reasons on why you may known and research Miguel Fisac works as a reference for your future architectures inspired and made with concrete __ but please, try out something more than make a mere copy, as BIG architects recently did, thanks.__ .ES +
Images:
1-6- Building elevations, 1967 © Fundación Miguel Fisac
2- Tower top structure, 1967 © Fundación Miguel Fisac
3-4- Tower plans, 1967 © Fundación Miguel Fisac
5- Tower cross section, 1967 © Fundación Miguel Fisac
7- Facade detail. Jorba Laboratories, Madrid, 1967 © Fundación Miguel Fisac
8- Aerial view. 1965-68, Conjunto Industrial de los Laboratorios Jorba, carretera N-II, Madrid unknowledge author. +
Post link
Városi Könyvtár, Letenye – Letenye City Library
Letenye is a small town in Hungary, just across the border from Croatia. In 1993, the town built a library beside their famous 500-year-old plane tree. The building was designed by Ervin Nagy and constructed solely out of natural materials: stone, glass, local oak beams, and acacia shingles.
Post link
_______________________________________________________________
_______________________________________________________________
- WEB OFICIAL (Official Website): Alvar Aalto Foundation
_______________________________________________________________
- VIDA Y OBRA (Life and work):
video1 video2 video3 (Spanish)
video4 (Finnish) video5 (Finnish)
_______________________________________________________________
- Video de Aalto realizando un croquis para un proyecto /
Footage of Aalto sketching on a piece of paper here
_______________________________________________________________
- Jorn Utzon hablando sobre Aalto / Jorn Utzon on Aalto: video
_______________________________________________________________
_______________________________________________________________
_______________________________________________________________
- DESCRIPTION: Villa Mairea is a guest-house and rural retreat for the Gullichsens, a wealthy couple who were lovers and promoters of art. They told Aalto that he should regard it as ‘an experimental house’. Aalto seems to have treated the house as an opportunity to bring together all the themes that had been preoccupying him in his work.
_______________________________________________________________
- CONSTRUCTION DATE: 1937-1940
_______________________________________________________________
- LOCATION: Noormarkku, Finland
_______________________________________________________________
_______________________________________________________________
_______________________________________________________________
_______________________________________________________________


