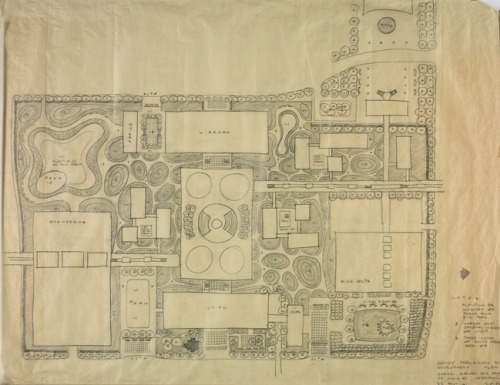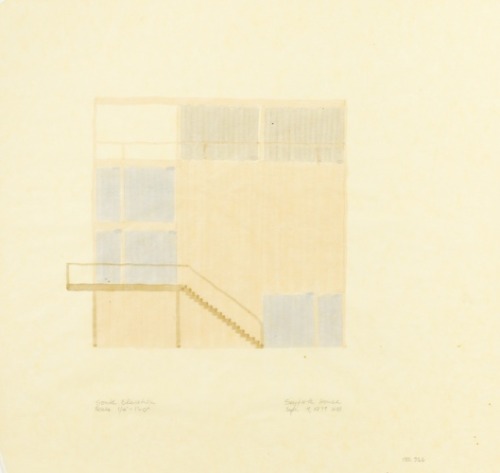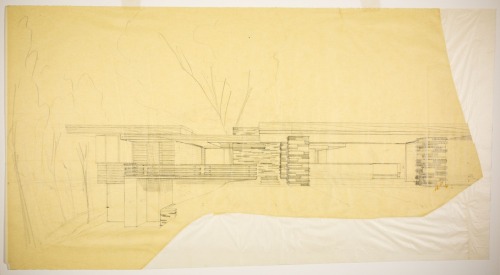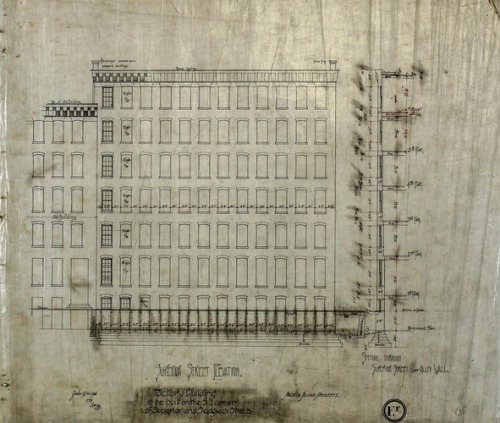#architectureanddesign
University of Illinois, Chicago Circle Campus, Revised Preliminary Site Development Plan (Planting Plan), Skidmore, Owings & Merrill, 1961,Art Institute of Chicago: Architecture and Design
Gift of Skidmore, Owings and Merrill
Size: 100.3 × 130.8 cm (39 ½ × 51 ½ in.)
Medium: Graphite on yellow tracing paper
https://www.artic.edu/artworks/235260/
Post link
Theodore H. and Sally D. Seyfarth House, North Barrington, Illinois, Elevation, Hammond, Beeby and Babka, 1977,Art Institute of Chicago: Architecture and Design
Anonymous Gift; 1981
Size: 46 × 51 cm (18 1/8 × 20 1/8 in.)
Medium: Colored marker on yellow tracing paper
https://www.artic.edu/artworks/239554/
Post link
Louis N. Cohen House, Highland Park, Illinois, Perspective, William Ferguson Deknatel, 1954,Art Institute of Chicago: Architecture and Design
Gift of Diane Deknatel Pierson
Size: 48.1 × 86.5 cm (18 15/16 × 34 1/16 in.)
Medium: Graphite on tracing paper
https://www.artic.edu/artworks/236233/
Post link
Brunswick Balke Collender Company Factory Building, Chicago, Illinois, Elevation and Section, Adler & Sullivan, Architects, 1890,Art Institute of Chicago: Architecture and Design
Gift of Friedman, Alschuler and Sincere
Size: 49 × 58 cm (19 5/16 × 22 7/8 in.)
Medium: Black and red ink on linen with pencil notes
https://www.artic.edu/artworks/248730/
Post link




