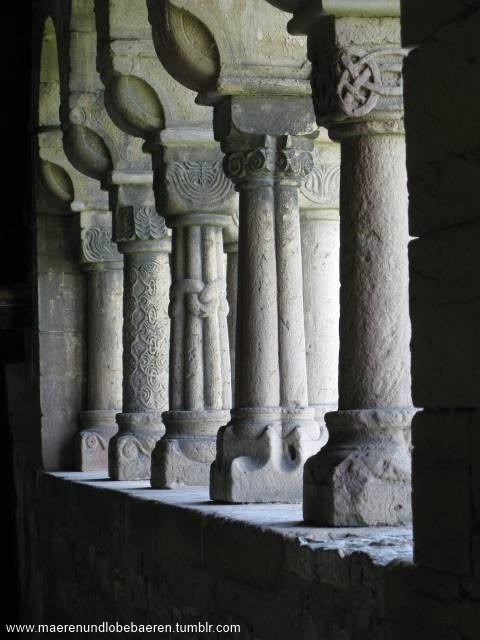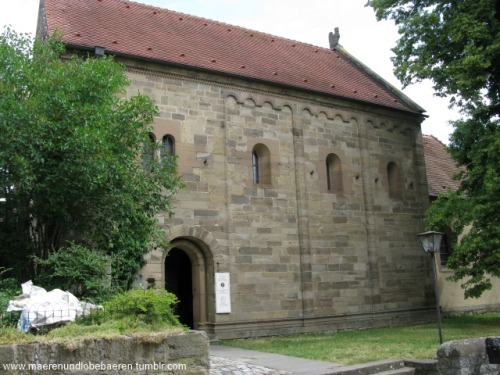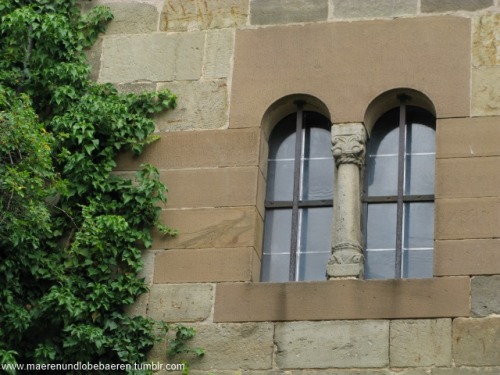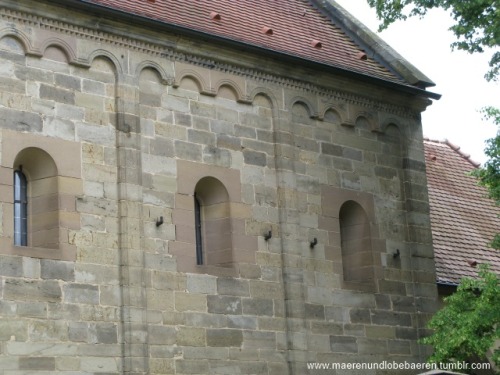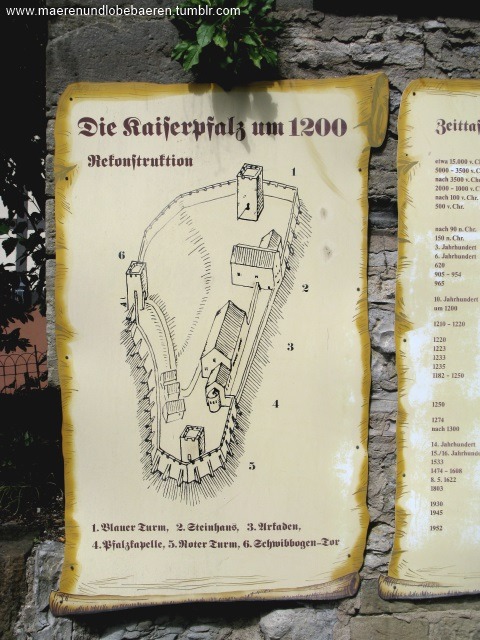#bad wimpfen
Colonnades at the Imperial Palace of Bad Wimpfen (~1160)
These paired columns of the Imperial Palace of Bad Wimpfen are not open to the public.They are somehow hidden high in the outer Wall. The can be accessed by a wooden flight of stairs. The room itself is separated by a barred door.
Post link
Chapel of the Imperial Palace in Bad WImpfen/Germany (~1160)
The “Pfalzkapelle” hasn’t lost it’s awe inspiring effect. It’s facade is styled to be a reminder for the people going to mass of who is in charge.
Holy roman emperor Friedrich I. Barbarossa had it’s own entrance to the chapel on the second floor, directly adjacent to the palace, which once stood on the left side. A transverse arched window with a very ornate column marks the inner gallery, where the emperor could follow mass, looking down on his subjects.
Their entrance lies directly beneath the emperors gallery, so they literally had to walk and stand beneath his feet. But that alone was not enaught for an emperor. The right side of the front shows two bass relief columns, framed by the worldly domain of the emperor. It’s like calling out: “You, who stand there, are all mine!”.
But even the emperors domain has a boundary: a sharp ledge on top of the wall marks the border between the mundane world and heaven, resembled by the rooftop.
The chapel originally had a romanic apsis, which was replaced in 1333 by a gothic choire (to be seen on the far right side). The chapel was dedicated to St. Nikolaus of Myra.
Post link
The “Steinhaus” in Bad Wimpfen/Germany (~1217)
The Stonehouse was the biggest house of the Imperial Palace. It’s main entrance to the living quarters could only be reached by an outer wooden stairway. The original Door may have been in the second floor, where the seven-piece-window sits. It was integrated around 1400 and is five meters wide.
It’s first floor was used during the middle ages for storage and domestic purposes. It’s wide doorway lies now several meters above street level, but must have been back in the day level with the street (as you can see it’s foundation now layed bare).
It’s backside was directly built over the defensive outer wall. A small doorway - now blocked - lead from the northeastern corner of the building directly onto the parapet.
Even today the house appears very big and massive. It is housing a museum which features a small exhibition of medieval and roman findings from Bad Wimpfen.
Post link
View from the blue tower in Bad Wimpfen/Germany
What you see here is pretty much all that’s left of the Kaiserpfalz (Imperial Palace) in Bad Wimpfen/Germany, which dates back to 1182. To the left you can see the river named Neckar. The so called “Steinernes Haus” (House built of stone) is directly in front of the view. Right behind of that house stood once the Imperial Palace. But only parts of it’s outer wall and rows of very intricate columns remained of it though.
The gable peeking out behind the House of Stone is part of the Pfalzkapelle, the emperors own little chapel. It is build from stone, too, and was enlarged in later centuries.
In the rear you can see the Red Tower. In my opinion this is the building with the most “staufisch” look. It features the squared stones, typical for castles by the Hohenstaufen Dynasty. The tower and the adjecent battlements are open to the public and can be climbed.
For better orientation have a look at this reconstructional plan of the imperial palace.
Post link
The blue tower of Bad Wimpfen/Germany
Indeed, this is the western tower of the 12th century Imperial Palace of the Hohenstaufen Dynasty in Bad Wimpfen. It has been enlarged several times during the last 800 years and it was rebuild time and again, since it had been struck by lightning several times, resulting in castatrophic fires (the last of which was in the 1980s).
The tower is now 58 meters high. To high for it’s walls, which show deep cracks and threaten to collapse. They were just recently supported with wooden beams and a metal frame.
I guess part of the problem is the enlarging of the tower. During the 13th century, the tower may have been serveral storeys lower. With the downfall of the Hohenstaufen Dynasty the tower was used by the citys denizens as a watchtower. It was remodelled and got it’s blueblack slate roof from which it’s name derived. The second tower of the castle - called the red tower - may have had in contrast a red brick tile roof.
The view from the top of the blue tower is gorgeous. Yes, I climbed all of the 167 steps to the parapet in 32 meters height.
Post link
Plan of the Imperial Palace in Bad Wimpfen/Germany
I am beginning this series of photos with this shot of a reconstructional plan of the Imperial Palace in Bad Wimpfen/Germany. Nowadays the site is a prosperous little city, towering high over the river Neckar.
In 1182 Holy Roman Emperor Friedrich I. Barbarossa founded this largest imperial palace north of the Alps on the hilltop, where once an even older, celtic castle stood.
In 1200 the castle was fully developed: Two towers were guarding it, and there is archaelogical evidence of a third tower between the gatehouse and the blue tower. A representative palace, not unlike the one in Gelnhausen, was located on the hillside, overlooking the Neckar.
Accessible directly from the palace was a chapel with an inner balcony, reserved for the emperor alone. A third stone build house is located between the blue tower and the palace.
All of these structures - with exception of the palace itself - have survived. But they are embedded into the cityscape, so a visitor has to look twice sometimes, to spot the traces left by the Hohenstaufen Dynasty.
Post link
It’s been a long time… But it’s good to see you are still following my little blog - and there are some new followers as well! A warm welcome to you all. Have fun on Maeren & Lobebaeren.
In the next few days, I’ll post some pictures from Bad Wimpfen/Germany. It’s the third Kaiserpfalz (Imperial Palace) of the Hohenstaufen Dynasty I got to visit (after GelnhausenandTrifels Castle). Back in the day, Bad Wimpfen was the biggest of the imperial palaces in the german territories.
So stay tuned,
Maeren & Lobebaeren

