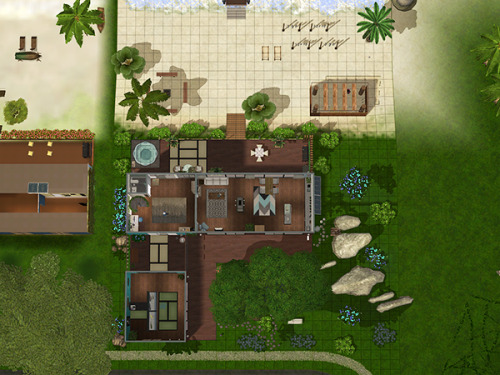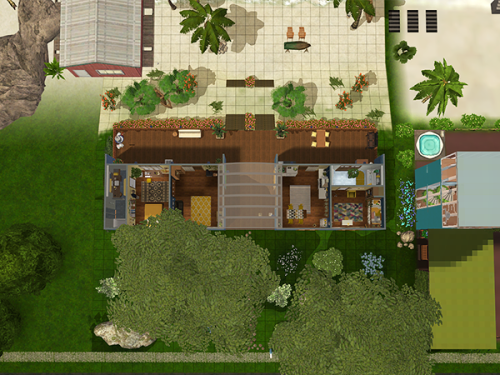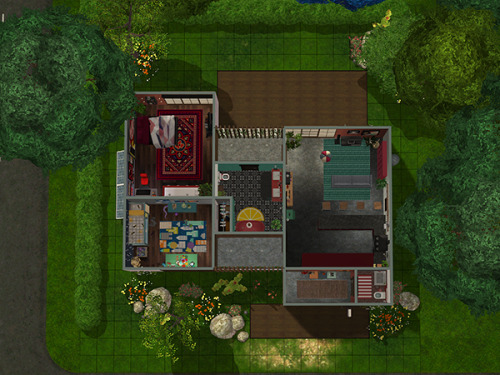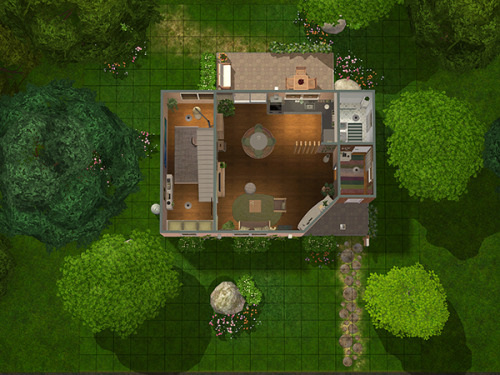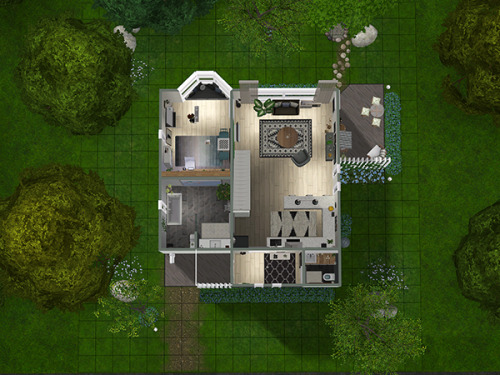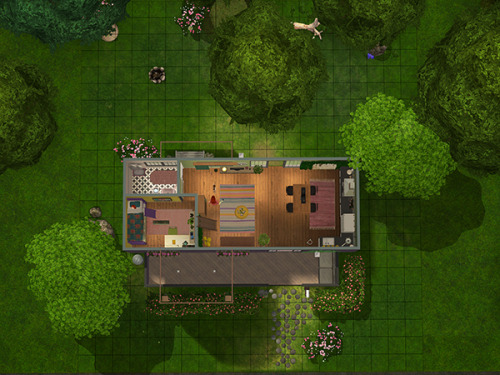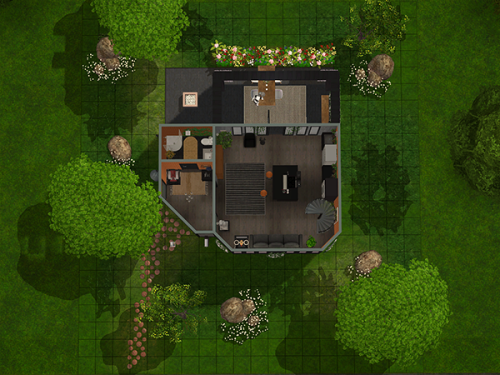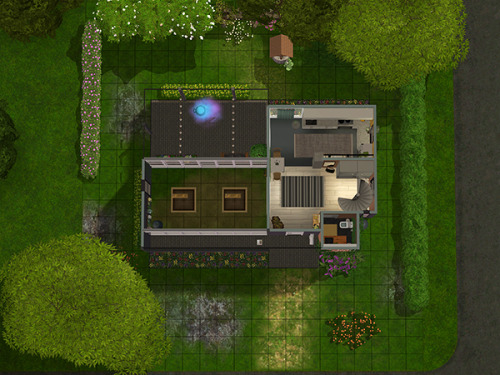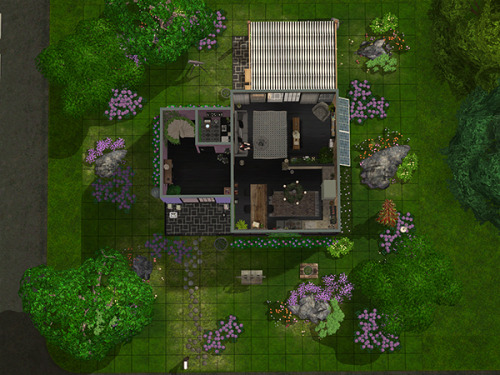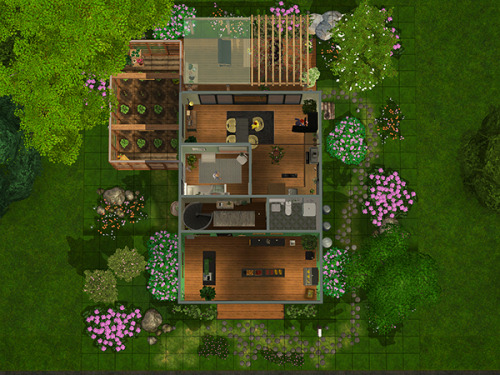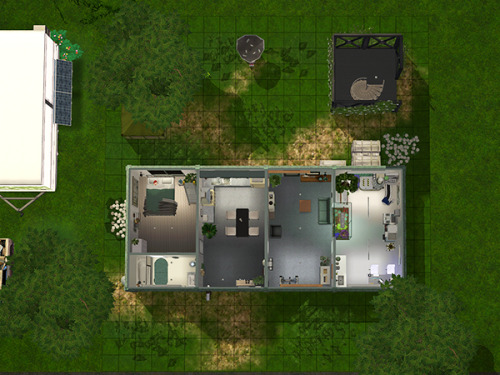#foxfire floorplan project
The last one! Phew. The lot’s named Lighthouse, not only because the house resembles one but there’s also an actual lighthouse just outside of the lot. Eternity’s Mirror isn’t that big of a lake but the mist gets dense at times, and there are some nasty cliffs at this end of it… still, anyone isn’t quite sure who built the lighthouse. Or rather, how did it end up in there?
Oh, and Troy and his family also live here.


Post link
Shipyard, or that’s what it used to be. There’s been boatbuilders in Will’s family line but he actually gets seasick easily and therefore hates boats. At least Jamie and Felix enjoy the private beach!
Tbh if I’d be building Foxfire from scratch now I’d ditch the big beach lots. I really love taking pictures of this place but it’s a miracle if I can get through a round without it crashing on me even once.
Post link
I haven’t named this lot yet but it’s where Tess and Deanna and the twins will move into. I suck hard at coming up with names for these, it’s just that commune living is the norm in this world (at least before starting a family) so it’s convenient for me to sort households by lot names instead of surnames.
The backyard is still empty because the house is already severely overpriced. Tess has time to pay back the loan, I hope.
Post link
Daybreak Terrace, now the home for Becca and Ruby and their kids. Figuring out the layout for this one gave me more grey hairs that the rest of Foxfire builds combined, which you can’t tell from the outcome as it’s super simple. I just reallydon’t like corridors lol.

Post link
Skyblue Studio, owned by Judith and Alison obviously lives here too. I like the loft vibes of it! I usually try to use more colors in Foxfire builds but with this one I allowed myself to go with my default Scandinavian scheme.
For @esotheria-sims, I do remember that you asked me to upload this lot but I got a bit overwhelmed with it :( I hope the floorplan serves as the second best thing?

Post link
Trellis Corner, where Lydia, Ashton and the triplets live. It’s smol, as someone might recall from my initial reaction I hadn’t prepared at all for them to get triplets, but luckily Ash and Elise being plantsims helps a lot. There’s also still some unused space at the second floor’s terrace, they just don’t have any extra money to decorate it with. The second floor’s under the cut.

Post link
Scrapmetal Cottage, which really isn’t a cottage at all. It sits at the edge of the town, which is how Chase prefers it as it’s not legally very clear who actually owns Hanna. Jonas doesn’t mind the privacy either as he’s just naturally good at making enemies.
Erm. The other floors under the cut!


Post link
The daily Foxfire floorplan is Alchemy Hut aka Cedric’s place. It’s def smaller than it looks like from outside but the layout is pretty functional. I’m not going to exactly miss having Deanna and the twins living here though! The second floor’s under the cut.
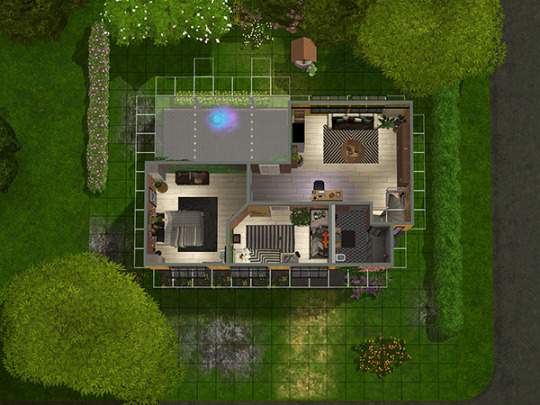
Post link
I won’t get these posted if I don’t post them, so today’s floorplan is Purple Tower, owned by Melody. Luke and Tess also live here but the latter is about to move out, and I just realized I haven’t thought what to use the extra room for. Maybe Luke takes the bigger room and the smaller one could serve as a walk-in-closet for Mel? She’s gotten many new clothes lately.
The second and the third floor are pictured under the cut.
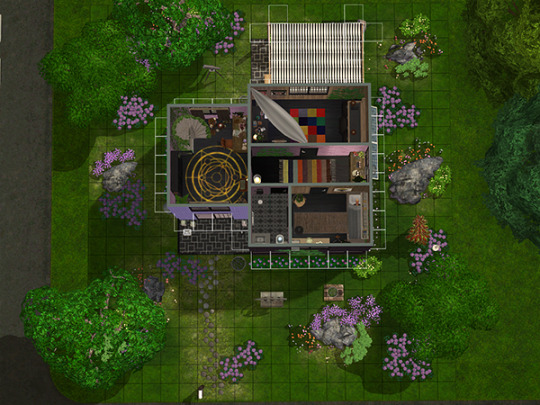
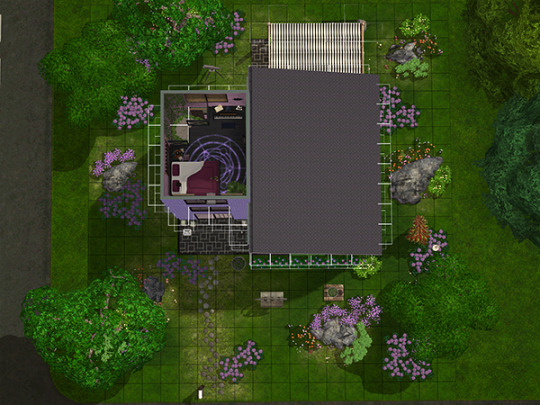
Post link
Evergreen Garden, both the business of Erika and the home for her family. This was actually the first thing I built for Foxfire, pretty precisely three years ago… crazy. The house would be a tad cramped for two adults and three kids if everyone needed a bed, but as no one here really sleeps it works just nicely. The pics of other floors under the cut.
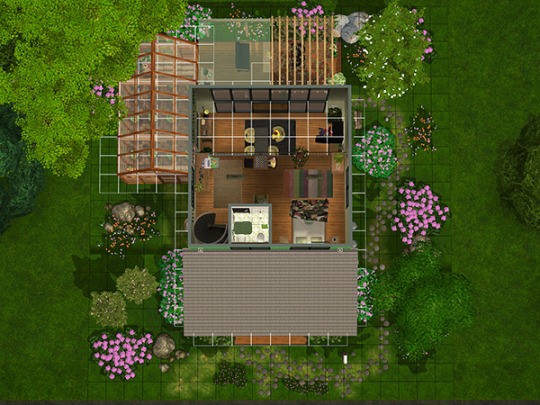
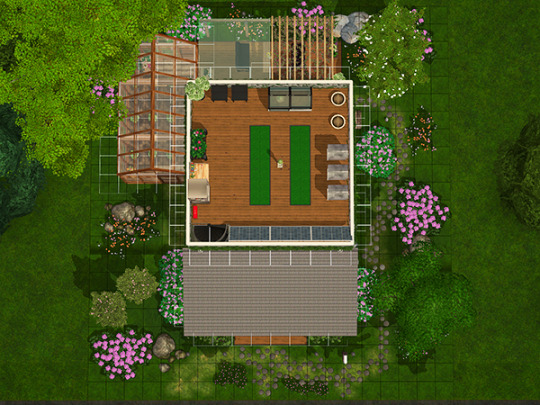
Post link
Just a little project I’ve wanted to do for a while: taking floorplan pics of Foxfire’s residential lots. My floorplans really aren’t super interesting but I want to preserve the layouts in case I’ll ever need to rebuild, and as I’m taking these nevertheless why not post them too.
The first in order is Barracks, currently inhabited by Julian and Cloud. It’s even more box-y than my builds are on average as it’s just a bunch of containers attached together + the watchtower. Technically speaking it’s not even in Foxfire as the lot is located just outside of the crater, closer to the military base than the town. Pics of the second and the third floor under the cut.
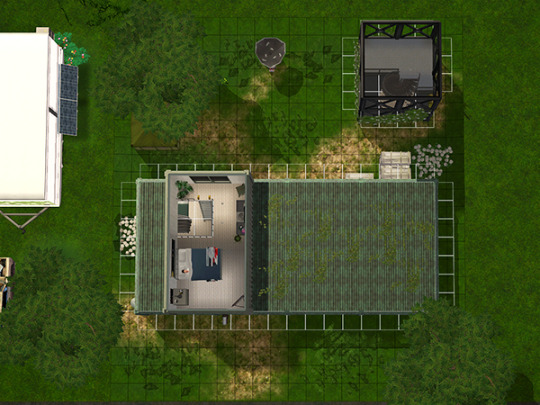
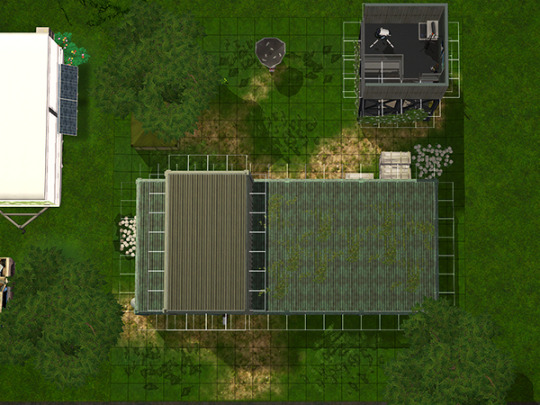
Post link

