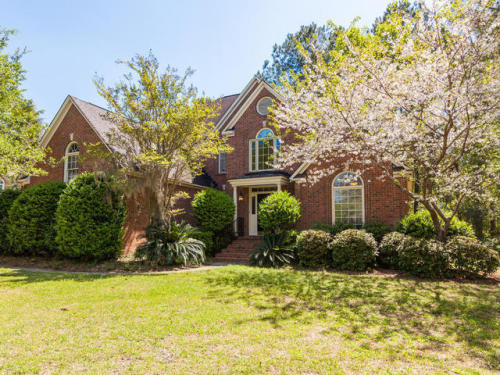#homesforsale
Provided courtesy of Joanne Brockway of Keller Williams Realty Chas. Islands
This is it, the one you've been waiting for in Brickyard. A custom-built, brick home at the end of a quiet cul-de-sac in one of the most sought after neighborhoods in Mt. Pleasant. As you enter you immediately feel the spaciousness with a 2 story entry, vaulted ceiling in the library, and open areas between the dining room and the two-story Great Room. The First Floor Master includes a trey ceiling, a considerable walk-in closet, and the Master Bath is an Oasis including a separate oversized shower, corner jetted tub and dual vanities. The Eat-In Kitchen has endless counter and cabinet space. There is a wall unit electric oven and pantry. Past the Breakfast Room is the enclosed Sunroom AND Office, both added to the house in 2009. Sky lights in both these rooms and Great Room provide an abundance of natural light. Entertaining large or small, this is a showcase home. Two sets of staircases, the back stairs lead to the Bonus Room over the garage. Note the large walk-in closet, and storage on both sides of the room. From the front staircase there is a sizeable loft with a walk-in storage that could easily become another room or bathroom. The loft looks over the Great Room and Front Foyer. Note the abundance of recessed lighting upstairs and downstairs. Upstairs are two more, sizeable bedrooms with a shared bath, dual sinks and a jetted tub. The yard is over half an acre backed to woods. There is a small deck for grilling and a patio in the private yard. You cannot see any other homes from inside this house or the backyard, very private. There is an irrigation system, and both HVAC systems have been updated. The sunroom has its own system (hidden behind a painting). Brickyard Plantation is an award-winning planned community. It was designed for year-round enjoyment: Boat ramp onto Horlbeck Creek, boat storage area, Olympic size swimming pool, and two smaller pools, exercise facilities, play park, soccer field, and basketball court, 5 lighted tennis courts with a full-time pro, and club house. Enjoy the open spaces, including walking and biking paths and great ponds for fishing, or feeding the ducks and geese.
Post link

