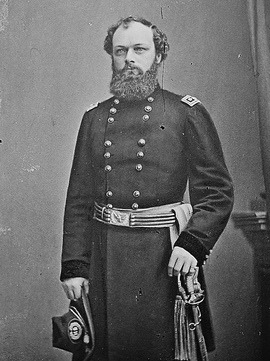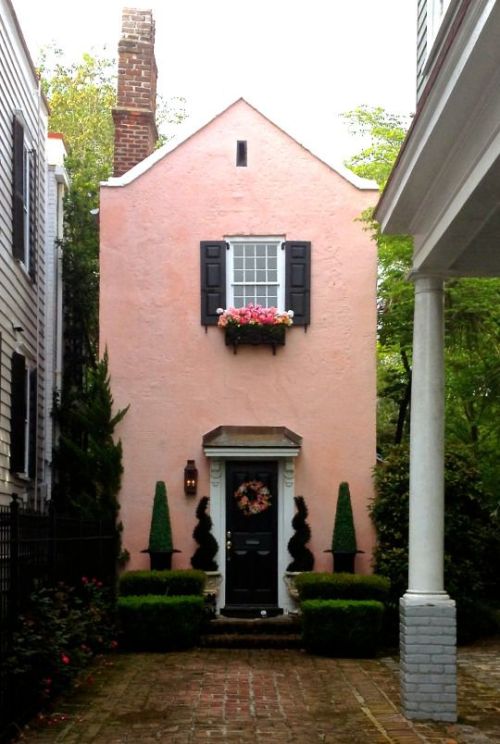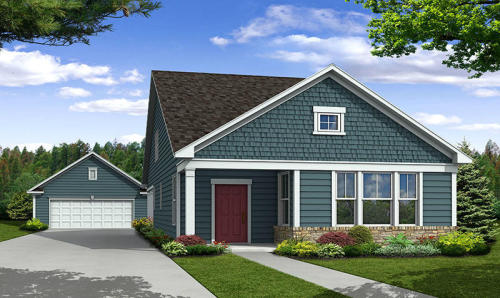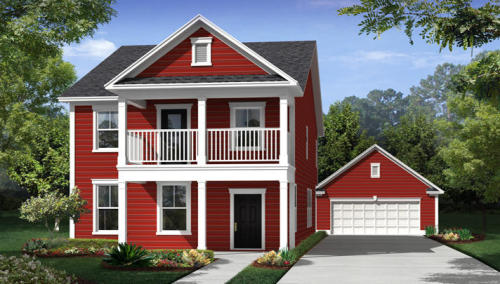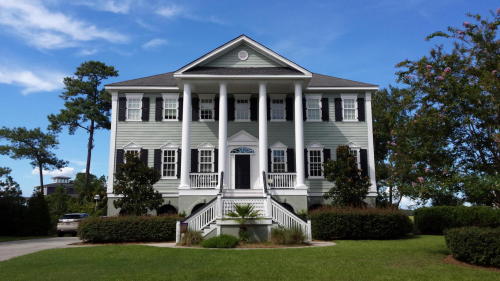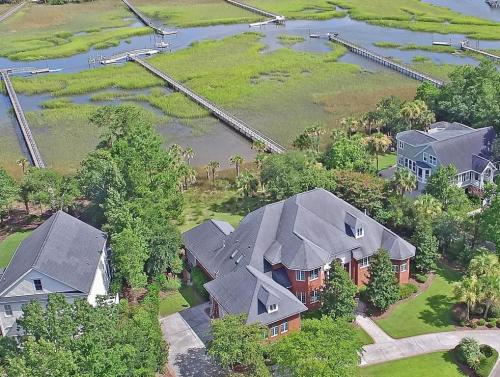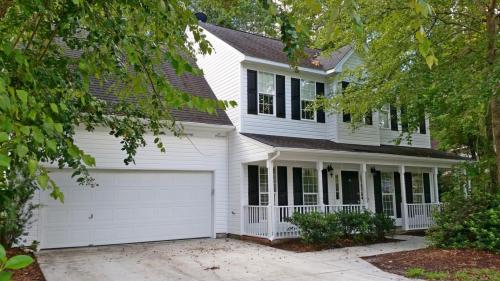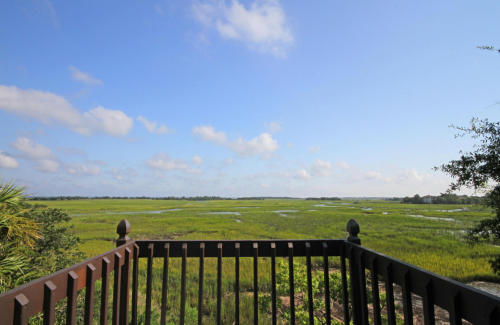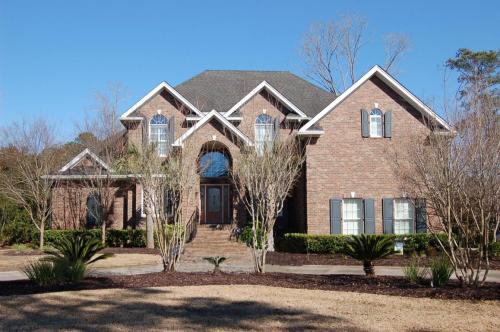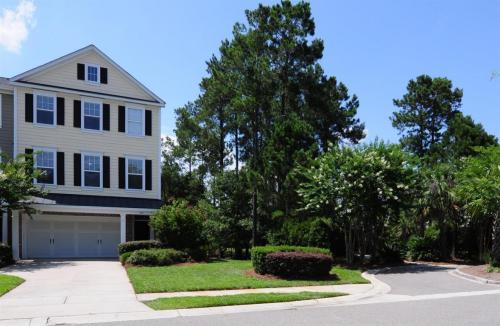#charleston
My uncle moved to Charleston five or six years ago and since then, my family has been vacationing there. We’ve gone at least once a year, twice if we’ve been lucky. I love it there for a lot of reasons, especially because of all the history. It’s a good place for a Civil War buff like me to roam and easy to drag normal people along with me, what with it being so beautiful and all that.
(This post is a bit lame, because I don’t want to go into much detail, since a lot of the cool Civil War stuff are their own items on the List. I guess in the meantime, check out the tourism website for Charleston and daydream away about General Lee’s ghost standing on the balcony of The Mills House hotel…)

Boyfriend and I have plans to move to Charleston one day when we have a bit more money. He told me we could move to Rhett Butler Drive (outside of Charleston proper in the neighboring town of Ashley), but only if every time he leaves the house he’s allowed to say, “frankly my dear, I don’t give a damn,” which I think is a pretty good trade off.
DO’IN THE CHARLESTON
A scene from the film Siren of the Tropics (1927) featuring Josephine Baker, the toast of Paris, performing her siganature “Banana Dance” without the bananas. See the full clip here, https://www.youtube.com/watch?v=krp5bliseHQ
Black History Album “The Way We Were” Website|Tumblr|Pinterest|Facebook |Twitter ]
Post link
General Quincy Gillmore(Union)
With his bushy black beard and his sword at his left hand, Gillmore looks every bit the classic Civil War-era general. In reality, he wasn’t a classic soldier-general at all, but one of the innovative military engineers who helped the Union win the war.
Gillmore’s most notable achievement came at Fort Pulaski near Savannah in 1862. He used the new generation of rifled naval artillery to lay waste to the fort’s stone walls, essentially rendering old-style brick fortifications obsolete overnight. His record in more conventional warfare was less notable, and he was in charge for the ill-advised assaults on Fort Wagner off Charleston in July 1863, battles memorable for both the involvement of African-American soldiers and the high number of Union casualties. After the war, Gillmore had a long career as a civil engineer, including rebuilding and updating some of the Atlantic defences he had himself helped to destroy.
Post link
General PGT Beauregard(Confederate)
The Louisiana general was one of several Civil War figures to be likened to Napoleon. And there’s certainly a European look to his stylish moustache-and-sliver-of-a-beard combo.
Beauregard was a star Confederate general in the early days of the war, overseeing the bombardment of Fort Sumter that kicked the whole thing off, and then assuming command at Shiloh following the death of Albert Sidney Johnston. Beauregard arrived at Shiloh with Napoleon’s line of battle from Waterloo in his pocket, and like his hero he had to spend some time in exile when he was relieved of command following his decision to withdraw from Corinth without a fight. His later defences of Charleston and Petersburg restored his reputation, and after the war he declined offers to take charge of the armies of Brazil, Egypt and Romania.
Post link
Provided courtesy of Ashley Breeckner of Beazer Homes
PROPOSED CONSTRUCTION-Estimated completion time: Spring/Summer 2017 ***SEPTEMBER PROMOTION-50% OFF OPTIONS UP TO $10,000!-not to exceed $5000*** Check out the FINAL phase of the highly sought after, West Ashley community, Bolton's Landing! The DEWEES Plan- 3 bedroom 2 ½ bath, Master down that features a spacious loft area! This open floor plan is the perfect size for anyone! The kitchen opens up to the great room and features a large island. The master bedroom is privatly located down the hall, towards the back of the home. Upstairs features an open loft, 2 additional bedrooms and a full bath! Take advantage of Beazer's CHOICE PLANS! This is a way to structurally customize the home at NO ADDITIONAL COST! Choose the Kitchen and Master Bathroom that fits your needs! Bolton's Landing is a natural gas community surrounded by wetlands, ponds and gorgeous tall oaks!!! Plenty of nature trails, sidewalks and community pool for Beazer residents only, are just some of the many desirable features of Bolton's Landing! Just minutes from the beautiful beaches of Kiawah, historical downtown Charleston, restaurants and all major highways! All our homes come with 30 year architectural shingles, professional landscaping, 9" smooth ceilings on the first floor, 5" walk-in shower, granite kitchen countertops, 42" cabinets with crown molding in your choice of maple or birch and MUCH MORE! You can build this beautiful home and personalize your own structural options with our CHOICE PLANS at no additional cost! Pick the kitchen that fits your needs, have a formal dining room or study, or chose between a loft and an additional bedroom! There are great paid options available too, such as a screened in porch, deluxe master bath featuring a large garden tub and 3" marble surround shower or gas fireplace! We offer TONS of color and design options so you can customize this home to fit your style! ENERGY STAR CERTIFIED HOME - One of the most energy efficient homes on the market! Designed to save energy, conserve water and improve indoor air quality all while reducing the operating costs of our homes! High performance features include: Gas tank less water heater, Radiant roof barrier to reduce attic heat, advance framing techniques, R15 wall insulation, R49 attic insulation, jumper ducts to balance air flow, 15 SEER high efficiency air conditioning unit, Low-E single pane vinyl windows, air barrier and mastic duct sealing, air sealing around exterior base plates, doors, electrical outlets and windows, low flow dual flush toilets and compact fluorescent light bulbs. This home is constructed with eco-friendly building practices and materials that reduce your home's environmental impact and most importantly, your monthly bills! We have set the bar high and our standard is a 100% ENERGY STAR home that allows you to save up to 43% in whole energy cost!
Post link
Provided courtesy of Holly Marsh of Beazer Homes
*This listing is PROPOSED CONSTRUCTION* NOW PRE-SELLING FINAL PHASE, ESTIMATED COMPLETION SPRING/SUMMER 2017. Lock in at today's prices!***SEPTEMBER PROMO-50% OFF OPTIONS UP TO $10,000!-not to exceed $5000*** The Seabrook floorplan features either 4 bedroom OR 3 bedrooms and a loft,with 2.5 baths, all bedrooms upstairs. Downstairs you have either a formal dining room or study, HUGE kitchen with island and tons of cabinets, butler's pantry, breakfast room and family room. In addition to master and two guest bedrooms upstairs, you have a space that can be either a loft or 4th bedroom, at No additional cost. List price does not include lot premium.
Post link
Provided courtesy of Ashley Breeckner of Beazer Homes
This Listing is PROPOSED CONSTRUCTION-Estimated Completion: Spring/Summer 2017 ***SEPTEMBER PROMOTION - 50% OFF OPTIONS UP TO $10,000-not to exceed $5000!!*** Come out to view the FINAL Phase of the highly sought after, West Ashley community, Bolton's Landing! The MORRIS Plan- 3 bedrooms, 2 ½ bath open floor plan that features 3 different CHOICE options! Beazer's CHOICE Plans are a way to structurally customize the home at NO ADDITIONAL COST! This home features a choice between dining room or study, 2 different kitchen layouts and 2 master bathroom options! This home is an open floor plan with all bedrooms, full baths and laundry located on the second floor. Bolton's Landing is a natural gas community surrounded by wetlands, ponds and gorgeous tall oaks!!! Plenty of nature trails, sidewalks and community pool for Beazer residents only, are just some of the many desirable features of Bolton's Landing! Just minutes from the beautiful beaches of Kiawah, historical downtown Charleston, restaurants and all major highways! All our homes come with 30 year architectural shingles, professional landscaping, 9" smooth ceilings on the first floor, 5" walk-in shower, granite kitchen countertops, 42" cabinets with crown molding in your choice of maple or birch and MUCH MORE! You can build this beautiful home and personalize your own structural options with our CHOICE PLANS at no additional cost! Pick the kitchen that fits your needs, have a formal dining room or study, or chose between a loft and an additional bedroom! There are great paid options available too, such as a screened in porch, deluxe master bath featuring a large garden tub and 3" marble surround shower or gas fireplace! We offer TONS of color and design options so you can customize this home to fit your style! ENERGY STAR CERTIFIED HOME - One of the most energy efficient homes on the market! Designed to save energy, conserve water and improve indoor air quality all while reducing the operating costs of our homes! High performance features include: Gas tank less water heater, Radiant roof barrier to reduce attic heat, advance framing techniques, R15 wall insulation, R49 attic insulation, jumper ducts to balance air flow, 15 SEER high efficiency air conditioning unit, Low-E single pane vinyl windows, air barrier and mastic duct sealing, air sealing around exterior base plates, doors, electrical outlets and windows, low flow dual flush toilets and compact fluorescent light bulbs. This home is constructed with eco-friendly building practices and materials that reduce your home's environmental impact and most importantly, your monthly bills! We have set the bar high and our standard is a 100% ENERGY STAR home that allows you to save up to 43% in whole energy cost!
Post link
Provided courtesy of Bob Farina of Prestige Real Estate Group
This elegant home is located in the prestigious part of Belle Hall called The Island. As you enter the foyer, you can't help but smile as you take in the breathtaking, stunning and panoramic "forever" views across the marshes to the Wando River. Designed to take full advantage of these amazing vistas, the home is open and light-filled, with large windows and expansive outdoor living spaces. Big decisions await youshould you relax in the family room with its built-in bookcase, fireplace and coffered ceiling listening to some smooth jazz from saxophonist David Sanborn or should you step out onto the screened rear deck and let your eyes soak in the vistas while you savor a glass of 2006 Barola Monfortino from the Piedmont region of Italy? The gourmet kitchen will compliment your lifestyle with its all stainless steel appliances and center island with a 2nd sink. There is room for 8 at your breakfast table in the nook, which faces the marshes and has its own deck! Rich Brazilian cherry wood floors contrast beautifully with glistening white trim work throughout the 1st floor. A formal dining room as well as a guest bedroom and bath are also located on the first floor along with an office/study. When you walk up the hand crafted solid wood staircase to the upper floor, you are greeted by a large media room that has a set of French doors that lead out to a yet another deck to enjoy those "forever' views! This room has a closet and can be used as a 5th bedroom. The master bedroom is large enough for a king size bed and a cozy sitting area to enjoy some quiet time with a good book while overlooking the marsh setting. It has two walk-in closets, a luxurious bath with a Jacuzzi soaking tub and a tiled shower. Completing the upper floor are two additional bedrooms that share a full bathroom with a double sink vanity and a clothes chute to the first floor laundry room! The home is elevated above a 3-car garage with extensive storage space. An elevator shaft is in place to serve all levels of the home. This fabulous home sits on almost ½ acre and has plenty of room for a large pool. Its interior was painted in August 2016. Extras included: security system, central vacuum system, irrigation system for front yard, centrally wired surround system for kitchen, living room and master bedroom, Samsung 55" 'smart' TV in family room, Samsung washer and dryer, freezer in garage, barbecue grill, electronic dog fence, 3500 watt 6.5 HP portable generator (unopened original box), and an outdoor propane gas patio/deck heater. The home is only a short walk or bike ride to neighborhood amenities. Also nearby on Long Point Road is access to I-526 and convenient shopping, schools, beaches and recreation. Buyer to confirm any information in this listing that is important in the purchase decision such as but not limited to square footage, lot size, taxes and schools.
Post link
Provided courtesy of Brian Beatty of Keller Williams Realty Charleston
***WELCOME HOME** Climb up the steps of this exceptional built custom home and be greeted by double doors that lead into a large foyer with breathtaking views of the water, and formal living room with fireplace and study. The arched doorways naturally flow into the family room which is perfect for entertaining with built ins and tiered ceilings, the fully equipped kitchen offers large cherry cabinets, granite countertops and a built in wine rack. The master with 12' ceilings, large walk in closets and separate sitting room is perfect for relaxing. The large master bath is truly a dream come true with dual sinks, whirlpool tub, and amazing walk in shower If you take a step outside, you'll enter an enclosed porch that is amazing for those hot summer nights. Beyond that, a beautiful patio complete with a fountain, gives way to a covered patio. You'll find that there is no better place to sit back, relax and grab an ice cold lemonade. If you look up, you'll two more covered balconies with tile floors off-shooting from the upstairs bedrooms. The exterior is well manicured and offers lots of mature trees, a courtyard for entertaining a shared dock and boat lift. Once out on the dock, the beautiful view of your home will leave you breathless. This amazing home will not last long !!!
Post link
Provided courtesy of Amy Langstone of Carolina One Real Estate
Classic home with large front porch in gated community. Expanded living room/sunroom overlooks the fenced back yard and pretty pond. Large frog is fourth bedroom. Kitchen has been recently updated with new cabinets, granite and stainless appliances. Newer floors in Family room. All bedrooms are upstairs. Mudroom with laundry area off garage! Office or formal living room has french doors. Separate dining as well as eat in kitchen. HOME NEEDS PAINT AND COSMETIC UPGRADES AND IS ACCORDINGLY PRICED PRICED BELOW MT P AVERAGE PER SQ FOOT Dunes West has award winning schools, golf course, clubhouse, multiple pools, boat landing and fitness. Club membership additional.
Post link
Provided courtesy of Saida Russell of Disher Hamrick & Myers Res Inc
Nature and serenity abound at 29 Marsh Island Drive, a special offering at Wild Dunes! The beautifully updated island home is situated on a uniquely large and private lot with breathtaking marsh views from its wide wooden decks and from almost every room.The three bedroom house is wonderfully light and bright with an open floor plan, gleaming wood floors, freshly painted walls and cabinetry, new bathroom fixtures and more. Marsh Island is one of the prettiest sections of Wild Dunes, lush with native plants, birds and wildlife, while at the same time only minutes to Wild Dunes swimming pools, golf course and the glorious Atlantic Ocean. 29 Marsh Island Drive would be a wonderful family home, a special vacation get away or an affordable investment property with significant rental income. This is house is situated on one of the biggest and unquestionably the BEST homesite on Marsh Island. The 180 degree views are spectacular! Call the listing agent for more information about the property or the resort. Come quickly as this home should not be on the market for long!
Post link
Provided courtesy of Bradley Haynes of East Islands Real Estate
Beautifully maintained and upgraded 4 bedroom 4 bath town home in the very desirable Dunes West subdivision. The ground level has a large den / bedroom with full bath and office that would make for a perfect mother-in-law suite. It is wired for surround sound and has it's own entrance. The kitchen and living / dining room have a very nice open feel and are on the second level. Also on the second level is a bedroom with full bath and a great screened porch with views of the marsh. The third level has the huge master bedroom with two walk in closets, and the master bathroom has travertine counter tops, square sinks, and a jacuzzi tub. There is an additional bedroom and full bathroom on the third floor. Upgraded lighting, fans, chandeliers, and crown molding throughout the home. Dunes West.. has many amenities including 3 pools, numerous lighted tennis courts, club house, fitness center, boat ramp, boat / rv storage and a fantastic golf course. There are only a few subdivisions in Mt. Pleasant that have access to a boat ramp.
Post link
Provided courtesy of Janice Harper of Keller Williams Realty Chas. Islands
Shipwatch Villas is one of the few concrete and steel construction condominium developments in Wild Dunes. Each of the four buildings, A, B, C and D has just completed exterior renovations in September 2015. The renovations include a new hard coat stucco siding system, metal roofs, railings, decks and hurricane rated doors and windows, recoated balconies, and refurbished elevators. Shipwatch is effectively a new property. 208 B Shipwatch Villa is a 3 BR, 3 BA, fully furnished, ocean front condo in Wild Dunes. Do not miss the opportunity to make this your home, away from home. The condo is located in Building "B" 2nd floor and would be perfect for a seaside retreat for your family or partners, or used as a rental property.PLEASE MAKE SURE TO VIEW THE VIRTUAL TOUR (under photos)! This 2nd floor location is essentially a 3rd floor position (since there is ground level parking beneath the building). The condo has been freshly painted, with new furniture in the living area and new bedding in each bedroom. This unit has an open floor plan, which boasts a kitchen with great counter space and a wet bar that opens to the dining and living room areas. The large balcony provides great views of the pool and grounds, as well as the Atlantic Ocean, yet it is protected from the ocean elements due to its location in the middle of a horseshoe configuration. The Shipwatch natural dunes are a plus as well as the wide spacious beach complete with its own gazebo. The street side features a view of 12th hole of The Links Course. All of the bedrooms are large, have TV's in each room and their own bathroom. The Shipwatch Villas is different from other condominiums with additional amenities to those provided by the Wild Dunes Community Association. These include, two salt water swimming pools (separate adult and kiddie pools) surrounded by travertine tile, a beach gazebo, lush manicured tropical grounds, one of only two playgrounds in the resort, and additional, discrete onsite security in the summer months to ensure privacy. Shipwatch also has the only onsite property management/manager who has been in the position for over 10 years. Water, cable, Wi-Fi included. Wild Dunes Club Memberships are available and include swimming, golf and tennis and easily accessible from centrally located Shipwatch. Minutes from Charleston, Wild Dunes Resort is a private, gated, secure community within a natural island habitat, surrounded by unspoiled beaches, top-rated golf and tennis facilities, shopping and restaurants. This condo comes fully furnished If square footage is important - MEASURE.
Post link
Provided courtesy of Heather James of Keller Williams Realty Charleston
Welcome home to your one of a kind custom Cline home in the highly sought-after Carolina Park neighborhood. After sipping lemonade on your full front porch, you enter the solid wood front door and are greeted with the open feel of this floor plan with grey-washed stained 5'' oak plank hardwood floors throughout the entire first floor…. The powder room awaits you on the left with its dramatic custom stained wood-paneled wall treatment, custom cabinetry and stunning light fixture. The hardwood staircase with wrought iron railing is tucked away between the foyer and the family living spaces. The family room is stunning with its coffered ceiling and custom fireplace treatment featuring 100-year old Virginia barn wood with hard-wired wall sconces and built-in bookcases on either side. This room opens up to both the chef-grade kitchen and a keeping room that can be used as a playroom or additional living space. The keeping room features a built-in window seat for additional storage and ship lap paneled walls on all sides which creates a clean coastal feel. The keeping room has access to the large screened porch. The kitchen is a cooks dream with its top of the line KitchenAid custom gas range with steam oven and griddle, custom chef-grade hood, stainless farm sink, built-in wine refrigerator and two pantries. An additional convection microwave is also available for your extra cooking needs. The quartz counter tops and custom tile back splash create a clean fresh look that is consistent throughout the home. Off the kitchen is an over-sized laundry room complete with built-in "mudroom" seating and cubbies. The dining space off the kitchen opens up to the backyard and deck with access to the in-law studio apartment above the garage. The main-level master suite is tucked away down a hallway for your utmost privacy. Upon entering the master suite you immediately notice the wood paneled trey ceiling treatment and the French doors leading out to the screened porch. An additional set of French doors lead to the gorgeous master bath complete with marble floors, dual custom vanities and an over-sized marble shower with seamless glass doors and a rain shower head. All of the bathroom vanities in the home ( 4 full bath) are equipped with hidden outlets in the cabinet as well as drawers for ease of organization/use of your electrical items. The adjoining master closet is built out with custom cabinetry and shelving to maximize its space. Before climbing the staircase you notice the custom pet area under the staircase complete with bead board walls and its own lighting. A swing door accompanies this area with a pull-out food bowl. While climbing the hardwood staircase you notice the wrought iron railing and the tread lights that are light sensitive and have fully programmable dimmer settings. At the top of the stairs you notice the winding hardwood hallway that gives access to 3 additional bedrooms, a bonus room, and a 2nd laundry closet. Two custom tiled full bathrooms with seamless glass swing doors and custom cabinetry are located on the 2nd floor. French doors open to the over-sized bonus/media room with media closet. Above the garage is a separate over-sized studio apartment/mother-in-law suite/home office. It is equipped with a kitchenette that includes granite counter tops, a stainless sink and refrigerator. It is plumbed for a dishwasher if one is desired. A full bath adjoins this space. This would be a great rental opportunity for a college student! Below the staircase that leads up to the studio apartment is a fully private outdoor shower - which is great to rinse off from the beach or yard work! This upgraded home which sits on a cul-de-sac backs up to a pond and natural wooded areas with common space creating a sweeping private feeling in the backyard which is hard to find in Carolina Park. Much attention was paid to every detail of this home. Cline homes uses this home as their flagship home in their photographs of this floor plan and for examples of all of the custom features available. Additional features include: 10-ft ceilings on the first floor, central vacuum complete with broom sweep in the kitchen, massively upgraded HVAC units ( hottest month on record last month and electric bill was only $261!), custom shutters throughout, pocket doors throughout, 2 laundry rooms, 8 ft cottage style doors, extensive molding and trim, gas fireplace with gas logs, magnetic shutters in downstairs laundry room for ease of cleaning, home is fully wired for surround sound and speakers, Gigabit system to speed up internet, 5" foam insulation between garage and studio apartment to help keep it cool, a separate Mitsubishi cooling unit for the studio apartment, fully planked storage over the studio apartment, a voice activated security system, irrigation system, and 2 tankless water heaters. Book a showing now - this home will not last long!!
Post link
Provided courtesy of Mark Dooley of Charleston Area Appraisals, Llc
Rare opportunity for a fully renovated & turnkey home in the desirable Waterway Island neighborhood of Wild Dunes, just minutes from downtown Charleston, SC. Located on the Intracoastal Waterway side of Waterway Island, this home features an open floor plan w/expansive views of the waterway & surrounding marsh. Recent renovations include a new, custom kitchen w/new tile floors, all new appliances, custom cabinets, granite countertops & a handmade subway tile backsplash with a beautiful mother of pearl inlay. All 4 baths have been upgraded w/new flooring, granite tops, new fixtures, vanities, frameless shower enclosures, etc. The entire house has new oil-rubbed bronze hardware, as well as, new paint inside & out. Professionally landscaped site featuring new sod & a new irrigation system. The utility room off of the kitchen has been updated and reconfigured to accommodate for a future elevator, if desired. This is a great home in one of the most sought after neighborhoods of the area. Be sure to check out the pictures and HD Virtual Tour as you must see this home to appreciate the quality that went into the renovation. This custom built home features 5 bedrooms, 4 full bathrooms and over 4,800-SF of living area; plus over 900-SF of covered porches which serve as additional outdoor living areas. The home was custom designed and built utilizing additional in wall insulation, 10'+ ceilings, and extra steel support beams. The extra steel support beams allow the home to have a huge ground floor garage/storage area that can easily accommodate 4+ cars, a golf cart and a boat! Wild Dunes offers owners two championship golf courses, two club houses, top notch tennis facilities, numerous biking trails, a fitness center and easy access to the beach with private parking, showers and picnic facilities. In addition, this home's close proximity to the Isle of Palms Marina, Intracoastal Waterway and the Atlantic Ocean allow for the ultimate coastal lifestyle.
Post link
Provided courtesy of Steve Kaul of Carolina One Real Estate
Upon entering through the elegantly decorated glass front door into the large foyer the FORMAL DINING ROOM is on the right and the FIRST FLOOR OFFICE is on the left - with their tray ceilings, wainscoating and recessed lighting. The GREAT ROOM is straight ahead, with a stunning view of the pool and pond through its French doors that open to the back all-brick porch. This central room's soaring CATHEDRAL CEILING is adorned with high ARCHED WINDOWS, a Bahama style dual side-rotating whicker ceiling fan, a SURROUND SOUND pre-wire system, and there are built-in shelves and cabinets on either side of the gorgeous mantled GAS FIREPLACE. Additional features of the Eat-In Kitchen include: lots of high windows, decorator backsplash, under cabinet lighting, elegant pendant lights over center island, sink and breakfast bar. A spacious laundry room is down the hall, with its sink, Silestone counter top, built-in ironing board, hanging rod and space for a second fridg/freezer. A convenient 400sqft STORAGE LOFT has been added to the garage, and there is extra space for a work bench and/or another Fridge/freezer. The remaining three bedrooms and two baths are up stairs, as is a 300 sqft Media Room/Man Cave - complete with its own rod iron spiral staircase access, surround sound system, built-in cabinets and an attractively trimmed out flat screen TV case. The SECOND FLOOR OFFICE is well equipped with extensive built-in cabinetry, under-cabinet lighting, Silestone desk top, and a bright cheerful window. All the closets in this home have custom organizers, and an intercom system helps keep everyone in touch. The back yard… this is a special place. The "free form" salt water gunite pool is complete with a glistening water fall feature that provides a beautiful light show at night. The spacious pool deck is cut into 12 x 12 "tiles" and is surrounded by mature "island style" landscaping and a metal fence. The pool house completes the setting, and it can double as a guest quarters or mother-in-law suite, with a full bathroom, propane Rinnai tankless water heater, washer/dryer hook-up and kitchenette. The flooring is tile, and there is a mini split heat and air with remote control. Hurricane shutters and hurricane panels for every glass opening are in the home. A nine zone irrigation system is supplied by a deep well with a 1hp submersible pump.
Post link
Provided courtesy of Katie Austin of Century 21 Expert Advisors
MARSH VIEW * POND VIEW * GAZEBO VIEW * END UNIT * MASTER SUITE ON MAIN LIVING FLOOR * 4 BEDROOM/3.5BA * BRIGHT OPEN FLOOR PLAN * COMPLETELY FINISHED MOTHER IN LAW SUITE ON GROUND LEVEL* GOURMET KITCHEN * GAS COOKTOP * CENTER ISLAND WITH BREAKFAST BAR * EAT IN KITCHEN*SCREENED IN PORCH WITH AMAZING VIEWS*9 FT CEILINGS* GREAT NATURAL LIGHT THROUGHOUT * HARDWOOD FLOORS THROUGHOUT ALL MAIN LIVING AREAS * TWO SPACIOUS BEDROOMS UPSTAIRS * LOFT/OFFICE SPACE UPSTAIRS * 2 LAUNDRY ROOMS * LARGE MASTER RETREAT IN BACK OF HOME FOR PRIVACY * MASTER BATH FEATURES DOUBLE VANITY * WALK IN CLOSET * JETTED JACUZZI TUB WITH SEPARATE SHOWERCOUNTRY CLUB LIFESTYLE * GATED COMMUNITY* 30 MINUTES TO DOWNTOWN * GOLF COURSE * TENNIS COURTS*TWO POOLS * FITNESS CENTER * PLAY AREAS*
Post link




