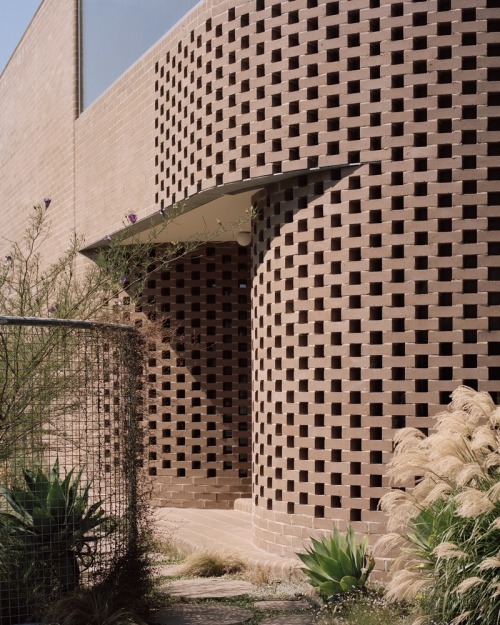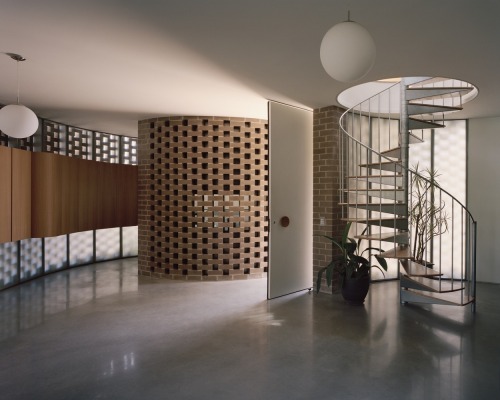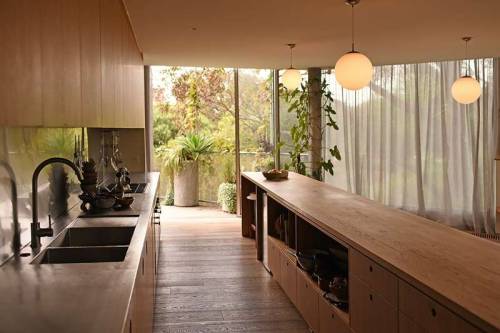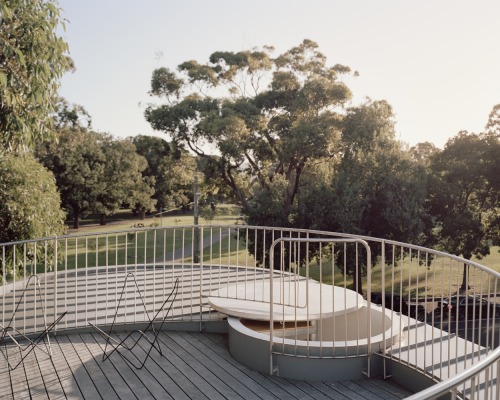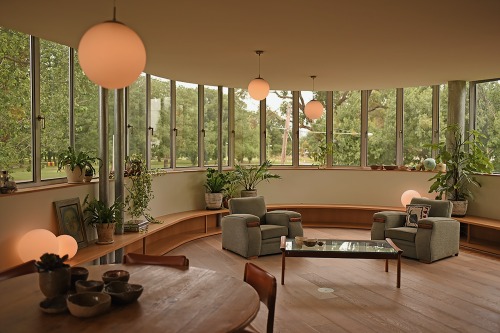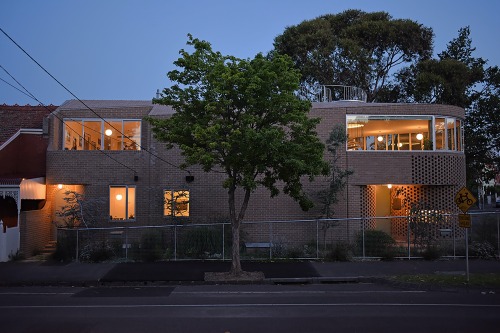#interior spaces
Rose House
Designed for the Rose family, this project combines two residences in its singular volume: a two-bedroom terrace-like house for the adult children, and a three-bedroom-plus-study house for the parents. The smaller house to the north is designed using a contextual terrace typology that maximizes its east and west vistas. At just over five meters wide and 30 meters long, it extends the pattern of the street through its entry, setback, and typology. The larger house faces the southern corner with a prominent form, akin to a castle turret or hull of a ship, with an entry at its curved mouth. It fills the wedge-like site with an inner urban sensibility and no real allusions to a metaphorical piece of architecture.
ViaArchdaily& DANISH ARCHITECTURE CENTER
Post link


