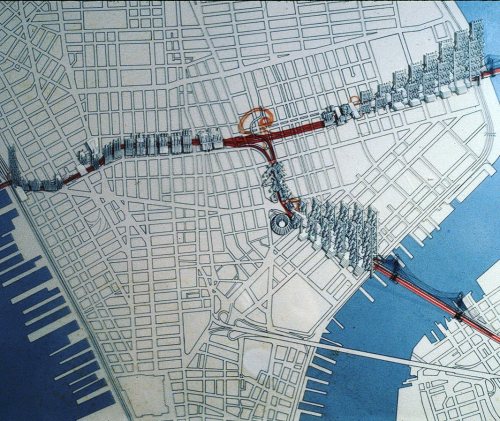#burtalist
#MapMondays! Lower Manhattan Expressway, feasibility study by #burtalist architect Paul Rudolph.
The Lower Manhattan Expressway would have connected the Manhattan and Williamsburg Bridges to the Holland Tunnel with a ten lane highway, demolishing much of the #Soho, #NOLITA and #Tribeca we know today. The 1967 proposal would have been covered with brutalist housing blocks, a monorail, and a transit center.
The 1967 study was the final push for the expressway before it was finally canceled in 1971. The New Yorker explains Rudolph’s intentions and vision, “In 1967, presuming that the expressway was a done deal, Rudolph didn’t oppose it in the manner of Jane Jacobs, whose argument that it would have brought far more urban destruction than urban renewal ultimately carried the day. Instead, he took on the challenge of figuring out how to mitigate the highway’s impact on the city, and turn this incursion into something positive.
Rudolph’s idea, in effect, was to double down on the intervention, to build so much around and atop and beside it that the expressway would seem almost irrelevant. Rudolph envisioned what was, in effect, a megastructure extending all the way across Manhattan—a whole series of buildings that stretched, nearly unbroken, from river to river. Some of them straddled the expressway, others were towers arranged in clusters, and still others were in the form of slabs that Rudolph placed along the approaches to both bridges, turning them into walled corridors. He designed many of the buildings as gigantic frames to hold prefabricated apartment units that were to have been slipped into the structures. There were “people movers,” gliding along tracks connecting the buildings, and several floors of open automobile storage at the base of many of the apartment towers.
It was ridiculous in some ways, a futuristic city of the absurd. It ignored the streets, the lifeblood of New York’s urbanism, in favor what seems today like a brave new world of anti-urbanism…
Indeed, he was proposing an intervention far more massive than anything Robert Moses ever conceived, an entirely new vision of what the city could be.” (at SoHo Cast Iron Historic District)
https://www.instagram.com/p/CZIQy0nuhgl/?utm_medium=tumblr
Post link
#MapMondays!Lower Manhattan Expressway, feasibility study by #burtalist architect Paul Rudolph.
The Lower Manhattan Expressway would have connected the Manhattan and Williamsburg Bridges to the Holland Tunnel with a ten lane highway, demolishing much of the #SOHO and #NOLITA and #Tribeca we know today. The Paul Rudolph study of the highway in 1967 would have covered the corridor with brutalist housing blocks, a monorail, and a transit center.
The 1967 study was the final push for the expressway before it was finally canceled in 1971. The New Yorker explains Rudolph’s intentions and vision, “In 1967, presuming that the expressway was a done deal, Rudolph didn’t oppose it in the manner of Jane Jacobs, whose argument that it would have brought far more urban destruction than urban renewal ultimately carried the day. Instead, he took on the challenge of figuring out how to mitigate the highway’s impact on the city, and turn this incursion into something positive.
Rudolph’s idea, in effect, was to double down on the intervention, to build so much around and atop and beside it that the expressway would seem almost irrelevant. Rudolph envisioned what was, in effect, a megastructure extending all the way across Manhattan—a whole series of buildings that stretched, nearly unbroken, from river to river. Some of them straddled the expressway, others were towers arranged in clusters, and still others were in the form of slabs that Rudolph placed along the approaches to both bridges, turning them into walled corridors. He designed many of the buildings as gigantic frames to hold prefabricated apartment units that were to have been slipped into the structures. There were “people movers,” gliding along tracks connecting the buildings, and several floors of open automobile storage at the base of many of the apartment towers.
It was ridiculous in some ways, a futuristic city of the absurd. It ignored the streets, the lifeblood of New York’s urbanism, in favor what seems today like a brave new world of anti-urbanism.” (at SoHo, New York)
https://www.instagram.com/p/COsletMnGdG/?igshid=wxs9nu6e9o82
Post link


