#cutworkstudio
As the Materials World team noticed several questions being asked in the comments about the Cortex Shelter, we reached out to the architecture and design studio behind the shelter design, Cutwork, to ask for some more information.

Image courtesy of Cutwork.
By Idha Valeur
Here we talk to Cutwork Chief Marketing Officer, Bryce Willem, about infrastructure, cost and the shelter’s toilets.
How will the toilet, shower and water aspect work?
The toilet is a dry toilet system. A container underneath it seals in waste, which then can be collected at a sanitation station within the camp. The whole idea behind including the toilet in the design is that public toilets in refugee settlements have been conducive to lots of problems, assault, and insecurity, particularly at night for women and children. The in-house option ensures security, privacy, and greater stability in these settlements.
The shower and sink run using a gravity shower – essentially a large water container that is placed higher than the faucets to harness gravity without any pumps needed. The grey water from the sink and shower are collected in another container which can be collected and processed at a settlement’s sanitation station.
How can the shelter work in areas where there is no infrastructure such as a water and drainage system?
To this effect, the drainage tanks will need to be collected in sanitation stations within these camps on a routine basis.
Who will be paying for these shelters?
Governments and humanitarian organizations are in the best positions to acquire and distribute the Cortex Shelter. We are exploring how we can improve the design and production process as well to make cheaper at smaller volume orders for other applications as well.
And how much does one shelter cost approximately?
The Cortex Shelter has not yet reached the market and is currently moving through the final phase of development. We are working to reduce production costs even further in this phase. At this point, the target price point is under $4,000 USD per unit, and we are on track to reduce this further.
What is the next step for Cutwork and the Cortex shelter?
Right now, we are taking pre-order requests, securing additional investments to expedite this final phase of development in order to bring the shelter to market. We have several high-volume leads already around the world and are excited to hopefully get to implement within new refugee settlements soon.
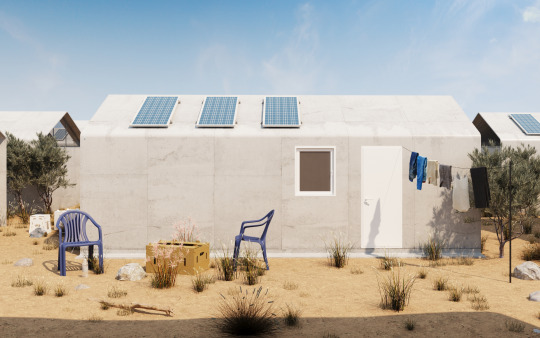
All images courtesy of Cutwork.
By Idha Valeur
Architecture firm, Cutwork, has designed a flat-pack, easy to assemble and low-cost refugee shelter with 30 years life-span, that only requires two people, a day and water to be built.
The 6.9m-long, 3.6m-wide and 2.95m-tall housing unit is an ongoing project between Cutwork studio and USA-based, Cortex Composites.
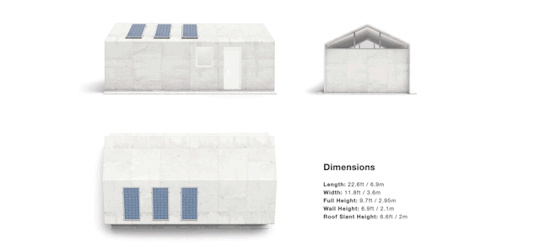
The design behind the shelter takes into account that, most likely, the location and the people assembling it means that no machinery can help.
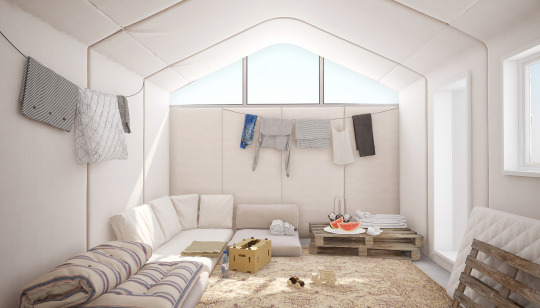
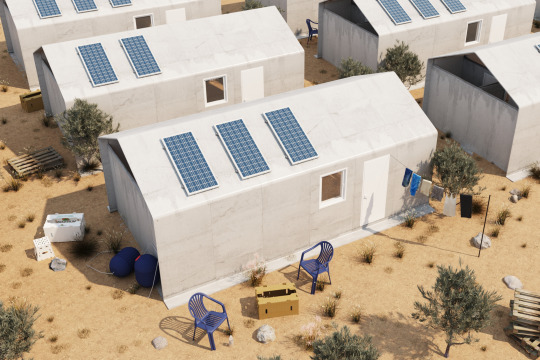
With this in mind, the shelter can be constructed in 24 hours and by two people with no building experience.
Cortex shelter consists of the Cutwork designed metallic tubes that can be bent into shape and Cortex Composites’ technology of rollable concrete that only need water to harden. It is these metal tubes that created the frame of the house. The tubes are easily bent by hand and locks into place to create a stable structure. After the frame has been assembled, insulation sheets that are waterproof as well as washable that click into place on the metal frame.
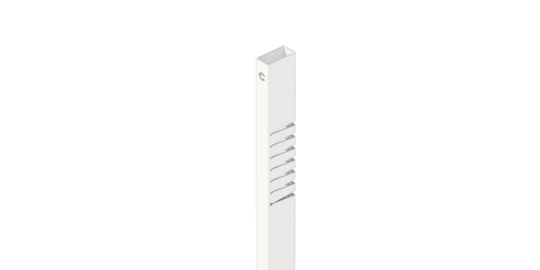
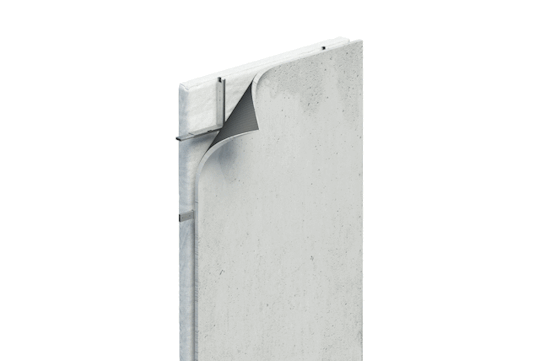
‘Finally, Cortex Composite’s innovative and environmentally friendly concrete textile is rolled out and laid over the exterior frame. Water is added to it, and within 24 hours the concrete has hardened to create a fully protective shell over the structure. It is literally a “just add water” housing solution,’ a Cutwork release read.
The rollable concrete is, according to the cortex shelter website, 1.25cm-thick and has a 90% carbon savings in comparison with traditional concrete. The shelter will also be fireproof, it can withstand different weather in different climates and will be more hygienic as the shelter has actual flooring and not just placed on the ground as is.
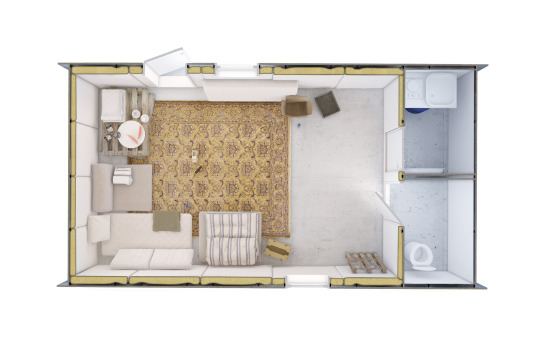
The shelter will also have roof-mounted solar panels, a lockable door, a toilet, a shower and an electric cooking top in each shelter.
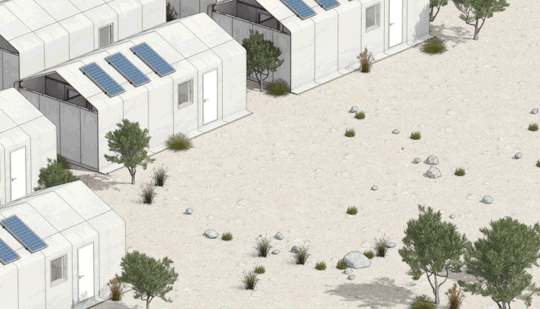
The ambition for the shelter, its structure and the opportunities for further developments of it has opened up an idea of making cities. ‘It is critical not only to consider camps as long-term settlements but as foundations to build future cities. The project of a new city is to become a place where people want to stay, not leave,’ the website read. To further develop this plan, they have taken the same system of the shelter and created example buildings that are incremental for a society, including a covered market, a school and an agora. A case study on this project is coming soon.
