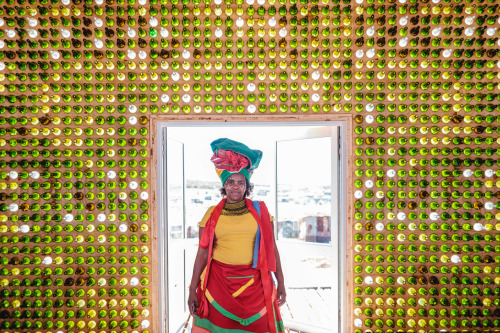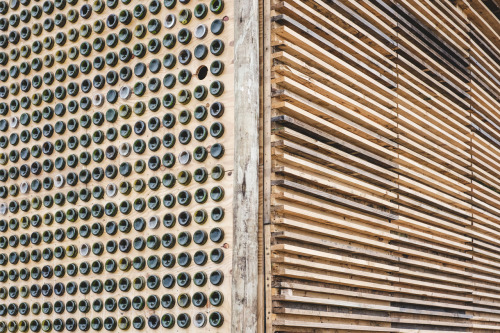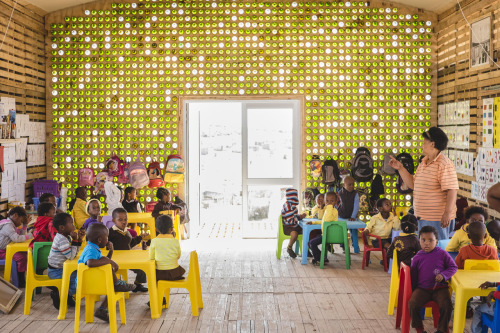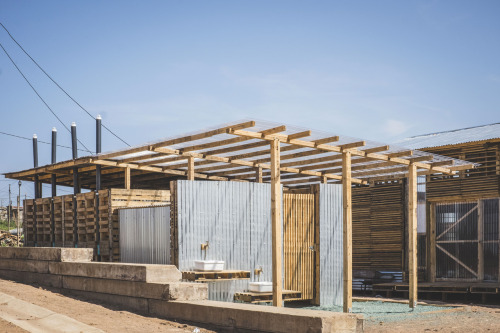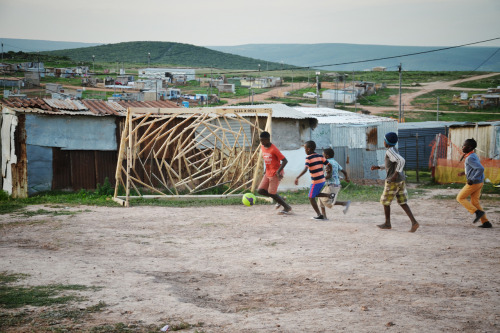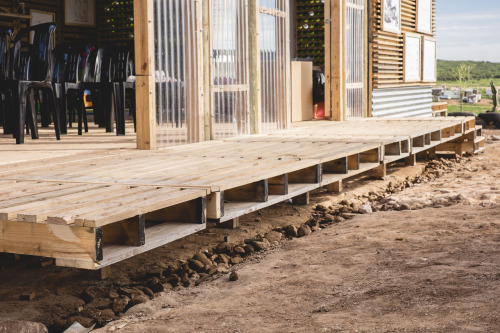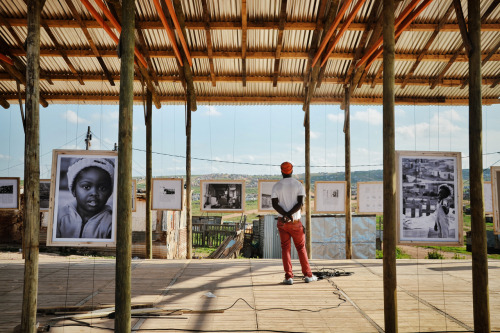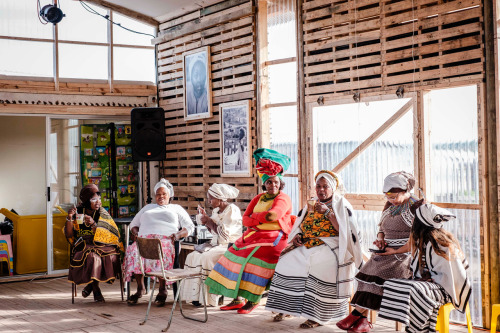#economicarchitecture
SILINDOKULHE PRE-SCHOOL / Saga Collective
For its first experiment, the collective Saga involved itself in a community development project in Joe Slovo, an informal settlement in Port Elizabeth, South Africa. The project consists in two building facing each other: on one side, the sanitation building with eight toilets and two sinks and on the other side, the main hall. A container is plugged to the main building and hosts a kitchen and a storage room. The building has been conceived to host the children while the architects build the actual preschool on the opposite plot. It will then become a workshop dedicated to wood and metal work.The idea is to offer a space for the many local small entrepreneurs to launch their business. They will then be able to share their tools and knowledge but also have a proper space to work other than their homes. That being said, the building was designed as a hall that could host various usages throughout time. For now, partition walls can be pulled down in order to separate the three classes of the preschool.
Para su primer proyecto, el colectivo Saga se involucró en un proyecto de desarrollo comunitario en Joe Slovo, un asentamiento informal en Port Elizabeth, Sudáfrica. El proyecto consiste en dos edificios uno frente al otro: de un lado, el edificio de saneamiento con ocho baños y dos lavabos y en el otro lado, la sala principal. Un contenedor está conectado con el edificio principal y alberga una cocina y un trastero. El edificio ha sido concebido para acoger a los niños mientras los arquitectos construyen la nueva escuela en el terreno contiguo. Más adelante se convertirá en un taller dedicado a la madera y el trabajo colaborativo. La idea es ofrecer un espacio para que los pequeños empresarios locales puedan poner en marcha su negocio. El edificio fue diseñado como una sala que podría albergar diferentes usos a lo largo del tiempo. Por ahora, sus tabiques pueden ser derribados con el fin de separar las tres clases del preescolar.
Máster en Instalaciones y Arquitecturas Interactivas y Efímeras
más información en www.masterefimeras.com
Post link

