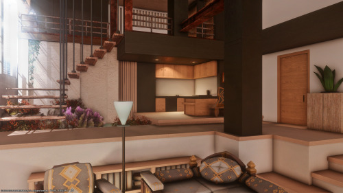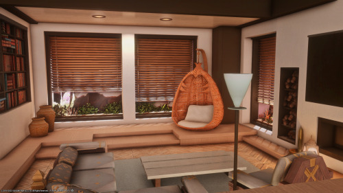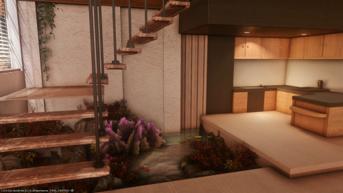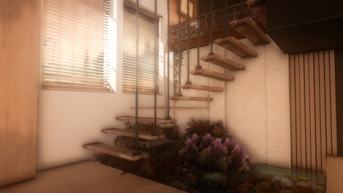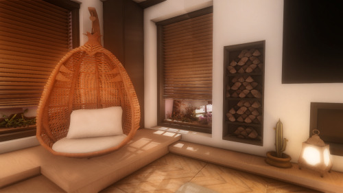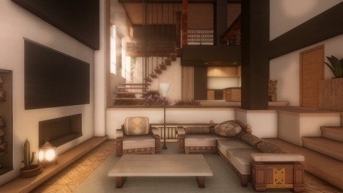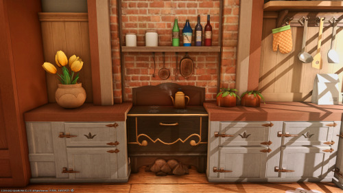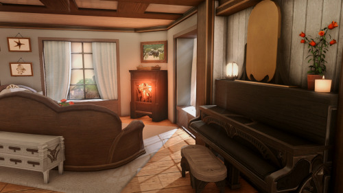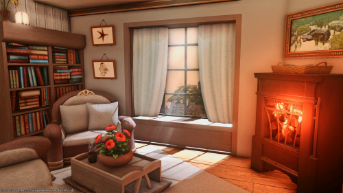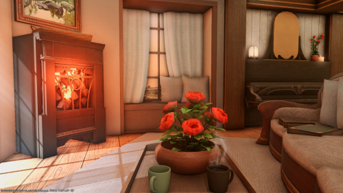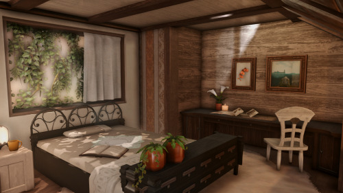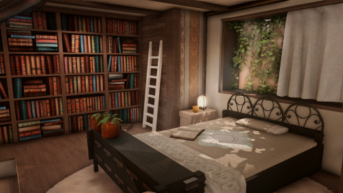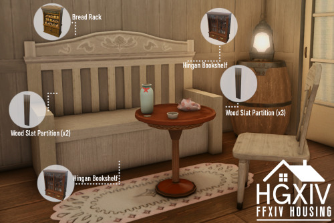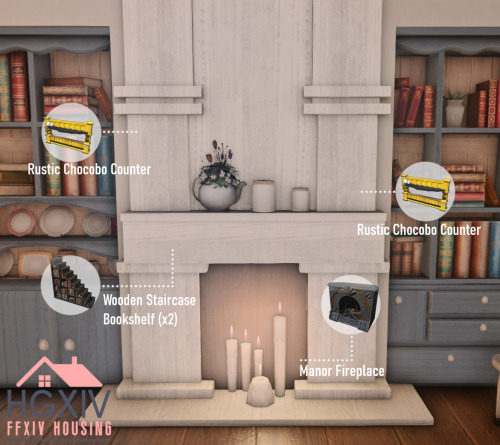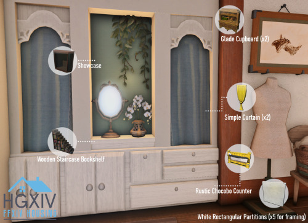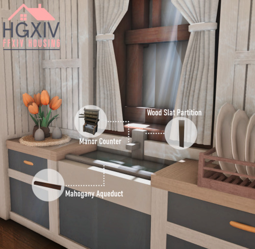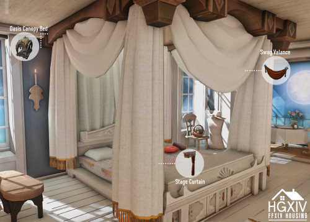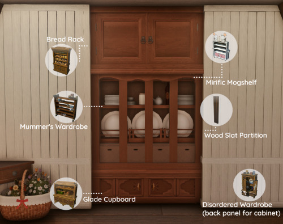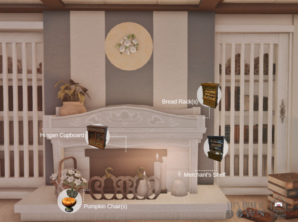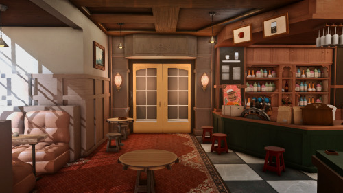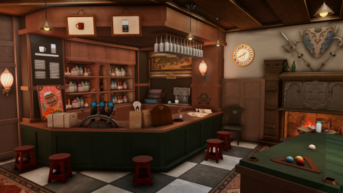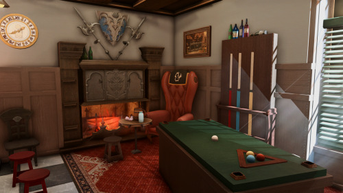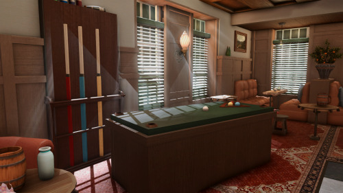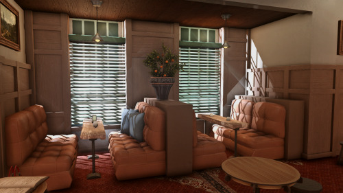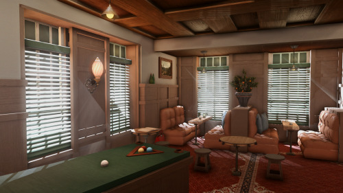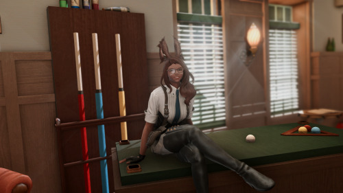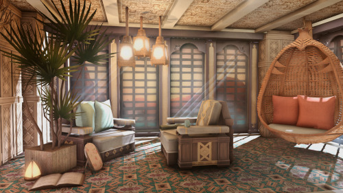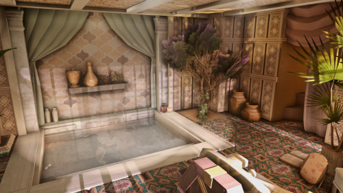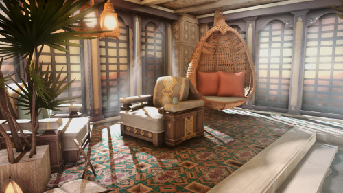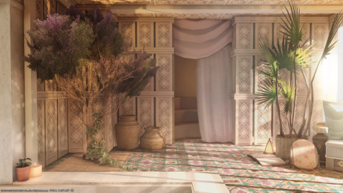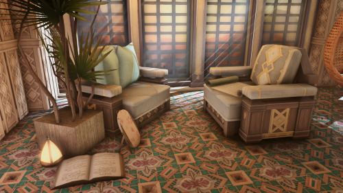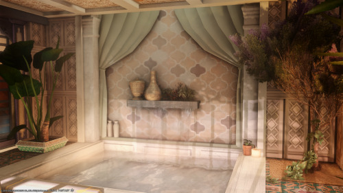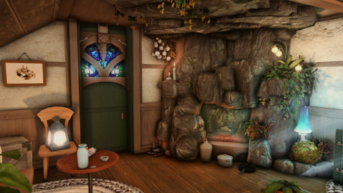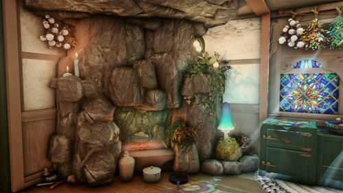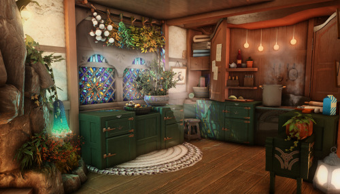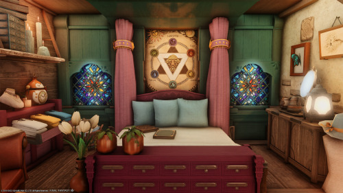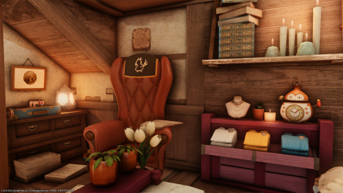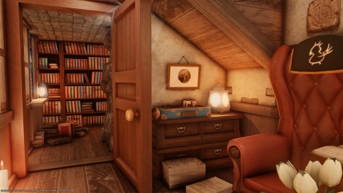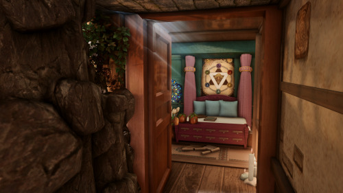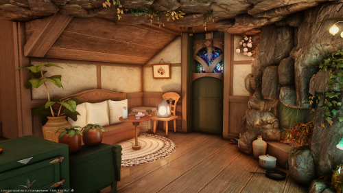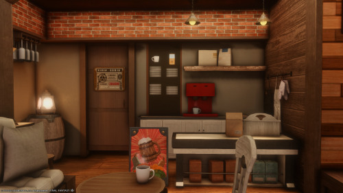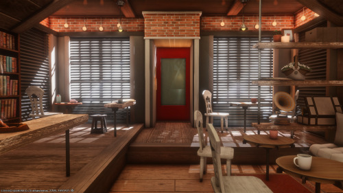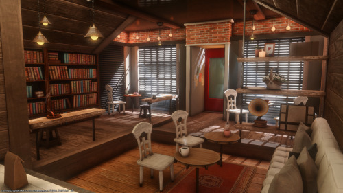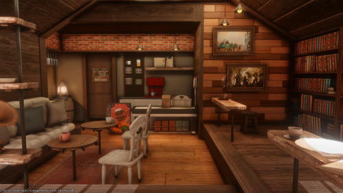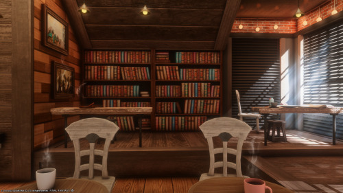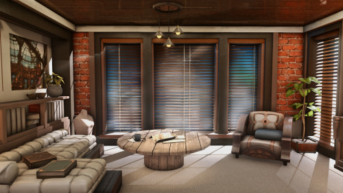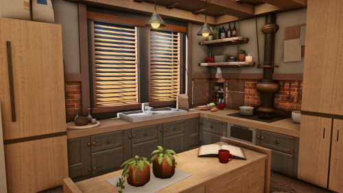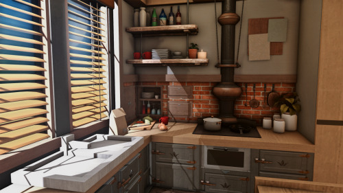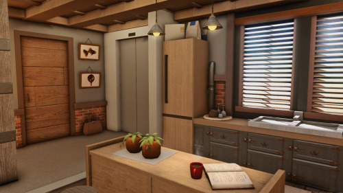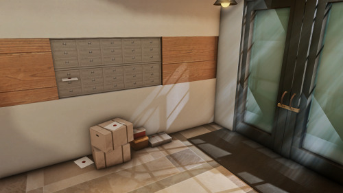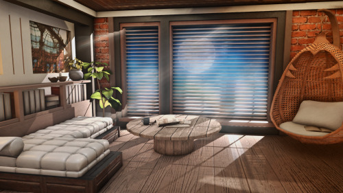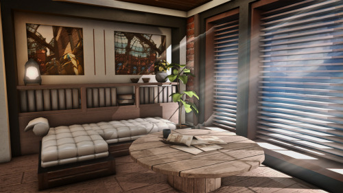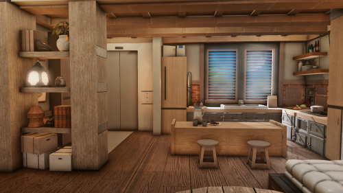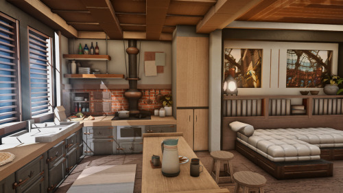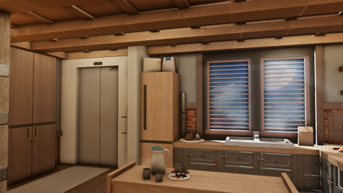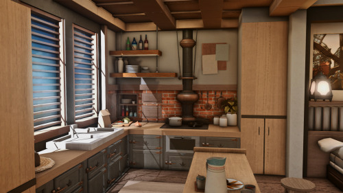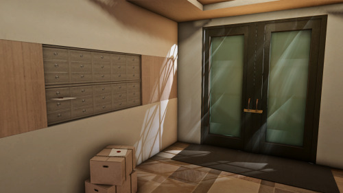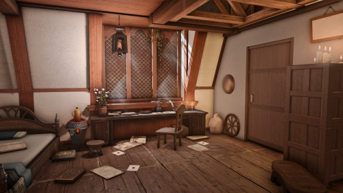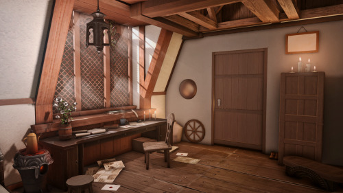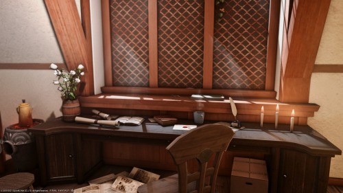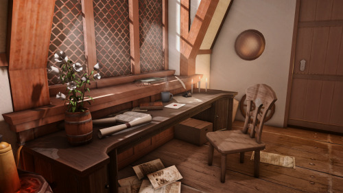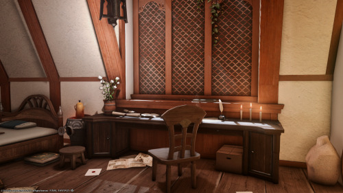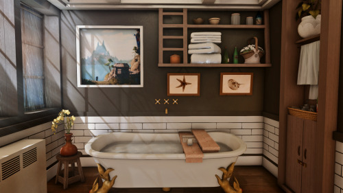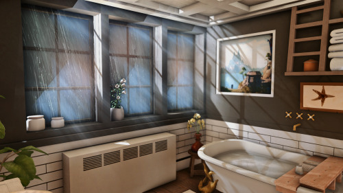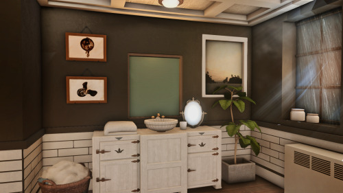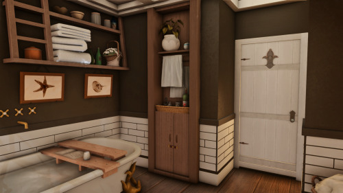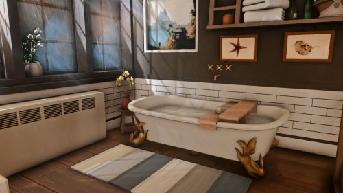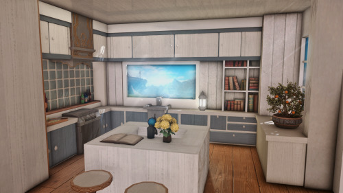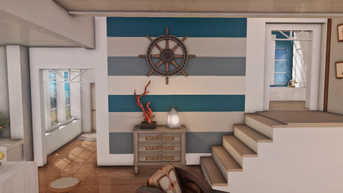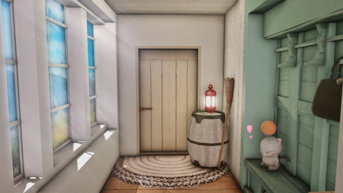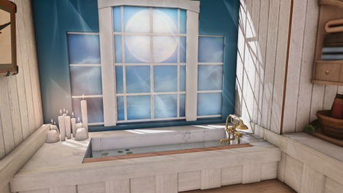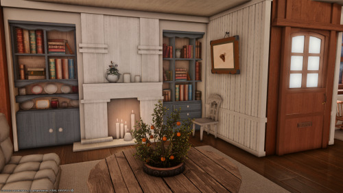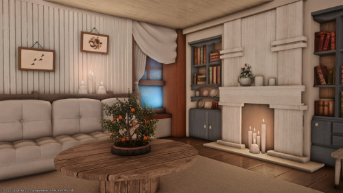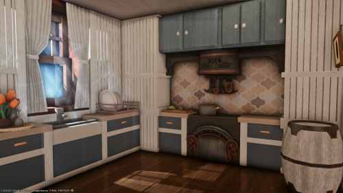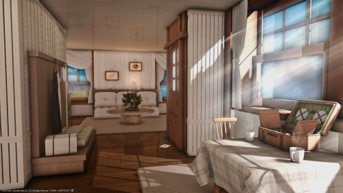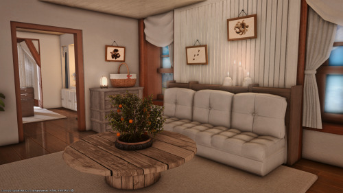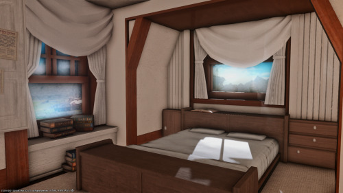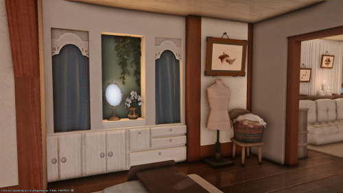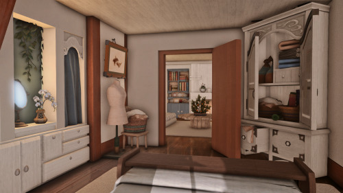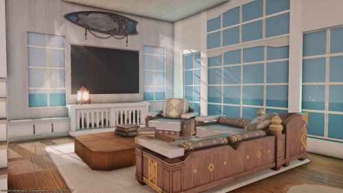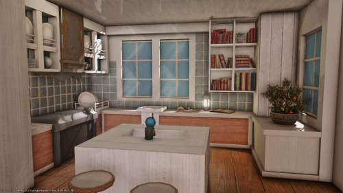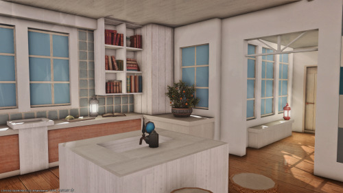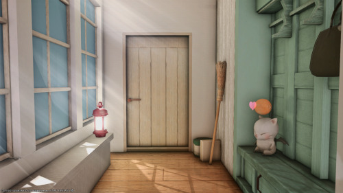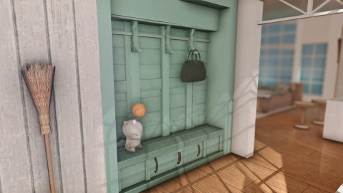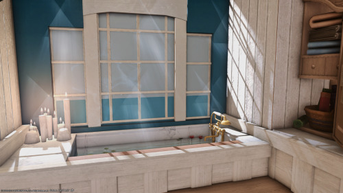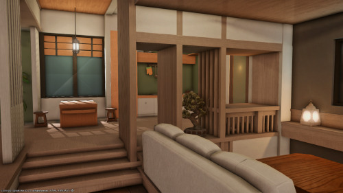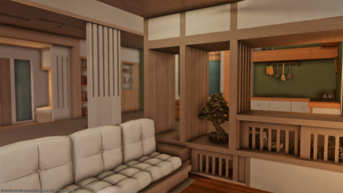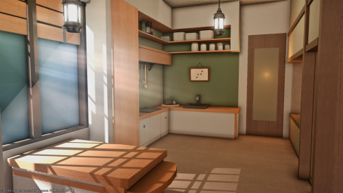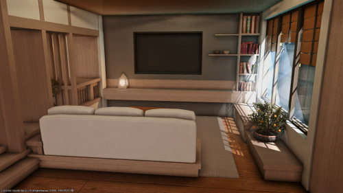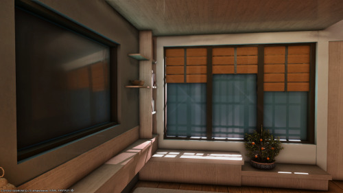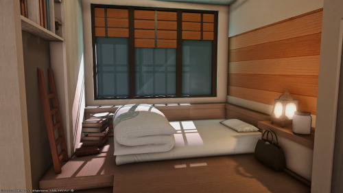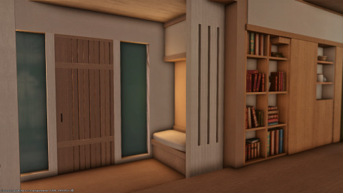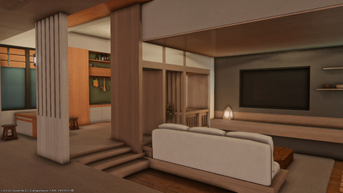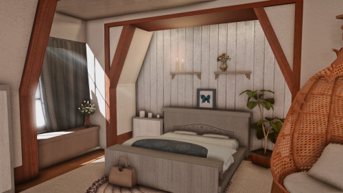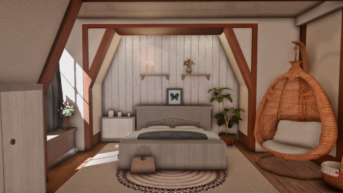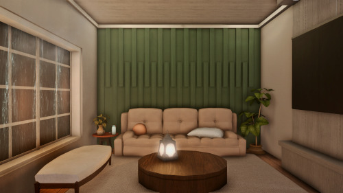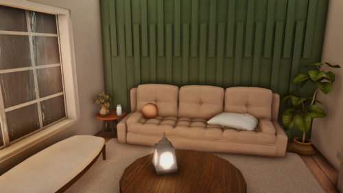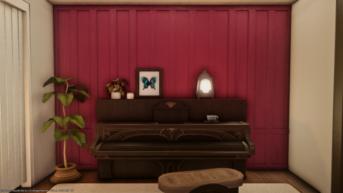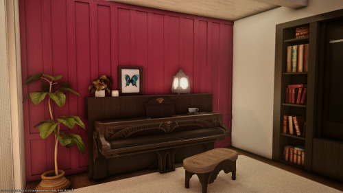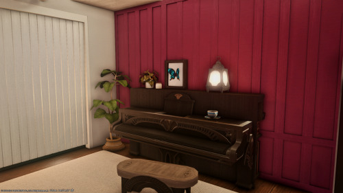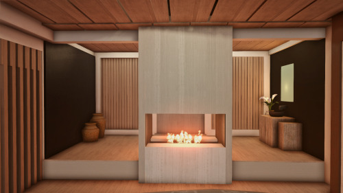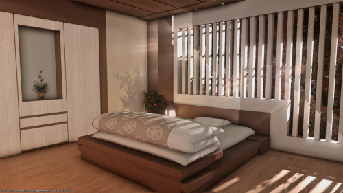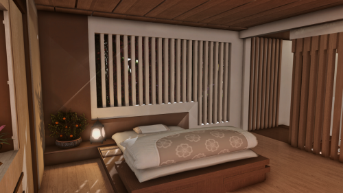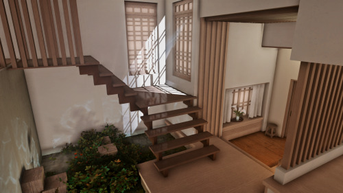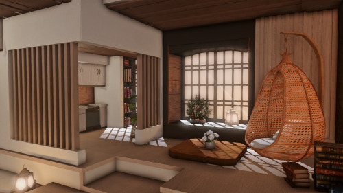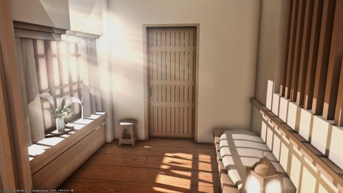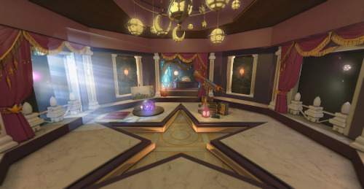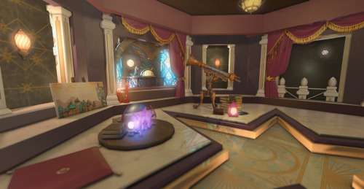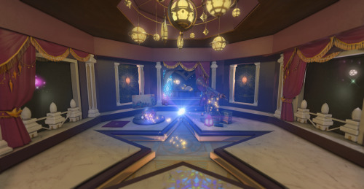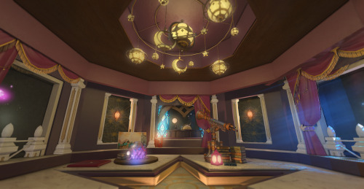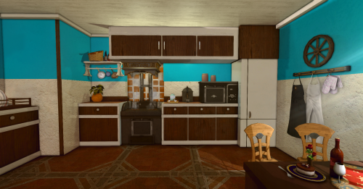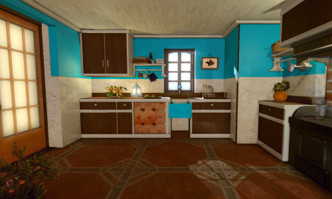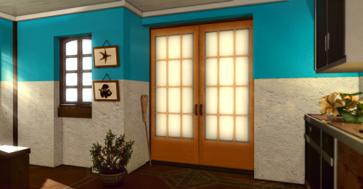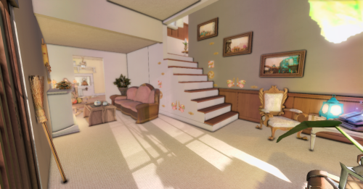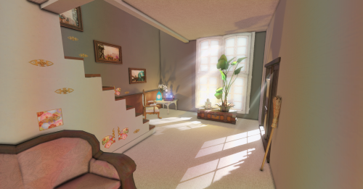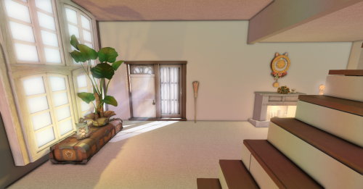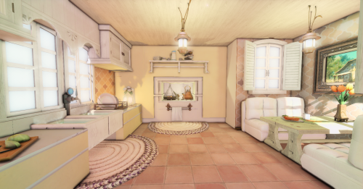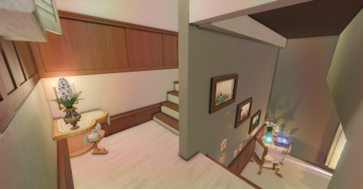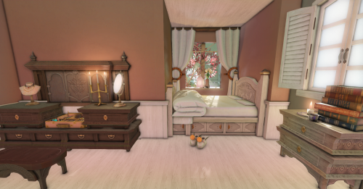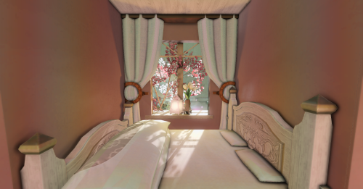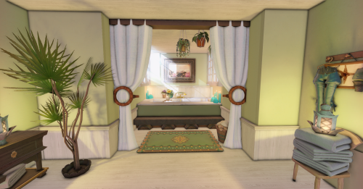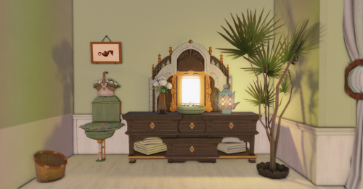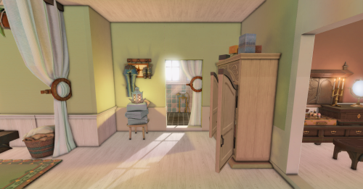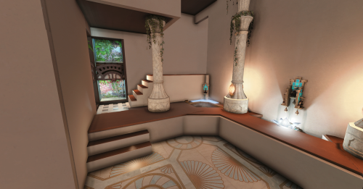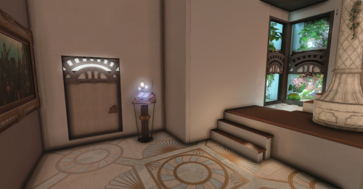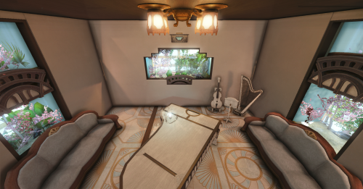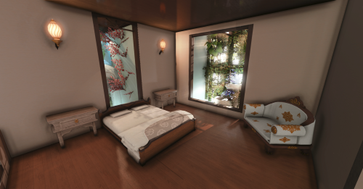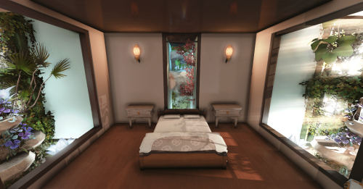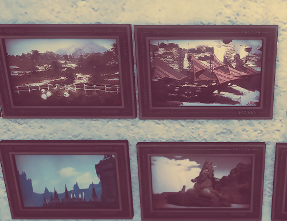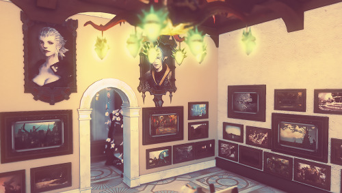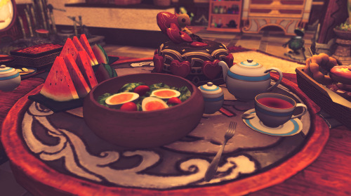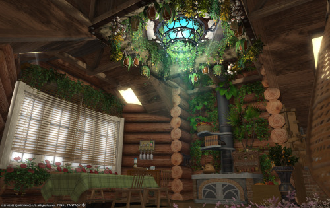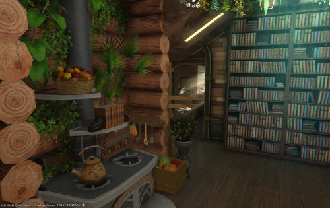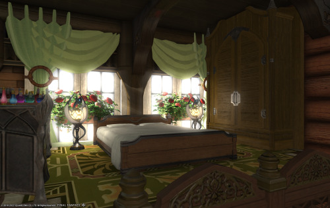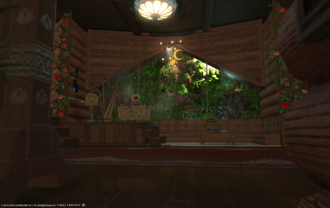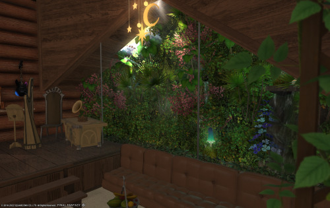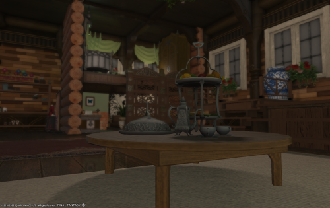#ff14 housing
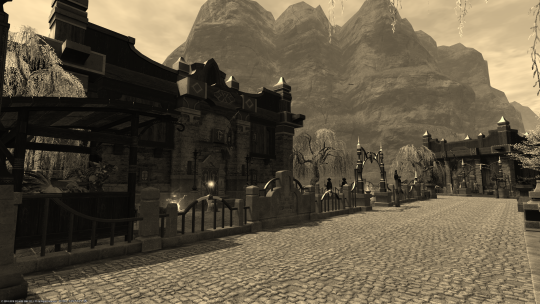
Located on the tenth and eleventh plots of the Goblet butte’s sixteenth ward, Nanasha Garrison serves as the base of operations for the Immortal Flames 4th Combined Brigade, a mixed regiment of professional soldiers and proven irregulars. Led by a Flame Commander of the Bloodsworn, the Garrison is not just a staging area to sortie operations across wider Thanalan, but a location that allows a greater level of liaising with the adventurers and free companies of Ul’dah.
The two structures of the site include the Garrison proper, as well as the Annex, which at this time serves as the residence for the commanding officer. The Garrison’s exterior compound is both a training yard and parade ground.
A higher-resolution album is available here. Alternatively, you may click the heading of each area for a larger image.
GROUND FLOOR
The ground floor includes the commander’s recess and the chancery, where the main functions of regimental administration take place.
Antechamber
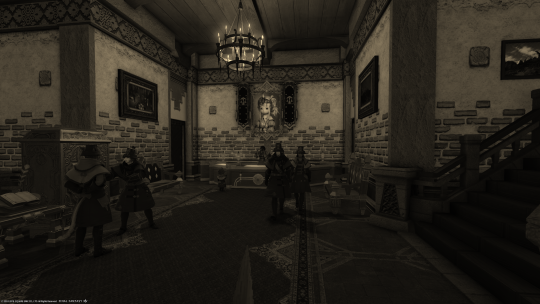
The antechamber is the main entrance to the Garrison. Like the Hall of Flames in the capital, it is open to the public. Visitors and other guests may wait here until someone on duty sees to them, for they are not permitted past the antechamber without an official escort.
Commander’s Recess
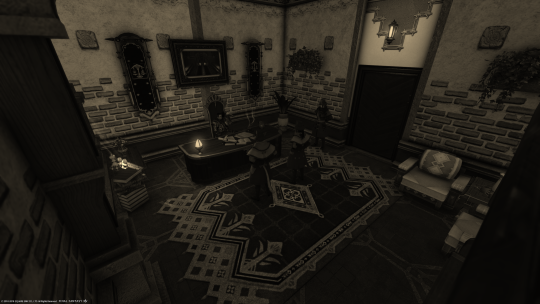
The office of the Flame Commander is accessible via the right door from the antechamber. The commanding officer leads the regiment from here, with some private accommodations for esteemed guests, such as the latest liquors from the Alchemists’ Guild kept in stock.
Chancery
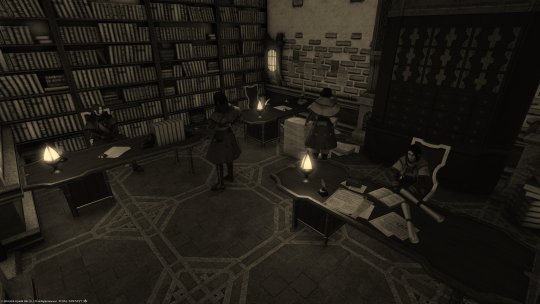
Through the left door from the antechamber, the chancery is the main duty office for the day-to-day administration of the regiment, allowing for the drafting of missives, the management of moneys, and the maintenance of official records. A busy thoroughfare, the main stairwell to the basement areas built deeper into the butte are accessible from here.
UPPER FLOOR
The upper floor is dedicated to more communal functions, including a mess hall, assembly room, and lounge for visitors.
Mess Hall

Somewhat more generous than a regular Thanalan army kitchen, but nothing in comparison to even the most modest of Ul’dahn eateries, the mess hall cooks breakfast, dinner, and supper daily, with a midsun meal available as a snack to be taken away for the duty shift. Available meals vary and depend on ingredient stock levels. There is also Ul’dahn sunset wheat ale and Ala Mhigan arak available on tap. See the full range of meals here.
Assembly Room

The assembly room is located across from the mess hall, and is an area for classroom instruction, mission briefings, and regimental meetings. Common Grand Company literature is stocked here and available for general use, ranging from contemporary operations manuals to military treatises from Thanalan’s history.
Lounge

Nestled in an intimate alcove and featuring fanciful upholstery on solid carpentry, the lounge is reserved exclusively for entertaining esteemed guests to the Flame Commander. It must be kept in tip-top shape otherwise; any Garrison personnel found making use of this space without prior permission will be subject to disciplinary action.
LOWER FLOOR
The lower floor is the main living space for the Immortal Flame soldiers posted at Nanasha Garrison. Spaces include bunks for junior and senior personnel, a washroom, and a desk for the clerk on duty.
Barracks

The barracks has enough bunk space for twelve troops of soldier or junior petty officer rank, as well as a table for social use. Only salaried personnel of the Immortal Flames are permitted to reside here. Unsalaried soldiers or soldiers who own property elsewhere are forbidden from living at the Garrison.
Senior Quarters
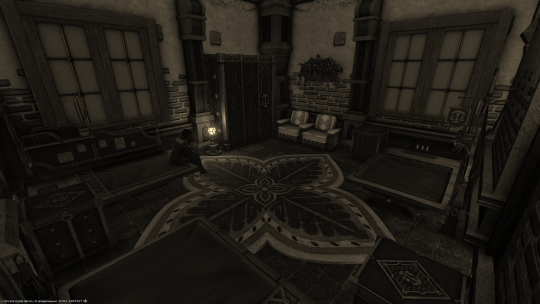
Located adjacent to the barracks, the senior quarters are for salaried personnel of the regiment who hold senior petty or junior commissioned officer rank. With only three bunks available, space is competitive, and thus typically reserved for regimental staff only.
Washroom

Featuring newly-invented machina called “showers”, this washroom is unlike any other found at Immortal Flame outposts, using heated water pumped from the Sultana’s Breath windmill. The barracks clerk offers bathing supplies, who will additionally ensure only one gender at a time is permitted in the washroom. Violations will see severe punishments.
BASEMENT AREAS
Accessible via the chancery on the ground floor, these areas are built within the rocky butte beneath the Garrison’s lower floor.
Infirmary
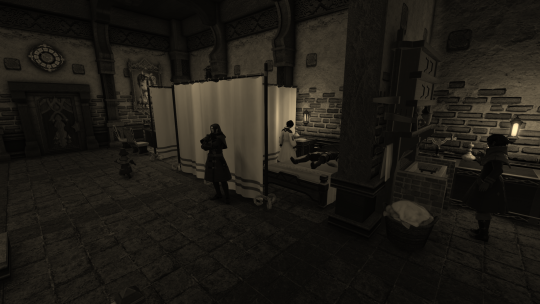
The infirmary is currently manned by a physicker, a journeyman alchemist as his assistant, and various contracted personnel. A wide variety of medicines are supplied to the regiment through Frondale’s Phrontistery to ensure the garrison’s continued well-being. Stock ranges from that which is freely available (such as lotions, essences, and feminine hygienics) to powerful medicines which can only be prescribed.
Gaol
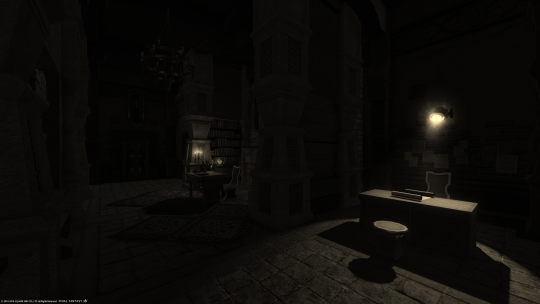
The Garrison’s gaol is typically used for misbehaving troops, but can sometimes be utilized for peacekeeping duties within the Goblet and adjacent capital city. There is a large holding cell and two smaller cells for solitary confinement, as well as an area for interrogations.
Shrine
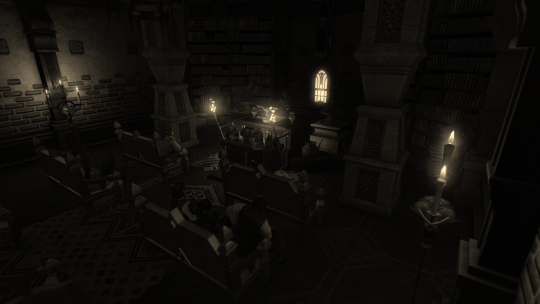
The Order of Nald’thal maintains a chapel here for the spiritual health of the garrisoned Immortal Flame soldiers. Services are conducted here thrice a sennight by an Order priest or priestess, with private confessionals available by appointment. The shrine is always open, and can also be used for other ceremonies such as bondings and funerals.
I made a Desert Villa. I wanted to focus on the vertical height and depth in a Large, so I built incredibly tall and deep into the house. I made some open windows that look out to a desert scene, with views of mountains and sand. There’s also suspended stairs over an indoor pond that leads to a loft bedroom that’s over the kitchen.
This was an engineering feat and it needs to be perceived LOL. It’s located on Primal / Behemoth / Shirogane ward 18 plot 30
Post link
I remodeled my house into a cozy grandma cottage. I’ve been going feral with the new log rack item and had to finally build the fireplace and stove of my dreams. It’s a stand alone wood burning stove, and the stove in the kitchen is made in a victorian style. And the bed! I made the bedroom into an attic bedroom, with a sloped ceiling and walk-up. Just everything was so fun to make and it sparks joy.
If you’d like to visit, it’s located on Famfrit, Goblet ward 14 plot 60
Post link
I made a pub for my best friend’s birthday. I’ve never actually BEEN to a pub before, so a lot of my research was google images of Victorian style pubs. I’m only keeping this around for a short while, but if you’d like to visit, it’s located on Primal / Famfrit / Goblet ward 14 plot 60
Post link
Since we finally got to visit Thavnair, I wanted to make my own Thavnarian build. I looked at a lot of Moroccan architecture and pools, and creating this mosaic tiling was really important to me. Don’t ask me how many cushions I used LOL
If you’d like to visit, I do have this open but it’s not a traditional build. I was only making a concept but my friends convinced me to open it to the public. I built it on the second floor of a Medium, with no easy way to get in, but if you’d like to try and break through walls it’s located on Famfrit, Goblet ward 14 plot 34. I’m not keeping it up for long, though!
Post link
I made a woodsy witch cottage! This was very different for me, I don’t normally decorate in this style but I LOVED it so much omg! I think my favorite thing is the stone fireplace and the outcropping of rock that I took to the other side of the house, and used in the stairway hallway. I really wanted to emphasize a lot of shapes and not being so strict with a box layout. Honestly, this really changed how I enjoy designing a house and I hope I can do more in the future.
If you’d like to visit with your besties and brew some potions, it’s on Famfrit, Mist Ward 17 Plot 31
Post link
I remodeled my Free Company with a much needed update. My FC mates loved the cafe so I made a coffee shop!
Famfrit, Goblet ward 14 plot 57
Post link
Updated my Industrial Suite build with some new items. After I painstakingly worked on my own version of blinds, we were blessed with this item in Endwalker so that freed up like 50 slots. I added the blinds, carpeting, a TV and updated the wooden shelves. Oh and plants. Lots of plants!
Post link
I made an industrial suite, that you need to access with an elevator. I’ve always wanted large open windows with blinds, so the only way to manage this was to build really high in the air.
Famfrit, Mist ward 17 plot 15
This build was fun because I challenged myself on a technical level. I actually stacked the rooms atop each other, so the lobby and elevator are directly underneath the rest of the design. I made a huge buffer area to fit furniture! It was not fun to build, and it’s easily overlooked, but I like the challenge of lining up the elevator to a point of entry in the apartment.
Post link
It’s been a long time since I last made a concept bathroom. One in 2018 and another in 2019. My latest endeavor has me really excited because I discovered SUBWAY TILING!! I really am thankful when people want to hire me to build them a house, but sometimes you just have to let me spread my wings and let me get freaky.
Post link
I updated Zepla’s Free Company with some new furniture and specifically THOSE PHASMASCAPES! I had to re-arrange a lot to make the height and width of the phasmascapes work with what I already had established with my previous windows, but I don’t think the changes are too drastic.
I will say, though, it is NOT fun to align window pane marks with the phasmascapes. They curve slightly so I had to rotate tiny bits and do all sorts of shenanigans, and I found I couldn’t easily flip the Cracked Arch Window around like I could with a stage panel, due to the varying angles.
Previous version here.
Post link
A summer cottage for Murie Rager. Located on Primal / Exodus / Lavender Beds ward 5 plot 11
Post link
A Muji style house. I wanted to emphasize a lot of open concept pieces by making a see-through partition shelf, and sliding doors.
Primal / Behemoth / Shirogane ward 18 plot 30
Post link
I wanted to make some quick concepts to show various accent walls and paneling. Whether it’s something subtle, or something bright and modern, I hope this gives you some ideas!
Post link
I made a house of slats. The dream of a two-walled fireplace is here, ladies.
Located on Primal / Famfrit / Lavender Beds Ward 19 Plot 33
Post link
i got asked to do another comission by Astral, the one i did ‘’Romantic Castle’’ for. This time around, they requested an astro/tarot room, so i did a little mix of both! the star in the middle takes the most space but i think it adds a lot to it!. it’s mostly a night home but since the windows used reflect moonlight, the light is prevalent almost all times.
Located on: 「Siren | Mist| P9 | W11」
Post link
Finished remodeling my home, after months of relocating it. I really wanted to go with a cozy cottagecore/grandma house, with pastel tones.
Located in:「Gilgamesh LB | P6 | W18」
Feel free to drop by!
Post link





[S] How lucky, to have been invited to the Grand Sorcerer Amon’s premium box seat to watch a spot of mummery…
Aether-Mid-Gob-p39-w23
Made an art gallery in my room in FC house. We’re trying to move now, but I was assured that rooms move without any changes.
There are even some sepia Stormblood pictures, but mostly it’s ARR and HW. The zone behind arch is not living one, but settings for photoshooting which I hope to happen soon.
Post link
Ciel’s house has been completely renovated! Varied wood colors and textures, and plants galore!
Lavender Beds Ward 3, plot 7 - Balmung
Post link
Ciel’s house has been completely renovated! Varied wood colors and textures, and plants galore!
Lavender Beds Ward 3, plot 7 - Balmung
Post link

