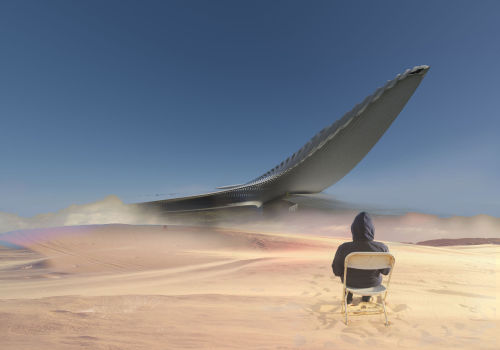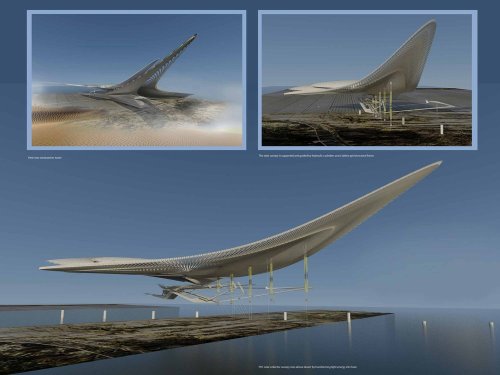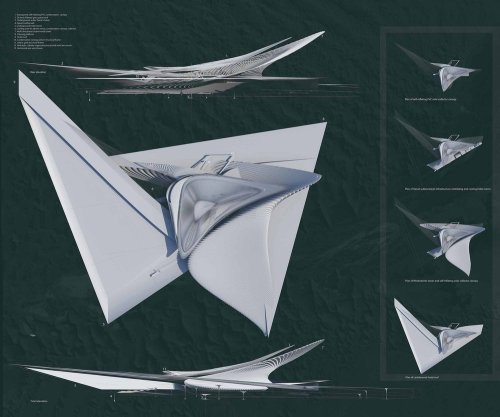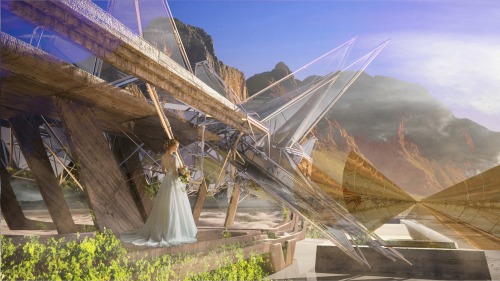#margot krasojevic
Qanat Hotel, Makran, Region of Baluchistan, Pakistan / Iran,
The hotel will make use of an existing yet currently redundant qanat, with the aim to repurpose it as part of the hotel’s infrastructure.
This hotel project is an eco-tourism resort that focuses on the context’s environmental conditions using this to inform the design process and the architectural strategy.
Concept by Margot Krasojevic
Post link
Solar Chapel Cluster - Margot Krasojevic
This bizarre, parametric design for a chapel in Cape Town, South Africa, by Margot Krasojevic is exactly the sort of crazy concept I like to see. Sure it may not prove the easiest thing to construct (if at all) but one thing it does very well is challenges the status quo of what built spaces can be. With jagged steel and glass clusters of UV glass and reflector technology, the space is designed around absorbing and redistributing solar radiation. When active, the space would store the excess heat generated by the photovoltaic technology and allow for its use when needed. With glazing everywhere, the space would allow views out to the surrounding vineyards and the natural landscape beyond.
Yes, that’s right… it’s a chapel and wine making facility all in one.
I’d like to see visuals with a few more inhabitants to make the design feel more alive, but for a concept it definitely catches the attention.
More at: Arch2O
Post link









