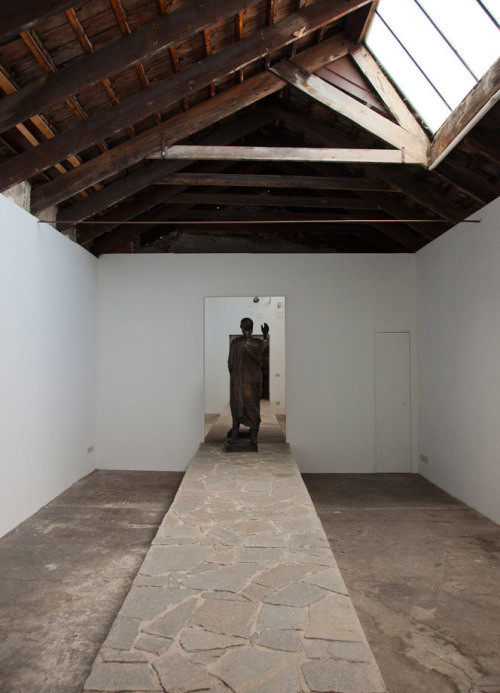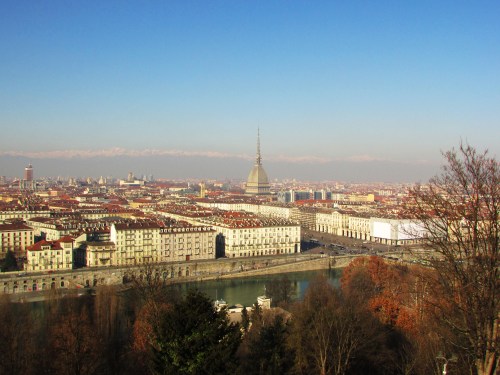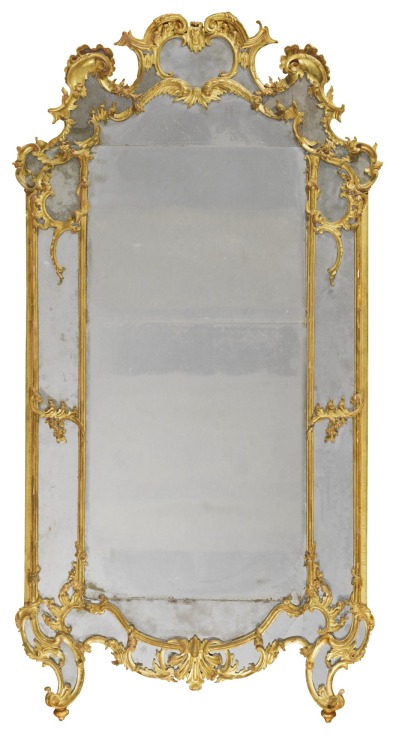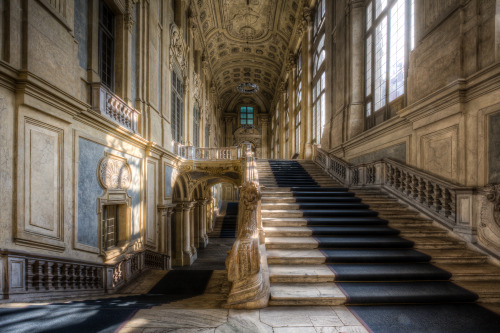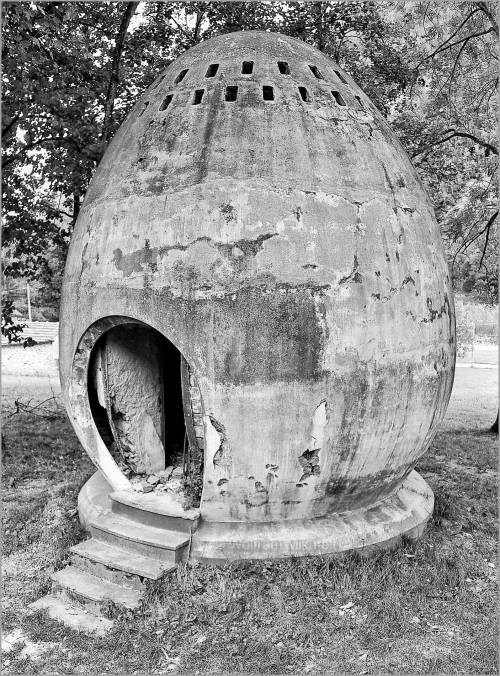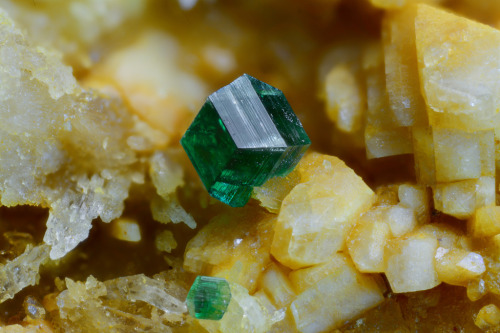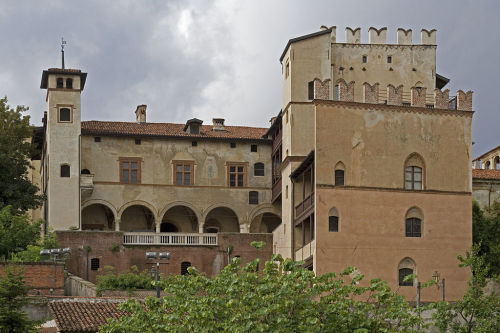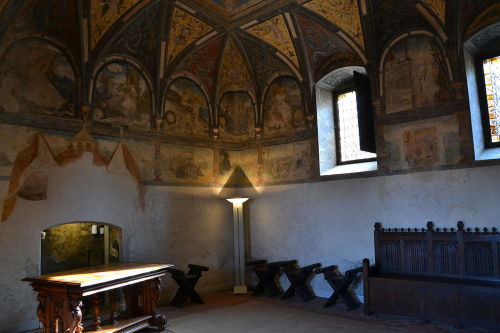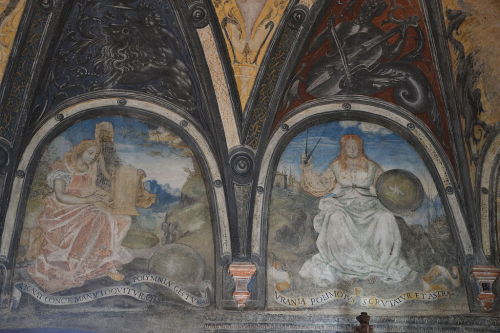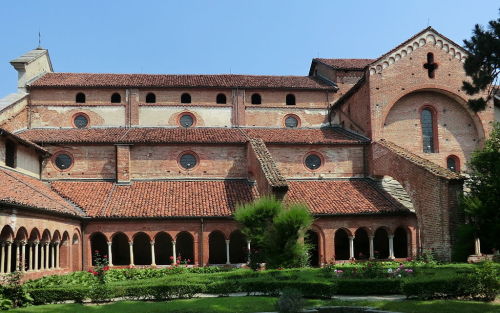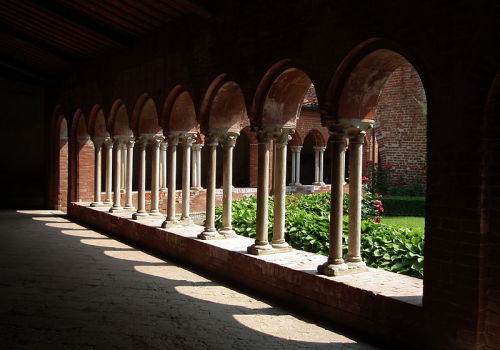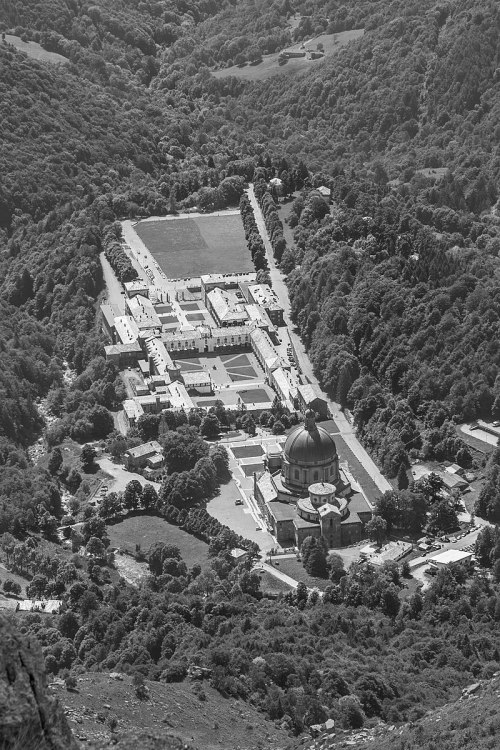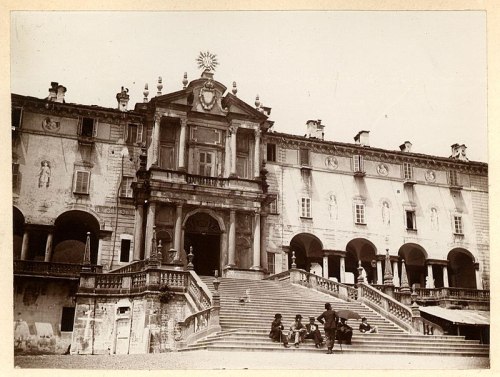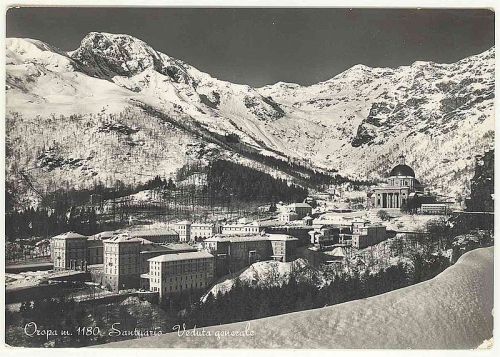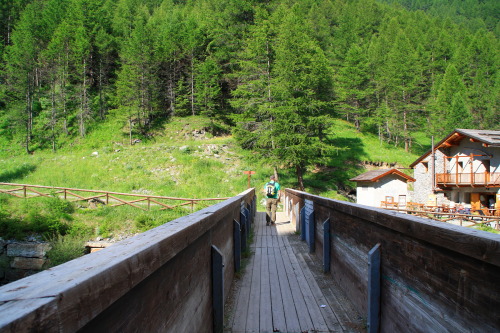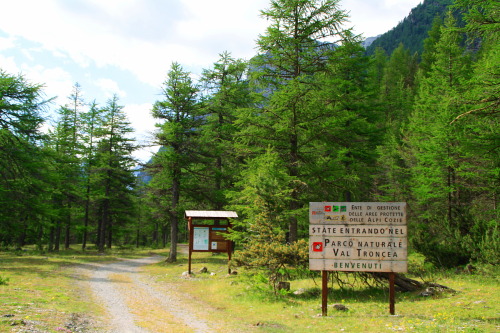#piedmont
Lombard artist Michelangelo Pistoletto conceived “Cittadellarte” as a place where ideas and creative projects can circulate.
(viaitalian ways)
Post link
Turin - one of the most beautiful cities I saw in Italy, totally different from everything that I saw here. More french style. Royal city.









Turin is famous for its historical caffes. Some of them are even from XVIII-th century. Many of them where meeting-places for those who wanted unite Italy, but also for aristocracy, artists, writers, poets, opera composers and philosephers. In all of them you can try great chocolate and ****bicerin**** (Torino’s famous drink made with espresso, hot bitter chocolate and whipped cream served in small rounded glass). Unfortunately these famous caffes are also expensive so we just visited two of them…
****Caffè Mulassano****
Opened in 1879 very small and charming caffe on Piazza Castello was popular among members of Savoy family. In this place were invented tramezzini - famous italian sandwiches (I think I never tried better ones).




****Caffe Torino****
Opened in 1903 on Piazza San Carlo. Sitting outside on heated terrace in winter was already popular here in 1950’s. Now there is also restaurant. Before you enter on the floor you can find famous relief of a bull which is simbol of Torino.





Other famous cafffes are: Al Bicerin (since 1763) on Piazza della Consolata, where ****bicerin**** was invented. This place was visited by Alexander Dumas, Puccini and Nietzsche. Caffe Fiorio (opened in 1780) on Via Po - one of the most representative streets of Turin. This caffe is one from few which had maintained its original design - impressive chandeliers, yellow Siena marble counters and vintage mirrors. It was meeting - place of most influential people in city. Baratti&Milano (founded in 1875) on Piazza Castello as a confectionery and spirits shop. Today caffe is famous for its sweet and ****gianduiotti**** (chocolate mixed with piedmontese hazelnuts).
Another view from Mountain View cemetery.
.
.
.
.
#pleinairpainting #mountainviewcemetery #piedmont #oakland #painting #oilpainting #cemetary #art #artistsoninstagram #bayarea #landscapepainting #palmtrees #pleinair (at Mountain View Cemetery)
https://www.instagram.com/p/B-KsJMIlUew/?igshid=gxlhdjccdrm2
Post link
Mr. Science and our intrepid #Piedmont campers exploring @ebrpd’s Contra Loma park! #nochildleftinside #outdooreducation
Post link
Happy Easter - Buona Pasqua! Foto: © Wolfram Mikuteit
“L'uovo gigante” - un eccezionale esempio di architettura brutalista “lanzonese”. Curioso è “l’uovo gigante", che veniva usato come pollaio! Rinvenuto nel parco di Villa Pastrone a Groscavallo, Val Grande di Lanzo.
A truly masterpiece of italian brutalist architecture. This giant egg served as chicken coop (no joke!) in the park of the “Pastrone” mansion in Groscavallo, Lanzo Valleys, Piedmont.
Post link
Casa Cavassa is a Renaissance-style palazzo in Saluzzo, region of Piedmont,Italy, and the site of the city’s museum, the Museo Civico Casa Cavassa. It is situated in the San Martinovillage.
Casa Cavassa was the residence of Galeazzo Cavassa and his son Francesco, members of a family (ennobled in 1460) native of Carmagnolaand both general vicars of the marquisate of Saluzzo. Traces of a building dating back to the Middle Ages can be found in the basements and in the ogival windows of the façade overlooking Via San Giovanni. Since 1505 it became ownership of Francesco, vicar first during the rule of Ludovico II of Saluzzo (died 1504) and then during the Marguerite of Foix’s regency.
Francesco Cavassa refurbished the building in a Renaissance style based on the new trends of the contemporary Padan area. After the restoration and enlargement, the layout took the semblance of an L, with the bodies joined by spiral stairs. The edifice took advantage of the sloping ground in order to extend over six floors, three underground included kitchens, cellars and servants’ rooms, while the reception halls and the private apartments were on the upper floors.
A rapid dilapidation started when Francesco, hostile to the new Marquis Giovanni Ludovico, was confined for political reasons and died a violent death. The edifice remained to the Cavassa heirs until the 18th century; later the house was divided into private apartments and the deterioration of the structures increased.
In 1883 the edifice was purchased by Marquis Emanuele Tapparelli d’Azeglio (nephew of the writer Massimo), a cosmopolitan diplomat, a lover of art and antiques. The Marquis entrusted Vittorio Avondo (painter, collector and future director of the Museums of Turin) and the engineer Melchiorre Pulciano with the restoration. They tried to recover the Renaissance appearance of the edifice, supported by numerous workshops located in Saluzzo and following the principle known as “completion according to style”: eliminated of what was considered irrelevant and addition of what thought to be necessary in a 16th-century maison.
For the fitting out of the chambers, which had been deprived of their original furnishings during the pillages following Francesco Cavassa’s death, many objects of art were acquired, some documenting the Cavassa family, others dating back to the 15th or 16th century and coming from the antique market or bestowed by collectors. Then, in order to complete the decor, the Marquis commissioned creation of pieces of furniture which could reproduce Renaissance and late Gothic works of art.
At Tapparelli d'Azeglio’s death in 1890, the municipality inherited the edifice and opened it to the public the following year. The present arrangement, as far as possible, replicates one projected by Marquis Tapparelli, which was recreated on the basis of the inventory drawn up by the notary Gullinoin 1890 (after the Marquis’ death) and according to some photographs taken at the end of the 19th century restoration works. Later some important works of art have been added to the Tapparelli collection.
Post link
Abbazia di Santa Maria di Staffarda - Chiostro
Staffarda Abbey(Abbazia Santa Maria di Staffarda) is a Cistercian monastery located near Saluzzoin north-west Italy; it was founded as a daughter house of Tiglieto Abbey in 1135 by Manfred I, Marquis of Saluzzo. The abbey became an important local centre for agriculture and held a flourishing market. It was placed in commendam to the Order of Saints Maurice and Lazarus in 1750.
A portrait of Cesare Alessandro Scaglia di Verrua, abbot of Staffarda, painted by Antony van Dyck in about 1634, is now in the National Gallery in London.
An important musical manuscript, the Codex Staffarda, dating to the 1480s or 1490s and containing reference to the commandatory abbot Brixianus Taparelli, is now in the National University Library of Turin. It includes polyphonic works by Renaissance composers such as Jacob ObrechtandAntoine Brumel, as well as the earliest surviving example of a polyphonic Dies Irae by an otherwise unknown composer, Engarandus Juvenis.
Post link
The Sanctuary of Oropa(Santuario di Oropa) is a group of Roman Catholic buildings and structuresinOropa, frazione of the municipality of Biella,Italy. It is located at a height of 1,159 metres in a small valley of the Alpi Biellesi.
Bishop Giacomo GoriaandReverend Francesco Sforza Pallavicino episcopally crowned the image of “Madonna Della Oropa” of Piedmont in 30 August 1620. Pope Francis granted an official decree of Pontifical coronation to the image in 5 August 2021, signed and executed by the Dean of the College of Cardinals,Giovanni Battista Re at the Vatican.
According to legend, a black wooden statue of the Virgin Mary carved by Saint Luke was found in Jerusalem by Saint Eusebius of Vercelli, carried to Oropa in the 4th century AD and placed into a small niche in a big boulder. In the Middle Ages, a church was built around the niche housing the statue, and was replaced in the early 17th century with what is known today as the Ancient Basilica. During the following two centuries, several other buildings were added to the complex, including the royal apartments of the House of Savoy, a big library and the Royal Gate, a masterpiece designed by the architect Filippo Juvarra in the 18th century.
The last addition to the sanctuary was the Upper Basilica, a monumental church built between 1885 and 1960 due to the large number of pilgrims visiting Oropa. It can hold 3000 people and its dome is 80 metres high.
In 1617, the complex of the Sacro Monte di Oropa was built not far from the sanctuary. It is a devotional path now composed of twelve chapels (plus another seven nearby) containing groups of statues representing scenes from the story of the Virgin Mary’s life.
A new graveyard was built near the Sacro Monte in the 19th century, for noble families of the Biellese territory to build their family tombs. Some graves have freemason symbols, such as Quintino Sella’s.
Post link

