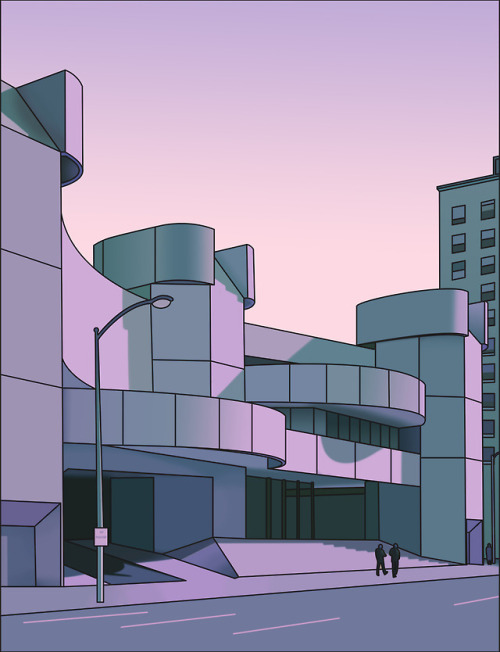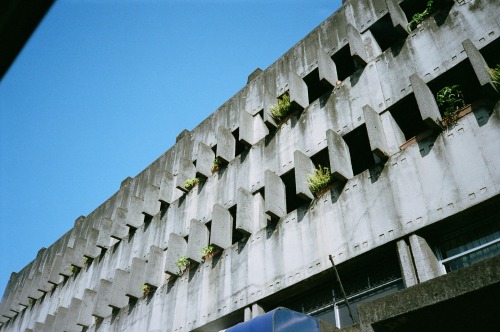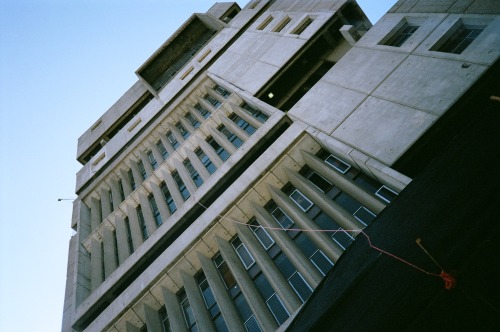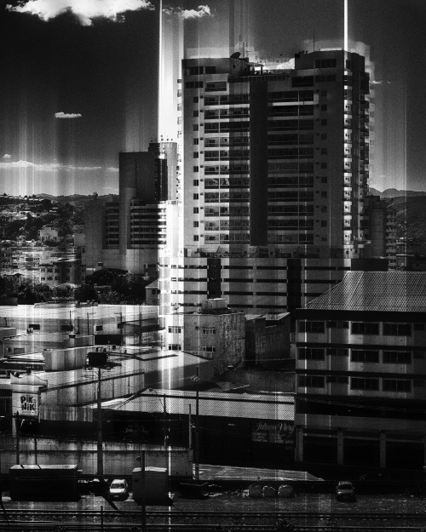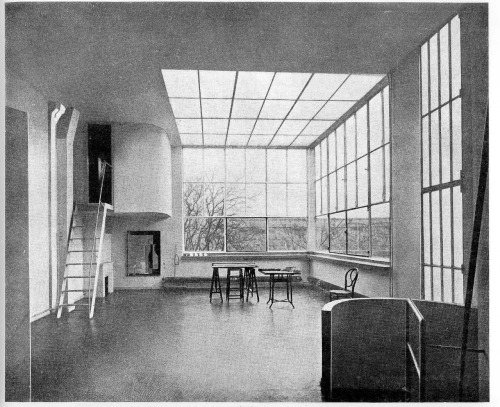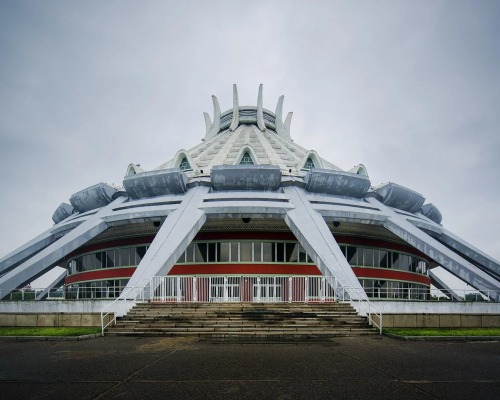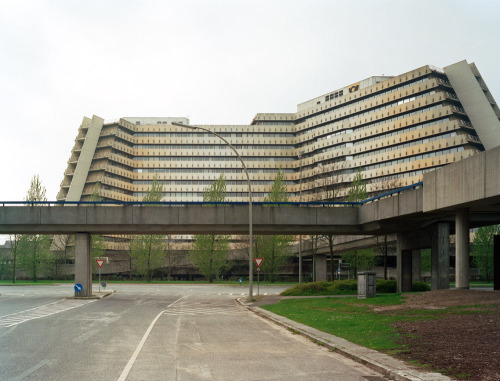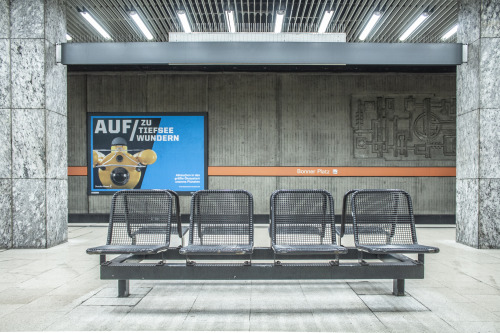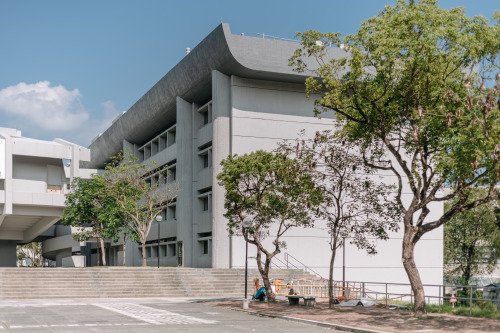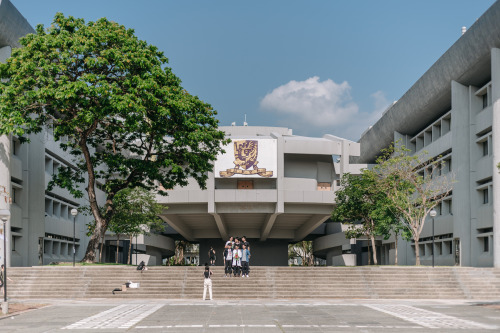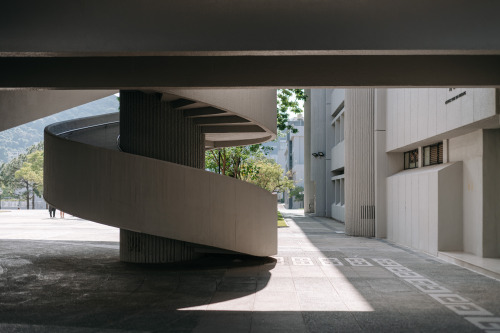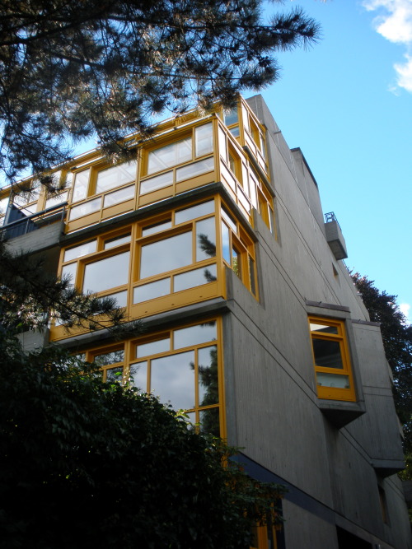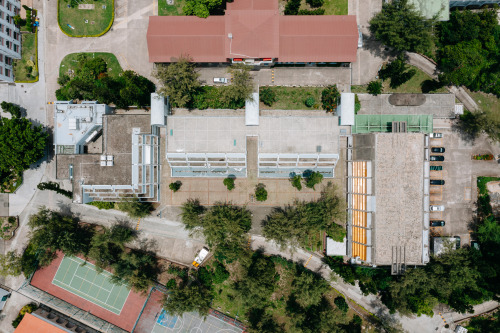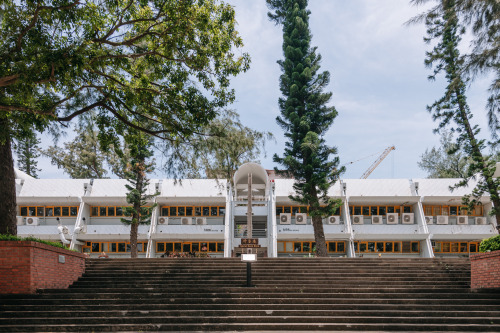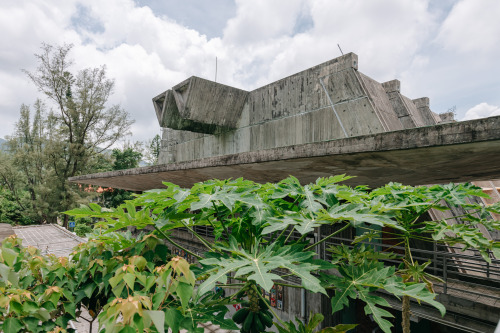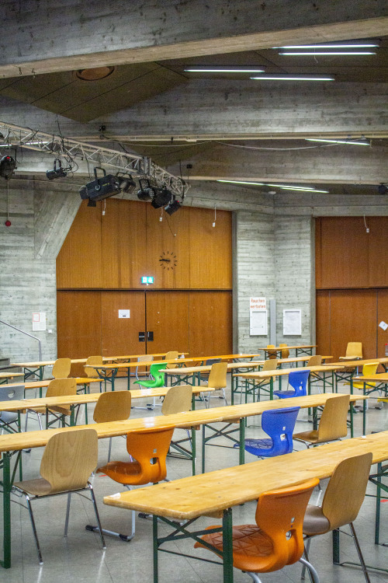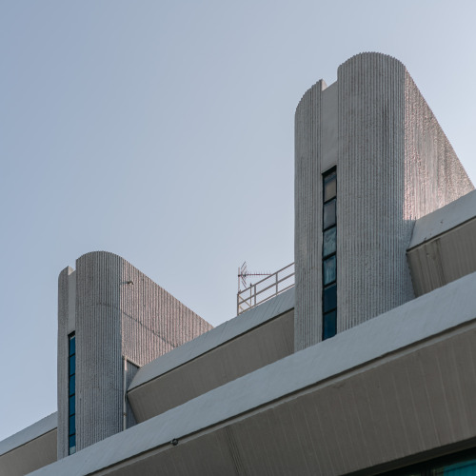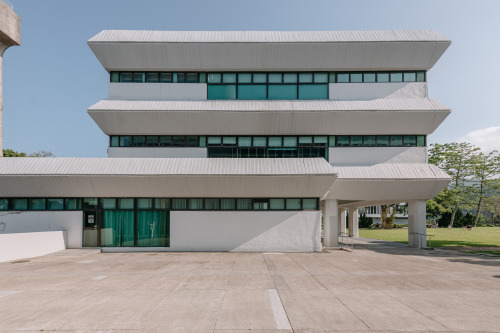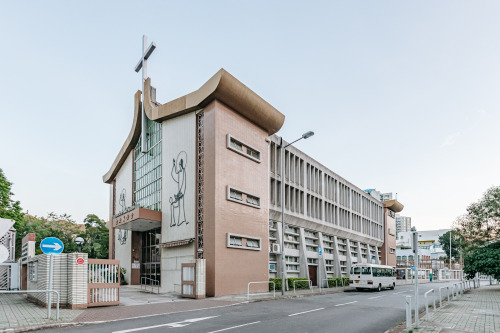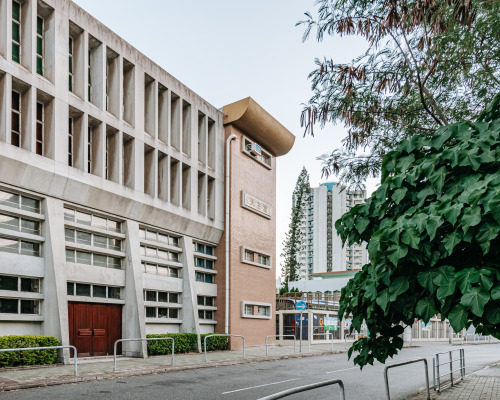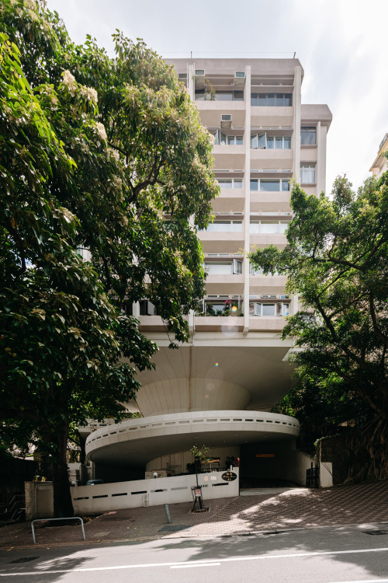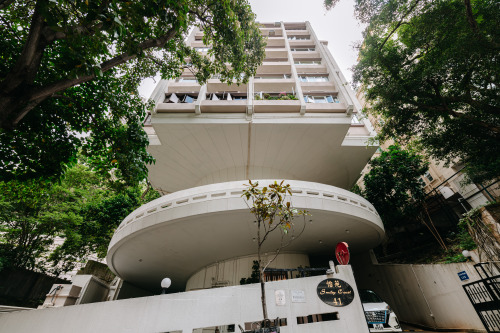#brutalist architecture
Line drawing of the Alley theatre, designed by Ulrich Franzen.
meganjarcher.com
@megan.j.archer
Post link
Maison Ozenfant, Le Corbusier
— Posted by tiphaine on Bazaar.co
https://bazaar.co/tiphaine/modernism/posts/5091
Post link
Also new in our database and endangered to be demolished within the next few years. Plans to refurbish the building were dismissed, an architectural competition for a new town hall was announced in May 2021. As a reason for the demolition, not only the costly redevelopment is mentioned, the city is primarily aiming at redesigning the open spaces surrounding the building…
Wolfram Boresch / Helmut Xaver Haum: Town Hall Waldkraiburg, Waldkraiburg, Germany, 1970–1971
https://www.sosbrutalism.org/cms/20267788
Photo: © Fabian Schmerbeck 2021
Post link
This pretty building with exposed aggregate concrete panels and partly overgrown green was sadly demolished in 2019 and replaced by a high-priced housing complex.
Christian Kronenbitter: Jesuit Provincialate, Munich, Germany
https://www.sosbrutalism.org/cms/20183408
Photos: © Oliver Heissner
Post link
Concrete was celebrated in Royan – down to the last detail. Its Église Notre-Dame from 1955 was renovated in 2018 and today shines again in its full glory. Thanks so much to Filippo Poli for sharing his beautiful images with us!
>>> All new images of this building under https://www.sosbrutalism.org/cms/15891533<<<
Guillaume Gillet: Église Notre-Dame de Royan, Royan, France, 1955–1958
Photo: © Filippo Poli #SOSBrutalism
Post link
Happy New Year to you all! We start the year 2022 with this Hamburg icon: Despite the Post-Pyramid was in a generally good condition and listed as part of the monument ensemble “City Nord”, it was demolished in 2018.
Let’s continue the fight for the preservation of our concrete monsters! … for the protection of significant architectural monuments, but also because in times of a global climate crisis we cannot justify demolishing functioning concrete structures instead of adapting them to current uses.
Gerhard Weber / Georg Küttinger: Central Post Administration Building Post-Pyramide, Hamburg, Germany, 1969–1977
https://www.sosbrutalism.org/cms/16520358
Photos: © Oliver Heissner
Post link
The Munich Subway Line 3 was created on the occasion of the Olympic Games, which were held in 1972. Its construction stood under the spirit of optimism as Germany took the opportunity to present itself as a modern and democratic host state after the collapse of the National Socialist dictatorship. The Bavarian State Office for the Preservation of Historical Monuments has placed five train stations under monument protection due to their historical and artistic significance.
Garabede Chabasian / Paolo Nestler / Erhard Duwenhögger / Christine Stadler / Waki Zöllner: Olympia Subway Stations “Münchener Freiheit”, “Bonner Platz”, “Scheidplatz”, “Petuelring” and “Olympiazentrum”, Munich, Germany, 1968–1972
https://sosbrutalism.org/cms/20137772
Photo: © Anna-Maria Mayerhofer 2021
Post link
The last project of our big HONG KONG DECEMBER FEATURE, in which we showed you a whole series of database additions that emerged from the research material of this year’s exhibition “BRUTAL! - Unknown Brutalism Architecture in Hong Kong” (thanks again to the team of Brutalism Hong Kong!): The Chinese University Science Centre with its u-shaped roof, in reminiscence of Le Corbusier’s Palace of Assembly in Chandigarh Capitol Complex.
Szeto Wai: Chinese University Science Centre, 1964–1978
https://www.sosbrutalism.org/cms/18861501
Photos: 1KM Studio/ Kevin Mak 2021
An earlier fellowship for SOS Brutalism curator Oliver Elser has been supported by Design Trust and M+, Museum of Visual Culture, of which a summary could be found here:https://www.mplus.org.hk/en/magazine/in-search-of-hong-kong-brutalism/
Post link
Near the banks of the river Alster, between numerous Gründerzeit villas, this apartment house translates the formal elements of its historicist surrounding into a modern apartment house. With its high base, different balconies, oriels, projections and recesses, it picks up on the articulation of the neighboring façades.
Helmut Wolff / Dieter Schlür: Apartment House Harvestehuder Weg, Hamburg, Germany, 1972–1974
https://sosbrutalism.org/cms/20097017
Photo: Emma7stern 2010 (CC BY-SA 3.0)
Post link
… and more holiday greetings from St. Jude’s Catholic Church with its beautiful colourful stained glass windows, designed by Robin Riley.
LAG Prichard and Son: St. Jude’s Catholic Church, Worsley Mesnes, Wigan, Great Britain, 1964–1965
https://www.sosbrutalism.org/cms/19979946
Photo: © Richard Brook
Post link
We wish you all a merry Christmas! The right day to celebrate this beautiful church in the west of Munich with its high-rising exposed concrete walls and horizontal, narrow window bands. The roof structure, an impressive slab-beam grid, is supported by eight freestanding columns. A central skylight illuminates the altar zone.
Herbert Groethuysen / Paul Hübner / Werner Fischer: St. Karl Borromäus Church and Parish Center, Munich, Germany, 1963–1964
https://sosbrutalism.org/cms/20133497
Photo: © Anna-Maria Mayerhofer 2021
Post link
A folded roof and hexagonal white-painted beams…. this church is a real eye-catcher! While the surfaces are not made of exposed concrete, but of grey and white painted Shanghai Plaster (that acts as a decorative layer on the concrete wall) the building’s visible support structure and exaggerated geometry are clearly Brutalist features.
Szeto Wai / Alan Fitch: Chinese Methodist Church North Point, Hong Kong, China, 1966
https://www.sosbrutalism.org/cms/20414422
Photos: 1KM Studio/ Kevin Mak 2021
An earlier fellowship for SOS Brutalism curator Oliver Elser has been supported by Design Trust and M+, Museum of Visual Culture, of which a summary could be found here:https://www.mplus.org.hk/en/magazine/in-search-of-hong-kong-brutalism/
Post link
Four building units, grouped around a central courtyard to which they open in a triangular shape, interconnected by their ground floors. St. Stephen’s College is an outstanding example of Hong Kong brutalism! The (in section) trapezoidal shape of the buildings and the sloping exterior walls help reflecting excessive sunlight allowing long hours use by students.
Tao Ho: St. Stephen‘s College Special Room Block, Hong Kong, China, 1980
https://www.sosbrutalism.org/cms/17313390
Photos: 1KM Studio/ Kevin Mak 2021
An earlier fellowship for SOS Brutalism curator Oliver Elser has been supported by Design Trust and M+, Museum of Visual Culture, of which a summary could be found here:https://www.mplus.org.hk/en/magazine/in-search-of-hong-kong-brutalism/
Post link
Heritage protected since 2018: Multipurpose hall with polygonal floor plan and fantastic exposed concrete structure combined with wooden doors. A real treat!
Bernhard von Busse / Eberhard Schunck: Canteen and Multi-purpose Building, School Center Perlach-Nord, Munich, Germany, 1973–1975
https://sosbrutalism.org/cms/20146579
Photo: © Anna-Maria Mayerhofer 2021
Post link
3-storey, horizontally shuttered library with contrasting vertically oriented semi-circular towers, creating a visual harmony. The use of exposed concrete with board pattern in combination with white painted plaster is typical for Szeto Wai as it can be found in many of his United College building designs.
Szeto Wai: Wu Chung Library, Hong Kong, China, 1972
https://www.sosbrutalism.org/cms/20414482
Photos: 1KM Studio/ Kevin Mak 2021
An earlier fellowship for SOS Brutalism curator Oliver Elser has been supported by Design Trust and M+, Museum of Visual Culture, of which a summary could be found here:https://www.mplus.org.hk/en/magazine/in-search-of-hong-kong-brutalism/
Post link
Together with urban planner Octave De Koninck, Renaat Braem designed this social housing building in the East Antwerp district of Deurne in the organic brutalist style that was typical of his work from this period. He tried to match the norms of social housing with an expressive design language.
Renaat Braem / Octave De Koninck: Arena Social Housing Complex, Antwerp, Belgium, 1960–1965
http://www.sosbrutalism.org/cms/19183706
Photo: © Stefano Perego 2018
Post link
A fusion of western and Chinese style: St. Alfred’s Church in Hong Kong with its heavy concrete volume, simplified Chinese-style flying eaves and a Holy Cross on the ridge.
Pun Yin Keung: St. Alfred’s Church, Hong Kong, China, 1977
https://www.sosbrutalism.org/cms/20414461
Photos: 1KM Studio/ Kevin Mak 2021
An earlier fellowship for SOS Brutalism curator Oliver Elser has been supported by Design Trust and M+, Museum of Visual Culture, of which a summary could be found here:https://www.mplus.org.hk/en/magazine/in-search-of-hong-kong-brutalism/
Post link
Standing on a round, typically brutalist car ramp, which accesses and structurally supports the building, Smiley Court residence looks like floating in the air. Unfortunately, exterior walls were recently painted white. Thus the feeling of brutalist style has drastically reduced.
Eric Cumine: Smiley Court, Hong Kong, China, 1975
https://www.sosbrutalism.org/cms/20414455
Photos: 1KM Studio/ Kevin Mak 2021
An earlier fellowship for SOS Brutalism curator Oliver Elser has been supported by Design Trust and M+, Museum of Visual Culture, of which a summary could be found here: https://www.mplus.org.hk/en/magazine/in-search-of-hong-kong-brutalism/
Post link
New in our Database and sadly demolished in 2018 despite preservation order: Haus der Kirche in Hamburg, a “large, archaic-looking sculpture of stone and concrete” as described by the Denkmalverein Hamburg.
Friedrich Spengelin / Ingeborg Spengelin: Former Administrative Headquarters of the Evangelical Lutheran Church in the State of Hamburg (Haus der Kirche), Hamburg, Germany, 1966–1970
https://sosbrutalism.org/cms/20097076
Photo: © Ajepbah 2015 (CC BY-SA 3.0 de)
Post link
Grade 2 listed and sadly demolished in 2021: the fantastic Shaw Brothers Studio Production Department. The construction used around 600 precast reinforced concrete panels with exposed aggregate finish and around 1000 ventilation shafts, which at the same time ensure good ventilation of the mechanical equipment inside and are used as an architectural stylistic feature.
PYPUN Engineering Consultants / Peter Pun / Ronald Poon: Shaw Brothers Studio Production Department, Hong Kong, China, 1975
https://www.sosbrutalism.org/cms/20414449
Photos: © Provided by HK Brutalism Research Team
An earlier fellowship for SOS Brutalism curator Oliver Elser has been supported by Design Trust and M+, Museum of Visual Culture, of which a summary could be found here: https://www.mplus.org.hk/en/magazine/in-search-of-hong-kong-brutalism/
Post link

