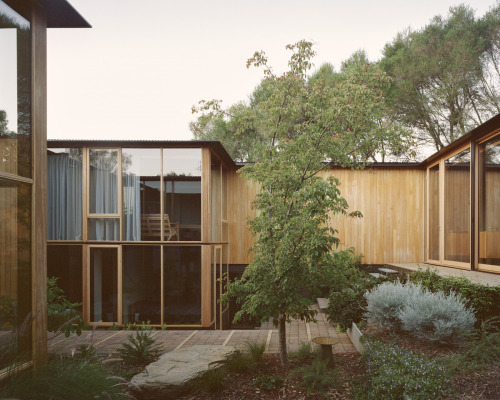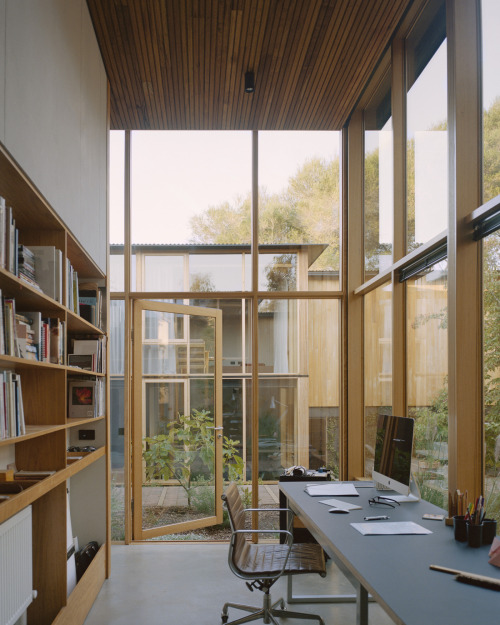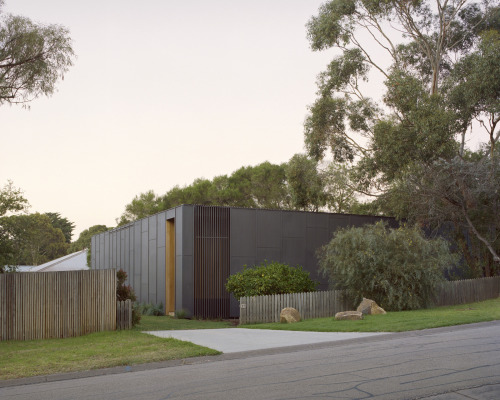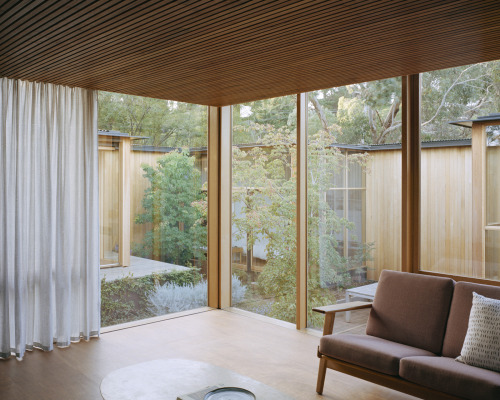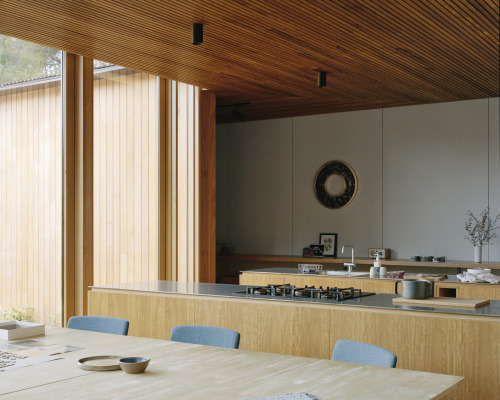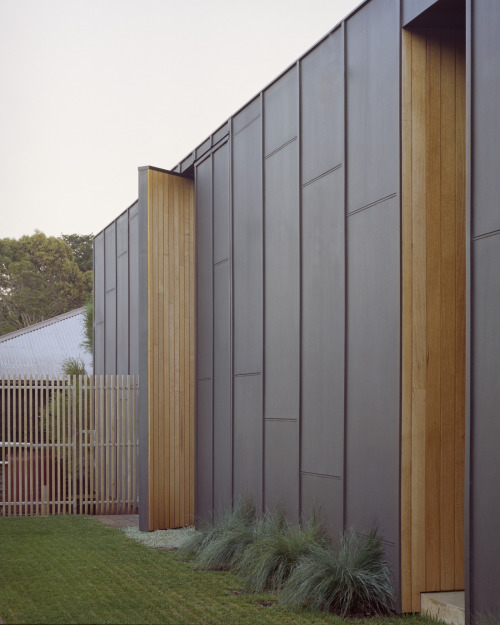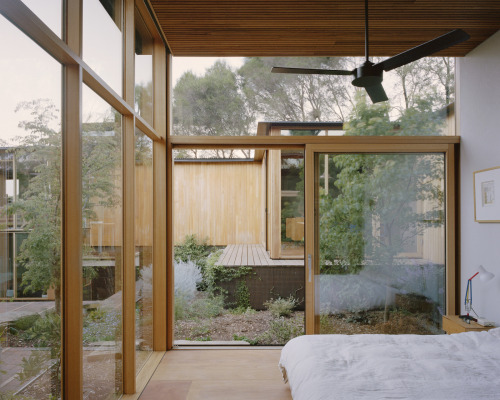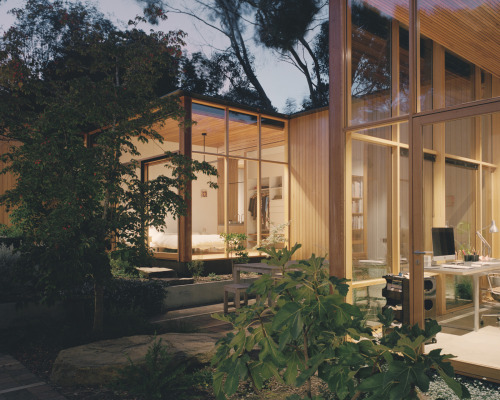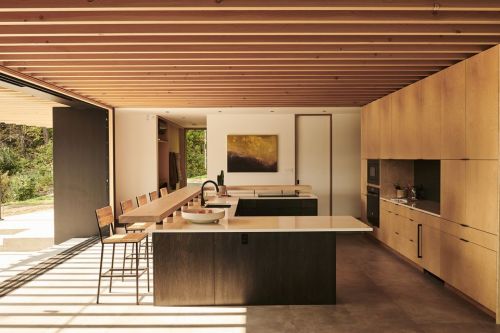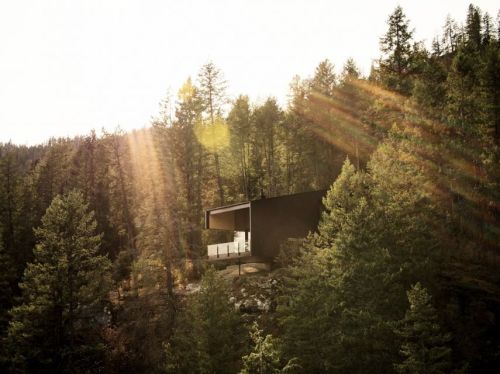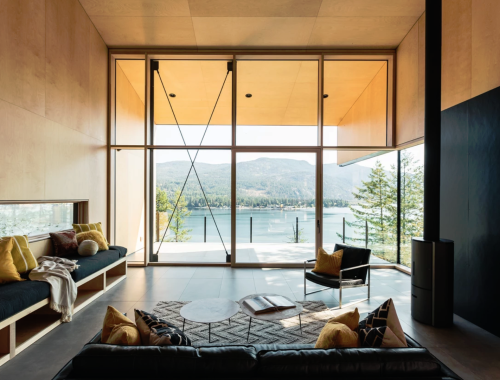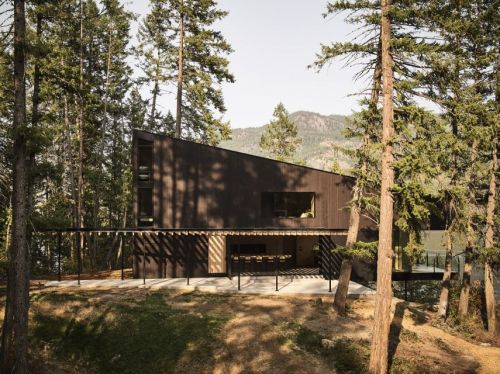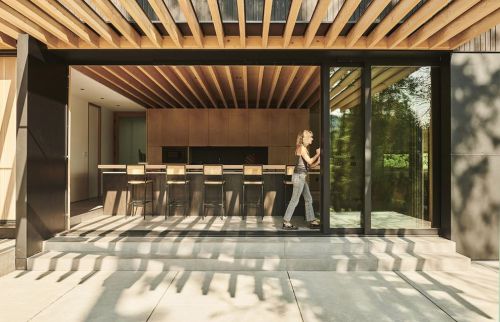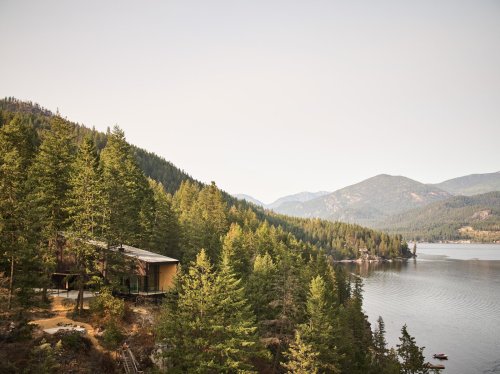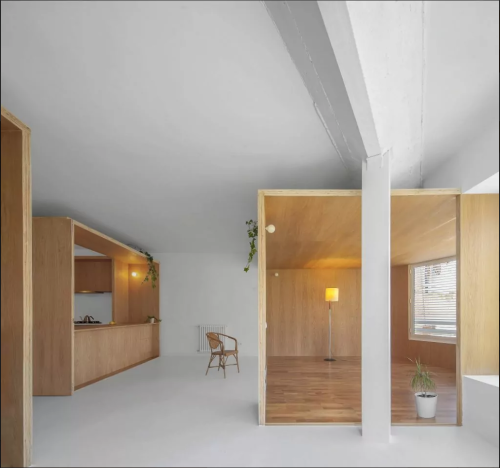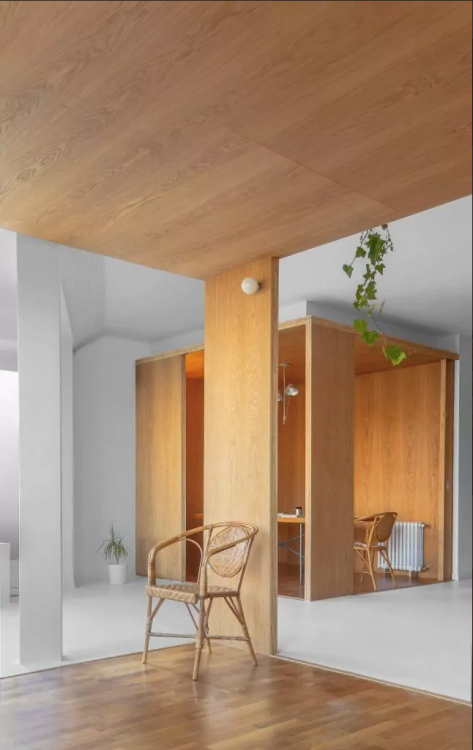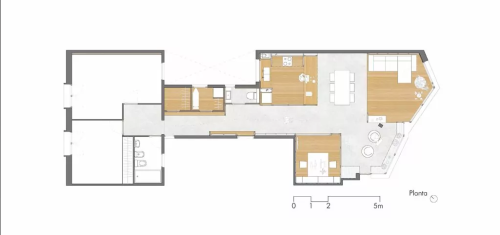#sliding doors
Extensive-Intensive apartment
The project arises from the combination of two opposing types: the New York loft and the mountain log cabin. In order to achieve a more interrelated space, all the partitions are demolished, obtaining a wide and generous space, an undifferentiated space as one would have in a loft, an extensive space. But, in order to combat an excessive sensation of indetermination and lack of intimacy, to achieve a higher degree of domesticity, three oak wood cubes with the atmosphere of a mountain hut, are introduced in the space, containing the kitchen, a study area and a living area, configurating three different intense spaces where human activities can take place in conditions of seclusion, a condition that can be adjusted thanks to the hinged and sliding doors that further isolate these hut-spaces.
The indeterminate space of the loft is the negative of the determined space of the “cabins”, in such a way that a complex yet intimate and expansive, welcoming and spacious, domestic and indifferent space is obtained. Materiality is thought to reinforce this opposition: oak wood contrasts with an exterior in which both floors and walls are painted white. The aluminium windows have been restored and new adjustable blinds have been included to nuance the relationship with an exterior space characterised by the green treetops of the promenade.
Post link


