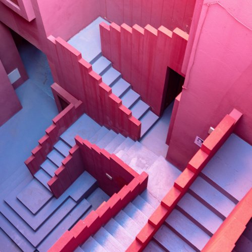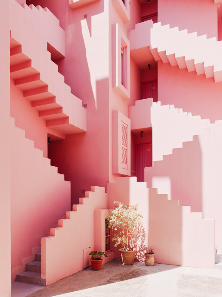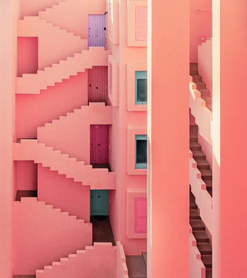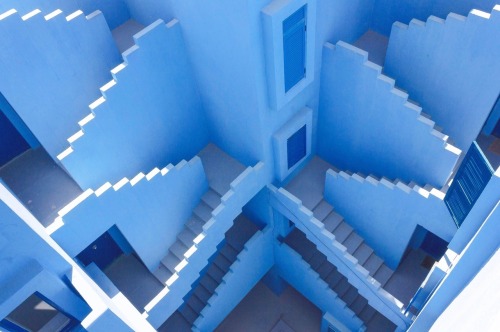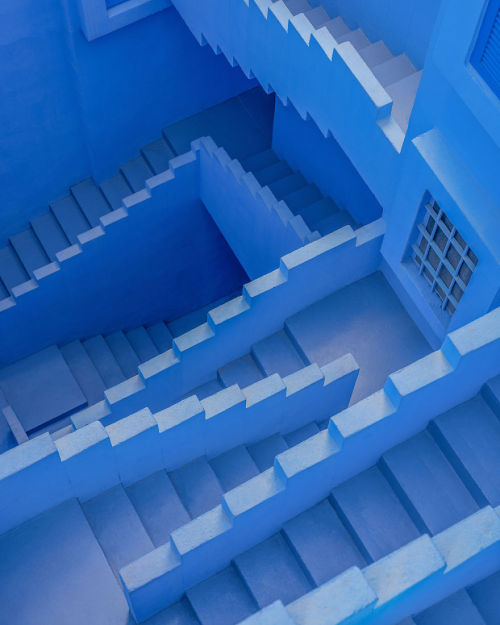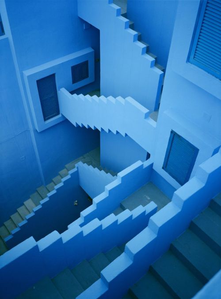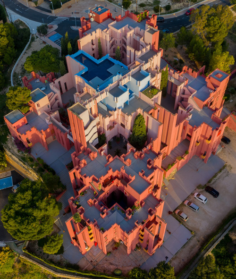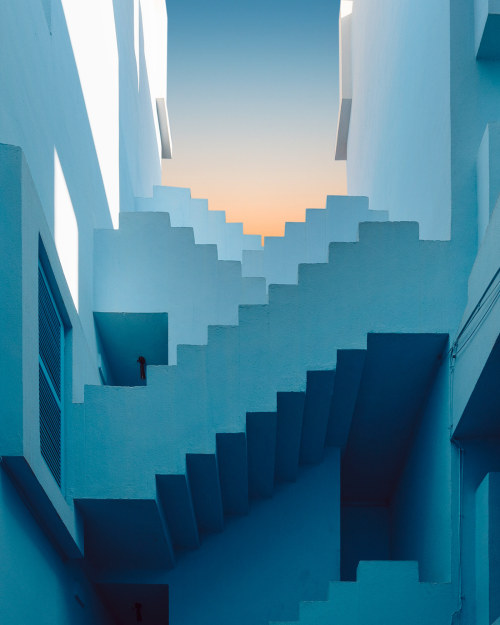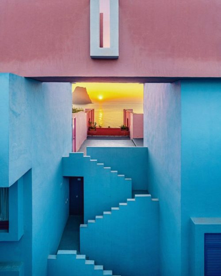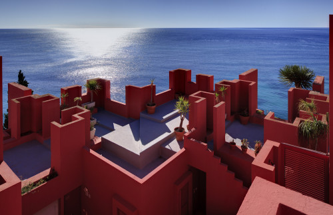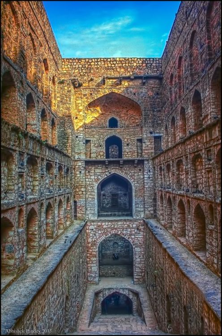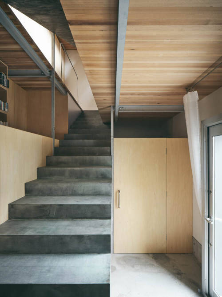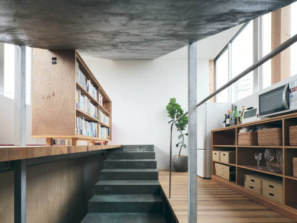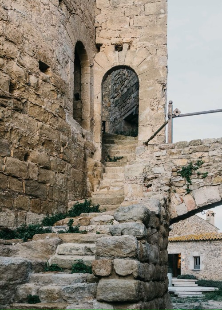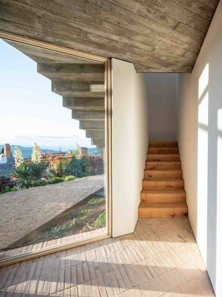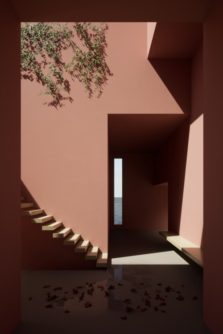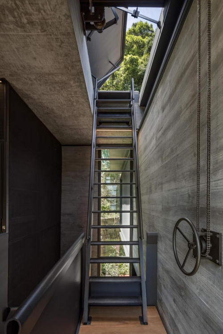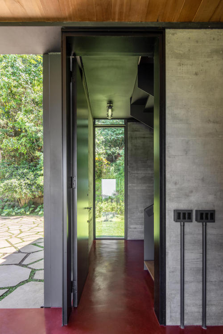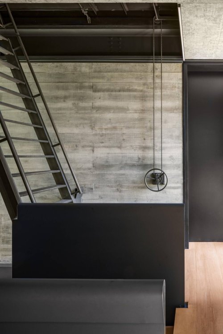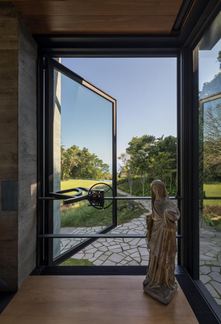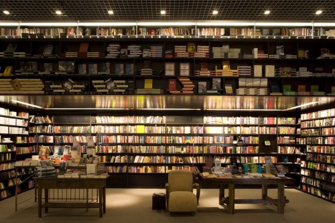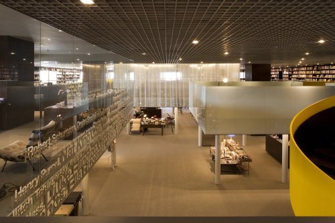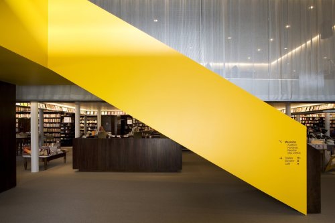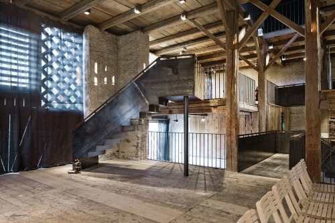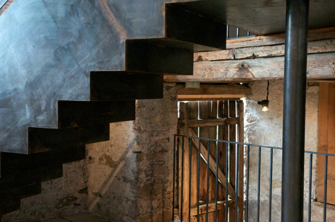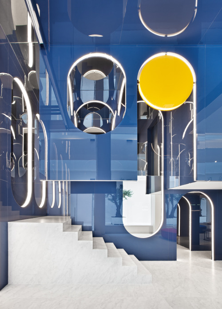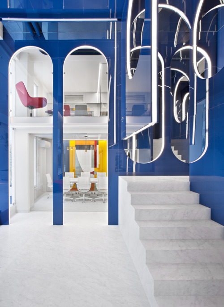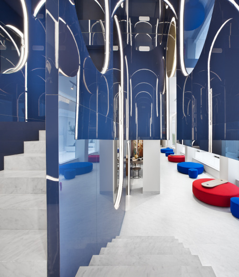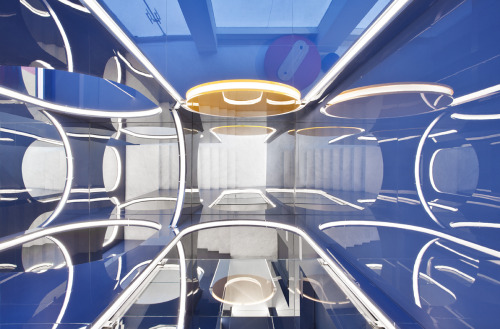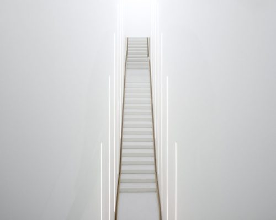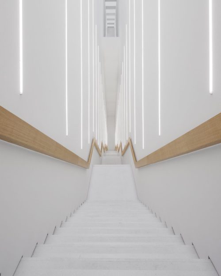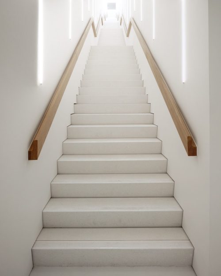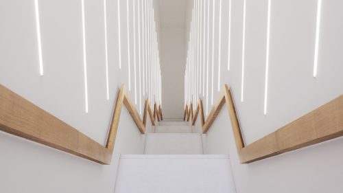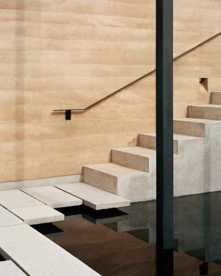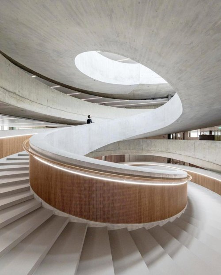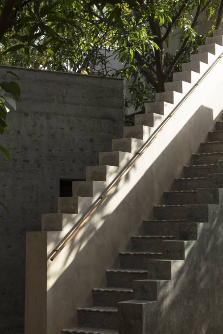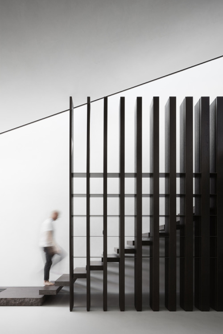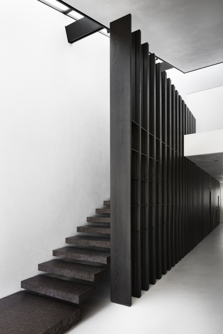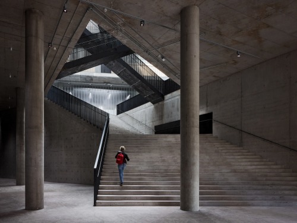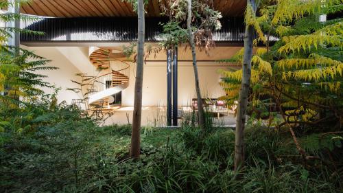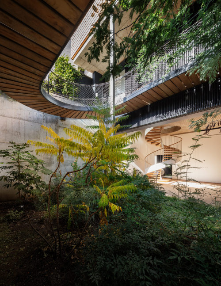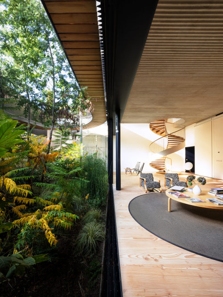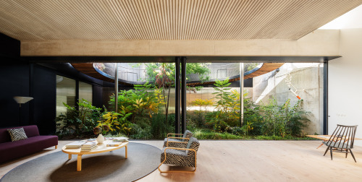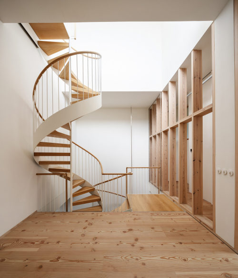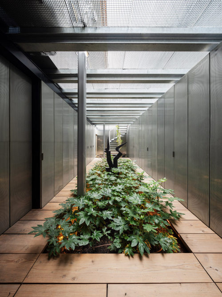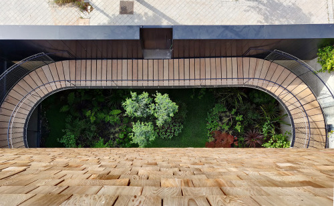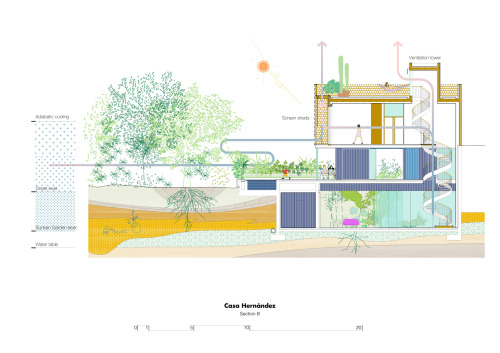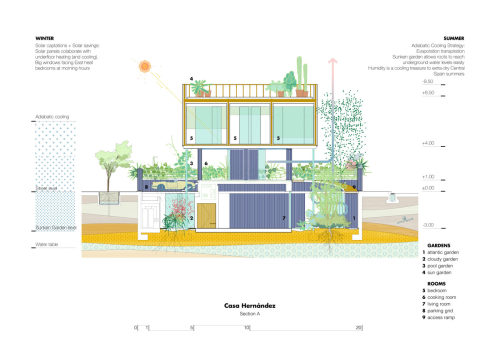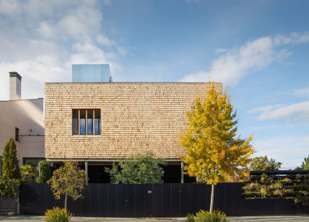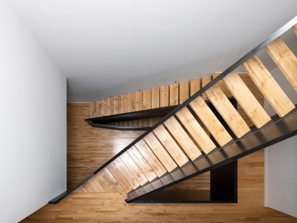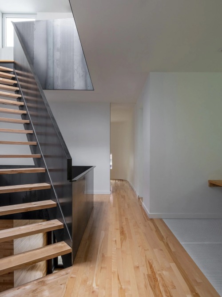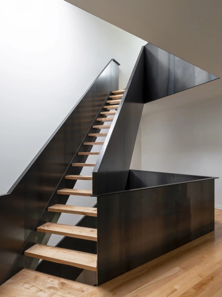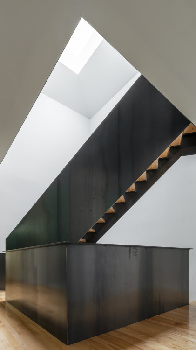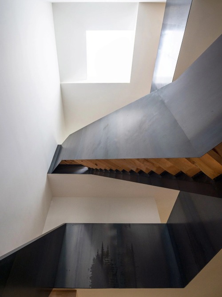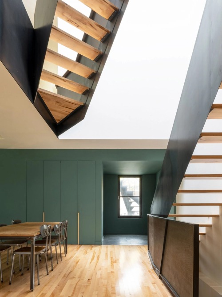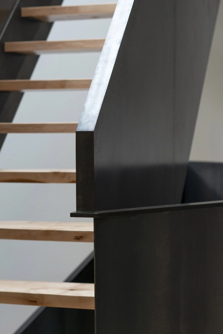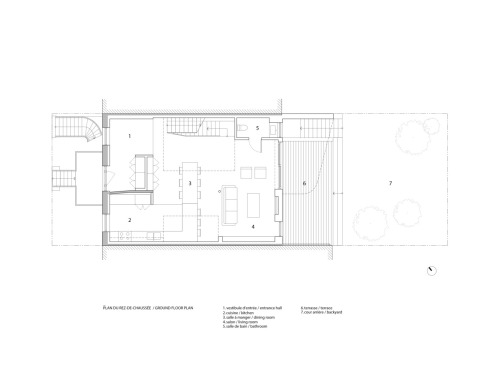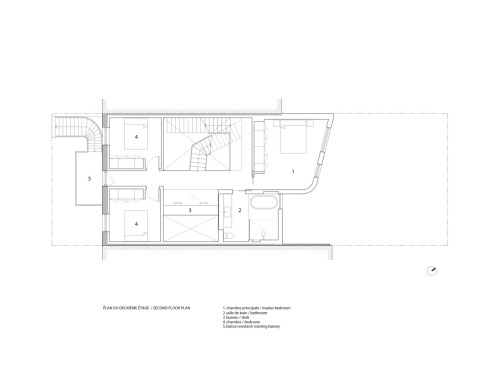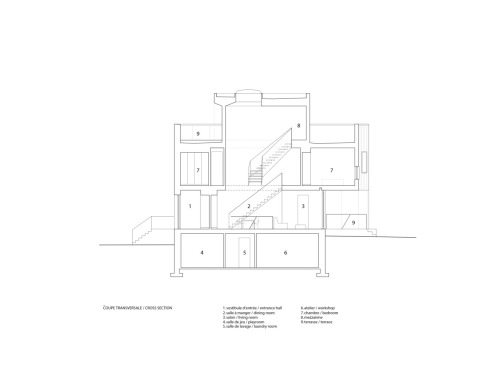#stairsdesign
upstairsdownstairsandinbetween:
Ricardo Bofill Leví (5 December 1939 – 14 January 2022)
Ricardo Bofill founded studio RBTA in 1963. Its best-known projects include Walden 7 and the brightly coloured La muralla Roja housing estate in Manzanera.
Other key projects from Bofill’s six-decade-long career include the Les Espaces d'Abraxas housing complex near Paris and, in Spain, the Castell de Kafka and La Fábrica – a repurposed cement factory containing the RBTA headquarters and Bofill’s family home.
More recently, his studio completed the sail-shaped W Barcelona Hotel in Spain and Mohammed VI Polytechnic University in Morocco.
Bofill received a number of awards for his work, including the Ciudad de Barcelona Prize of Architecture for La Fábrica and The Israelí Building Center’s Life Time Achievement Award.
He was also an honorary fellow of the American Institute of Architects and the Association of German Architects.
In tribute to his immense body of work, we revisit ,La Muralla Roja (lit. ‘the Red Wall’), a postmodern apartment complex in Manzanera, Calpe, Spain.
It was designed by Ricardo Bofill for Palomar S.A. in 1968 and fully constructed by 1973. It has been ranked among “Ricardo Bofill’s 10 Most Iconic Works”.
In designing the building, Bofill referenced the architecture of North African casbahs and Arab Mediterranean architectural styles. It reinterprets the casbahs in an avant-garde fashion while incorporating the traditional elements like plazas (courtyards), staircases and bridges that connect all the apartments to one another.
As a residency, it holds several amenities such as two commercial stores, a sauna and a restaurant all on the first level. On roof terraces there are solariums and a swimming pool exclusively for use of its residents.
Post link
Agrasen Ki Baoli (step well)
Agrasen ki Baoli (also known as Agar Sain ki Baoli or Ugrasen ki Baoli) is a 60-meter long and 15-meter wide historical step well on Hailey Road near Connaught Place, a short walk from Jantar Mantar in New Delhi, India.
Although there are no known historical records to prove who built Agrasen ki Baoli, it is believed that it was originally built by the legendary king Agrasen during the Mahabharat epic era and rebuilt in the 14th century by the Agrawal community which traces its origin to Maharaja Agrasen.
Picture by abhishekp3
Post link
Castillo de Peratallada, Peratallada, Catalonia, Spain,
Mesura Architects,
Salva Lopez Photographs
Post link
Balance of House 1603, Begur, Girona, Catalunya, Spain,
NordEst Arquitectura,
Shots of Filippo Poli.
Post link
Artenne Nenzing Cultural Center, Walgau, Bodensee-Rheintal, Austria,
Architecture: Hansjörg Thum
Post link
Hapimag Headquarter Offices, Steinhausen, Switzerland,
HILDEBRAND,
Photographs: Roman Keller, Erica Overmeer
Post link
House of Concrete Experiments,
Deotalai, Zirad, Maharashtra, South Mumbai, India,
Samira Rathod Design Atelier,
Photography: Niveditaa Gupta
Post link
Casa Hernández, Madrid, Spain,
Designed by Langarita Navarro studio,
Landscape: Ambienta,
Photos: Rafael Trapiello.
Post link

