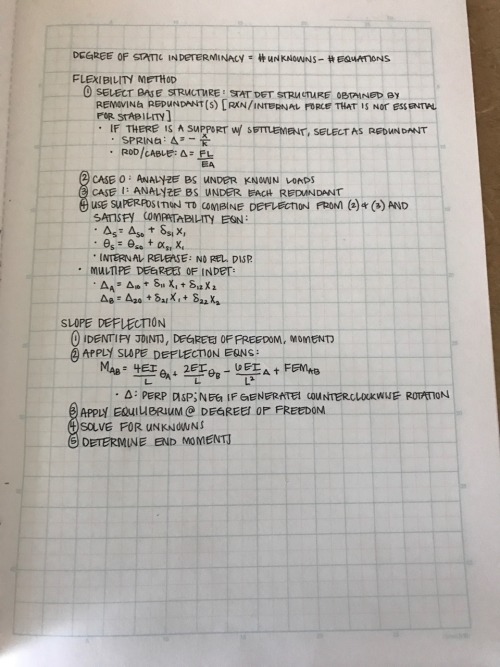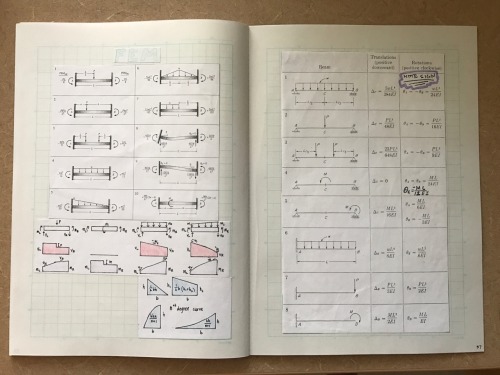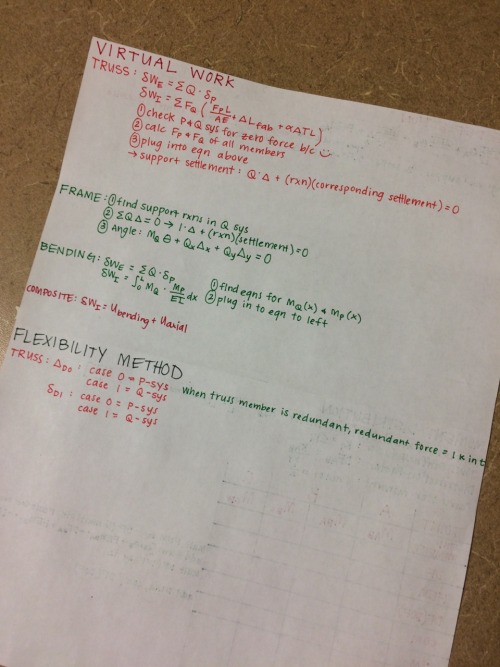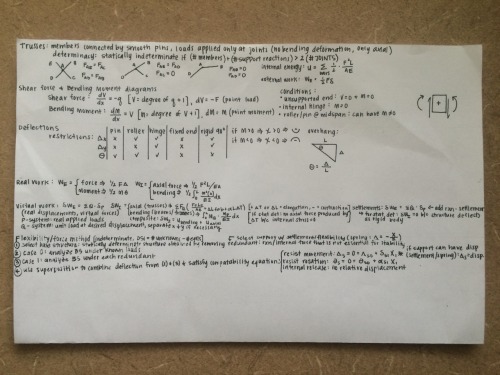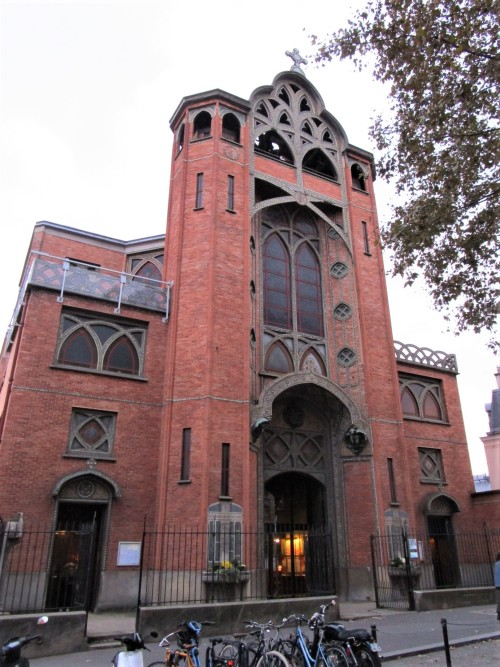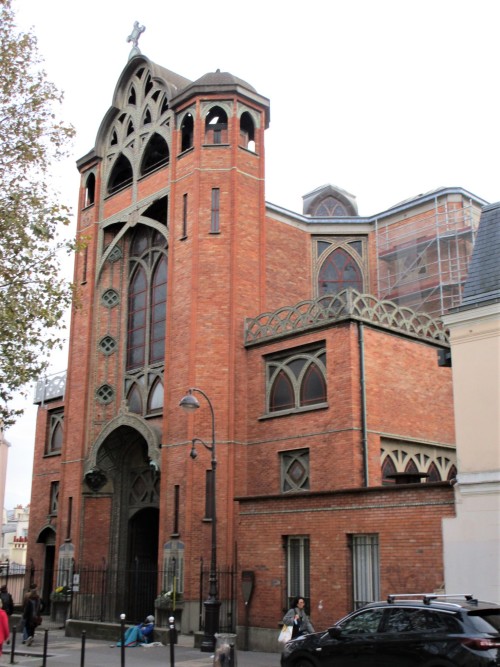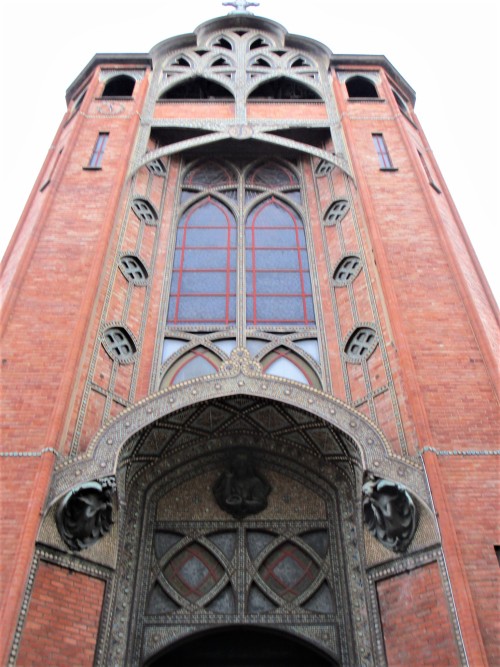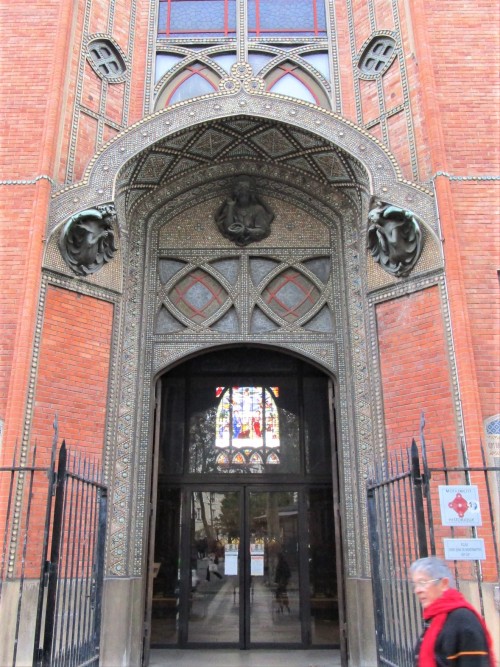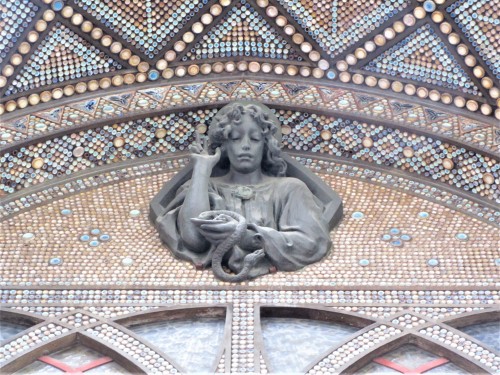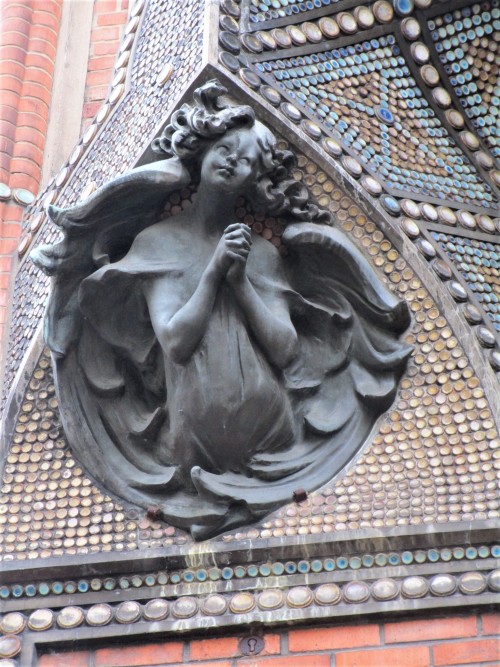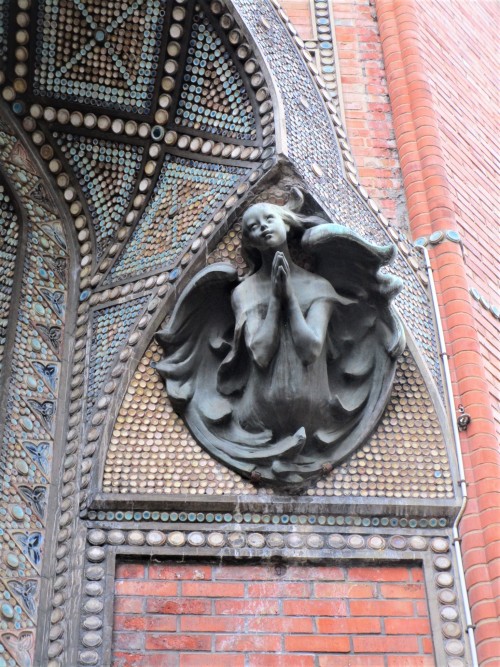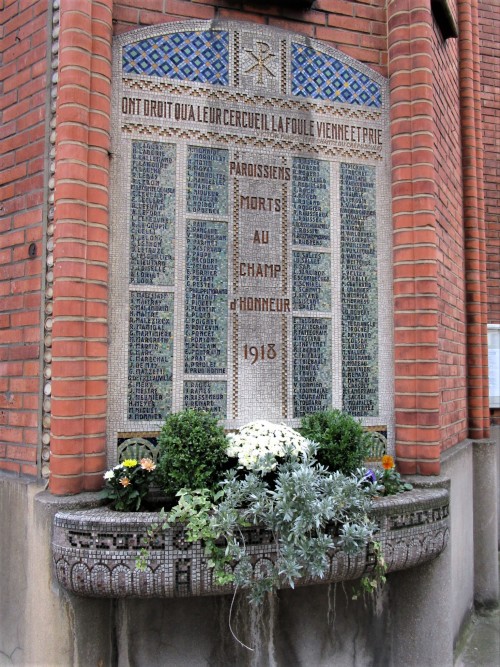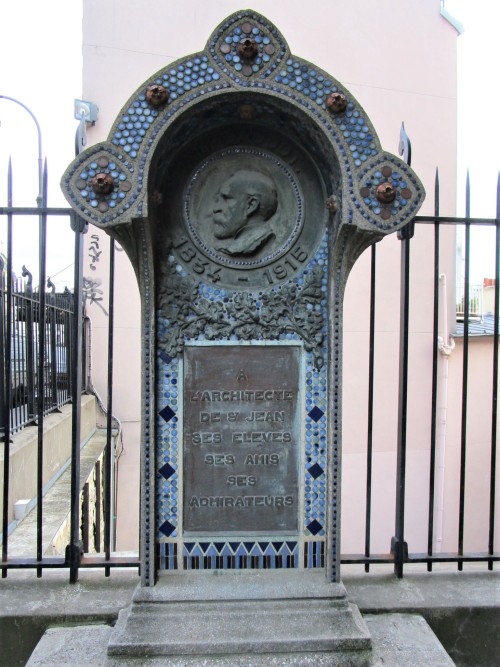#structural engineering
Feel confident about my structural exam, bought two baby succulents, and cuddled during the rain. It was a good day.
Post link
Saint-Jean de Montmartre is an Art Nouveau church at the foot of the Montmartre hill in Paris. It was designed by architect Anatole de Baudot and was between 1894 and 1904. It was the first religious building to be constructed with reinforced concrete using a system developed by the engineer Paul Cottancin. The strength of the thin walls allowed for a tall nave with a ribbed vault, but without the massive pillars and buttresses used in Gothic churches. The concrete walls are faced with red brick and decorated with ceramic tile and sculptured angels.
Because the construction technique was ahead of its time, many people, including other engineers and architects, believed the building would collapse. Construction was halted by a lawsuit filed in 1898 due to “ non-conformity of town planning.” Then an order was issued to demolish the building. The architect and the priest who commissioned the building fought the order. Many tests were conducted to ensure its structural integrity. Four years later, in 1902, the skeptics were finally reassured. The demolition order was lifted, and construction resumed.
In front of the church there is a memorial to the architect erected by his students, friends, and admirers.
Photos by Charles Reeza
Post link
1933 postcard advertising the Atlantic City Auditorium and Convention Hall. Opened in 1929, the Hall has been designated an Historic Civil Engineering Landmark.
Post link





