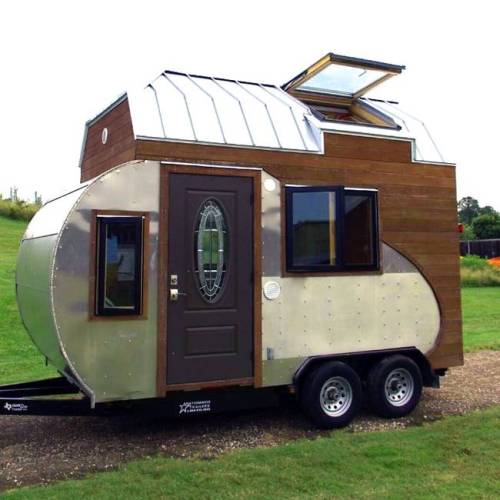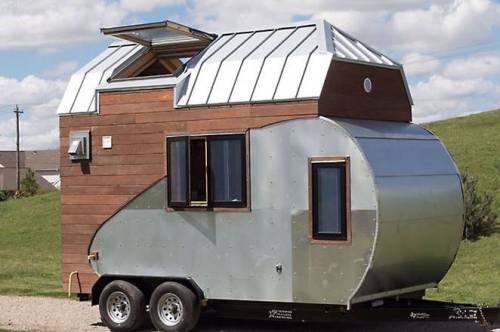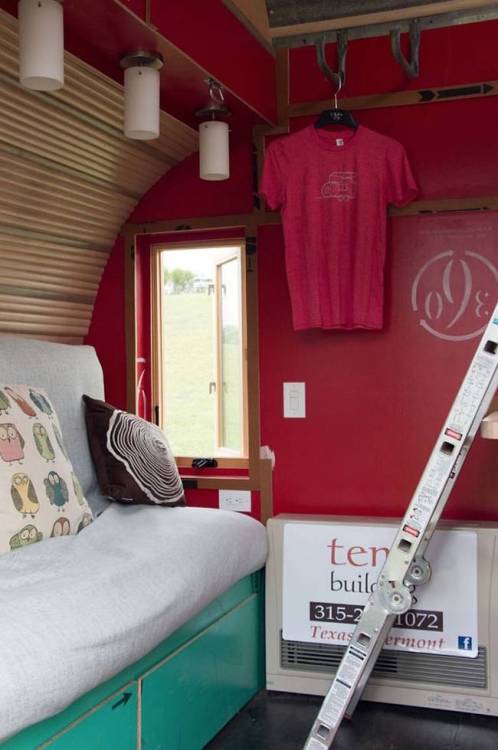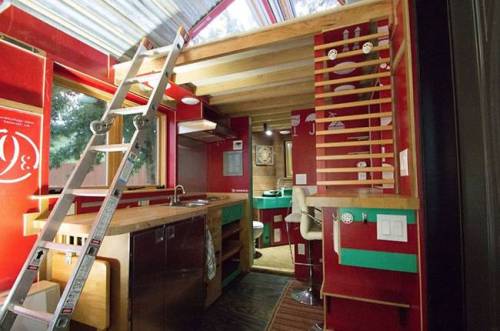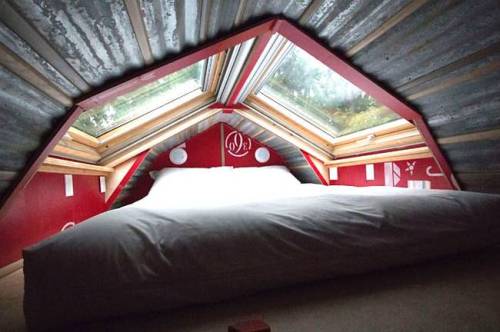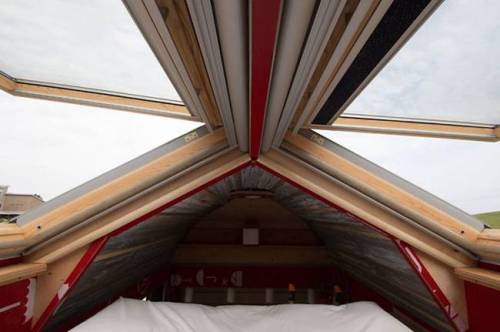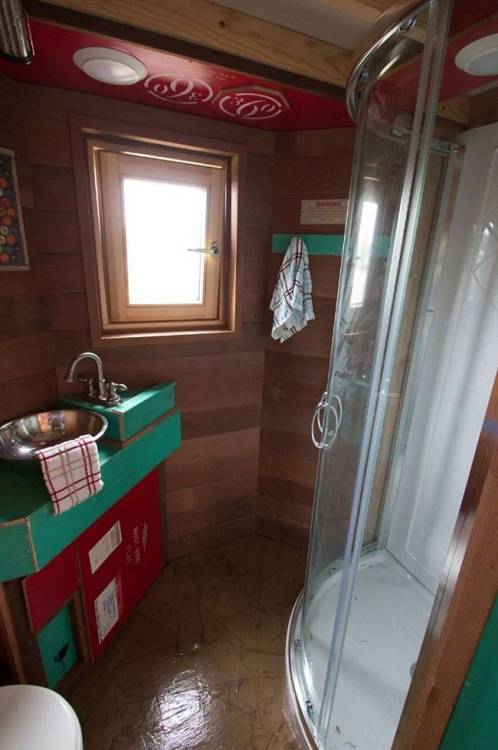#tiny house
A long-awaited post of progress photos.
Starting with the most recent, and then i’m putting the long thing behind a cut:
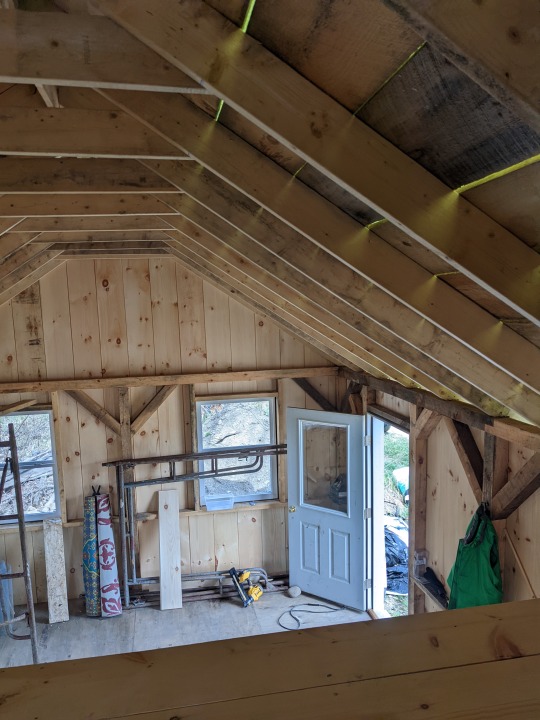
[image description: interior of the cabin, looking down from the sleeping loft at the expanse of the roof rafters and the floor below, where a door in the south wall, newly installed, stands propped open.]
I should tell the whole story. So in like…. what was it… October or November of 2019 I had the yurt I had been sleeping in during the summers for 3 years on my sister’s farm burn down due to a chimney failure with my woodstove. Plans began somewhat immediately to build a tiny house to replace it, and I’d found some free plans and my dad was plotting with me to use salvaged materials and such. The house was going to be really tiny, like 10x12 feet or so, with a tiny sleeping loft, and somewhat ramshackle probably; I’m sure we weren’t going to insulate it.
Then the pandemic hit, and shit got weird, and no progress was made. I spent 2020 sleeping in my sister’s guest room whenever I was at the farm, since nobody else could visit anyway. And then my father died suddenly, in December of 2020, and it seemed silly to mourn the concept of the tiny house, but I was also really grieving the experience of doing a project with my Dad, which i’d really been looking forward to– my nephews were both old enough that he was starting to teach them welding and such, and I’d thought the boys and Dad and me could spend some time on this and would have a good time and just– it was really awful to realize that of course now it’ll never happen.
Without me saying anything, my brother-in-law, the one who owns the farm with Farmsister, on whose property all of this was supposed to have taken place, approached me and said we could still build a house, and that he’d help instead. He has construction experience, but is so busy I hadn’t wanted to expect his help except for maybe some of the big work. But he said no, he’d step in.
In March of 2021 we took a family trip– me, BIL, Mom, my older sister, and one of her sons– to Jamaica, VT, where the Jamaica Cottage Shop has its fabrication yard. We looked at an example and I decided to buy their Vermont Cottage plans, in view C, for the 16x24 size.
Yeah, it’s a far cry from the tiny shack I’d planned to build, but I had resolved that if i was going to involve BIL, it was going to be something that was nominally up to code, built with new materials, and would be usable for decades, rather than some weird fun little project that would be full of spiders and eccentricity. The increase in cost wasn’t that much with the increase in size (once i committed to using new rather than salvaged materials), so I went for it.
Immediately we had to revise the plans, but BIL was confident. In May I bought the first lumber, to build the skids, and along with it, a battery-operated electric nail gun. We built the skids, and also excavated the site, and backfilled it with gravel sourced from a natural gravel deposit on the farm; I also spent the summer picking buckets of rocks out of the fields and hauling them over a few at a time. I probably moved about 1 ton of rocks by hand, and then BIL carried over about 15 more tons with the tractor.
I ordered several thousand dollars’ worth of supplies, lumber and others. The insulation and windows and doors and the like were stashed in a spot that flooded in July, when a flash flood caused a large amount of damage to the farm, but nothing was lost. In August we finally got the skids set and began to assemble the platform upon which the whole thing was going to be built.

[image description: a grid of lumber sits atop cinder blocks in a cleared space among greenery, with trees in the background.]
We were delayed by a labor shortage on the farm, but mostly by a delay in the delivery of the lumber from the mill I’d ordered it from, a local place that had apparently not adequately maintained their equipment and so was shut down for weeks at a time for maintenance.
But eventually we had everything. And at the end of September, my other brother-in-law showed up, with a lot of woodworking and finish carpentry experience, and also some free time, and with him working steadily for a week, and a number of assorted characters rotating through, we made rapid progress.
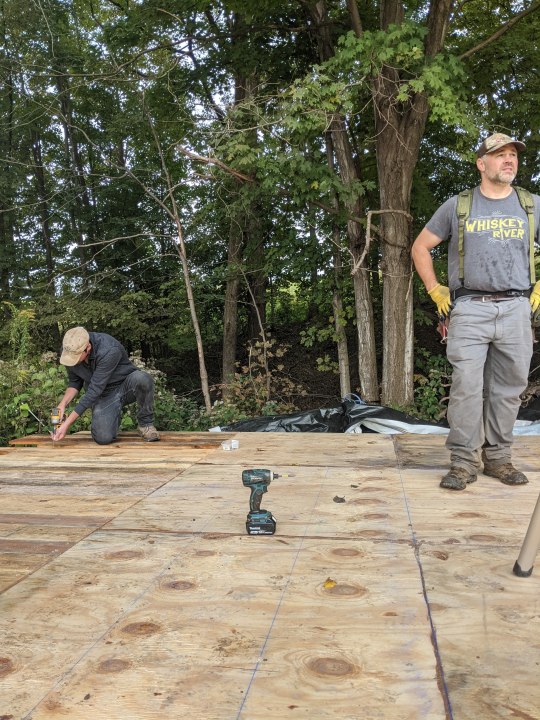
[image: farm-BIL, a tall thin white man in a khaki baseball cap, kneels on a wooden platform, screwing down a sheet of plywood. To his right stands Army BIL, a well-built white man in a camoflage baseball cap, hands on hips, looking up at the skyline, atop the plywood-sheathed platform.]
In a matter of days, Army-BIL had done the rough framing, and had started putting in the interior wall siding. (The cabin is constructed inside-out, with the framing, then the interior siding, then rough 2x4 nailers, then insulated wallboard, and only then a final moisture barrier with rough board-and-batten siding overtop.)
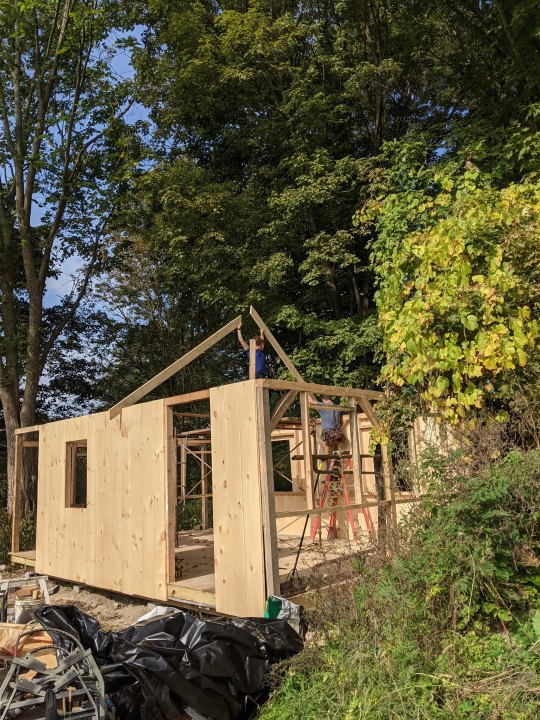
[image description: the rough-framed walls of a house stand, the nearest one faced with tongue-and-groove interiorsiding with a window and door cut out, and inside on a scaffold stands a boy in a blue t-shirt (my older nephew, then 12), holding up a pair of rafters in their approximate rough final places, while Army-BIL stands on a ladder making measurements inside the house.]
By the end of the last week of September, my older sister’s sons and husband had, with some help from various of the rest of us, framed in the rafters as well.

[image: my older sister, a tall thin white woman in a dark gray ballcap worn very low over her face what are you doing, stands holding several boards; to her left, her husband affixes the other end of one of the boards to another rafter. Below her, two boys in blue shirts, her sons, are climbing on the scaffolding.]
And there progress halted for the winter, but for some incremental improvements– I stapled hardware cloth around the base of the platform, burying the bottom of the hardware cloth as deep as I could manage to deter groundhogs, rats, mice, or raccoons from making their home under the house, and we got the rafters done and then secured big billboard tarps over them for the winter.
In March, we took the tarps back off, and it looked like this.
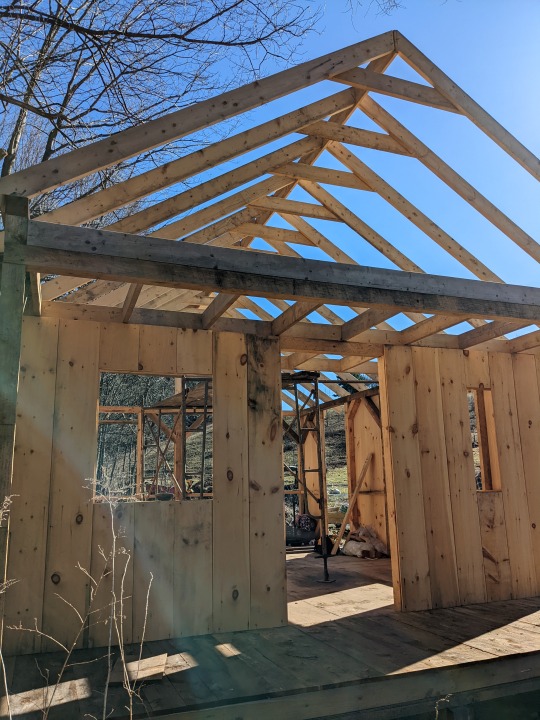
[image description: looking into the house from the east, sun shining brightly, rafters highlighted against blue sky, the walls are all covered in the interior siding of pine, and there’s a scaffolding inside still set up.]
We got the nailers on all around the lower storey, and slotted the insulation panels in– I discovered that I had just the tool for the job to cut the panels, since they’re too thick for utility knives– yes, that lady’s leg shaped knife I got for my birthday. Worked like a charm, am delighted. Once that was up, we could wrap the whole house in moisture barrier– well, most of it, just not the part above the deck, which we’d have to work on separately.

[img description: the house from one corner, showing silver-colored panels labeled DuPont wedged in among the wooden nailers surrounding the windows.]
The roof needed a layer of sheathing, and Dude helped me with that. i found out he hates ladders, which i somehow had never learned thusfar in 19 years with him. Now I Know. Mostly, though, BIL did all that work, and in one uncomfortably epic day we finished the roof sheathing and then drafted my sister into helping us put the rubber Tyvek roofing underlayment over the top of it. The loft was still not enclosed, but we’d framed in the window, and so we left the underlayment long and stapled it down over that missing half-wall, to make the whole shebang weatherproof.
Then we got the door on that side installed, and it was largely weatherproof.

[image description: the porch side of the house, with green Tyvek strips messily stapled down at angles, in the upper part, and then on the lower floor a white steel door with a window sits, not quite closed, with no doorknob.] We installed a doorknob too, because otherwise the door wouldn’t stay closed.
In April we came back and pulled up the Tyvek, trimmed it off, and put the interior siding up on the upper storey. Once we had that, we installed all the windows– well, the 7 downstairs windows, and then later in the week we managed to get the upper storey window installed too.
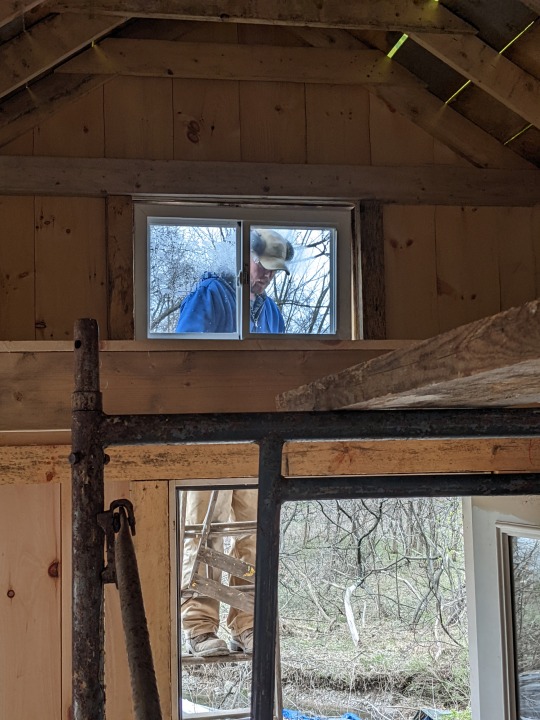
[img description: from the interior of the house, with the loft foreshortened so you can’t tell it’s a loft, farm-BIL is visible with his legs, standing on a ladder, showing through the open doorway and his head and shoulders through the window he’s installing in the upper storey. The roof is visibly made of sheathing boards, the gaps between them illuminated green where the roofing underlayment is on the outside of the sheathing.]
Farmsister and I came and fixed that upper storey window so it’s a bit straighter, once we got the housewrap on and correct. it’s tricky because what do you level it to?? Hard to say. Anyway. It’s in there.
We got the second door installed too, in the south-facing wall. And that’s where we’ve left it– still needs the metal roof on the exterior, and the insulation and interior siding on the ceiling on the interior; still needs soffits put in, as the eaves are open to the elements and the breeze (and bugs) can sorta whistle through there at will; still needs a floor installed over the rough plywood subflooring; still needs conduit put in for what plumbing and electrical there may or may not be. But as it is, I’m going to see about at least building myself a sleeping nest in the loft; I don’t want to move furniture in, since it still needs to have scaffolding put up for the ceiling and the more I move in now the more I have to move out later, but the loft is largely done and move-in-ready enough to be getting on with.
(I may need a mosquito net, if I spend any time in there.)
I leave you with a view from the loft.

[image description: in the foreground there’s a little corner of the loft floor, but then the rest of the frame is looking out into the house. The south-facing door is propped open with a rock, extra scaffolding is stacked against the west wall, the light is coming green through the roofing underlayment showing in the cracks between the sheathing, and you can see two lovely 3x4-foot windows in the west wall.]

