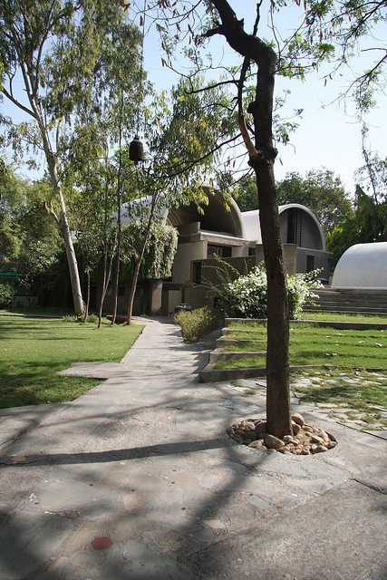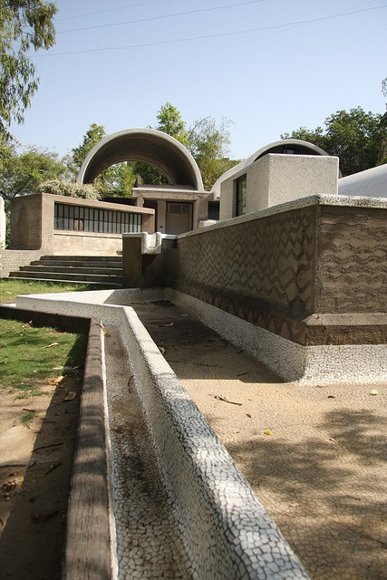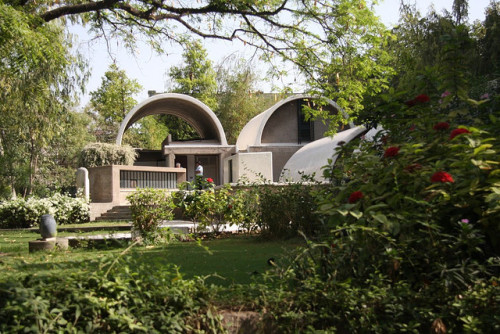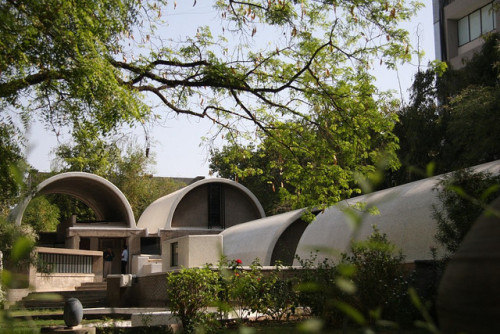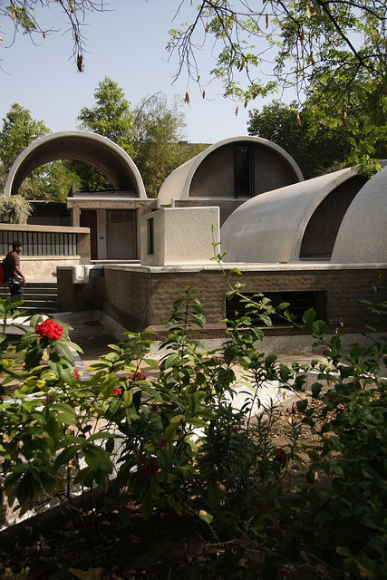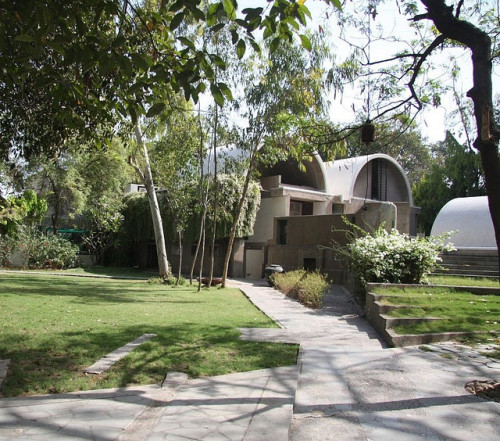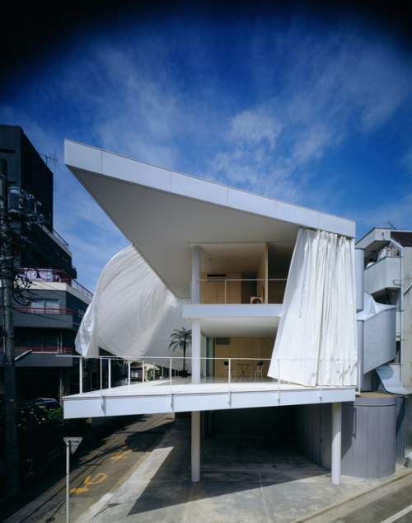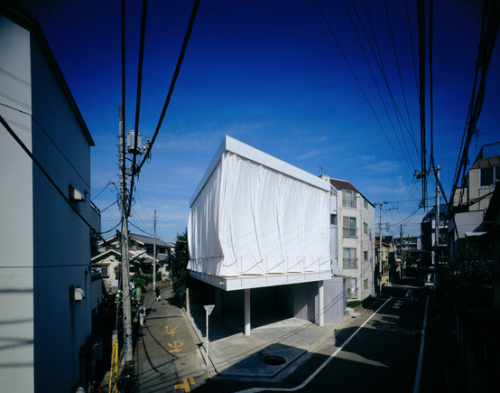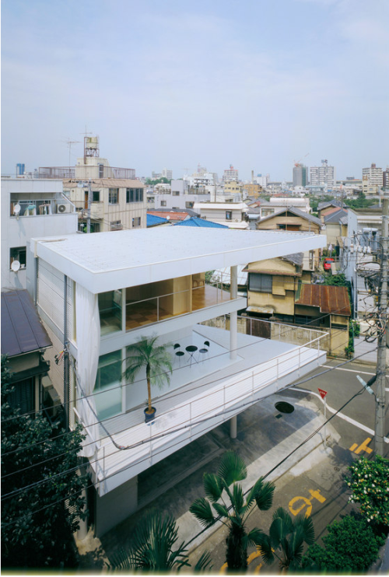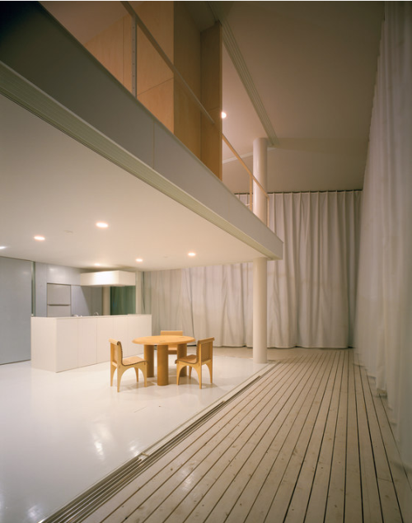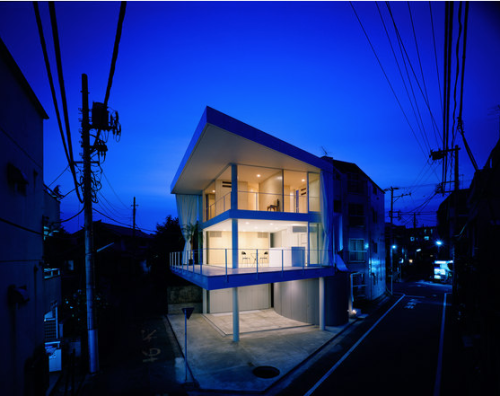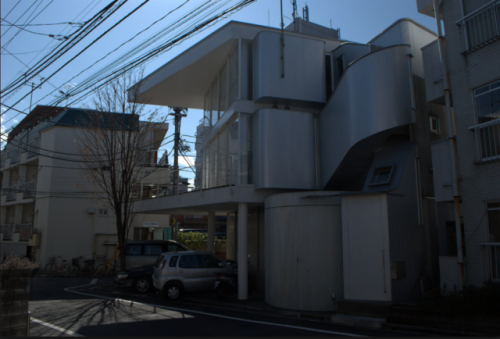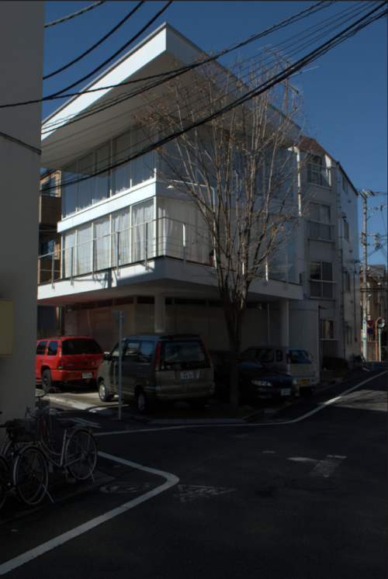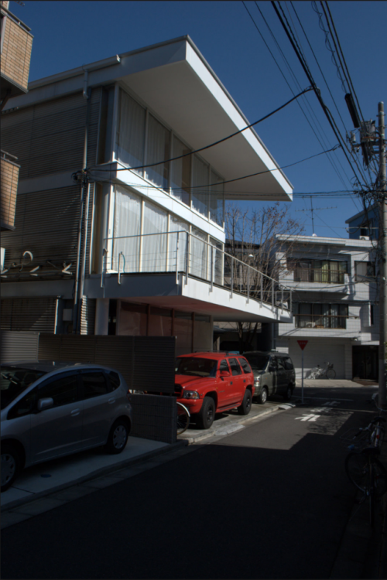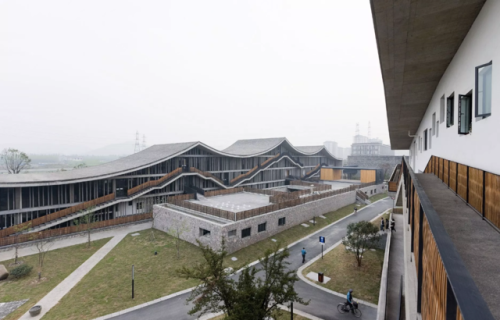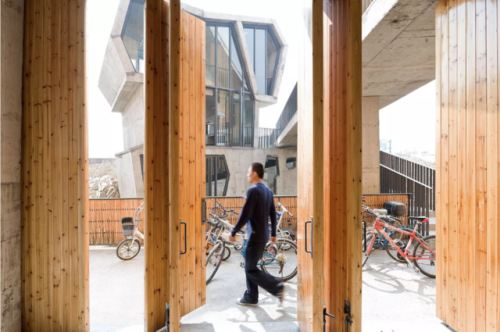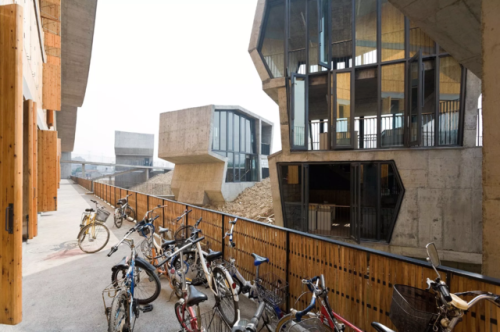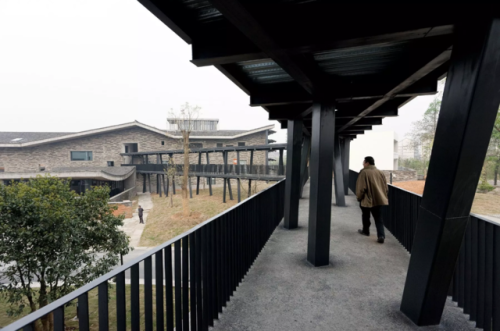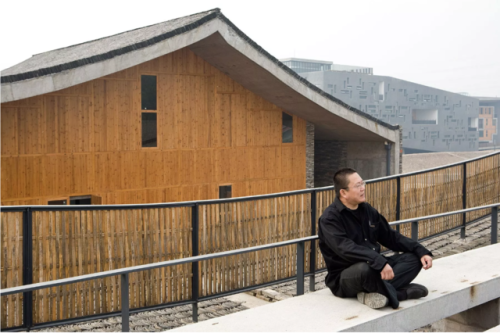#andrea stinga
Balkrisna Doshi is an Indian architect. He is considered to be an important figure of Indian architecture and noted for his contributions to the evolution of architectural discourse in India. In 2018, he became the first Indian architect to receive the Pritzker Architecture Prize.
This is my wooden 3D design of Sangath Architect’s Studio in Ahmedabad, India. The last winner of the video “My first Pritzker” that summarizes in an original and short way, 39 years of this reputable prize, a very valuable information that any architect or student should known. I hope this video will help the spreading it all over the world and be known for many people from different fields and professions, so they can enjoy it as much as I have doing it.
Video By Andrea Stinga of Ombu Architecture
Photos via Archdaily
Post link
CURTAIN WALL HOUSE
Tokyo, Japan
1995
By Shigeru Ban Architects
The client of this house has long enjoyed an open and free “downtown-culture” lifestyle in this formerly Japanese-style house. The house is intended to be opened up as much as possible to the exterior so that the owner can maintain this kind of attitude in contemporary life with the use of contemporary materials. Wide deck spaces are attached on the east and south sides of the second-floor living room and tent-like curtains are hung on the outer facade spanning between the second and third floors. Interior conditions such as view, light, and wind are controlled by opening and closing this Japanese style “curtain wall”. In winter, the external glazed doors and the curtains can be completely closed for insulating effect. This thin membrane takes the place of shoji screens, fusuma doors, shutters, and sudare screens in the traditional Japanese house.
Shigeru Ban Architects
Photos via: Architonic
Curtain Wall House, Shigeru Ban, 1995. On windy winter day. (image 6, 7 y 8)
This is my wooden interpretation of the Curtain wall house, as part as the video “My first Pritzker” with all the winners of this prize that is considered the Nobel Prize of Architecture.
Post link
New Academy of Art • Hangzhou • China
By Wang Shu Architect
PhotographyIwan Baan
My First Pritzker, a video with all the winners of this incredible prize.
In 2012, Wang became the first Chinese citizen to win the Pritzker Prize, the world’s top prize in architecture. The award was the subject of some controversy since the Pritzker committee did not also award Lu Wenyu, his wife and architectural partner, despite their years of collaboration.
Post link

