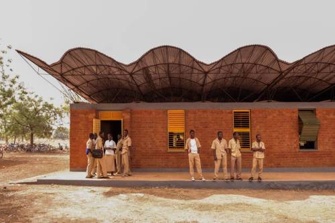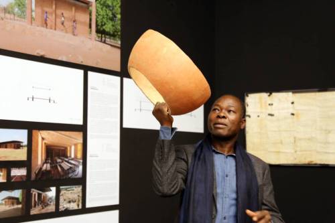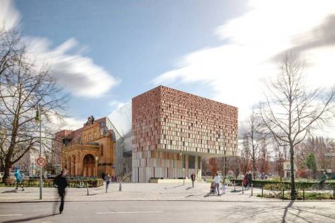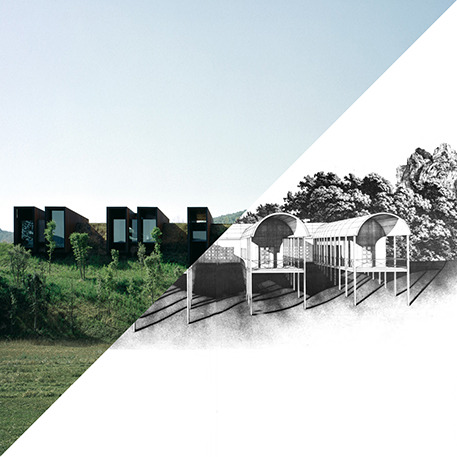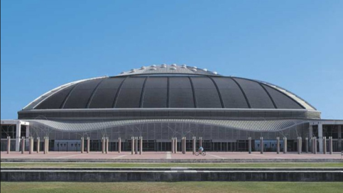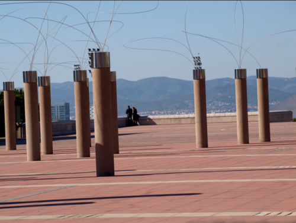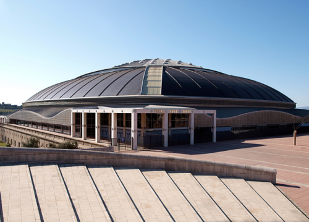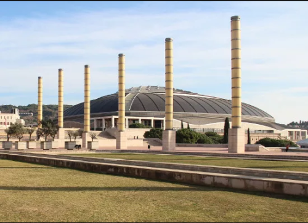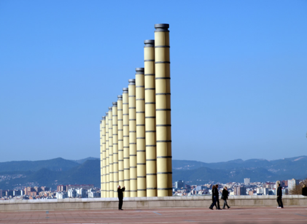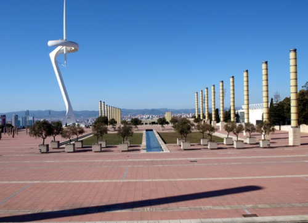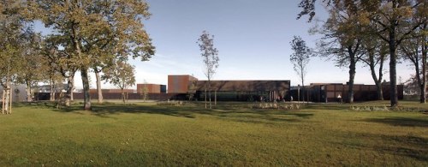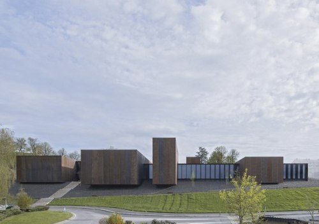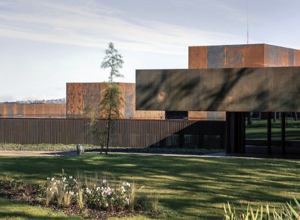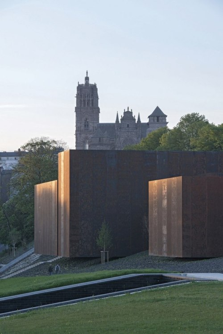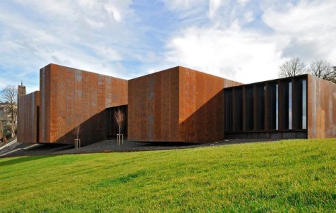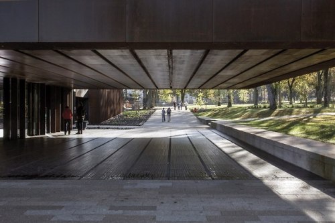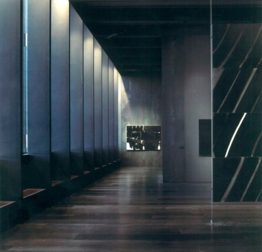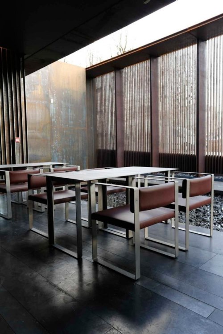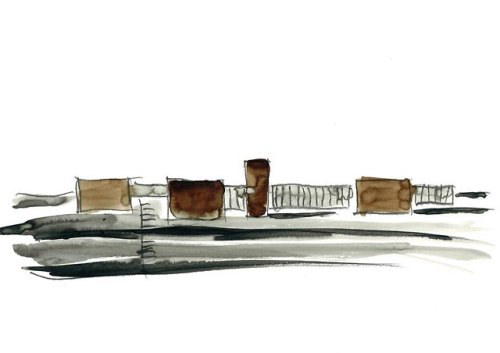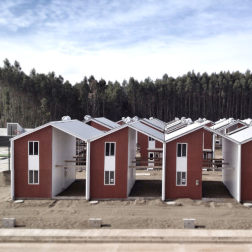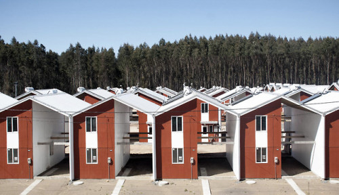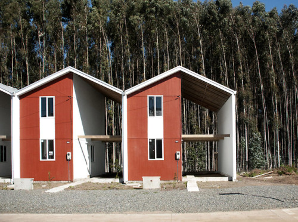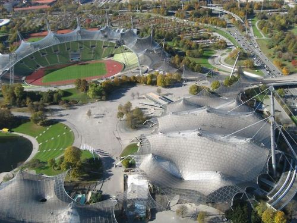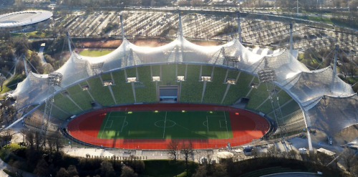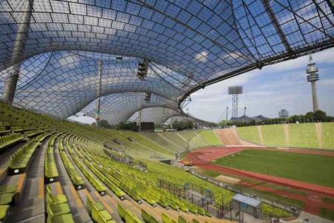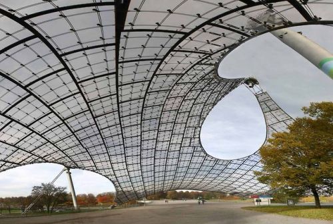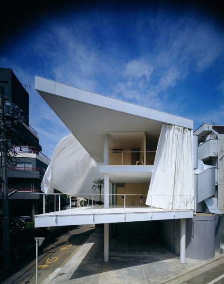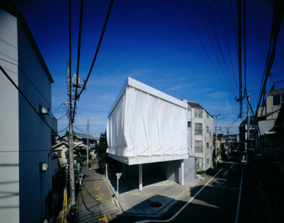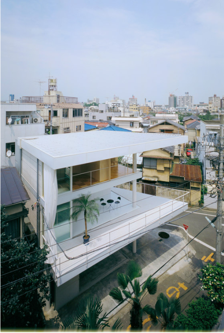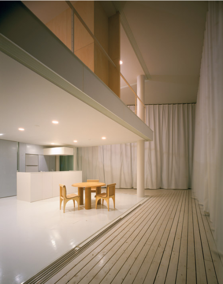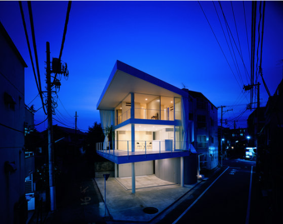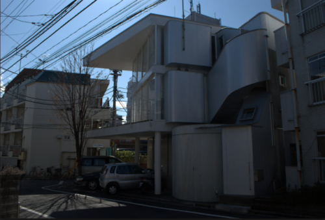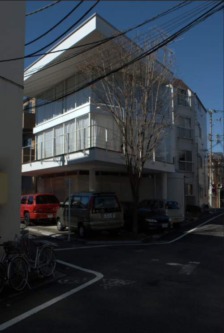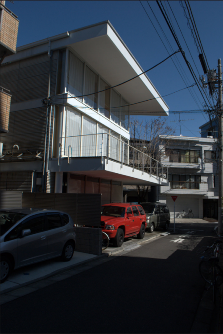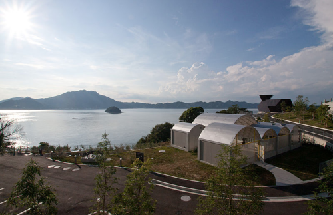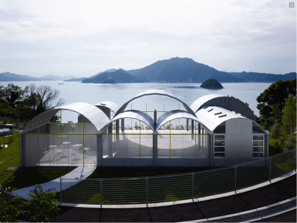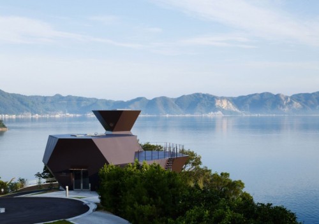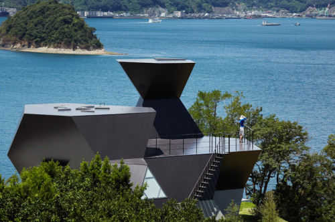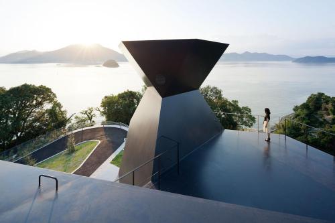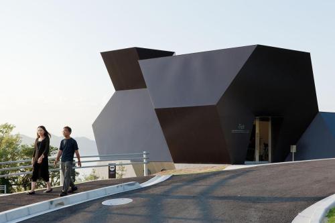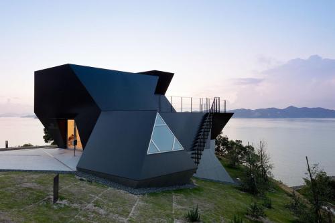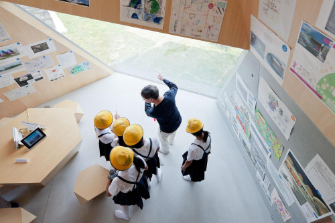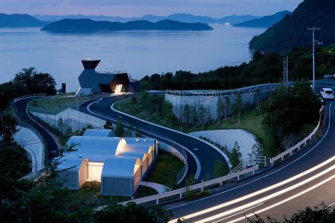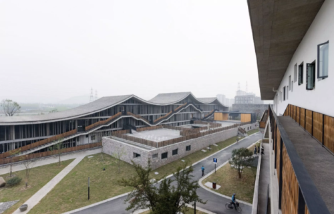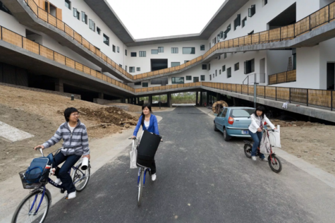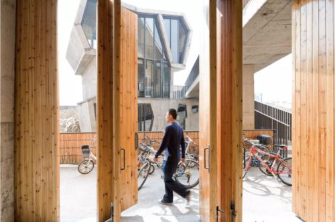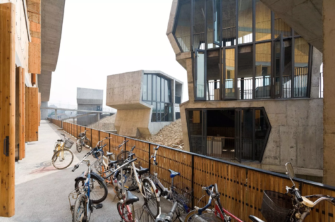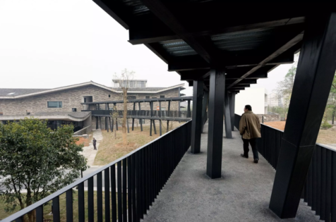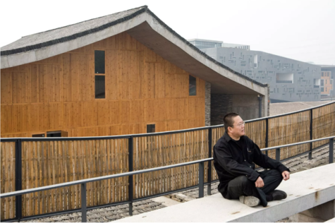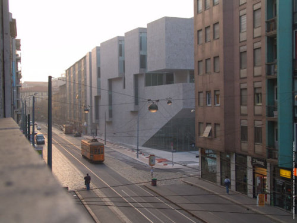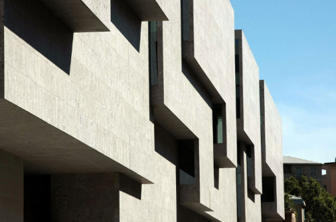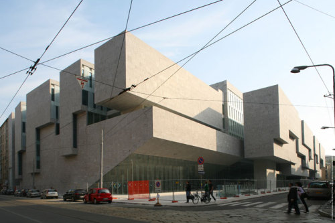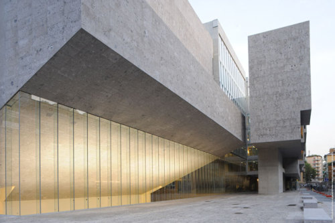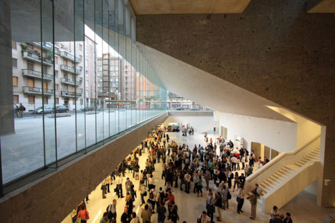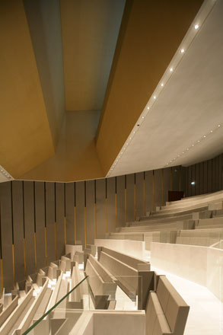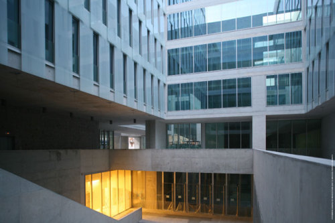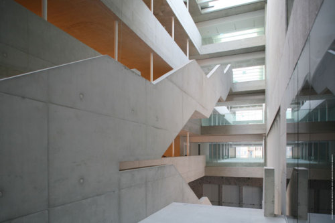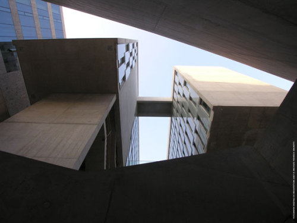#pritzker prize
RCR Arquitectes, Horizon House, Girona, Spain, 2007
VS
Aldo Rossi and Gianni Braghieri, Casa Bay, Borgo Ticino, Italy, 1971-1980
Post link
Arata Isozaki, a Japanese architect, is 2019 winner of the Pritzker Architecture Prize of Arquitectura.
This is Palau Sant Jordi, in Barcelona, as part as the vide ‘The ABC of Architects"
Video by Andrea Stinga of Ombu Architecture
Image via: Sitios de Barcelona
Post link
SOULAGES MUSEUM
(…) When Pierre Soulages, the greatest living painter in France, announced his intention to manage the construction of a museum in his home town Rodez in which it would be shown an important donation of the his work from his private collection, a huge amount of architectural offices entered the competition. Four teams made the cut: Marc Barani, Paul Andreu, Kengo Kuma and RCR. The main difference between the winning proposal (RCR) and the other three is the very concept of intervention, differentiated from the other by two main features. The first of them was the way of conceiving the location and the second the relationship between the building and the work to be exhibited. (…)
Reed more: Metalocus
This is my wooden interpretation of this building, as part as the video “My first pritzker” a list of all the winners of this reputable prize
Post link
Munich Olympic Stadium
By Frei Otto
German architect and structural engineer Frei Otto (31 May 1925 – 9 March 2015) was well known for his pioneering innovations in lightweight and tensile structures. Shortly before his death in 2015 he was awarded the Pritzker Prize.
photo by: MODLAR
This video is a list of all the winners of the Pritzker Prize, one of most important prize in architecture that each year is given to honor a living architect for his built work. It had begun in 1979 with Philip Johnson and has finished in 2018 with Balkrishna Doshi.
We choose one of the selected works for each of the 41 winners and create the building using simply wooden shape, like a child game, to represent them in an iconic and synthetic way so it can be easily recognized.
In the research I have became acquainted with incredibles architects and their awesome work. I think, My First Pritzker summarizes in an original and short way, 39 years of this reputable prize, a very valuable information that any architect or student should known. I hope this video will help the spreading it all over the world and be known for many people from different fields and professions, so they can enjoy it as much as I have doing it.
ByAndrea StingaofOmbu Architecture
Post link
CURTAIN WALL HOUSE
Tokyo, Japan
1995
By Shigeru Ban Architects
The client of this house has long enjoyed an open and free “downtown-culture” lifestyle in this formerly Japanese-style house. The house is intended to be opened up as much as possible to the exterior so that the owner can maintain this kind of attitude in contemporary life with the use of contemporary materials. Wide deck spaces are attached on the east and south sides of the second-floor living room and tent-like curtains are hung on the outer facade spanning between the second and third floors. Interior conditions such as view, light, and wind are controlled by opening and closing this Japanese style “curtain wall”. In winter, the external glazed doors and the curtains can be completely closed for insulating effect. This thin membrane takes the place of shoji screens, fusuma doors, shutters, and sudare screens in the traditional Japanese house.
Shigeru Ban Architects
Photos via: Architonic
Curtain Wall House, Shigeru Ban, 1995. On windy winter day. (image 6, 7 y 8)
This is my wooden interpretation of the Curtain wall house, as part as the video “My first Pritzker” with all the winners of this prize that is considered the Nobel Prize of Architecture.
Post link
Toyo Ito Museum of Architecture
ByToyo Ito
via ideasgn
Toyo Ito is a Japanese architect known for creating conceptual architecture, in which he seeks to simultaneously express the physical and virtual worlds. He is a leading exponent of architecture that addresses the contemporary notion of a “simulated” city, and has been called “one of the world’s most innovative and influential architects.”
In 2013, Ito was awarded the Pritzker Prize, one of architecture’s most prestigious prizes.
This is my wooden interpretation of this incredible work, Museum of Architecture
ByAndrea StingaofOmbu Architecture

Post link
New Academy of Art • Hangzhou • China
By Wang Shu Architect
PhotographyIwan Baan
My First Pritzker, a video with all the winners of this incredible prize.
In 2012, Wang became the first Chinese citizen to win the Pritzker Prize, the world’s top prize in architecture. The award was the subject of some controversy since the Pritzker committee did not also award Lu Wenyu, his wife and architectural partner, despite their years of collaboration.
Post link

