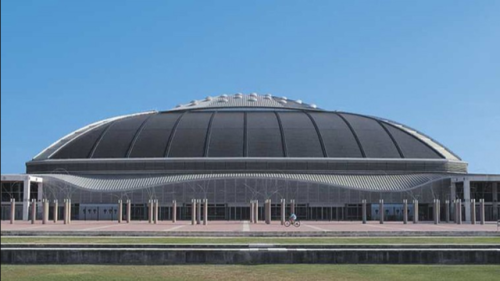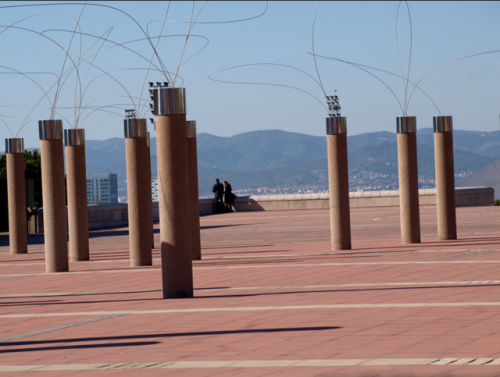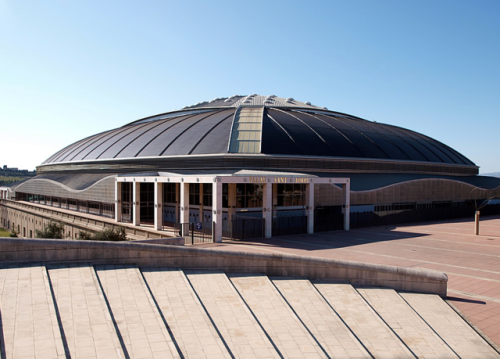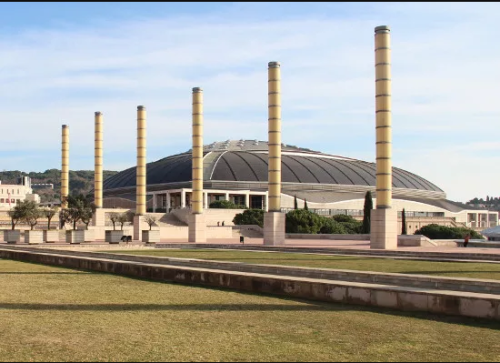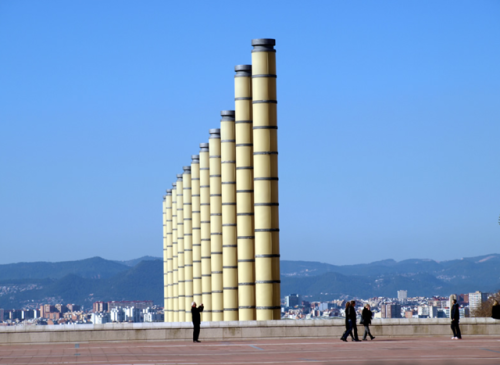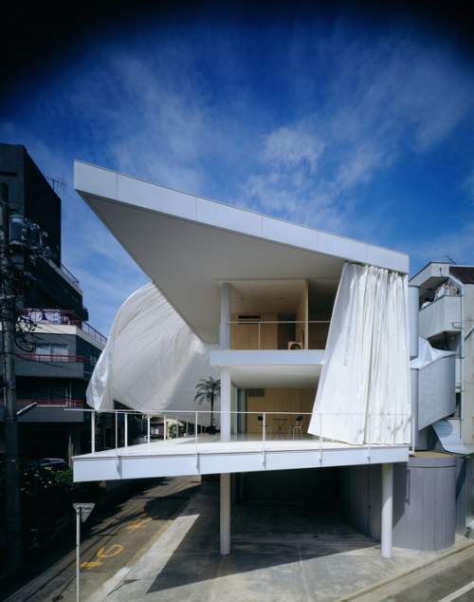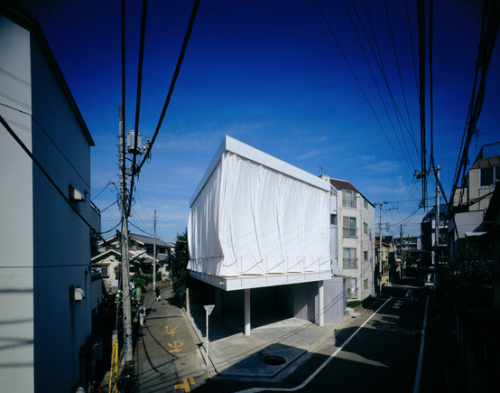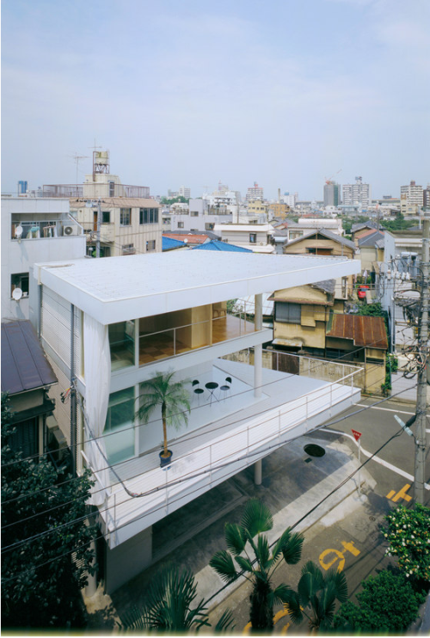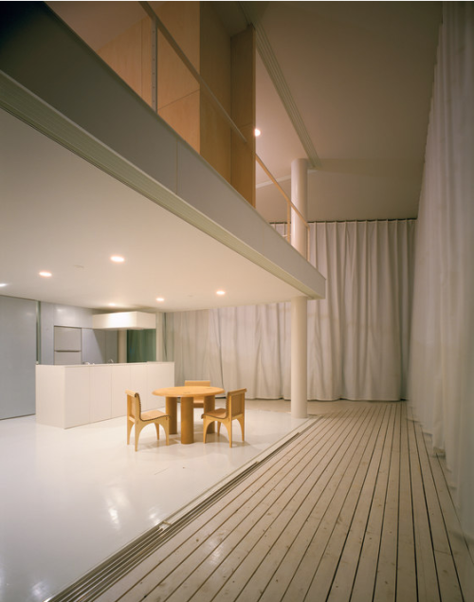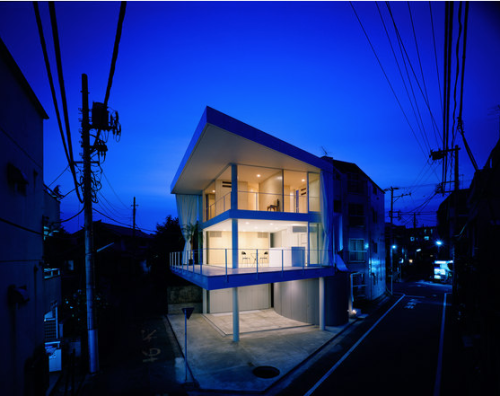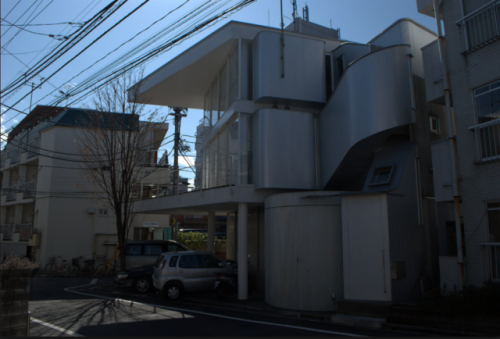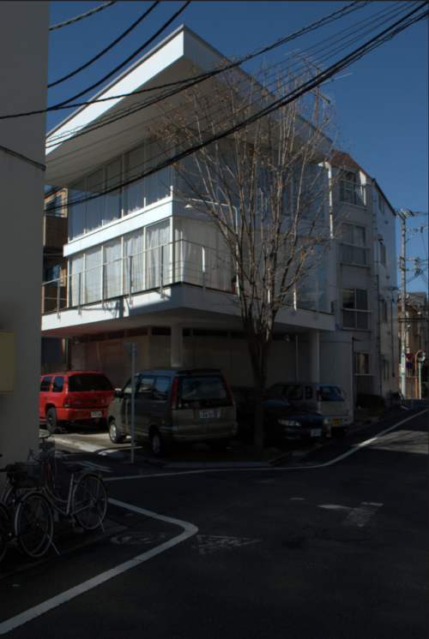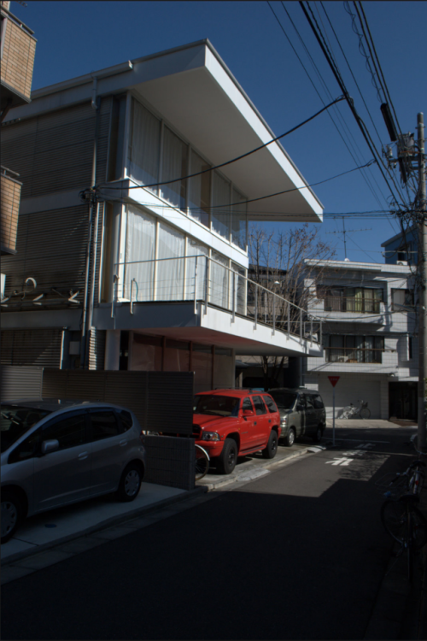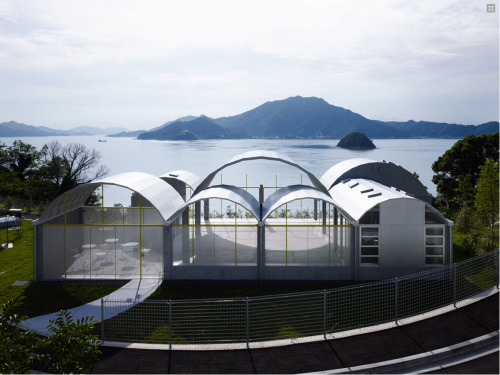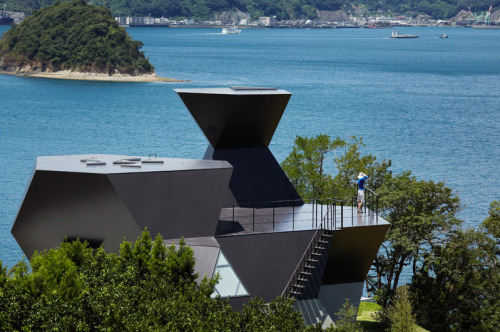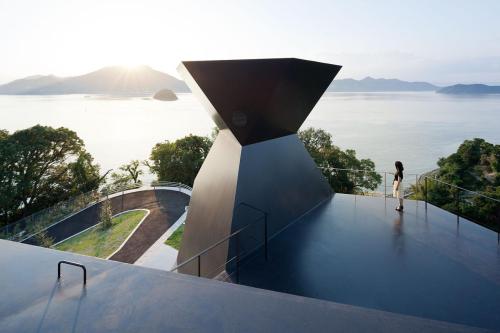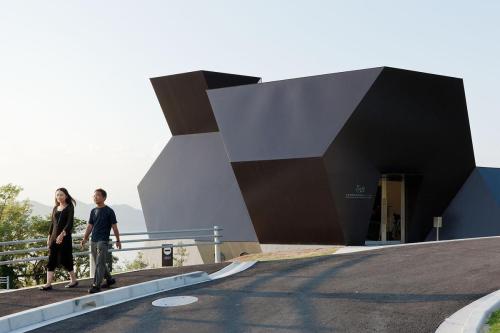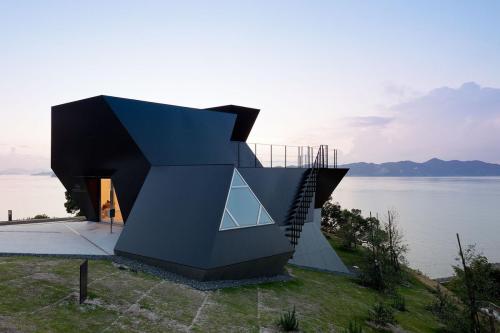#japanese architect




玄関側外観♪
■haus-plum■
兵庫県神戸市北区




リビング背面壁の左官案を造ってみました♪
□haus-sand□
兵庫県姫路市



リビング、和室、ウッドデッキまわり♪
■haus-turf■
兵庫県小野市
Arata Isozaki, a Japanese architect, is 2019 winner of the Pritzker Architecture Prize of Arquitectura.
This is Palau Sant Jordi, in Barcelona, as part as the vide ‘The ABC of Architects"
Video by Andrea Stinga of Ombu Architecture
Image via: Sitios de Barcelona
Post link
CURTAIN WALL HOUSE
Tokyo, Japan
1995
By Shigeru Ban Architects
The client of this house has long enjoyed an open and free “downtown-culture” lifestyle in this formerly Japanese-style house. The house is intended to be opened up as much as possible to the exterior so that the owner can maintain this kind of attitude in contemporary life with the use of contemporary materials. Wide deck spaces are attached on the east and south sides of the second-floor living room and tent-like curtains are hung on the outer facade spanning between the second and third floors. Interior conditions such as view, light, and wind are controlled by opening and closing this Japanese style “curtain wall”. In winter, the external glazed doors and the curtains can be completely closed for insulating effect. This thin membrane takes the place of shoji screens, fusuma doors, shutters, and sudare screens in the traditional Japanese house.
Shigeru Ban Architects
Photos via: Architonic
Curtain Wall House, Shigeru Ban, 1995. On windy winter day. (image 6, 7 y 8)
This is my wooden interpretation of the Curtain wall house, as part as the video “My first Pritzker” with all the winners of this prize that is considered the Nobel Prize of Architecture.
Post link
Toyo Ito Museum of Architecture
ByToyo Ito
via ideasgn
Toyo Ito is a Japanese architect known for creating conceptual architecture, in which he seeks to simultaneously express the physical and virtual worlds. He is a leading exponent of architecture that addresses the contemporary notion of a “simulated” city, and has been called “one of the world’s most innovative and influential architects.”
In 2013, Ito was awarded the Pritzker Prize, one of architecture’s most prestigious prizes.
This is my wooden interpretation of this incredible work, Museum of Architecture
ByAndrea StingaofOmbu Architecture

Post link


