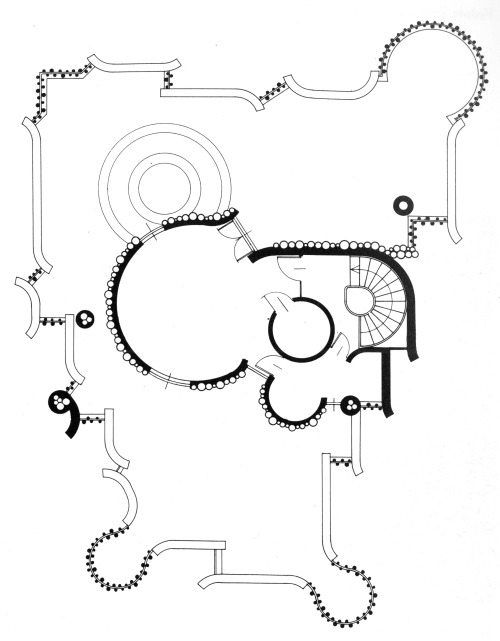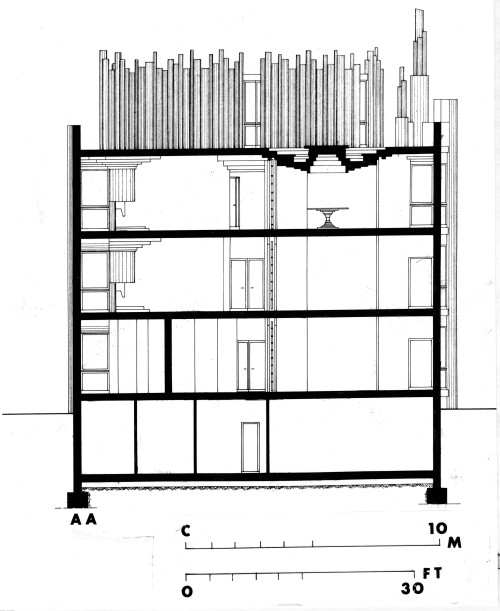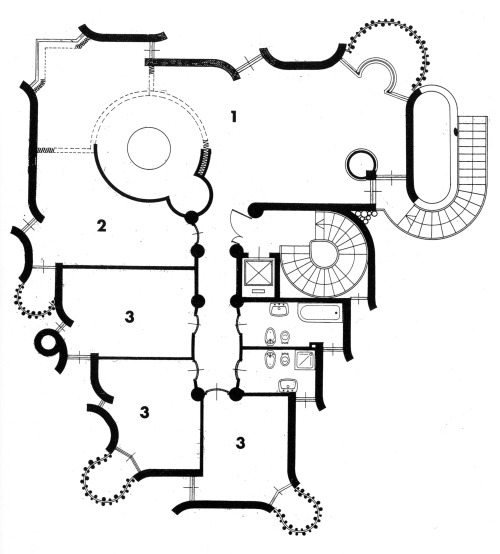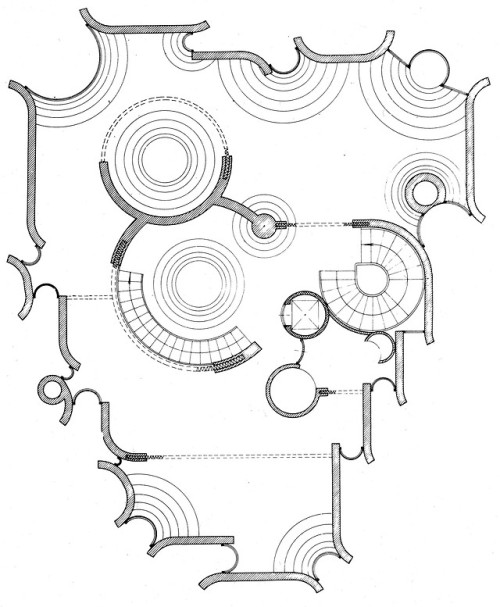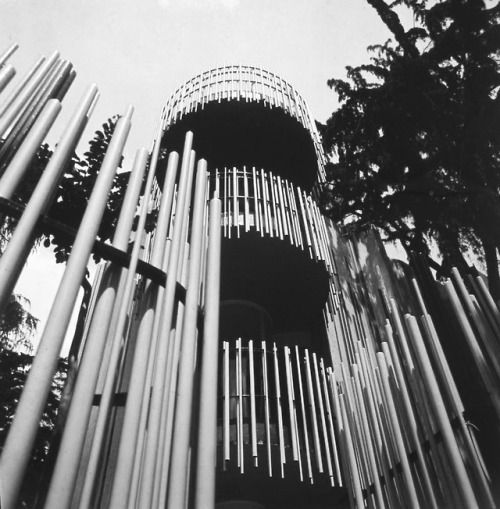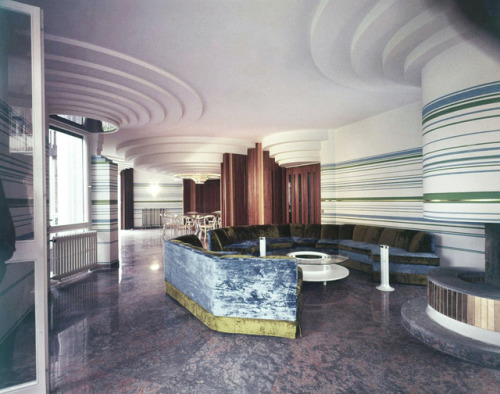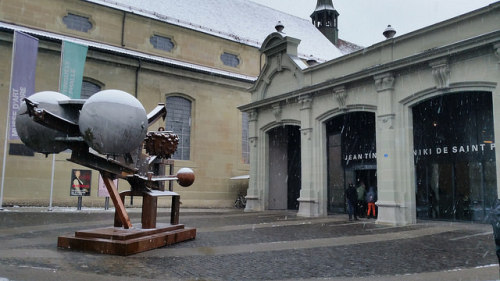#culturalheritage
10 ThingsThursday: DAM, Art Posters, Research, Metadata T-Shirts
Happy March! Here are 10 things on the 10th:
- Research Vocabularies Australia has some fantastic resources for controlled vocabulary.
- ClassicAnother DAM Blog – Ten Core Characteristics of Digital Asset Management: Is it really a DAM?
- Turn of the century art posters for downloading, courtesy of NYPL.
- The Library of Congress has courtroom drawings.
- WatchJohn Horodyskispeak about digital asset…
“Westward,” at the Iowa State Capitol in Des Moines. Credit: Photographs in the Carol M. Highsmith Archive, Library of Congress, Prints and Photographs Division. Description by the photographer: “The mural, by Edwin H. Blashfield, a New York artist, depicts the migration of early pioneers traveling through Iowa and extends the full width of the wall over the Grand Staircase. Painted in 1905 at a cost of $10,000, the artwork was painted on six pieces of canvas and placed into the frame.” - #manifestdestiny #1905 #culturalheritage #critcalthinking #art #publicart …. Reflecting on the needs for additional mural to consider putting this in the context towards a reconciliation and advancement of a culture where belonging is part of a growing awareness…. What might that look like? might it be located so that this mural (westward) and something of equal prominence (belonging) be able to create a dialogue ? (at Iowa State Capitol)
https://www.instagram.com/p/Cb2zCAguv3x/?utm_medium=tumblr
Post link



The Sleeping Lady. Temple Period, 4000 - 2500 BC.
This clay figure of a reclining lady was found in one of the pits of the Hypogeum in Hal Saflieni in Malta. It has traces of red ochre paint and is thought to represent a “mother goddess”, even though she may equally be a representation of death or eternal sleep. Now on display at the National Museum of Valetta, Malta.
Organic Architecture
Paolo Portoghesi + Victor Gigliotti: Papanice House. 1966-1970.
This is Paolo Portoghesi and Victor Gigliotti’ s Papanice House designed by architect Paolo Portoghesi and engineer Victor Gigliotti in early 70s. A Magnificent manor house with great Baroque influence, with art deco and secessionist touches, enveloping elegance and rhythm.
As you can see on the diagram “The Matrix of Composition” you can see how curved lines flows beyond the building with a very unique language of composition.
This is a very atypical house with three levels, with one room per floor and a small attic. Portoghesi’s concept stands on his influence of Baroque style, it could be seen on the systematic use of the curved line on the modeling of the interior space but also in facades. The curvature of the perimeter walls which alternate between concave and convex formally characterizes the composition, the rythim of the entire skin flows with elegance also the interiors have strong art-deco reminiscences from color details to furniture.
Would like to see how this house got old through years. Certainly curved lines as strategy of design becomes a coherent aesthetic compromise between nature and culture inherited into history.
Image1,8. Geometric Diagram.The Matrix of Composition. Papanice House. Portoghesi and Gigliotti. Von Meiss, Pierre.,1989, Elements of Architecture: From Form to Place, Van Nostrand Reinhold, N.Y., figure21.
images 2-7. Roof plan, Cross Section, Main Floor Plan, Second Floor Plan, aerial view, facade view.: ROSSI, Piero Ostilio. Roma. Guida all'architettura moderna 1909-2011. Roma: Laterza, 2012. also NORBERG-SCHULZ, Christian. Paolo Portoghesi architetto. Milano: Skira, 2001

Architecture & Politics
Paolo Portoghesi + Victor Gigliotti: Casa Papanice. 1966-1970.
From plenty beauty to decadence.
Sometime ago i was wondering how Casa Papanice will evolve as a manor house, does it will remains the same with different uses? does it has taking a good preservation process? so, i have news and facts about.. and the answer are sadly negative.
This is an attempt to show you how the importance of architecture’s preservation and maintainance of singular houses are. This is Casa Papanice, a very unique 70s Italian House designed by Paolo Portoghesi, as you can see in the image above Casa Papanice is actually in a deplorable state of conservation and essential elements of its facade where substituted.
The main problem propably right now Papanice House is actually another country legally, in this house lays the Jordan Embassy. But that fact should not exempt its inhabitants from the duty to keep the house.
We hope DOCOMOMO Italy and other Architectural Preservation Associations around the world could spread, help and save from decadence this unique architectural pearl.
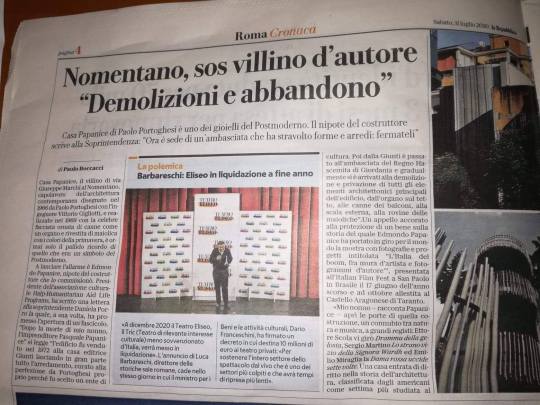
If you need more info, here’s an article written by Paolo Boccacci at Republica Newspaper (IT) +
We’ll be observing how this case evolve, while time runs you can follow @Casapapanice at RRSS +
Post link


