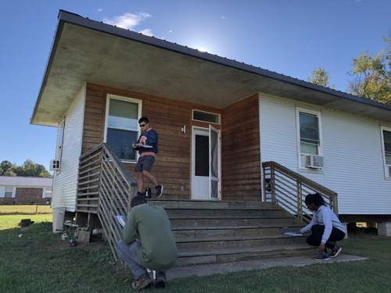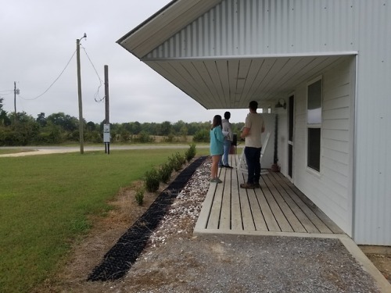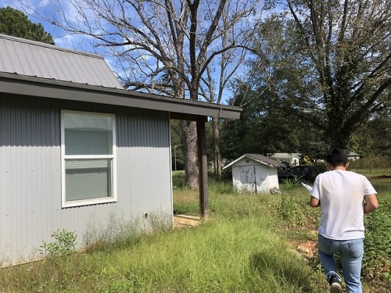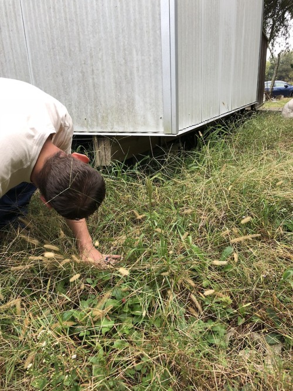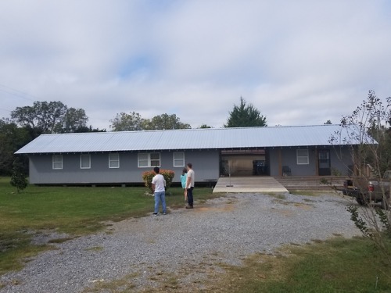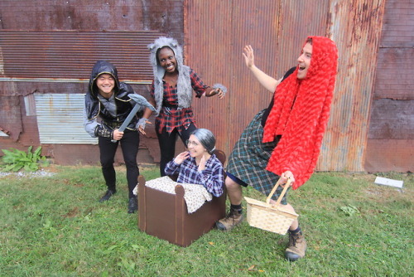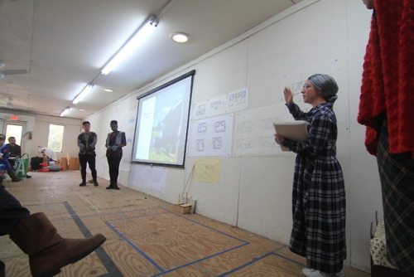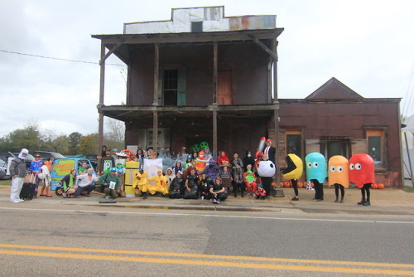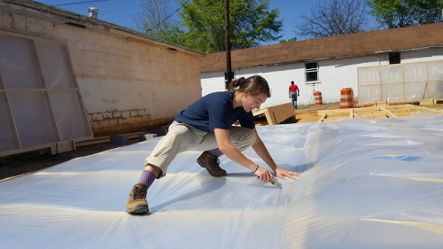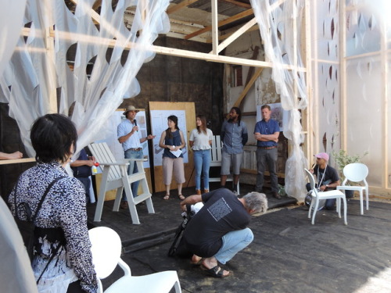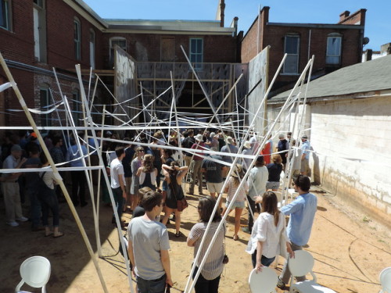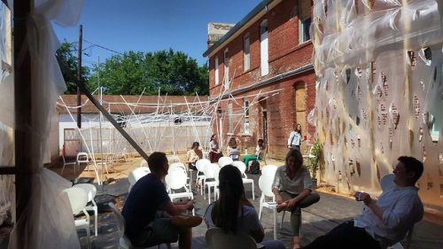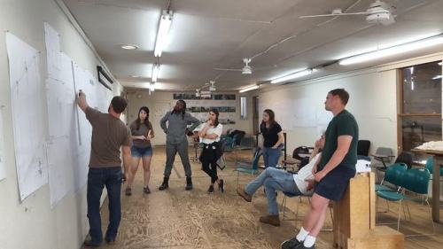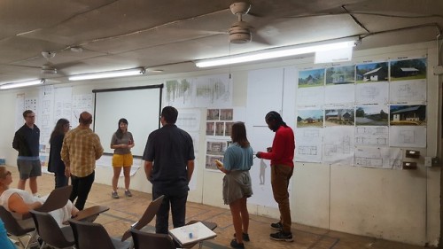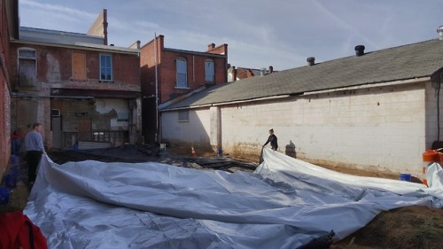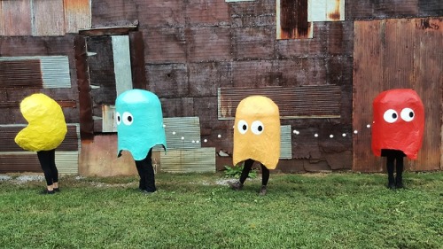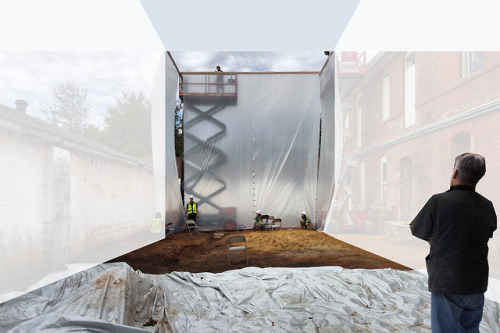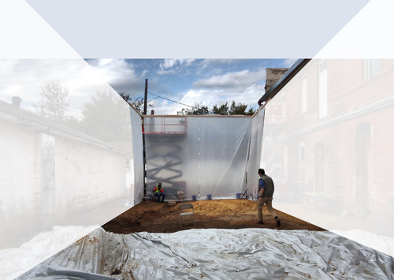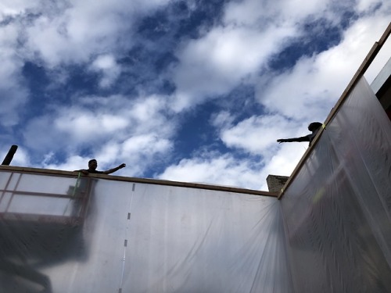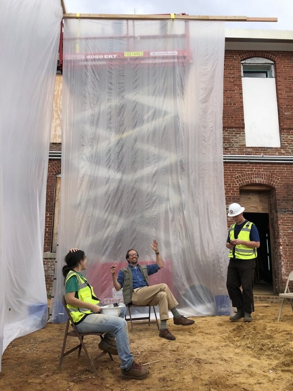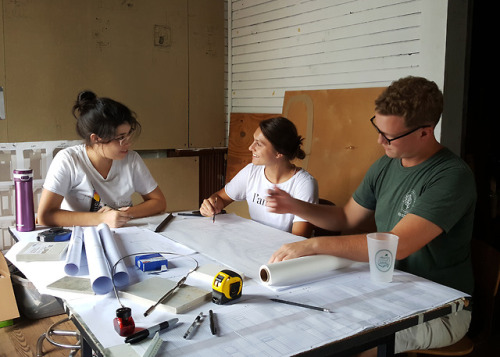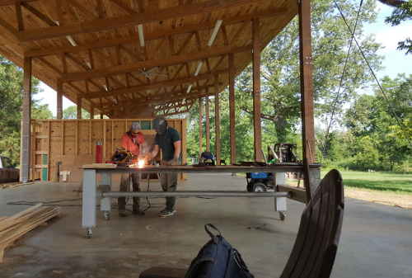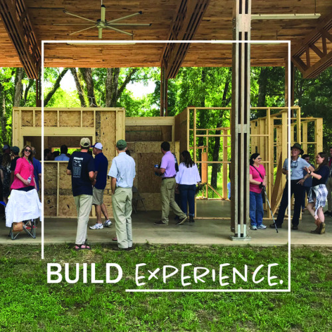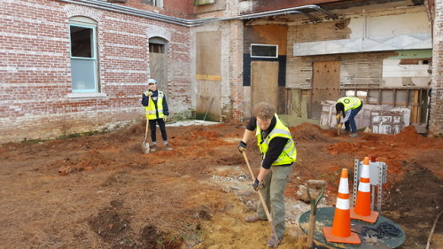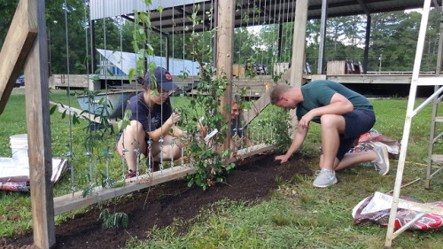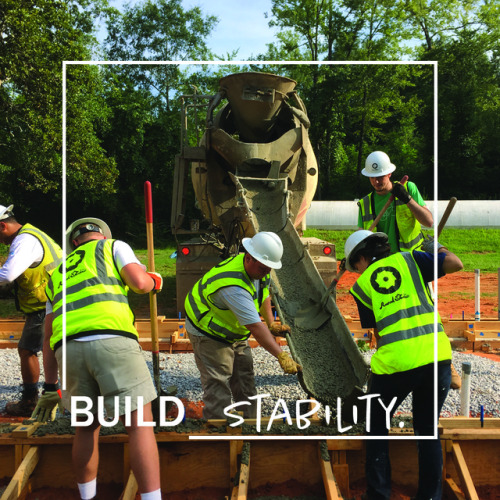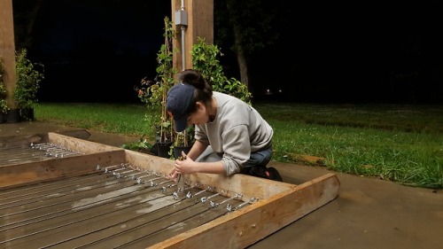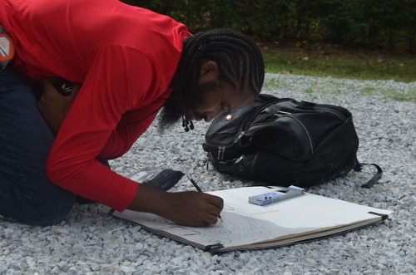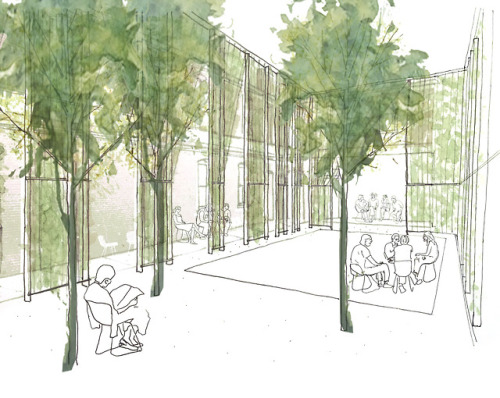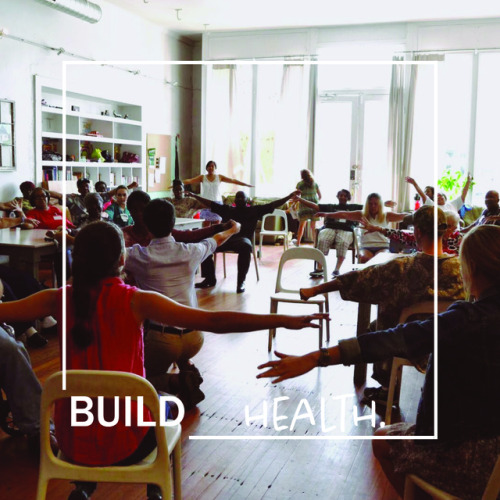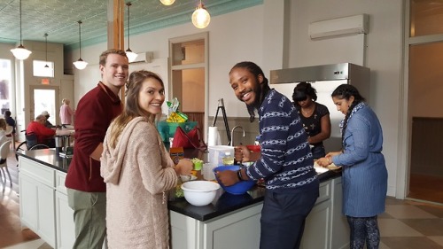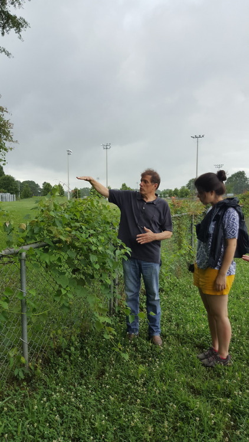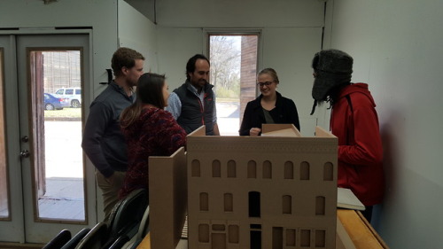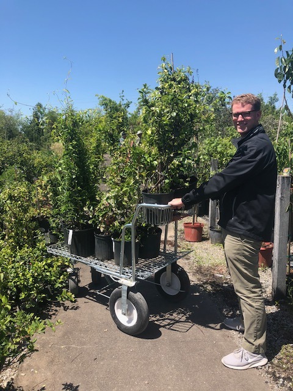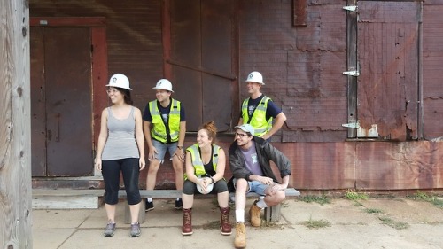#designbuild
The week after the break was a time for the team to get back together, finalize some decisions and get on site. We have began to engage more closely with the site, marking out the location of the house, where the driveway goes and presenting these suggestions to our client. With their blessing, we were able to move forward setting up a power pole and ordering materials to prepare the site for construction. We hope to be excavating, pouring footers and setting blocks in the coming weeks.







Our site has a beautiful view down a hill and across the road to a pasture, where a curious cow likes to come investigate the bobcat.


It’s been a busy few weeks so we’ve got some catching up to do! Spring break went by in a flash, and it was a much needed rest but now we are back and excited to be on site building a house. In the week leading up to spring break, we were able to meet our client and hear her story, which inspired us to push toward finishing her home.
Our client is a sweet lady named Debra, who became paralyzed at a young age. She lives with her husband on land that she owns with her sister. Her sister Jackie also lives on the site in a house with her daughter and grandson. Since Debra is bound to a wheelchair and her current home does not have a porch, it is difficult for her to experience the outdoors. We are excited that the home we have been designing for this purpose all year will be built for someone who is looking forward to being outside and enjoying the sun.



The 20K project is designed to be siteless and clientless, suitable for any homeowner or site in the region. The project has always emphasized the need for flexibility and adaptability, but it is now put to the test. Can a house designed so broadly become specific to one individual in a unique situation? We have received a truly beautiful site and couldn’t have asked for better clients, so we are so grateful for the opportunity to construct the home we have designed for them.
It’s been a busy couple of months since we’ve been back, but we’re finally getting around to sharing all that we’ve been up to! Strap in and get ready for all of the excitement and adventure that February held.
At the beginning of the month, we helped disassemble the Rural Studio exhibition at Birmingham Museum of Art. The installation used the quantity of lumber required to build Dave’s House, the eighth 20K, and turned it into a beautiful sculpture. Our team had the job of cataloging all the lumber and will have the privilege of reusing them for our own project. If Madeline is any good at counting, it looks like we should have all the studs for our house!

You can find more information about the exhibition here at https://artsbma.org/visitors-view-2xs-by-rural-studio/
Last you saw us, were constructing mock-ups to study two plan variations. Those helped us to understand how the spaces would really function, and we were able to make educated decisions about which one would best achieve our goals. We concluded that the nook on Edison provided just the right amount of privacy required by our project. Once we had a scheme chosen, it came time to work out every foot and inch of the plan, pushing and pulling every space until it became just right.
Besides constantly studying every inch of the plan, we began to develop how the house would look in three dimensions. What should the shape of the roof be? How can we make it contextual? How do we want our porch to feel? What should determine the height of our windows? How would we want our foundation to be?
To determine how to reinforce our concept with details, we began to draw and discuss them at 1:1 scale. Once we had a clear idea of how each detail should look, we constructed a detail mockup to practice and learn how we would put the house together.


With the assistance from the detailing dream team–Dan wheeler, Jake LaBarre, Joe Farrugia, and Emily McGlohn–we rolled into stress test with confidence and were able to have an incredibly productive conversation during our stress test review.

And yes, with the stubbornness of Jed we brought our tiny house all the way from Newbern, and up 4 floors to the review space. How it made it in there will remain a mystery.
Riding on the momentum of neckdowns, we have successfully crossed over another milestone. Our mockups are up and ready for more explorations! Thankfully the wind has been merciful to our hard work and left our structures grounded under the Fabrication Pavillion. We spent one day framing and one day wrapping plastic over the assembly before we were finally able to stage some helpful photos of the space to use in our presentation.




Having mockups of the living spaces and porches of both schemes was valuable to help this week’s reviewers understand them both. We appreciated the feedback from Peter Gluck and Rural Studio alumni, and enjoyed the rich discussion we were able to have. We hope the reviewers enjoyed seeing the work and had a great stay in Newbern!





Most of all, we’re excited to move forward with our decisions based on the work. Getting to inhabit the spaces ourselves made us confident that they achieve our goals, but were also surprising in some ways. The exercise has challenged us to rethink some of the relationships between spaces, but has affirmed many of our decisions. The process of building the mockups has also prompted the desire to begin thinking about connection details and more thoughtful window placements. We look forward to the upcoming steps in our design, like porch and roof design, as well as studying creative ways to use materials.
Hello and welcome back from the holiday abyss! Neckdown week is in full swing and the whole team is hard at work, taking a break from our own design to help out with other projects around Hale County. Tuesday, Kuan, Ayomi, and Madeline were all helping Eric down on the Farm, moving dirt to prepare the yard of Morisette Campus to grow food for us to eat this spring.





Jed was busy being the Bobcat Master, helping move pallets of lumber from the Fabrication Pavilion.

We’ve enjoyed getting to know the new class of third years by working with them this week, and we were also glad to be able to present our project to them last Friday. They’ll be continuing the work on their own 20K for Mrs. Patrick, an iteration of Mac’s Home begun by the third years in the fall. Follow their progress over at https://mrspatrickhome.tumblr.com/
Next week we will return to our own work by building mock-ups of the living and porch spaces of our two schemes. This will help us select a floor plan, and will help us understand the spaces we have designed more thoroughly. From this we can tweak and refine our design as we move closer to a finished product.
Never fear: 20Kv23 hasn’t frozen to death yet! Our homes may be frigid on arctic proportions, but Red Barn is aglow with the warmth of kerosene heaters. We’ve spent the week huddled around them as we explore oceans of floor plans and hone in on a layout. Iteration after iteration of schemes has produced a mountain of trace paper at the end of our desks. An inspiring lineup of visiting critics has narrowed our focus, but always leave us with new feedback to consider as we push our design forward.




If we learned one thing from our visits to 20K Homes, it is just how quickly life changes. It is impossible to plan for every possibility, so designing for aging in place demands a house that is flexible. To study this, we used three previous 20K plans that provided flexibility in certain areas, and created a series of drawings based on how they might be occupied by families of different sizes. Is there a space that could be turned into another bedroom? Can someone confined to their bed remain connected to lively public spaces? Imagining scenarios that demand different types of space showed us how tricky it will be to balance adaptability with privacy. Moving forward we will continue to develop two schemes that we believe are close to accomplishing those goals. Stay tuned for updates and excitement as Soup Roast approaches!



Happy November! Leading up to Halloween, 20K version 23 has been working hard on studying the development of the 20K project and the needs of aging-in-place. We had a great time dressing up for reviews, and enjoyed seeing our colleagues and professors looking just as ridiculous as we did. Congrats to the Moundville Pavilion ladies for their costume victory as Mount Rushmore! Check out their blog to see it at https://moundvillepavilion.tumblr.com/
To begin our study, we focused on wrapping our heads around the idea of aging in place. A home suitable for aging in place, or perhaps more accurately described as a “lifetime house,” is a home which can be modified over the lifetime of the inhabitant to better suit their changing needs. We discovered, for example, a home that is conducive for having children in your 30s may not work in your 50s when the kids are gone. Flexible spaces provide more long term opportunities. Being able to rearrange bedrooms into living rooms, and vise versa, creates a space to which your expanding or shrinking family can adapt. Likewise, as you enter your golden years and as the need for assisted living arises, this home can be ready for it. Wouldn’t it would be great if a house can age as gracefully as its occupants do?
To help us understand this idea, we examined past 20K houses and how they have changed and been adapted by their owners. Two days were spent touring around West Alabama to visit these homes and learn how they are used. Existing post-occupancy studies were examined and updated to see how certain homes have been reorganized over the years. We quickly realized the importance of understanding the different phases of life that we will need to design for. At the forefront of this discussion were adaptability and accessibility.
Moving forward with these studies and our review feedback, we are taking a step up in scale, studying new typologies for an adaptable home. Thoughtfully designing the adjacencies within the house will support flexibility over time. Understanding how flexibility will relate to the way the home fits into the rural community is perhaps even more important. The support structures that exist through family and neighbors is extremely tight-knit in rural communities, and understanding these relationships before we can add to this rural fabric is vital.
In its 25th year, Auburn University’s Rural Studio will be taking on the 23rd version of the 20K house. As a team, we are exploring the concept of aging-in-place and will have about a year to design and build a two-bedroom house that adapts and implements the research and ideas of the previous models. As fifth year students, we have the opportunity to be a part of another Rural Studio adventure and we are excited to meet this challenge.
Madeline understands that architecture impacts community and society and believes it can be used as a tool to improve them. In a complementary vein, she also uses her love of and skill for baking as a tool positively impact her friends. Her propensity for baking and general demeanor have affectionately earned her the nickname grandma.
Kuan’s passion for architecture stems from its highly multifaceted nature. He believes that good architecture requires mastery of all areas of knowledge. When he is not busy saving the world, he rides a bad-ass motorcycle, chasing the American dream.
WhenJed is not telling everyone about the time he was a Marine or surviving cancer, he enjoys trying to turn everyone into a vegetarian. Having a background in construction, he has become a wealth of knowledge when discussing construction details and woodworking. His plan while at Rural Studio is to design and construct dignified spaces while working on his tan.
A Nigerian princess herself, Ayomi is drawn to architecture for its combination of technical and aesthetic aspects and hopes to gain a greater understanding of the technical aspects from her time at rural. Being at Rural Studio is slowly changing her habits of lots of sleep and a strictly no veggie diet.
WEEK 76
Hi friends! Lots to catch up since our last post! After many weeks of rain in April, we have designed, built, put up and down our full-scale mockup. Some on Morrisette to test if the 18’ screens would stand safely, and finally on site. As always mock-ups are the best tool for making decisions, so as we were putting up the screens, we made some changes to the design as we saw how the space shaped out. Also, thank you Andrew, Steve and Mass Timber team for helping us raise the 18′x18′ Screens!
Luckily the mock-up was ready by the time Pig Roast came around the corner, and it helped us study how people inhabited the space. Not only as a large crowd but also when the Horseshoe Farm Fellows had one of their weekly meetings in the courtyard.
We have also had many pin ups and meetings in the last 2 months. We had a chance to meet with Zane Morgan and Cassandra Kellogg twice! They are not only super generous with their time, but also incredibly helpful when talking to us through some of the details we have been working through. We also had a visit from David Hinson, whose excitement about the project energized us to keep pushing forward! As well as a long, but incredibly helpful call with David Hill, in which we learned some more key information about tree choosing, and soil conditions of our site.
Additionally, in the last two weeks, we have spoken to Joe many times, in order to work through some of the structural questions of the walkway and screens. We also visited Jim Turnipseed to update him on the newest design proposal. We are incredibly thankful for Jim’s generosity with material donations and for letting us use his shop when the time comes to fabricate the screens!
Post link

East facing elevation shows 18′ screens that slip past balcony datum line to separate the two elements. We are also working through options for the “porch” on the Southern portion of the site, we are interested in using lights or a dropped ceiling to lower the scale.
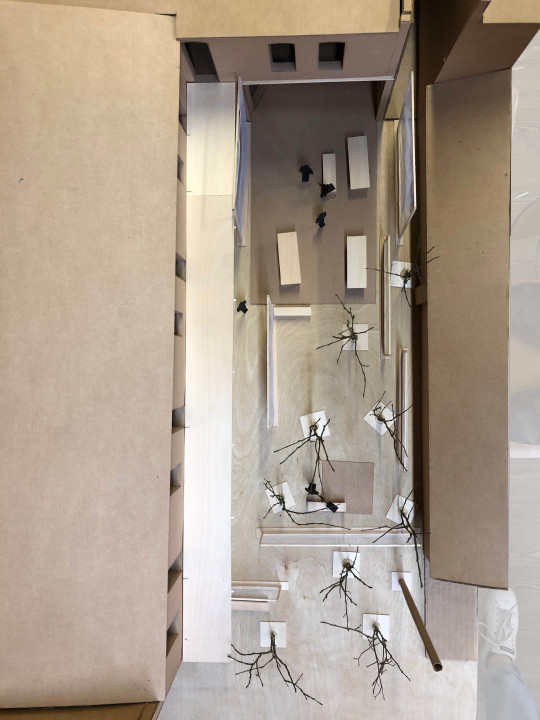
We finally modeled our most recent design! This past week we shifted from plans, sections and SketchUp to a physical model, so we could charette through the tree and furniture placement.
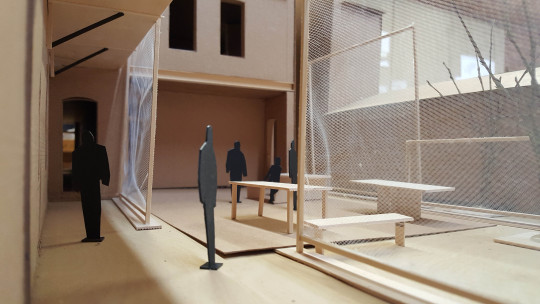
Stepping out of the waiting room looking towards the active space and porch.
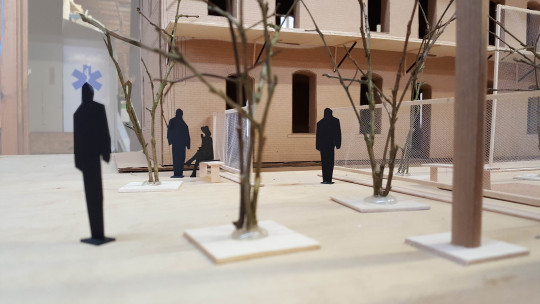
Part of figuring out the tree layout is understanding how it shapes the north end, as another entrance to the courtyard as well as what it gives back to the street since it is the most public area of the design.
Stay tuned as we work through the different options for the railing (not featured in model at the moment) and its interaction with the screens!

We started this week with a walk around Greensboro to see some of the local trees in the area as they begin to bloom. While we search for the most appropriate tree for the site, we want to follow the same logic of the vines and choose something that is local and familiar to the community. Pictured above is a Japanese Magnolia.

We also found several Red Buds, similar to those that team Faunsdale planted for their Community Center!

Site wise, we smoothed out the ground surface, thanks to Steve Long. We will soon be building a full-scale massing mock-up and thought it would be most beneficial if the ground was level in order to better grasp the quality of the space.

We also surveyed the second-floor roof to help us understand if our gutter adjustment proposal is correct. Later on the week, we met Joe Farruggia and the contractors working on the building, to come up with a game plan for said adjustments.

As always, Joe was incredibly helpful in his visit! We met with him multiple times to work through details for the connection from the walkway to the building. As we get deeper into the specifics, Joe teaches us more about Enercalc, and how to model the walkway in the software.

Jake was also in town, so we had an opportunity to work through all the details we have so far and ensure that they all follow the same language.

In other news, our Carolina Jessamine has bloomed! You may remember or vine mock-up from last May; while we had seen the Confederate Jasmine in its full glory, we hadn’t seen the yellow blooms until now. The Confederate Jasmine will soon bloom again, buds have been spotted!
This past week we had a great presentation with our client, Dr. Dorsey, and the Horseshoe Farm Fellows to catch everyone up on the latest design iteration!

Different zones created through the use of screens and trees, corresponding to program need.

Most recently we have been reducing the size of screens we have to what is necessary based on sun conditions and space definition. Along the southern end 3, 17′ tall screens, that slip past each other, provide shading for the active area in the afternoon. While the northern edge is defined by a canopy of deciduous trees that continue past the 6′ tall screens. This extends the edge of the courtyard as well as give back to the city. Therefore, creating a foyer, on Beacon Alley for people to enter the courtyard, as well as calmer, lower scale area for the participants to sit and watch the rest of the activities.

Sun studies show that we can extend the comfort areas during the hot days with screens in the South and deciduous trees in the North to avoid overshading in the colder months.

We made a series of perspectives throughout the year to better understand how Horseshoe Farm could utilize the courtyard year round. Above is a sunny spring day in the afternoon where the fellows can bring out tables and chairs on the level brick “rug,” and have tutoring outside.

In the summer the Fellow’s sing-off, where the incoming class and the previous fellows perform for the community, can take place in the courtyard stage at the southern end of the site. While the community occupies benches in the back, bring out chairs or even watch from the second-floor walkway.

In the fall, during adult day programs the participants can sit under the walkway or under the canopy of the trees in the calm space, before going to the clinics.

This week was HUGE! We started our 1 to 1 mock-up!
We are mocking-up three columns to test structural stability, proportion, and process.


We picked up our steel tubes, angles, and plates from Cain Steel in Tuscaloosa then hauled them over to Superior Metal Works here in town for the welding and perforations to save on time. We needed these columns up by the end of the week so Joe Farruggia could talk to us about structure and stiffness.







The columns were put up on an existing slab that was used for the Scout Hut mock-up back in the day on the Morrisette Campus.





Ta Da! Three columns up with the horizontal bracing in just a week! We really got a sense for how all the pieces go together. Our next steps include testing the cable and rope, how the structure meets the sky, and column color.
WEEK 55
It has been a while since we last posted…so lots to catch up! First off, a long overdue thank you to everyone that contributed to our fundraiser during Mental Health Awareness Week! We reached our goal of $20,000!!
Since then we have had many pin-ups, some filling in Andrew on what the team has been up for the last few months, others with friends of the studio that come by every year, updating them on how the project has changed since workshops last year. At the same time, we are starting to split our time between site and studio; we have removed more debris, pulled weeds and covered the ground with a 40′x100′ tarp to keep those pesky weeds out…
Some of you might remember the “Huburger” from last year’s Halloween Review, this year the team decided to be game Pacman!
This past week we geared up for our sixth mock-up, which consisted of testing the height of the screen on site. We rented 2 scissor lifts for the day and recruited our friends, Sarah and Michael from 20kV22 to help us out. The test was incredibly helpful for us to understand the scale of the screen in relation to the building, how we anticipate people perceiving the space and what feels comfortable. The biggest takeaway from the mock-up was that 26 feet is too tall in relation to the context, so we are considering the benefits of lower heights for the design.
Tune in next week to see some steel in action!
Post link
Day 5 | experience
Two more days to go!
The time we spend out here as students and our dedication to these projects have a significant impact not only in our community, but in us as young professionals. If you have been involved with the studio, you know that the quality and quantity of knowledge and skills we gain while working on our thesis project is quite substantial. We come in knowing little to nothing about construction and leave with a better understanding of how buildings are put together and how to work as a team. While building our knowledge, we become immersed in the community of Hale County. This allows us to better understand the environment and people for which we design.
Your contribution goes towards creating positive experiences for the users of these projects, and our experience working with a rural community in West Alabama.
Click on the link below to donate to everyone’s experiences!
Post link
Day 4 | Stability
Without a stable and welcoming environment, it is hard for people’s personal life to flourish. People are strengthened from community support and stable environments.
The courtyard will provide an inviting safe space for people to be surrounded by nature within downtown Greensboro. A place where the community can breathe fresh air and sit under a tree to read a book or observe the vines moving with the breezes. A place that is constantly accessible for everyone and can be used during the day or night.
Help us make this a possibility by donating to the link below! All donations are extremely appreciated and go directly towards the building materials.
To find out more about this fundraising effort with our friends working on the supportive housing project, check out this video: https://youtu.be/dJsFqQMtCgg
Post link
Day 3 | World Mental Health Day!
Did you know that having access to nature can reduce stress and improve your mood? Think about how much better a work or living environment can be when you have a direct view of nature and natural light. Our project is providing just that for Project Horshoe Farm. Currently, there is no outdoor space for participants to enjoy fresh air during the day programs, or for kids to have activities outside on a nice day.
With your help, we can provide Project Horseshoe Farm (our client) a flexible and inviting courtyard that fosters social interaction within the community in a safe and beautiful space.
To donate to this exciting project click on the link below:
If you haven't gotten a chance to look at our video collaboration with the Horseshoe Farm Homes team click on the link below!
Post link
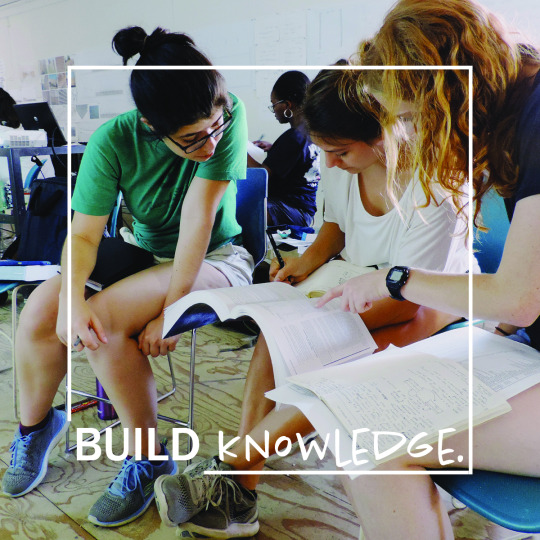
Hi friends! Its day 2 of our fundraiser, and today we are focusing on building knowledge! One of the great things about the partnership with Project Horseshoe Farm is that while we spent a whole year building our architectural and construction knowledge, we also were exposed to the importance of mental health. Your donation towards these projects helps shed light on the needs of a rural community and an awareness that everyone deserves good design. As well of our education in becoming, as Mockbee would say, citizen architects.
We appreciate any and all contributions you can make! click on the link below to donate!
For more information on our campaign, check out the video about the two projects ( Horseshoe Hub Courtyard and Horseshoe Farm Homes) below or scroll through the previous posts on Tumblr!

We finished up our four screen material mock-ups and tested how they look against the brick facades on site. Each screen has a different material, each with 1 inch spacing and 2 inch spacing.
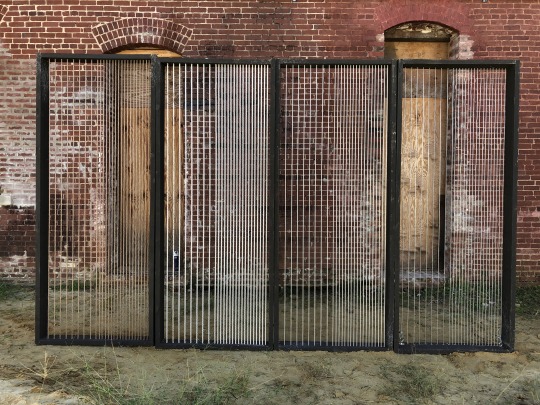
From left to right: 3/8″ tan polypropylene rope, 3/8″ recycled P.E.T rope, 1/4″ recycled P.E.T rope, 3/16″ stainless steel cable
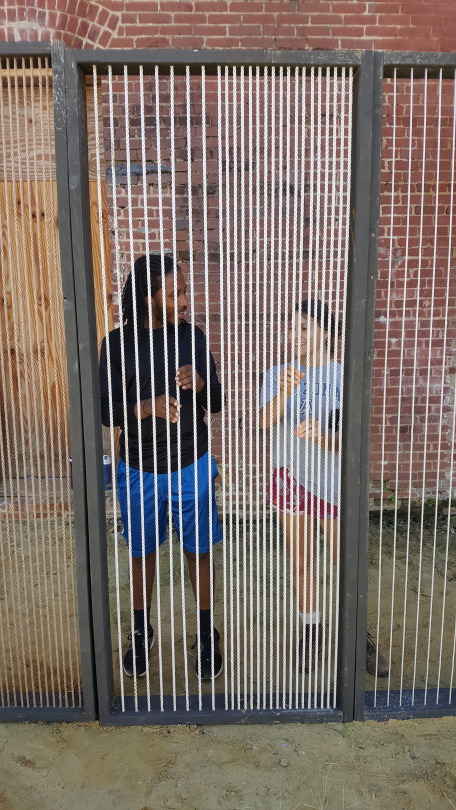

We started cleaning up the alcove! This space used to be an interior part of the Old Greensboro Hotel, so we are going to make the walls work for the exterior. This space will be the main porch and stage for the courtyard.
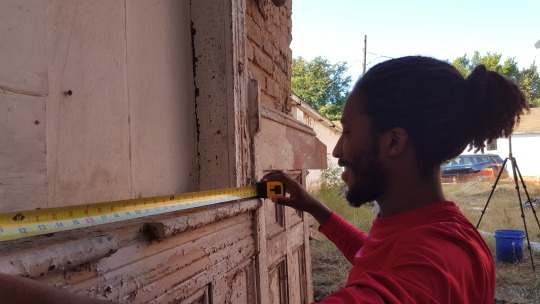

Joe Farruggia our hero! Joe paid us a short visit and helped us completely understand our column and all the loads that come with it.

Taking extra time out of his weekend, he showed us how to calculate and size our structural members.
As you can remember, we’re doing a composite column to allow visibility between the steel tubes. We’re proposing two tubes will work together as one up to the top of the guardrail for the walkway, then one tube continues up to the top of the screen.


We’re also moving back into the design of the “rug” that will lie within the four vegetative screens. Due to the amount of utility lines below the surface, we want pieces of the “rug” to be removable incase any repairs need to be made to the lines in the future.

We took the Fit for a trip!

In the last two weeks, we have been tackling different fronts. This past Wednesday we took a day trip to Birmingham and presented our project to Jim Turnipseed, from Turnipseed International. The team learned quite a bit about the fabrication process for the columns and even visited his shop. We are incredibly excited about the upcoming weeks and working with Mr.Turnipseed in the near future!

Claire working on one of the screen mock-ups that will be completed in the next couple of weeks. We are testing different materials and density to ensure that it is the best option for the courtyard.


We also briefly met with Anderson Inge and David Hill while they were in Hale County for the 5th year workshops.

While designing in studio and testing different matetials for the project, we keep adapting the vine mockup to get the most out of it! We added two more vines of the same kind (Confederate Jasmine and Carolina Jesamine) to see how they interact when planted closely together.

One of the materials we are looking into for the guardrail is perforated steel panels, in this case 20 gauge. We added a 24″x36″ panel to test if the vines would grow through 1/8 inch openings on the panel or remain on the cables, since they are twining plants.

One of the reasons for testing perforated metal is that from a certain distance depending on the percentage of perforation the material almost disapears.

An important aspect is that the material behind the screen doesn’t compete with the screen and vines, but rather complement it.

This week we had a comprehensive discussion with Andrew, Xavier and Steve about the project and decisions made up to this point. They encouraged us to consider the implications of the materials we are using, but also energized us to keep moving forward!

After calls with David Hill last week and our civil engineer consultant, Adele Schirmer, we decided to test the soil on the site to fully grasp how much we will need to alter on site in terms of drainage, planting and structure.

