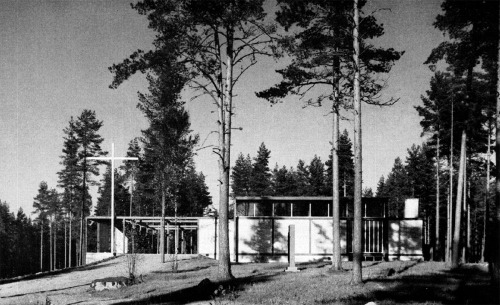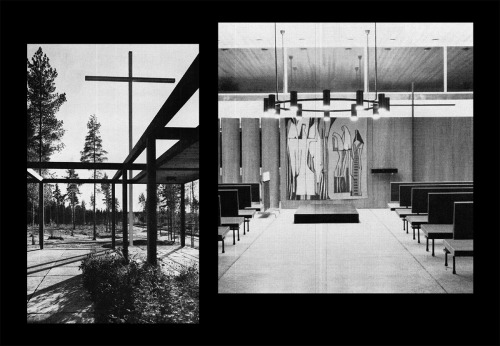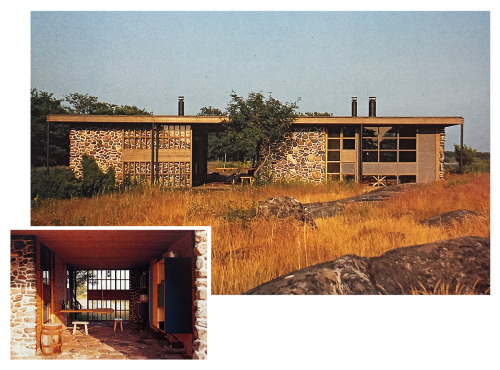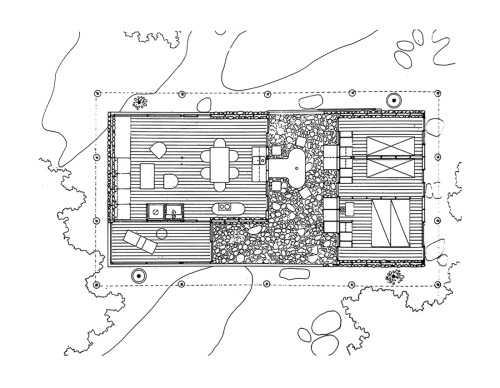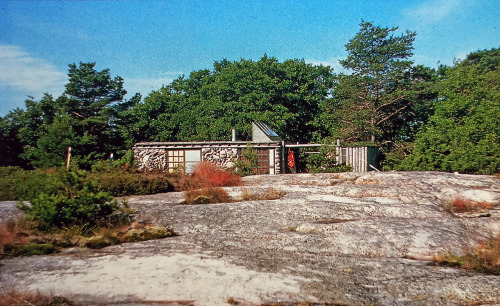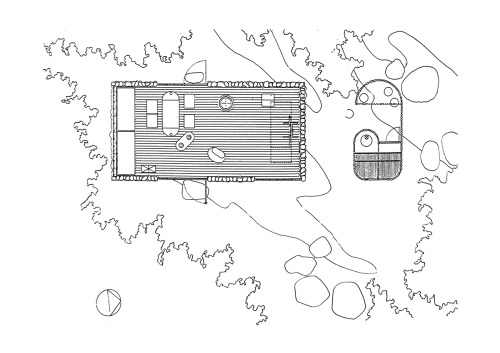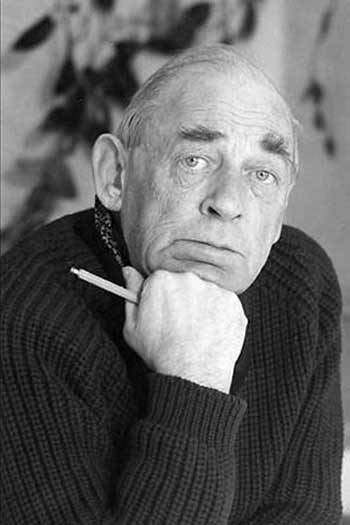#finnish architecture
Chapel and cemetery in Järvenpää
Järvenpää, Uusimaa, Finland; 1950s
Tarja + Esko Toivainen (chapel architects) + Risto Sammalkorpi (cemetery architect) + Erkki Melaja (landscape designer) + Laila Karttunen (tapestry designer); photography by Havas and Antero Roini
via “Das Werk” 46 (1959)
Post link
Summer House Gullichsen
Stora Hastskar - Vänö, Kimitoön, Finland; 1971-72
Juhani Pallasmaa (photography by Patrick Degommier)
via “Architecture in Miniature: Juhani Pallasmaa”; Museum of Finnish Architecture (1991)
Post link
Summer atelier for Tor Arne
Kungen - Vänö, Kimitoön, Finland; 1970
Juhani Pallasmaa (photography by the architect)
via “Architecture in Miniature: Juhani Pallasmaa”; Museum of Finnish Architecture (1991)
Post link
_______________________________________________________________
_______________________________________________________________
- WEB OFICIAL (Official Website): Alvar Aalto Foundation
_______________________________________________________________
- VIDA Y OBRA (Life and work):
video1 video2 video3 (Spanish)
video4 (Finnish) video5 (Finnish)
_______________________________________________________________
- Video de Aalto realizando un croquis para un proyecto /
Footage of Aalto sketching on a piece of paper here
_______________________________________________________________
- Jorn Utzon hablando sobre Aalto / Jorn Utzon on Aalto: video
_______________________________________________________________
_______________________________________________________________
_______________________________________________________________
- DESCRIPTION: Villa Mairea is a guest-house and rural retreat for the Gullichsens, a wealthy couple who were lovers and promoters of art. They told Aalto that he should regard it as ‘an experimental house’. Aalto seems to have treated the house as an opportunity to bring together all the themes that had been preoccupying him in his work.
_______________________________________________________________
- CONSTRUCTION DATE: 1937-1940
_______________________________________________________________
- LOCATION: Noormarkku, Finland
_______________________________________________________________
_______________________________________________________________
_______________________________________________________________
_______________________________________________________________


