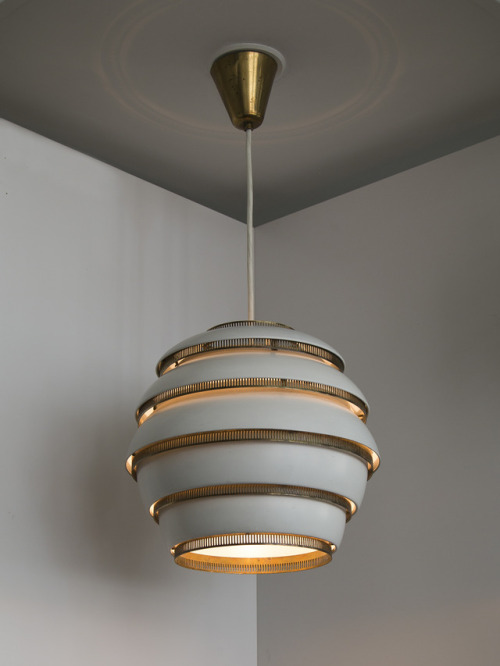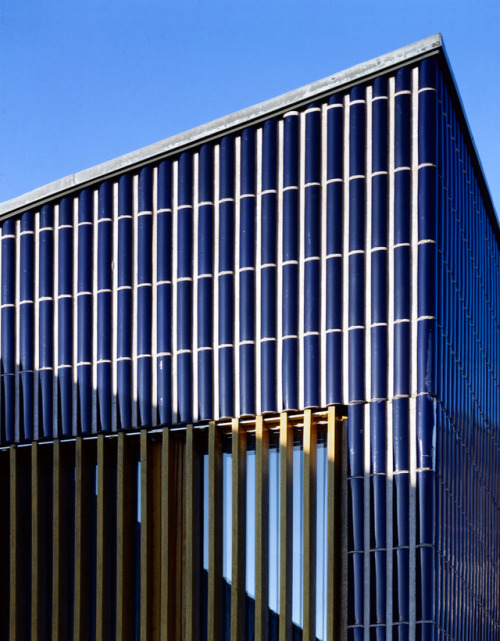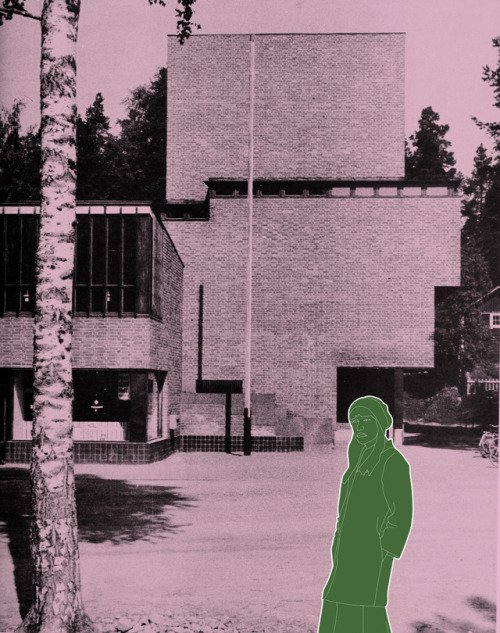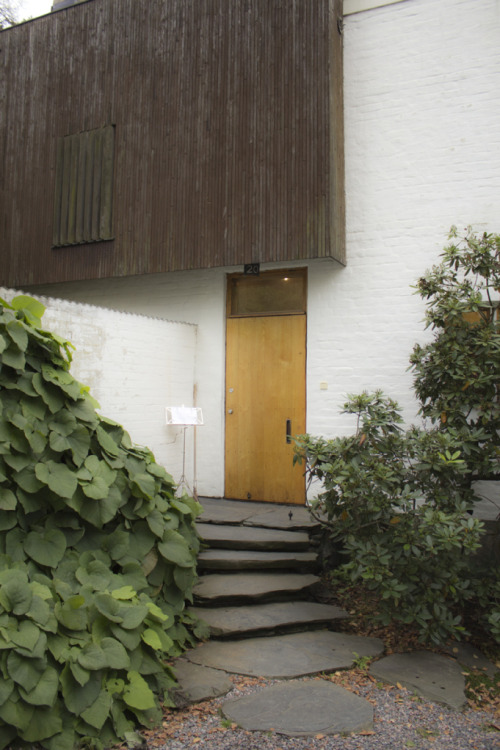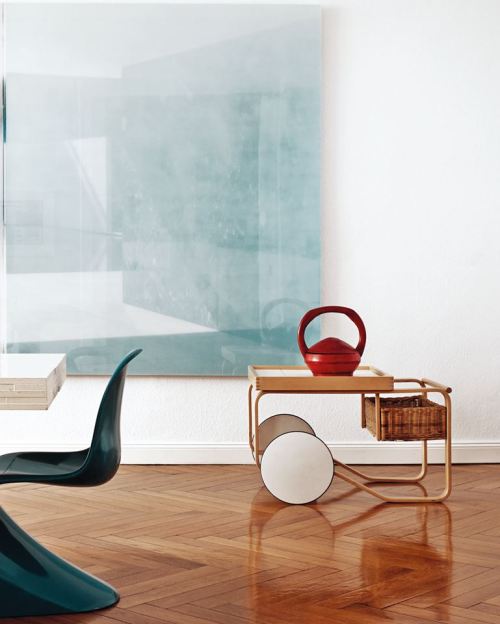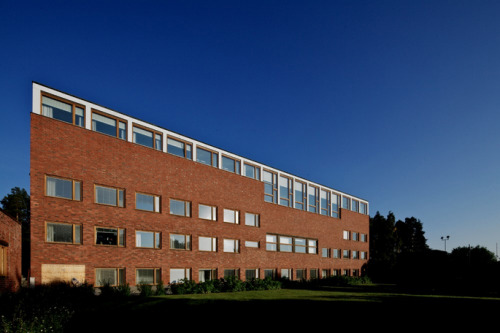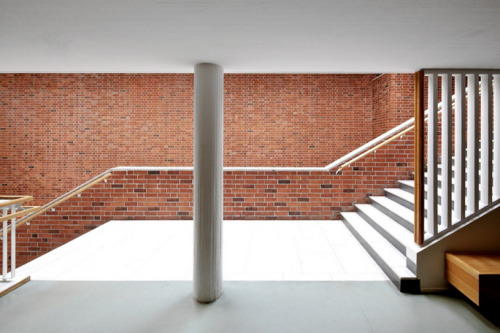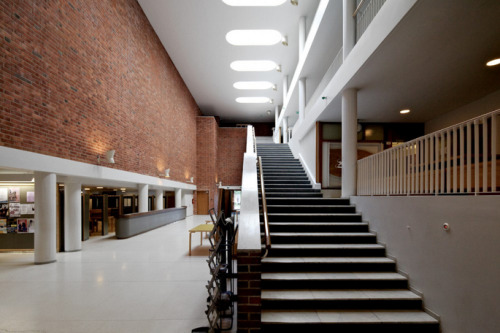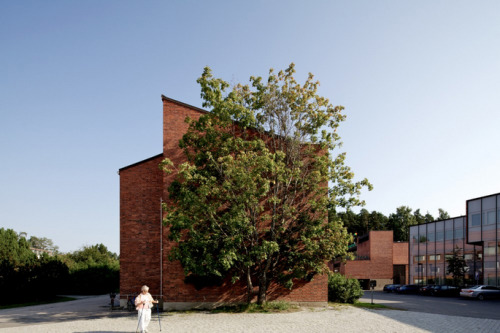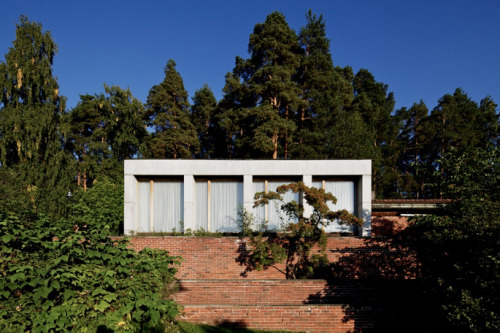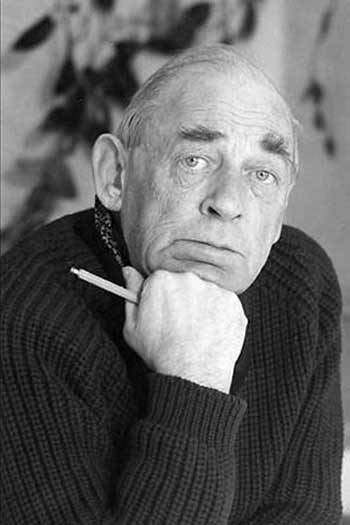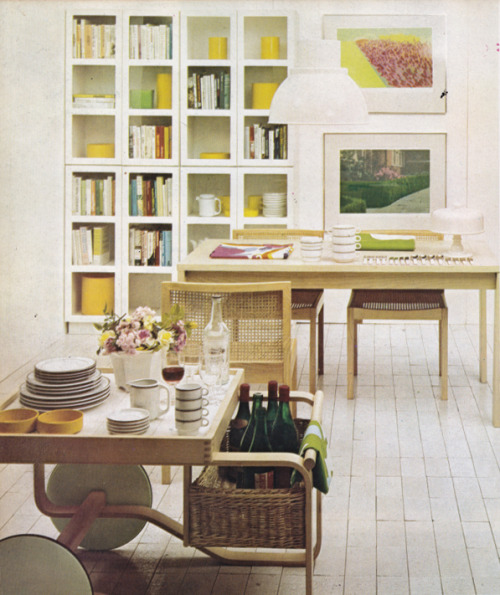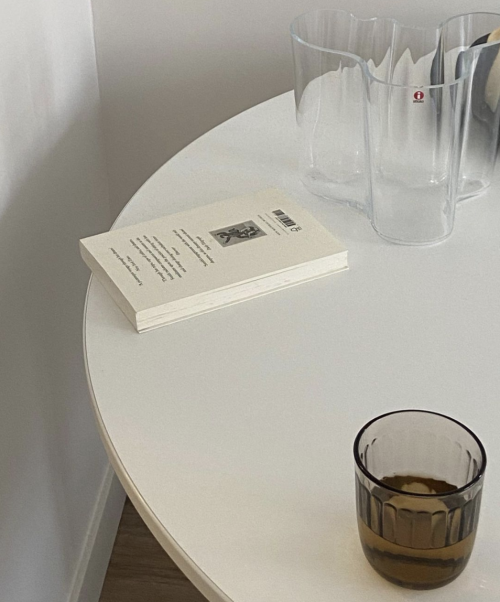#alvar aalto
ALVAR AALTO, Seinäjoki City Hall, detail from the custom made ceramic rod facade, Seinäjoki, Finland, 1959-62. / Alvar Aalto
Post link
ALVAR AALTO, Helsinki University of Technology(Teknillinen Korkeakoulu), Department of Architecture, Espoo, Finland, 1965. Photography by Tuomas Uusheimo. / Tuomas Uusheimo
Post link
Concrete Is Beautiful
Alvar Aalto: Paimio Sanatorium. 1929
Take a seat and check out thisbook. Reading how this building has been conceived from the beggining worth it. This is Human empathy,
Indeed, it was nominated to become a UNESCO World Heritage Site.
In the link below there’s an article byEllis Woodmanrevisiting this modern architecture gem. Enjoy!
Image: Longitudinal Section. Paimio Sanatorium. Alvar Aalto.1929
Alvar Aalto’s iconic sanatorium is for sale
Aalto designed the building accurately, the concept of its architecture and interior spaces were conceived as a “medical instrument.” Given the sanatorium’s history and its subsequent functions, wishing the future new owners to preserve the iconic space.
Post link
_______________________________________________________________
_______________________________________________________________
- WEB OFICIAL (Official Website): Alvar Aalto Foundation
_______________________________________________________________
- VIDA Y OBRA (Life and work):
video1 video2 video3 (Spanish)
video4 (Finnish) video5 (Finnish)
_______________________________________________________________
- Video de Aalto realizando un croquis para un proyecto /
Footage of Aalto sketching on a piece of paper here
_______________________________________________________________
- Jorn Utzon hablando sobre Aalto / Jorn Utzon on Aalto: video
_______________________________________________________________
_______________________________________________________________
_______________________________________________________________
- DESCRIPTION: Villa Mairea is a guest-house and rural retreat for the Gullichsens, a wealthy couple who were lovers and promoters of art. They told Aalto that he should regard it as ‘an experimental house’. Aalto seems to have treated the house as an opportunity to bring together all the themes that had been preoccupying him in his work.
_______________________________________________________________
- CONSTRUCTION DATE: 1937-1940
_______________________________________________________________
- LOCATION: Noormarkku, Finland
_______________________________________________________________
_______________________________________________________________
_______________________________________________________________
_______________________________________________________________



