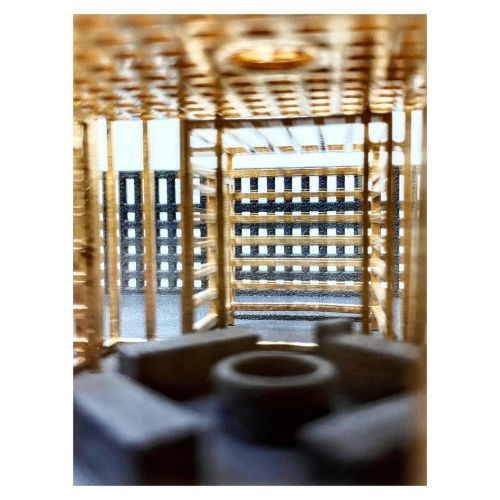#finnisharchitecture
A scale-model of a mobile Karak-Pavilion…
•
A design inspired by various tea and coffee ceremonies (Japanese, Chinese, English tea ceremonies & rituals, Ethiopian/ Eritrean coffee ceremonies, and more) here emphasizing the intimate collective and social experience of coming together over the choreographed preparation of Karak…
•
The experience is also framed around a narrative engagement, during which stories/ anecdotes are told and poems are read…
•
The design would mainly be entered through four extendable wings, one intended for the Ceremony Master/ Storyteller, three separate entrances for the participants.
•
This rendition of the design would perform as a mobile pavilion/ folly that could be moved from place to place/ from event to event…
•
The design would be mainly made of narrow wood beams…
•
The central fire pit and seating would be made of Cast steel.
•
The scale-model is made out of bronze and black nylon…
•
A more permanent representation of the design was featured in a post last November (2021)…
•
#karak #pavilion #design #architecture #ceremony #ritual #thomasmodeen #architectsindependent #doha #qatar #dohadesign #finnishdesign #finland #3dprinting #scalemodel #qatarcreates #designedinqatar #qatarmuseums #finnisharchitecture #dohadesign (at Doha)
https://www.instagram.com/p/CdNZ3ttM-AV/?igshid=NGJjMDIxMWI=
Post link
A scale-model of a mobile Karak-Pavilion…
•
A design inspired by various tea and coffee ceremonies (Japanese, Chinese, English tea ceremonies & rituals, Ethiopian/ Eritrean coffee ceremonies, and more) here emphasizing the intimate collective and social experience of coming together over the choreographed preparation of Karak…
•
The experience is also framed around a narrative engagement, during which stories/ anecdotes are told and poems are read…
•
The design would mainly be entered through four extendable wings, one intended for the Ceremony Master/ Storyteller, three separate entrances for the participants.
•
This rendition of the design would perform as a mobile pavilion/ folly that could be moved from place to place/ from event to event…
•
The design would be mainly made of narrow wood beams…
•
The central fire pit and seating would be made of Cast steel.
•
The scale-model is made out of bronze and black nylon…
•
A more permanent representation of the design was featured in a post last November (2021)…
•
#karak #pavilion #design #architecture #ceremony #ritual #thomasmodeen #architectsindependent #doha #qatar #dohadesign #finnishdesign #finland #3dprinting #scalemodel #qatarcreates #designedinqatar #qatarmuseums #finnisharchitecture #dohadesign (at Doha)
https://www.instagram.com/p/CdNZy3ws6Ry/?igshid=NGJjMDIxMWI=
Post link
A scale-model of a mobile Karak-Pavilion…
•
A design inspired by various tea and coffee ceremonies (Japanese, Chinese, English tea ceremonies & rituals, Ethiopian/ Eritrean coffee ceremonies, and more) here emphasizing the intimate collective and social experience of coming together over the choreographed preparation of Karak…
•
The experience is also framed around a narrative engagement, during which stories/ anecdotes are told and poems are read…
•
The design would mainly be entered through four extendable wings, one intended for the Ceremony Master/ Storyteller, three separate entrances for the participants.
•
This rendition of the design would perform as a mobile pavilion/ folly that could be moved from place to place/ from event to event…
•
The design would be mainly made of narrow wood beams…
•
The central fire pit and seating would be made of Cast steel.
•
The scale-model is made out of bronze and black nylon…
•
A more permanent representation of the design was featured in a post last November (2021)…
•
#karak #pavilion #design #architecture #ceremony #ritual #thomasmodeen #architectsindependent #doha #qatar #dohadesign #finnishdesign #finland #3dprinting #scalemodel #qatarcreates #designedinqatar #qatarmuseums #finnisharchitecture #dohadesign (at Doha)
https://www.instagram.com/p/CdNZqRrsixV/?igshid=NGJjMDIxMWI=
Post link
A short movie about the Salt Tower design/ proposal.
•
Shot, Directed, and Edited by @m_a_y_s_a_a …
•
Made for the ongoing @rossana_orlandi @guiltlessplastic exhibition at @m7.qatar
•
#shortfilm #film #designfilm #design #architecture #qatarcreates #designedinqatar #sculpture #installation #doha #qatar #exhibition #designexhibition #thomasmodeen #architectsindependent #sustainability #awareness #finnisharchitecture #finland #rossanaorlandi #architecturaldesign #m7 #qatarmuseums #salt #guiltlessplastic (at Mshereib Downtown)
https://www.instagram.com/tv/CbmrkOPAdo6/?utm_medium=tumblr
Three different scale-models of the Salt-Tower…
•
As seen at the ongoing @rossana_orlandi @guiltlessplastic exhibition @m7.qatar , on the first floor…
•
It’s estimated that 99% of potable water in The region is desalinated sea water, a process that requires 5 litres of oil per each cubic meter of treated water. Most desalination plants are located along the country’s coast, resulting in the adjacent sea being approximately 30% more saline than the sea beyond.
The design of the Salt Tower was catalyzed by the aforementioned.
Placed by the coast, near to a desalination plant, the design is surrounded by a salt farm, which provides the raw material - the bricks - that make up the bulk of the Salt Tower’s walls.
Here, however, the tectonic support is, in a sense, ‘reversed’, and is actually provided by the gridded 'mortar’ that surrounds the hollows that support the salt bricks.
The bricks would be sized to reflect the average quantity of salt used per person per hour, working day (8 hours), and full day in Qatar
Maintaining this wall of salt would require constant upkeep. The salt farm provides the material, but human labour would be needed to both fabricate the bricks and to patch the cavities resulting from seasonal rains and general erosion.
The tower would act as a constant quantified reminder and manifestation of the energy and effort required to provide us with one of our most basic needs…
•
#salt #tower #architecture #sculpture #saltfarm #rossanaorlandi #museoscienzaetecnica #doha #qatar #design #exhibition #guiltlessplastic #thomasmodeen #architectsindependent #finland #finnishdesign #finnisharchitecture #scandinaviandesign #salttower #qatarmuseums #doha #qatar #dohadesign #milandesignweek #scalemodel #architecturalmodel #architect #dohaarchitecture #conceptualdesign #sustainability (at Mshereib Downtown)
https://www.instagram.com/p/CbmrhZOrKly/?utm_medium=tumblr
Post link




