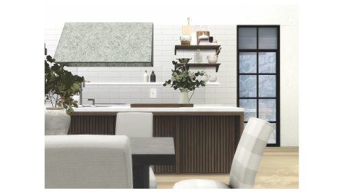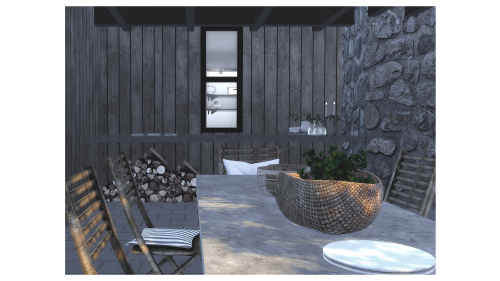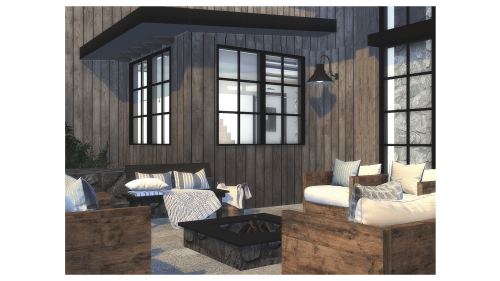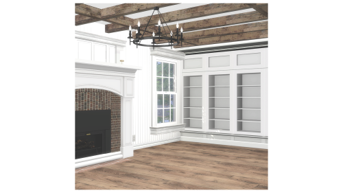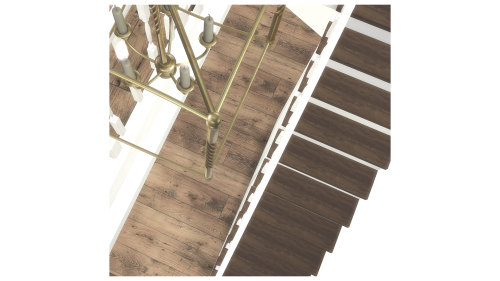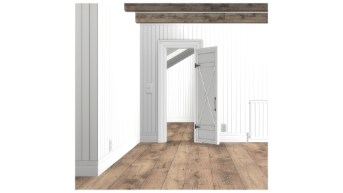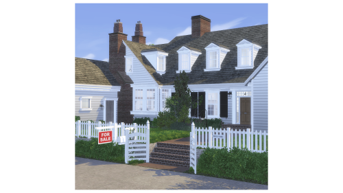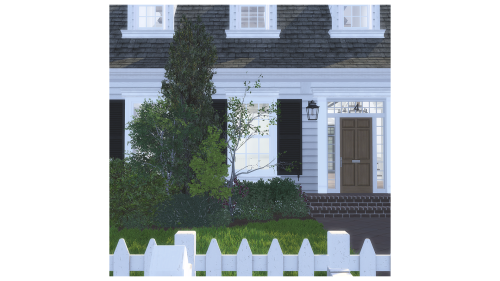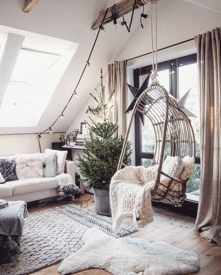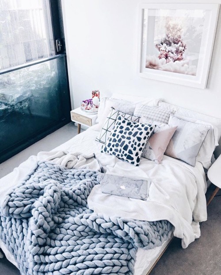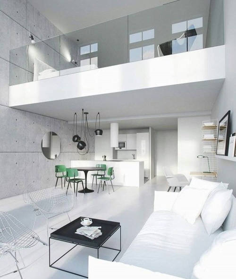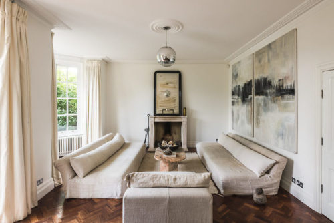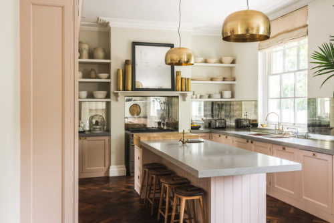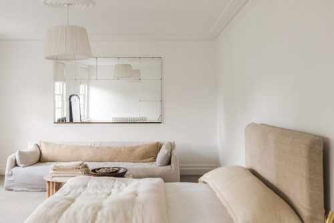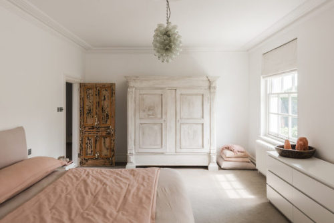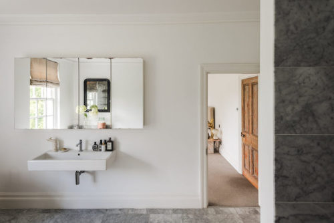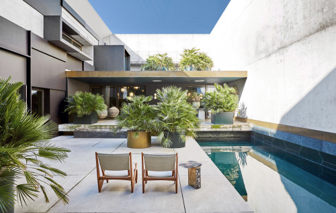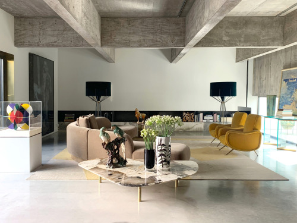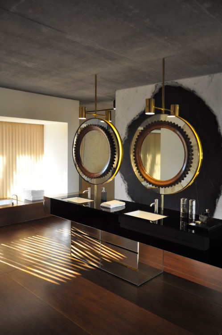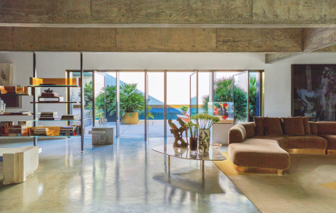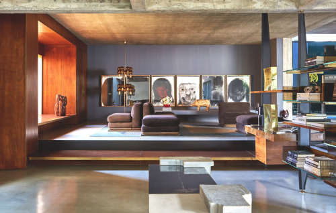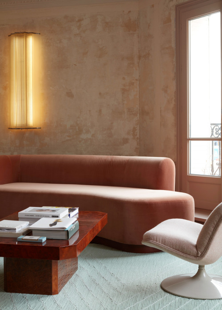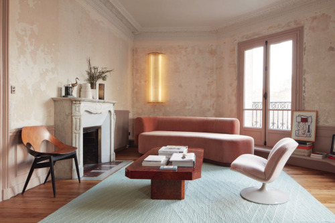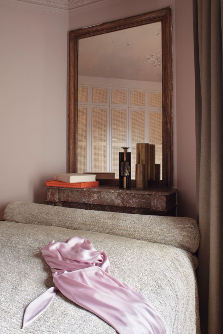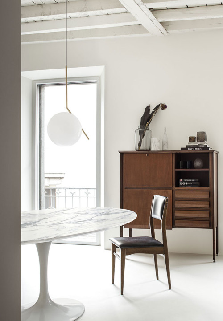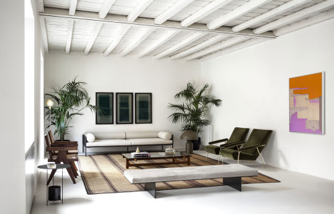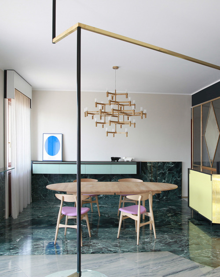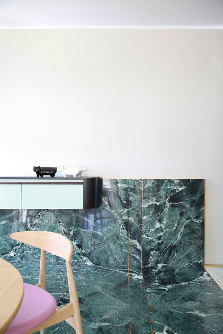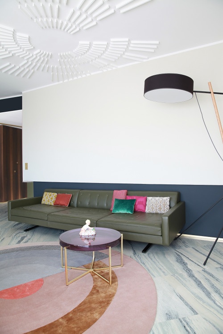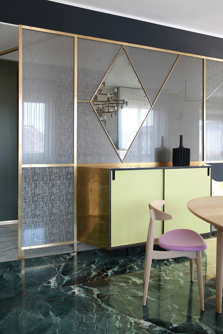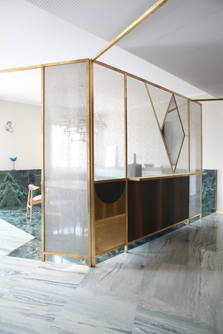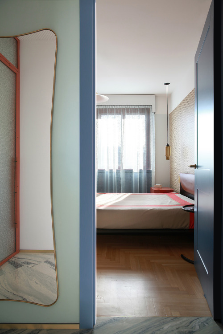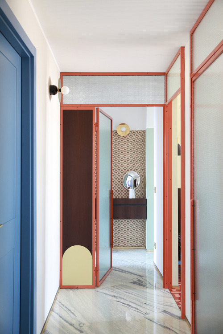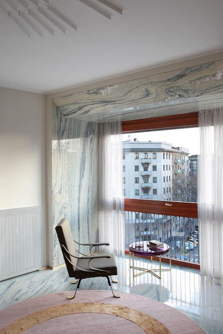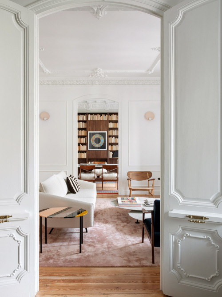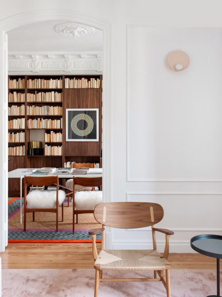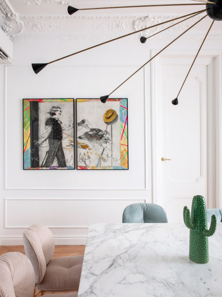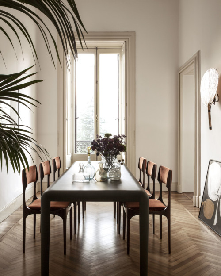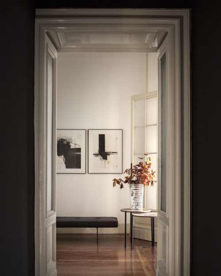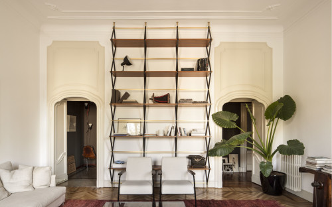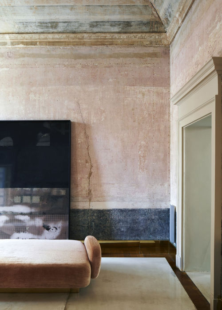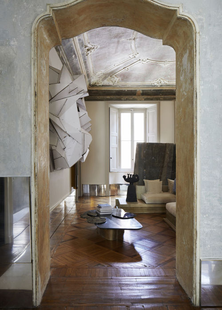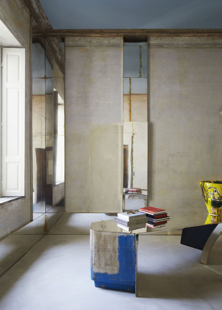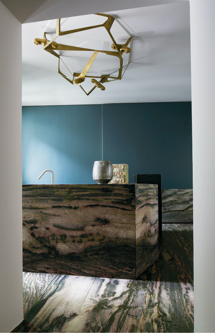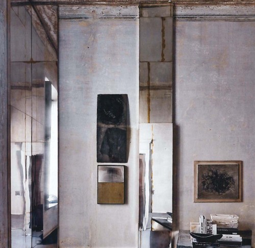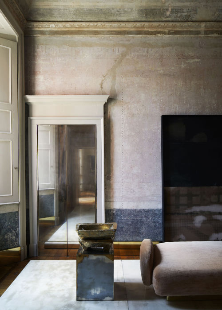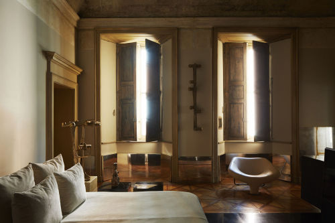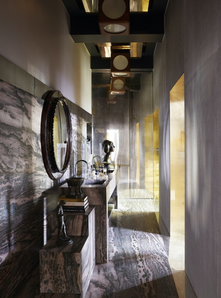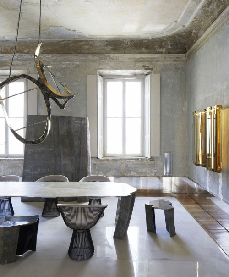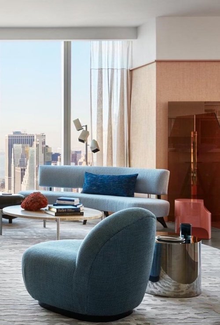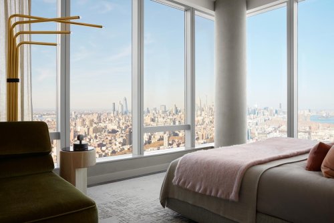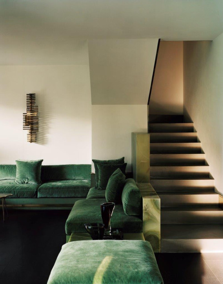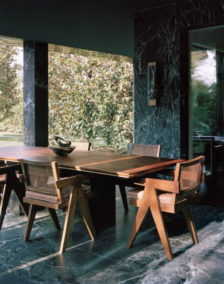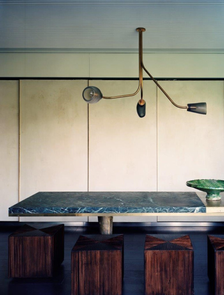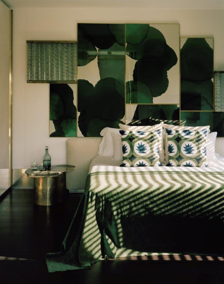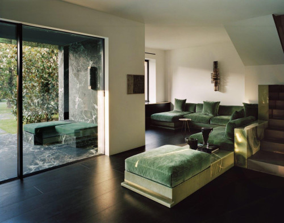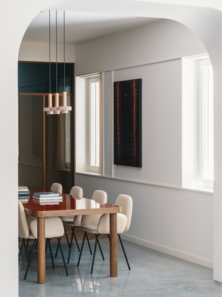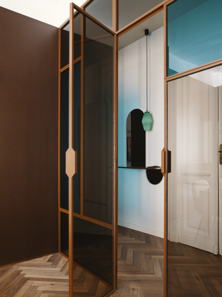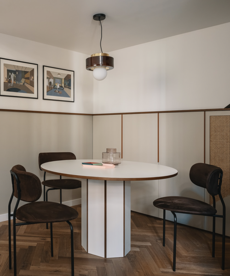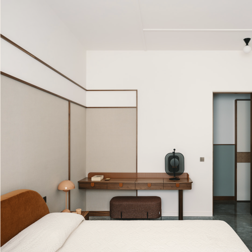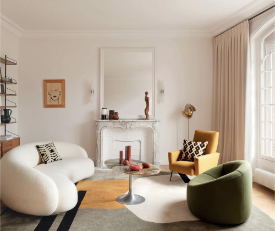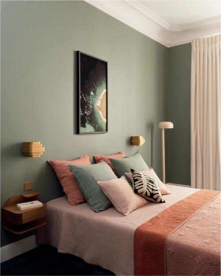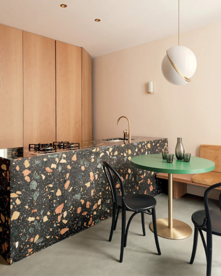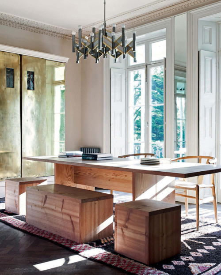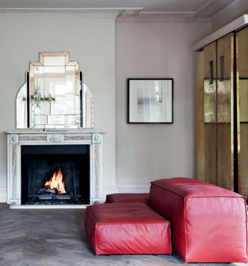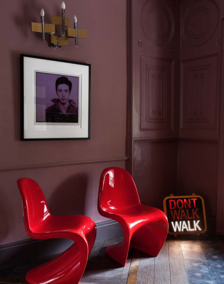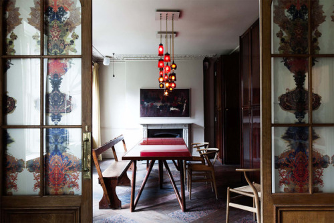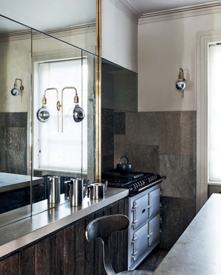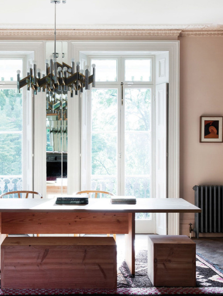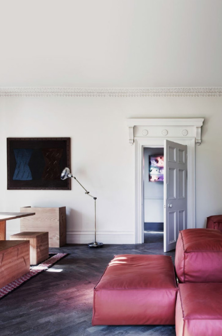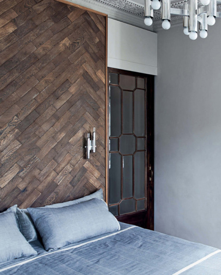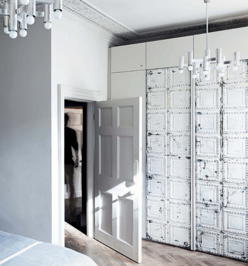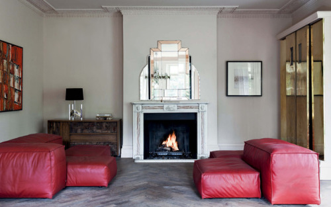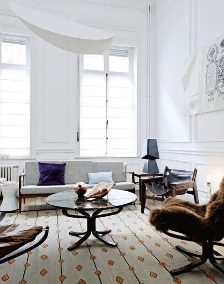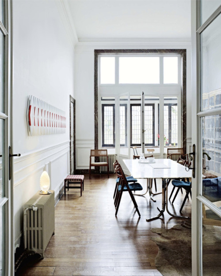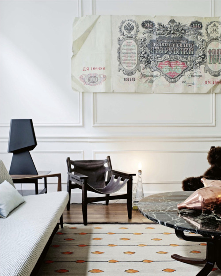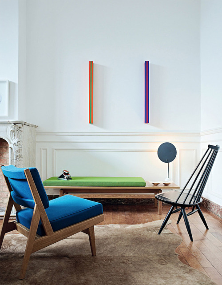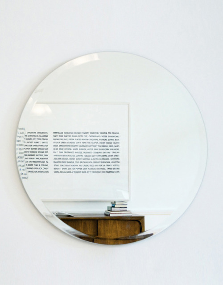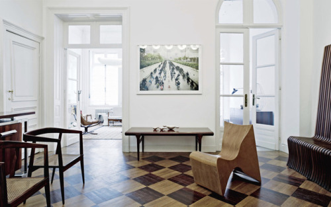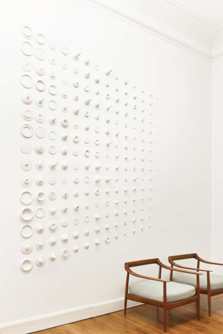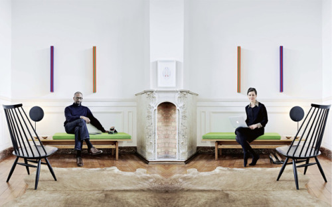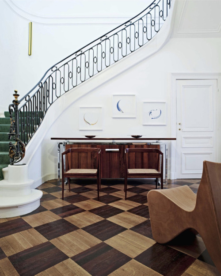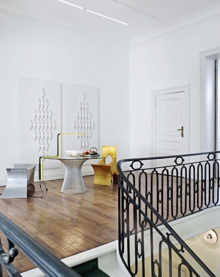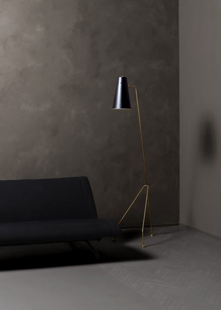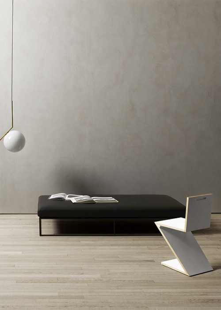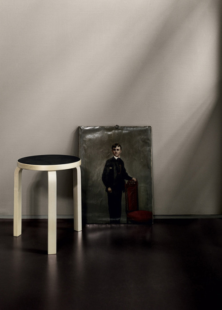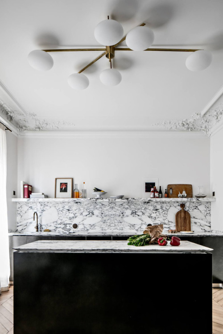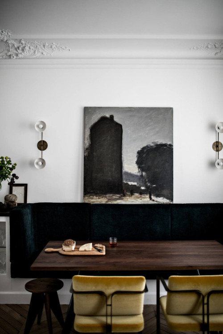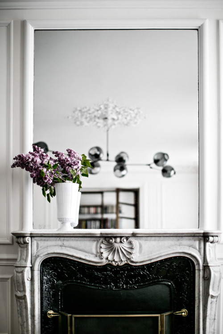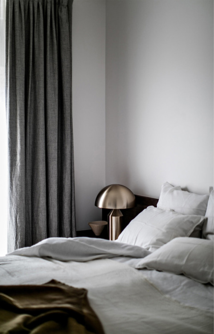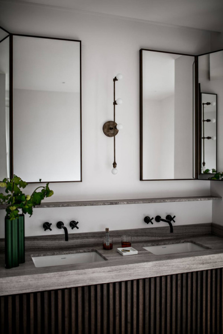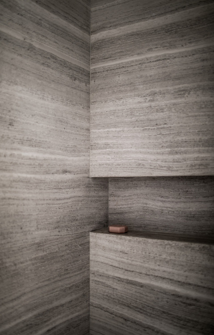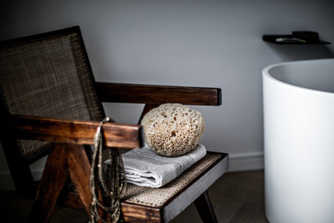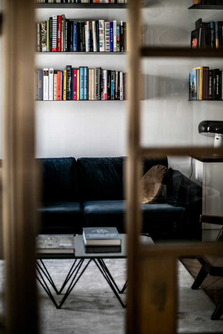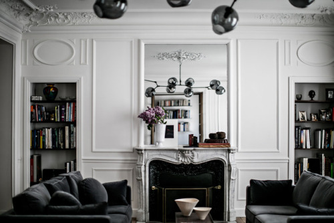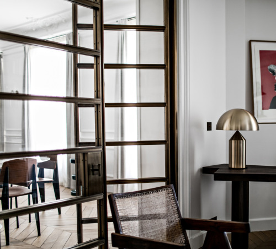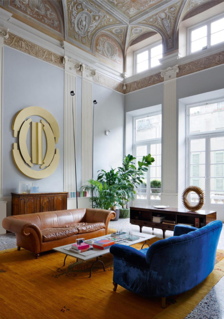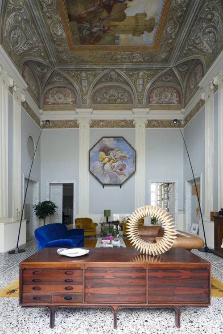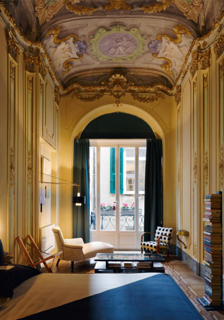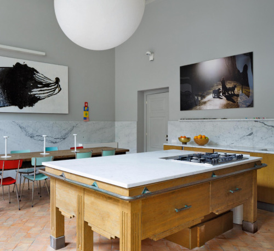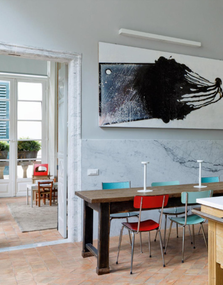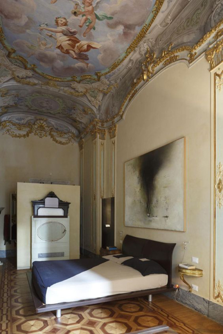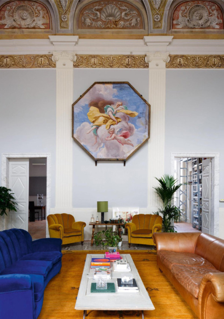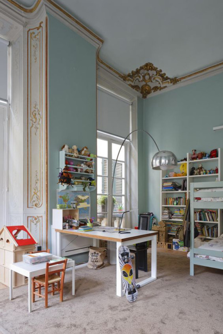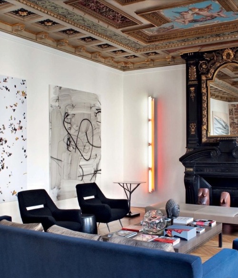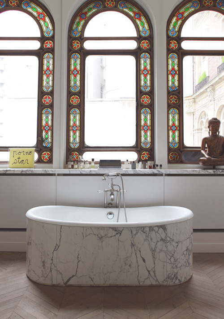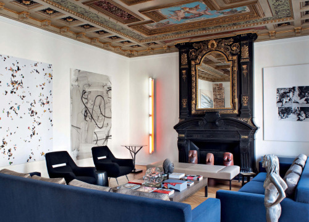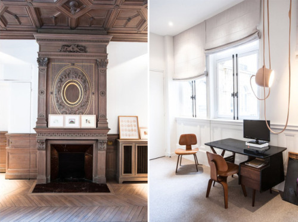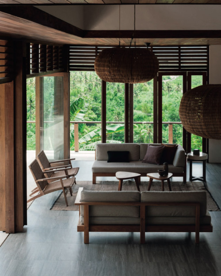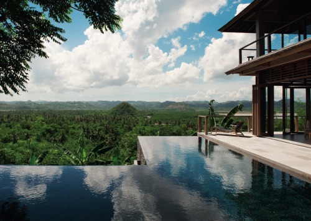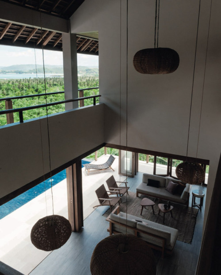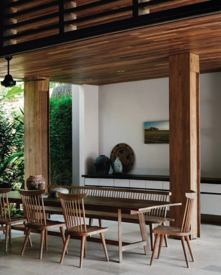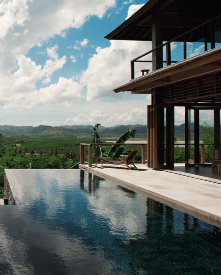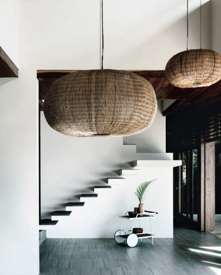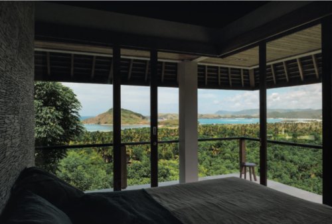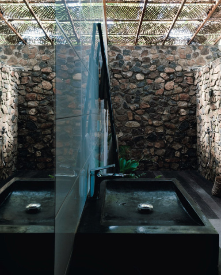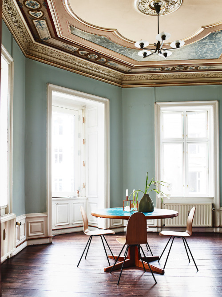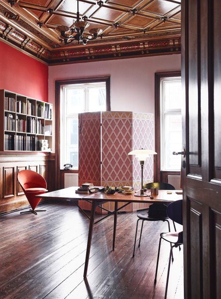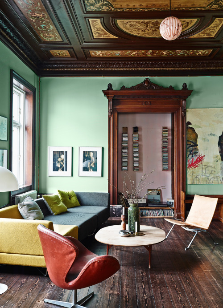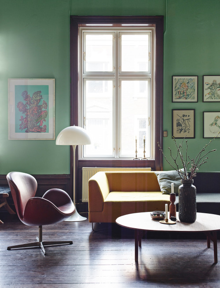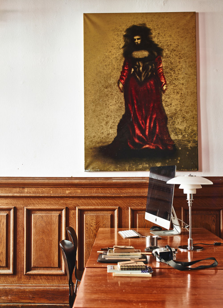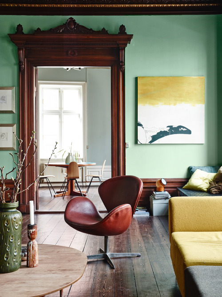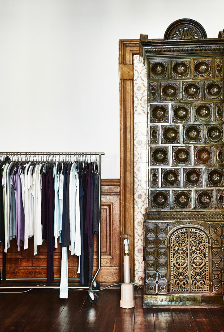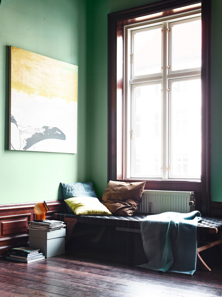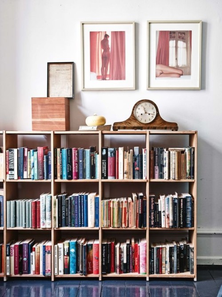#house tour
A short distance from Granite Falls National Park, The New Lakeside boasts breath-taking views of Granite Lake and the surrounding forest of mature evergreens. After passing through a mixture of natural and manicured landscaping, to the entrance of the property you will be greeted by an elegant open plan kitchen, dining and living area, complimented by a double height exposed beam ceiling and lofty windows out to the patio. Connected by multiple hallways, the main living space leads off to several areas including a modern utility kitchen, family room, bar and garage as well as the sleeping quarters, bathrooms and outdoor eating/cooking areas. With 3 spacious double bedrooms, a playful children’s bunkroom and a grand total of 5 bathrooms, this contemporary vacation home is the perfect getaway for families and groups of all sizes.
Available for year-round bookings.
Details
Designed for | Granite Falls
Features | 4 Bed | 5 Bath | Garage
Lot type | Rental
Lot size | 40 x 30
Price | §239,271
Public Release | 5th May 2022
Many thanks to all CC creators | @anniee-sims@pinkbox-anye@blueteas@tububsubub@mxims@mincts4@sanoysims@aggressivekitty@cowbuild@pixelvibes & more ❤
Post link
Available now on Patreon | Fresh Start tier
Description
Nestled between Sable Square and its sprawling countryside, this bright and spacious home retains all the charm of country living while staying contemporary in style. The neutral and light filled interior of this home is perfect for a modern family, with amenities such as a large open kitchen and pantry, a mudroom/utility space, family room/library, with generously sized bedrooms and plenty of storage to the upper floor. The exterior of the home is complemented by manicured gardens and plenty of open space for activities in the sun. Viewings are a must to truly appreciate this home !
Details
Designed for | Brindleton Bay
Features | 3 Bed | 2 Bath
Lot type | Residential
Lot size | 30 x 30
Price | §195,956
Public Release | March 6th 2022
Post link
Available now on Patreon | Fresh Start tier
DescriptionNestled between Sable Square and its sprawling countryside, this bright and spacious home retains all the charm of country living while staying contemporary in style. The neutral and light filled interior of this home is perfect for a modern family, with amenities such as a large open kitchen and pantry, a mudroom/utility space, family room/library, with generously sized bedrooms and plenty of storage to the upper floor. The exterior of the home is complemented by manicured gardens and plenty of open space for activities in the sun.
Viewings are a must to truly appreciate this home !
Details
Designed for | Brindleton Bay
Features | 3 Bed | 2 Bath
Lot type | Residential
Lot size | 30 x 30
Price | §195,956
Public Release | March 6th 2022
Post link
ST FRANCIS HOUSE | Cambridgeshire, England
(Source: The Modern House www.themodernhouse.com)
Post link
Project by Italian architects Marcante Testa.“In a top-to-bottom reimagining of a 1960s-era Milanese apartment, one of Italy’s most innovative architecture firms conjures the spirit of that vaunted age.”T -The New York Times Style Magazine
Post link
A stunning flat in Madrid, project by Studio Morgan.
https://www.instagram.com/be_design_ambassador/
Post link
One more view of Fanny Bauer Grung and David Lopez Quincoces’ apartment in Milan.
Norwegian architect Fanny Bauer Grung and her partner, Spanish architect David Lopez Quincoces- the duo behind Quincoces Drago & Partners- live in a period apartment with herringbone parquet floor, faded doors and windows and stuccowork, but this preserved heritage has been balanced with an eclectic decor: from the great masters of design to contemporary pieces, including the ones designed by themselves.
Post link
A family home in Paris, revamped by french interior designer Fleur Delesalle,
https://www.instagram.com/be_design_ambassador/
Post link
Ampersand House, Brussels.
After living in Sydney, San Francisco, London and Luxembourg, Kathryn Smith and Ike Udechuku moved to Brussels and created Ampersand House, a home-gallery where public and private meld together. The neoclassical house (where they really live) is located in the vibrant Saint Gilles district, and the interiors are in constantly changing as containers of art and design, vintage and contemporary furniture, objects and prototypes. Almost everything is on sale and used by the owners in everyday life as well as by visitors and collectors who can experience these design pieces in situ. Often, they invite gallerists and artists who present artworks and rare and unique furniture in their home. Kathryn and Ike still works in law and finance, but they now mostly operate as design advisors: they supports clients in purchasing art and design pieces and help them to create their own eclectic style.
Source: Ampersand House- Elle Decor Italia. Ph Mark Seelen
Post link
Paris apartment of Thierry Gillier and Cécilia Bönström.
The founder of the French fashion label Zadig & Voltaire, and his wife -a Swedish-born former model, now the creative director of the company- live with their 4 children in this unique apartment within a historical building in Paris, restored by architect Isabelle Stanislas. The goal was to create intimate spaces with surprising effect, where different styles could live together .
Post link
In Indonesia, on Lombok island, a stunning villa overlooks the jungle… and a breathtaking sunset.
Project by Spanish architect Alejandro Borrego Esteve and Paula Huerto, (source Elle Decor Italy)
Post link






