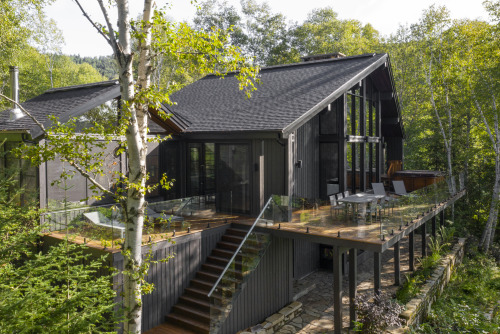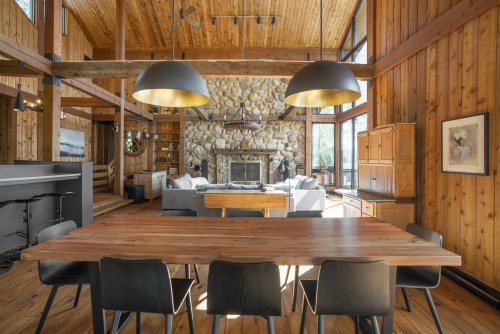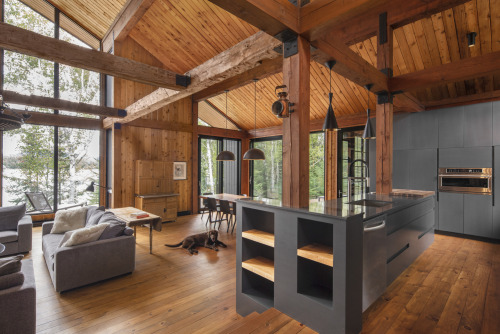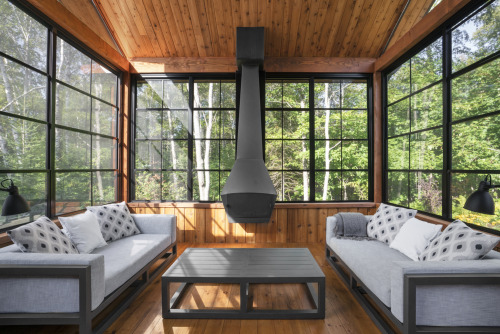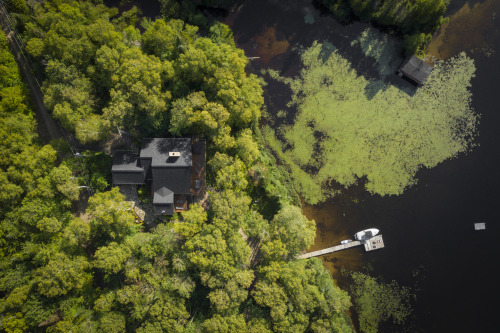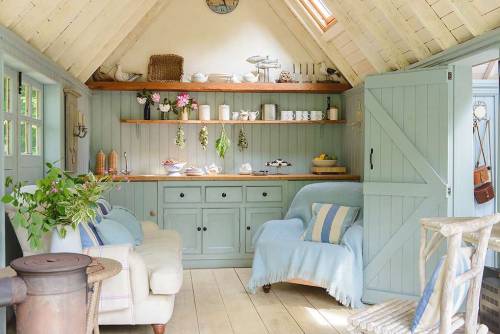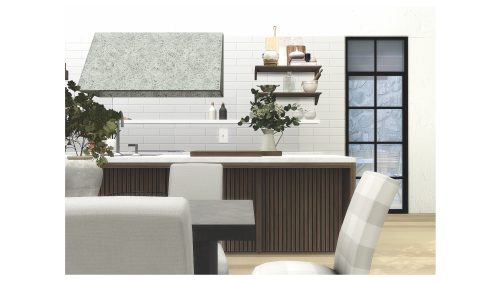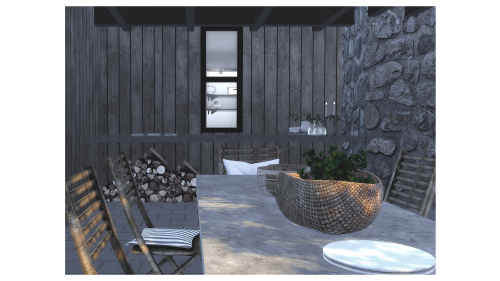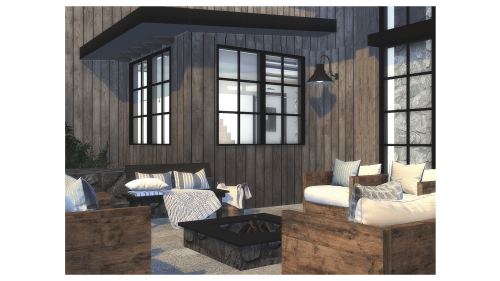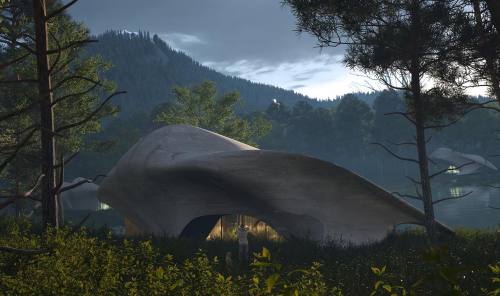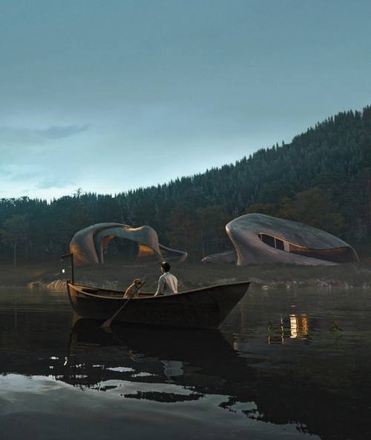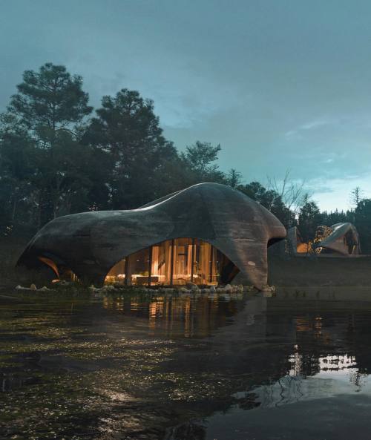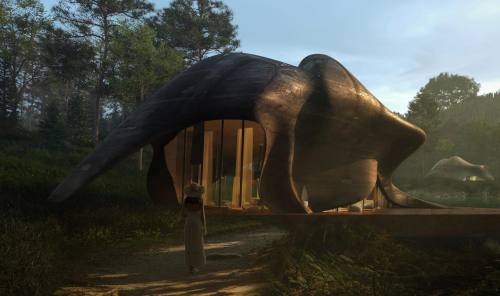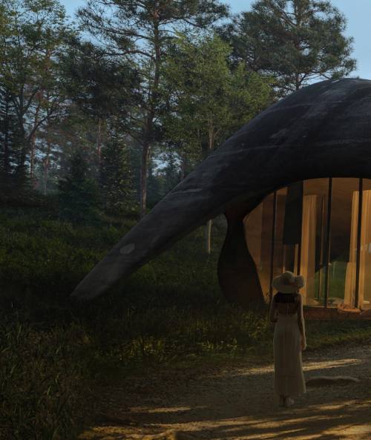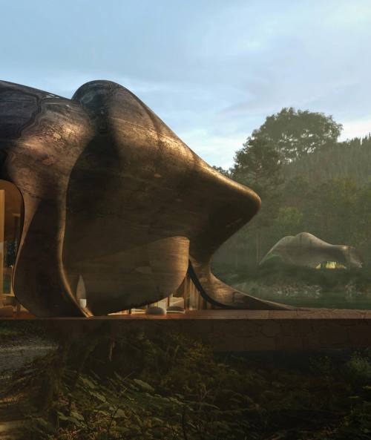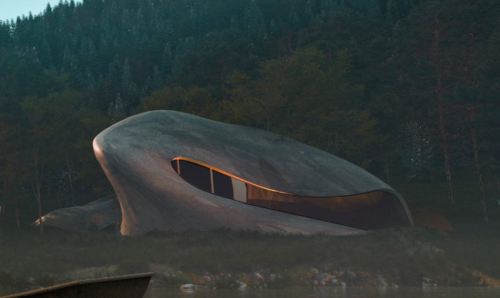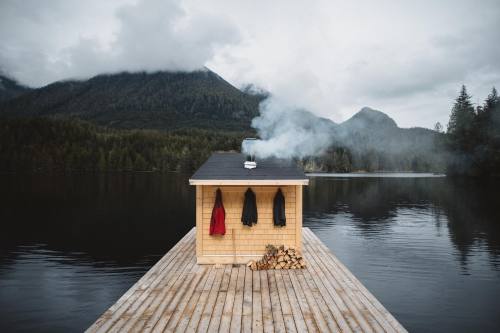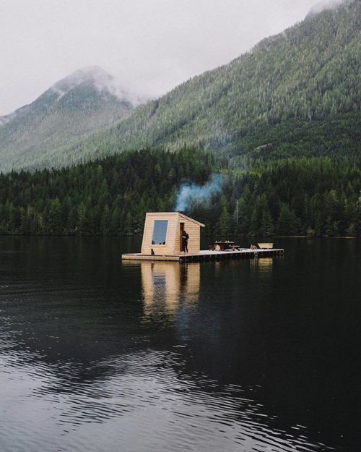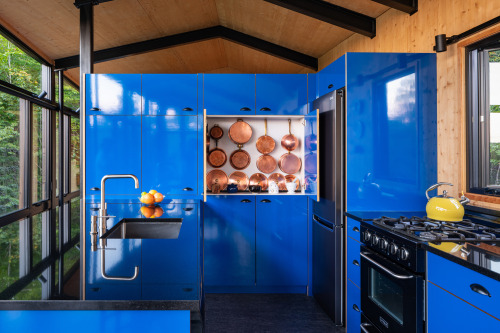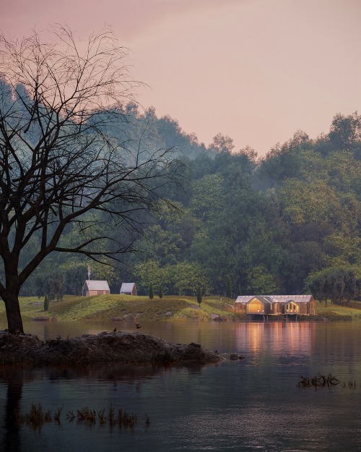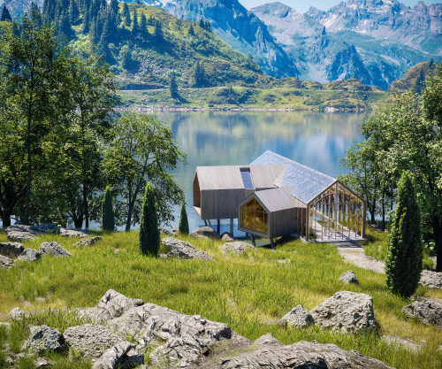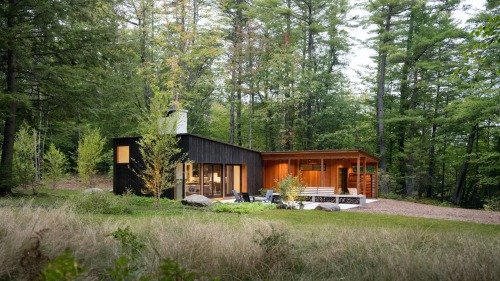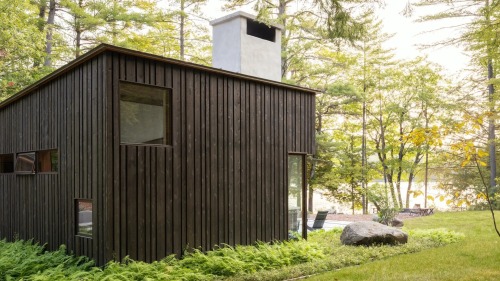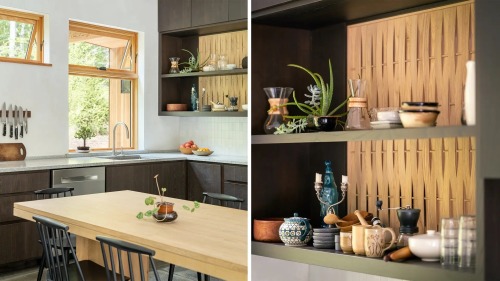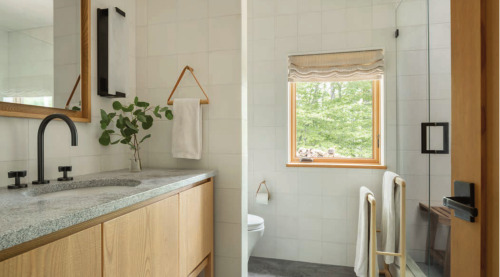#lakehouse
♦HomeInspirations|Interiors, Architectures - @stunninginteriors♦
✨ Saint-Donat Residence by ©️ Cardin Julien
, è, é, // 3000 ² /
“…. - . , . , 1,6002, . . 40 ’ , ’ , . , -- . - . . , .”
Post link
A short distance from Granite Falls National Park, The New Lakeside boasts breath-taking views of Granite Lake and the surrounding forest of mature evergreens. After passing through a mixture of natural and manicured landscaping, to the entrance of the property you will be greeted by an elegant open plan kitchen, dining and living area, complimented by a double height exposed beam ceiling and lofty windows out to the patio. Connected by multiple hallways, the main living space leads off to several areas including a modern utility kitchen, family room, bar and garage as well as the sleeping quarters, bathrooms and outdoor eating/cooking areas. With 3 spacious double bedrooms, a playful children’s bunkroom and a grand total of 5 bathrooms, this contemporary vacation home is the perfect getaway for families and groups of all sizes.
Available for year-round bookings.
Details
Designed for | Granite Falls
Features | 4 Bed | 5 Bath | Garage
Lot type | Rental
Lot size | 40 x 30
Price | §239,271
Public Release | 5th May 2022
Many thanks to all CC creators | @anniee-sims@pinkbox-anye@blueteas@tububsubub@mxims@mincts4@sanoysims@aggressivekitty@cowbuild@pixelvibes & more ❤
Post link

Somewhere in the Catskills
Just perfect. A floating sauna dock with Mount Stephens on the horizon in British Columbia.
Extraordinary cover photo by @jeremykoreski
Additional photography by @nathanielatakora
Post link
“Foot of The Hill” by Qiantailong Shi,
Finalists of the Architizer’s 3rd Annual One Rendering Challenge
Post link
Loon Lake Retreat, Freedom, Carroll County, New Hampshire, United States,
Whitten Architects,
Interior Designer: Heidi Lachapelle Interiors,
Landscape Architect: Soren Deniord Design Studio
Post link

