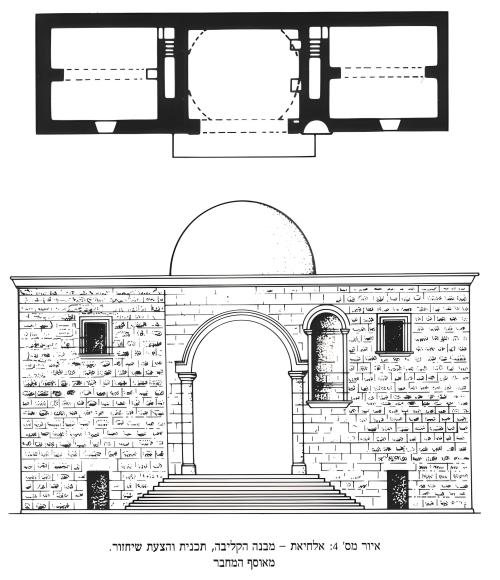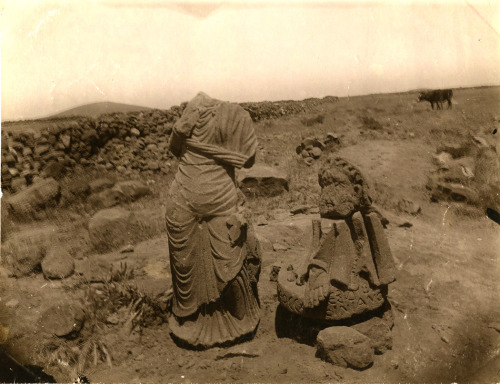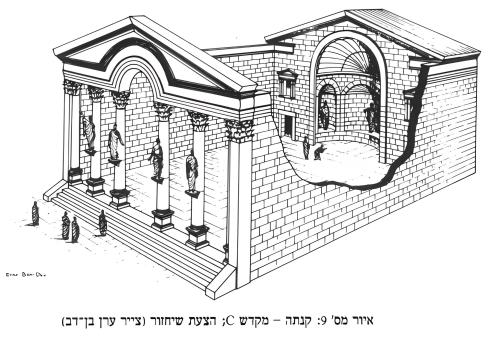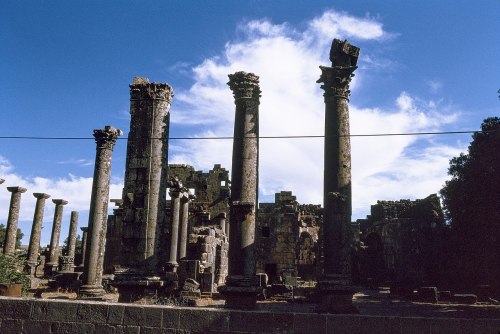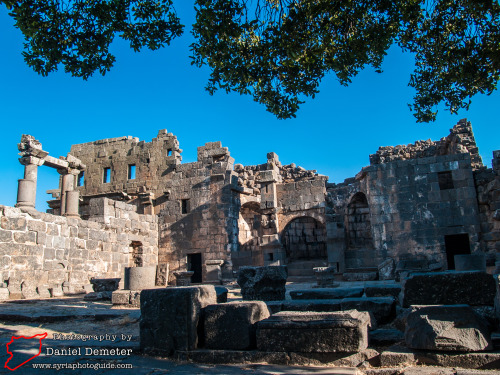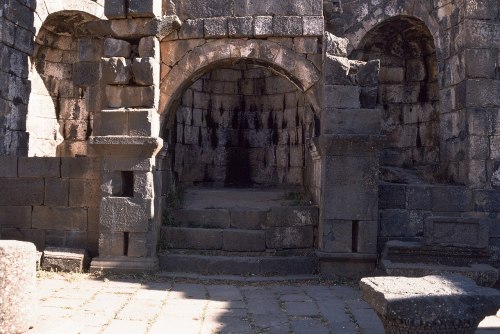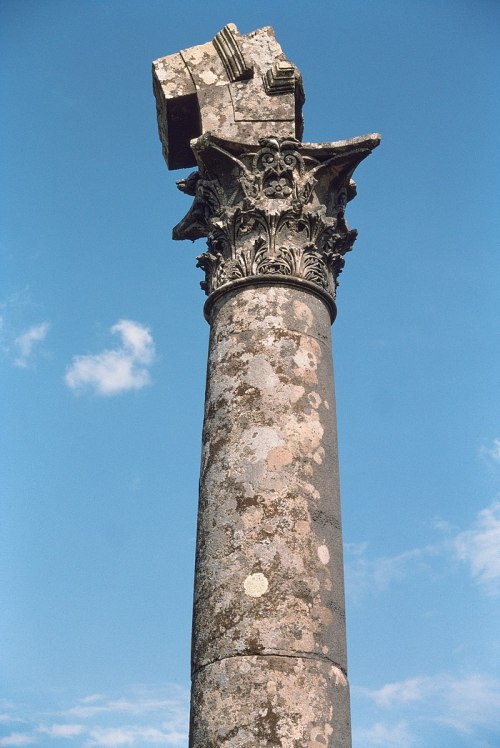#kalybe
Kalybe of Il-Haiyat
Il-Haiyat, Trachon, Syria
2-3 century CE
The site is located in the east-east of the Tarkon, 7 km northwest of Laqqa. In front of us is a transverse structure, whose longitudinal axis is east-west.
The structure consisted of three halls arranged in one row, slightly identical in size. The main hall, which was apparently covered by a dome, opened to the north in an arched opening. The width of the opening is almost the same as the width of the hall. The main hall rose to a height of two storeys, while the two side halls were each divided horizontally into two storeys. The halls on the lower floor had small openings - an opening for each of the two halls - and on the second floor there were arranged windows above the openings. To the upper floor led the two staircases, placed in the thick walls that separated the main hall from the side halls. It is worth noting the existence of a semi-circular niche covered by a half-dome, which is unusually located, between the arch that crowns the central opening and the western window. The dimensions of the niche made it possible to place a statue in it.
Post link
Temple C (Kalybe of Kanatha)
Kanatha (Qanawat), Hauran, Syria
2-3rd century CE
The Temple was a square structure, whose entrance façade, was made of of a four-pillar propylon, nestled between corner pillars facing north. This array, resembling the distyle in antis is quite rare in classical architecture. The four column had corbels designed for placing statues at about half their height. This decorative element is also quite rare in classical architecture, and is found only in a few sites in Syria. The space between the two main pillars in is greater than the spaces between the side pillars and it carried a Syrian gable, with its curve towards an arch is still visible.
The two long east and west walls of the temple were smooth. They stand behind the pilasters of the propylon and connect to the south wall of the temple, i.e. to a wall in the center of which is the apse. The southern wall, that is, the wall in front of the entrance, was designed as having a semicircular apse with adjacent rectangular rooms on both sides. Both rooms opened to the north, that is, towards the inner space of the temple.
Inside the rounded wall of the apse were three ornate niches, rounded in the outline, which were arranged symmetrically: a niche with a larger opening in the center and next to it smaller niches. The inner space of the temple, which is located between the apse wall and the propylon at the entrance, and between the two long walls wasn’t roofed. Entering the temple through the Syrian gable- crowned propylon, one would find himself standing in a rectangular plaza that stretched in front of the two-story wall with a semi-circular niche in the center, covered by a half-dome in which the emperor’s statue stood.
A Kalybe (κάλὑβη) is a type of temple found in the Roman East dating from the first century and after. They were intended to serve as a public facade or stage-setting, solely for the display of statuary.They were essentially stage-sets for ritual enacted in front of them. The kalybe has been associated with the Imperial Cult.
below: remains of geometric wall painting on western conch of adyton
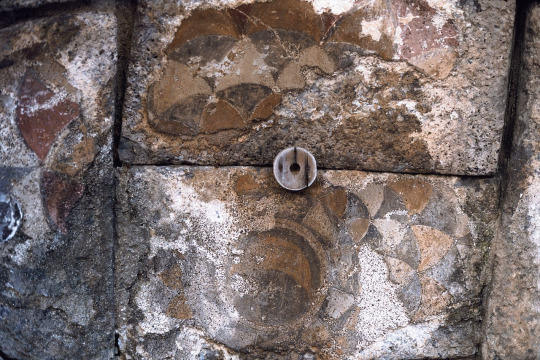
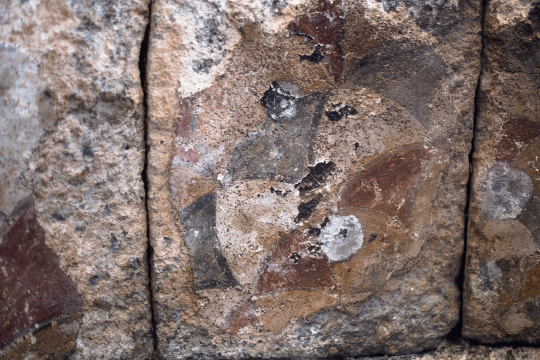
Post link

