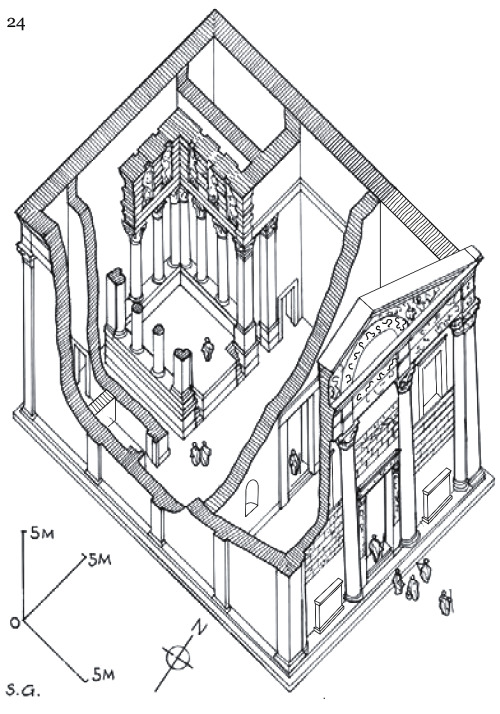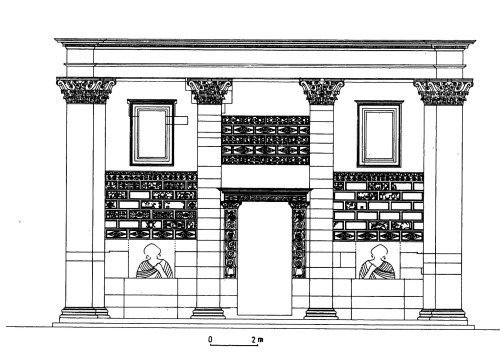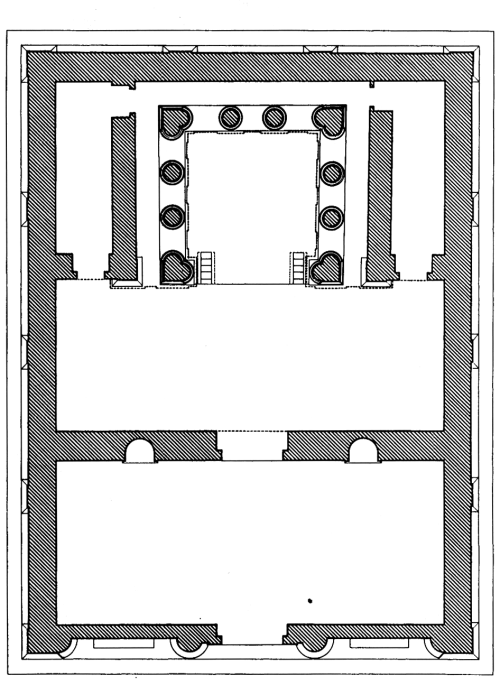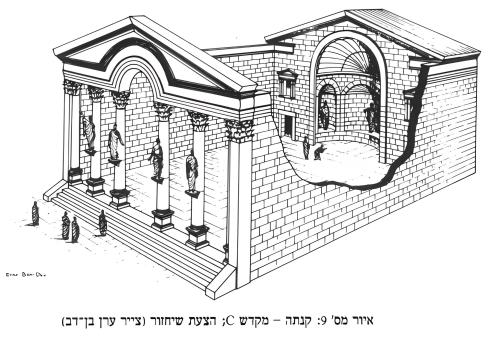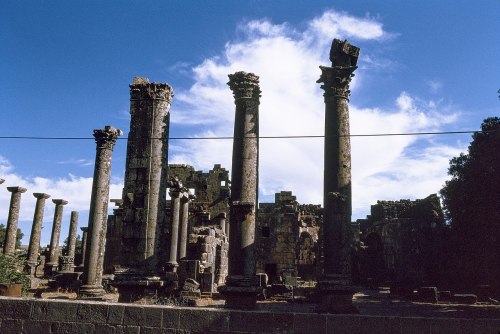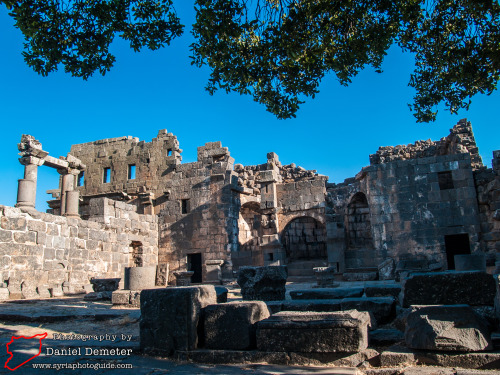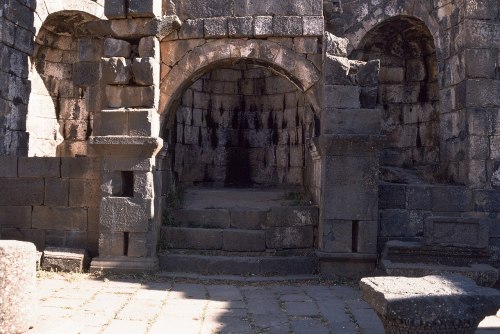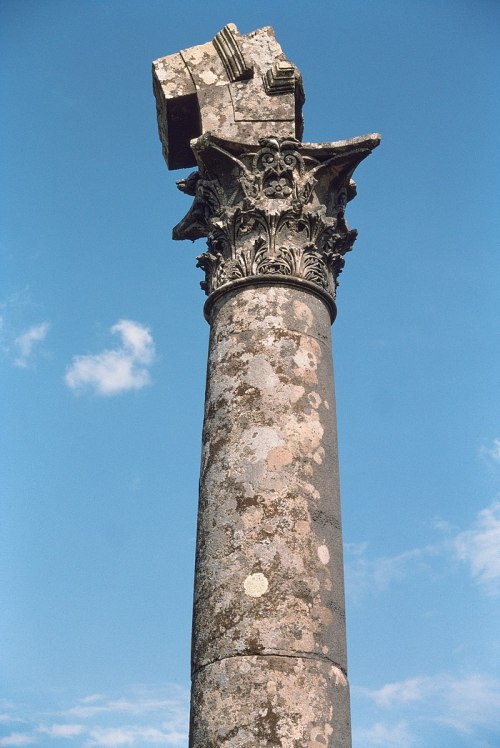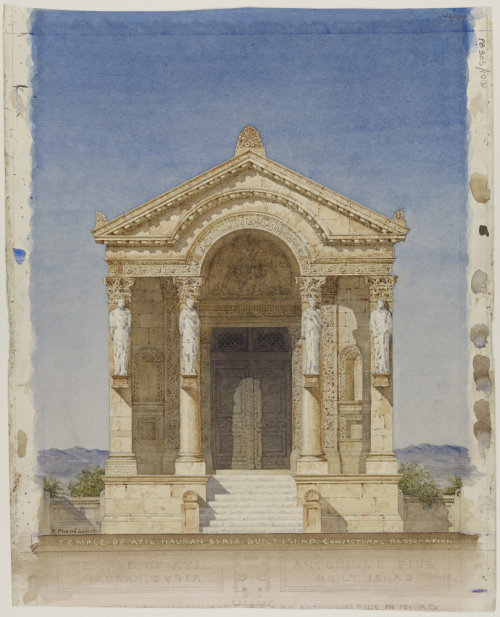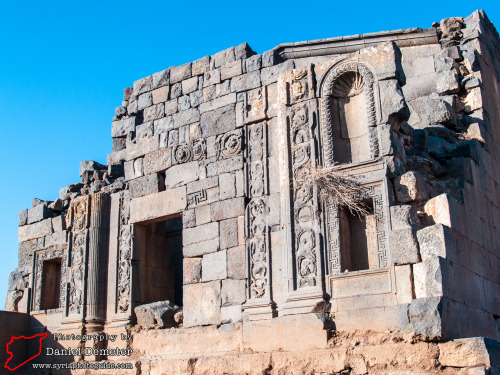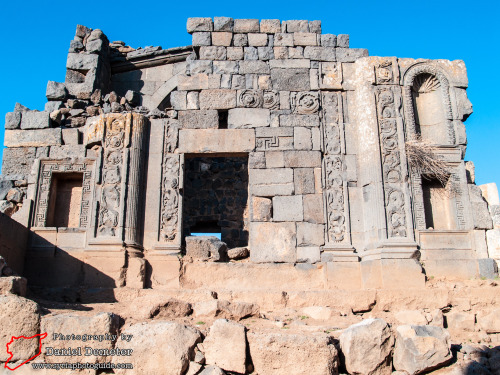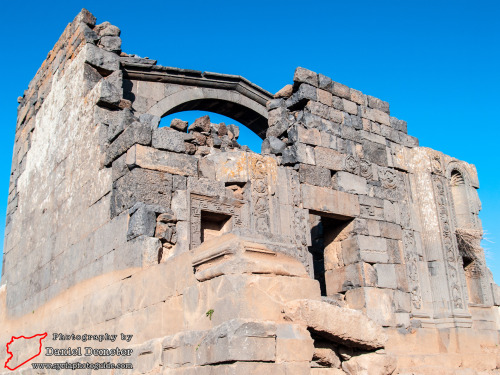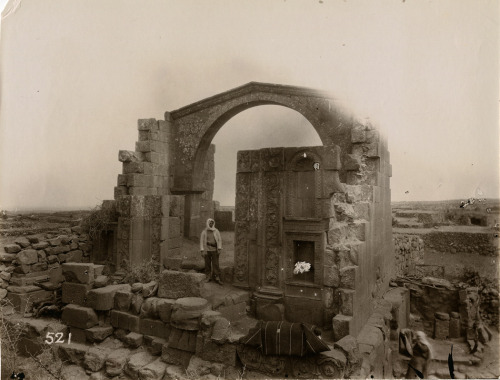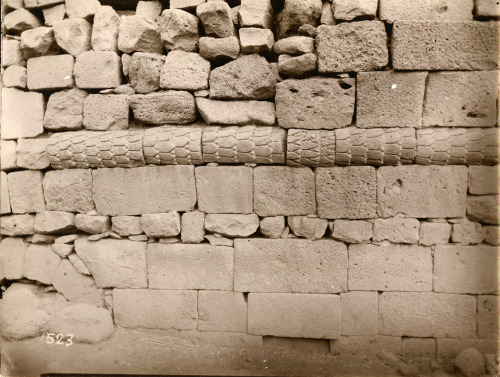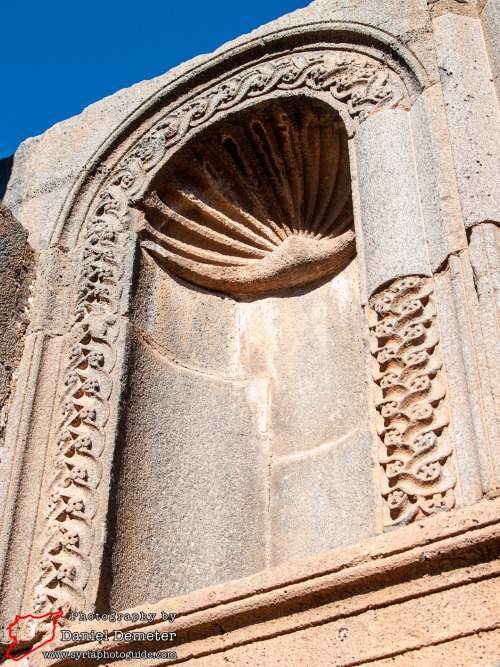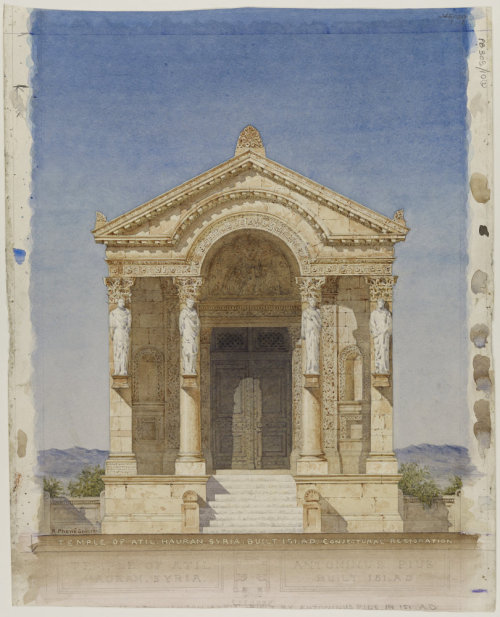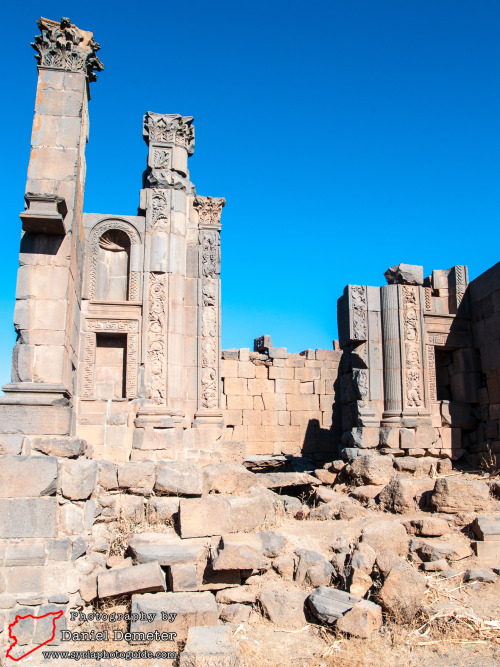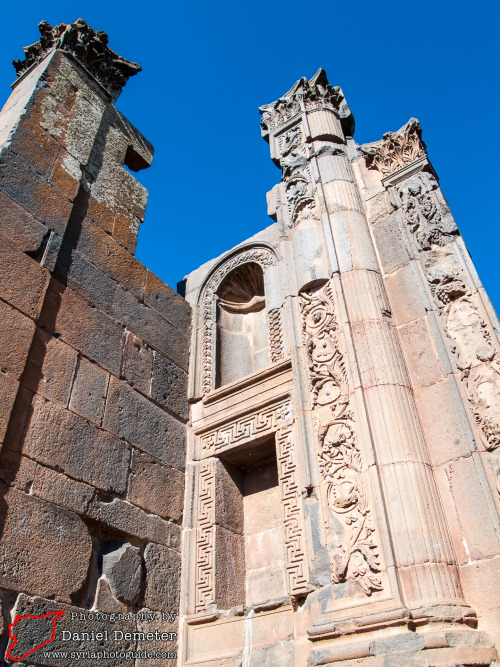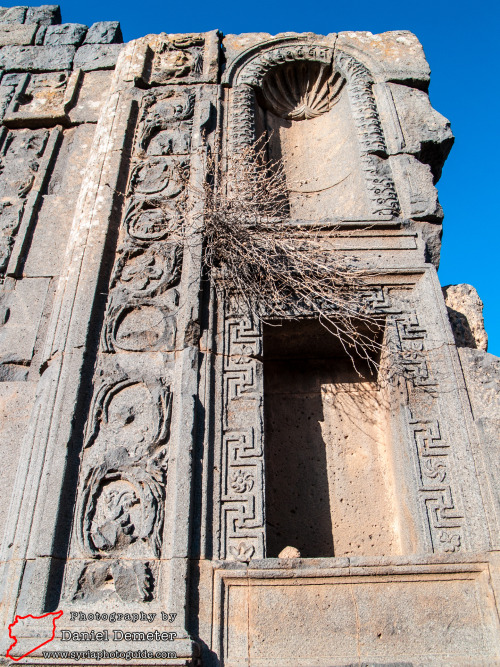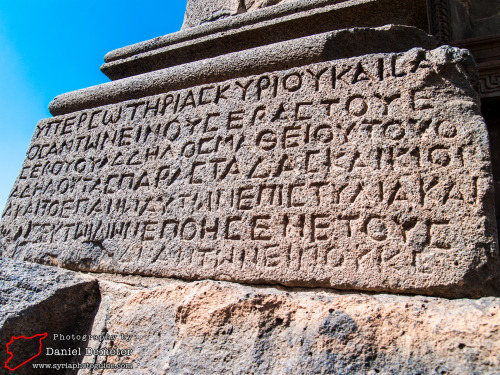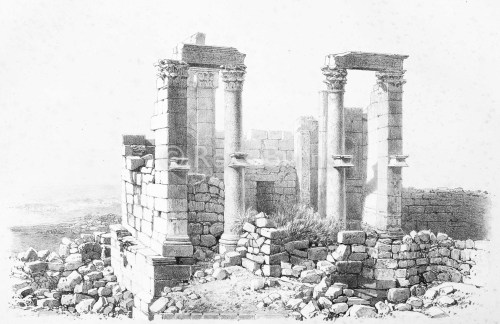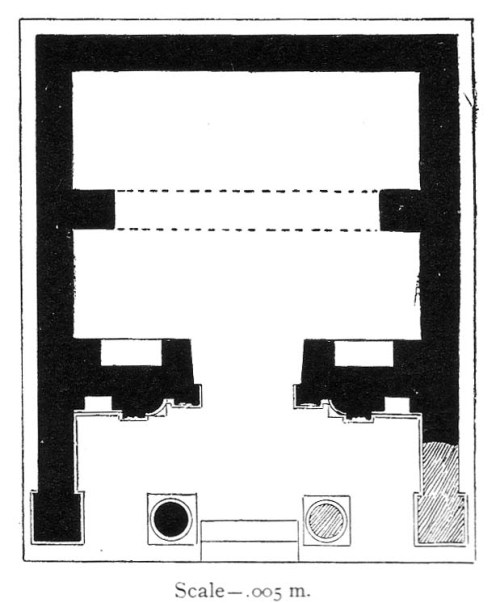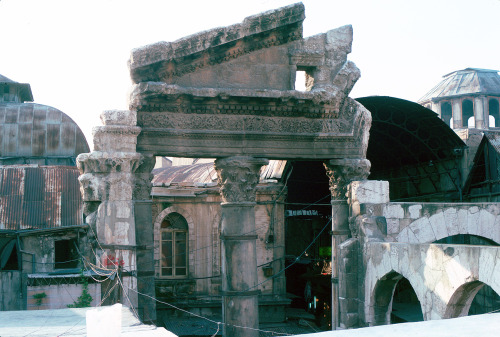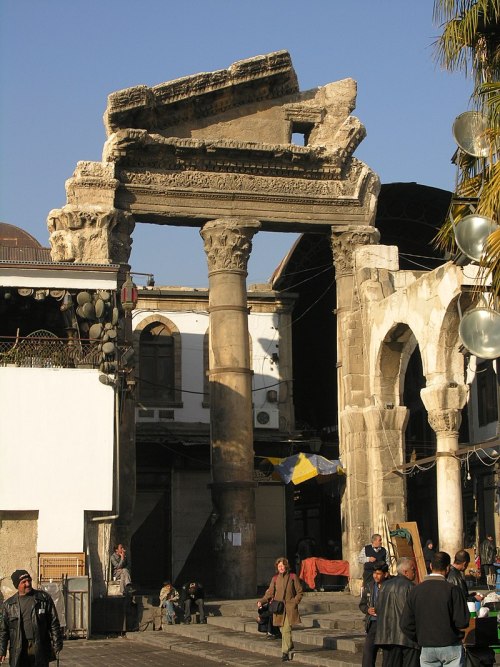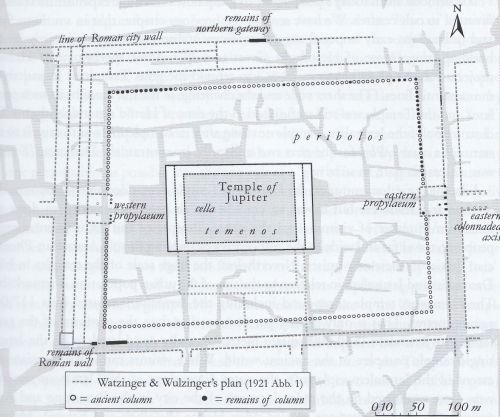#syrian pediment
Khirbet edh-Dharih
Jordan
100 CE
22x16 m
Dharih’s Nabataean settlement can be roughly dated to around 100 CE. It flourished during a period of prosperity in times of the Roman annexation of the Nabataean Kingdom.
The temple (22 m x 16 m) consists of an unroofed vestibule to the south which opens to an almost square complex to the north, with a cultic platform in its center. The façade facing south was 15 meters high. It had two protruding pedestals that used to host statues on each side of the entrance door, and two large windows above them. The architrave was decorated with carved vines and animals, and had Medusa heads at the corners. The frieze above displayed figures of the Zodiac alternating with winged Victories, and the triangular pediment, sea centaurs crowned by flying Victories. Standing eagles guarded the central figures. While several of the mentioned figures can be seen at the Jordan Museum, the central couple of gods, Dushara and al-‘Uzza, can only be guessed from fragments.
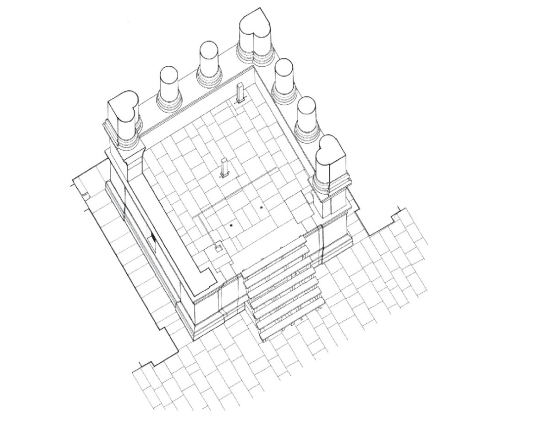

The columned podium (7 x 7 m, height 1.40 m) in the center is accessed through two narrow stairways in the front. In the central slab of its pavement is a rectangular hole flanked by two small circular ones. Beneath the slab, a stone basin was found. The excavators interpret this as a system for sticking a betyl, and collecting the offering liquid after the ritual libations. It is not clear if this would have been wine, oil, or even blood. In a later phase, further two betyl holes were added in diagonal, which indicates a cult of a triad of gods.


A narrow U-shaped corridor surrounds the podium on three sides to circumambulate it in ritual processions. The hallway also gives access to two crypts situated under the platform and to the corner rooms. The northeast one encloses a staircase that used to lead to a terraced roof, and the two on the northwest side have large wall cupboards.
It is assumed that the craftsmen of the Dharih temple were the same who decorated the temple on the peak of Jabal et-Tannur.
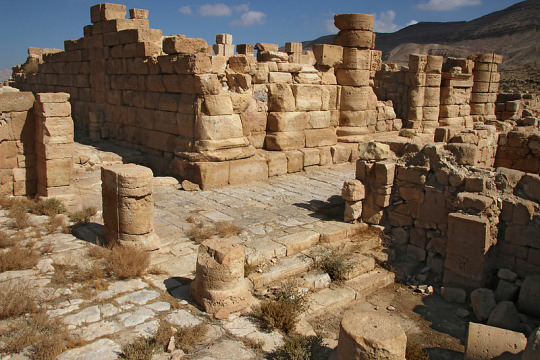
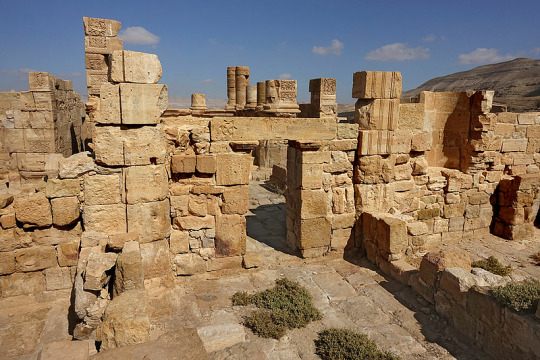
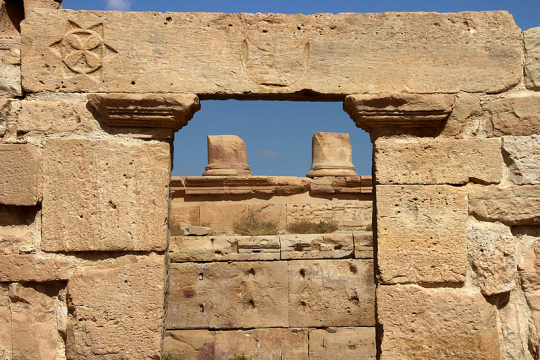
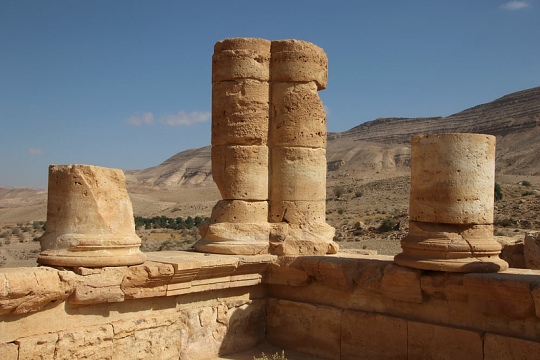

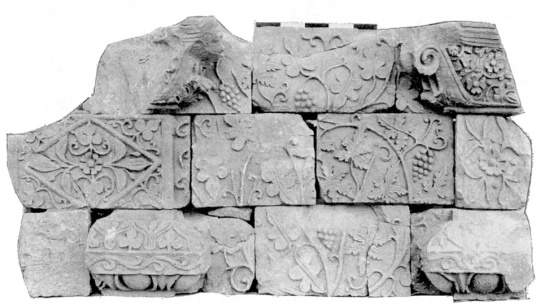
Post link
Temple C (Kalybe of Kanatha)
Kanatha (Qanawat), Hauran, Syria
2-3rd century CE
The Temple was a square structure, whose entrance façade, was made of of a four-pillar propylon, nestled between corner pillars facing north. This array, resembling the distyle in antis is quite rare in classical architecture. The four column had corbels designed for placing statues at about half their height. This decorative element is also quite rare in classical architecture, and is found only in a few sites in Syria. The space between the two main pillars in is greater than the spaces between the side pillars and it carried a Syrian gable, with its curve towards an arch is still visible.
The two long east and west walls of the temple were smooth. They stand behind the pilasters of the propylon and connect to the south wall of the temple, i.e. to a wall in the center of which is the apse. The southern wall, that is, the wall in front of the entrance, was designed as having a semicircular apse with adjacent rectangular rooms on both sides. Both rooms opened to the north, that is, towards the inner space of the temple.
Inside the rounded wall of the apse were three ornate niches, rounded in the outline, which were arranged symmetrically: a niche with a larger opening in the center and next to it smaller niches. The inner space of the temple, which is located between the apse wall and the propylon at the entrance, and between the two long walls wasn’t roofed. Entering the temple through the Syrian gable- crowned propylon, one would find himself standing in a rectangular plaza that stretched in front of the two-story wall with a semi-circular niche in the center, covered by a half-dome in which the emperor’s statue stood.
A Kalybe (κάλὑβη) is a type of temple found in the Roman East dating from the first century and after. They were intended to serve as a public facade or stage-setting, solely for the display of statuary.They were essentially stage-sets for ritual enacted in front of them. The kalybe has been associated with the Imperial Cult.
below: remains of geometric wall painting on western conch of adyton
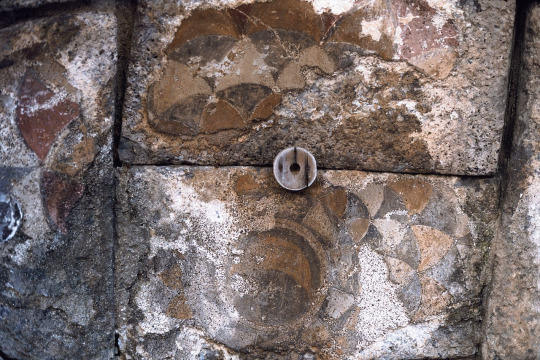
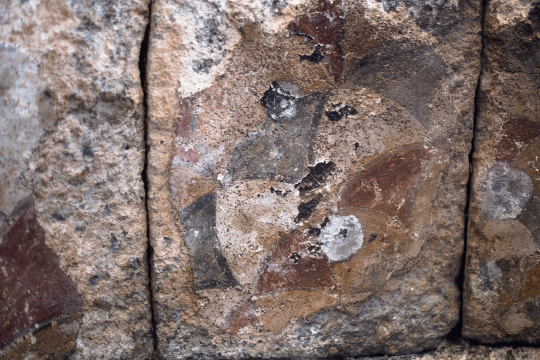
Post link
North Temple of Atil - Temple of Theandrites
Atil, Hauran, Syria
211–212 CE
This small town contains two almost identically designed Roman temples, delicately fashioned from the local basalt stone. The south Temple stems from the Antonine period (151 CE) the second or North Temple (probably dedicated to the Nabataean deity, Theandrites) was built in 211–212 CE. The southern temple is better preserved, while the northern temple has been incorporated into a modern house and tomb. Both have attractively decorated facades with fine detail.
Post link
South Temple of Atil
Atil, Hauran, Syria
151 CE
This small town contains two almost identically designed Roman temples, delicately fashioned from the local basalt stone. The south Temple stems from the Antonine period (151 CE) the second or North Temple (probably dedicated to the Nabataean deity, Theandrites) was built in 211–212 CE.
The southern temple is better preserved, while the northern temple has been incorporated into a modern house and tomb. Both have attractively decorated facades with fine detail.
Closeup of the Greek inscription at Atil, Syria. The inscription dates the construction of the temple to the 14th year of the reign of Antoninius Pius (151 CE).
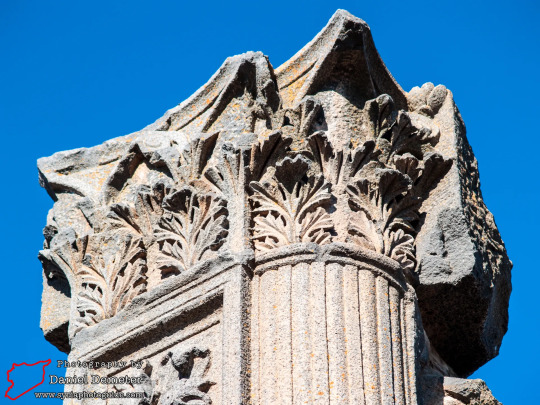

Post link
Temple of Jupiter
Damscus, Syria
1st century BCE - 3
Damascus was the capital of the Aramaean state Aram-Damascus during the Iron Age. The Arameans of western Syria followed the cult of Hadad-Ramman, the god of thunderstorms and rain, and erected a temple dedicated to him at the site of the present-day Umayyad Mosque. It is not known exactly how the temple looked, but it is believed to have followed the traditional Semitic-Canaanite architectural form, resembling the Temple of Jerusalem. The site likely consisted of a walled courtyard, a small chamber for worship, and a tower-like structure typically symbolizing the “high place” of storm gods, in this case Hadad.
The Temple of Hadad-Ramman continued to serve a central role in the city, and when the Romans conquered Damascus in 64 BCE. The Romans believed that each site (mountain, river, wood, etc.) had its own deities (genius loci); this approach led them to accept the beliefs of the countries they conquered; in the case they assimilated Hadad with their own god of thunder, Jupiter, and Hadad became Jupiter Damascenus (of Damascus)
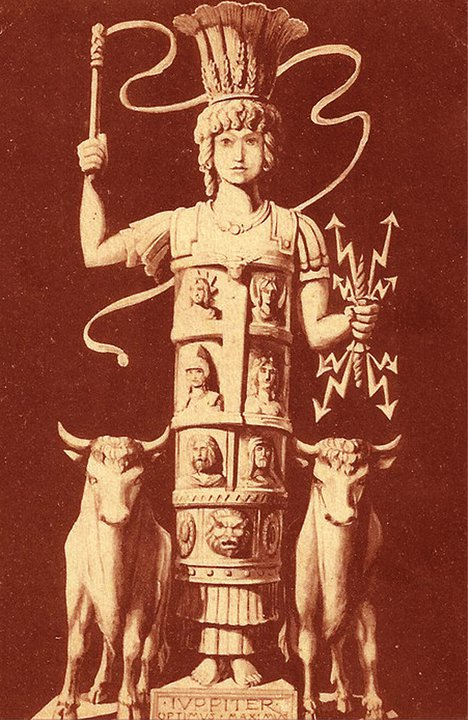
Thus, they engaged in a project to reconfigure and expand the temple under the direction of Damascus-born architect Apollodorus, who created and executed the new design. The symmetry and dimensions of the new Greco-Roman Temple of Jupiter impressed the local population. With the exception of the much increased scale of the building, most of its original Semitic design was preserved; the walled courtyard was largely left intact. In the center of the courtyard stood the cella, an image of the god which followers would honor. There was one tower at each of courtyard’s four corners. The towers were used for rituals in line with ancient Semitic religious traditions where sacrifices were made on high places.
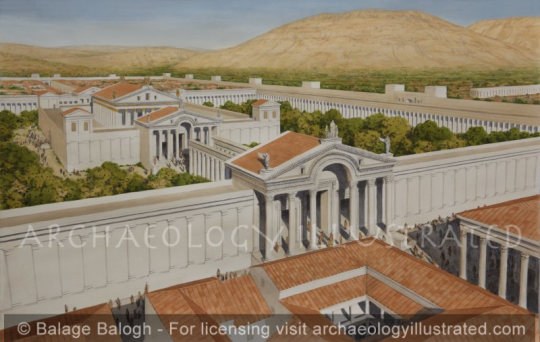

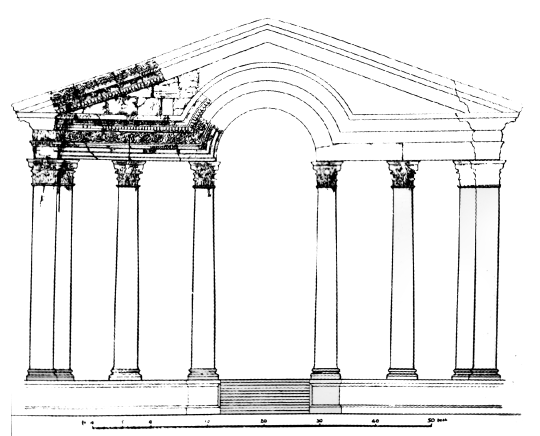


The importance of religion in the Greek-Roman world was not very significant; it is difficult to remember the name of a high priest in Greek or Roman history; at most the names of a clairvoyant such as Tiresias or an augur (a priest who interpreted the will of the gods) such as Calchas come to mind. Religion played a much greater role in Egypt and in the Near East; this may explain the size of the Temple to Jupiter in Damascus, which is enormous when compared to that of the whole town. It was preceded by two propylaea (entrances) which led to the peribolos, a high wall which surrounded the temenos, the sacred space where the actual temple was located.
The sheer size of the compound suggests that the religious hierarchy of the temple, sponsored by the Romans, wielded major influence in the city’s affairs. The Roman temple, which later became the center of the Imperial cult of Jupiter, was intended to serve as a response to the Jewish temple in Jerusalem. Instead of being dedicated to one god, the Roman temple combined (interpretatio graeca) all of the gods affiliated with heaven that were worshipped in the region such as Hadad, Ba'al-Shamin and Dushara, into the “supreme-heavenly-astral Zeus”. The Temple of Jupiter would attain further additions during the early period of Roman rule of the city, mostly initiated by high priests who collected contributions from the wealthy citizens of Damascus. The inner court, or temenos is believed to have been completed soon after the end of Augustus’ reign in 14 CE. This was surrounded by an outer court, or peribolos which included a market, and was built in stages as funds permitted, and completed in the middle of the first century CE. At this time the eastern gateway or propylaeum was first built. This main gateway was later expanded during the reign of Septimius Severus (r. 193–211 CE). By the 4th century CE, the temple was especially renowned for its size and beauty. It was separated from the city by two sets of walls. The first, wider wall spanned a wide area that included a market, and the second wall surrounded the actual sanctuary of Jupiter. It was the largest temple in Roman Syria.
Southern entrance
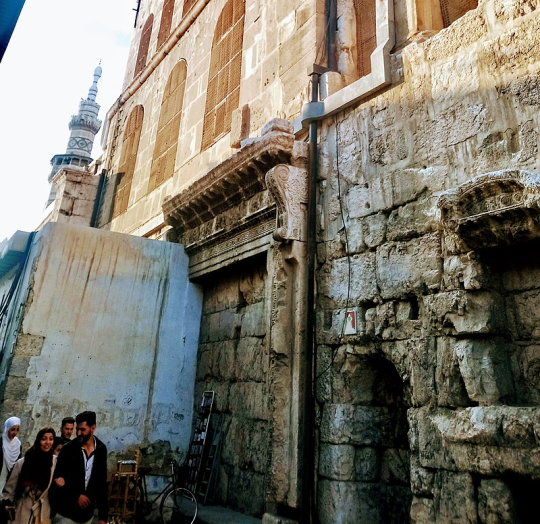
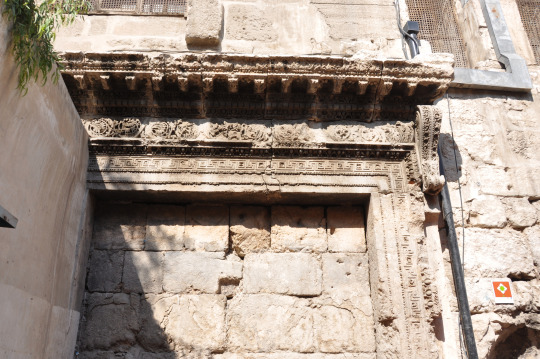
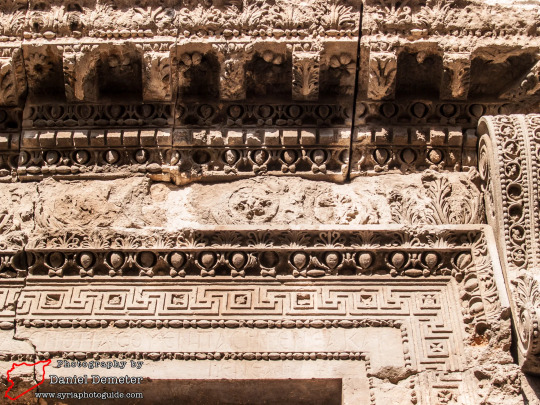

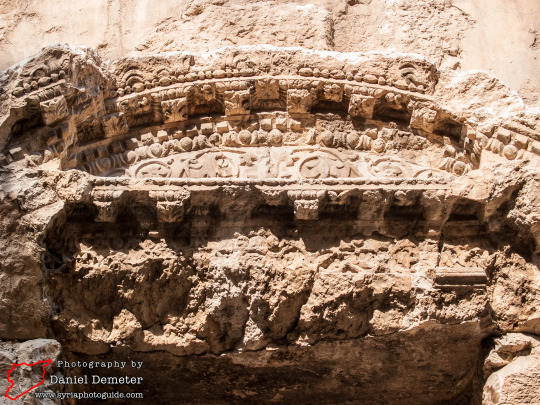

Eastern Propylon

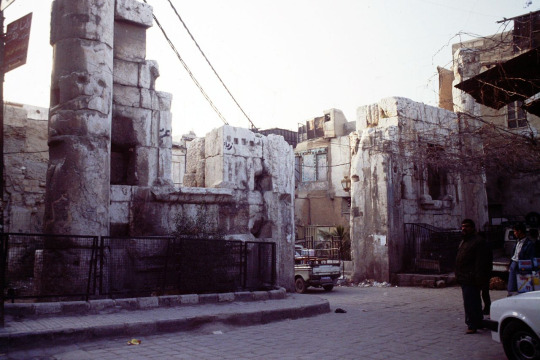
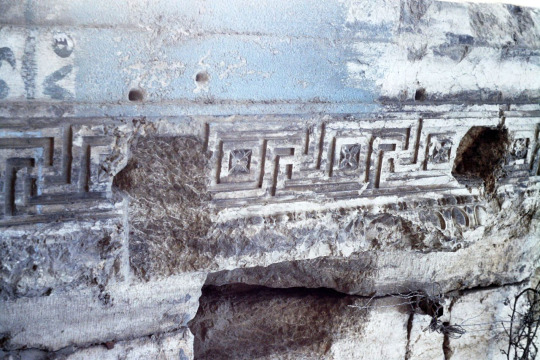
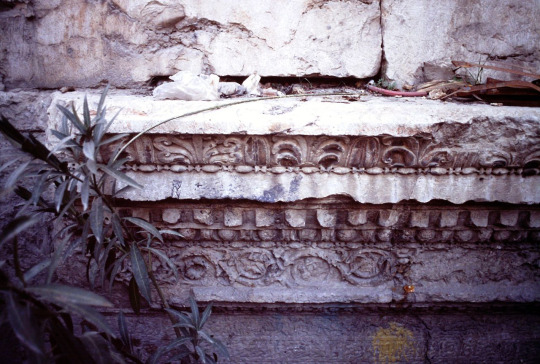
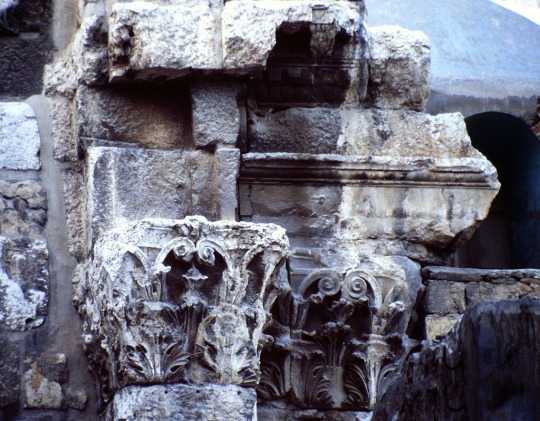
General ruins:
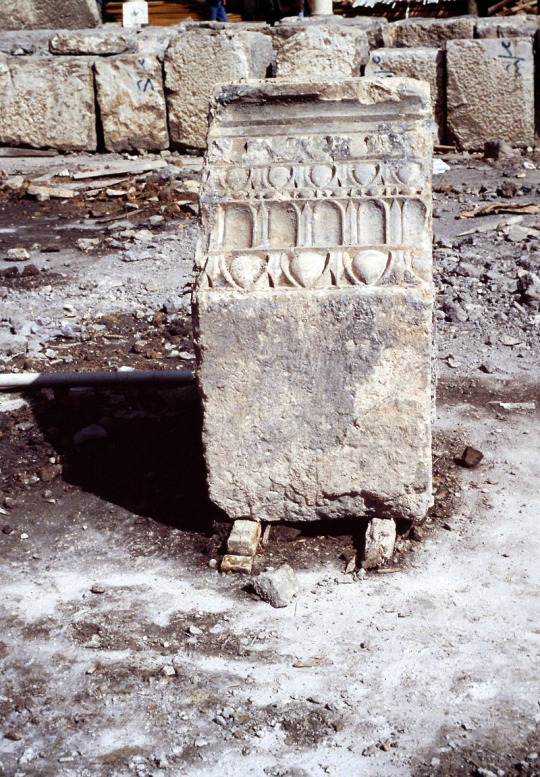
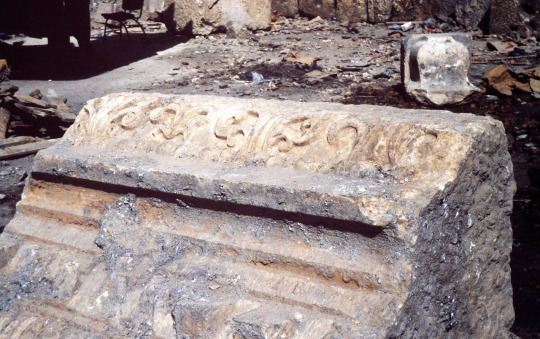
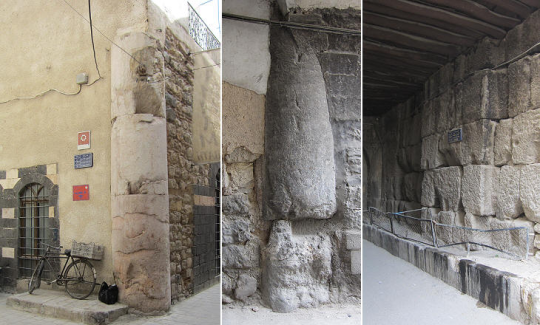
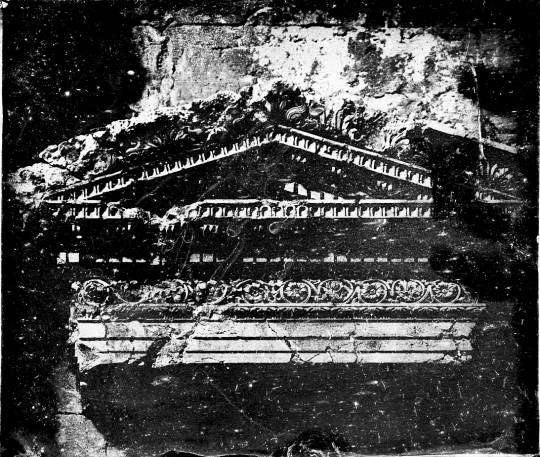
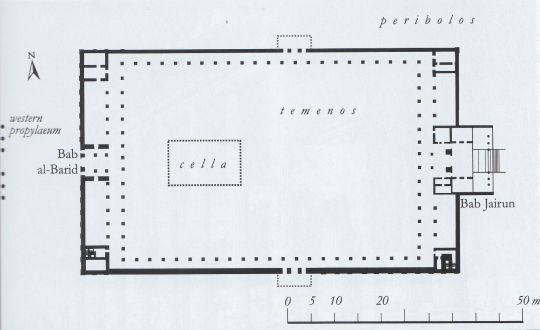
Sources:
Post link

