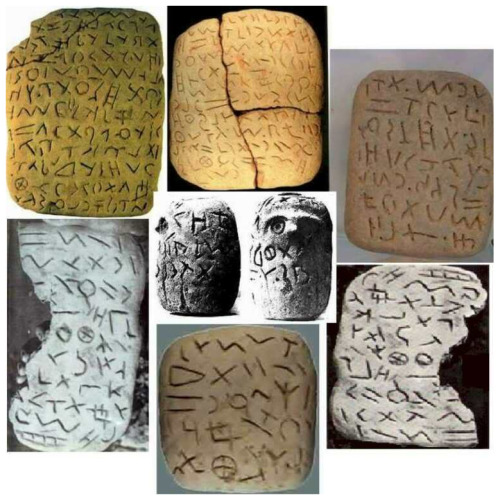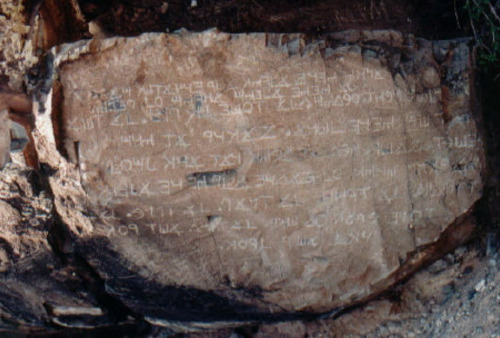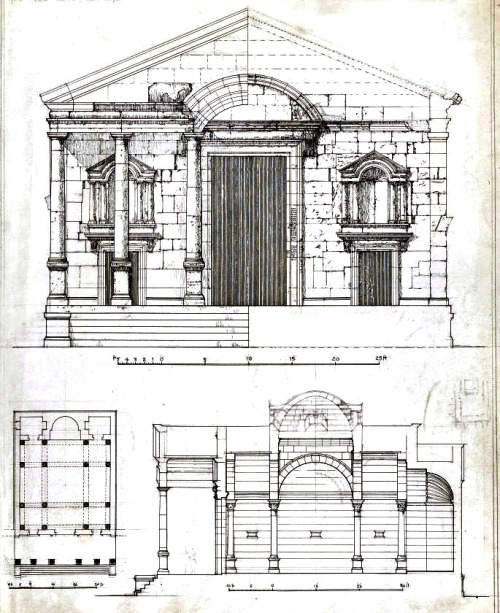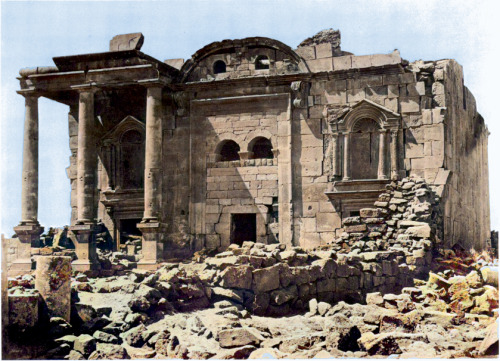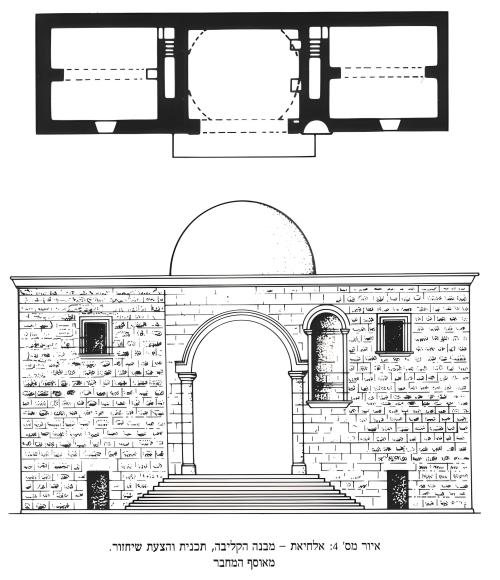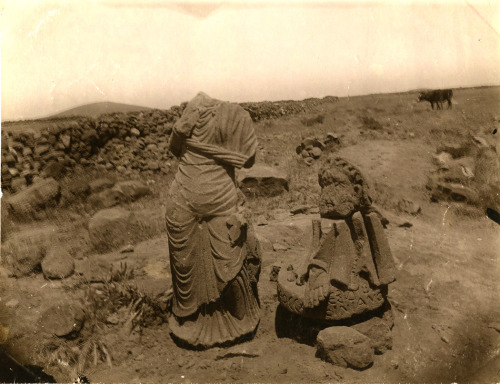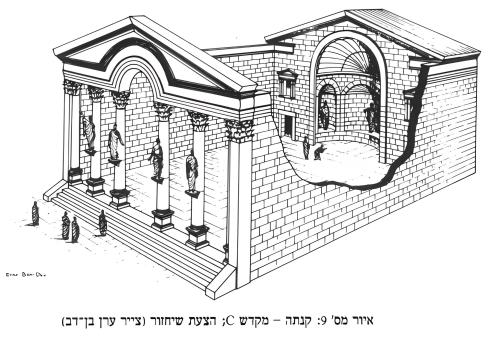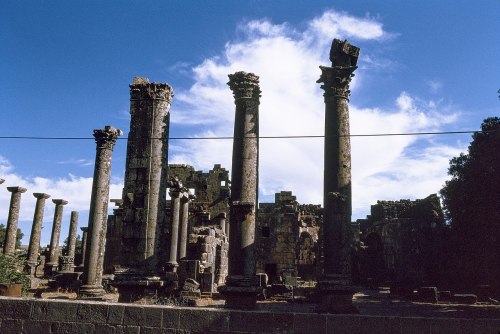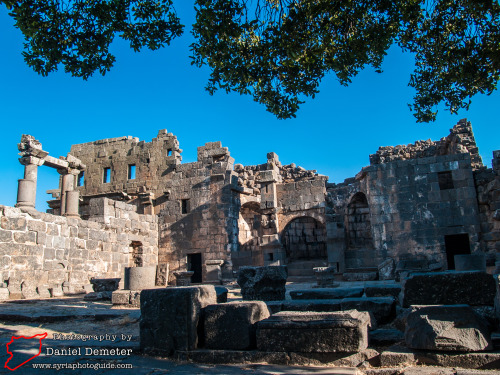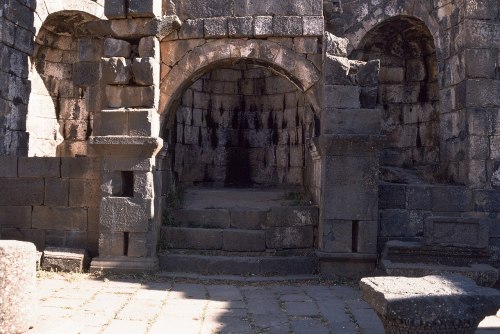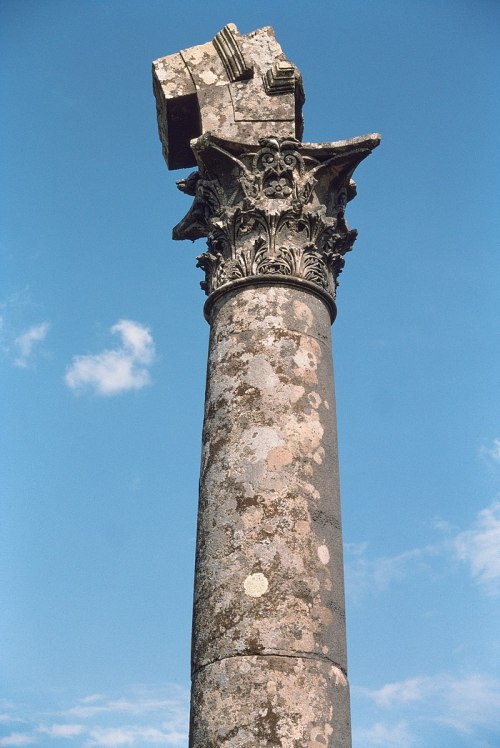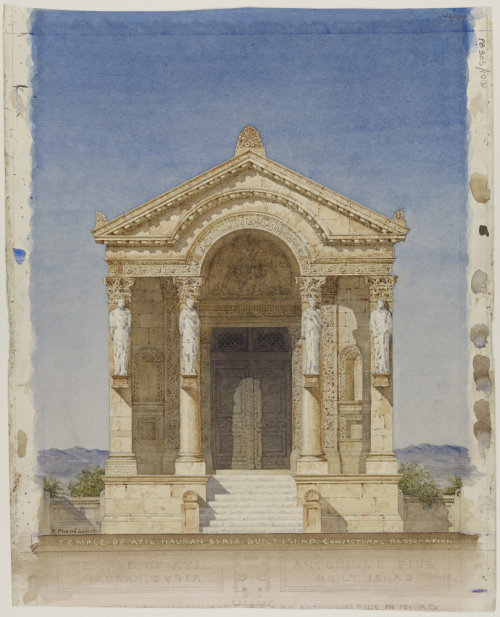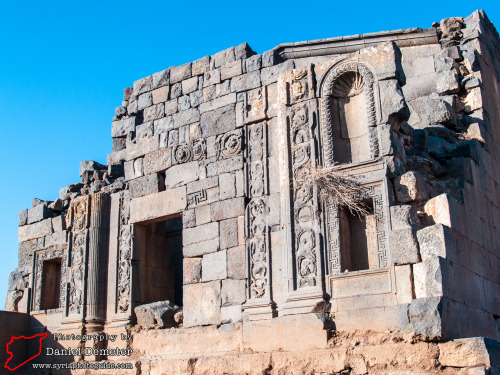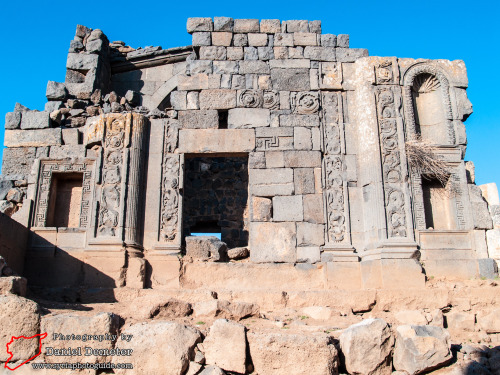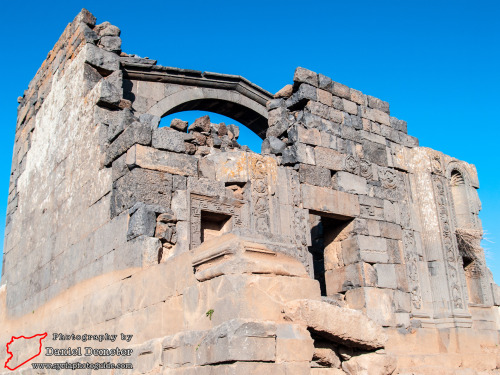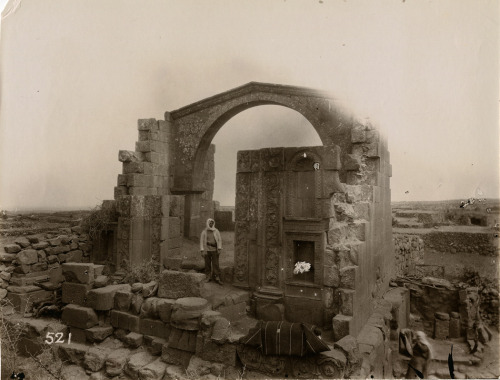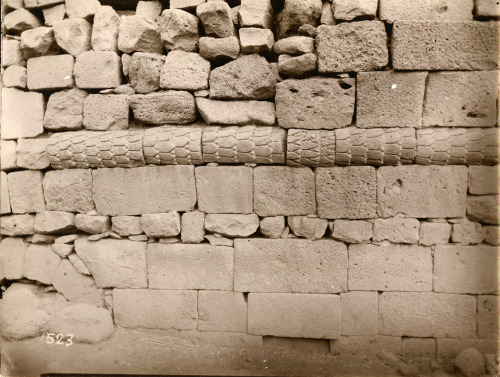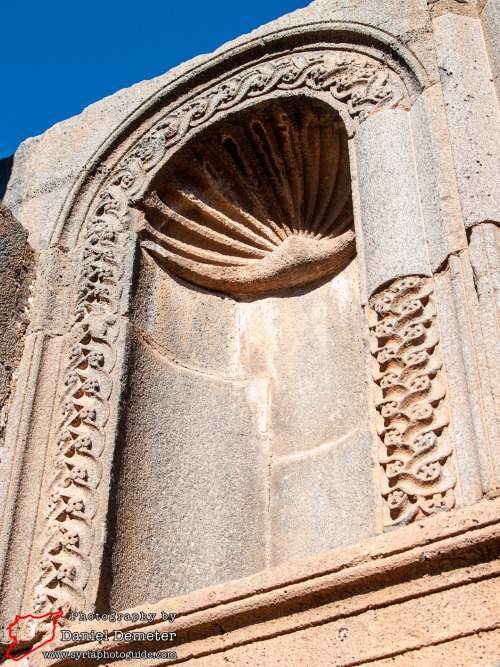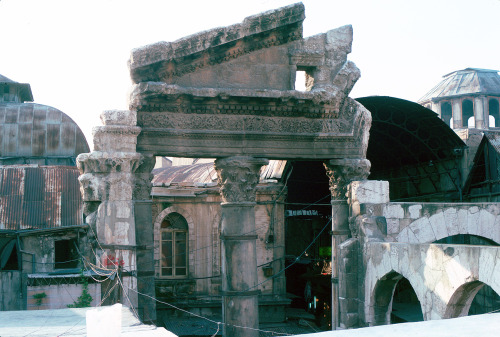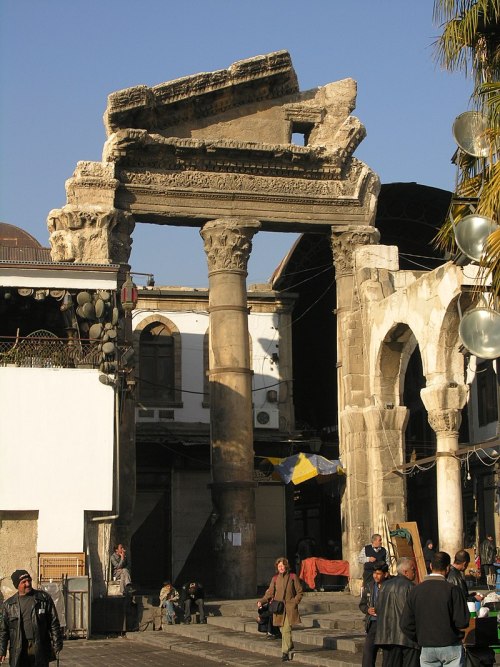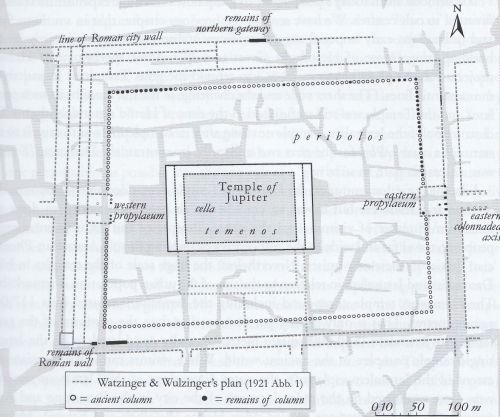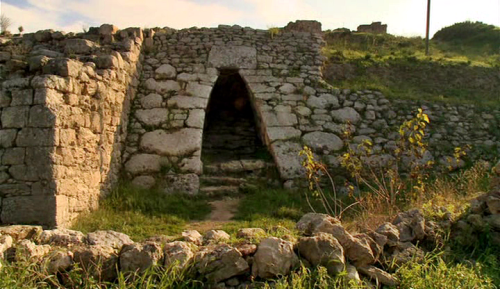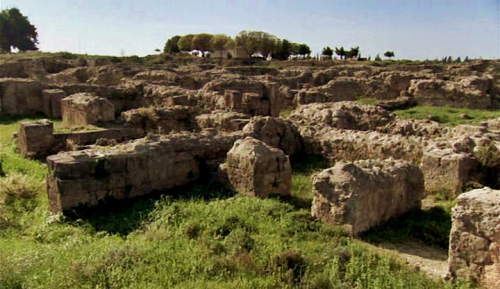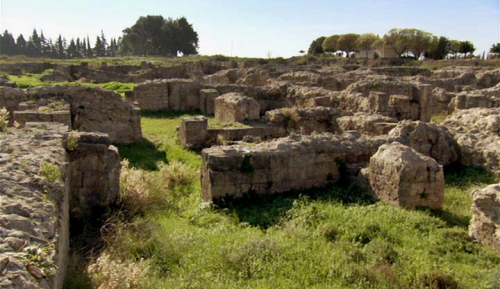#semitic
“The Praetorium”
Phaena (Al-Masmiyah), Trachon, Syria
160–169 CE
24.8 x 16.4 m
Along with the Roman temple dedicated to Tyche in nearby al-Sanamayn, the Praetorium of al-Masmiyah is the only Roman temple in the Levant that contains niches for statues in the cella. This unique feature in Roman architecture was likely inspired by pre-Roman architecture, particularly the temple of Baal-Shamin in the Syrian Desert town of Palmyra or in various Arabian cities.
The Praetorium was situated atop a podium in a temenos surrounded by colonnades and was constructed by the commander of the Third Gallic Legion between 160–169 CE during the reign of the Roman emperors Aurelius Antoninus and Lucius Aurelius Verus. It was relatively small, measuring 24.8 x 16.4 meters. It has a rectangular ground plan with a semi-circular apse that projects onto one side of the building opposite of the doorway. Both sides of the doorway contained niches reserved for statues. The interior space consisted of a single room, which was the naos, and measured 15.09 x 13.78 meters.
The Praetorium was formerly topped by a square domed roof, likely a cloister vault, which had since collapsed. The roof is supported by four free-standing columns fixed at the inner angles of cross-vaulted arches, which together form a Greek cross. On the opposite end of each columns stood a half-column, making for a total of four main columns, eight half-columns, and four quarter columns (situated at each corner) inside the naos. The arches sit on lintels that span the space between the outer wall and the columns supporting the roof. There were six niches against the walls that were reserved for the placement of statues and in the center of them was the main space, the adyton, used to hold the main statue of the pagan cult. The adyton was topped by a conch-shaped half-dome. The building had two windows, a rare feature in Classical pagan temples, and a total of three entryways. Of the entry ways, there was a principal central doorway that was higher and broader than the two side-doors.
that was constructed by the commander of the Third Gallic Legion between 160–169 CE during the reign of the Roman emperors Aurelius Antoninus and Lucius Aurelius Verus.
Sources:1
Post link
Kalybe of Il-Haiyat
Il-Haiyat, Trachon, Syria
2-3 century CE
The site is located in the east-east of the Tarkon, 7 km northwest of Laqqa. In front of us is a transverse structure, whose longitudinal axis is east-west.
The structure consisted of three halls arranged in one row, slightly identical in size. The main hall, which was apparently covered by a dome, opened to the north in an arched opening. The width of the opening is almost the same as the width of the hall. The main hall rose to a height of two storeys, while the two side halls were each divided horizontally into two storeys. The halls on the lower floor had small openings - an opening for each of the two halls - and on the second floor there were arranged windows above the openings. To the upper floor led the two staircases, placed in the thick walls that separated the main hall from the side halls. It is worth noting the existence of a semi-circular niche covered by a half-dome, which is unusually located, between the arch that crowns the central opening and the western window. The dimensions of the niche made it possible to place a statue in it.
Post link
Temple C (Kalybe of Kanatha)
Kanatha (Qanawat), Hauran, Syria
2-3rd century CE
The Temple was a square structure, whose entrance façade, was made of of a four-pillar propylon, nestled between corner pillars facing north. This array, resembling the distyle in antis is quite rare in classical architecture. The four column had corbels designed for placing statues at about half their height. This decorative element is also quite rare in classical architecture, and is found only in a few sites in Syria. The space between the two main pillars in is greater than the spaces between the side pillars and it carried a Syrian gable, with its curve towards an arch is still visible.
The two long east and west walls of the temple were smooth. They stand behind the pilasters of the propylon and connect to the south wall of the temple, i.e. to a wall in the center of which is the apse. The southern wall, that is, the wall in front of the entrance, was designed as having a semicircular apse with adjacent rectangular rooms on both sides. Both rooms opened to the north, that is, towards the inner space of the temple.
Inside the rounded wall of the apse were three ornate niches, rounded in the outline, which were arranged symmetrically: a niche with a larger opening in the center and next to it smaller niches. The inner space of the temple, which is located between the apse wall and the propylon at the entrance, and between the two long walls wasn’t roofed. Entering the temple through the Syrian gable- crowned propylon, one would find himself standing in a rectangular plaza that stretched in front of the two-story wall with a semi-circular niche in the center, covered by a half-dome in which the emperor’s statue stood.
A Kalybe (κάλὑβη) is a type of temple found in the Roman East dating from the first century and after. They were intended to serve as a public facade or stage-setting, solely for the display of statuary.They were essentially stage-sets for ritual enacted in front of them. The kalybe has been associated with the Imperial Cult.
below: remains of geometric wall painting on western conch of adyton
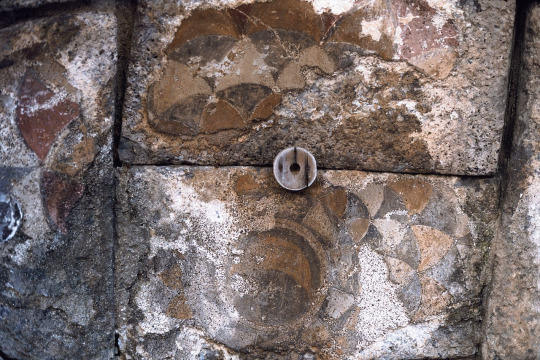
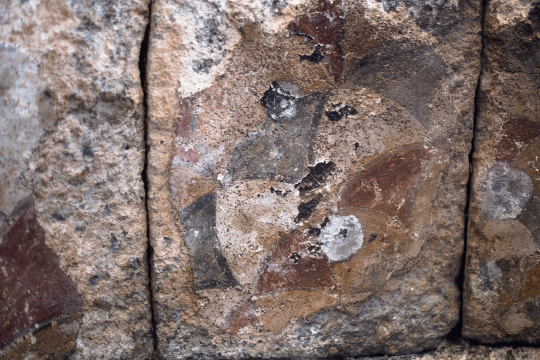
Post link
North Temple of Atil - Temple of Theandrites
Atil, Hauran, Syria
211–212 CE
This small town contains two almost identically designed Roman temples, delicately fashioned from the local basalt stone. The south Temple stems from the Antonine period (151 CE) the second or North Temple (probably dedicated to the Nabataean deity, Theandrites) was built in 211–212 CE. The southern temple is better preserved, while the northern temple has been incorporated into a modern house and tomb. Both have attractively decorated facades with fine detail.
Post link
Temple of Jupiter
Damscus, Syria
1st century BCE - 3
Damascus was the capital of the Aramaean state Aram-Damascus during the Iron Age. The Arameans of western Syria followed the cult of Hadad-Ramman, the god of thunderstorms and rain, and erected a temple dedicated to him at the site of the present-day Umayyad Mosque. It is not known exactly how the temple looked, but it is believed to have followed the traditional Semitic-Canaanite architectural form, resembling the Temple of Jerusalem. The site likely consisted of a walled courtyard, a small chamber for worship, and a tower-like structure typically symbolizing the “high place” of storm gods, in this case Hadad.
The Temple of Hadad-Ramman continued to serve a central role in the city, and when the Romans conquered Damascus in 64 BCE. The Romans believed that each site (mountain, river, wood, etc.) had its own deities (genius loci); this approach led them to accept the beliefs of the countries they conquered; in the case they assimilated Hadad with their own god of thunder, Jupiter, and Hadad became Jupiter Damascenus (of Damascus)
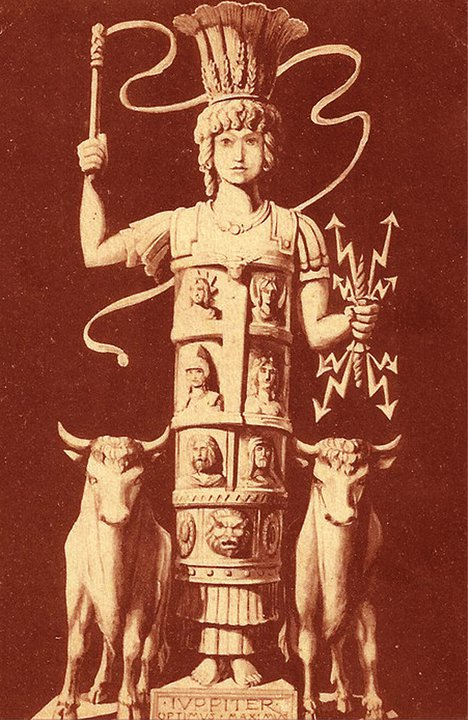
Thus, they engaged in a project to reconfigure and expand the temple under the direction of Damascus-born architect Apollodorus, who created and executed the new design. The symmetry and dimensions of the new Greco-Roman Temple of Jupiter impressed the local population. With the exception of the much increased scale of the building, most of its original Semitic design was preserved; the walled courtyard was largely left intact. In the center of the courtyard stood the cella, an image of the god which followers would honor. There was one tower at each of courtyard’s four corners. The towers were used for rituals in line with ancient Semitic religious traditions where sacrifices were made on high places.
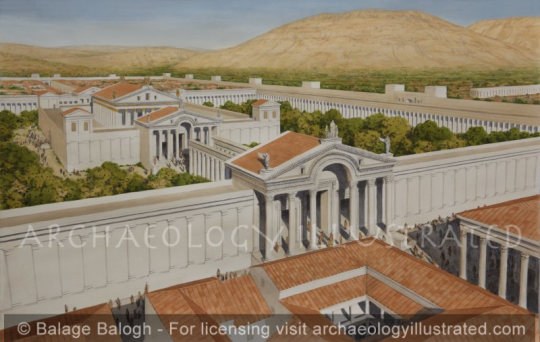

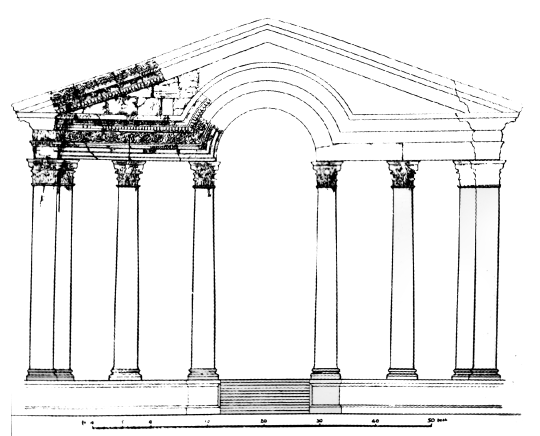


The importance of religion in the Greek-Roman world was not very significant; it is difficult to remember the name of a high priest in Greek or Roman history; at most the names of a clairvoyant such as Tiresias or an augur (a priest who interpreted the will of the gods) such as Calchas come to mind. Religion played a much greater role in Egypt and in the Near East; this may explain the size of the Temple to Jupiter in Damascus, which is enormous when compared to that of the whole town. It was preceded by two propylaea (entrances) which led to the peribolos, a high wall which surrounded the temenos, the sacred space where the actual temple was located.
The sheer size of the compound suggests that the religious hierarchy of the temple, sponsored by the Romans, wielded major influence in the city’s affairs. The Roman temple, which later became the center of the Imperial cult of Jupiter, was intended to serve as a response to the Jewish temple in Jerusalem. Instead of being dedicated to one god, the Roman temple combined (interpretatio graeca) all of the gods affiliated with heaven that were worshipped in the region such as Hadad, Ba'al-Shamin and Dushara, into the “supreme-heavenly-astral Zeus”. The Temple of Jupiter would attain further additions during the early period of Roman rule of the city, mostly initiated by high priests who collected contributions from the wealthy citizens of Damascus. The inner court, or temenos is believed to have been completed soon after the end of Augustus’ reign in 14 CE. This was surrounded by an outer court, or peribolos which included a market, and was built in stages as funds permitted, and completed in the middle of the first century CE. At this time the eastern gateway or propylaeum was first built. This main gateway was later expanded during the reign of Septimius Severus (r. 193–211 CE). By the 4th century CE, the temple was especially renowned for its size and beauty. It was separated from the city by two sets of walls. The first, wider wall spanned a wide area that included a market, and the second wall surrounded the actual sanctuary of Jupiter. It was the largest temple in Roman Syria.
Southern entrance
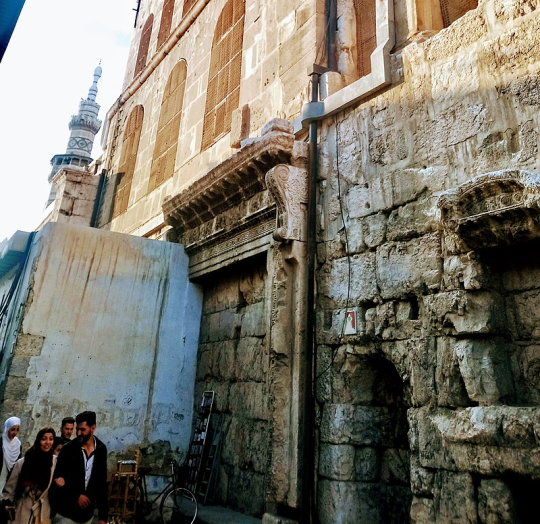
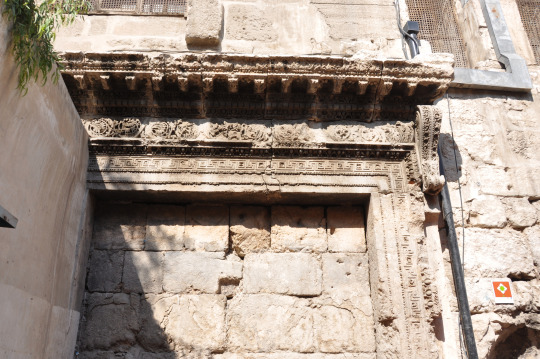
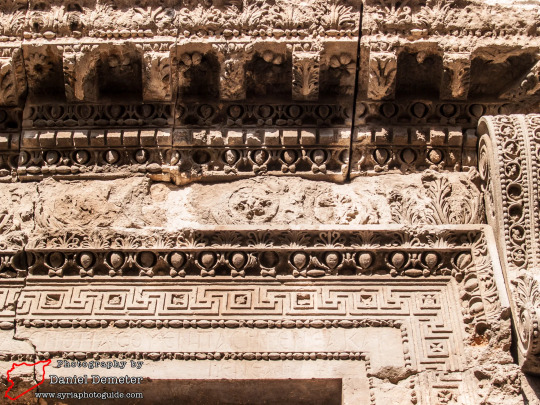

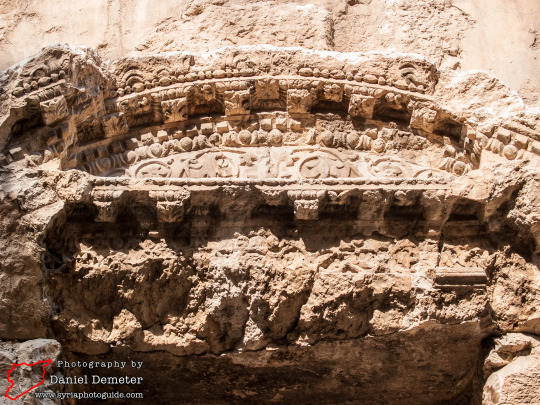

Eastern Propylon

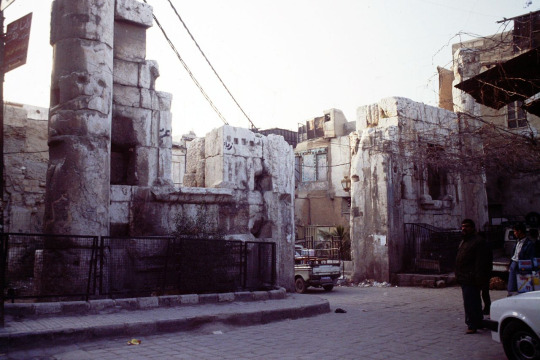
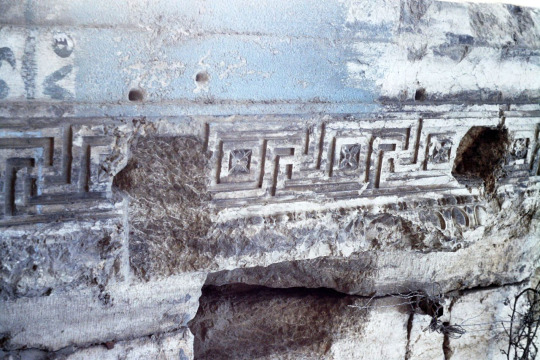
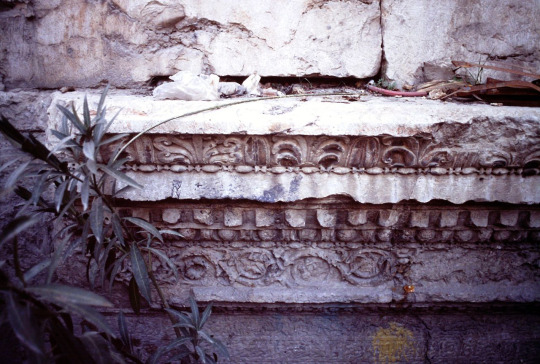
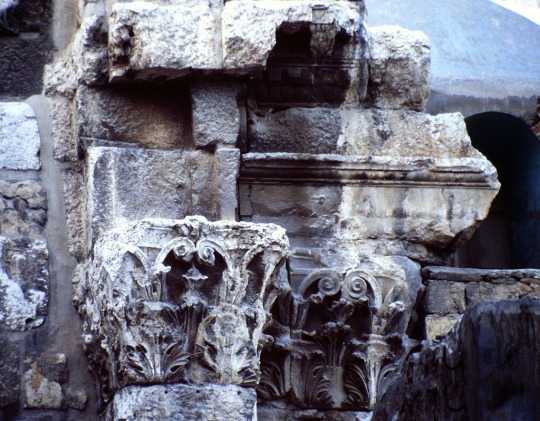
General ruins:
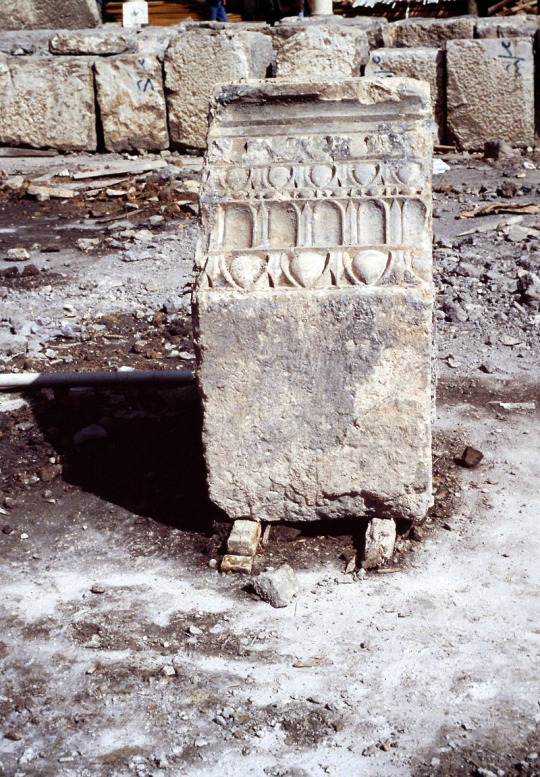
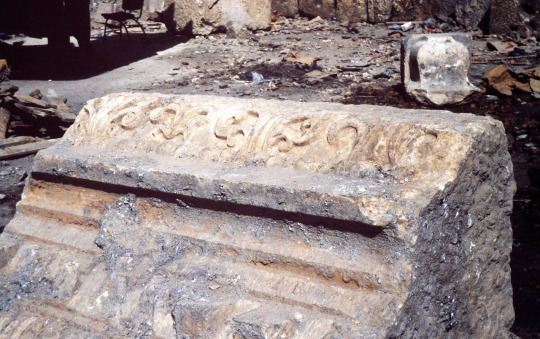
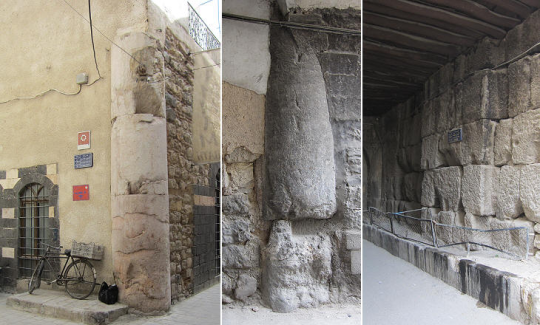
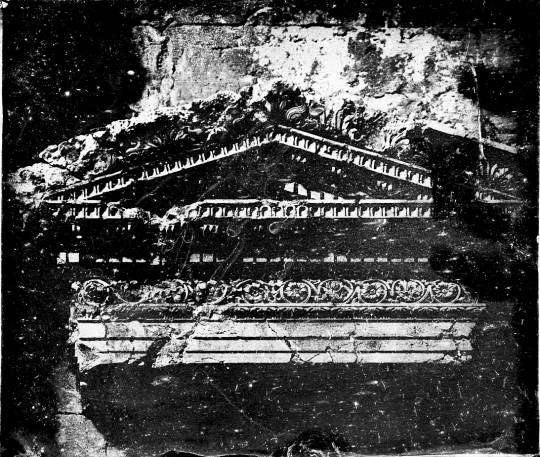
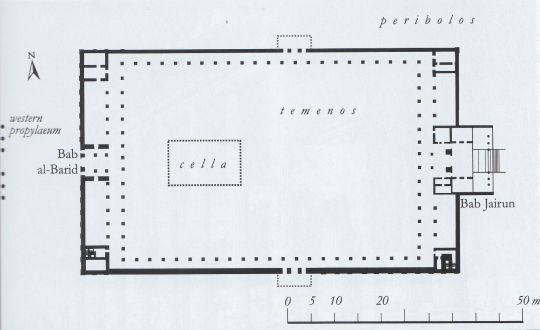
Sources:
Post link
I noticed something. You know how the word habibi (in every Arabic song) sounds like “baby” or “bby” and means “my beloved” ? well love in Arabic is Hubb (with the root letters hbb), and to add the possessive form in Arabic you ad “…i”, so my love becomes “Hubbi” which sounds almost exactly like “hubby” (husband) in English! I think it’s beautiful how words in languages that have nothing to do with eachother can connect like that, by pure coicidence.
Ancient Worlds - BBC Two
Episode 2 “The Age of Iron”
The ruins of the Royal Palace of Ugarit (picture n. 1: one of the entrances to the palace)
The city-state of Ugarit was one of the great cities of the Bronze Age. The Canaanite sea port city flourished as a trade centre in the 14th century BC but sometime around the 1.190s the city declined and then came to an end. On excavation of the site, several deposits of clay cuneiform tablets in many languages were found. The local alphabetic script that records the native Semiticlanguage called the “Ugaritic” was one of the first proper alphabets.
The Royal palace was the residence of the rulers of Ugarit and a centre of international diplomacy. The palace was built in four major stages between the 15th and 13th century BC. It covered an area of 6.500 square metres and it was surrounded by a fortified wall (dating to the 15th century BC).
The royal architects created a light, airy interior with a series of courtyards, pools and internal gardens. Today only the ground floor remains but there is evidence of several stairways leading upwards, an indication the palace had at least one further floor. The ground floor was the centre of the palace’s business. Here, court officials received visitors and conducted the local and international bureaucratic business. There was a throne room and a very imposing area that was the centre of the palace’s political life: the bureaucratic courtyard. It was here that scribes produced much of Ugarit’s diplomatic correspondence and commercial and political documentation. Archaeologists identified a room used as the palace’s archive and a necropolis underneath the ground floor of the palace, under two rooms in the northern sector. A large interior palace garden was also identified. The area would have been exclusively for the use of the royal family and their intimate guests.
Ugarit, Ras Shamra, Latakia, Syria
Post link

