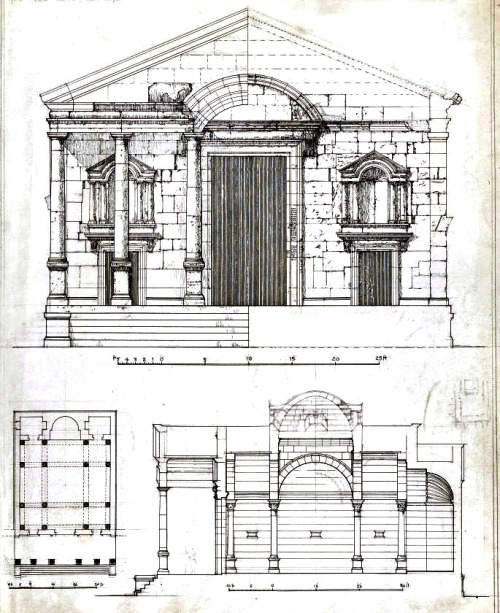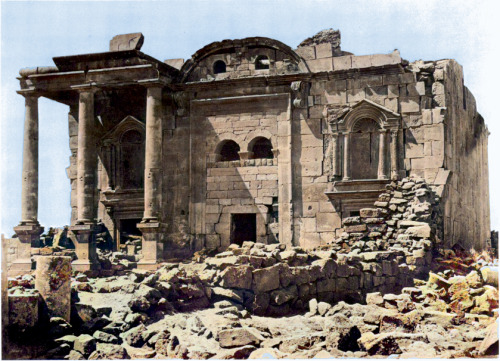#lucius aurelius verus
“The Praetorium”
Phaena (Al-Masmiyah), Trachon, Syria
160–169 CE
24.8 x 16.4 m
Along with the Roman temple dedicated to Tyche in nearby al-Sanamayn, the Praetorium of al-Masmiyah is the only Roman temple in the Levant that contains niches for statues in the cella. This unique feature in Roman architecture was likely inspired by pre-Roman architecture, particularly the temple of Baal-Shamin in the Syrian Desert town of Palmyra or in various Arabian cities.
The Praetorium was situated atop a podium in a temenos surrounded by colonnades and was constructed by the commander of the Third Gallic Legion between 160–169 CE during the reign of the Roman emperors Aurelius Antoninus and Lucius Aurelius Verus. It was relatively small, measuring 24.8 x 16.4 meters. It has a rectangular ground plan with a semi-circular apse that projects onto one side of the building opposite of the doorway. Both sides of the doorway contained niches reserved for statues. The interior space consisted of a single room, which was the naos, and measured 15.09 x 13.78 meters.
The Praetorium was formerly topped by a square domed roof, likely a cloister vault, which had since collapsed. The roof is supported by four free-standing columns fixed at the inner angles of cross-vaulted arches, which together form a Greek cross. On the opposite end of each columns stood a half-column, making for a total of four main columns, eight half-columns, and four quarter columns (situated at each corner) inside the naos. The arches sit on lintels that span the space between the outer wall and the columns supporting the roof. There were six niches against the walls that were reserved for the placement of statues and in the center of them was the main space, the adyton, used to hold the main statue of the pagan cult. The adyton was topped by a conch-shaped half-dome. The building had two windows, a rare feature in Classical pagan temples, and a total of three entryways. Of the entry ways, there was a principal central doorway that was higher and broader than the two side-doors.
that was constructed by the commander of the Third Gallic Legion between 160–169 CE during the reign of the Roman emperors Aurelius Antoninus and Lucius Aurelius Verus.
Sources:1
Post link




