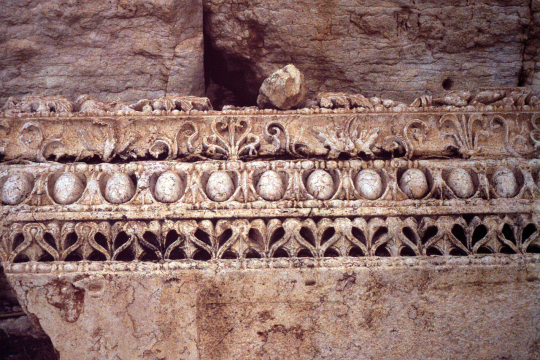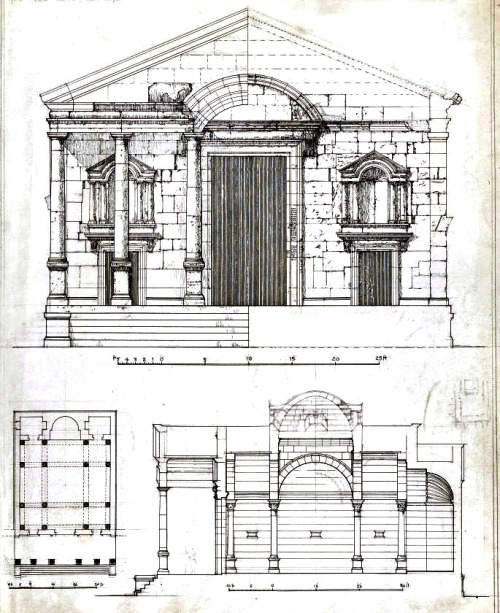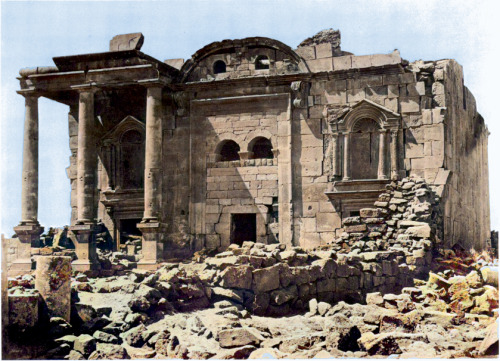#adyton
“The Praetorium”
Phaena (Al-Masmiyah), Trachon, Syria
160–169 CE
24.8 x 16.4 m
Along with the Roman temple dedicated to Tyche in nearby al-Sanamayn, the Praetorium of al-Masmiyah is the only Roman temple in the Levant that contains niches for statues in the cella. This unique feature in Roman architecture was likely inspired by pre-Roman architecture, particularly the temple of Baal-Shamin in the Syrian Desert town of Palmyra or in various Arabian cities.
The Praetorium was situated atop a podium in a temenos surrounded by colonnades and was constructed by the commander of the Third Gallic Legion between 160–169 CE during the reign of the Roman emperors Aurelius Antoninus and Lucius Aurelius Verus. It was relatively small, measuring 24.8 x 16.4 meters. It has a rectangular ground plan with a semi-circular apse that projects onto one side of the building opposite of the doorway. Both sides of the doorway contained niches reserved for statues. The interior space consisted of a single room, which was the naos, and measured 15.09 x 13.78 meters.
The Praetorium was formerly topped by a square domed roof, likely a cloister vault, which had since collapsed. The roof is supported by four free-standing columns fixed at the inner angles of cross-vaulted arches, which together form a Greek cross. On the opposite end of each columns stood a half-column, making for a total of four main columns, eight half-columns, and four quarter columns (situated at each corner) inside the naos. The arches sit on lintels that span the space between the outer wall and the columns supporting the roof. There were six niches against the walls that were reserved for the placement of statues and in the center of them was the main space, the adyton, used to hold the main statue of the pagan cult. The adyton was topped by a conch-shaped half-dome. The building had two windows, a rare feature in Classical pagan temples, and a total of three entryways. Of the entry ways, there was a principal central doorway that was higher and broader than the two side-doors.
that was constructed by the commander of the Third Gallic Legion between 160–169 CE during the reign of the Roman emperors Aurelius Antoninus and Lucius Aurelius Verus.
Sources:1
Post link
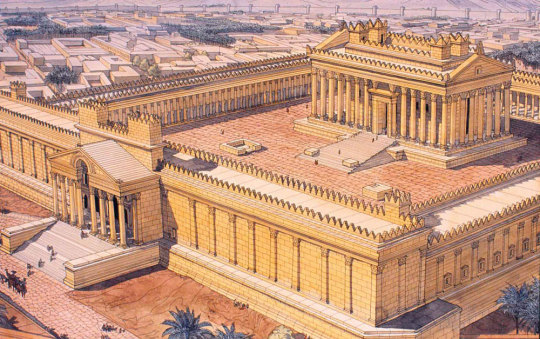
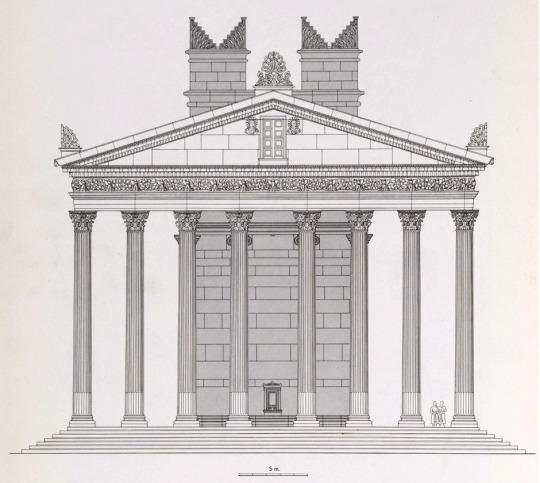
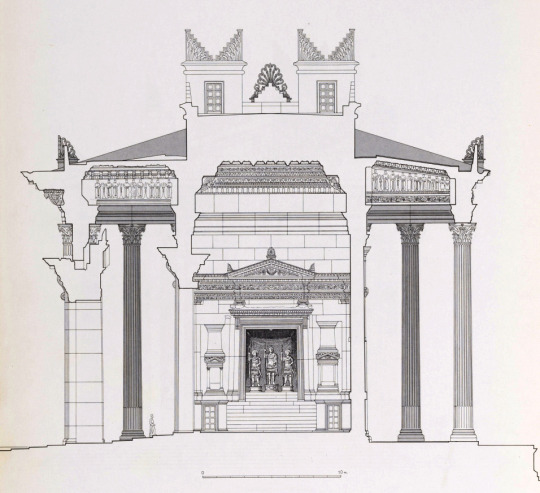
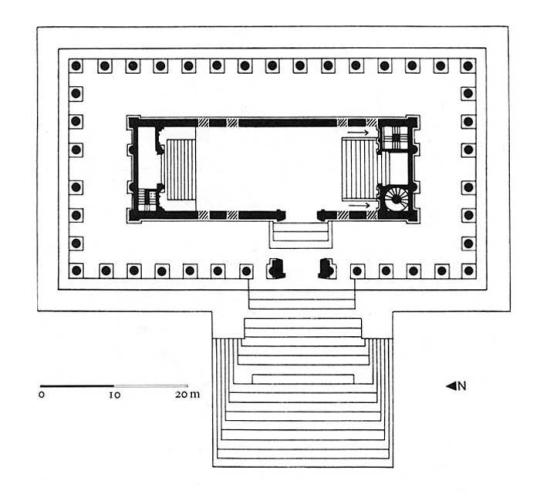
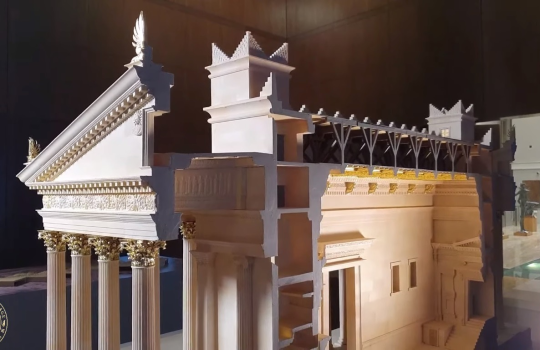
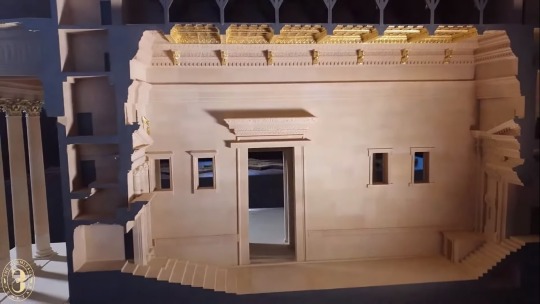

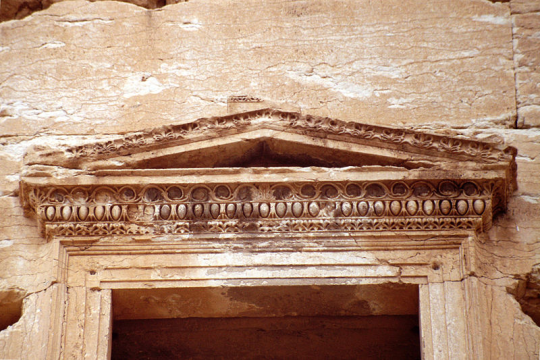

Temple of Bel (3D)
Palmyra (Tadmor), Syria
32 CE
Part I (exterior) || Part II(interior) || Part III (surrounding precinct)
The Temple of Bel (Baal) was a temple located in Palmyra and consecrated to the Mesopotamian god Bel, worshipped at Palmyra in a triad with the lunar god Aglibol and the sun god Yarhibol, who together formed the center of religious life in Palmyra.
A discussion of its architectural features demonstrates both the plurality of artistic and architectural styles in the ancient Mediterranean and the numerous cultures that frequently overlapped and inter-mixed there. Although an inscription attests to the temple’s dedication in 32 CE, its completion was gradual with major architectural elements added over the course of the first and second centuries.
The cella is designed according to the Near Eastern tradition of the bent-axis approach and incorporates two separate shrines (thalamoi). A ramp and central stair, with an off-center doorway, grants access to the cella. The columnar arrangement is pseduoperipteral (free-standing columns at the porch with engaged columns on the sides and back) and includes an arrangement of 8 x 15 (height = 15.81 meters) fluted, Corinthian columns. The cella also has exterior Ionic half-columns at each of its ends. Merlons (crenellations) crowded the roof and the ceilings were coffered. From masons’ marks and graffiti found on the site, it seems that there were craftspeople of various background, including Greeks and Romans alongside the Palmyrenes.
Both the North and the South chambers had monolithic ceilings. The Northern chamber’s ceiling highlighted seven planets surrounded by twelve zodiac carvings as well as a camel procession, a veiled women, and what is believed to be Makkabel, the god of fertility.
Palmyra’s remarkable 2,000-year-old Temple of Bel was demolished in an atrocious crime against mankind and history in August 2015 by the Islamic militant group ISIS. (post-destruction 3D)
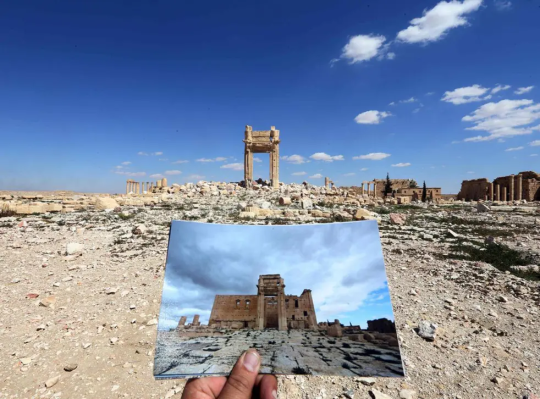
North adyton (3D)
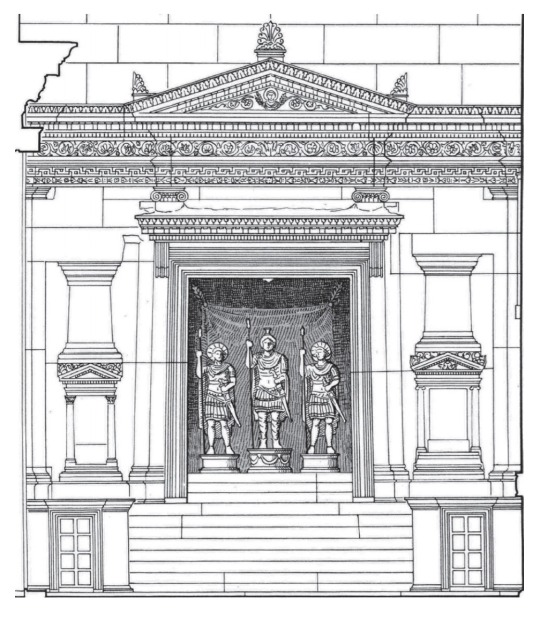
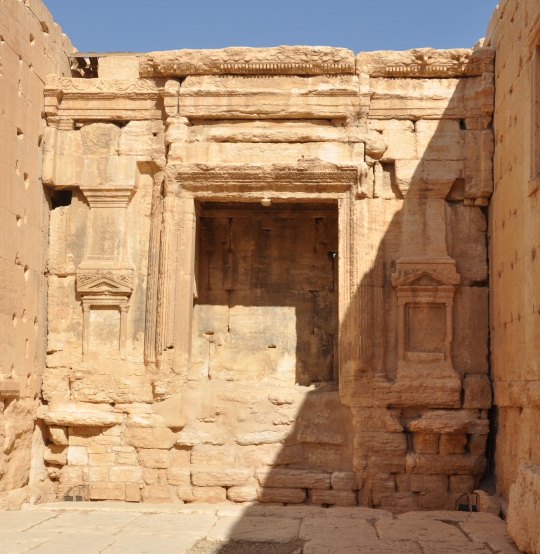
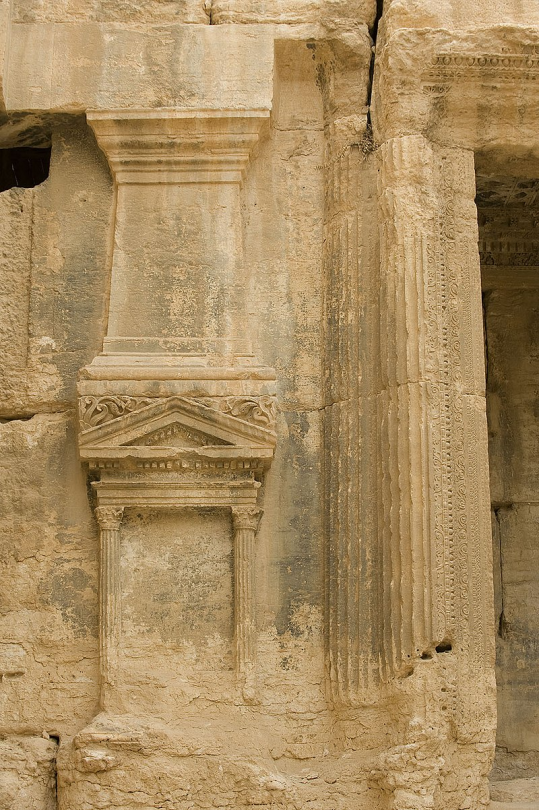
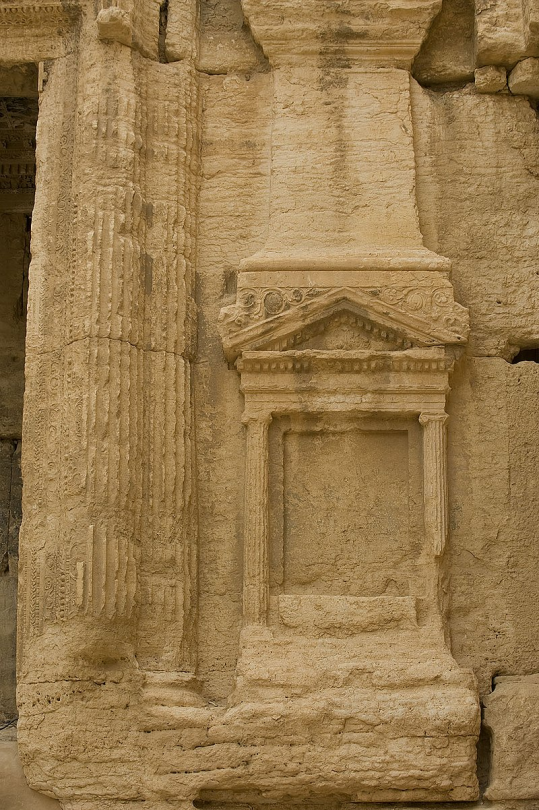

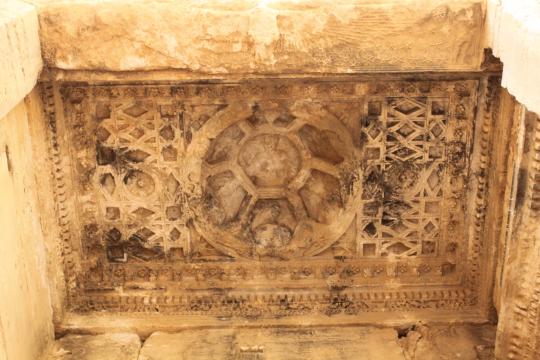
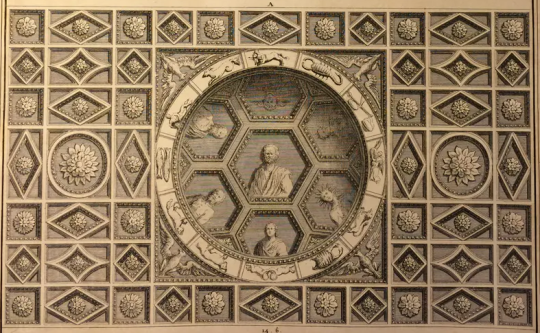

South Adyton (3D)
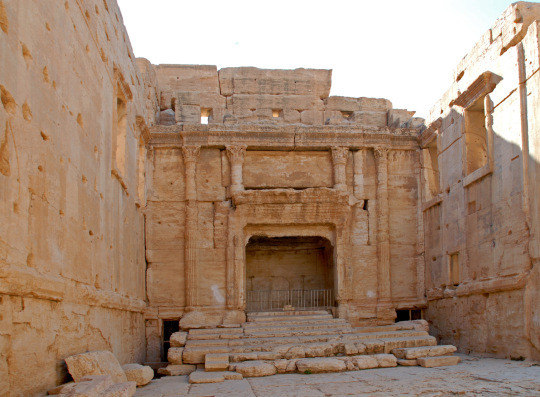

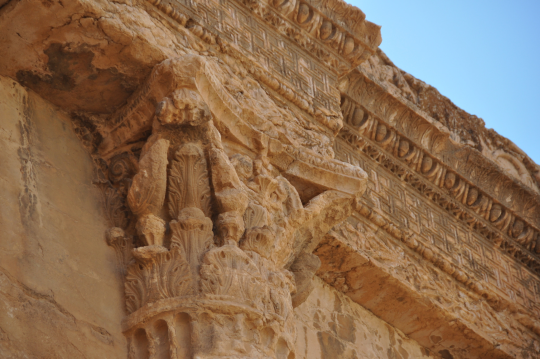
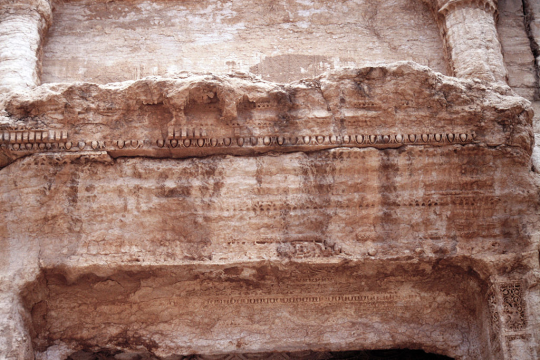

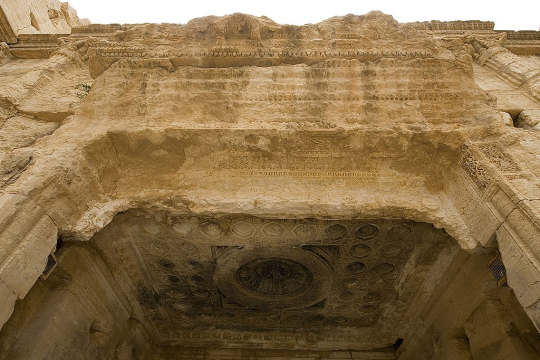
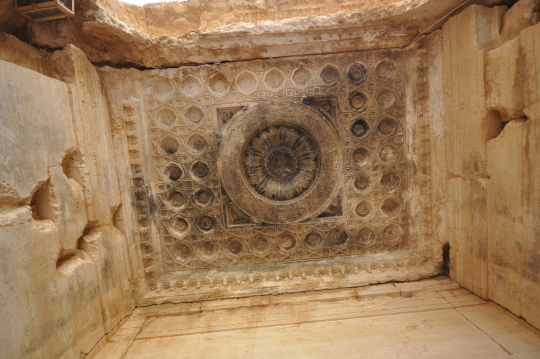

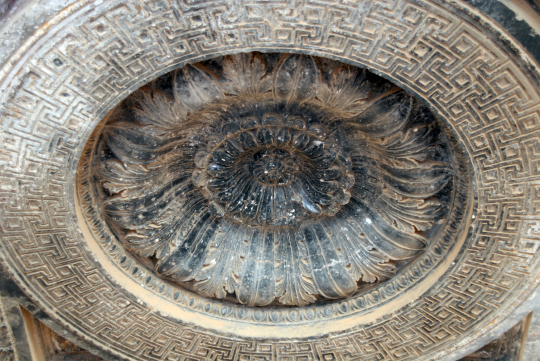
Art

