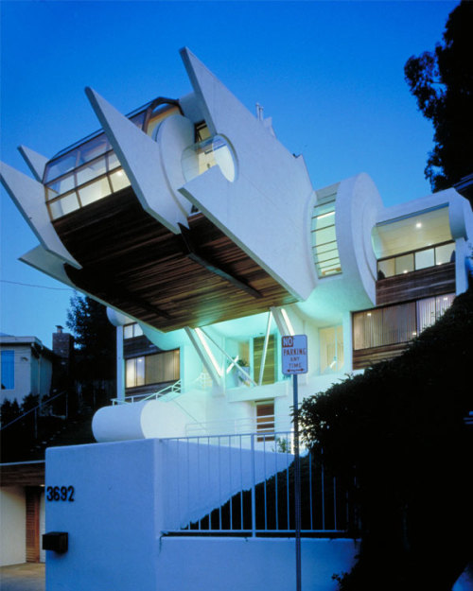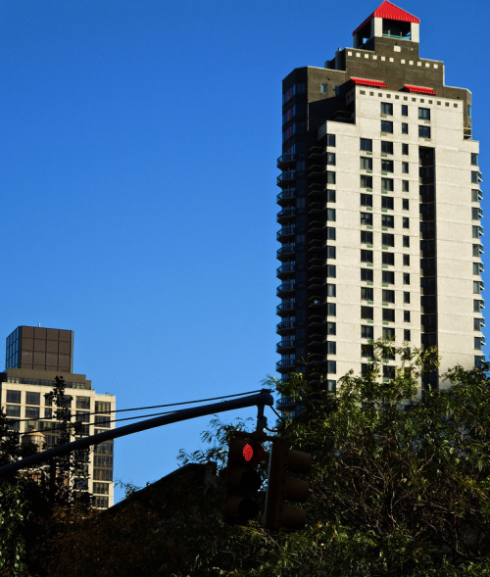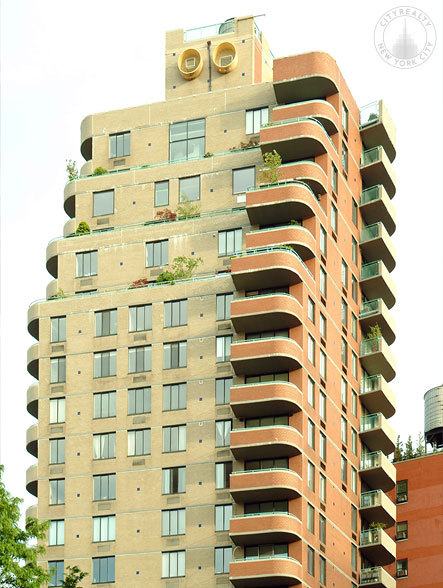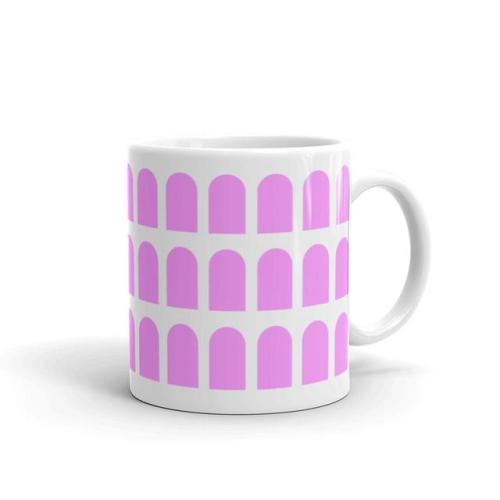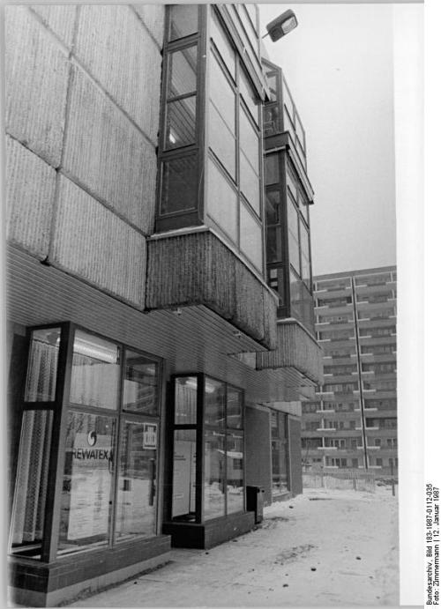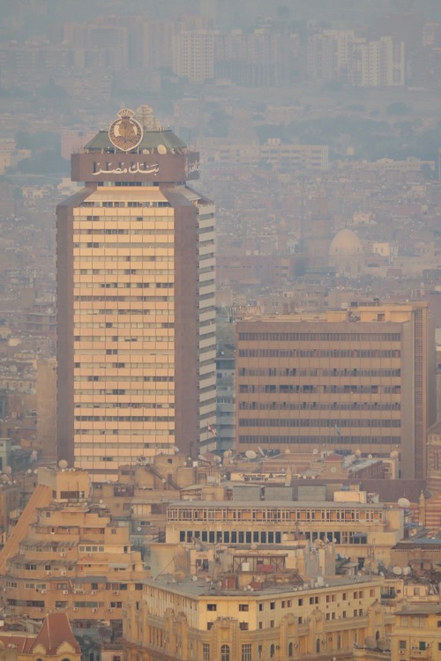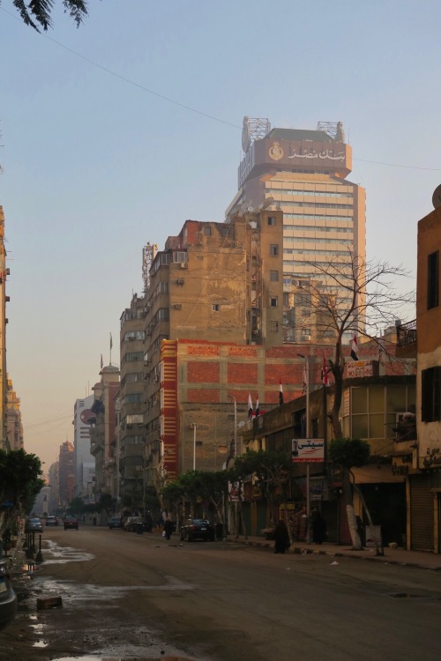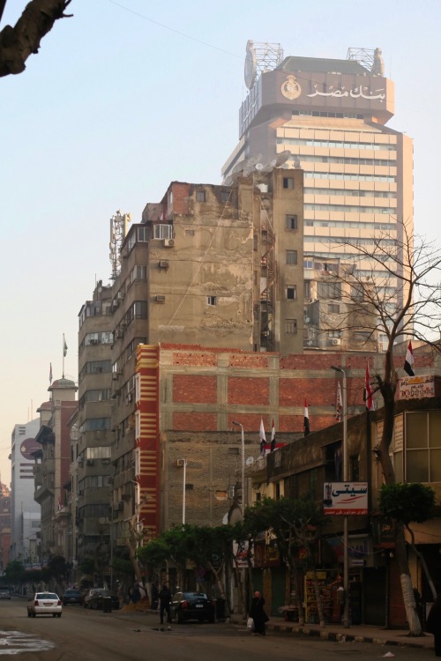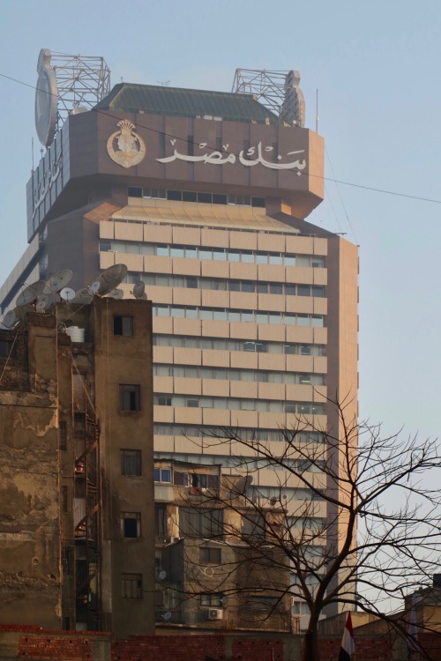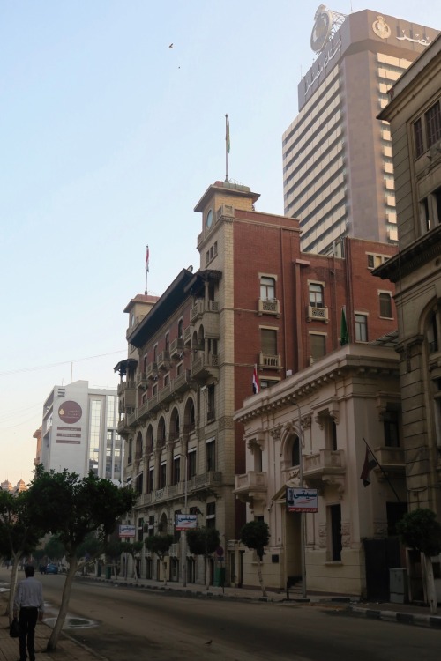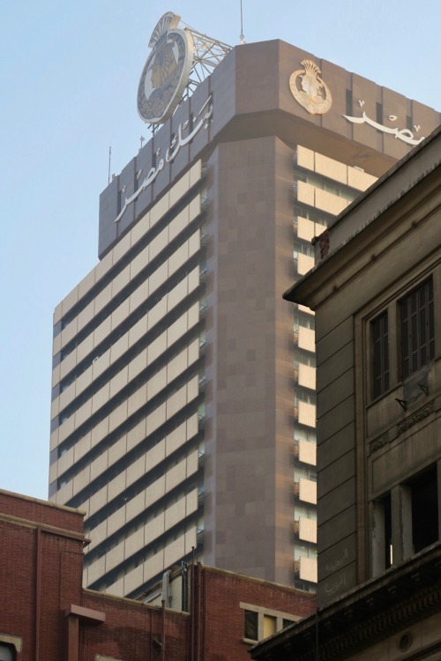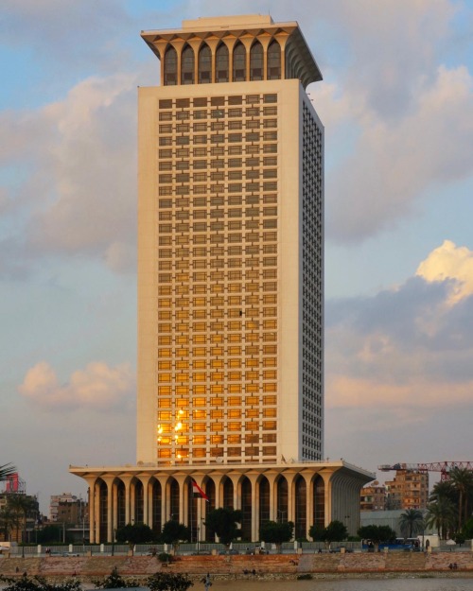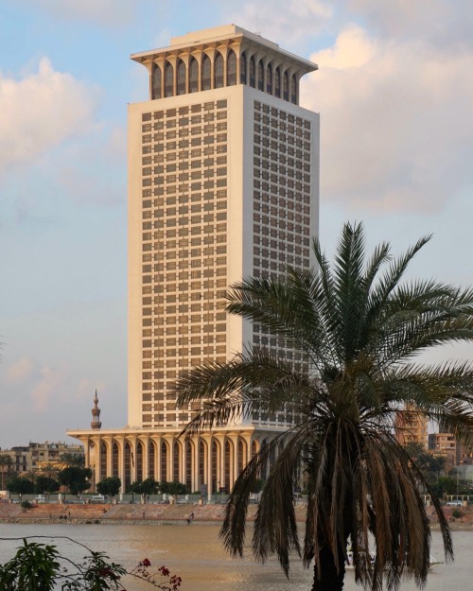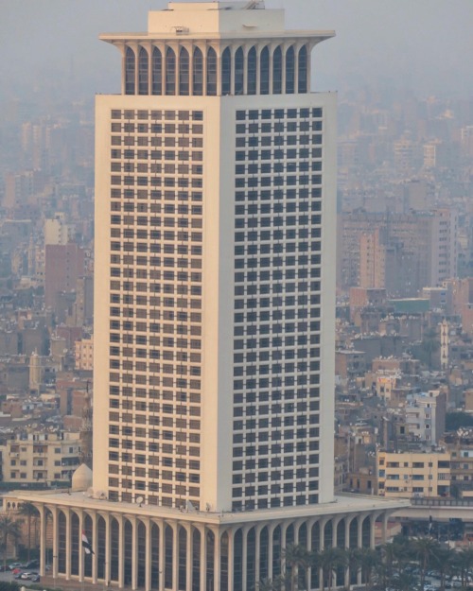#postmodern architecture
Memphis Uptown and Memphis Downtown, Condominium towers inspired by the Memphis Design group, Uptown (the first image) designed by The Gruzen Partnership and Abraham Rothenberg Associates architects, and Downtown (the second image) by Rothzeid Kaiserman Thomson and Bee and built in 1987.
Marketing images from the sales brochure packet in the Cooper-Hewitt’s permanent collection from 1985. Scans and information courtesy of Dennis Zanone.
Post link

My latest illustration for Postmodern Icons is Terry Farrell’s gotham-pharaonic Embankment Place above Charing Cross Station from 1990, available as a range of colourful prints & products https://adamnathanielfurman.com/collections/pomo_icons/embankment-place




Products celebrating the magnificent Isle of Dogs Pumping Station in London by John Outram from 1988
https://adamnathanielfurman.com/collections/pomo_icons/the-isle-of-dogs


Get ur Ionic column hat here: https://adamnathanielfurman.com/collections/all/products/ionic-column-hat


Here’s our illustration of the iconic Blue House by FAT (fashion Architecture Taste) in Hackney from 2004, available on a range of products at this link:
https://adamnathanielfurman.com/collections/pomo_icons/blue-house




Check out our new expanded range of products celebrating the iconic Mc Grath Rd housing by the brilliant Peter Barber, progenitor of the return to London of contextual pomo
https://adamnathanielfurman.com/collections/pomo_icons/mc-grath-road










Check out this collection of Postmodern Architectural Icons Merchandise, all your favourite Pomo monuments beautifully illustrated in bold colours…
Check out this range of arched mugs… £10 each and available in pink, red, blue or black:
Pink
https://adam-nathaniel-furman.myshopify.com/collections/frontpage/products/pink-arches-mug
Black
https://adam-nathaniel-furman.myshopify.com/collections/frontpage/products/black-arches-mug
Blue
https://adam-nathaniel-furman.myshopify.com/collections/frontpage/products/blue-arches-mug
Red
https://adam-nathaniel-furman.myshopify.com/collections/frontpage/products/red-arches-mug
Post link

RICARDO BOFILL, 77 West Wacker Drive, Chicago, Illinois, USA, 1990-92
A second photo of the pharaonic Bank Misr Tower, one of only a few tall commercial office buildings in central Cairo—a city which, for much of the 20th century, was dominated by foreign firms and colonial influence. In 1984, the first Egyptian-owned banking institution erected a modern expansion adjacent to its original 1927 6-story headquarters as a proud symbol of the economic liberalization of the post-Camp David Sadat era.
The building is formulated in a tripartite, neoclassical arrangement of base, column and capital, rising from a commanding street-level podium, housing a banking hall, clad in red Egyptian granite cut from quarries owned by the bank, which continues up the corners of the tower above, seeming to hold the office levels in a lithic frame, which then angles inward at the shoulder, folding behind a dashing cantilevered visor of the same red stone.
While influenced by the postmodernism of the period, when concrete and glass was giving way to stone cladding, the statuesque arrangement of the building seems to reference archaeological figuration: the podium appears to guard the tower like a sphinx, its muscular pilasters almost suggesting a pair of outstretched paws, and the building’s angular crown slightly reminiscent of a Pharaoh’s «nemes» headcloth with its lateral lappets.
It may be somewhat surprising to learn that this stylistic effort is the work of Ove Arup, more renown for engineering experimentation than historicist expressionism.
Special thanks to @cairobserver for the information in his awesome Cairo architecture guidebook.
Ove Arup, 1976-84. Photo March 2020 Bauzeitgeist.
Post link
The fabulously pharaonic Bank Misr Tower, one of only a few tall commercial office buildings in central Cairo—a city which, for much of the 20th century, was dominated by foreign firms and colonial influence. In 1984, the first Egyptian-owned banking institution erected a modern expansion adjacent to its original 1927 6-story headquarters as a proud symbol of the economic liberalization of the post-Camp David Sadat era.
The building is formulated in a tripartite, neoclassical arrangement of base, column and capital, rising from a commanding street-level podium, housing a banking hall, clad in red Egyptian granite cut from quarries owned by the bank, which then continues up the corners of the tower above, seeming to hold the office levels in a lithic frame, which angles inward at the shoulder, folding behind a dashing cantilevered visor of the same red stone.
While broadly influenced by the postmodernism of the period, when concrete and glass was giving way to stone cladding, the statuesque arrangement of the building seems to reference archaeological figuration: the podium appears to guard the tower like a sphinx, its muscular pilasters almost suggesting a pair of outstretched paws, while the building’s angular crown is slightly reminiscent of a Pharaoh’s «nemes» headcloth with its lateral lappets.
It may be somewhat surprising to learn that this stylistic effort is the work of Ove Arup, more renown for engineering experimentation than historicism expressionism.
Special thanks to @cairobserver for the information in his excellent Cairo Architecture guidebook.
Ove Arup, 1976-84. Photos March 2020 Bauzeitgeist.
Post link
Along central Cairo’s Nile Corniche stands the crisp grandeur of another enormous state institution: the Egyptian Ministry of Foreign Affairs. This palatial skyscraper embraces the tripartite assembly of New Formalism: the building rises on a broad plinth, with the ground-floor glazed lobby recessed behind a double-colonnade porch of creased pilotis which flute into papyrus-blossom capitals—a modernist motif that became quite widespread in late-modern Egyptian architecture for a prolonged period. Above this girthy tower, gridded with deep-tinted thermal windows, is crowned by a tall, tinted-glass-box capital bordered by a set of papyrus columns which form pointed-arch window façades and hold up an overhanging flat roof to shade the top-level reception space and echo the building’s base.
This rather handsome, cream-toned neoclassical composition suggests that one of the legends of the New-Formalist era—Edward Durrell Stone, Welton Becket, or especially Minoru Yamasaki—received an exotic dream commission on the banks of the Nile. Not only was this tower not conceived by an internationally-renown star—the tower was engineered and built by a consortium of large Egyptian firms—it was completed not in Sadat-era 1970s but in 1994, long after the style’s popularity and profusion. Yet it demonstrates, however anachronistically, the style’s enduring ability to elegantly project institutional power.
The Ministry of Foreign Affairs of the Arab Republic of Egypt. Arab Contractors with ACE Consulting Engineers, completed 1994. Photos March 2020 Bauzeitgeist.
Post link

