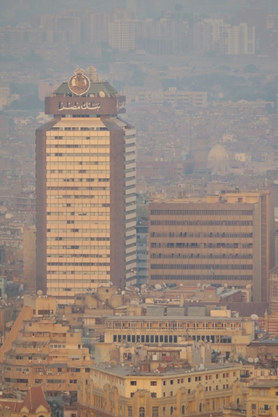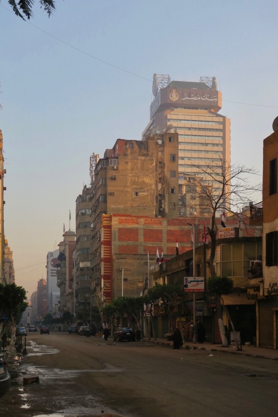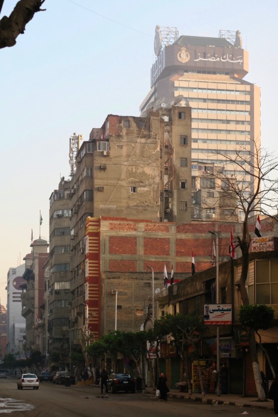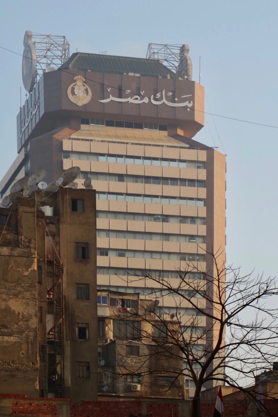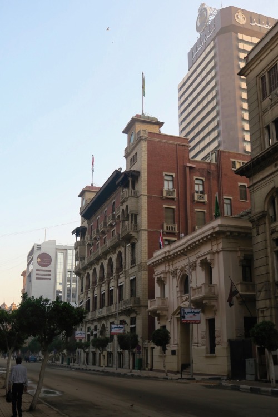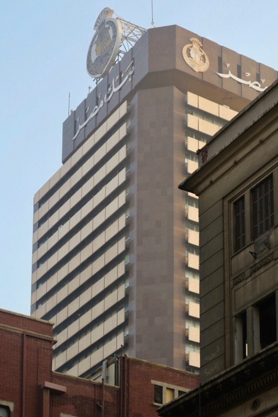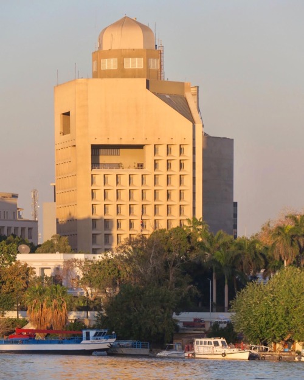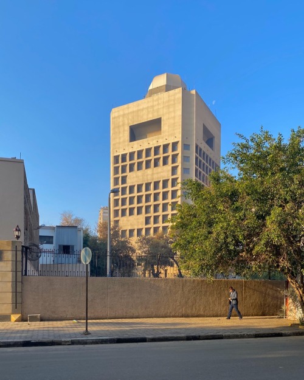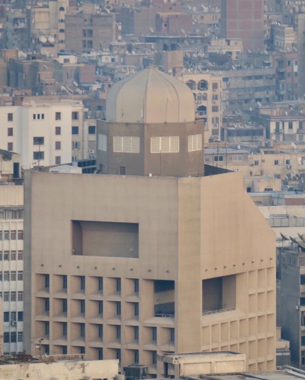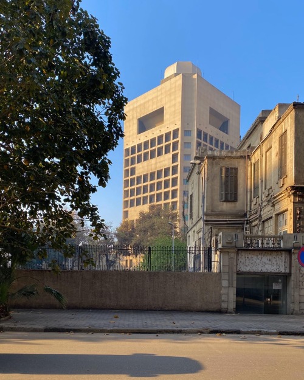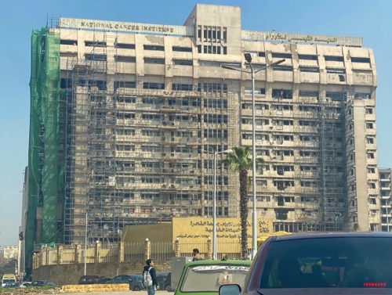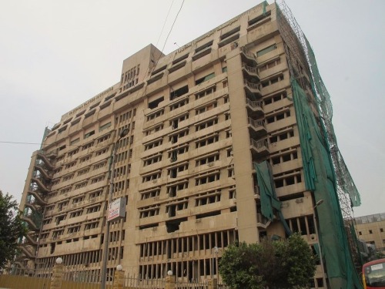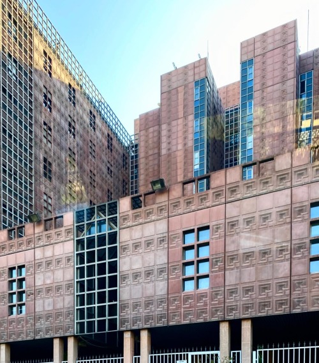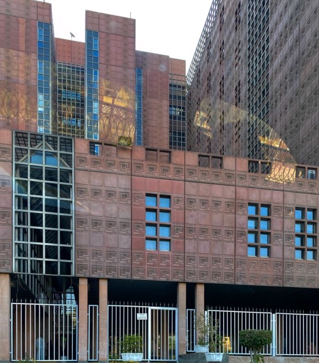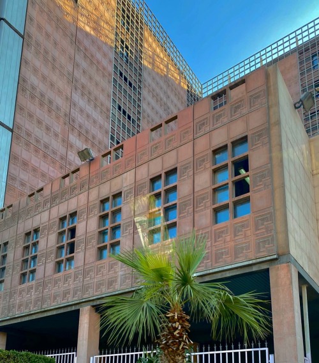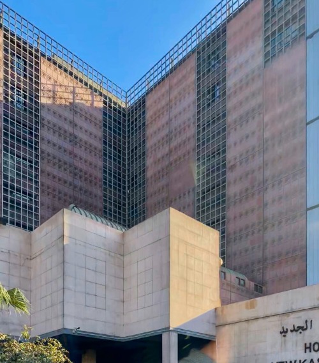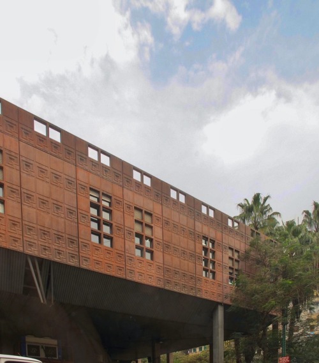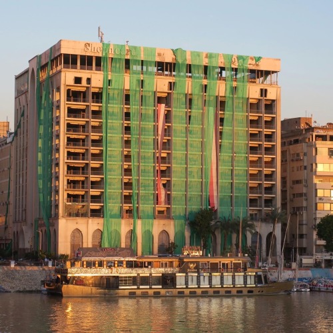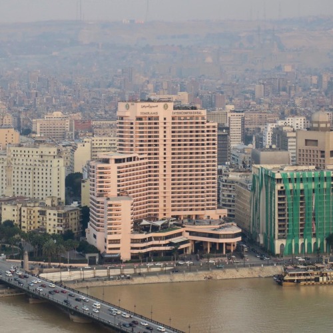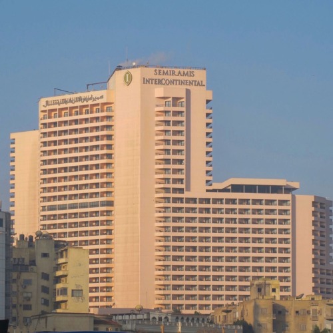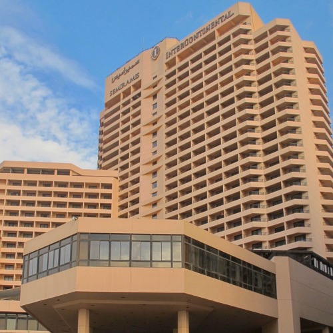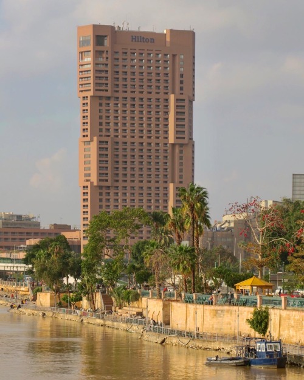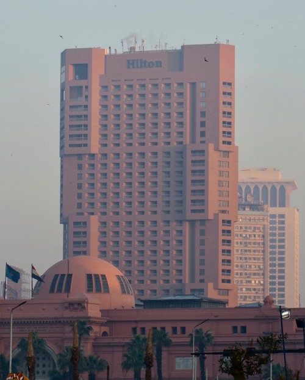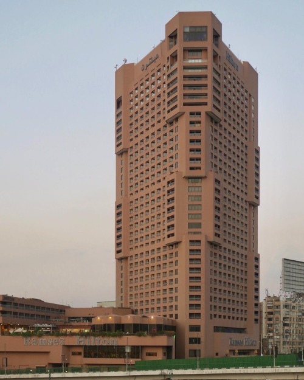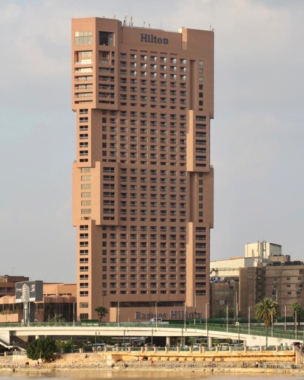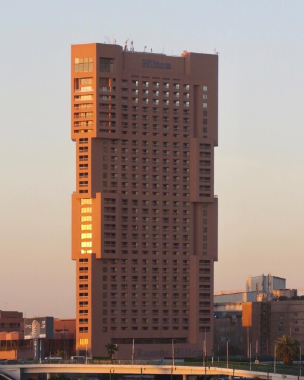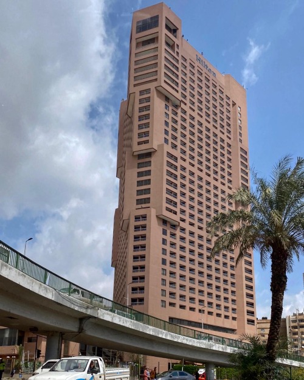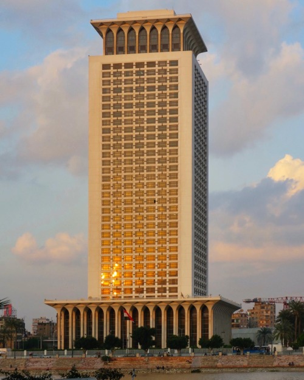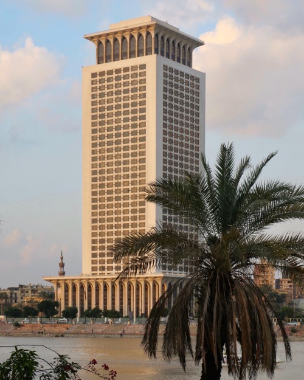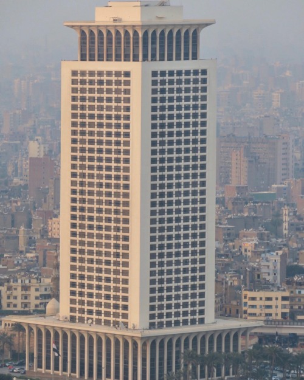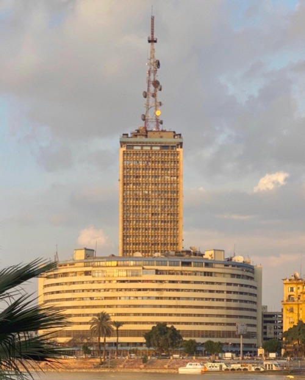#cairo architecture
A second photo of the pharaonic Bank Misr Tower, one of only a few tall commercial office buildings in central Cairo—a city which, for much of the 20th century, was dominated by foreign firms and colonial influence. In 1984, the first Egyptian-owned banking institution erected a modern expansion adjacent to its original 1927 6-story headquarters as a proud symbol of the economic liberalization of the post-Camp David Sadat era.
The building is formulated in a tripartite, neoclassical arrangement of base, column and capital, rising from a commanding street-level podium, housing a banking hall, clad in red Egyptian granite cut from quarries owned by the bank, which continues up the corners of the tower above, seeming to hold the office levels in a lithic frame, which then angles inward at the shoulder, folding behind a dashing cantilevered visor of the same red stone.
While influenced by the postmodernism of the period, when concrete and glass was giving way to stone cladding, the statuesque arrangement of the building seems to reference archaeological figuration: the podium appears to guard the tower like a sphinx, its muscular pilasters almost suggesting a pair of outstretched paws, and the building’s angular crown slightly reminiscent of a Pharaoh’s «nemes» headcloth with its lateral lappets.
It may be somewhat surprising to learn that this stylistic effort is the work of Ove Arup, more renown for engineering experimentation than historicist expressionism.
Special thanks to @cairobserver for the information in his awesome Cairo architecture guidebook.
Ove Arup, 1976-84. Photo March 2020 Bauzeitgeist.
Post link
The fabulously pharaonic Bank Misr Tower, one of only a few tall commercial office buildings in central Cairo—a city which, for much of the 20th century, was dominated by foreign firms and colonial influence. In 1984, the first Egyptian-owned banking institution erected a modern expansion adjacent to its original 1927 6-story headquarters as a proud symbol of the economic liberalization of the post-Camp David Sadat era.
The building is formulated in a tripartite, neoclassical arrangement of base, column and capital, rising from a commanding street-level podium, housing a banking hall, clad in red Egyptian granite cut from quarries owned by the bank, which then continues up the corners of the tower above, seeming to hold the office levels in a lithic frame, which angles inward at the shoulder, folding behind a dashing cantilevered visor of the same red stone.
While broadly influenced by the postmodernism of the period, when concrete and glass was giving way to stone cladding, the statuesque arrangement of the building seems to reference archaeological figuration: the podium appears to guard the tower like a sphinx, its muscular pilasters almost suggesting a pair of outstretched paws, while the building’s angular crown is slightly reminiscent of a Pharaoh’s «nemes» headcloth with its lateral lappets.
It may be somewhat surprising to learn that this stylistic effort is the work of Ove Arup, more renown for engineering experimentation than historicism expressionism.
Special thanks to @cairobserver for the information in his excellent Cairo Architecture guidebook.
Ove Arup, 1976-84. Photos March 2020 Bauzeitgeist.
Post link
The U.S. Embassy in the Garden City diplomatic quarter of central Cairo. Standing out of the leafy, low-rise 19th-century enclave as a striking rather late example of the corporate brutalist style—although it is apparent that its fortress-like muscularity is as much a response to the U.S. State Department’s engineering requirements for blast resistance and radio wave impenetrability than any initial drive to explore concrete expressionism. The architect, Andre Houston of Washington D.C. firm Metcalf & Associates, authored only a handful of other public buildings, and this 1989 American Embassy addition proved to be the most high-profile commission of his career—he died in March, just a week before I visited this building.
Despite his and his firm’s lack of previous practice in brutalism, the design takes what was surely even back then a challenging technical brief and accomplished something both bold and heroic in the best precedents of its tradition. Especially germane would arguably be I.M. Pei’s 1973 Herbert F. Johnson Museum of Art at Cornell, with its powerful elevation of massive, recessed-grid windows, which have here been shaded, and also likely the sheltered voids of SOM’s astonishing National Commercial Bank at Jeddah, which had just been completed when this embassy was in its design stages.
While SOM’s tower at Jeddah concerned itself with climate mitigation, and only obliquely incorporated Islamic motifs into its design by way of its triangular plan and trigonometric patterning, At first glance it appears that Houston (who had earlier worked in Teheran) engaged in a clumsy and overt Orientalism here, capping his handsome tower with a silly onion-dome belvedere, in the worst habits of lazy, ethnic pastiche. However, upon closer research it appears that the octagonal mechanical penthouse was originally installed without the tented polyurethane tarp—which was presumably added later to shield sensitive surveillance and communications equipment. Thus the degree to which this commendable brutalist block has been reduced to a clumsy faux-minaret was not the original intent, but a careless afterthought.
Post link
The National Cancer Institute on Kasr Al Eyni Street south of the hospital. Built in 1969, the main portion of the building has been vacant for several years—in 2015, a move to a major new 9-million square foot campus in the distant new enclave of Sheikh Zayed City, 17 miles west of the city center on the desert edge of urban Cairo was announced, to be designed by SOM.
Last August, a car bombed exploded at the base of this building, killing at least twenty. The exurban campus has yet to be constructed, the NCI operates from a 2-level building in the shadow of this broad, empty tower.
Photos November 2016 and March 2020 Bauzeitgeist.
Post link
Qasr El-Eny Hospital in the Garden City diplomatic quarter of central Cairo—an historic medical facility that was completely rebuilt between 1986-94, apparently with French assistance. The resulting complex is surfaced in pink-tinted quartz-cement tiling in what certainly appears to be an obvious homage to the textile blocks of Frank Lloyd Wright; the palatial form is a striking lookalike to the Wright’s demolished Imperial Hotel in Tokyo.
Photos November 2016 and March 2020 Bauzeitgeist.
Post link
The Shepheard’s Hotel, next door to the Semiramis Intercontinental on the Nile Corniche just south of Tahrir Square. Like the Semiramis, it was an historic 19th century palace hotel—Englishman Samuel Shepheard first opened lodgings on a nearby site in 1841. The famous landmark was destroyed in the anti-British fires of 1952 and replaced with by this larger modern riverfront block in 1957, which has been closed and stripped down under a very slow renovation that has been on-going since at least 2014.
Photo March 2020 Bauzeitgeist.
Post link
One of the other megahotels that have bricked up the Nile Corniche in the center of Cairo in the mass tourism era: the Intercontinental Semiramis, which replaced one of Cairo’s historic palace hotels on the same site. Built 1988, and also painted pink to apparently match the Egyptian Museum across Tahrir Square, and otherwise lighten the mood.
Photos November 2016 and March 2020 Bauzeitgeist
Post link
To the south of the Maspero and the Foreign Ministry stands a third skyscraper of roughly-equal height, not a government bureaucracy but a mega-hotel: the Ramses Hilton, a 770-room monument to the arrival of mass tourism in Egypt—the first of what is today more than a dozen massive hotel towers that line either side of the Nile and form many of the most recognizable landmarks of the skyline.
Somewhat akin of Riska Sekerinski’s 1963 Karaburma building in Belgrade which frequently makes the rounds on Instagram as the “Toblerone Tower” —Ramses Hilton, more than twice as lrage, is itself triangular, rather than hexagonal in plan, and lacks the pointed edges, which have been lopped off in an arrangement of trapezoidal appendages holding stacks of balcony suites.
The resulting effect is quite monolithic and severe, akin to those spiritless, overbearing works of late Brutalism when the movement had become completely unmoored from its philosophical strivings and veered into mostly-unsuccessful experimentations in brick and slab stone. The Hilton is especially reminiscent of Davis, Brody & Associates’ 1975 Harlem River Towers in the Bronx, whose immense, flat-brick exterior is broken up into jutting protrusions. This affinity is further enforced by the Hilton’s clay-like dull pink hue, a curious tone which fails to soften the building, except that the paint is meant to match the block-sized Egyptian Museum across the 6th of October overpass, which the massive hotel towers over and manages to make miniscule.
Ramses Hilton, Warner, Burns, Toan & Lunde with Ali Nour al-Din Nassar, architects, 1976-79. Photos March 2020 Bauzeitgeist.
Post link
Along central Cairo’s Nile Corniche stands the crisp grandeur of another enormous state institution: the Egyptian Ministry of Foreign Affairs. This palatial skyscraper embraces the tripartite assembly of New Formalism: the building rises on a broad plinth, with the ground-floor glazed lobby recessed behind a double-colonnade porch of creased pilotis which flute into papyrus-blossom capitals—a modernist motif that became quite widespread in late-modern Egyptian architecture for a prolonged period. Above this girthy tower, gridded with deep-tinted thermal windows, is crowned by a tall, tinted-glass-box capital bordered by a set of papyrus columns which form pointed-arch window façades and hold up an overhanging flat roof to shade the top-level reception space and echo the building’s base.
This rather handsome, cream-toned neoclassical composition suggests that one of the legends of the New-Formalist era—Edward Durrell Stone, Welton Becket, or especially Minoru Yamasaki—received an exotic dream commission on the banks of the Nile. Not only was this tower not conceived by an internationally-renown star—the tower was engineered and built by a consortium of large Egyptian firms—it was completed not in Sadat-era 1970s but in 1994, long after the style’s popularity and profusion. Yet it demonstrates, however anachronistically, the style’s enduring ability to elegantly project institutional power.
The Ministry of Foreign Affairs of the Arab Republic of Egypt. Arab Contractors with ACE Consulting Engineers, completed 1994. Photos March 2020 Bauzeitgeist.
Post link
The all-encompassing Egyptian state is architecturally symbolized by huge buildings all across the vastness of Cairo. Many of these date from the earliest years of the post-monarchical, post-colonial Republic—the optimistic era of Gamal Nasser’s socialism, which promised to propel Egypt into the modern era of the mid-20th century, and carry the rest of the Arab world with it.
Here is one of those primary symbols, both of yesterday’s optimism and today’s tyranny: the State Radio and Television Headquarters, built in 1959-60 to the highest standards of international production and broadcasting. Informally known as the Maspero (the name of a nearby street that honored a French archaeologist), it rose as a skyscraping symbol of Arab modernity and unity—Cairo had long been the media, publishing, literary and theatrical capital of the Arab world, and the Maspero, its proud tower’s reflection glistening in the waters of the Nile, promised to refresh this status in a new technological age.
What was decades ago a symbol of the Arab world’s embrace of progress has over time come to embody the intentional abandonment of those hopes. What had momentarily been a socialist pan-Arab miracle is today a shabby and suffocating state bureaucracy, functioning only to disseminate propaganda. In its immense dimensions, especially of its horseshoe-shaped lower portion as much as its encrusted tower block, it physically manifests the bland, decrepit brutality conjured by the term Kafkaesque.
Photos March 2020 Bauzeitgeist.
Post link

