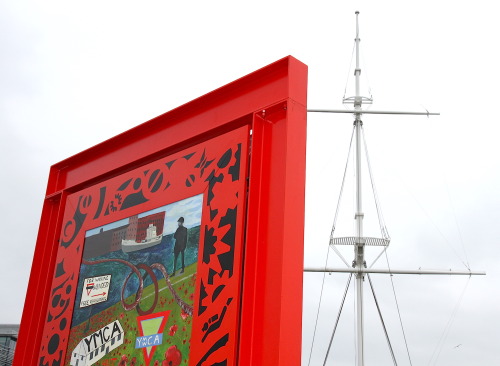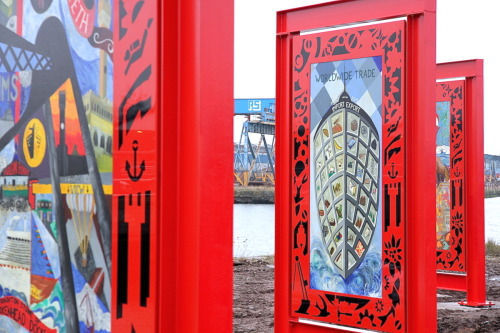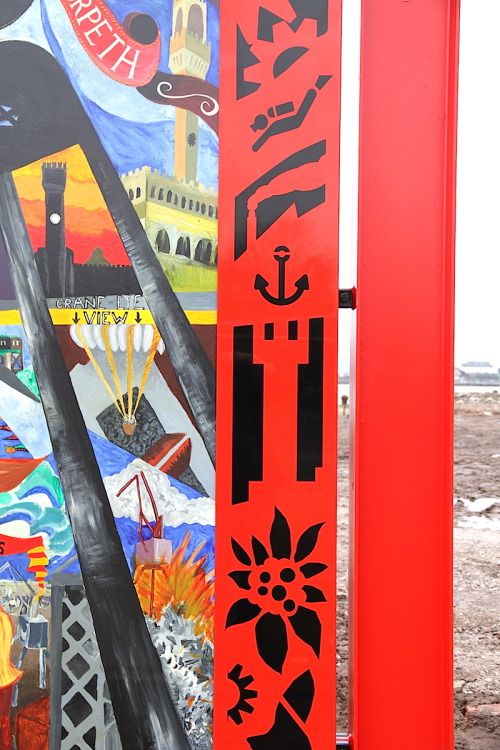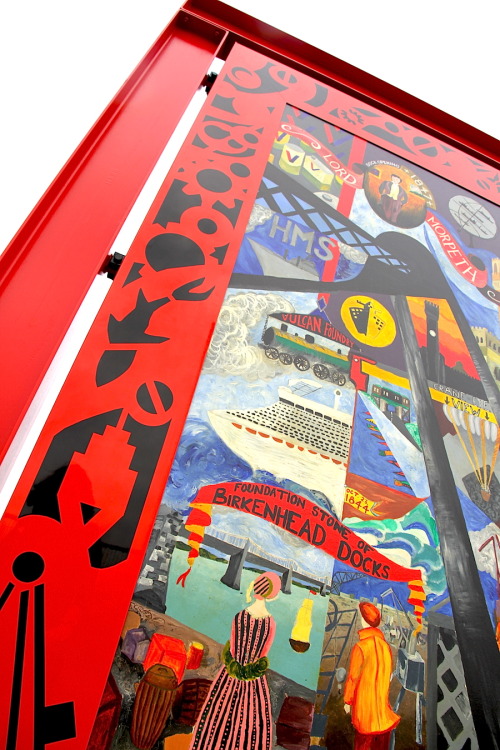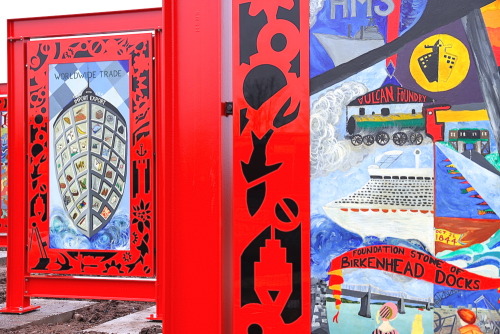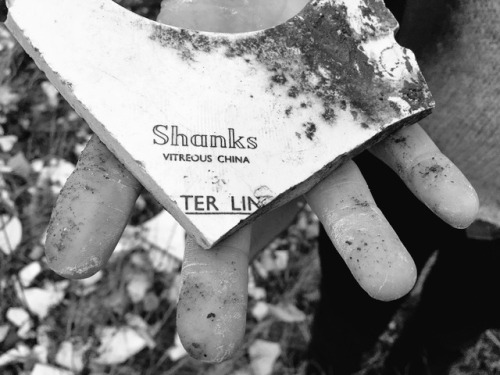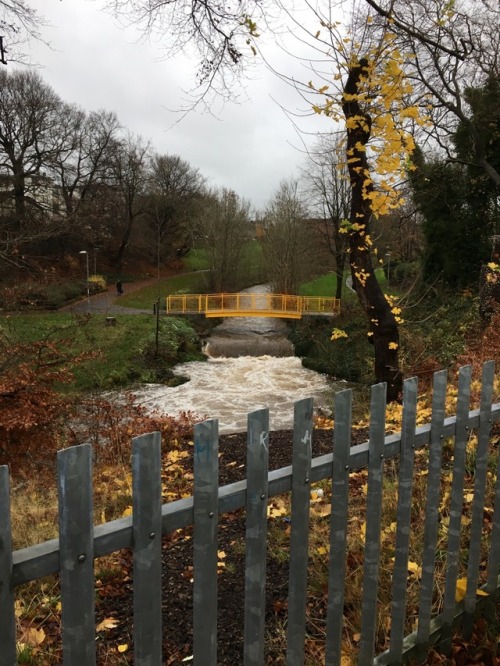#public realm
Sunday afternoon I decided to walk uptown Toronto on Yonge St. to reach the Kinkos shop so I could mass print a few documents. The weather was stable enough and it felt just right a stroll after lunch.
The whole corridor between Finch Ave. and Sheppard Ave. on Yonge has been a constant crescendo of high rise activities since 2000, between the realization of the purple subway line and the many Asian restaurants that replaced the old pubs and burger joints.
The apartment complexes running along the street are coasted by two large low-density residential areas to the west and to the east side, virtually shielding them from sight. Plenty of food from sushi to Korean bbq, from pharmacies to bubble tea shops, it’s a vibrant and young portion of town that will keep you busy if you are a foodie.
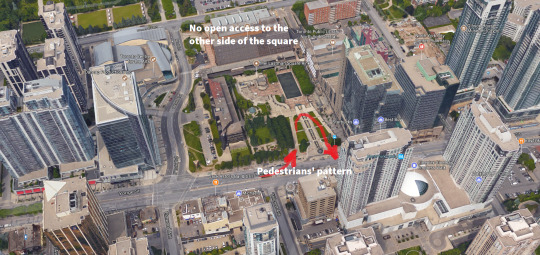
Mel Lastman’s Square is great for public events, but its positioning doesn’t attract people.
However, if you slow down and pay attention you will notice the lack of public spaces with the exception of Mel Lastman’s Square; the rest is sidewalks and a series of missed opportunities that would have given a better look and functionality to this part of town.
The square especially has a problem in terms of accessibility since it doesn’t generate pedestrian flow. People have their major entrance and exit point only from the Yonge St. side, leaving the back unattended for lack of opening. The place feels rushed in terms of design development, and the facts it has limited entry and sight doesn’t help.
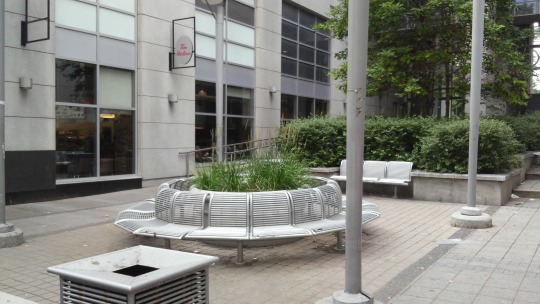
Squeezed between two towers, an attempt at public space suddenly appears.
I took a picture of a portion of space between two buildings that allegedly should work as public dominion, unfortunately it’s always empty and leads to nowhere but private property access. Indented areas don’t really work if there’s no accessibility from either side when built this way, pedestrian activity doesn’t happen because there’s no source of foot traffic transiting through.
This spot would have worked better if it featured a more welcoming sitting configuration and some flowers too, unfortunately it wasn’t well kept and weeds grew out of the large green container. The overwhelming use of metal elements to create this space make it feel cold and unwelcoming.
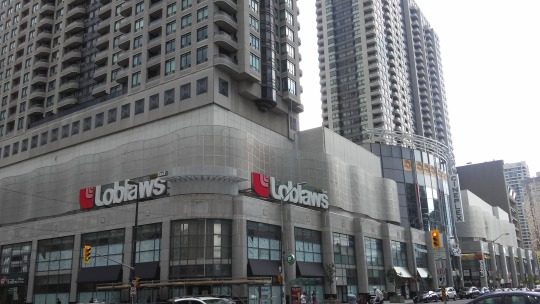
The Bauhaus nostalgia is strong with this one.
Close to the sitting area the North York Centre functions as shopping area for thousands of residents and visitors. Inside it hosts a cinema, a large grocery store, restaurants, health clinics, electronic shops, subway stop, and formerly a two-story Staples point which is now no more leaving a huge retail vacancy that removed the only bit of colour from its facade.
From outside the industrial look minimizes its appeal removing any human element form it. The lack of distinctive patterns and vegetation alienates the pedestrian from having a pleasant interaction with the place, also the absence of alternative space arrangement emphasizes the frenetic flow of people along the sidewalk: nowhere to stop, nowhere to sit, it’s not meant to have anyone gazing around or stopping to contemplate.
What punishes this urban setting is the verticality of Yong St. which left no options for an alternative design to happen; intersections are at right angles and leave no room for the public realm to properly exists. This pushes these areas to become sad enclaves of private spaces that oust the public from enjoying their towns.
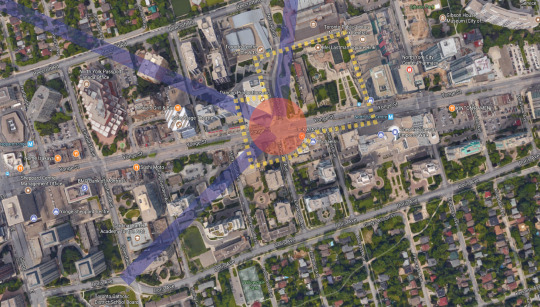
Diagonal, a missing term in the urban design manual of North America.
Alternatively, the design would have improved if roads took a different angle than crossing at 90 degrees with each other. The Spanish city of Barcelona is characterized by the Avinguda Diagonal, a large and important street which goes through the whole city without running parallel with other roads. Paris is another example of alternatives to the repetitive pattern of road grids that characterizes Canada and the US.
Diagonal street design has the ability to make cities feel more organic and less artificial, they allow for more sidewalk space to exist and therefore to grant access to more pedestrian traffic and business activity which can expand outdoor.
Above the aerial view of the portion of Yong St. and Mel Lastman’s square with an alternative design: purple lines represent additional roads that help relieving traffic directions, red is the focal point that connects all the streets, the dashed yellow line represents a much bigger possible public space pedestrians can enjoy and business to thrive.
The current setting of designing roads doesn’t allow for a natural flow of pedestrians, but rather a parallel dynamic dictated by the car traffic directions. This is one of the reasons these areas don’t collect as much people as they should. At random times through the day you can see the lack of people, the only instant they have activity is during lunch hour when office workers eat their meals in the square.

A cafe in Paris where outdoor seating is a must, even in the winter.
Intersections that meet at different angles have the ability to generate more sidewalk space for people to experience. Cafes in Paris flourished because of this road design which allows commercial activities to extend their seating capacities just outside their doors, becoming a staple reference point for citizens and for cities to become alive.
Bars and outdoor seating areas are greatly cherished and respected in Europe as they represent the quintessential experience of claiming the public space which rightfully belongs to the people. On the contrary, in North America, the systematic absence of the public realm has favored the car-culture to bloom uninterrupted, creating more harm than anything else to cities, pedestrians, and the environment.
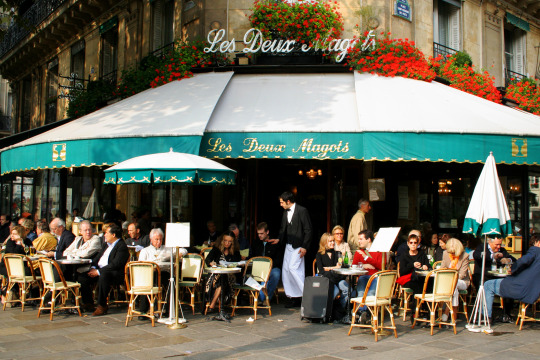
The pleasant sight of people filling the streets and enjoying the public realm, a rarity in North America.
Why does this happen less frequently in Canada and the US?- It’s understandable how the weather of certain portions these two country experience has its own impact; however, the good season allows for metropolitan areas to have their share of pedestrians activity to fill the streets.
The current design of cities in these two countries developed around the Industrial Revolution period, where the need for mechanized transportation was already in place, so roads had to be able to host a large flow of private transportation which later transformed society with the advent of the car and the birth of the suburbs, thus more road lanes and less space for pedestrians.
All in all, cities never stop to change especially when we talk about Toronto, now the 4th largest metropolis in North America; so there are big shoes to fill from this perspective. Tourism can greatly benefit from extended pedestrian areas that concentrate people granting more time to be spent around business activity.
In the end we should rethink the way we perceive the public realm. Public as for pedestrian to use, not for cars to generate more traffic that already exists, so it’s essential for citizens to demand from their local and national political representatives to broaden their views in terms of environmental issues. It’s not just a matter of how many trees you plant, but how much space families and tourists can benefit from a better developed city.
‘…and the River flows on’ (2017)
Lead Artist: Robyn Woolston http://www.robynwoolston.com
Project Blog: http://andtheriverflowson.tumblr.com
Fabricators: Benson Signs http://www.bensonsigns.co.uk
Urban Design & masterplanning: Ian Parkinson http://www.parkinsoninc.co.uk
Last week saw the installation, as part of the Wirral Waters development of the docklands in Birkenhead, of a project which has engaged with over 300 community members over the last 1.5 years.
It takes inspiration from the River Mersey, it’s geological formation, the historical import and export of goods, the dockers and manufacturing history alongside the future regeneration of the Birkenhead docks.
Our project partners have been drawn from a wide demographic of collaborators including:
- PEEL
- Wirral Waters
- Wirral Methodist Housing
- Wirral Mind
- YMCA
- Pop-up workshop attendees
- Summer school workshops
- The Spider Project
- The Friends of the Williamson Art Gallery
- Wirral Museums (renamed in November 2016 as the Williamson and Priory Friends)
- The Williamson Art Gallery
- Residents of Lee Court supported living, Holyoke
- Arts Council England
The panels are situated adjacent to a plot which will house a new nursing college for the region and within an area that will soon be landscaped with lighting, seating and planting.
Note:
Photo three (above) shows Fred Biddulph, a former sign-writer who learnt his trade on the dockside, and who contributed to the lettering on the panels. Standing opposite him is Julie Davies - Team Leader for Wirral Independent Living and Learning (Panel 6 - Lee Court)
Post link
From January - September 2019 I shall be collaborating with Carlibar Park Primary School pupils to design an innovative arts-based approach to the ‘Daily Mile’ concept. We’ll explore the ecology, heritage & architecture of Barrhead whilst referencing the redevelopment of the local area.
Installation date: August - September
Funder: East Renfrewshire Council
Post link




