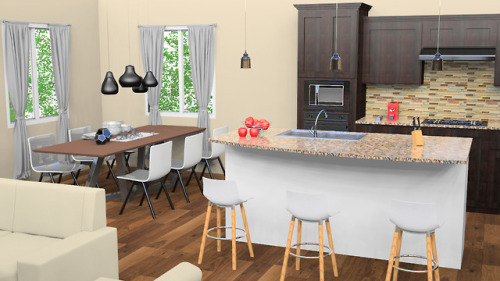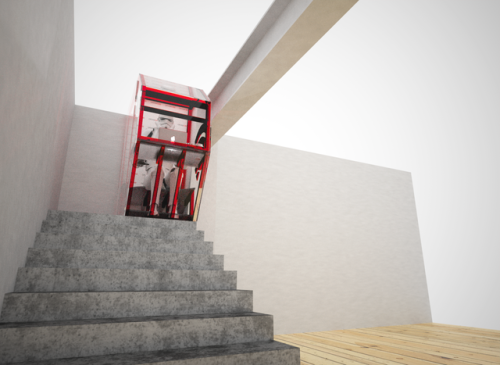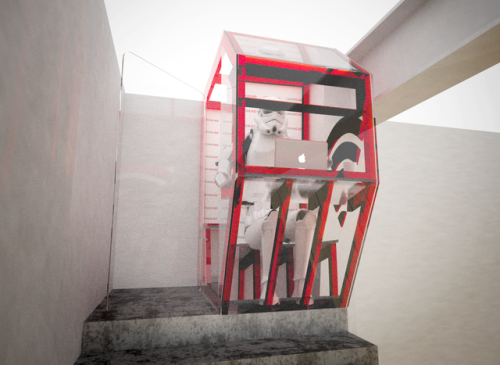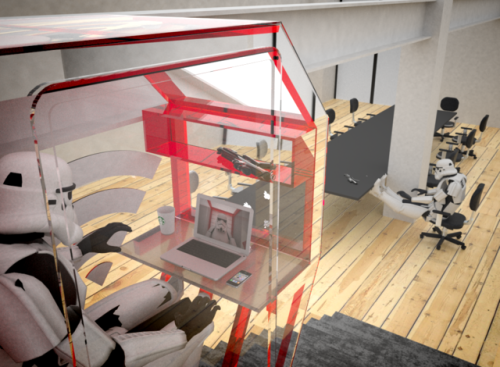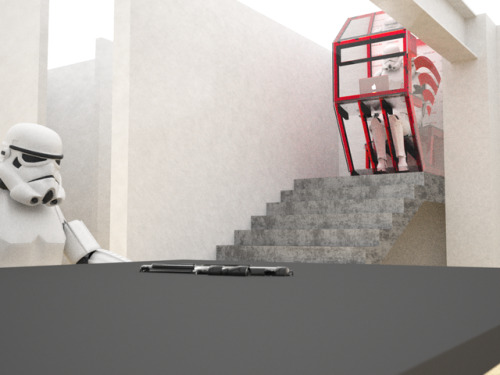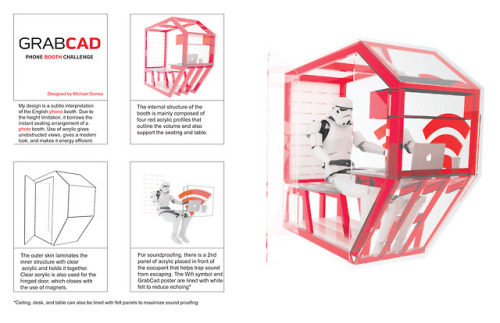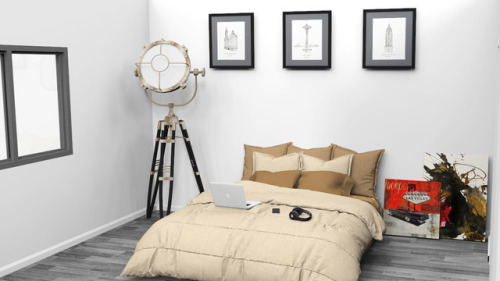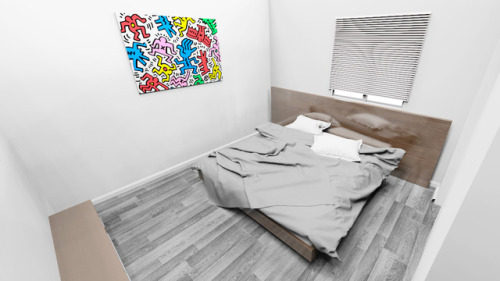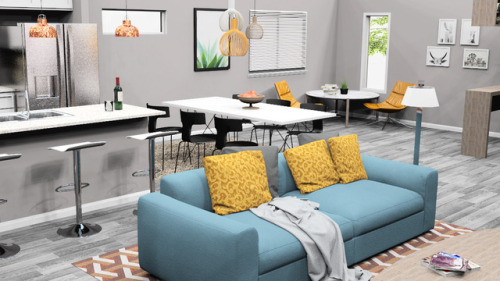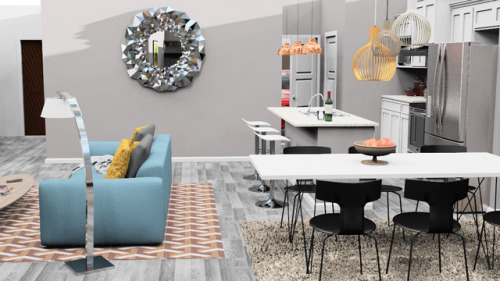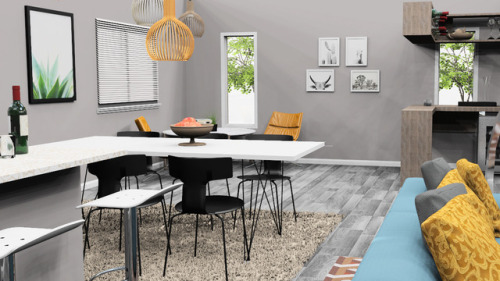#rhinoceros3d
Project 725: I’m planning on demolishing my house in Inglewood, CA which is only two blocks away from the Great Western Forum and the new Rams/Chargers football stadium. I’ve been conceptualizing a small shipping container home community on the lot. I will keep posting new renderings as I progress on the project.
3D work done with Rhinoceros 3D.
Rendered with Flamingo nXt
Post link
Rendering of Eagleridge Home’s Florentine model: Kitchen + Dining. I chose warm, traditional and earthy tones for the tile backsplash, granite countertops, and walls. The floor is similar to a Brunswick Maple hardwood that Eagleridge has used on a few homes. I might replace the pendant lamps over the kitchen table with something more traditional.
Post link
This was my entry for Grabcad.com’s design challenge for a sound-proof office phone booth that accommodates one person. I ended up taking 4th place. The following is the description of their guidelines for the challenge:
“We do not want to set any limitations for the shape or looks of the phone booth. The approach you should take is that the phone booth should be made in a way that it could be easily assembled.
The more simple it is, the better, preferably made of easily available materials and profiles like glass, wood, plywood, mdf etc. Anything that needs expensive treatment or handling should be avoided as our budget is limited.
The phone booth should accommodate one person and be soundproof.
All artistic design elements like match of colors, pictures, graffitis, etc are more than welcome. The color scheme of our other furniture is blackish grey, white, black, GrabCAD red.
The attached pictures should give a general idea of the interior.
Also it would be nice if the phone booth will have similar features to our meeting room but it is definitely not mandatory.”
Check out all the other entries at:
https://grabcad.com/challenges/grabcad-phone-booth
Post link
Phase II & III rendering of Bella Vista Nord for Eagleridge Homes in Pueblo, CO. Last picture is a front elevation rendering of their Florentine model home.
Post link
Rendering of the master bedroom and second bedroom for the Verona Model at Eagleridge Homes, Pueblo, CO.
Post link
Interior rendering of living room/kitchen/dining room for Eagleridge Homes using Rhino 3D + Flamingo.
Post link


