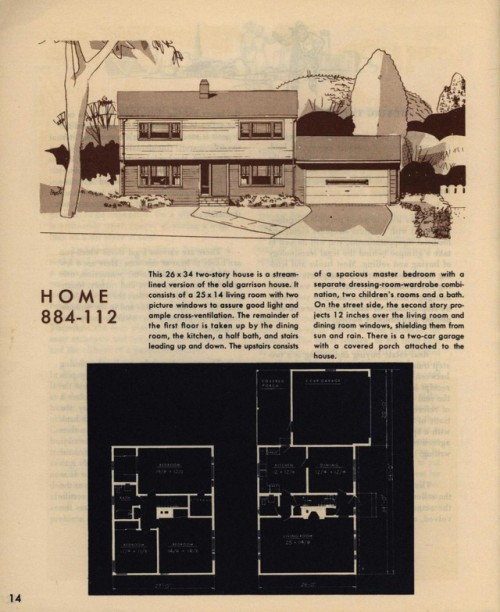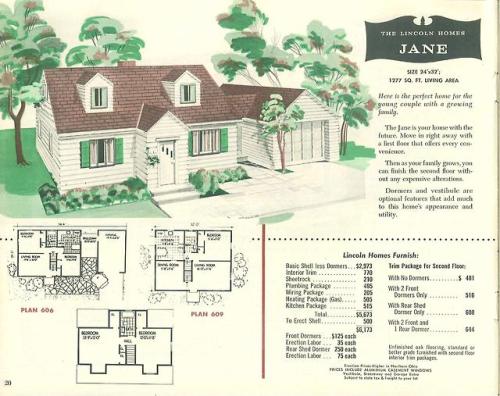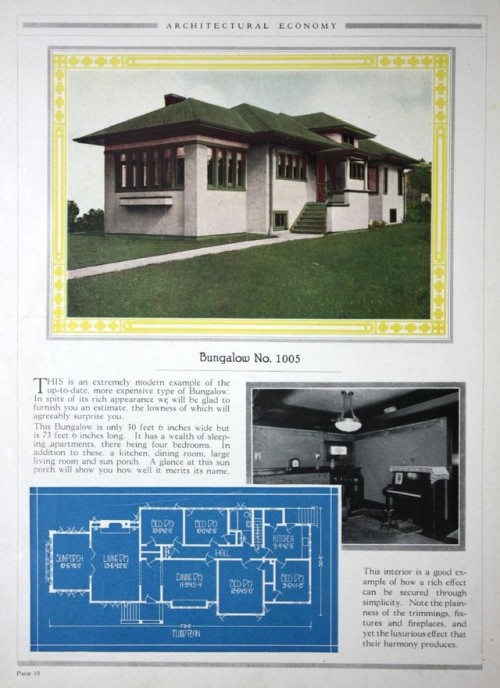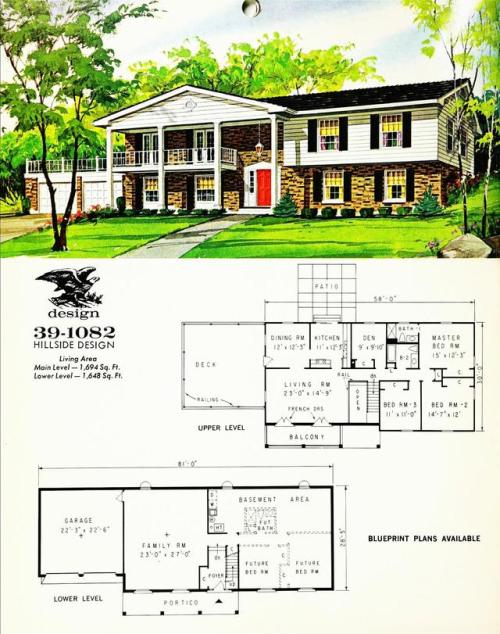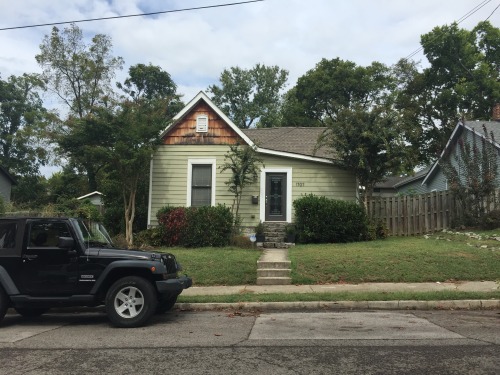#single family home

ColorKeeD Home Plans (1927) - The Marathon

Home Designs for Luxurious Living (1961) - Plan P-739
I usually don’t comment but I’m gonna add that I love bi-level homes and THIS one in particular. Bi-levels get lots of light downstairs because of the shallow basement and big windows so you don’t get that creepy dark basement feeling. They typically have a living room up and rec room downstairs so you can make a cool media room in the basement and have a nice casual living room up. The high ceiling of the 1 ½ story entry make it feel more open and the big window above the door would let in lots of light. The opening in the wall left of the fireplace is a nice touch. Lots of closet space everywhere and a private bath off the master bedroom. The two car garage in to the basement, or optional workshop, is handy while the wraparound deck above is a nice touch.

