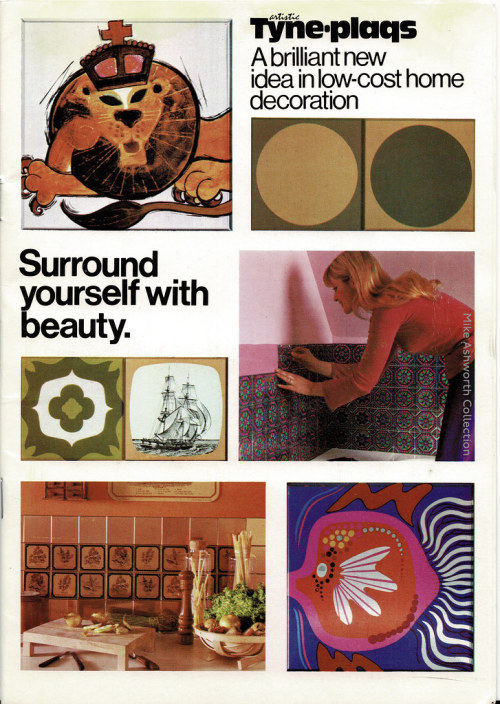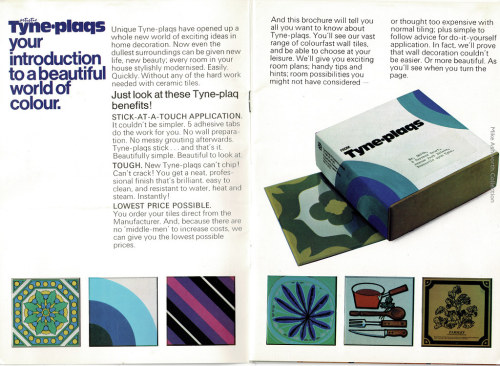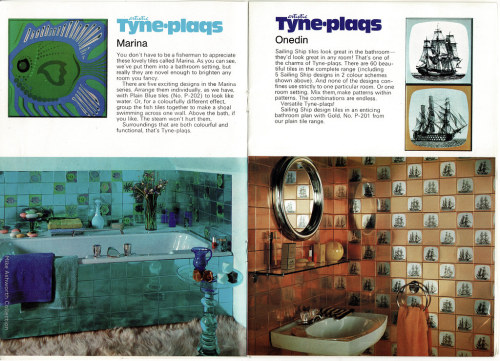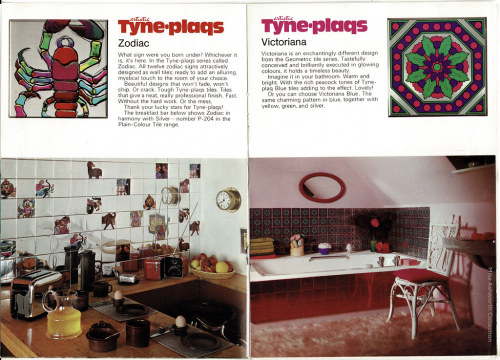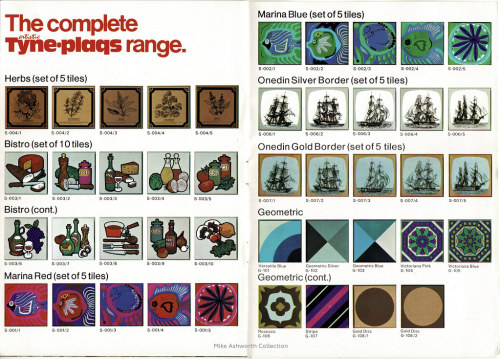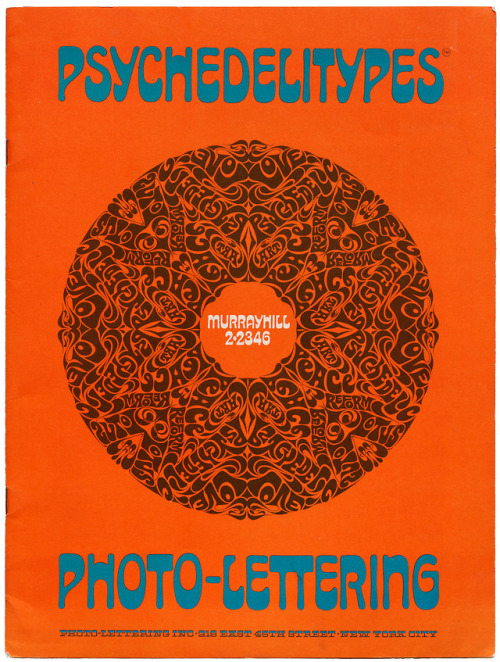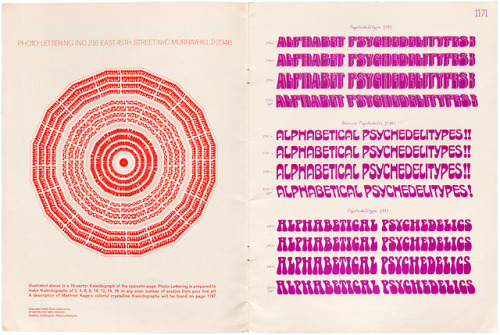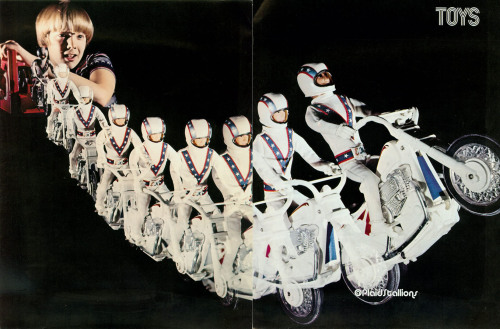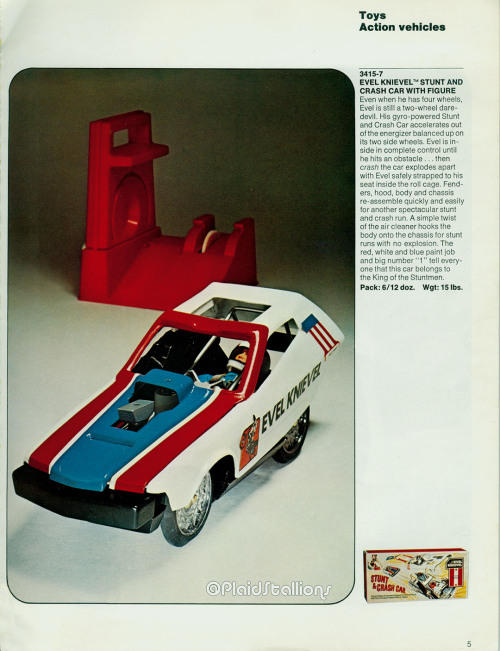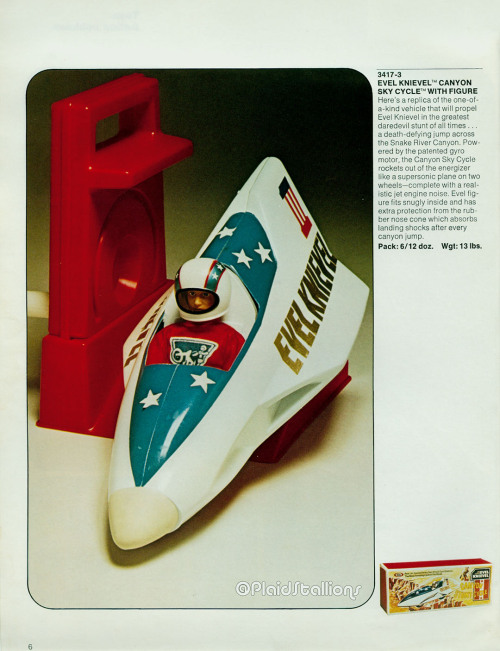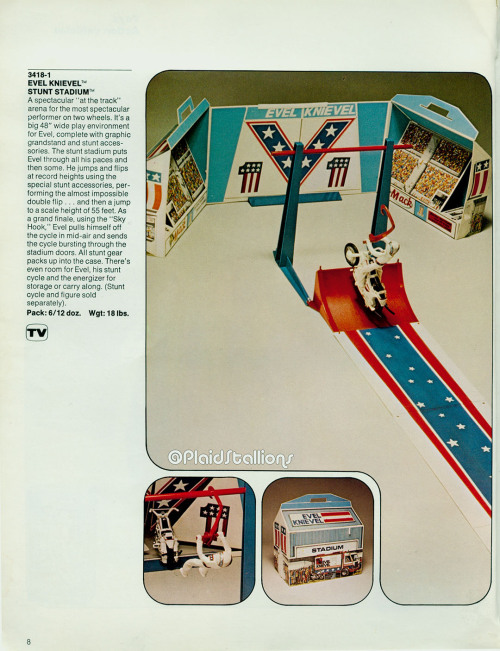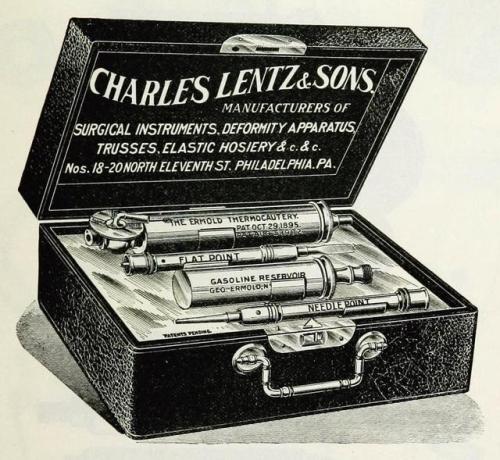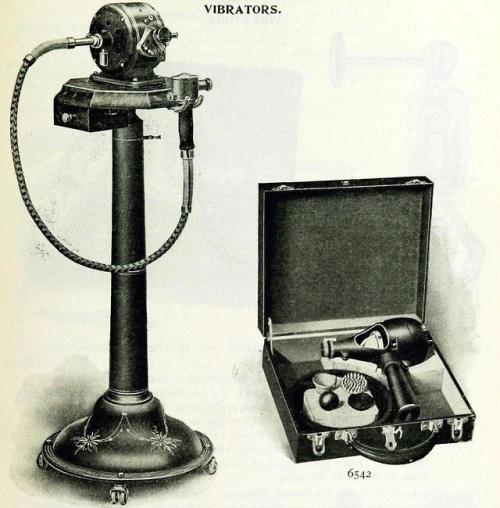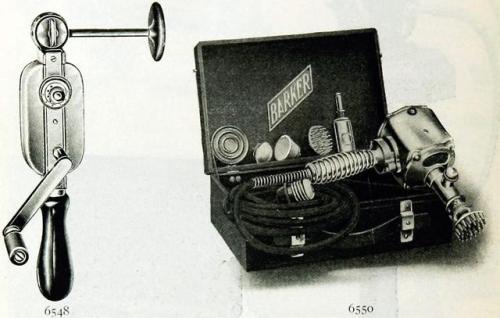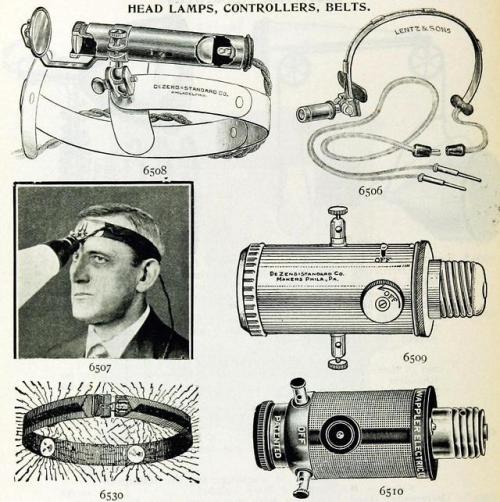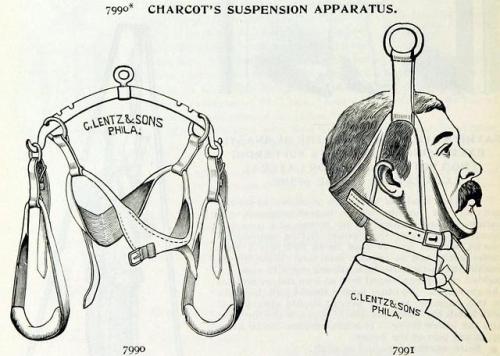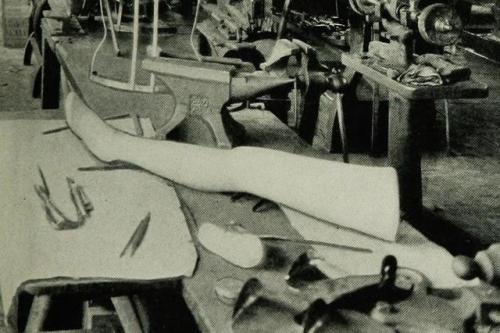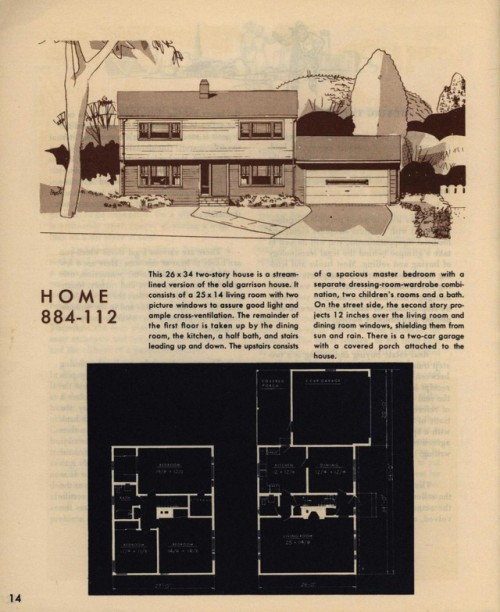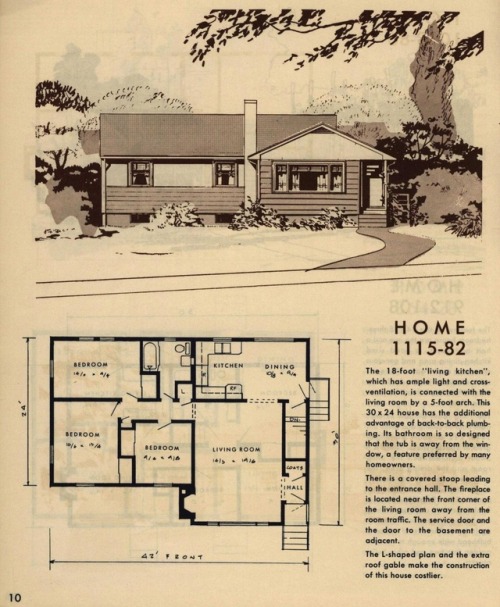#catalogue
The varied offerings of Charles Lentz & Sons
There isn’t a lot of history available about the Charles Lentz & Sons company, aside from their various catalogues. They offered all manner of medical apparatus, as well as zoological and biological equipment. They were based out of Philadelphia, PA, and were one of the first United States medical equipment companies to ship “worldwide” (as it were in 1915).
Illustrated catalogue : and price list of surgical instruments, hospital supplies, orthopedic apparatus, trusses, etc. Charles Lentz & Sons, 1915.
Post link

ColorKeeD Home Plans (1927) - The Marathon
Research Designed Homes (1951) - The Celestory


Home Designs for Luxurious Living (1961) - Plan P-739
I usually don’t comment but I’m gonna add that I love bi-level homes and THIS one in particular. Bi-levels get lots of light downstairs because of the shallow basement and big windows so you don’t get that creepy dark basement feeling. They typically have a living room up and rec room downstairs so you can make a cool media room in the basement and have a nice casual living room up. The high ceiling of the 1 ½ story entry make it feel more open and the big window above the door would let in lots of light. The opening in the wall left of the fireplace is a nice touch. Lots of closet space everywhere and a private bath off the master bedroom. The two car garage in to the basement, or optional workshop, is handy while the wraparound deck above is a nice touch.
Architectural Economy (1920) - Two Story Residence No. 4012


ColorKeed Home Plans (1927) - Design No. 15084-R

Curtis Home Plans (1926) - Preston - 246

Masterpieces of Professional Planning - Design No. 5139

Home Builders Catalog Company of Chicago - The Chereno

Early American Colonial Home Plans - 39-M-777



