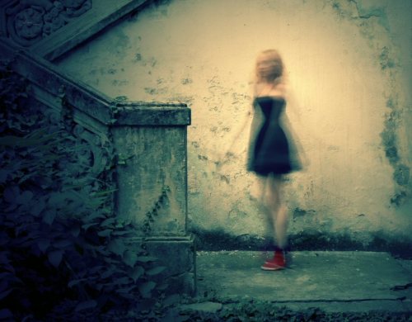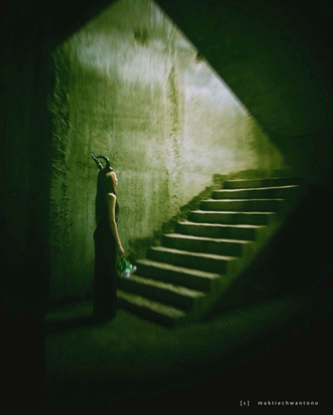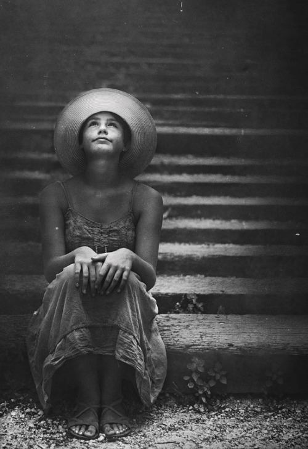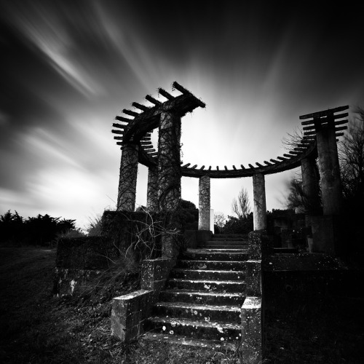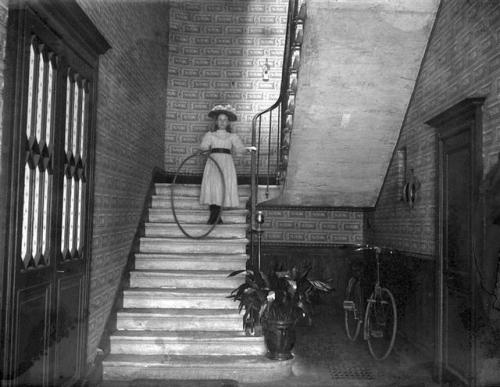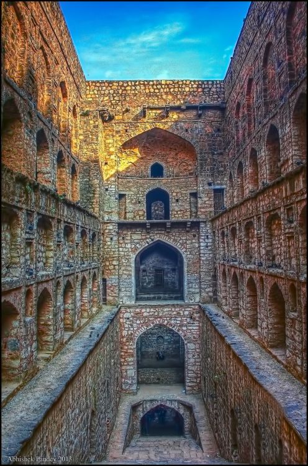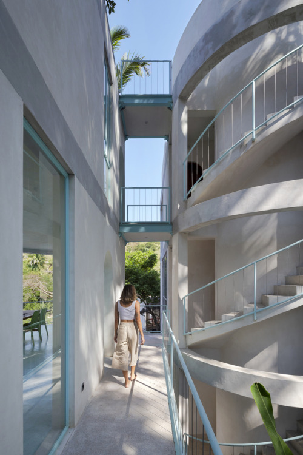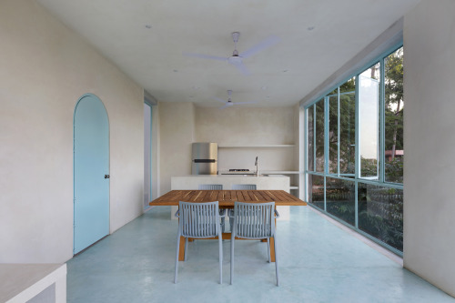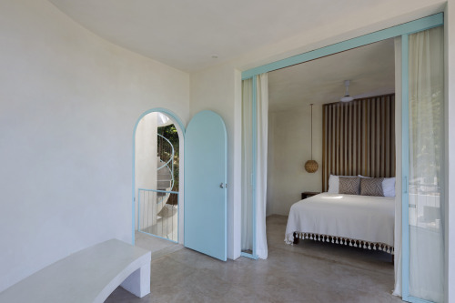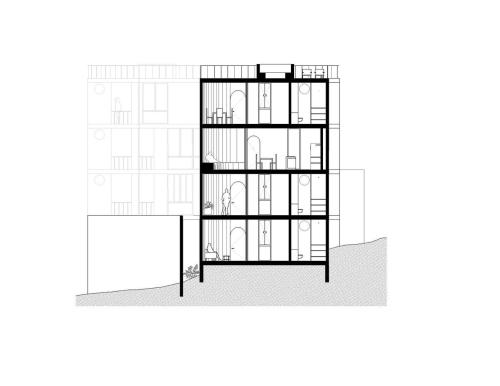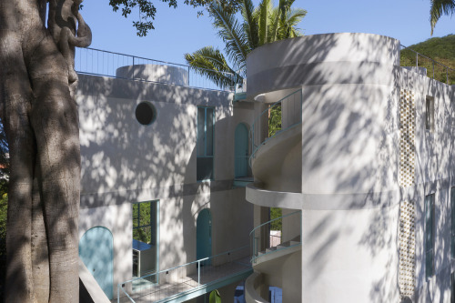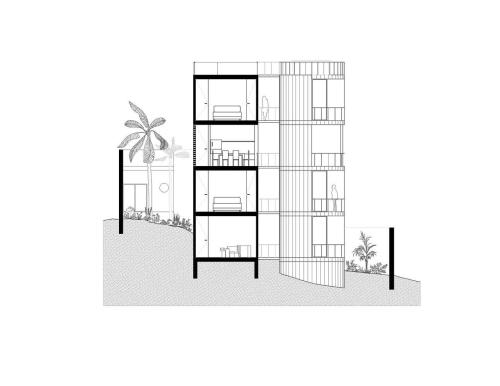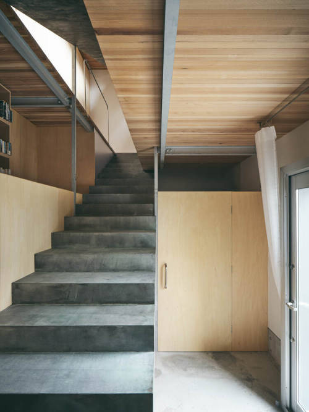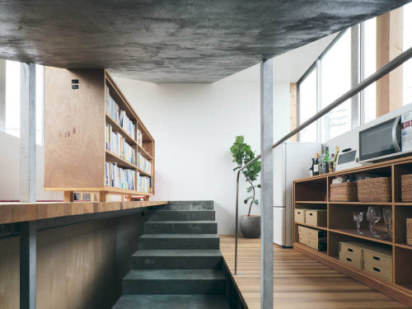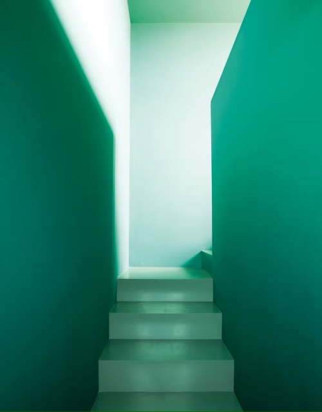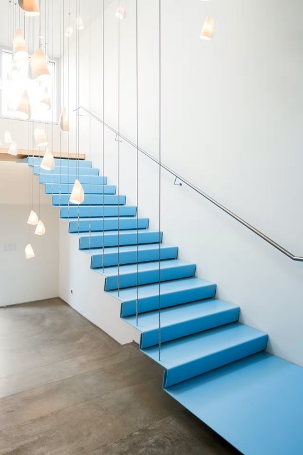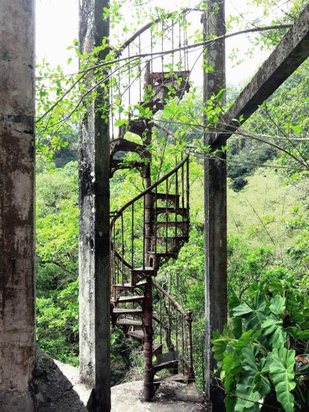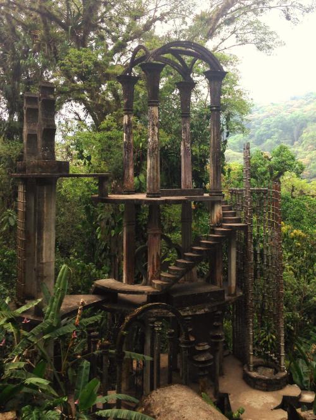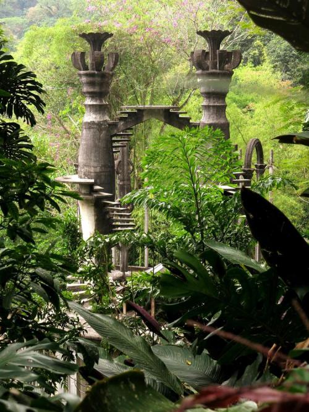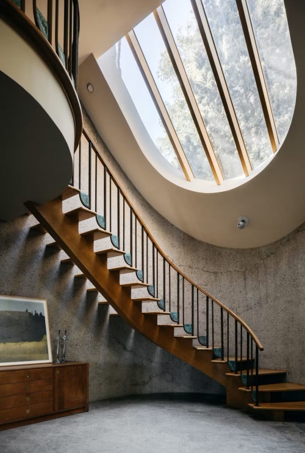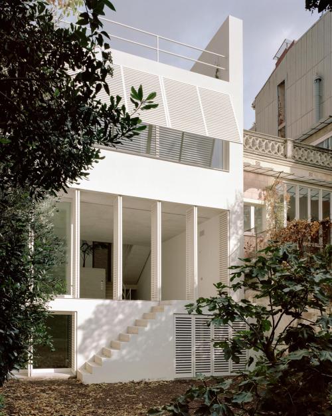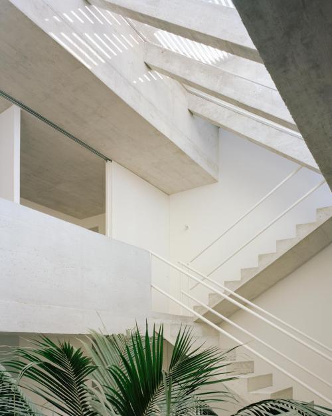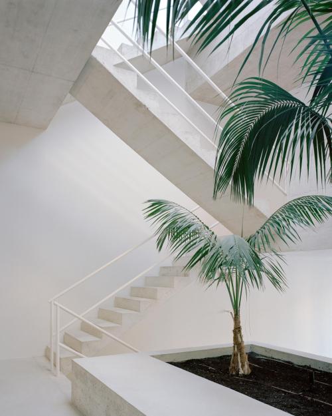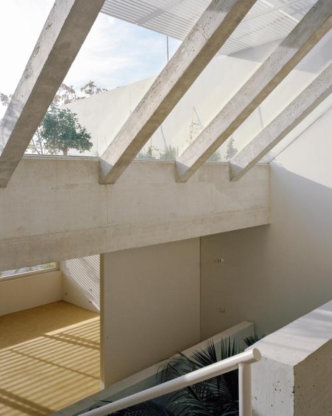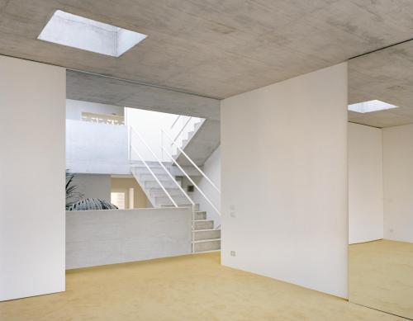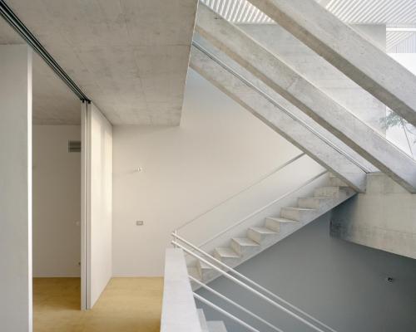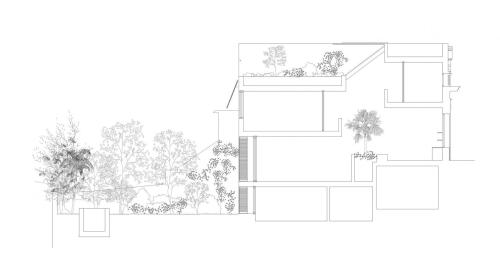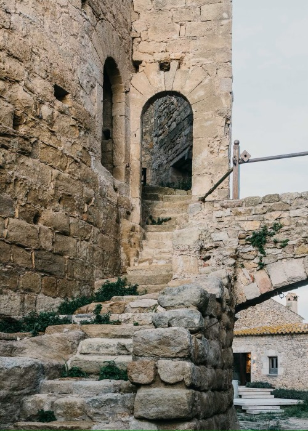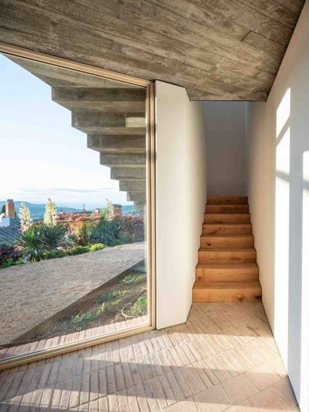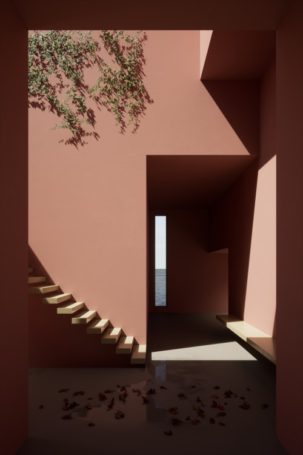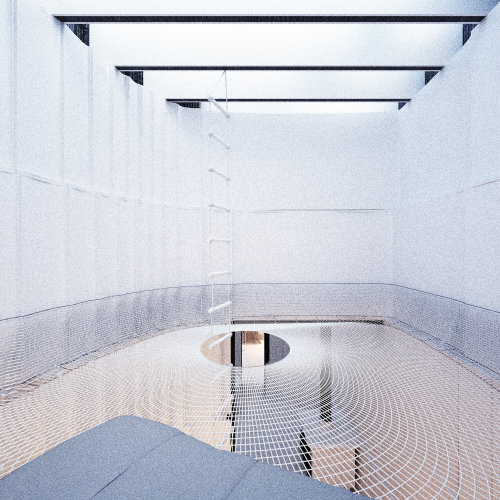#stairway
Agrasen Ki Baoli (step well)
Agrasen ki Baoli (also known as Agar Sain ki Baoli or Ugrasen ki Baoli) is a 60-meter long and 15-meter wide historical step well on Hailey Road near Connaught Place, a short walk from Jantar Mantar in New Delhi, India.
Although there are no known historical records to prove who built Agrasen ki Baoli, it is believed that it was originally built by the legendary king Agrasen during the Mahabharat epic era and rebuilt in the 14th century by the Agrawal community which traces its origin to Maharaja Agrasen.
Picture by abhishekp3
Post link
Burnkit Creative Agency, Vancouvert, Canada,
Collaboration between architects Battersby Howat and Burnkit’s partners Josh Dunford and Dylan Staniul.
Post link
La Crescenta, 2826 Alta Terrace, La Crescenta, California,
By Eric Lloyd Wright, son of architect Frank Lloyd Wright Jr. and grandson of the legendary Frank Lloyd Wright.
Post link
Waterfront Residence, Sag Harbor Cove, NY by David Scott Interiors,
Photos by Joshua McHugh
Post link
Castillo de Peratallada, Peratallada, Catalonia, Spain,
Mesura Architects,
Salva Lopez Photographs
Post link
Balance of House 1603, Begur, Girona, Catalunya, Spain,
NordEst Arquitectura,
Shots of Filippo Poli.
Post link
“Layers of the Underworld” by Keyhan Khaki
“A boundless generative study for a spatial understanding of an infinite archive dedicated to letters and stamps in the context of Campo Marzio. Inspired by “The Library of Babel” by Jorge Luis Borgestry, the drawing tries to incorporate the idea of sauntering and browsing through ramps. It explores the layers beneath the Campo Marzio in relation to the accumulation of historical letters and records. This is a result of moving upward and downward into the layers of Campo Marzio imagined by Giovanni Battista Piranesi (1720- 1778).”
Architizer’s 3rd Annual One Rendering Challenge
Post link

