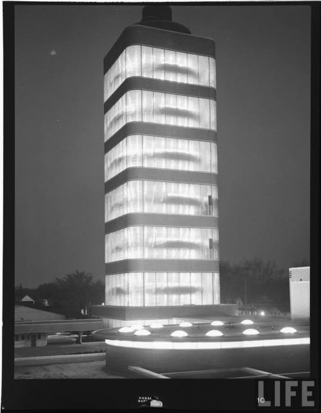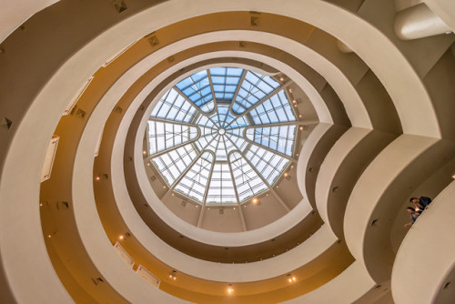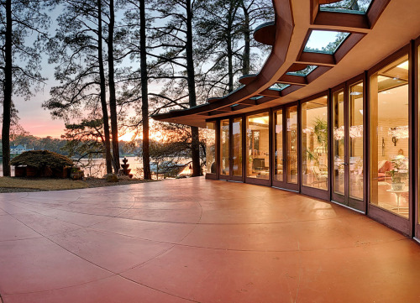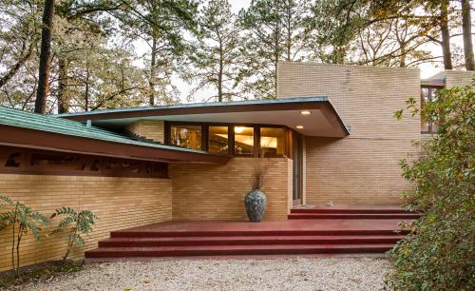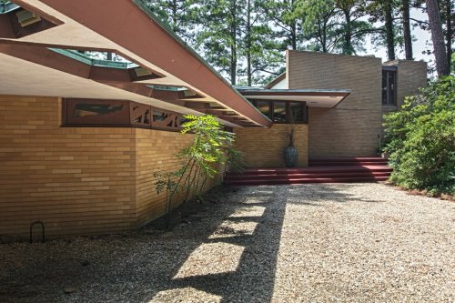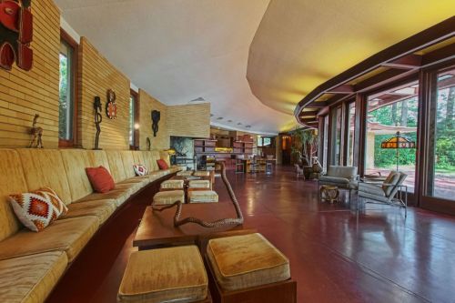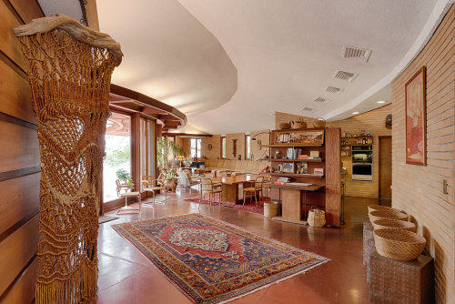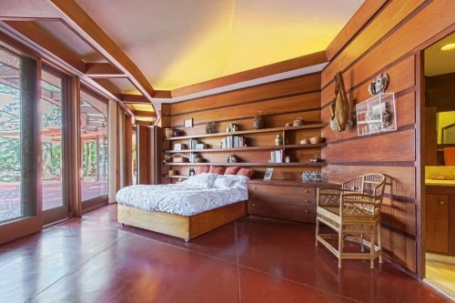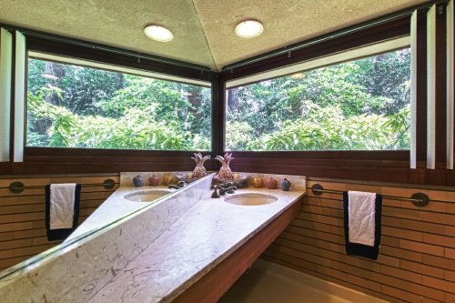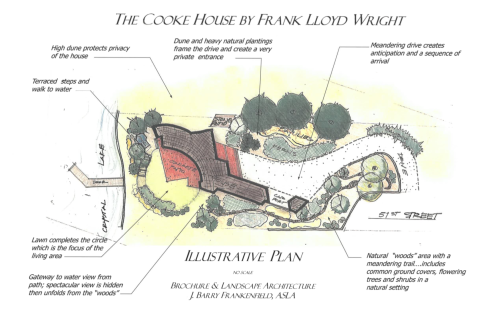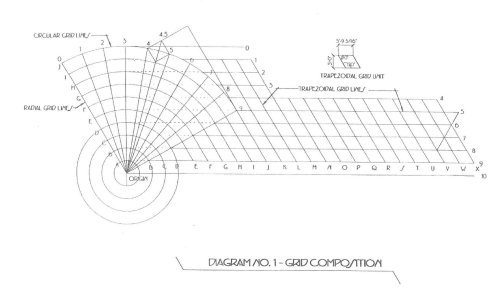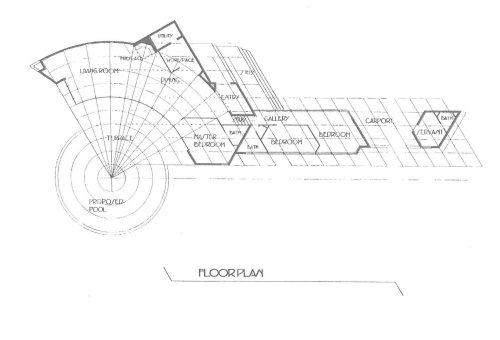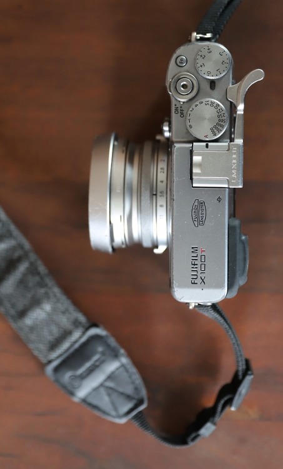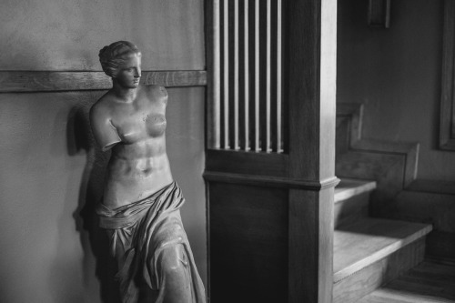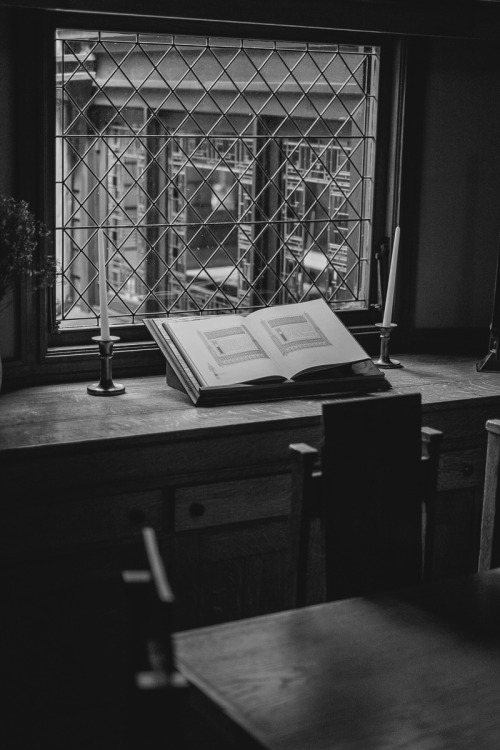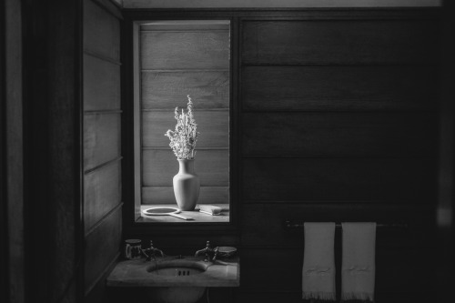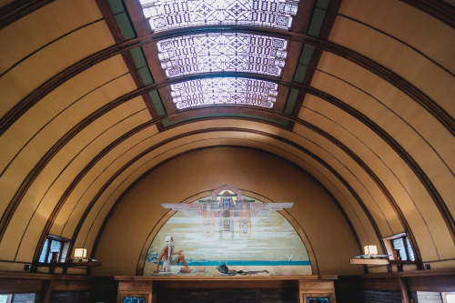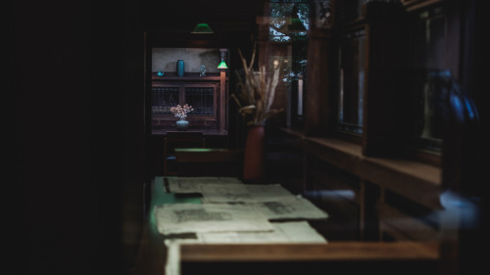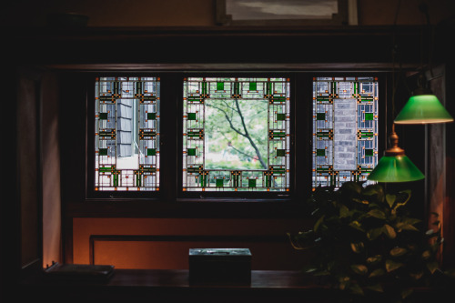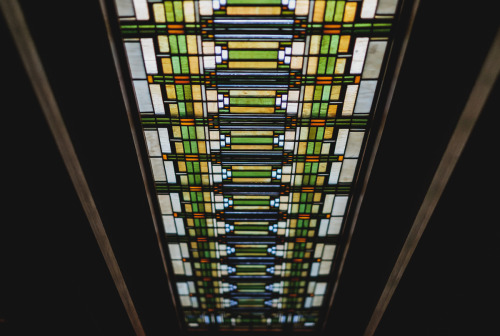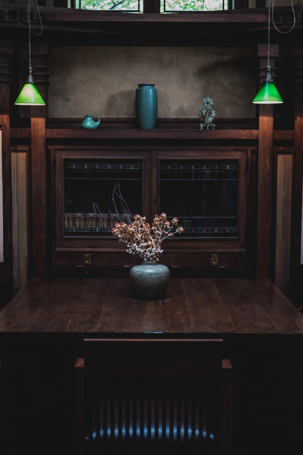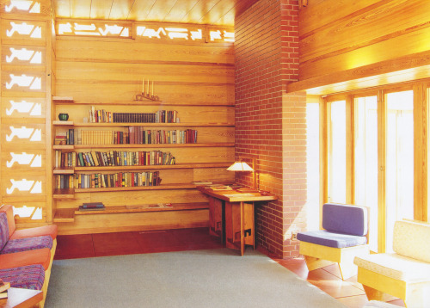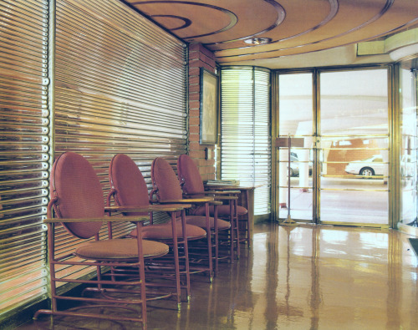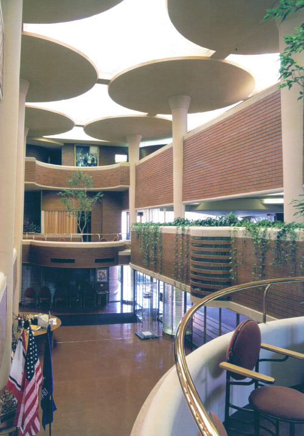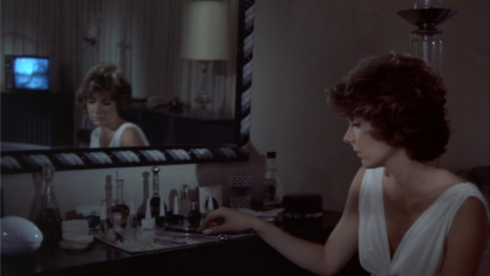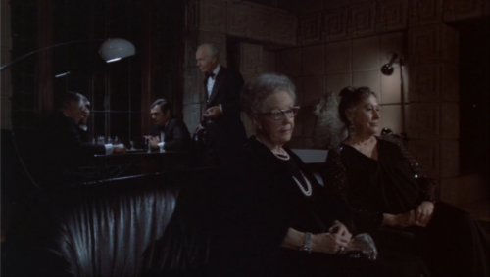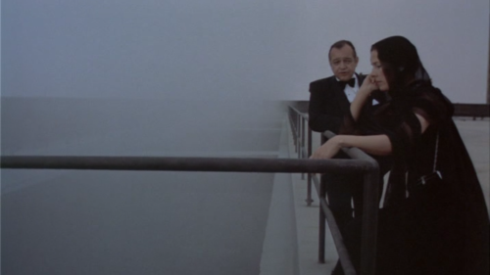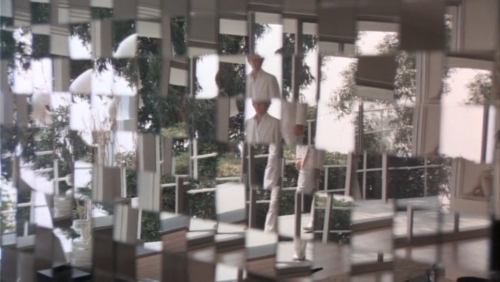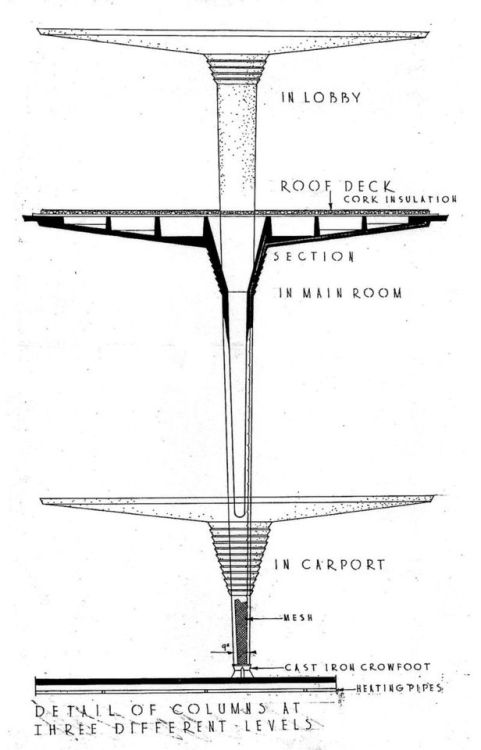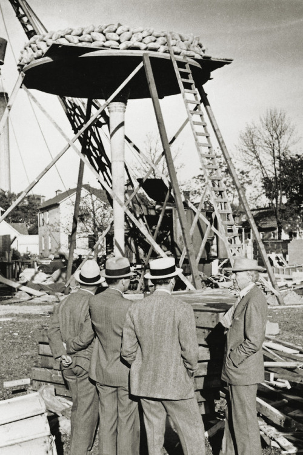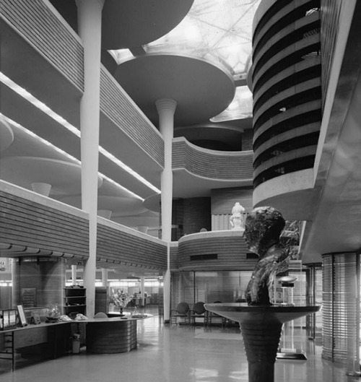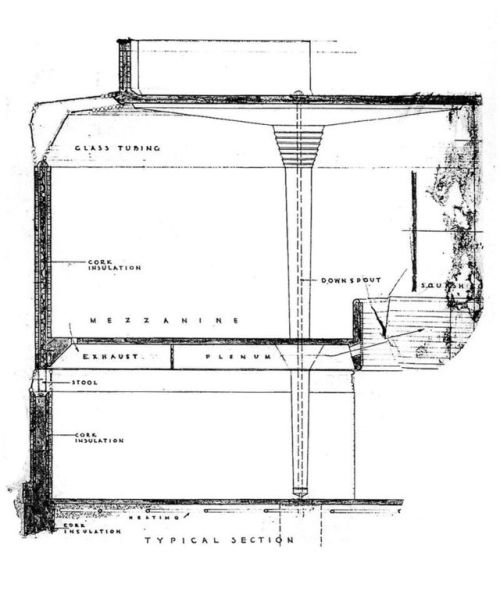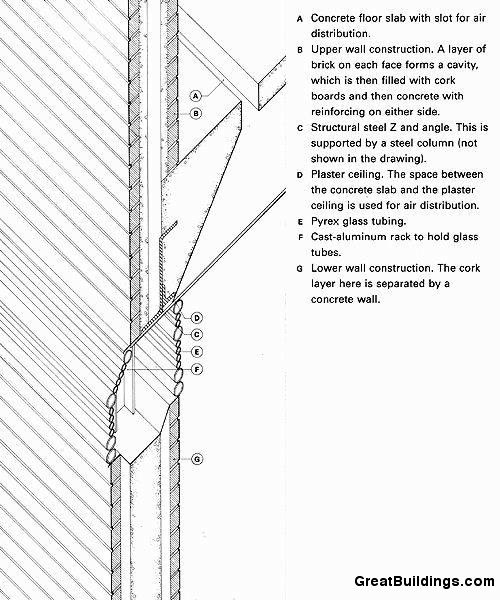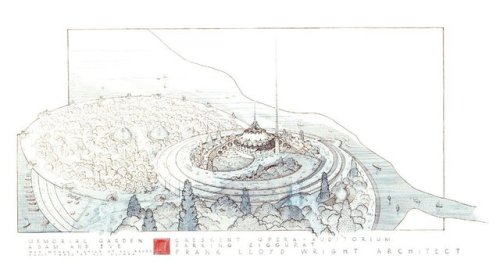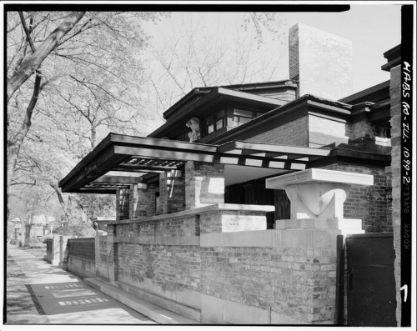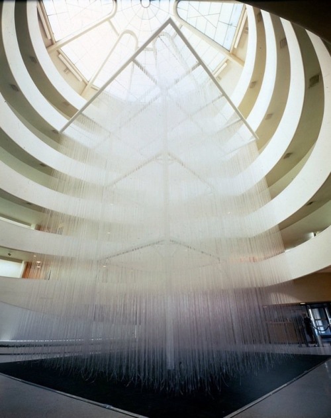#frank lloyd wright
Lego Architecture - Robie House!
http://architecture.lego.com/en-us/products/architect/robie-house/
Post link
Andrew B. Cooke House, Virginia Beach, Virginia,
Designed by Frank Lloyd Wright in 1953 and completed in 1959 for Andrew B. & Maude Cooke.
Created in Wright’s Hemicycle Period, the Cooke House features a semi-circular layout, yellow-gold brick, and a copper cantilevered roof. The walls of glass and the vaulted ceilings maximize the view looking out onto Crystal Lake.
The design features of the house blend seamlessly with the surrounding nature, such as the custom made gold colored bricks and the red concrete floor.
When ownership changed, the house underwent light renovations. The Cooke House is now considered a green home. The improvements won an award from the American Institute of Architects.
Maude and Andrew Cooke, the first owners of the home, sent their first letter to Wright asking for him to design their house in 1951. After several years of correspondence, construction began in 1959 two days before Wright died. The Cooke family, which included Maude, Andrew, and their three children moved into their new home in January 1960.
Construction cost three times the Cooke’s original $40,000 budget.
In 1983 Daniel and Jame Duhl purchased the house from the Cooke family. The Duhl’s diligently restored the house to its former glory and updated it with central air conditioning.
It is one of three Frank Lloyd Wright designs in Virginia.
Post link
My Fujifilm X100-T was purchased brand new for this hike. It took a tickin’ and kept on lickin’, capturing about 11k photos between March 14 and July 28.
After a thorough cleaning It has since gone on quite a few more trips, Arizona among the most obvious.
We’ll see if it can handle the Pacific Crest Bike Trail in 2020.
Post link

NYC Vibes…

LLOYD WRIGHT, Wayfarers Chapel, Rancho Palos Verdes, California, USA, 1949-51
Interior Style & Design, Frank LLoyd Wright, 2003
S.C. Johnson Wax Administration Building, Wisconsin, built 1936-1939
Salvaged & scanned by @jpegfantasy️
Post link
Interior Style & Design, Frank LLoyd Wright, 2003
S.C. Johnson Wax Administration Building, Wisconsin, built 1936-1939
Salvaged & scanned by @jpegfantasy️
Post link
Interior Style & Design, Frank LLoyd Wright, 2003
S.C. Johnson Wax Administration Building, Wisconsin, built 1936-1939
Salvaged & scanned by @jpegfantasy️
Post link
Kings Road House by architect Rudolph M. Schindler in 1922.
Schindler studied under architects Otto Wagner and Adolf Loos before moving from Vienna to Chicago and practicing under Frank Lloyd Wright. its obvious to see the small hints of FLW influence in this house using warm colours, soft wood and comforting concrete.
Post link
Day 14
Reflections on: The Terminal Man(1974)
- This was VERY GOOD!
- I liked Coma(1978) so much that I went searching for more 70′s horror movies written by Michael Chrichton that I hadn’t seen yet. This did not disappoint!
- George Segal plays a complicated protagonist understatedly, effortlessly switching rapidly from one emotional extreme to another. His character is a computer expert who although paranoid about computers taking over the world is somehow the perfect candidate to have experimental surgery to implant microcomputers into his brain. What could go wrong?
- Two doctors played by Richard Dysart and Donald Moffat would later be costars again in The Thing (1982). In one scene their characters hang out together at a party in the Frank Lloyd Wright designed Ennis House that would later go on to be the setting for Deckard’s apartment in Blade Runner(1982).
- Simple, striking white on black title cards abruptly indicate the days of the week throughout. A woman hides in a washroom in terror while a homicidal, enraged man breaks a hole in the door and peeks his head in. Stanley Kubrick, who was a noted fan of the movie, directly copied both of these elements six years later in The Shining(1980).
- The film looks sterile in a pleasing way. This combined with the minimal Bach piano soundtrack performed by Glenn Gould feels like it perhaps could have been influenced by Kubrick’s earlier works like 2001: A Space Odyssey(1968).
- Despite being filmed in colour it appears almost entirely grayscale. The few exceptions to the monochromatic palette really stand out: flashes of red - a rose, or some blood, and all the surgical blue in the hospital scenes. Apparently the director, Mike Hodges, wanted to film it in black and white originally. It looks unlike any other movie I’ve seen.
- A very long and mostly silent, yet hypnotic and gripping, brain surgery scene illustrates the weird, ritualistic nature of surgery. It feels almost alien.
- Operating theatre. A concept that combines 2 deep fears into one horrific architectural nightmare.
- In order to test the “limbic pacing by implanted computer” doctors in a control room press some buttons on a terminal to make George Segal’s character exclaim, “I’ve got to take a terrible leak”. What a great saying!
- Fun fact: this is the first film to mention Scientology!
- Waterbeds seem so impractical! How were they ever a trend?!
- This demonstrates that every single shot of a film can be beautiful.
- This seems very influenced by French New Wave films in the same way that Point Blank (1967) does. That’s also a great movie I just watched for the first time. It’s not a horror film but I still recommend it!
- It’s a bit mind boggling to realize how this was deemed unsuccessful both commercially and critically in 1974, yet it went on to influence future iconic films. I’ve never heard anyone talk about this movie before!
- Watch this! Talk about it! Tell your friends!
Post link
#31 museu solomon guggenhein | 1959
autor: frank lloyd wright
local: manhattan, usa
motivo: percurso como experiência museográfica.
Post link
Prototype
Structural design · Johnson Wax Building
Frank Lloyd Wright
Structure can be decisive in the configuration of architectural space, we should value structural constraints as design opportunities, when starting a project we love to research through nature behaviors that works as key of design process.
This is the case of “water lily pad” Wright experimented on this building in early 30s at Wisconsin.
Lets get a glimpse of Johnson Wax Building, certainly a Frank Lloyd Wright’s masterpiece in which architecture experimented with organic concepts where natural light and open space are plenty combined in 1930′s.
Indeed, the most challenging space designed was the main great workroom 40 x 60 m. wide with 6 m. tall articulated by concrete dendriform columns with a base of only 23 centimeters in diameter that was widened to reach 5.5 meters in the upper part, which Wright called “water lily pad” capable of supporting six times the weight imposed upon them, a fact Wright had to demonstrate in order to obtain a building permit.
He conceived interior spaces whithout constrictions, this is a grateful solution for workers which want to feel the sense of freedom while working.
as Wright described “..There you catch no sense of enclosure whatever at any angle, top or sides….Interior space comes free, you are not aware of any boxing in at all. Restricted space simply is not there. Right there where you’ve always experienced this interior constriction you take a look at the sky!” (1)
Wright defines architecture as “The great living creative spirit which from generation to generation, from age to age, proceeds, persists and creates according to the nature of man and his circumstances as they change. ” (2)
(1)—Frank Lloyd Wright. from Bruce Brooks Pfeiffer and Gerald Nordland, ed. Frank Lloyd Wright: In the Realm of Ideas. p15.
(2) — Frank Lloyd Wright from Bruce Brooks Pfeiffer and Gerald Nordland, ed. Frank Lloyd Wright: In the Realm of Ideas. p7.
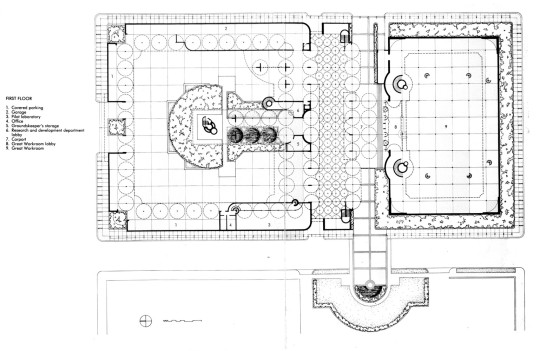

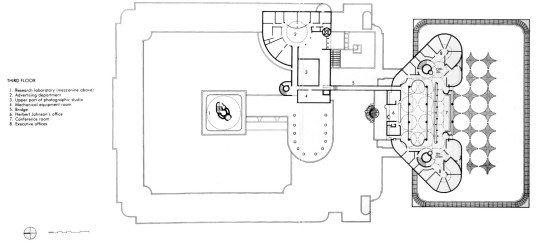

Images through wikipedia, urbipedia, wikiarquitectura, archdaily, library of congress
victoria lili pad +
location+
Post link
Fictional Landscapes
Frank Lloyd Wright
Plan for a Greater Baghdad, 1957-1959, Baghdad, Iraq
from the exhibition City of mirages: Bagdad 1952-1982, helded in New York’s Center for Architecture in 2008 organized by Collegi d´Arquitectes de Catalunya in Barcelona and curated by academic from UPC-Barcelona, Pedro Azara Nicolás.
Post link
Frank Lloyd Wright, 1867 - 1959
A famous architect, Frank Lloyd Wright would design over 500 buildings in his lifetime. He was a leader in the Prairie School movement of architecture, which advocated for the use of smooth, horizontal lines in structures. You can see this in action in his buildings Unity Temple and his home and studio, both located in Oak Park, IL.
(Photos: Library of Congress)
Post link

