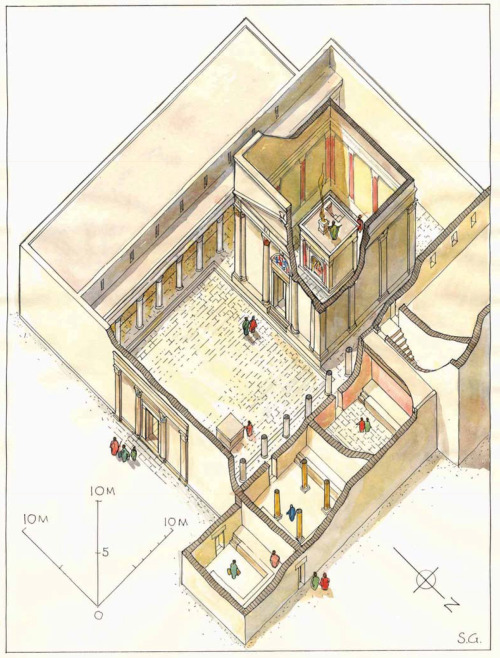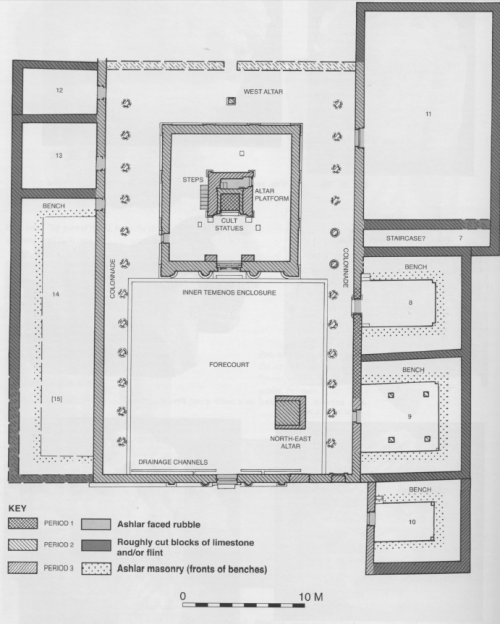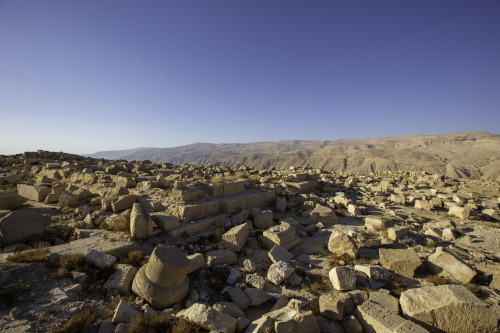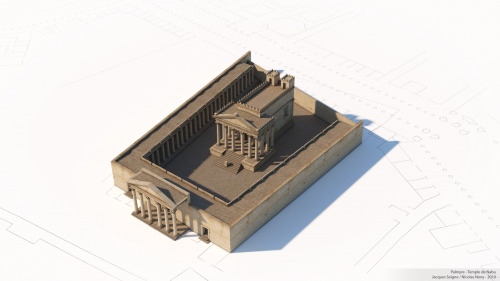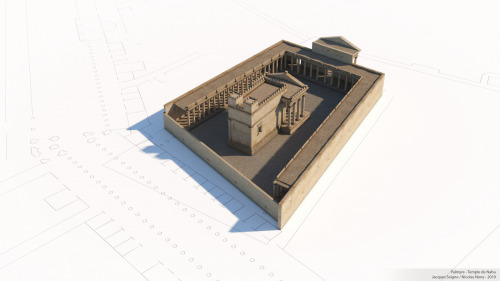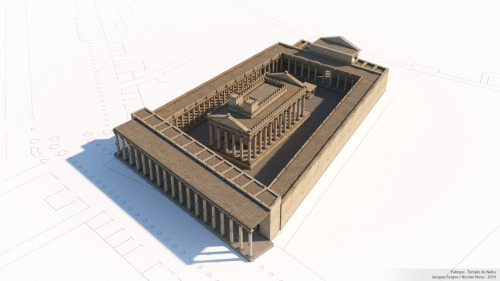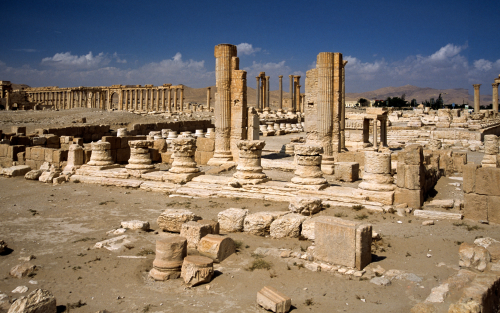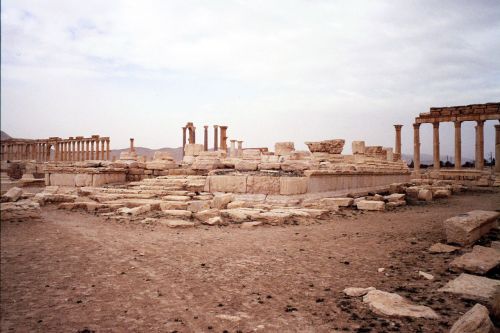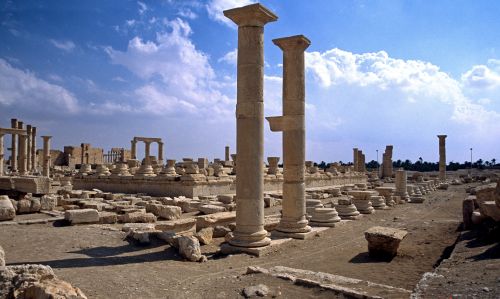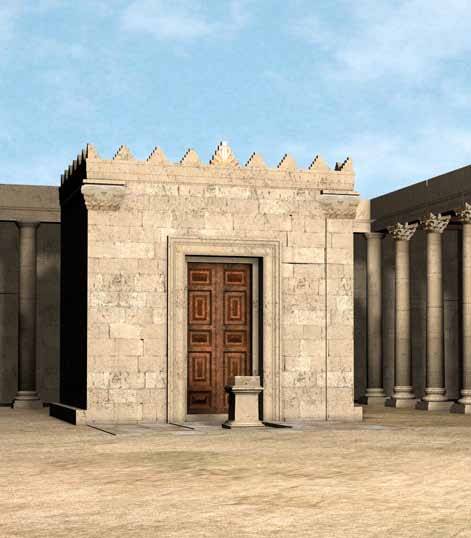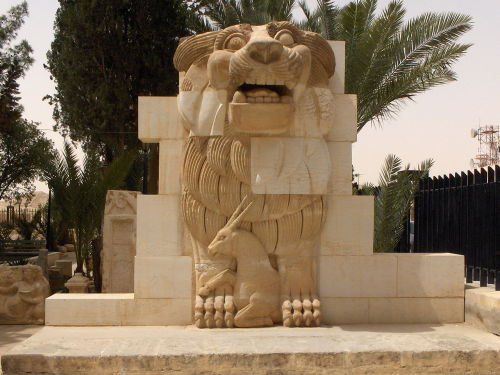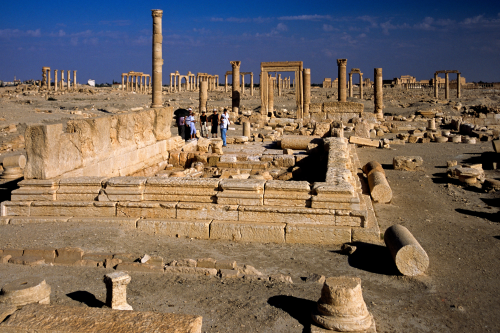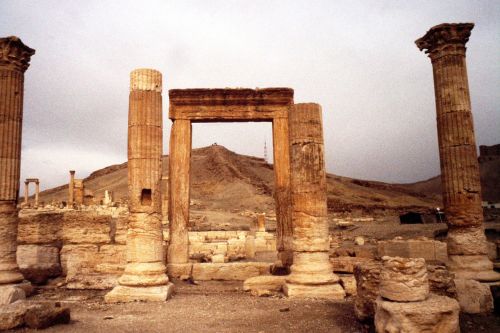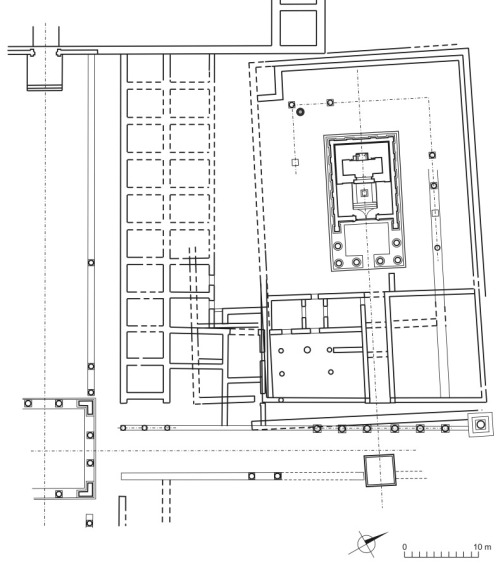#temenos
Khirbet et-Tannur
Jordan
2nd century BCE - 4th century CE
The Nabataean temple ruins atop of Jabal et-Tannur overlook the confluence of Wadi al-Hasa and Wadi La‘aban north of the modern town of Tafila. From the 2nd century BC through to the middle of the 4th century CE the sanctuary was an important pilgrimage place for the Nabataeans to worship, and celebrate seasonal rituals and banquets. With no spring for water supply, it was not a permanent settlement. It functioned in connection with the neighboring village and temple of Khirbet edh-Dharih, some 7 km south on the old caravan route coming from the capital city of Petra.
The sanctuary consisted of a temenos (temple enclosure), with a forecourt and roofed colonnaded walkways on the north and south sides connecting to rooms equipped with benches on three sides, called triclinium for resting and ritual banqueting.
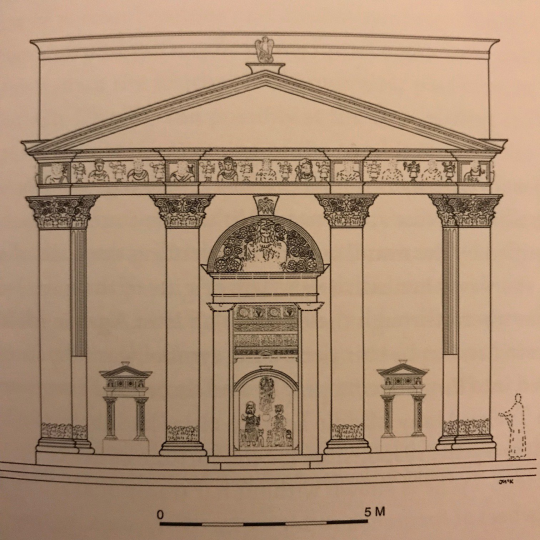
The eastern façade of the inner temenos was also richly decorated. The famous relief known as the Vegetation Goddess, veiled by leaves and framed by flowers with an eagle above her comes from a semi-circular pediment over the main portal. Both sculptures are today on display at the Jordan Museum in Amman. Scholars suggest to see in her the goddess of the nearby spring of La‘aban. An inscription found on site dated 8 or 7 BC mentions building works dedicated by the guardian of this spring. After 2000 years, this name lives on in the name Wadi La‘aban, the river bed connecting Khirbet et-Tannur and Khirbet edh-Dharih.

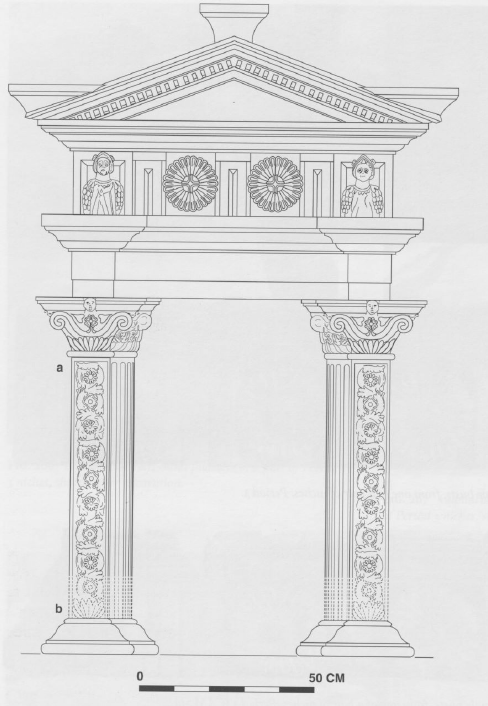
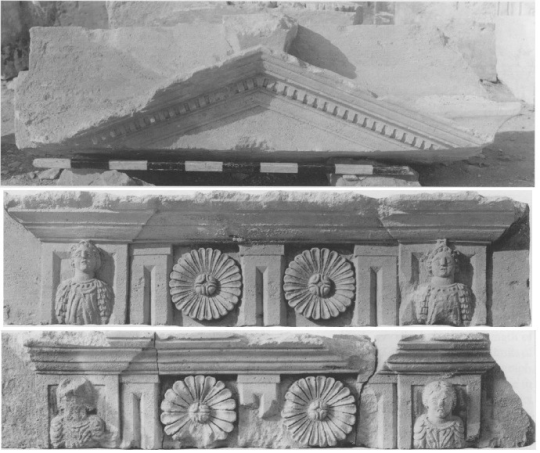
The inner temenos (sacred area) was an unroofed square enclosure (ca. 10 x 10 m) with an altar platform in the center that had a frontal niche to host the cult statues of the main god and goddess. A male cult figure holding a lightning bolt and flanked by bull calves was found during excavations, probably the supreme god Dushara with attributes and iconography adopted by the Nabataeans from neighbor cultures. From the goddess Allat only one foot and a part of her lion throne were found. Placed between them might have been the zodiac ring encircling a bust of a Tyche, carried by a winged Victory (Nike), another one of the famous discoveries at Khirbet et-Tannur. The upper zodiac piece is in the collection of the Cincinnati Art Museum, USA, together with the main cult statues. The sculptures date from the main construction phase of the first half of the 2nd century CE. The altar niche was surrounded by an elaborate decoration including busts also representing zodiac signs, from which two have survived: the personification of Pisces (in Amman) and Virgo (in Cincinnati).

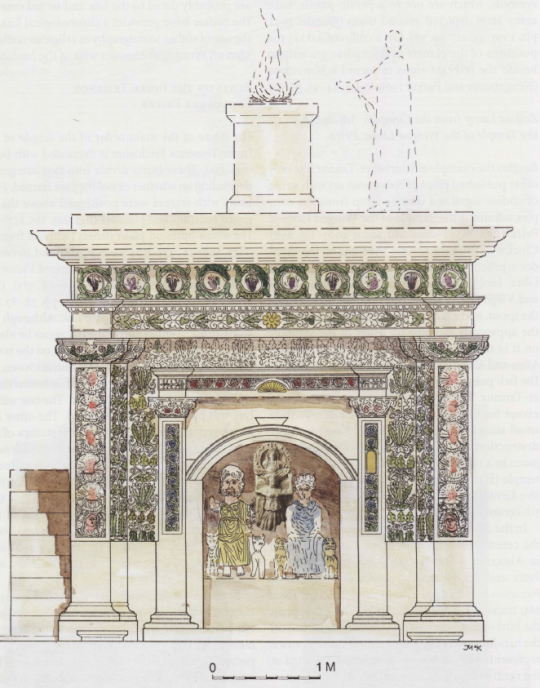
A staircase led to the altar’s roof, where a sacred flame was lit and animal sacrifices were burnt. Incense, grains and offering cakes were burnt as offerings on either side of the altar niche, and on smaller free-standing altars scattered around the site as well.
The east-west axis alignment of the sanctuary ensured that the rising sun would illuminate the altar niche during the spring and autumn equinoxes, when special rituals and celebrations took place to ensure agricultural abundance. The remains of ceramic lamps with nozzles on several levels suggest night-time processions and rituals to worship zodiacal deities appearing in the starry sky.
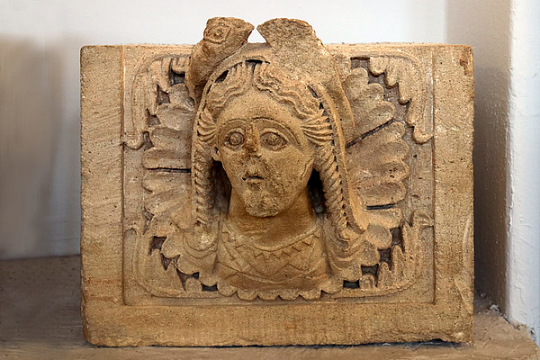
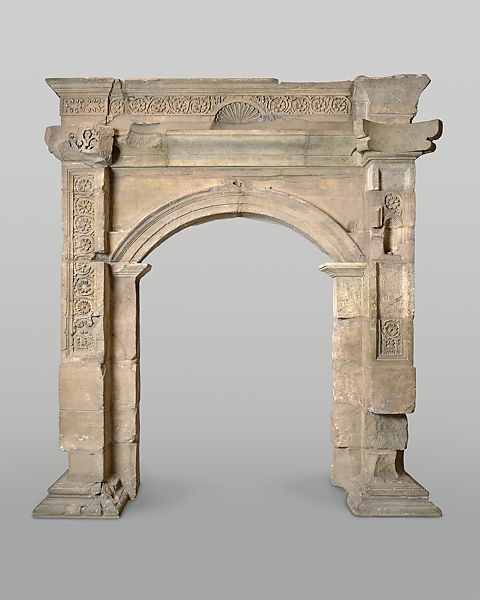
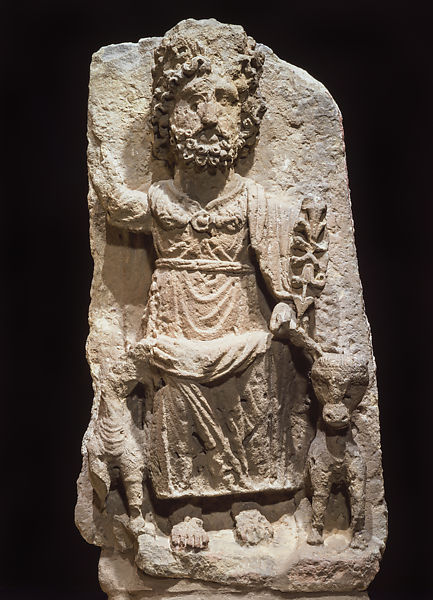

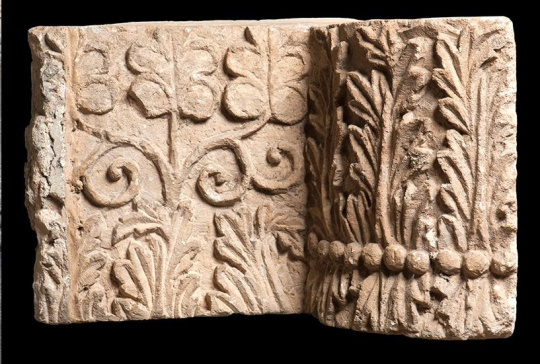

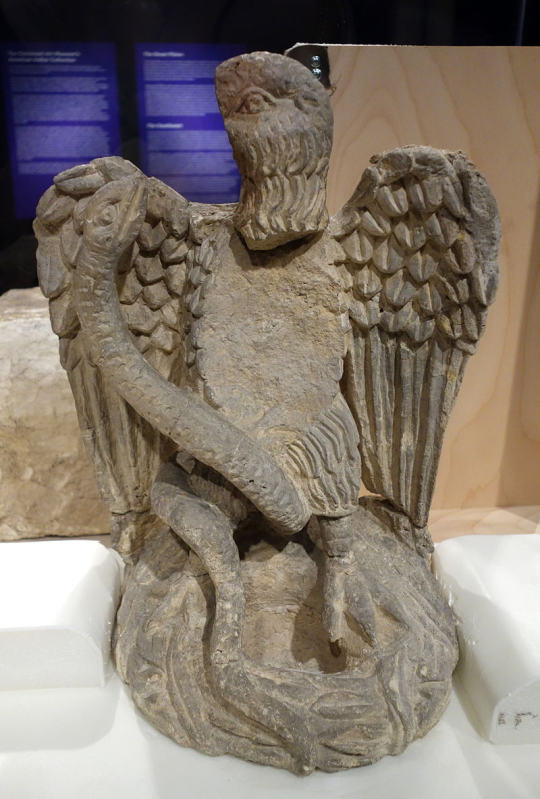
Post link
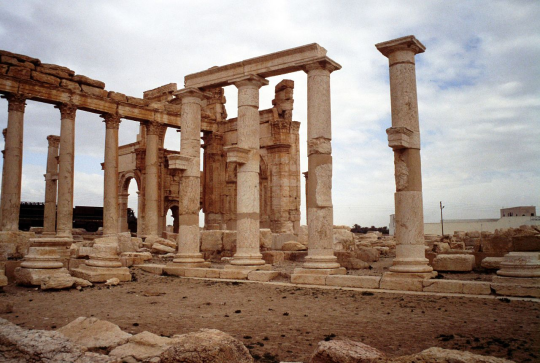

Temple of Nabu
Palmyra (Tadmor), Syria
2nd century CE
The temple was a Corinthian Hexastyle Peripteral temple dedicated to Mesopotamian god of wisdom and writing, and was Eastern in its plan; the outer enclosure’s propylaea led to a 20-by-9-metre podium through a portico of which the bases of the columns survives. The peristyle cella opened onto an outdoor altar.
The temple is characterized by its eastern style and architectural and cultural features which still exist at the site, according to Assaf.
He clarified that there are three entrances towards the long street and a main entrance in the southern side, surrounded by corridors and columns with Corinthian crowns with decorations on either side and three rooms directly connected to the inner hallway, which leads to a courtyard with a temple in center.


Post link
Temple of Allat
Palmyra (Tadmor), Syria
1st century CE
The sanctuary of Allat included a temple which is clearly younger than the temenos itself. The same is true of the temple of Ba῾alshamin, and the two are very similar to each other, even if that of Allat is preserved only in its lower courses. Both are prostyle of Roman type with a Corinthian porch of four columns in front and two intercolumnia deep, facing East, both are articulated on three other sides with pilasters, both stand on low podiums and had plain pediments in front and back.
The Lion of Al-lāt is statue that adorned the Temple, of a lion holding a crouching gazelle, was made from limestone ashlars in the early first century CE and measured 3.5 m (11 ft) in height, weighing 15 tonnes. The lion was regarded as the consort of Al-lāt. The gazelle symbolized Al-lāt’s tender and loving traits, as bloodshed was not permitted under penalty of Al-lāt’s retaliation. The lion’s left paw had a partially damaged Palmyrene inscription which reads: tbrk ʾ[lt] (Al-lāt will bless) mn dy lʾyšd (whoever will not shed) dm ʿl ḥgbʾ (blood in the sanctuary).
The temple of Allat can be dated from the internal evidence of two incomplete inscriptions as having been built in CE 148 or slightly later, barely twenty years or so after the cella of Ba῾alshamin. It is also clear that the same families were involved in the two sanctuaries. The fragmentary text from the doorway of Allat mentions two buildings: “this naos” and “the old hamana”. The latter term is Aramaic and applies to some sort of shrine. Here, for the first time, it can be ascribed with practical certainty to material remains.
These remains consist of the foundations of a small rectangular building, broader than it is deep (7.35 through 5.50 m), with very thick walls around a narrow room, barely large enough for the door wings to open inwards. This shrine has been piously preserved within the second century temple in such a way that the new walls enclose the old, leaving between them a space averaging only 6 cm wide. Stone of a different kind was used in each case. As the floor of the old building was laid practically on the ancient ground level, and as it continued to be used, the internal level of the new temple was lower than expected: the front columns set on a bench around the porch and the floor of the cella a few steps down from the porch.
The foundations of the new building also go deeper into the ground, which would have been no easy affair: they would have had to undermine the old shrine partly while keeping it intact at all costs. The cella is thus nothing more than a box containing the ancient tabernacle which remained in use as the adyton, the inner sanctum and seat of the goddess. This is apparently the only known case of such survival in Syria: usually, the adyton is built together with the temple, even if it may take the aspect of an independent building, as the two adytons of Bel, or incorporate some elements taken from the older phase, as in the case of Ba῾alshamin.
The exterior changed radically and became Classical in inspiration, Hellenistic for Bel, Vitruvian for the other two. In each case, however, these Corinthian temples were meant to impress the viewer and proclaim their belonging to the modern Roman world, but they were just a disguise. All three keep in different ways the memory of smaller, simpler tabernacles dedicated to the same godheads in the same places, but only the temple of Allat actually preserved its predecessor intact.

As the hamana of Allat remained complete, it would be pointless to roof the new cella above it. Indeed, there are good reasons to believe that the place was left open: not only has an outlet been arranged for rainwater, but more importantly, the pre-existing altar was left in front of the tabernacle but inside the temple, standing on a stone pavement not linked to either building; it could be used only if open to the sky. On the other hand, the porch should have been covered in the normal way. The narrow room inside the primitive shrine could not have any windows, as its walls are over 2 m thick. It was closed with two-winged doors which, when opened, revealed a statue inside a niche.

We have recovered several fragments of the framing, consisting of jambs covered with vine-scrolls and of a lintel featuring a spread eagle. The slab on which the statue was placed is preserved in place and bears a series of grooves and mortises suggesting a graphic restoration. This is possible thanks to several small replicas of the enthroned goddess, seated between two lions and holding a long sceptre. The statue was probably not of one piece but composite, and could perhaps have been moved from the throne to be carried in processions.
This is in sharp contrast to rituals that we can envisage for the relief images of other temples. But then, the idol of Allat was much older than the appearance of frontality in the art of Palmyra, and with it the possibility to represent the gods on a flat surface offered for viewing and veneration in other temples. Dated monuments allow us to fix the advent of frontality in the brackets between 15 and 30 CE. For its part, the idol of Allat (called “Lady of the House”), was offered by a certain Mattanai, being an ancestor of someone who mentioned the fact five generations later in 115 CE. This would bring back the original foundation to about 50 BCE at the latest (Gawlikowski 1990: 101–108).
By the same token, the first shrine of Allat becomes the oldest known in Palmyra and the first of which some remains are still in place. Another inscription found nearby mentions a hamana built in 31/30 BCE for the solar god Shamash. A square foundation 4 m to the side is still to be seen there, exactly on the axis of the Allat temple. It could have once contained a small inner room and the inscription could once have been placed in its wall, though we cannot establish this with absolute certainty. Another similar foundation was found a few years ago very close to the Allat temple. Possibly, the original temenos contained several such chapels, each for a different god. The Vitruvian cella had intruded in its midst about 150 CE without changing the character of the cult and scrupulously keeping the old installations in place.
The temple of Allat was destroyed twice: it was sacked once in 272 by the Roman troops of the emperor Aurelian and again, definitely, by a Christian mob at the end of the fourth century. In the meantime, the sanctuary remained in use within the limits of a legionary camp for over a century. One may imagine that access to it was restricted as far as the civilian population was concerned. The temple’s interior was radically changed during this time. Indeed, the old tabernacle contained within the cella had been destroyed together with the statue on the first occasion, while the walls of the cella seem to have remained intact.
At any rate, a restoration effort occurred very soon afterwards. Instead of trying to rebuild the shrine, its foundations were left in place and covered with a kind of platform including some sculptured fragments, which were thus piously preserved. We could recover some votive reliefs of the first to third centuries and some elements of the niche once framing the seated statue of the goddess. The cult image itself had to be replaced. Four short columns were brought in and set up in front of the masonry preserving the broken remains to support roofing in the form of a square canopy or perhaps a shelter from wall to wall over the whole ruin of the primitive shrine.

Under the canopy a new statue was fixed. Fallen and broken during the second sack, it has survived for the most part and could be reassembled. The statue is a second century copy of a statue of Athena, executed in Pentelic marble. It is clear that the original was Athenian and conceived in the circle of Pheidias. It has replaced an old and venerable, but no doubt primitive statue, and this in a time right after a military disaster and economic collapse. It could hardly be imported from Greece in these conditions, but could rather have embellished some profane public building in the city before receiving divine honours in the restored temple. The late restoration was probably an initiative of a Roman legionary legate under Aurelian, who wanted to reconcile the destitute local goddess, seeing in her no doubt Minerva, one of the standard Roman army cults. If so, the statue does not provide evidence for the cult of Allat, but is rather one of a series of Classical marbles imported to Palmyra for adornment of public buildings.
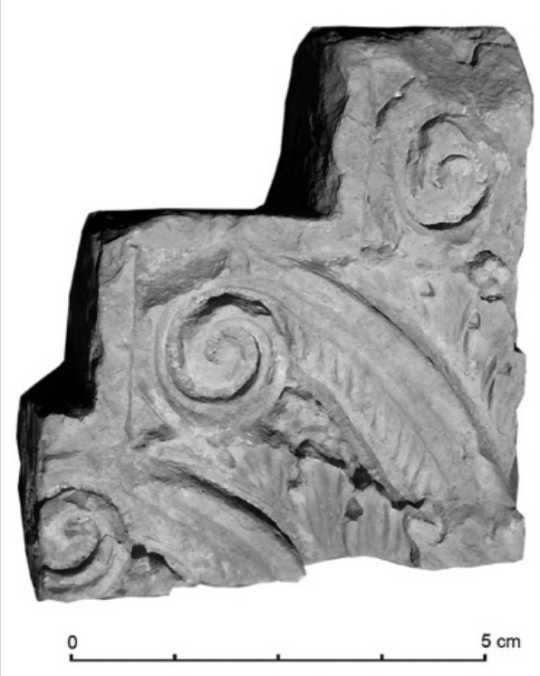
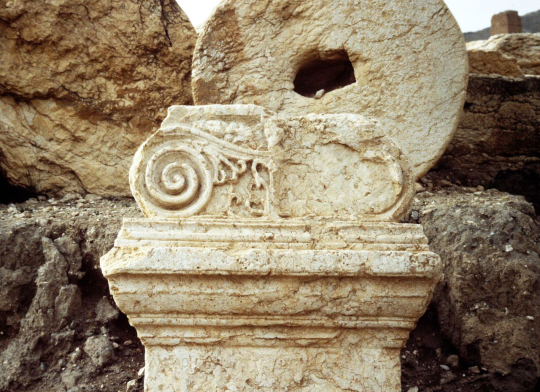



Post link
Two variations of a quick promo illustration I did for an RP thing between working on commissions, which I’m still chugging through slowly but surely! Thanks to everyone for being so patient with me.
Post link

