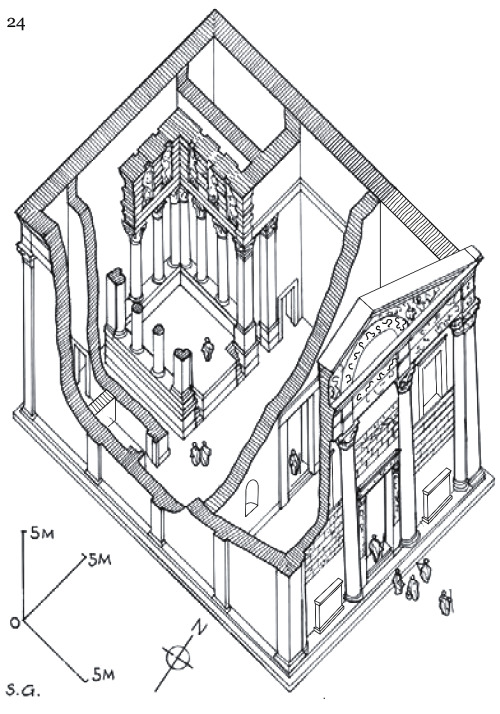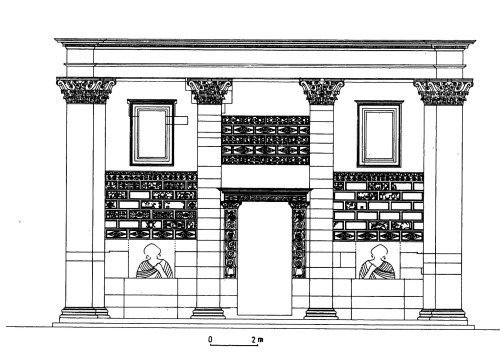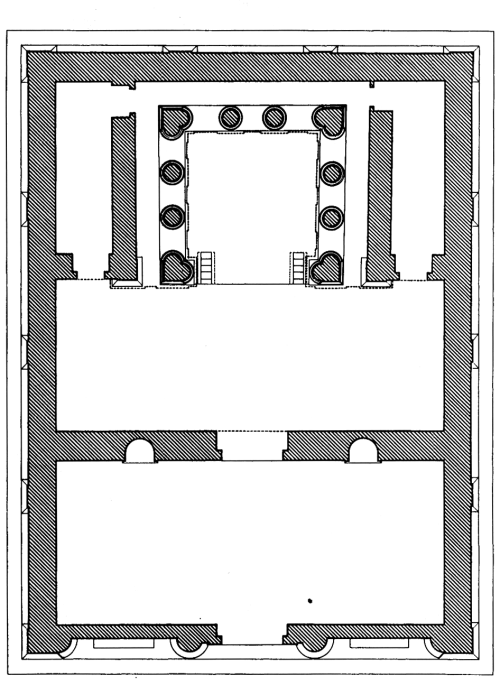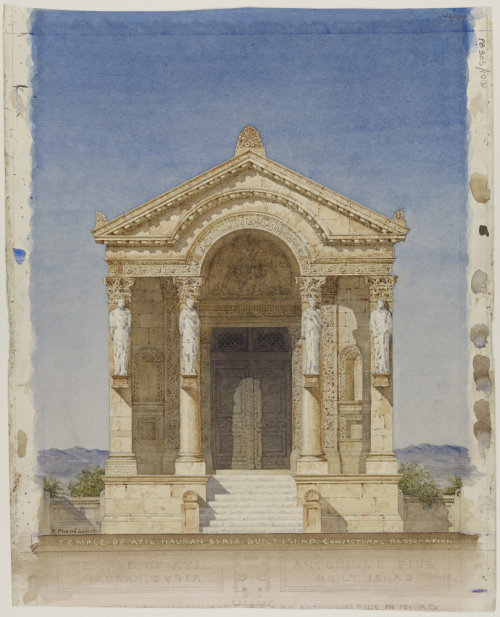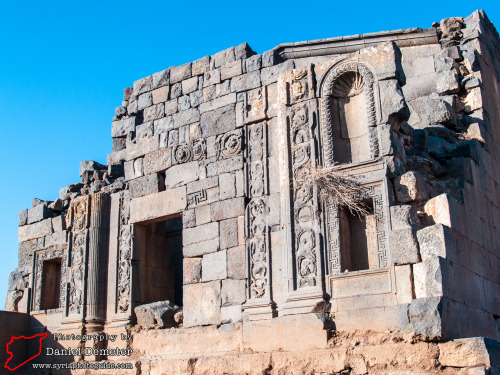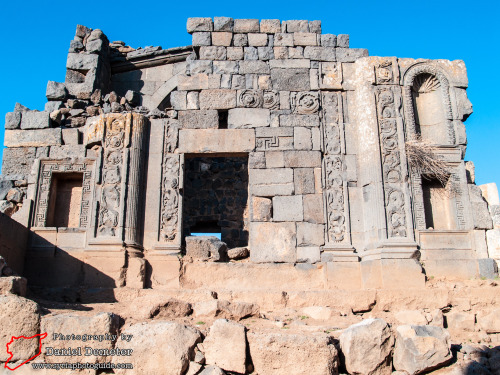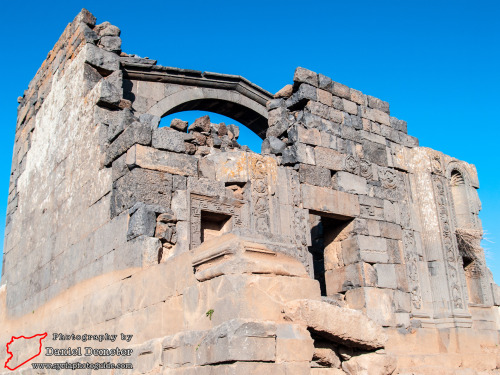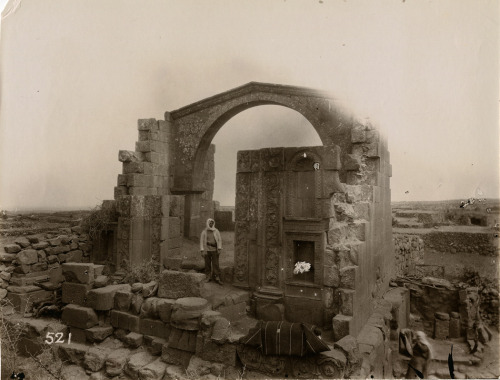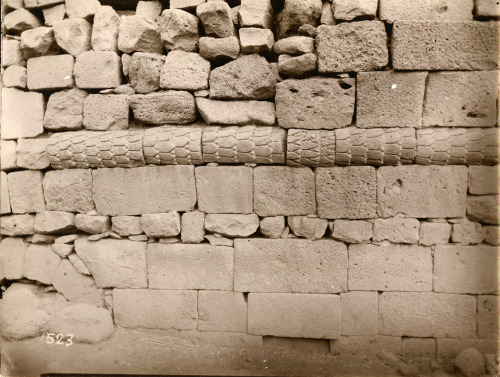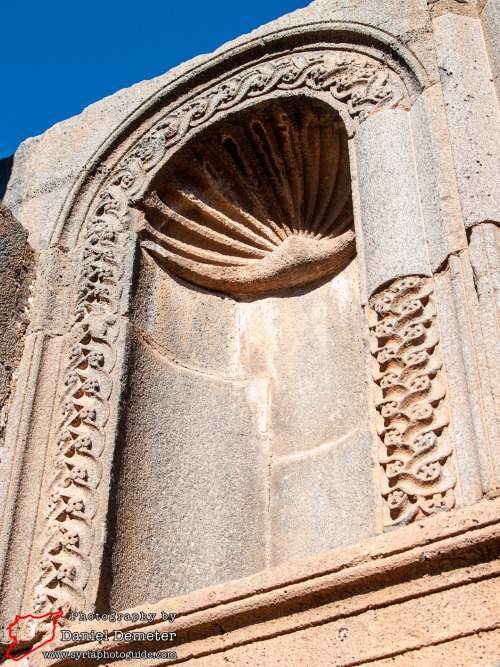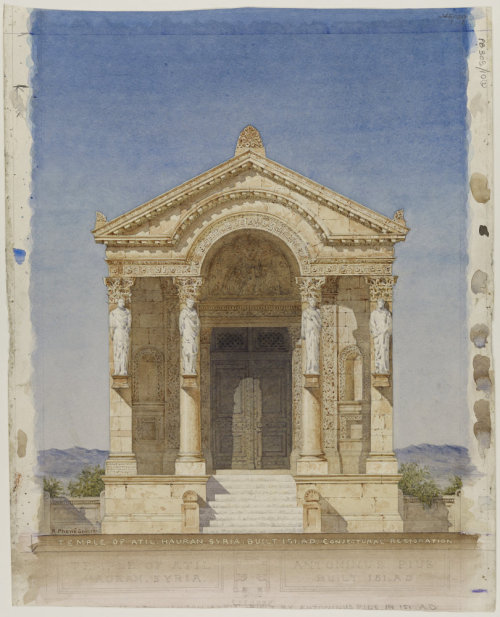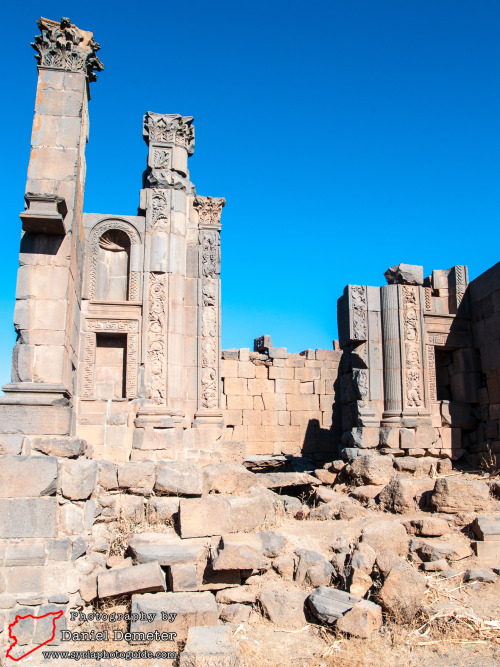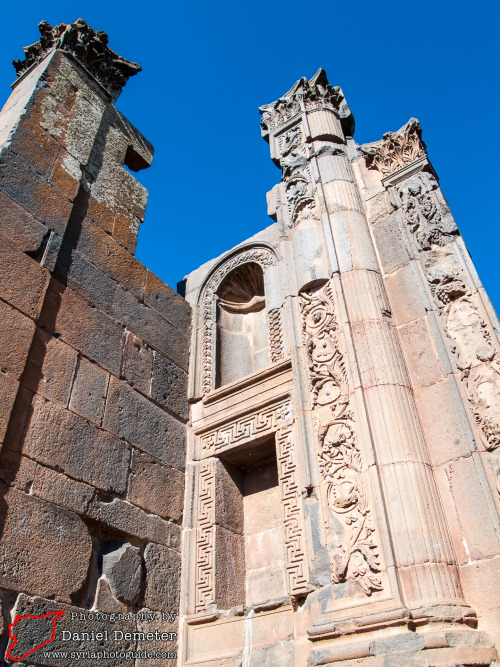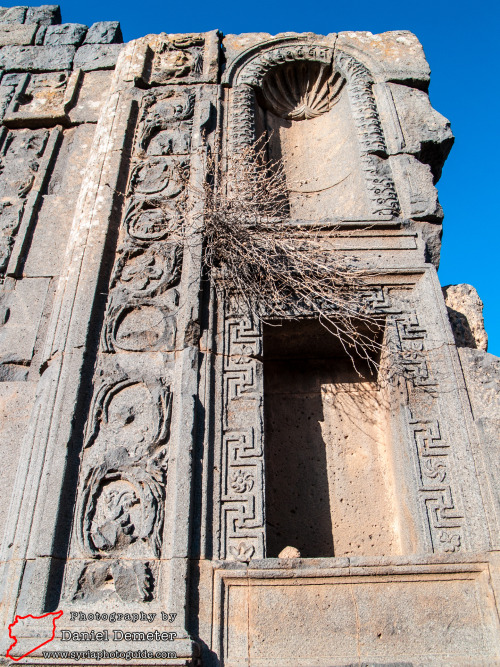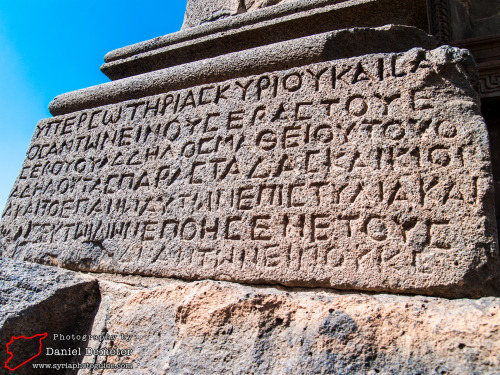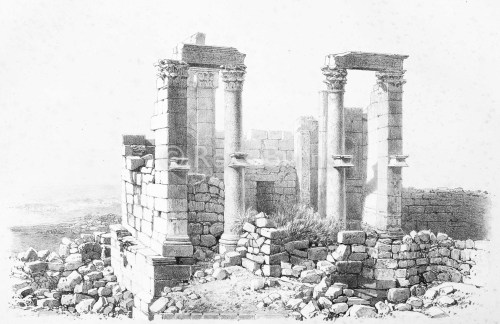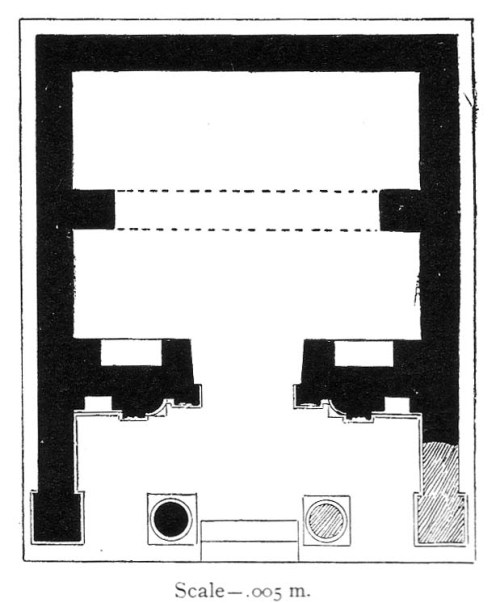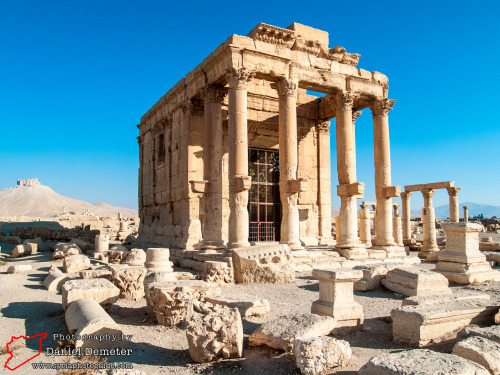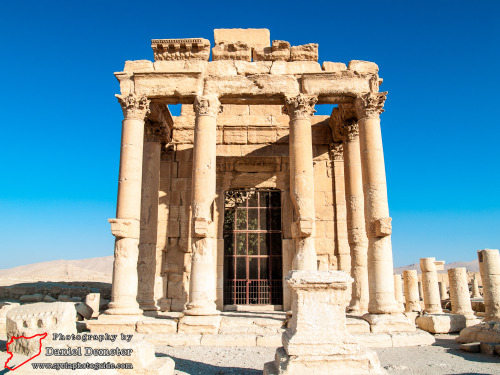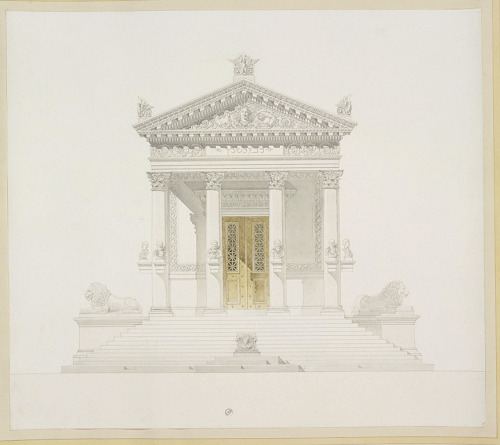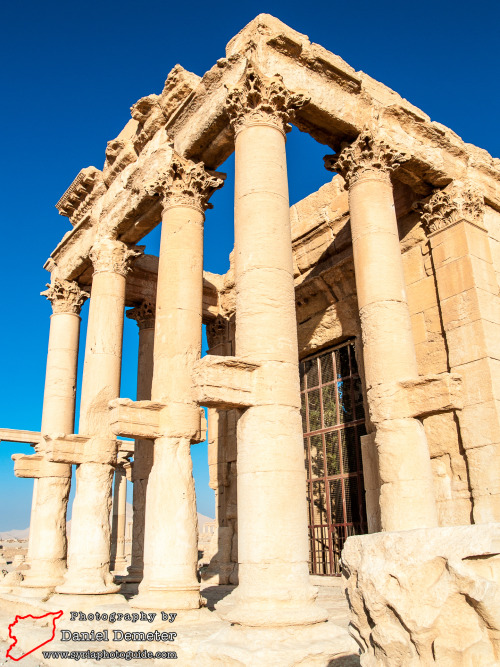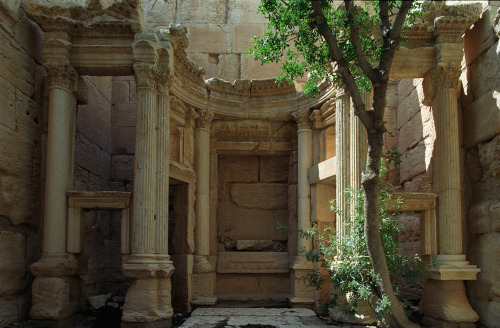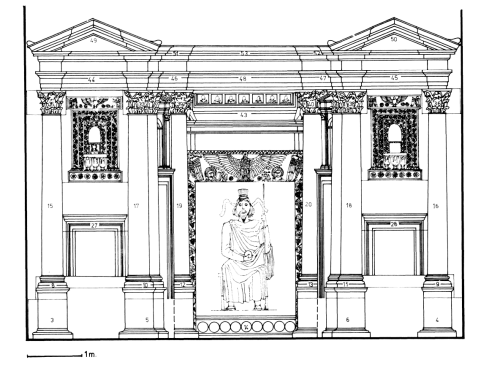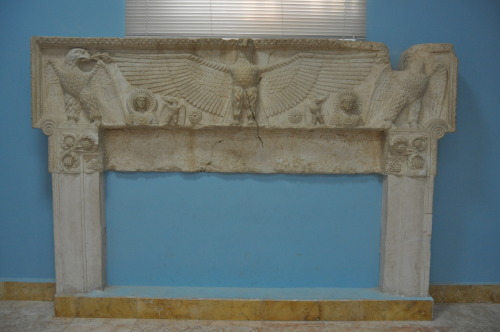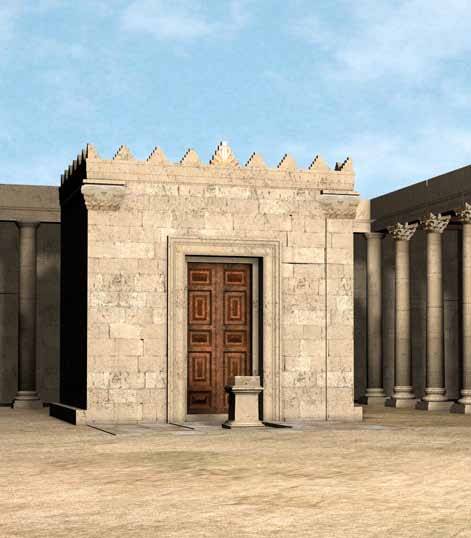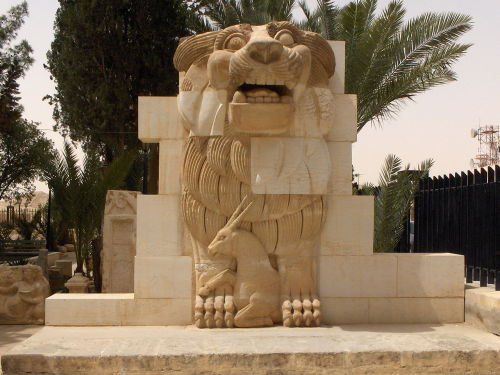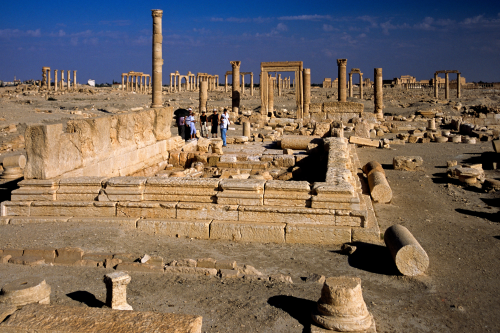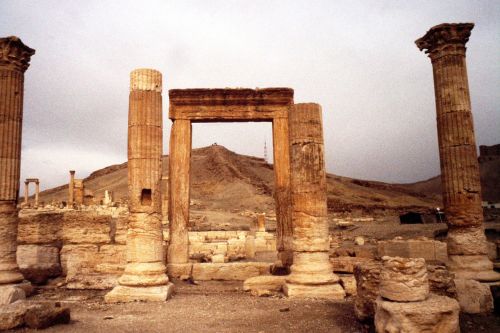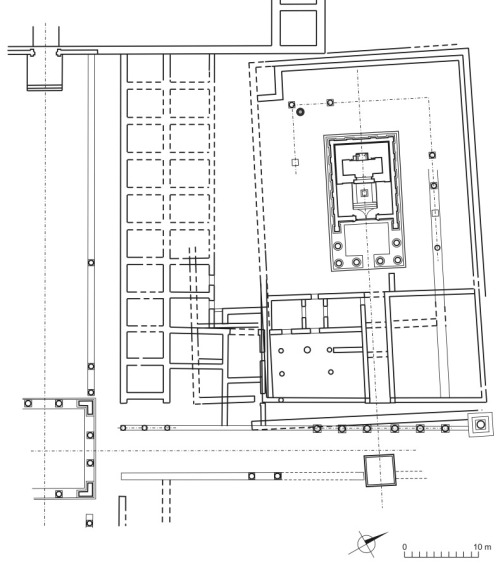#tetrastyle
Khirbet edh-Dharih
Jordan
100 CE
22x16 m
Dharih’s Nabataean settlement can be roughly dated to around 100 CE. It flourished during a period of prosperity in times of the Roman annexation of the Nabataean Kingdom.
The temple (22 m x 16 m) consists of an unroofed vestibule to the south which opens to an almost square complex to the north, with a cultic platform in its center. The façade facing south was 15 meters high. It had two protruding pedestals that used to host statues on each side of the entrance door, and two large windows above them. The architrave was decorated with carved vines and animals, and had Medusa heads at the corners. The frieze above displayed figures of the Zodiac alternating with winged Victories, and the triangular pediment, sea centaurs crowned by flying Victories. Standing eagles guarded the central figures. While several of the mentioned figures can be seen at the Jordan Museum, the central couple of gods, Dushara and al-‘Uzza, can only be guessed from fragments.
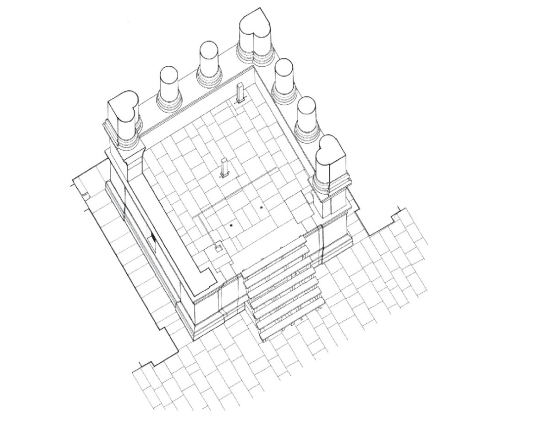

The columned podium (7 x 7 m, height 1.40 m) in the center is accessed through two narrow stairways in the front. In the central slab of its pavement is a rectangular hole flanked by two small circular ones. Beneath the slab, a stone basin was found. The excavators interpret this as a system for sticking a betyl, and collecting the offering liquid after the ritual libations. It is not clear if this would have been wine, oil, or even blood. In a later phase, further two betyl holes were added in diagonal, which indicates a cult of a triad of gods.


A narrow U-shaped corridor surrounds the podium on three sides to circumambulate it in ritual processions. The hallway also gives access to two crypts situated under the platform and to the corner rooms. The northeast one encloses a staircase that used to lead to a terraced roof, and the two on the northwest side have large wall cupboards.
It is assumed that the craftsmen of the Dharih temple were the same who decorated the temple on the peak of Jabal et-Tannur.
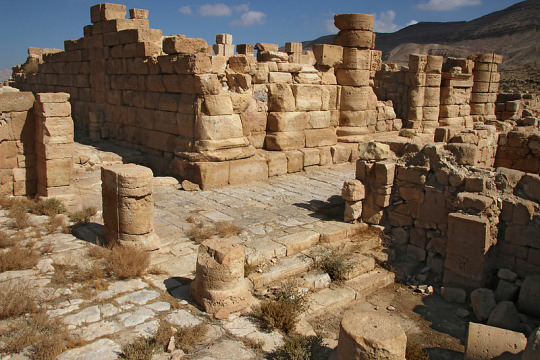
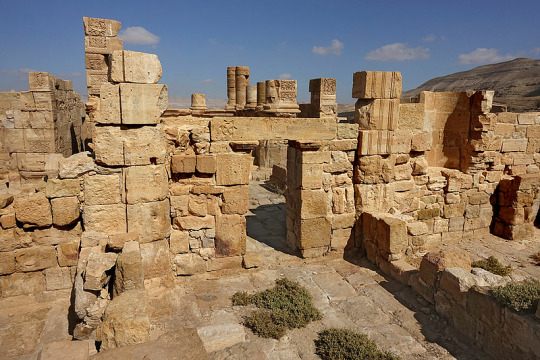
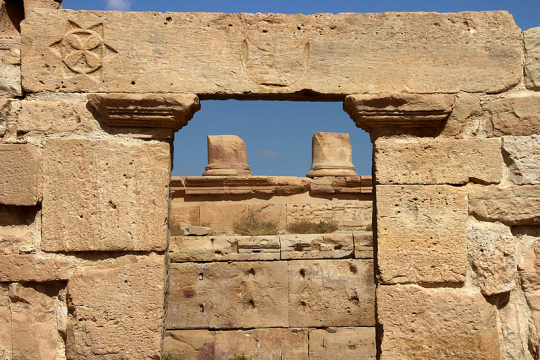
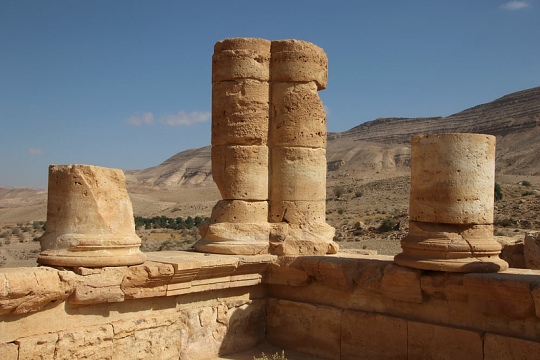

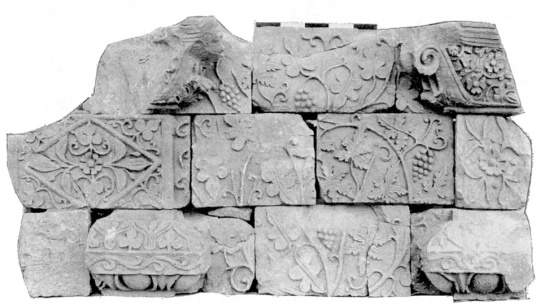
Post link
North Temple of Atil - Temple of Theandrites
Atil, Hauran, Syria
211–212 CE
This small town contains two almost identically designed Roman temples, delicately fashioned from the local basalt stone. The south Temple stems from the Antonine period (151 CE) the second or North Temple (probably dedicated to the Nabataean deity, Theandrites) was built in 211–212 CE. The southern temple is better preserved, while the northern temple has been incorporated into a modern house and tomb. Both have attractively decorated facades with fine detail.
Post link
South Temple of Atil
Atil, Hauran, Syria
151 CE
This small town contains two almost identically designed Roman temples, delicately fashioned from the local basalt stone. The south Temple stems from the Antonine period (151 CE) the second or North Temple (probably dedicated to the Nabataean deity, Theandrites) was built in 211–212 CE.
The southern temple is better preserved, while the northern temple has been incorporated into a modern house and tomb. Both have attractively decorated facades with fine detail.
Closeup of the Greek inscription at Atil, Syria. The inscription dates the construction of the temple to the 14th year of the reign of Antoninius Pius (151 CE).
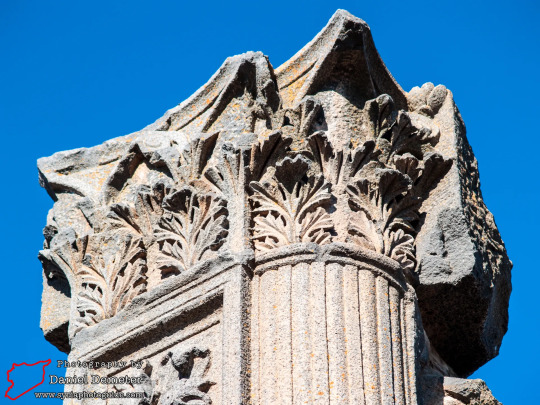

Post link

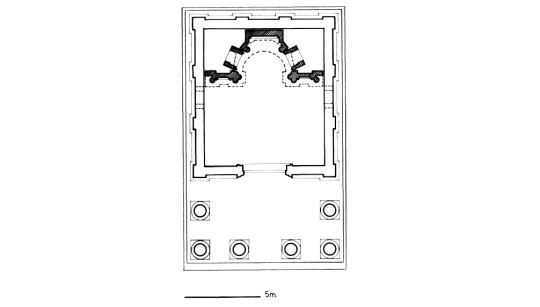
Temple of Ba’al Shamin
Palmyra (Tadmor), Syria
131 CE
The temple of Baalshamin was a prostyle (having free standing columns on the façade only), tetrastyle (four columns across the façade) temple of the Corinthian order with a deep porch (visible in the photo below). As with other Palmyrene architecture, the sanctuary of Baalshamin demonstrated hybridity of design—incorporating both Near Eastern and Graeco-Roman elements.
The temple was set within a colonnaded precinct. The temple building dated to c. 130 CE with its altar was built in 115 CE and represents an addition to a sanctuary that already existed by 17 CE. The temple itself is conventional in its external design, meaning it conforms to what one would expect from a Classical Graeco-Roman structure. The four freestanding columns across the façade are complemented by engaged pilasters at the sides and back.
The temple’s cult is dedicated to Baalshamin or Ba'al Šamem, a northwest Semitic divinity. The name Baalshamin is applied to various divinities at different periods in time, but most often to Hadad, also known simply as Ba’al. Along with Bel, Baalshamin was one of the two main divinities of pre-Islamic Palmyra in Syria and was a sky god.
The colonnaded precinct experienced several phases of development during the first century CE. (prior to the addition of the current temple). By the time of the temple’s construction, the colonnade had become a so-called Rhodian peristyle—meaning one flank was taller than the other three. The complex continued to develop across the course of the second century.The temple itself adopts a Near Eastern motif of including a window in each of the cella’s flanks, a trait that is not Graeco-Roman but that finds comparison in contemporary temples in Lebanon. These windows reflect the belief that the divinity dwelled in the temple.
The temple was originally a part of an extensive precinct of three courtyards and represented a fusion of ancient Syrian and Roman architectural styles. The temple’s proportions and the capitals of its columns were Roman in inspiration, while the elements above the architrave and the side windows followed the Syrian tradition. The highly stylized acanthus patterns of the Corinthian orders also indicated an Egyptian influence. The temple had a six-column pronaos with traces of corbels and an interior which was modelled on the classical cella. The side walls were decorated with pilasters.
The temple would have been closed during the persecution of pagans in the late Roman Empire in a campaign against the temples of the East made by Maternus Cynegius, Praetorian Prefect of Oriens, between 25 May 385 to 19 March 388. With the spreading of Christianity in the region in the 5th century CE, the temple was converted to a church.


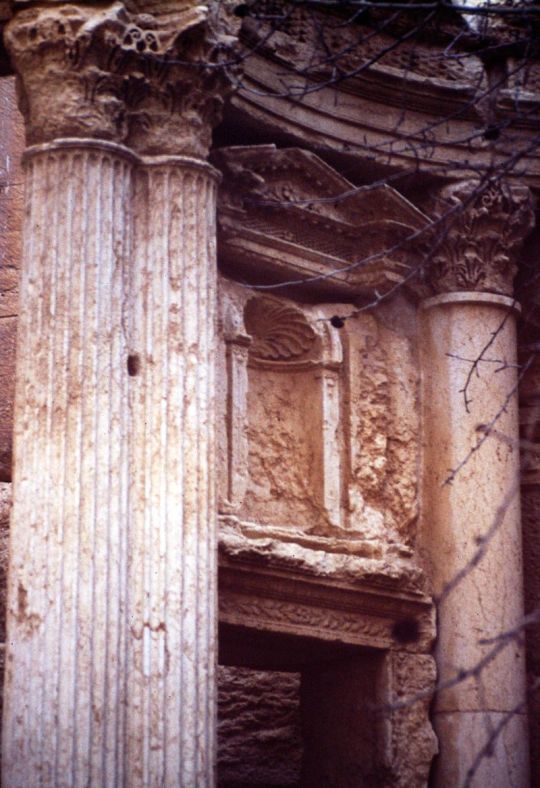
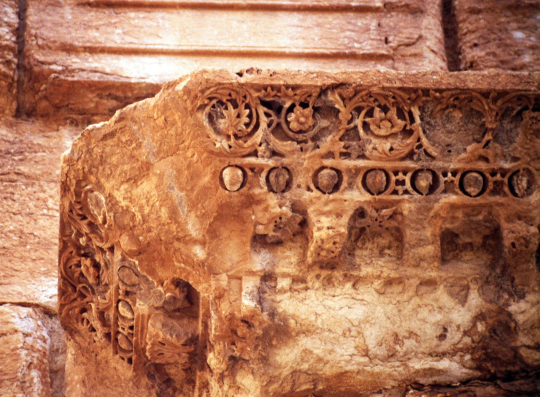

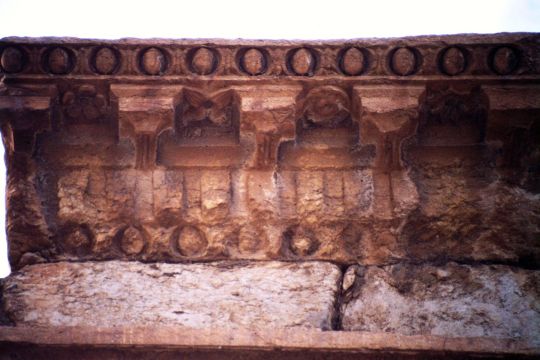



Post link
Temple of Allat
Palmyra (Tadmor), Syria
1st century CE
The sanctuary of Allat included a temple which is clearly younger than the temenos itself. The same is true of the temple of Ba῾alshamin, and the two are very similar to each other, even if that of Allat is preserved only in its lower courses. Both are prostyle of Roman type with a Corinthian porch of four columns in front and two intercolumnia deep, facing East, both are articulated on three other sides with pilasters, both stand on low podiums and had plain pediments in front and back.
The Lion of Al-lāt is statue that adorned the Temple, of a lion holding a crouching gazelle, was made from limestone ashlars in the early first century CE and measured 3.5 m (11 ft) in height, weighing 15 tonnes. The lion was regarded as the consort of Al-lāt. The gazelle symbolized Al-lāt’s tender and loving traits, as bloodshed was not permitted under penalty of Al-lāt’s retaliation. The lion’s left paw had a partially damaged Palmyrene inscription which reads: tbrk ʾ[lt] (Al-lāt will bless) mn dy lʾyšd (whoever will not shed) dm ʿl ḥgbʾ (blood in the sanctuary).
The temple of Allat can be dated from the internal evidence of two incomplete inscriptions as having been built in CE 148 or slightly later, barely twenty years or so after the cella of Ba῾alshamin. It is also clear that the same families were involved in the two sanctuaries. The fragmentary text from the doorway of Allat mentions two buildings: “this naos” and “the old hamana”. The latter term is Aramaic and applies to some sort of shrine. Here, for the first time, it can be ascribed with practical certainty to material remains.
These remains consist of the foundations of a small rectangular building, broader than it is deep (7.35 through 5.50 m), with very thick walls around a narrow room, barely large enough for the door wings to open inwards. This shrine has been piously preserved within the second century temple in such a way that the new walls enclose the old, leaving between them a space averaging only 6 cm wide. Stone of a different kind was used in each case. As the floor of the old building was laid practically on the ancient ground level, and as it continued to be used, the internal level of the new temple was lower than expected: the front columns set on a bench around the porch and the floor of the cella a few steps down from the porch.
The foundations of the new building also go deeper into the ground, which would have been no easy affair: they would have had to undermine the old shrine partly while keeping it intact at all costs. The cella is thus nothing more than a box containing the ancient tabernacle which remained in use as the adyton, the inner sanctum and seat of the goddess. This is apparently the only known case of such survival in Syria: usually, the adyton is built together with the temple, even if it may take the aspect of an independent building, as the two adytons of Bel, or incorporate some elements taken from the older phase, as in the case of Ba῾alshamin.
The exterior changed radically and became Classical in inspiration, Hellenistic for Bel, Vitruvian for the other two. In each case, however, these Corinthian temples were meant to impress the viewer and proclaim their belonging to the modern Roman world, but they were just a disguise. All three keep in different ways the memory of smaller, simpler tabernacles dedicated to the same godheads in the same places, but only the temple of Allat actually preserved its predecessor intact.

As the hamana of Allat remained complete, it would be pointless to roof the new cella above it. Indeed, there are good reasons to believe that the place was left open: not only has an outlet been arranged for rainwater, but more importantly, the pre-existing altar was left in front of the tabernacle but inside the temple, standing on a stone pavement not linked to either building; it could be used only if open to the sky. On the other hand, the porch should have been covered in the normal way. The narrow room inside the primitive shrine could not have any windows, as its walls are over 2 m thick. It was closed with two-winged doors which, when opened, revealed a statue inside a niche.

We have recovered several fragments of the framing, consisting of jambs covered with vine-scrolls and of a lintel featuring a spread eagle. The slab on which the statue was placed is preserved in place and bears a series of grooves and mortises suggesting a graphic restoration. This is possible thanks to several small replicas of the enthroned goddess, seated between two lions and holding a long sceptre. The statue was probably not of one piece but composite, and could perhaps have been moved from the throne to be carried in processions.
This is in sharp contrast to rituals that we can envisage for the relief images of other temples. But then, the idol of Allat was much older than the appearance of frontality in the art of Palmyra, and with it the possibility to represent the gods on a flat surface offered for viewing and veneration in other temples. Dated monuments allow us to fix the advent of frontality in the brackets between 15 and 30 CE. For its part, the idol of Allat (called “Lady of the House”), was offered by a certain Mattanai, being an ancestor of someone who mentioned the fact five generations later in 115 CE. This would bring back the original foundation to about 50 BCE at the latest (Gawlikowski 1990: 101–108).
By the same token, the first shrine of Allat becomes the oldest known in Palmyra and the first of which some remains are still in place. Another inscription found nearby mentions a hamana built in 31/30 BCE for the solar god Shamash. A square foundation 4 m to the side is still to be seen there, exactly on the axis of the Allat temple. It could have once contained a small inner room and the inscription could once have been placed in its wall, though we cannot establish this with absolute certainty. Another similar foundation was found a few years ago very close to the Allat temple. Possibly, the original temenos contained several such chapels, each for a different god. The Vitruvian cella had intruded in its midst about 150 CE without changing the character of the cult and scrupulously keeping the old installations in place.
The temple of Allat was destroyed twice: it was sacked once in 272 by the Roman troops of the emperor Aurelian and again, definitely, by a Christian mob at the end of the fourth century. In the meantime, the sanctuary remained in use within the limits of a legionary camp for over a century. One may imagine that access to it was restricted as far as the civilian population was concerned. The temple’s interior was radically changed during this time. Indeed, the old tabernacle contained within the cella had been destroyed together with the statue on the first occasion, while the walls of the cella seem to have remained intact.
At any rate, a restoration effort occurred very soon afterwards. Instead of trying to rebuild the shrine, its foundations were left in place and covered with a kind of platform including some sculptured fragments, which were thus piously preserved. We could recover some votive reliefs of the first to third centuries and some elements of the niche once framing the seated statue of the goddess. The cult image itself had to be replaced. Four short columns were brought in and set up in front of the masonry preserving the broken remains to support roofing in the form of a square canopy or perhaps a shelter from wall to wall over the whole ruin of the primitive shrine.

Under the canopy a new statue was fixed. Fallen and broken during the second sack, it has survived for the most part and could be reassembled. The statue is a second century copy of a statue of Athena, executed in Pentelic marble. It is clear that the original was Athenian and conceived in the circle of Pheidias. It has replaced an old and venerable, but no doubt primitive statue, and this in a time right after a military disaster and economic collapse. It could hardly be imported from Greece in these conditions, but could rather have embellished some profane public building in the city before receiving divine honours in the restored temple. The late restoration was probably an initiative of a Roman legionary legate under Aurelian, who wanted to reconcile the destitute local goddess, seeing in her no doubt Minerva, one of the standard Roman army cults. If so, the statue does not provide evidence for the cult of Allat, but is rather one of a series of Classical marbles imported to Palmyra for adornment of public buildings.
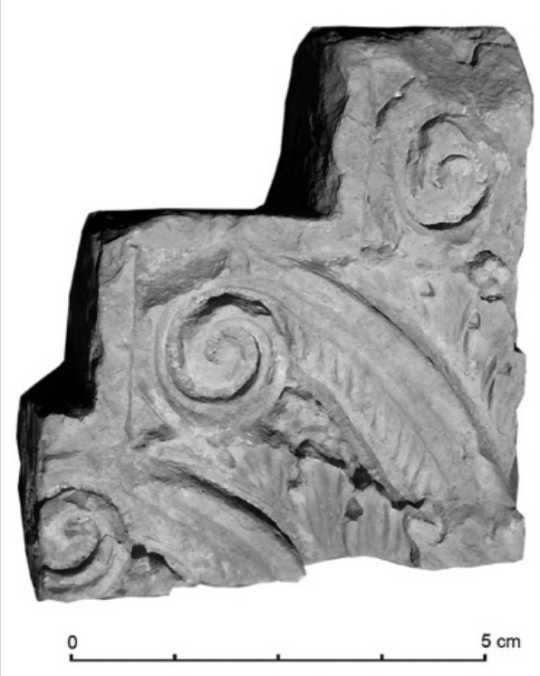
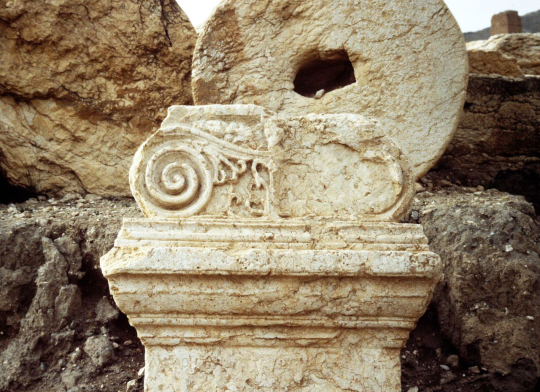



Post link

