#ugly houses
McMansion Hell: revenge of cook county
Fans of this website will perhaps remember a certain house from the “worst of suburban Illinois” post. I’m here to alert you to the fact that the interior of said house may in fact be the pinnacle of what has been dubbed by my colleague Cocaine Decor as “Cocaine Decor.” This 1990 house has lived rent free in my brain for a while, and now it will live rent free in all of yours. It sits at $1.1 million USD and precisely 10,000 square feet, each of which exists in ignorance of the Light of God.
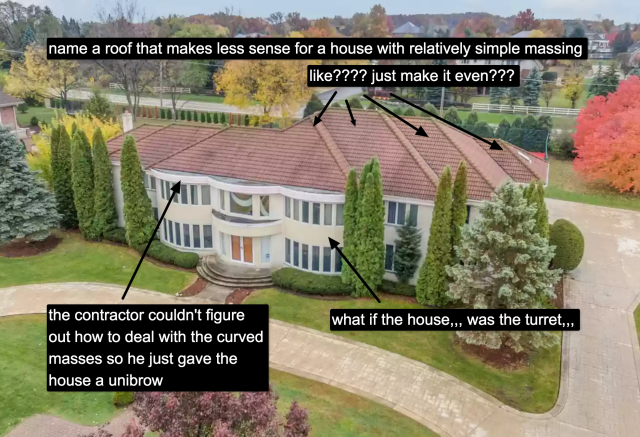
Remember her? I wish I didn’t. Anyway.
The Lawyer Foyer
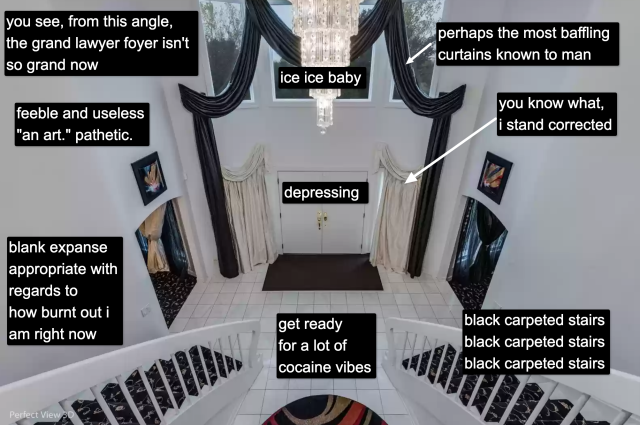
I would actually venture that this is the most reasonable and bland room in this house, but it sets the tone for what is to come: baffling art, even more baffling curtains, and the most baffling carpet choices to ever be offered in a catalog. Also from this angle it’s really funny.
The Sitting Room

Ok does anyone else here from the aught’s internet remember vintage Art.com and its kind of weird kitschy art prints? I used to spend hours on that website amassing pictures of lemons and limes because children are weird.
Living Room
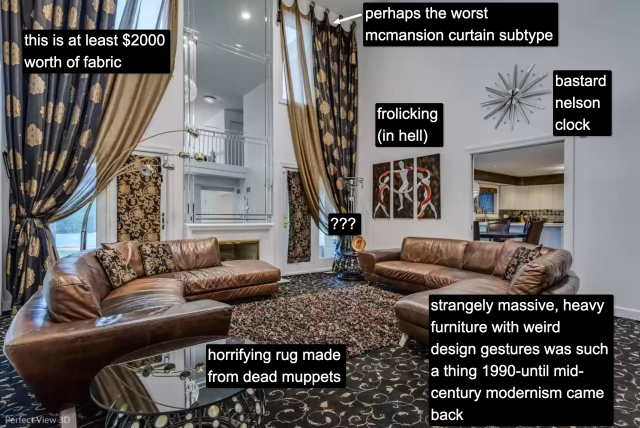
I quilt and I KNOW how much fabric costs. Also I really want to do some kind of research project on late 90s-early 2000s “modernism” which is basically like “what if we took modernism and made it really chunky.” If you were working as an industrial designer during that time and can help me figure out what in the world was happening, please hit me up in the Twitter DMs @mcmansionhell.
Kitchen
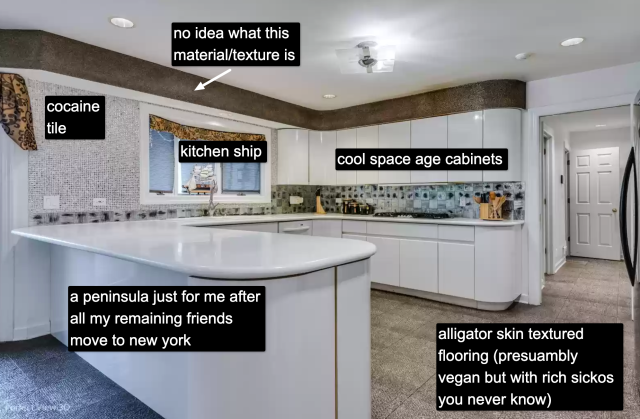
hmm getting some Eyes Wide Shut vibes from all this… kinda sus…
Main Bedroom
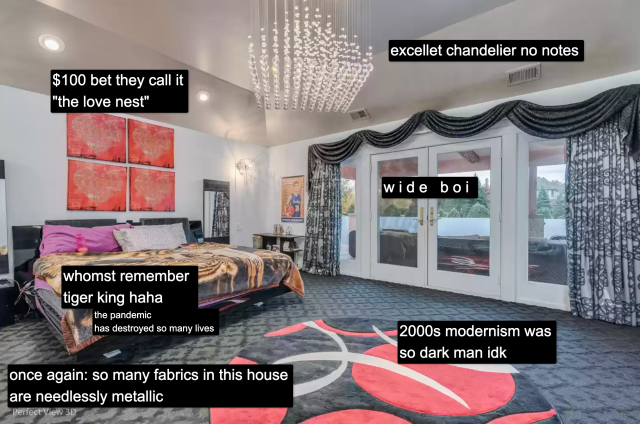
Viral Tweet Voice: Tiger King was 10,000 years ago. Remember sourdough starters??? Hobbies taken up with manic urgency??? Washing groceries??? How young we were. How foolish.
????
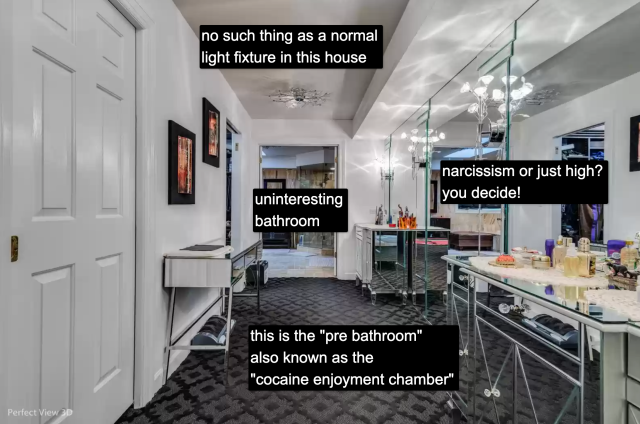
Give me some powder and 15 minutes in here and I’ll come up with McMansion Hell 2 (or lose thousands of dollars on NFTs - it’s a toss up.)
bedroom
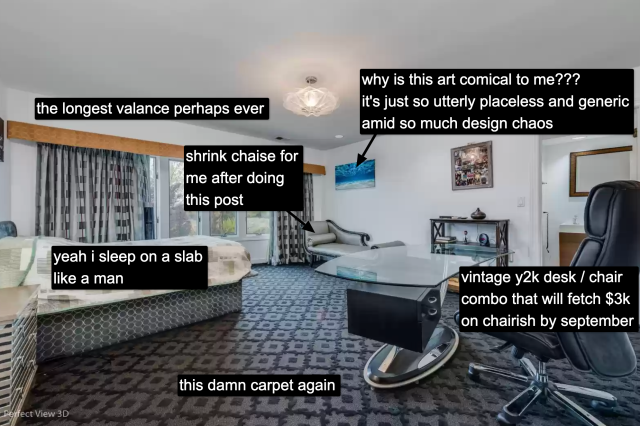
You know those metallic sharpies they sell two-packs of at Target? They took those to a fabric shop and said: here’s our palette, go nuts.
pool
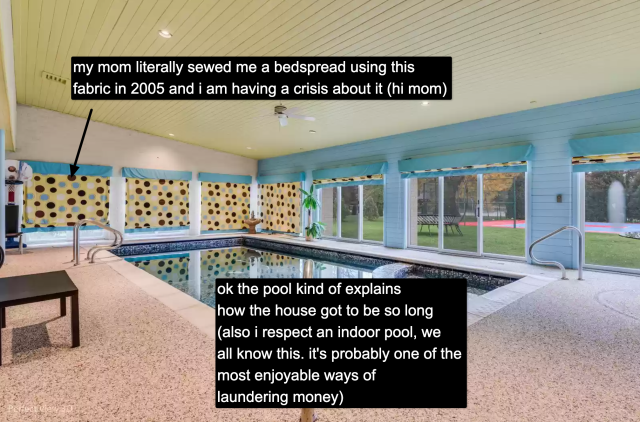
shout out to my mom, I love her.
Okay, that’s about enough of that. Here’s the back of the house complete with a tripartite architectural analysis (it’s very complicated):
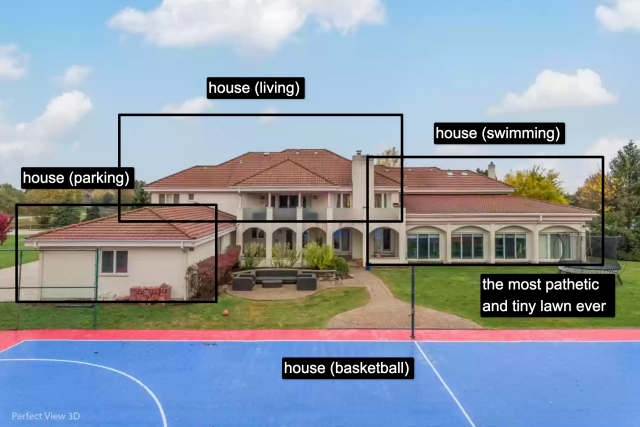
I hope you enjoyed this installment of McMansion Hell, stay tuned for more cursed houses from the Mecca of cursed houses, because I, uh, found a lot of them yesterday.
If you liked this post, consider signing up for my Patreon where you can get merch, livestreams, bonus houses, discord server access and more.
Not into subscriptions? Tip me a cup of coffee for my trouble at Ko-Fi.
P.S. go bulls
Suburban Chicago McMansions Follow a Dark Logic Even I Do Not Understand
For reasons architecturally unbeknownst to me, the McMansions of Chicago’s suburbs are actually insane. Perhaps it makes sense that Chicago, America’s mecca of great and distinguished architecture would also give birth to what can be appropriately called the netherworld version of that.
For six years, I have run this blog, and for six years I have been absolutely amazed by the formal leaps and bounds exhibited by the McMansions of Chicago’s suburbs. This area is undisputedly the fertile crescent of unhinged custom homebuilding and while I’ve heard other claims made for the gaudy, compact McMansions of Long Island, the paunchy shingled stylings of Greenwich, Connecticut, the Disney-Mediterranean hodgepodges of Florida, the oil-drenched nub mountains of North Texas, you name it – nothing comes remotely close to that which has been built in the suburbs of Cook, Lake, and DuPage Counties. (In the case of the houses featured in this post, nine of ten are located in Barrington, IL, which just might be the census designated place known as McMansion Hell.)
Usually vernacular architecture has some kind of origin point, a builder or a style or a developer one can point to and say, aha, that’s where that comes from. One could argue that the postmodern classicism of a Robert AM Stern or the tory Colonial Revival selections found in the Toll Brothers catalog provided this service for much of the McMansion canon.
However, the McMansions in the Chicago Suburbs are so wildly customized and unique, it is as though each of the ten listed here were in competition with one another to build the most outrageous collage of wealth signifiers imaginable, to the point where their architecture becomes almost un-house-like. The responsibility for their form, owing to the absence of architects, lies solely with the owners and the custom builders who did their unquestioned bidding, who plucked each turret and mismatched window from the catalog after being told, give me that. These homes are the end logic of the “custom home” of the pre-2008 era where nouveau riche (and sometimes old money) fantasies were dropped on whatever massive virgin lot one could afford to hook up plumbing to.
There are two Barrington subtypes I’ve been able to identify that, while not unique to the area, seem to be the only kinds of formal logic uniting many examples. The first I’ll call the Long House, which is just what it sounds like: a once rational house that’s been stretched to comical length-wise proportions:

Theoretically the above house makes sense to the eye. The turrets divide it into a kind of five part vertical rhythm. But the more you stare, the less sense it makes. Why is there a window between the third and fourth turret but no other? Why are there two whole other wings jutting out from the house in two other directions? Were the house not one color, the eye would get lost immediately, and the scale is such that the realtor had to zoom all the way out with a drone just to capture the whole thing in one frame. Besides, what style even is this imitating? French Country? Great Recession-core? (The same could be asked of all of these houses which, owing to their bloated-ness defy and elude even the most half-assed stylistic or historical cosplay.)

In case you were wondering, the turret exists so as to roof a curved secondary mass. A horrible question to ask ourselves is: when a turret is not used, how does one attach the curved mass to the roof? The answer is whatever is going on in the above example. I’m sorry you all have to see this.

The Long House is perhaps best demonstrated in the above particular model, which appears as though it’s not actually real but rather a mid-range SketchUp render. This house actually reminds me of many examples I’ve seen in Bergen County, New Jersey. The first three masses form a logical tripartite facade. The two that are tacked on after that undermine the rest and render it almost comical. Also they’re slightly different from one another. Of course.
The other of the two subtypes is what I call the Tank House. (One also finds turrets on a tank.) The Tank House is, well, shaped kind of like a tank: hulking, with a central protruding mass around which everything else is oriented, often at a strange oblique angle:

Building a house at an oblique angle is kind of an interesting architectural decision especially on a corner lot, but none of these are corner lots - they are large swaths of what was probably farmland unhindered by size constraints. A carport is rather like the firing arm of our tank house, protruding outward and demonstrating a kind of military might:

Often in the Tank House, additional masses are just kind of piled on to the sides because it’s actually kind of inconvenient to design a really big house on a 45 degree angle:

This results in these houses taking on a kind of kaleidoscope effect where they tesselate, spread and converge as the eye tries to assimilate them into something with symmetry, even though the design consistency falls apart at the edges.
And then there’s whatever this is:

Yeah. Sometimes postmodernism wasn’t all fun colors and ironic greek order references. Unfortunately.
However, the Tank House doesn’t always have to involve an oblique angle. What’s unique - other than the oversized central portico - is actually the piling on of the massing into mismatched wings:

Like I said above, architecture, especially “traditional” architecture longs for symmetry, and these houses simply do not have it. They always manage to screw up, shoving some house over there, some roof to that side, as though they’ve started with a central idea and were unable to commit, rather like this post in which I’m wandering around really, really trying to understand why these houses are so damn bizarre.

In the last two examples, you’ll see a central hall punctuated by grand entrance of some kind. But in both cases the symmetry is broken by adding another mass to the right simply because the garage calls for it. It shows a remarkable lack of architectural faculty and imagination to let a garage derail the entire formal logic of the house. It’s lazy. However, the garage is a status symbol in and of itself – perhaps the disruption, the madness, is the point. (In architecture, as in all things, one must remember not to ascribe to malice that which can be easily explained by incompetence.)
This brings us to the last of our examples, which I consider to be among the greatest McMansions to ever exist:

This house took sprawl as its very inspiration, its DNA, its parti. It exists simply to say how much of it there is. It lays on a barren sea of turf grass, is constructed entirely from fossil-fuel based materials, is illuminated by a spurious sky added in post. Everything about it is the pinnacle of artifice, the absence of substance. Even color eludes it - it has traded color for “tone,” for a monochromatic neutrality that even better conveys just how huge and stupid it is. I hate this house, but I also love it, because it pushes the boundary of the medium like all memorable works of architecture do. That’s the thing – despite six years of running this website, every time I think I’ve seen it all, I come back to Barrington, Illinois and find something even my headiest subprime fever dreams couldn’t possibly cook up.
If you liked this post, consider signing up for my Patreon where you can get merch, livestreams, bonus houses, discord server access and more.
Not into subscriptions? Tip me a cup of coffee for my trouble at Ko-Fi.
The McMansion Hell Yearbook: 1981
Hello everyone! We return to the great state of Illinois (where I live) to bring you this wonderful time capsule from DuPage County (where I don’t live but have ridden my bike.) There is actually much more house to get through than in the usual McMansion Hell post so Iet’s not waste time with informalities.
Behold.

This incredible 70s hangover is served (with a fine line on a silver tray) at a neat $5 million. It has seven bedrooms for maximum party discretion and 4.5 bathrooms also for maximum party discretion but of a different sort. Shall we?
Lawyer Foyer

Definitely thought that the staircase emptied out into a pool of brown water. (I’m sober, though.)
Auditorium-Sized Living Room

Pretty sure this is the most epic hearth in McMansion Hell history, if not world history. a bit of overkill, imo. Anyway, let’s see what’s behind it.
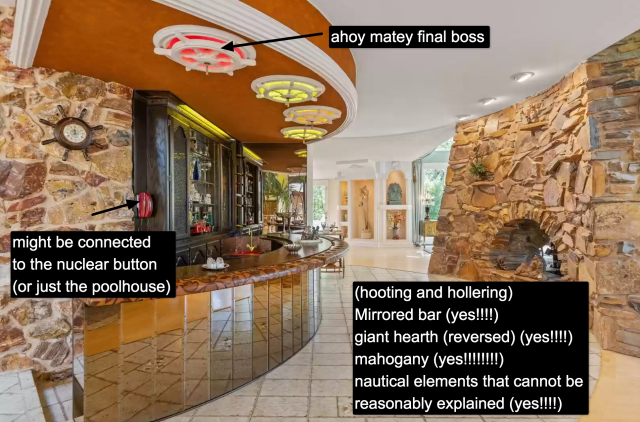
In the late 1970s, society once inquired, collectively: What if “Dudes Rock” was a bar?
Kitchen

This is the most normal room in the house. (This is a threat.)
Main Bedroom

How can something clearly from the 80s have such powerful 2006 energy?
Main Bathroom

This was likely a reno job but master bathrooms didstart being roughly the size of my living/dining room a few years later.
WARNING: SICKO ZONE AHEAD
Okay.Okay.We’ve completed our tour of the main, relatively normal McMansion part of this house. We are now entering the Sicko Zone, wherein everything gets progressively a little more, well, sick.
(Note: There are more images from the sicko zone but Tumblr only lets me put 10 images in per post so please head over to the McMansion Hell Patreon to see more.)
The Den

Rememberlate-era Frank Lloyd Wright? These architects dared to ask: What if he sucked?
the horrible room

yeah sorry i need some air.
Rear Exterior

Well, that was eventful. I hope you all enjoyed our little foray into hell. Stay tuned for more Yearbook! It’s only going to get pinker and tealer from here.
If you like this post, consider supporting me on Patreon for as little as $1 a month!
The McMansion Hell Yearbook: 1980
(back of a quirky literary novel voice): Sometimes, things are not what they seem. An architecture critic disappears for three months to follow bike racing around Europe, rife with questions of becoming and desire. A real estate agent uploads a listing to an aggregator, knowing that it will be a difficult sell but thinking not much of it, for, like Tolstoy’s unhappy families, all houses are difficult to sell in their own way. A house is built in 1980 in Staten Island and would have thrived as an anonymous bastion of tastelessness had the internet not been invented. But the internet had been invented. All of these things are brought together here, through truly unlikely circumstances.
Let’s not bother with the formalities this time.
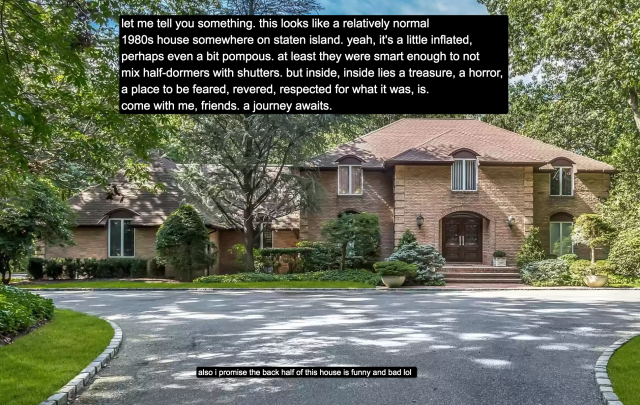
None of you will buy this house.
Sitting Room
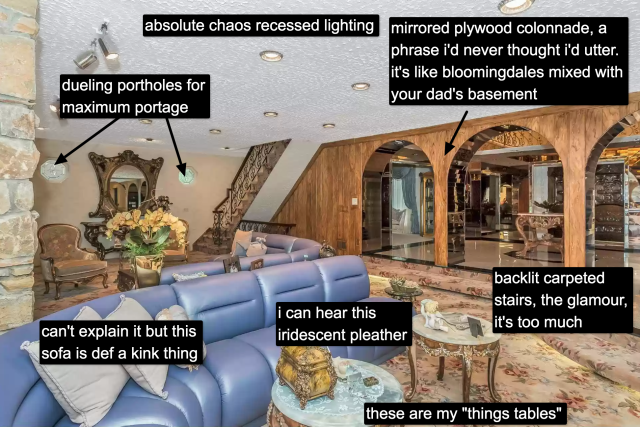
Does anything here make sense? The periwinkle sofa, the twinkling of bronze glass, a truly transitional material, a mall exiting stagflation and entering the sultry trap of Reaganite libertarianism that would leave it empty twenty-five years later. The sense that one is always changing levels, trapped in a landing of some sort, never quite arrived on stable footing. But that’s just the style, one assumes. One foot in the seventies, with all their strife, one foot in the beginning of what felt like the end of history. One’s ass on the iridescent pleather sofa, waiting for the centuries to change.
Sitting Room II
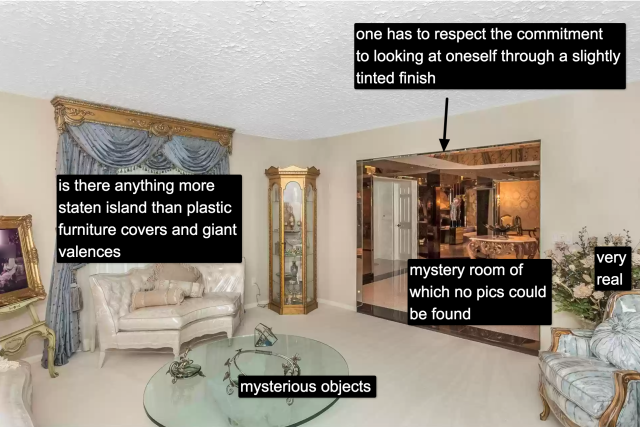
My suspicion is that there are no pictures of the mirrored mystery foyer because the photographer’s identity would be henceforth revealed, and the point of all real estate photography is for the viewer to imagine themselves as the only person in a given space.
Dining Room
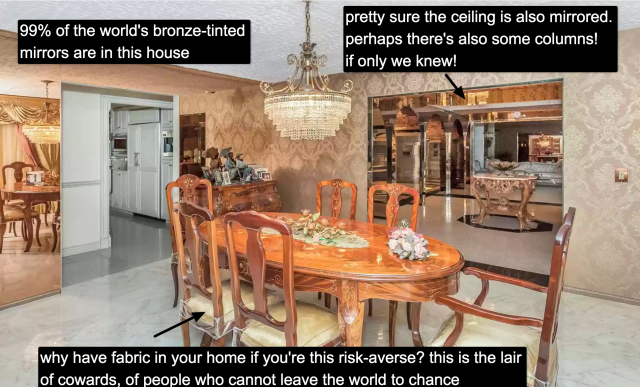
The shinier things are, the richer one is, obviously.
Kitchen

This serious sociological research also happens to coincide with the Giro d'Italia, one hopes.
Landing
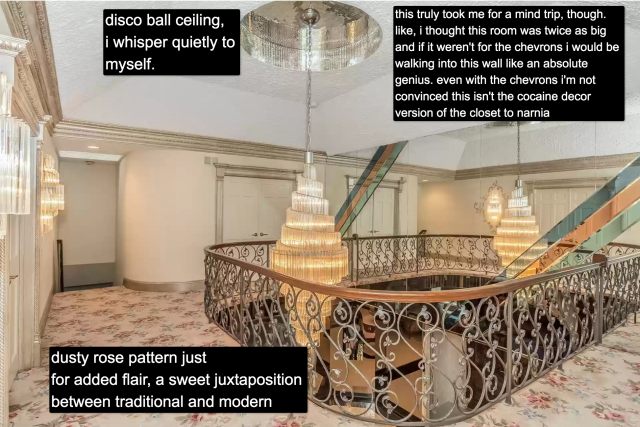
(crediting@cocainedecor on twitter for their term. but also, where can i get some chevron mirrors, asking for a friend.)
Master Bedroom
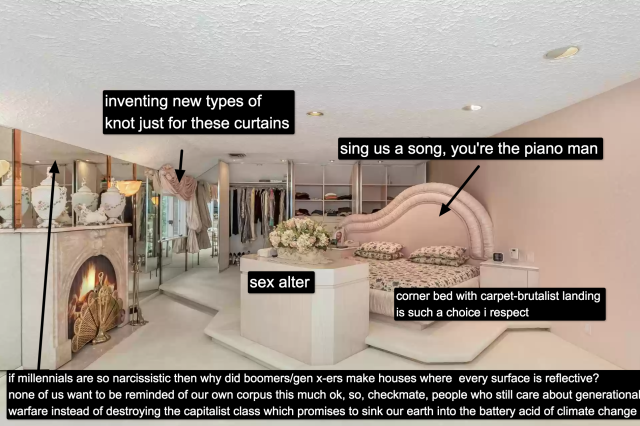
just asking questions
Bedroom 2
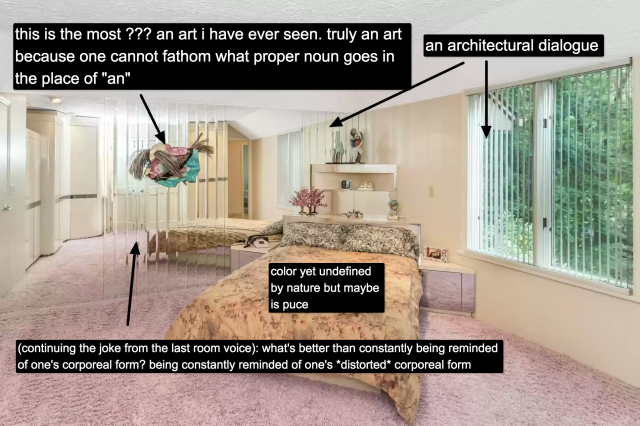
Ostensibly bad opinion that I will nevertheless defend: the corner bed slaps, let’s bring it back.
Basement
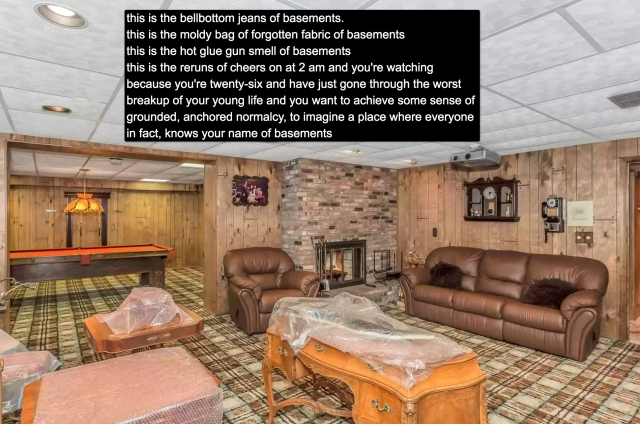
(Staten Island accent): Hey, I’m workshoppin’ some metaphors here!
Alright, we’ve entertained this monstrosity enough - time to wrap things up.
Rear Exterior
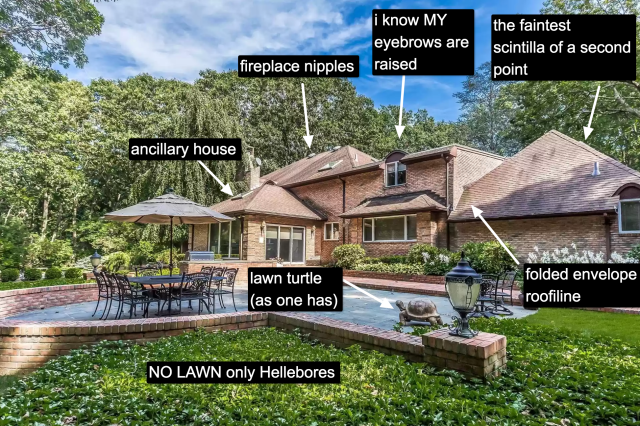
You know, McMansion Hell has been around for five years now, and has coined many terms - an art, ahoy matey, lawyer foyer, brass n’ glass, pringles can of shame - but I have to say, I hope fireplace nipples also sticks.
Anyway, that’s all for 1980 - join us next month for 1981.
If you like McMansion Hell, support it on Patreon!
Howdy, folks! I hope all of my fellow Midwesterners are enjoying this year’s false spring. Seventy-degree days notwithstanding, the snow will indeed be back, and, as such, I have prepared for you a house to enjoy (?) alongside a miserably late-in-the-year hot cocoa.
Now, this house isn’t as oppressively horrible as the last one, however, the point of the Yearbook is to show off how houses evolved overtime, and also to celebrate some of the kookier time capsules left out there. Our current house falls into the latter category, and to be honest, I find it weirdly endearing.

Located just outside of Detroit, this 5 bed, 4.5 bath house tops out at over 10,000 square feet. Yes, you read that right. 10,000. You’ll see why later. Anyways, if you want to purchase said house, it can be all yours for just under $1,000,000. A steal!
??? Foyer

In America we don’t have barons, only robber barons, so I’m going to assume whoever built this house did so on the backs of thousands of exploited 19th century child laborers or whatever. Bad stuff.
??? Room

Unsure of the purpose of this room, genuinely, because all other rooms are accounted for. This one’s just empty. It’s just existing. Vibing, as one might say.
TV (???) Room

Don’t mind me, I’m just getting out my birding binoculars in order to watch Seinfeld reruns.
Kitchen

Considering the history of the Midwest and the fact that Sears and co. cut down all our old growth forests in order to do cheap furniture and balloon framing, this whole wood paneling bit is really part of a much larger historical milieu.
Dining Room

The American Bicentennial lurks in the background of all of these houses, its legacy permanently ingrained in too-dark rooms across the nation.
Main Bedroom

Shivering at the thought of my feet touching cold tile floor every morning. That’ll wake you up.
Other Bedroom

You know, the grandness of the chandelier has diminishing returns if you put one in every single room. Then it becomes just another light fixture.
Random Bathroom

BROWN TUB BROWN TUB BROWN TUB (the rarest of all mid-century tubs)
Pleasure Grotto

Ok now thisis why I chose this house. It also explains why this house is 10,000 square feet - at least half of that is just this pool alone. The funniest bit is, I can’t for the life of me tell WHERE this pool is by looking at the exterior of the house. In fact, I’m not sure how they managed to fit so much house in that small of an envelope, but at this point, it’s so weird I’m inclined not to ask further questions. Some things in the universe are not meant to be known to us.
Rear Exterior

Ok I changed my mind. WHERE IS THE POOL. WHERE DID THEY FIT THE POOL IN ALL THIS.
Anyways, I’ll let that haunt you for a little while.
In the mean time, I’d like to take this space at the end of the post to announce that I’ve started a little side project devoted to my other love in life, professional cycling. It’s a newsletter called derailleur that aims to tell the stories of contemporary professional cycling in an unconventional, narrative-driven way. If you’re into such things, feel free to check it out:derailleur.substack.com
MEANWHILE:
If you like this post, and want to see more like it, consider supporting me on Patreon!
There is a whole new slate of Patreon rewards, including: good house of the month, an exclusive Discord server, monthly livestreams, free merch at certain tiers and more!
Not into recurring donations but still want to show support? Consider the tip jar!
Or, Check out the McMansion Hell Store! Proceeds from the store help protect great buildings from the wrecking ball.
Howdy Folks! Today’s house comes to us from Iredell County, North Carolina, and trust me, it is quite a doozy - just in time for Valentines Day, too! If you don’t fall in love with it, I don’t know what to tell you.

This 5300 square foot, 4 bedroom, 4.5 bath house, comes in at $625,000, making it more of a bargain than most McMansions usually are, and while the Tudors never came to America, a place that had not yet been “discovered” by the time the Tudors were in power in England, fear not - for all the repression and stuffiness of 15th century Britain can still be found within these darkened doors.
Lawyer Foyer

If your house doesn’t constantly give off I AM MARRIED vibes, your spouse might start having indecent thoughts. One must stay vigilant at all times.
Dining Room

Look, hutches are good storage, okay. Sturdy. We as a generation (millennials) need to get back into knickknacks. Minimalism is dead. Long live kitsch.
Living Room

Honestly, this house is so dark and repressed it makes high school me look like a libertine.
Kitchen

“What do you mean ‘dopeness’ isn’t a qualifier for granting a property historical landmark status?”
Main Bedroom

Love is in the air. Also the air is really, really stale in here right now.
Bathroom

If your bathroom doesn’t emulate a luxuriant grotto, wyd???
Bedroom 2

please, my floor ducks, they are so cold,,,,
Sunroom

I have got to stop using epic ironically. I already lived through 2008 once.
That’s it for the interior! Let’s just step outside for a quick breather…
Rear Exterior

Well, I hope you had a good time traipsing through what can only be described as a treasure trove of different matching fabrics. Be sure to stick around for the next part of “Underground” which is coming your way shortly!
If you like this post, and want to see more like it, consider supporting me on Patreon!
There is a whole new slate of Patreon rewards, including: good house of the month, an exclusive Discord server, weekly drawings, monthly livestreams, a reading group, free merch at certain tiers and more!
Not into recurring donations but still want to show support? Consider the tip jar!
Or, Check out the McMansion Hell Store! Proceeds from the store help protect great buildings from the wrecking ball.
Hello everyone. Originally, this post was supposed to be devoted to the year 1978, however something came up, and by something, I mean this 2.2 million-dollar, 5,420 sq ft 4 bed/4.5 bath house in Colt’s Neck, NJ.
You see, usually, when a listing goes viral, I’m content to simply retweet it with a pithy comment, but this house genuinely shook something in me, genuinely made me say “what the (expletive)” out loud. It is only fair to inflict this same suffering onto all of you, hence, without further ado:

Looks normal, right? Looks like the same low-brow New Jersey McMansion we’re all expecting, right? Oh, oh dear, you couldn’t be more wrong.
Guess who’s making a list and checking it twice?
Guess who’s gonna find out who’s naughty or nice?
Guess who’s coming to town?
Guess who’s coming to town to drag your ass into hell?

A gentle reminder that it is not yet Thanksgiving.
But oh. Oh. It continues:

If you’re wondering what’s happening here, you’re not alone, and sadly there is no convenient way to find out via a kind of haunted house hotline or something.

I can’t even label these rooms because frankly I’m not even sure what they are. All I am sure of is that I want out of them as soon as humanly possible.

r̸̘̆e̴̝̻̽m̵̡̼̚ȩ̵͑̎ͅm̷͍̮̉b̸̥̈e̶̯̺̽͗r̸̝͊͠ ̸̡͎̅̀t̴̯̲̓ȯ̷̮̫ ̷̜̅̀ŵ̶̟̱ā̴̭̘s̸̥͋h̴͉̿ ̵̡̑y̸̩͈͑o̷̹̭͛͝ů̷̩̮̔r̶̜̃ ̴̠̗͋ẖ̴̈́͛a̸̢̟̐͒n̶̩̟̆ḍ̵̍̀s̴̨̈́

How is it that a room can simultaneously threaten, frighten, and haunt me? Me, of all people!

My eyes do not know where to go here. They go to the window, they go to the fireplace, they go to the massive mound of fake plant and statuary currently gorging on the leftmost corner of the room, they go to my hands, which are shaking.

“Hello, I would like to get in touch with the Ministry of Vibes? Yes, I’ll hold.”

I haven’t been this afraid of a shower since I went to Girl Scout camp in the fifth grade and there was a brown recluse spider in the camp shower and I screamed until the counselor came in and told me it was only a wolf spider but it turns out those still bite you and it hurts.

I love watching Still Images on my Television Set :)

Nobody make a sound. He’s watching you.

i spy with my evil eye:

:)

Their souls are trapped in these photographs forever :)
Okay, phew, we made it out alive. Here’s the back of the house I guess.

Well, I hope you’re as thoroughly disturbed as I am. Seriously, I’m going to have trouble sleeping. I mean, I already have trouble sleeping, but this is just making that existing problem so much worse.
If you like this post, and want to see more like it, consider supporting me on Patreon!
There is a whole new slate of Patreon rewards, including: good house of the month, an exclusive Discord server, weekly drawings, monthly livestreams, a reading group, free merch at certain tiers and more!
Not into recurring donations but still want to show support? Consider the tip jar! (Tips are much appreciated since I am making a cross country move in two weeks!!!)
Or, Check out the McMansion Hell Store! Proceeds from the store help protect great buildings from the wrecking ball.
Howdy, folks, and happy October! (It’s snowing here in Chicago lol)
Before I get down to business on today’s post, I want to let you know of two big events coming up this week:
First, I’ll be in conversation with Susan Chin and Vinson Cunningham tomorrow evening (10/28) to talk about urbanism during the pandemic (virtually) at the Museum of the City of New York.More info and tickets here.
I am giving this year’s Brendan Gill Lecture in Architectural Criticism at Yale via Zoom on Thursday the 29th of October at 6:30 Eastern Time. Admission is free. Here’s a link to the talk which includes info on how to register.
Alright, now back to the main event. We’re back in Cook County, Illinois because of course we are, and this house falls into the rare McMansion Hell category of “this house is terrible but also kind of cute somehow????”

It’s a shame you can’t really see the turret because it adds so much. Anyways, this house is peak 70s McMansion: longer than it is tall, involves a mansard, big picture windows, not too adventurous roof-wise. Still, it’s 6900 square feet boasting 5 bedrooms and 6.5 baths all at a whopping $1.5 million dollars. Just some pocket change, you know…
Let’s see inside, shall we?
Lawyer Foyer

All I want is some Looney Tunes action where some’s coming up from the basement and someone’s coming in the front door and WHAM!!!!
Sitting Room

I kind of stan the dog pots though…
Dining Room

I think the wallpaper might be crabs???? (????)
Kitchen

Pros of tile countertops: v twee and cute
Cons of tile countertops: grout
Also we NEED to bring back the kitschy farmhouse aesthetic from 40 years ago. No more quartz countertops. It’s time for tiles with chickens on them!!!
Sunroom

Is this room supposed to be like weirdly tropical?? or Parisian??? or Martha Stewart??? or???
Vibe check: [please calibrate vibe checker and try again]
Office

After all, inside every middle manager is a languishing Hemingway…
Main Bedroom

“Struggled hard for these views (six arm flexing emojis)”
Also, disclosure: McMansion Hell will no longer use the term “master bedroom” because it’s antiquated and never made much sense after the (American) Civil War if you really think about it for more than three seconds.
Main Bathroom

where to purchase malachite wallpaper asking for a friend (the friend is my office)
Spare Bedroom

Nothing says “I am a fun-loving carefree and slightly cRaZy girl” like this font:

Alright, that’s it for the inside. Instead of the rear exterior though, I’m going to end this post with a fun aerial shot instead just to show that my suspicions about this house have been confirmed.
Secret Aerial Footage (helicopter sounds)

See, this house is actually very weird!!!! It is not as cute when all of its wily tricks have been revealed!!!!
Okay, that’s it for 1977. Stay tuned for 1978!
If you like this post, and want to see more like it, consider supporting me on Patreon!
There is a whole new slate of Patreon rewards, including: good house of the month, an exclusive Discord server, weekly drawings, monthly livestreams, a reading group, free merch at certain tiers and more!
Not into recurring donations but still want to show support? Consider the tip jar! (Tips are much appreciated since I am making a cross country move in two weeks!!!)
Or, Check out the McMansion Hell Store! Proceeds from the store help protect great buildings from the wrecking ball.
Howdy, folks! Today’s house comes to us from my newly adopted county of Cook County, Illinois, and boy can this baby fit so many 70s house stereotypes in it.

It’s got everything: weird spanish colonial revivalism, an external layout that can only be described as post-split-level, a 3 car garage, and it’s brown! This lovely 5 bedroom, 5 bath 5200 square foot estate is relatively affordable by McMansion Hell standards, coming in at around $600,000. There’s a lot of house to cover, so let’s get the ball rolling!
Lawyer Foyer

This foyer has all the elements of a contemporary lawyer foyer (large chandelier, grand staircase, two stories) except for the oversized transom window over the front door. The fact that the house looks like a split-level on the outside is interesting because it’s a regular two-story house on the inside, furthering the hypothesis that the Lawyer Foyer itself is an offshoot of the 1.5 and two-story entrances present in split levels. In many ways this house is a transitional example nestled between two eras: the split-level/ranch of the 70s and the two-story neo-eclectic houses that would become popular in the 1980s.
Sitting Room

Fun fact: a look at recent IKEA catalogs demonstrates that the grandma couch is slowly wedging its way back into America’s living rooms.
Dining Room

I am weepingwith envy at those chairs. (Instagram story vagueposting voice) Some people just don’t know what they have.
Living Room

The overstuffed leather sofas might not be pretty but they areauthentic.
Kitchen

Why I hate the kitchen island/peninsula stovetop recapped:
- can’t use the island for seating bc cooking stuff is hot and steamy
- one casual lean and you’re burned
- no backsplash to catch like overboiling pasta sauce
- wastes valuable counter space
I can go on.
Master Bedroom

Personally if I had all that extra space in my bedroom I’d put something cool like a pool table or a hot tub in there bc why not???
Speaking of tubs…
Master Bath

One must wonder whybrown bathroom fixtures exist in the first place because frankly it’s not a very flattering color considering the functions. Let’s just say it was a different time.
Bedroom 2

As someone who grew up in the era of Toyota Corolla hegemony, 70s cars are extremely funny to me - like they take up half a block and get 4 miles to the gallon??? No wonder there was an oil crisis!!!
Bedroom 3

The virgin midcentury modern collector vs the chad grandma using a 1967 teak Dunbar sideboard as a display case for their doily collection
Basement

This whole post is a ploy to get the zoomers to watch Cheers.
Alright folks, our little house tour has come to a close - it’s time for our favorite part:
Rear Exterior

(looking enviously at other countries with functioning governments beginning to open back up): yeah ok you do you, i’m just gonna watch the tour de france in a bathrobe and rank the teams based on how cancelled their sponsors are.
Well that does it for 1976! Join us soon for another installment of the Brutalism Post and keep your eyes peeled for whatever wretched house the year 1977 has bestowed upon this cursed land.
I know that these are economically uncertain times, but many creators including myself depend on Patreon for most of their income, so if you have a minimum of $12/year to spare and are into bonus content, then do I have some good news for you:
If you like this post, and want to see more like it, consider supporting me on Patreon!
There is a whole new slate of Patreon rewards, including: good house of the month, an exclusive Discord server, weekly drawings, monthly livestreams, a reading group, free merch at certain tiers and more!
Not into recurring donations but still want to show support? Consider the tip jar! (Tips are much appreciated since I am making a cross country move in two weeks!!!)
Or, Check out the McMansion Hell Store! Proceeds from the store help protect great buildings from the wrecking ball.
Howdy, folks! We’re halfway through the 70s, and I thought I’d celebrate with a time capsule house stuck weirdly enough, in the 80s. Our house this time comes to us from Fairfield County, Connecticut, and while it may not be an obvious contender on the exterior, I promise you won’t be disappointed once we head through that door.
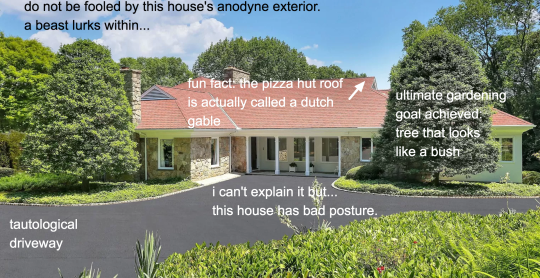
This house, despite its modest exterior, boasts 4 bedrooms, 4.5 bathrooms, and just over 5300 square feet. It can be yours for just over $2.2 million USD. I know you’re dying to see what’s inside, so I won’t keep you any longer.
Lawyer Foyer
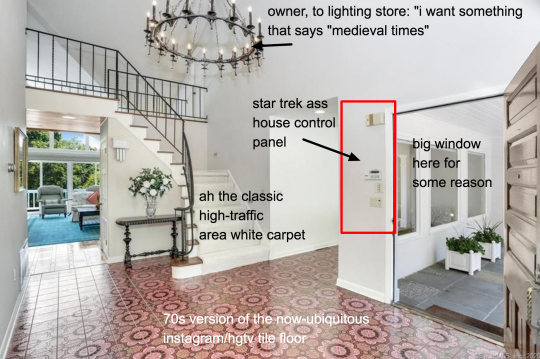
As you can see, painting the walls white did not take the 70s out of this house. The disappointing part is that this is the room with the most vestiges of its 70s past - that wrought iron railing, pink linoleum, and pseudo-gothic chandelier definitely affirm that originally this house was much, much groovier before its 80s redux.
Great Room
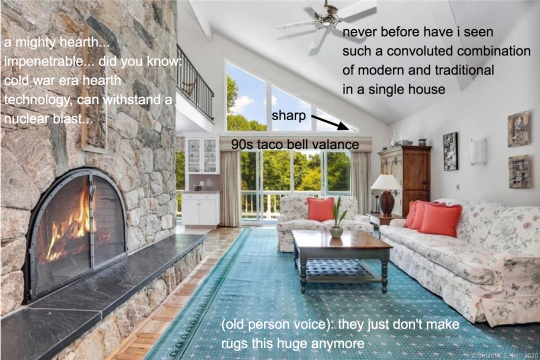
The realtor described this house as “transitional” which in some cases is a polite way of saying “trapped between stylistic movements and terrified to death of choosing one.”
Sitting Room
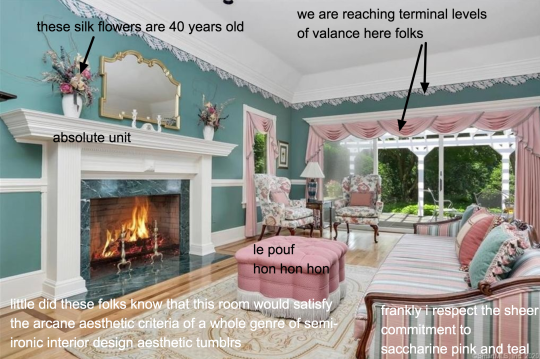
Alright, alright, here’s one for the 80s aesthetic blogs. You’re welcome.
Dining Room
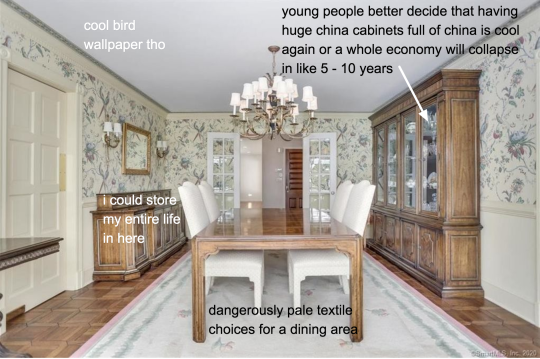
As a form of economic stimulus, I am willing to accept giant cabinets and twee bird knickknacks. Speaking of giant cabinets, that one is, like, hearse-sized. How many candelabras and cloth napkins could one family possibly possess?
Also, for some reason, the listing did not include any pictures of the kitchen, so we’ll have to go right into the master bedroom.
Master Bedroom
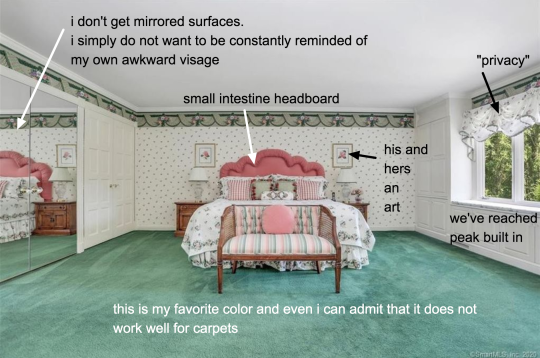
Even in the 80s, was there ever a time where this aesthetic didn’t look, well, grandmotherly?
Bedroom 2
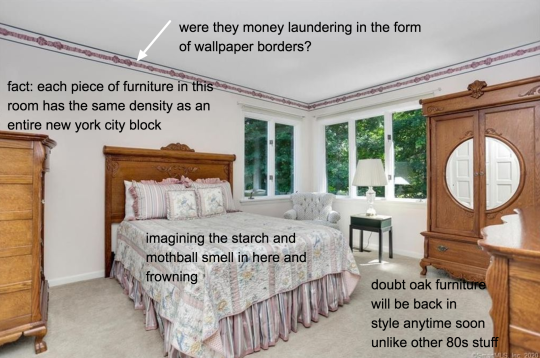
I’m moving in a few weeks and my back hurts just thinking about trying to lift that furniture!!!!
Bonus Room
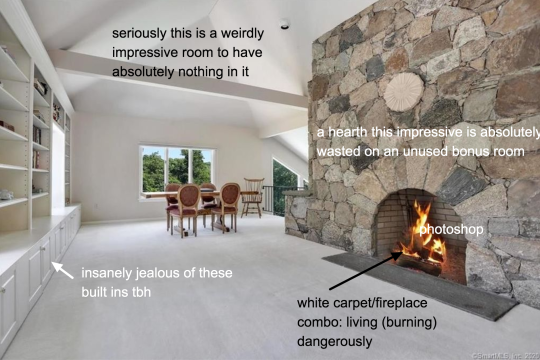
I have to give credit where credit is due: this room is cool, and I would absolutely chill in it. Which goes to prove how deeply uncool these rich people are for not using it for chilling or any other activities.
Rec Room
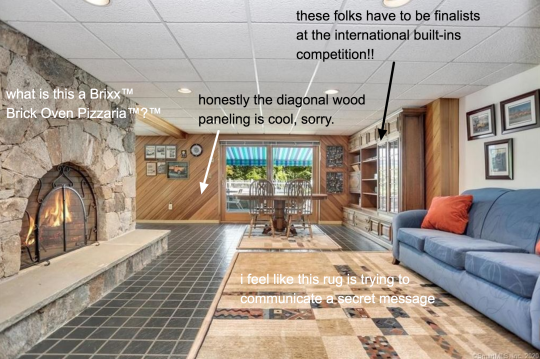
The drop-ceiling/can light combo is somewhat rare in terms of McMansion bonus rooms, as is that diagonal wood paneling which I unironically stan. Forget shiplap!!!
Alright, that’s it for our interior. Now to check out the rear exterior which proves once and for all that this house is, in fact, a McMansion.
Rear Exterior
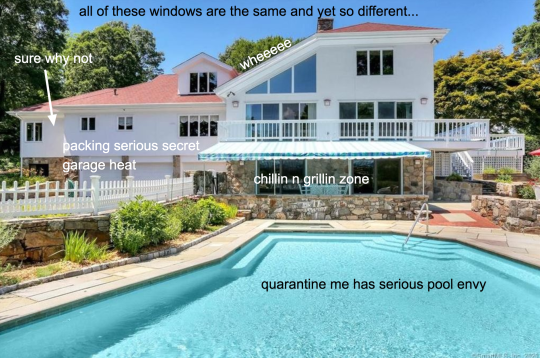
Honestly, I don’t know whatkind of house this is - my guess is that it’s, like, a post-split-level, whatever that means. Either way, it’s super tacky and I’m glad I found it so I could share it with all of you. Check back here soon for another 70s house, as well as a much-needed update to the Brutalism Post.
I know that these are economically uncertain times, but many creators including myself depend on Patreon for most of their income, so if you have a minimum of $12/year to spare and are into bonus content, then do I have some good news for you:
If you like this post, and want to see more like it, consider supporting me on Patreon!
There is a whole new slate of Patreon rewards, including: good house of the month, an exclusive Discord server, weekly drawings, monthly livestreams, a reading group, free merch at certain tiers and more!
Not into recurring donations but still want to show support? Consider the tip jar! (Tips are much appreciated since I am making a cross country move in two weeks!!!)
Or, Check out the McMansion Hell Store! Proceeds from the store help protect great buildings from the wrecking ball.
