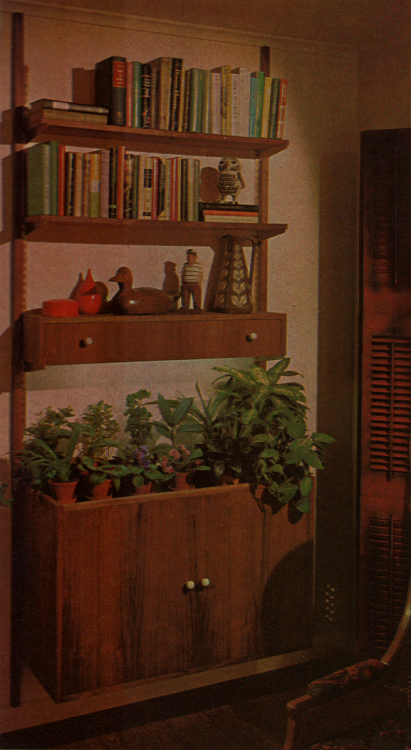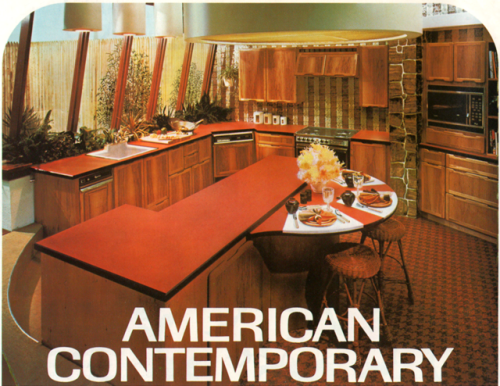#70s interior design
Howdy, folks! I hope all of my fellow Midwesterners are enjoying this year’s false spring. Seventy-degree days notwithstanding, the snow will indeed be back, and, as such, I have prepared for you a house to enjoy (?) alongside a miserably late-in-the-year hot cocoa.
Now, this house isn’t as oppressively horrible as the last one, however, the point of the Yearbook is to show off how houses evolved overtime, and also to celebrate some of the kookier time capsules left out there. Our current house falls into the latter category, and to be honest, I find it weirdly endearing.

Located just outside of Detroit, this 5 bed, 4.5 bath house tops out at over 10,000 square feet. Yes, you read that right. 10,000. You’ll see why later. Anyways, if you want to purchase said house, it can be all yours for just under $1,000,000. A steal!
??? Foyer

In America we don’t have barons, only robber barons, so I’m going to assume whoever built this house did so on the backs of thousands of exploited 19th century child laborers or whatever. Bad stuff.
??? Room

Unsure of the purpose of this room, genuinely, because all other rooms are accounted for. This one’s just empty. It’s just existing. Vibing, as one might say.
TV (???) Room

Don’t mind me, I’m just getting out my birding binoculars in order to watch Seinfeld reruns.
Kitchen

Considering the history of the Midwest and the fact that Sears and co. cut down all our old growth forests in order to do cheap furniture and balloon framing, this whole wood paneling bit is really part of a much larger historical milieu.
Dining Room

The American Bicentennial lurks in the background of all of these houses, its legacy permanently ingrained in too-dark rooms across the nation.
Main Bedroom

Shivering at the thought of my feet touching cold tile floor every morning. That’ll wake you up.
Other Bedroom

You know, the grandness of the chandelier has diminishing returns if you put one in every single room. Then it becomes just another light fixture.
Random Bathroom

BROWN TUB BROWN TUB BROWN TUB (the rarest of all mid-century tubs)
Pleasure Grotto

Ok now thisis why I chose this house. It also explains why this house is 10,000 square feet - at least half of that is just this pool alone. The funniest bit is, I can’t for the life of me tell WHERE this pool is by looking at the exterior of the house. In fact, I’m not sure how they managed to fit so much house in that small of an envelope, but at this point, it’s so weird I’m inclined not to ask further questions. Some things in the universe are not meant to be known to us.
Rear Exterior

Ok I changed my mind. WHERE IS THE POOL. WHERE DID THEY FIT THE POOL IN ALL THIS.
Anyways, I’ll let that haunt you for a little while.
In the mean time, I’d like to take this space at the end of the post to announce that I’ve started a little side project devoted to my other love in life, professional cycling. It’s a newsletter called derailleur that aims to tell the stories of contemporary professional cycling in an unconventional, narrative-driven way. If you’re into such things, feel free to check it out:derailleur.substack.com
MEANWHILE:
If you like this post, and want to see more like it, consider supporting me on Patreon!
There is a whole new slate of Patreon rewards, including: good house of the month, an exclusive Discord server, monthly livestreams, free merch at certain tiers and more!
Not into recurring donations but still want to show support? Consider the tip jar!
Or, Check out the McMansion Hell Store! Proceeds from the store help protect great buildings from the wrecking ball.
Howdy, folks! Today’s house comes to us from my newly adopted county of Cook County, Illinois, and boy can this baby fit so many 70s house stereotypes in it.

It’s got everything: weird spanish colonial revivalism, an external layout that can only be described as post-split-level, a 3 car garage, and it’s brown! This lovely 5 bedroom, 5 bath 5200 square foot estate is relatively affordable by McMansion Hell standards, coming in at around $600,000. There’s a lot of house to cover, so let’s get the ball rolling!
Lawyer Foyer

This foyer has all the elements of a contemporary lawyer foyer (large chandelier, grand staircase, two stories) except for the oversized transom window over the front door. The fact that the house looks like a split-level on the outside is interesting because it’s a regular two-story house on the inside, furthering the hypothesis that the Lawyer Foyer itself is an offshoot of the 1.5 and two-story entrances present in split levels. In many ways this house is a transitional example nestled between two eras: the split-level/ranch of the 70s and the two-story neo-eclectic houses that would become popular in the 1980s.
Sitting Room

Fun fact: a look at recent IKEA catalogs demonstrates that the grandma couch is slowly wedging its way back into America’s living rooms.
Dining Room

I am weepingwith envy at those chairs. (Instagram story vagueposting voice) Some people just don’t know what they have.
Living Room

The overstuffed leather sofas might not be pretty but they areauthentic.
Kitchen

Why I hate the kitchen island/peninsula stovetop recapped:
- can’t use the island for seating bc cooking stuff is hot and steamy
- one casual lean and you’re burned
- no backsplash to catch like overboiling pasta sauce
- wastes valuable counter space
I can go on.
Master Bedroom

Personally if I had all that extra space in my bedroom I’d put something cool like a pool table or a hot tub in there bc why not???
Speaking of tubs…
Master Bath

One must wonder whybrown bathroom fixtures exist in the first place because frankly it’s not a very flattering color considering the functions. Let’s just say it was a different time.
Bedroom 2

As someone who grew up in the era of Toyota Corolla hegemony, 70s cars are extremely funny to me - like they take up half a block and get 4 miles to the gallon??? No wonder there was an oil crisis!!!
Bedroom 3

The virgin midcentury modern collector vs the chad grandma using a 1967 teak Dunbar sideboard as a display case for their doily collection
Basement

This whole post is a ploy to get the zoomers to watch Cheers.
Alright folks, our little house tour has come to a close - it’s time for our favorite part:
Rear Exterior

(looking enviously at other countries with functioning governments beginning to open back up): yeah ok you do you, i’m just gonna watch the tour de france in a bathrobe and rank the teams based on how cancelled their sponsors are.
Well that does it for 1976! Join us soon for another installment of the Brutalism Post and keep your eyes peeled for whatever wretched house the year 1977 has bestowed upon this cursed land.
I know that these are economically uncertain times, but many creators including myself depend on Patreon for most of their income, so if you have a minimum of $12/year to spare and are into bonus content, then do I have some good news for you:
If you like this post, and want to see more like it, consider supporting me on Patreon!
There is a whole new slate of Patreon rewards, including: good house of the month, an exclusive Discord server, weekly drawings, monthly livestreams, a reading group, free merch at certain tiers and more!
Not into recurring donations but still want to show support? Consider the tip jar! (Tips are much appreciated since I am making a cross country move in two weeks!!!)
Or, Check out the McMansion Hell Store! Proceeds from the store help protect great buildings from the wrecking ball.




